Share this property:
Contact Tyler Fergerson
Schedule A Showing
Request more information
- Home
- Property Search
- Search results
- 4505 Fernwood Drive, MIMS, FL 32754
Property Photos
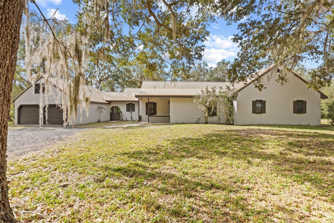

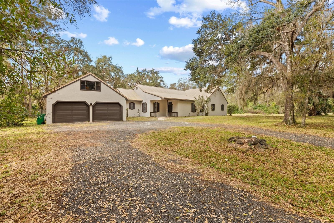
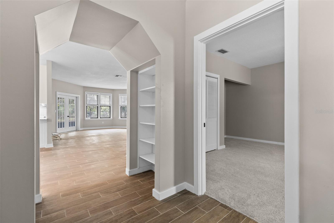
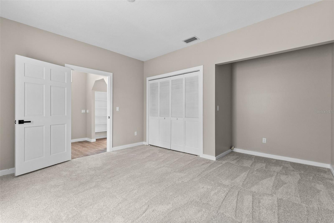
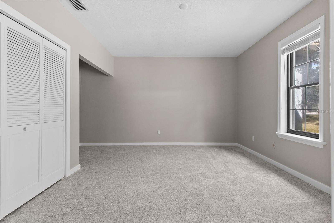
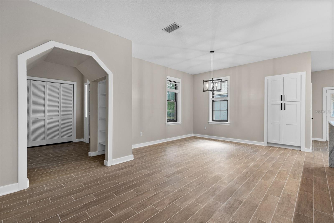
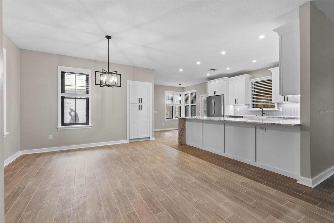
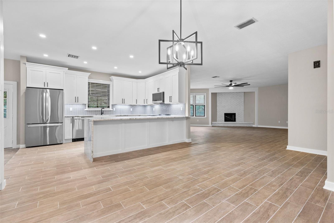
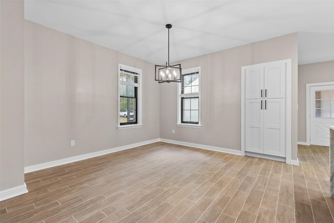
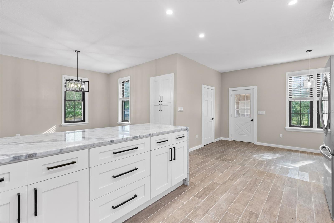
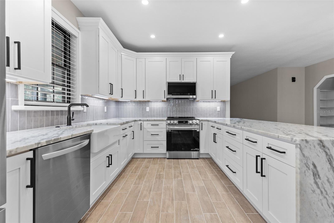
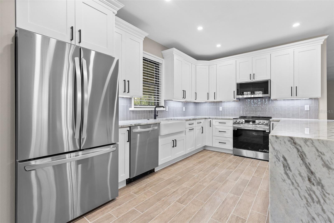
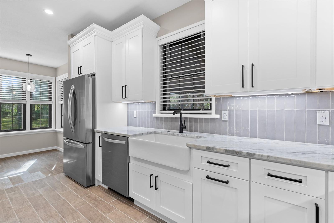
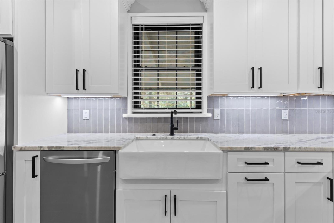
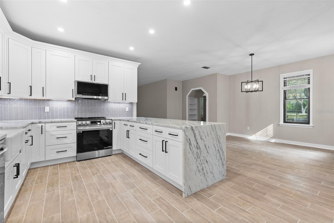
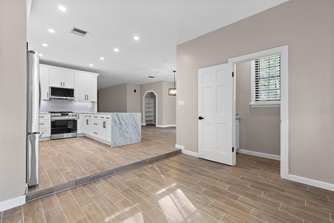
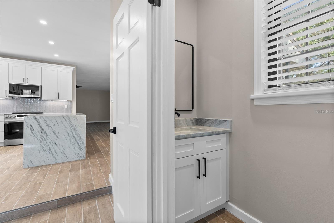
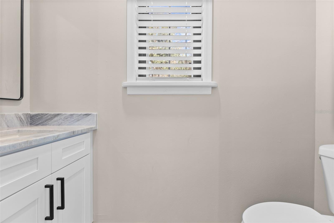
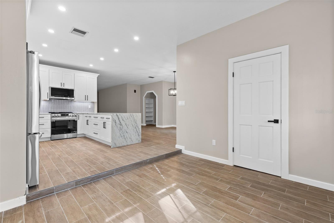
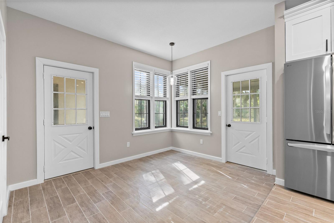
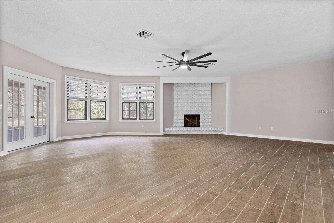
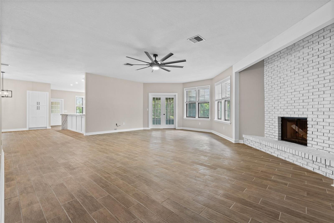
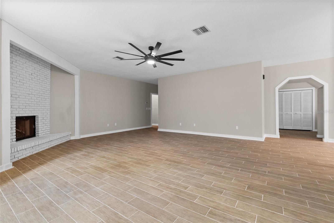
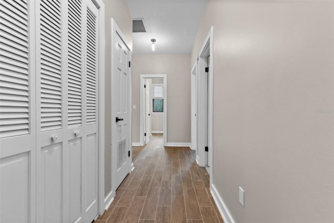
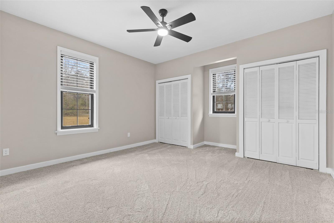
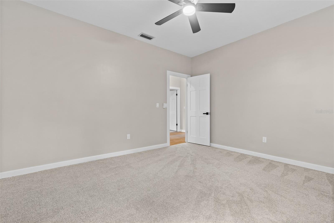
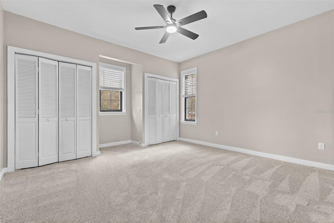
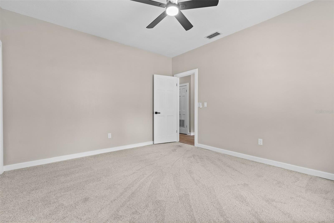
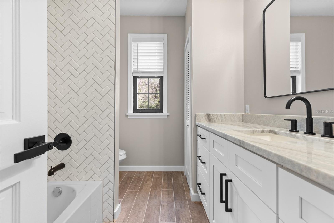
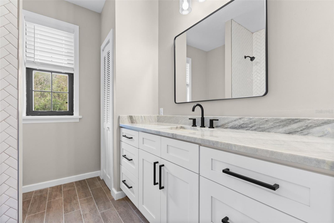
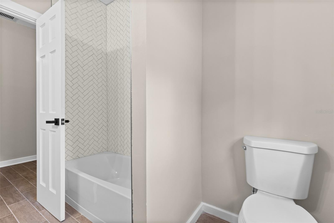
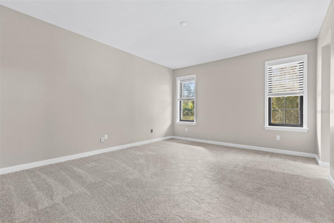
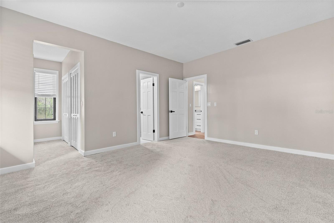
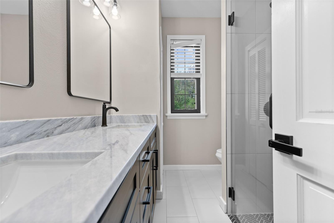
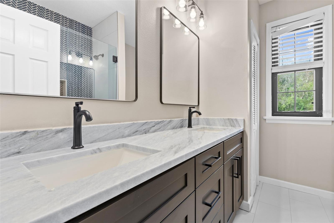
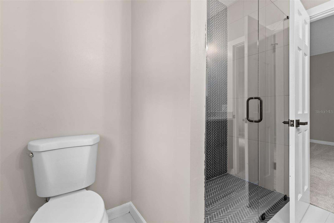
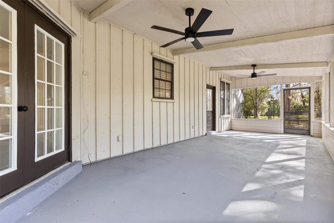
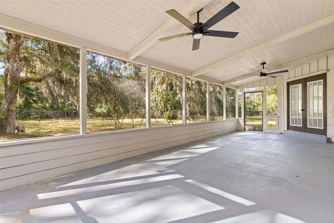
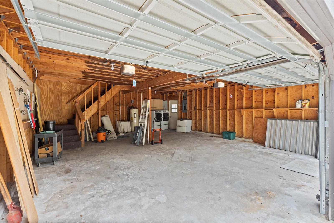
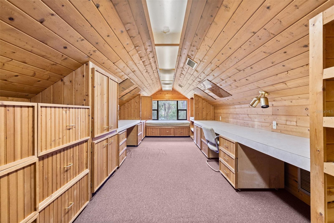
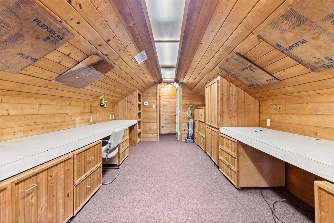
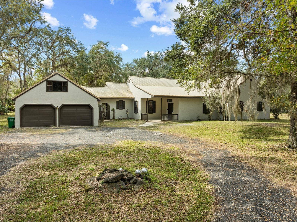
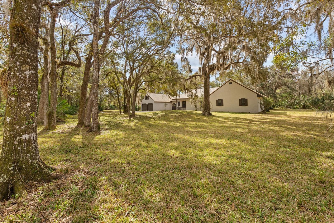
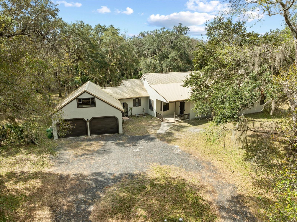
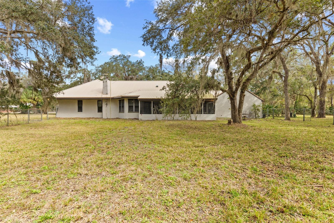
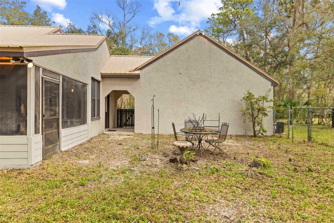
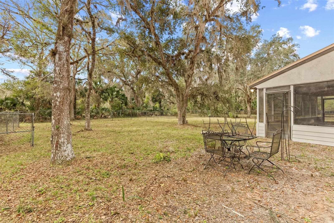
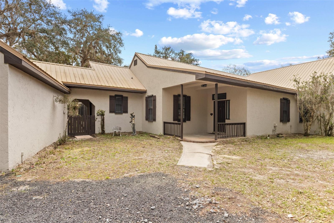
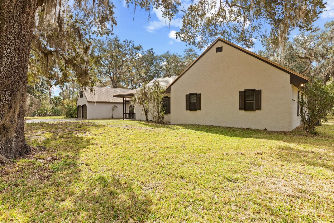
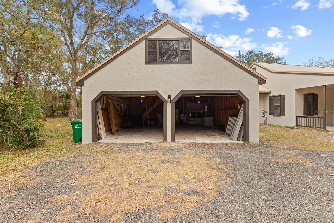
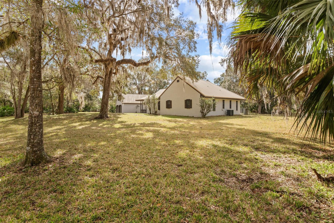
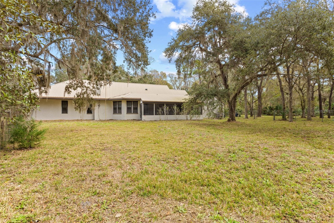
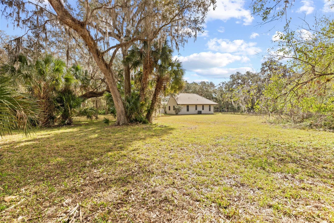
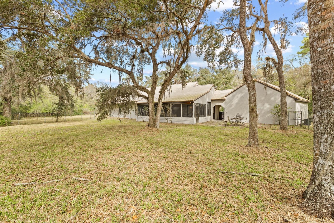
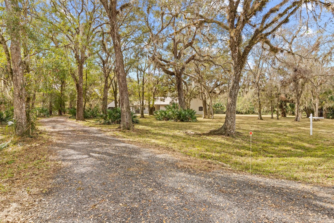
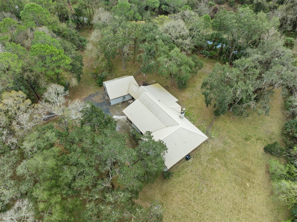
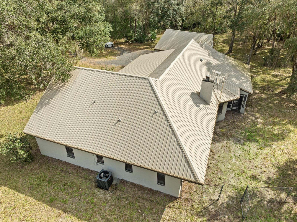
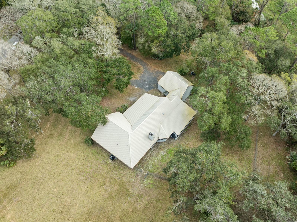
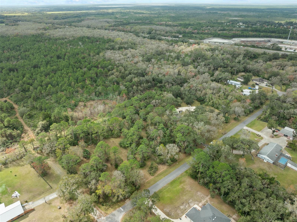
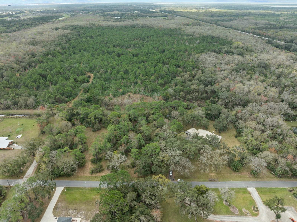
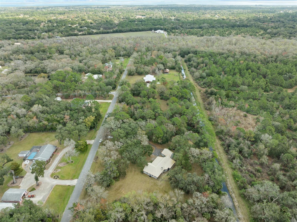
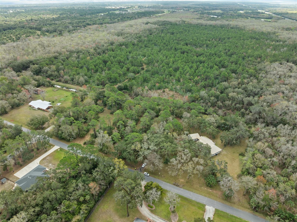
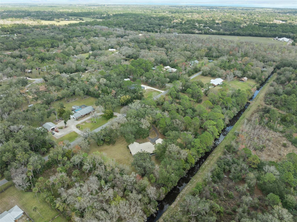
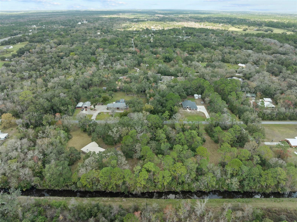
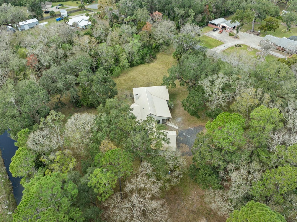
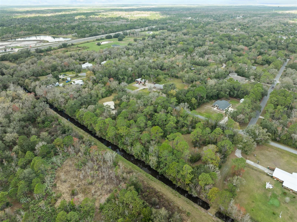
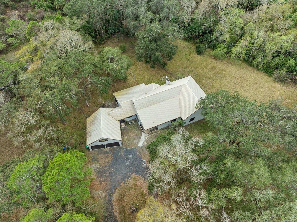
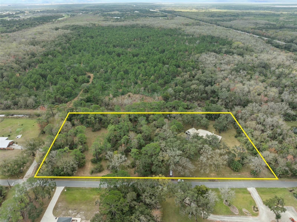
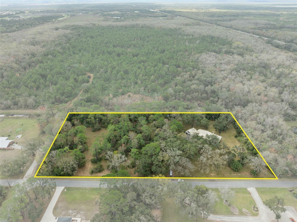
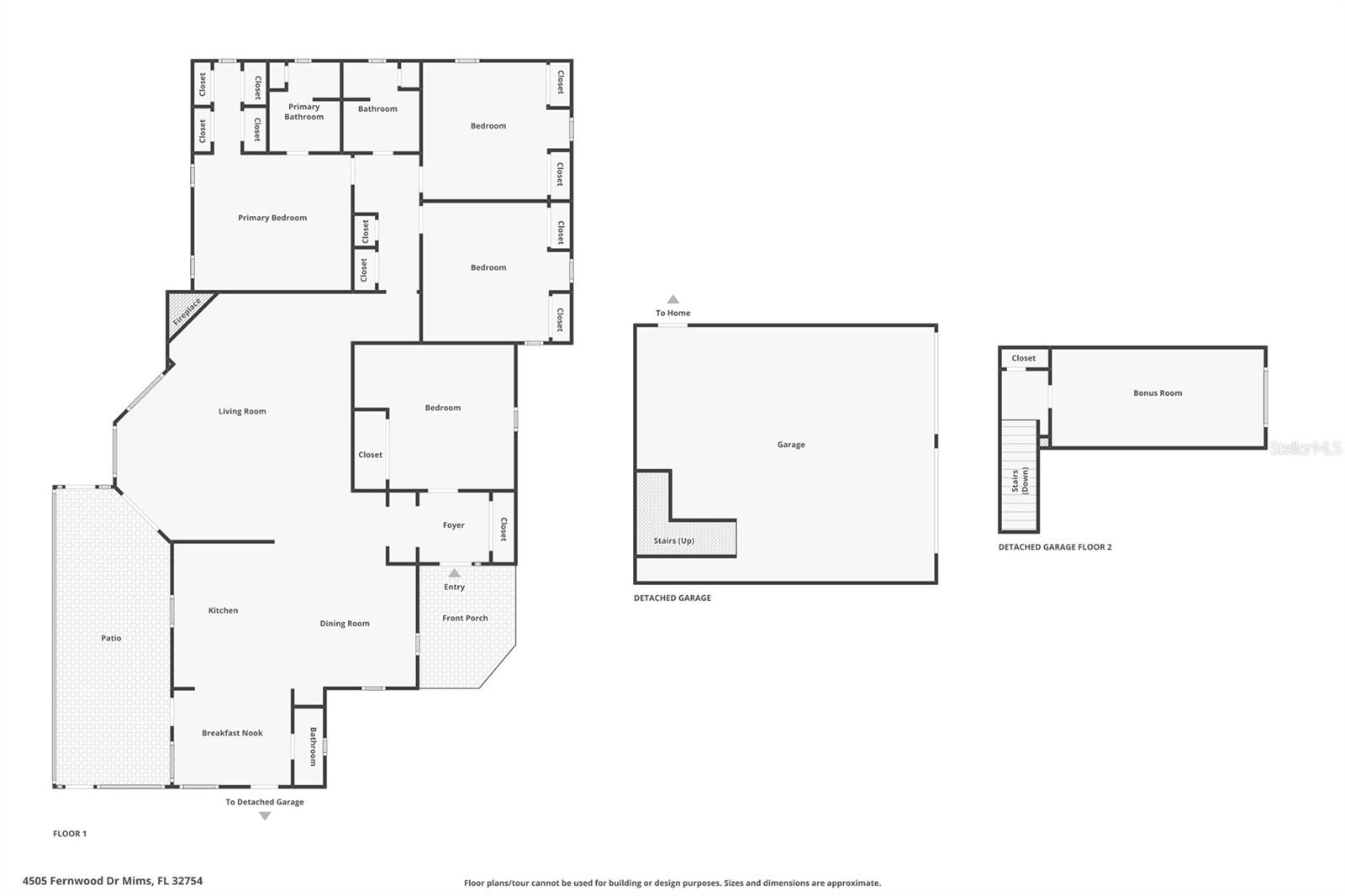
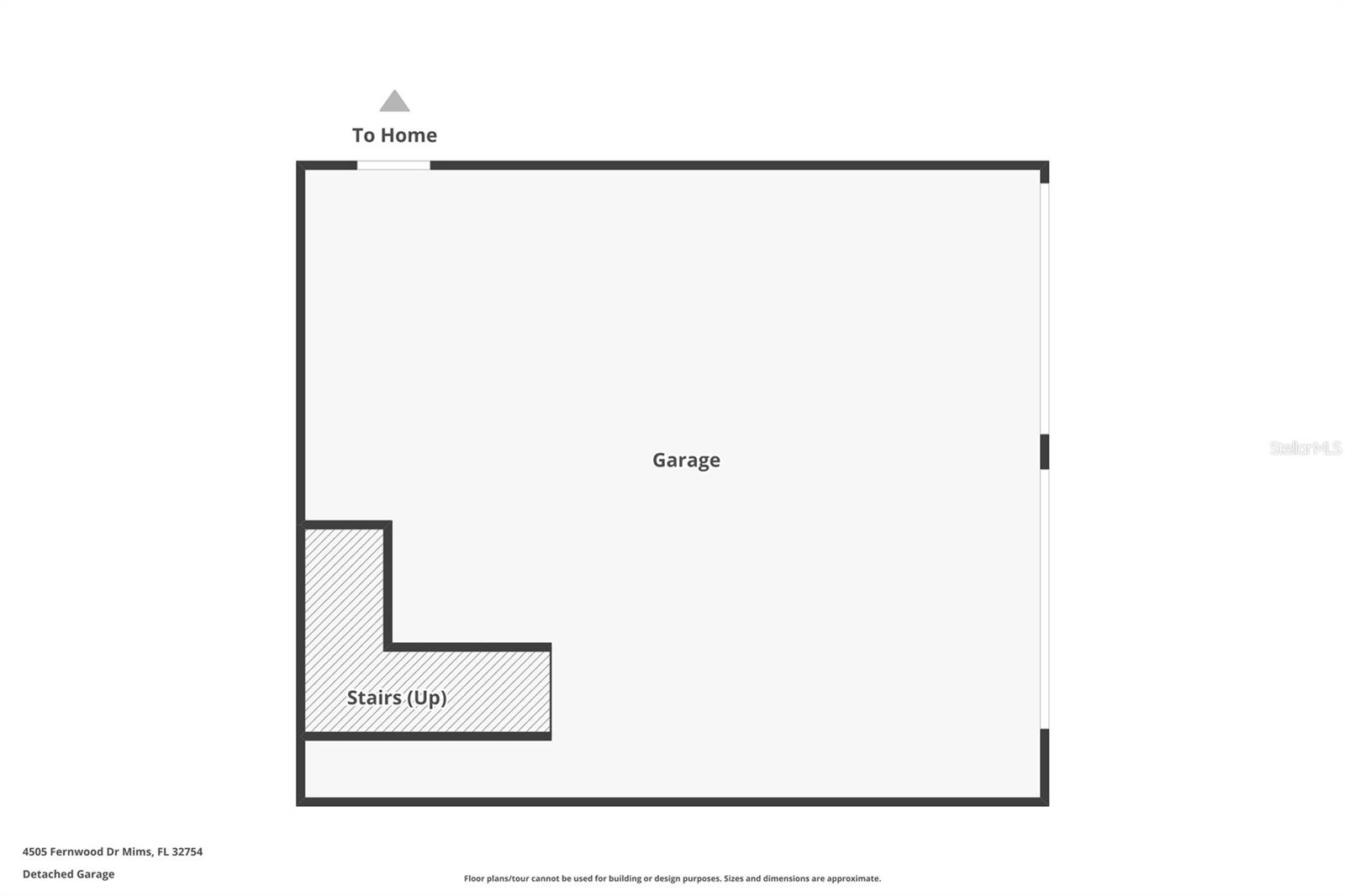
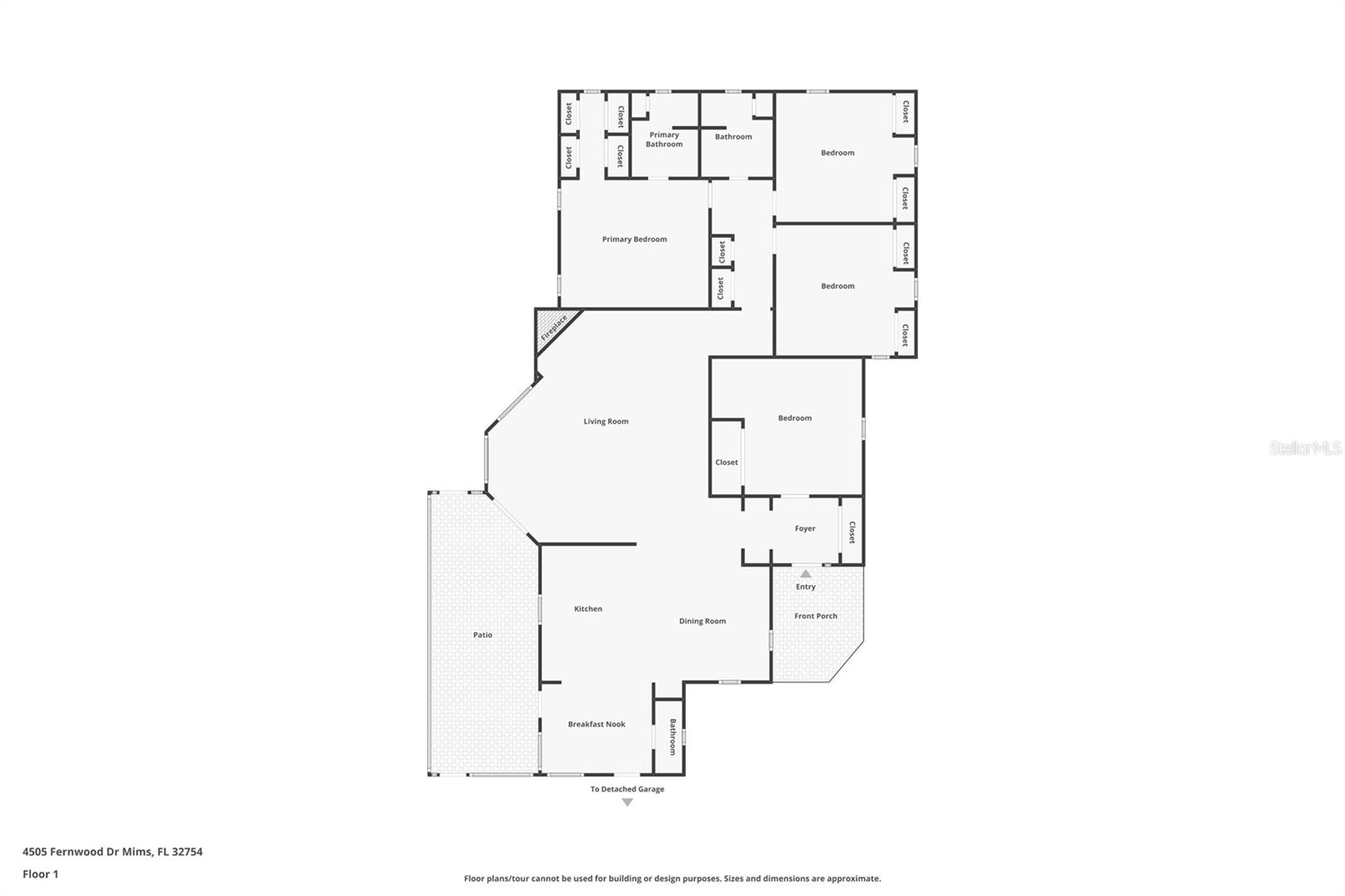
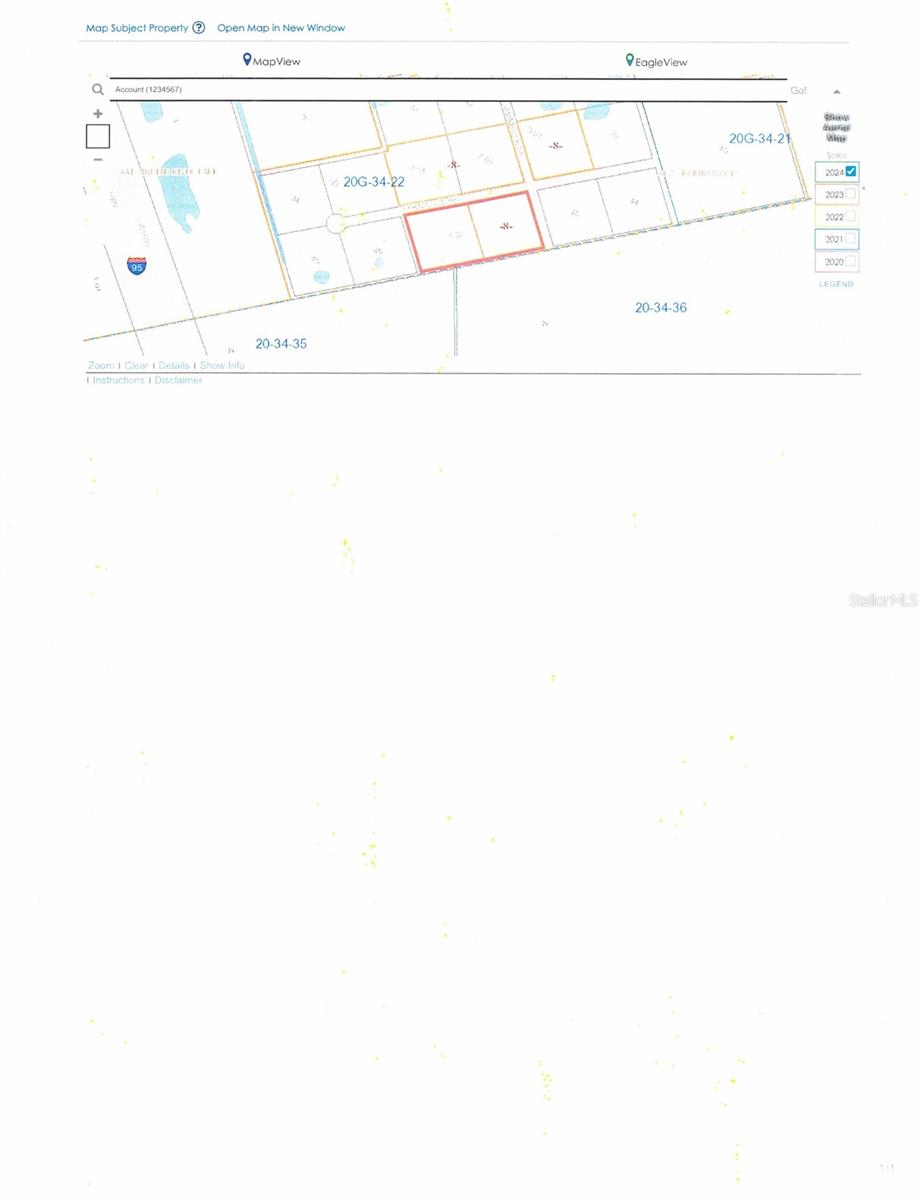


- MLS#: O6280896 ( Residential )
- Street Address: 4505 Fernwood Drive
- Viewed: 127
- Price: $719,900
- Price sqft: $198
- Waterfront: No
- Year Built: 1983
- Bldg sqft: 3630
- Bedrooms: 4
- Total Baths: 3
- Full Baths: 2
- 1/2 Baths: 1
- Garage / Parking Spaces: 2
- Days On Market: 65
- Additional Information
- Geolocation: 28.7097 / -80.8823
- County: BREVARD
- City: MIMS
- Zipcode: 32754
- Subdivision: Indian River Park
- Provided by: CENTERGATE REALTY LLC
- Contact: Nancy DiPasqua, PLL
- 407-228-9711

- DMCA Notice
-
DescriptionOne or more photo(s) has been virtually staged. A true One of a Kind Property! This exceptional custom built home on 4.16 acres has been thoughtfully renovated throughout. Spacious layout includes 4 bedrooms and 2.5 baths, plus a bonus room above the garage ideal for office space or overnight guests. The heart of the home features a gorgeous, custom kitchen featuring 42 inch hardwood shaker style cabinets,Granite countertops & Backsplash, a stunning waterfall island, and a farm style sink. New top of the line appliances and beautiful ceramic tile flooring complete this chef's dream space. You'll love the open, flowing design with a dinette area, formal dining room, and a cozy family room that boasts a beautiful wood burning fireplace. All of the bathrooms have been fully updated with modern fixtures and tile. New A/C unit for house and bonus room above Garage. New tile floors in all main areas & new carpet in all the bedrooms. New lighting fixtures, window treatments & paint inside and out. Call for a complete list of upgrades and to schedule a showing. Owners are motivated!
All
Similar
Features
Appliances
- Dishwasher
- Disposal
- Dryer
- Electric Water Heater
- Microwave
- Range
- Refrigerator
- Washer
Home Owners Association Fee
- 0.00
Carport Spaces
- 0.00
Close Date
- 0000-00-00
Cooling
- Central Air
Country
- US
Covered Spaces
- 0.00
Exterior Features
- Other
Fencing
- Chain Link
Flooring
- Carpet
- Ceramic Tile
Furnished
- Unfurnished
Garage Spaces
- 2.00
Heating
- Central
- Electric
Insurance Expense
- 0.00
Interior Features
- Ceiling Fans(s)
- Living Room/Dining Room Combo
- Open Floorplan
- Solid Surface Counters
- Solid Wood Cabinets
- Window Treatments
Legal Description
- INDIAN RIVER PARK PART OF SE 1/4 OF TRACT 7 BLK 8 AS DES IN ORB 1328 PG 200 KNOWN AS LOT 46 ROBINSWOOD UNRECD SUBD ALSO INCULDING LOT 47 OF PB 24 PG 67
Levels
- One
Living Area
- 2436.00
Lot Features
- In County
- Paved
Area Major
- 32754 - Mims
Net Operating Income
- 0.00
Occupant Type
- Vacant
Open Parking Spaces
- 0.00
Other Expense
- 0.00
Parcel Number
- 20G3422-AI-8-7.02
Property Type
- Residential
Roof
- Metal
Sewer
- Septic Tank
Style
- Other
Tax Year
- 2024
Township
- 20
Utilities
- BB/HS Internet Available
- Cable Available
- Electricity Available
- Electricity Connected
- Water Available
- Water Connected
View
- Trees/Woods
Views
- 127
Virtual Tour Url
- https://www.propertypanorama.com/instaview/stellar/O6280896
Water Source
- Well
Year Built
- 1983
Zoning Code
- AU
Listing Data ©2025 Greater Fort Lauderdale REALTORS®
Listings provided courtesy of The Hernando County Association of Realtors MLS.
Listing Data ©2025 REALTOR® Association of Citrus County
Listing Data ©2025 Royal Palm Coast Realtor® Association
The information provided by this website is for the personal, non-commercial use of consumers and may not be used for any purpose other than to identify prospective properties consumers may be interested in purchasing.Display of MLS data is usually deemed reliable but is NOT guaranteed accurate.
Datafeed Last updated on April 20, 2025 @ 12:00 am
©2006-2025 brokerIDXsites.com - https://brokerIDXsites.com
