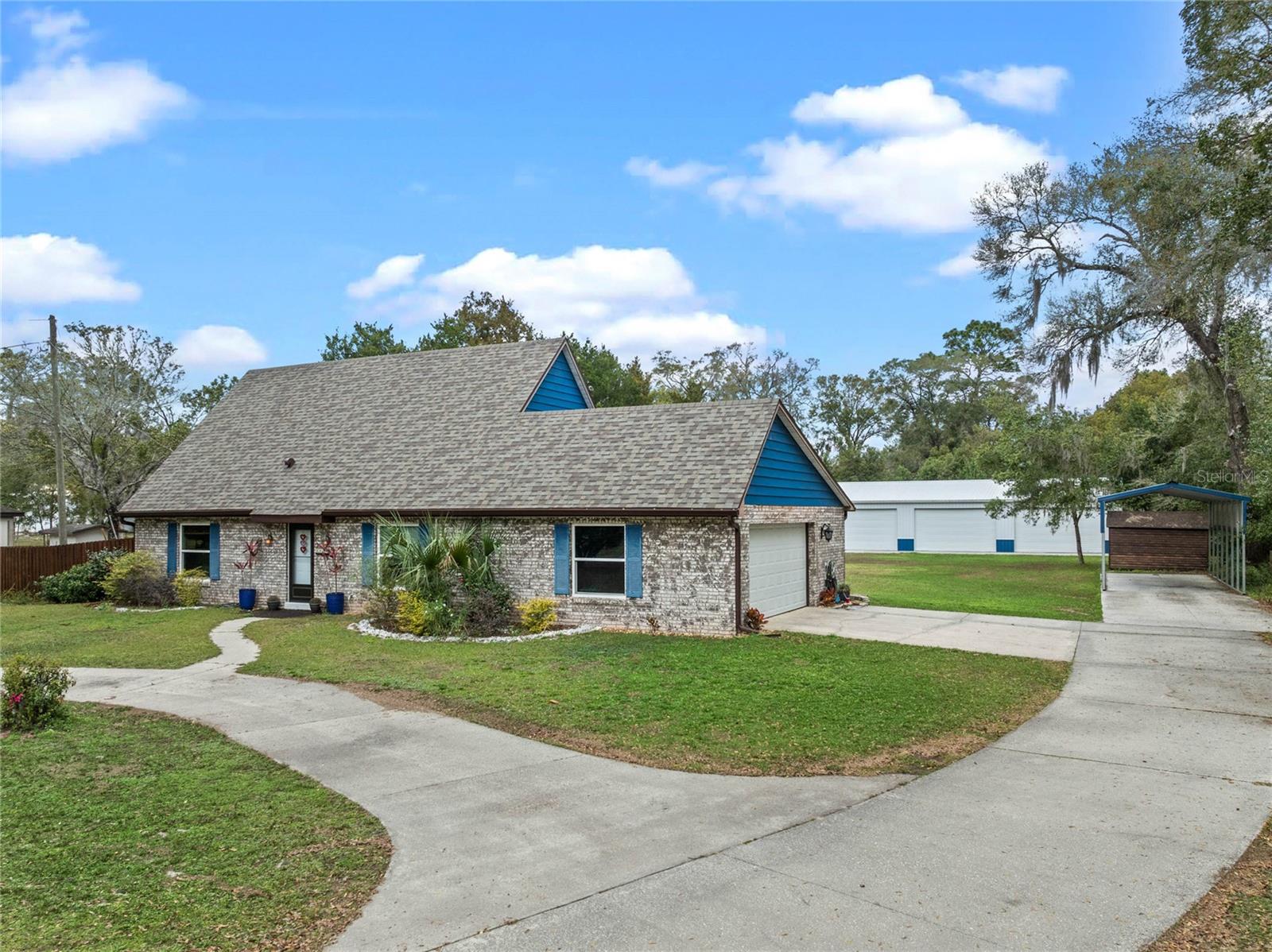Share this property:
Contact Tyler Fergerson
Schedule A Showing
Request more information
- Home
- Property Search
- Search results
- 1134 Glenwood Road, DELAND, FL 32720
Property Photos























































- MLS#: O6280665 ( Residential )
- Street Address: 1134 Glenwood Road
- Viewed: 96
- Price: $559,000
- Price sqft: $173
- Waterfront: No
- Year Built: 1976
- Bldg sqft: 3228
- Bedrooms: 3
- Total Baths: 3
- Full Baths: 2
- 1/2 Baths: 1
- Garage / Parking Spaces: 2
- Days On Market: 118
- Additional Information
- Geolocation: 29.0722 / -81.3327
- County: VOLUSIA
- City: DELAND
- Zipcode: 32720
- Subdivision: Glenwood
- Elementary School: Citrus Grove
- Middle School: Southwestern
- High School: Deland
- Provided by: KELLER WILLIAMS ADVANTAGE REAL
- Contact: April Garner
- 407-977-7600

- DMCA Notice
-
DescriptionBeautiful Home... Huge lot nearly 1 ACRE...2,800 sq ft Metal Building...Sparkling POOL....RV Carport...New Roof!!! Looking for a home that offers both comfort and versatility? This stunning all brick newly updated home on nearly an acre in highly desirable Glenwood community is a rare find! You can truly make this property your ownwhether you need space for work, hobbies, or extended family. Inside, this 3 bedroom, 2.5 bath home you can enjoy over 2,000 sq. ft. of living space with brand new LVP flooring downstairs, fresh paint, and a beautifully remodeled kitchen featuring soft close cabinets, a farmhouse sink, and brand new LG appliances. The custom Dutch door leads to the interior laundry room, while the inviting wood burning fireplace creates a cozy atmosphere. The primary suite is conveniently located on the first floor, with two additional oversized bedrooms upstairs. Step outside to your private backyard oasis! The in ground pool and expansive screened in patio with brand new custom tiling make this the perfect spot for relaxing or entertaining. For those who need extra space, the 2,800 sq. ft. pre fabricated metal building is a game changer. With four roll up doors, foam insulation, and a new air conditioning unit in one bay, its ideal for a workshop, garage, boat/RV storage, or even potential additional living space for rental income or extended family. A covered RV parking pad with a concrete floor adds even more convenience. This Glenwood neighborhood offers spacious lots and with an easy country feel all while being 10 minutes from DeLands historic, award winning Main Street, known for its vibrant arts, culture, and dining scene. Don't settle for cookie cutter experience the charm and endless potential of this unique property. NEW ROOF 5/2024, New pool pump, windows replaced 2yrs ago, new gutters.
All
Similar
Features
Appliances
- Cooktop
- Dishwasher
- Electric Water Heater
- Microwave
- Refrigerator
Home Owners Association Fee
- 0.00
Carport Spaces
- 0.00
Close Date
- 0000-00-00
Cooling
- Central Air
Country
- US
Covered Spaces
- 0.00
Exterior Features
- French Doors
- Lighting
- Private Mailbox
Flooring
- Carpet
- Luxury Vinyl
- Vinyl
Garage Spaces
- 2.00
Heating
- Central
High School
- Deland High
Insurance Expense
- 0.00
Interior Features
- Primary Bedroom Main Floor
- Split Bedroom
- Walk-In Closet(s)
Legal Description
- 30-16-30 E 132 OF W 394 FT OF S 1/4 OF SW 1/4 OF SE 1/4 PER OR 1960 PG 1519 PER OR 7826 PG 4347 PER OR 7833 PGS 2274-2278 PER OR 8358 PG 4611
Levels
- Two
Living Area
- 2220.00
Lot Features
- Paved
Middle School
- Southwestern Middle
Area Major
- 32720 - Deland
Net Operating Income
- 0.00
Occupant Type
- Owner
Open Parking Spaces
- 0.00
Other Expense
- 0.00
Other Structures
- Finished RV Port
- Workshop
Parcel Number
- 6030-00-00-0220
Parking Features
- Garage Faces Side
- Oversized
- RV Carport
Pool Features
- In Ground
- Screen Enclosure
Possession
- Close Of Escrow
Property Condition
- Completed
Property Type
- Residential
Roof
- Shingle
School Elementary
- Citrus Grove Elementary
Sewer
- Septic Tank
Tax Year
- 2024
Township
- 16S
Utilities
- Electricity Connected
Views
- 96
Virtual Tour Url
- https://www.propertypanorama.com/instaview/stellar/O6280665
Water Source
- Well
Year Built
- 1976
Zoning Code
- R-3
Listing Data ©2025 Greater Fort Lauderdale REALTORS®
Listings provided courtesy of The Hernando County Association of Realtors MLS.
Listing Data ©2025 REALTOR® Association of Citrus County
Listing Data ©2025 Royal Palm Coast Realtor® Association
The information provided by this website is for the personal, non-commercial use of consumers and may not be used for any purpose other than to identify prospective properties consumers may be interested in purchasing.Display of MLS data is usually deemed reliable but is NOT guaranteed accurate.
Datafeed Last updated on June 15, 2025 @ 12:00 am
©2006-2025 brokerIDXsites.com - https://brokerIDXsites.com
