Share this property:
Contact Tyler Fergerson
Schedule A Showing
Request more information
- Home
- Property Search
- Search results
- 450 Lakewood Drive, WINTER PARK, FL 32789
Property Photos
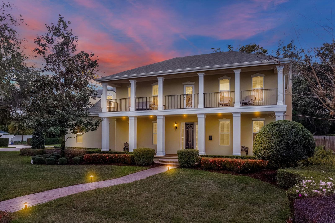

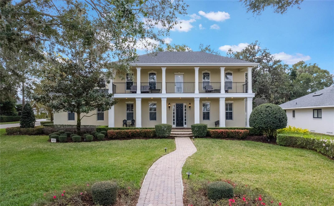
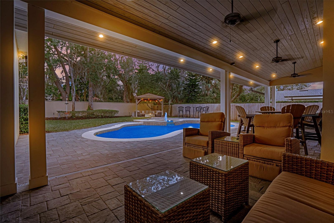
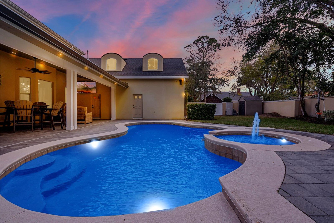
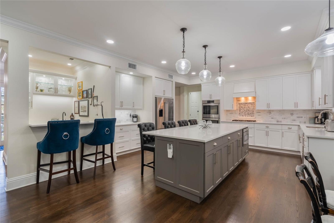
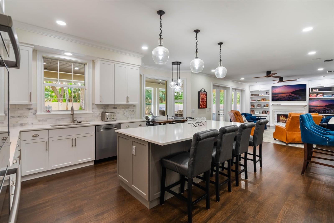
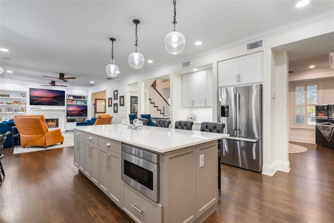
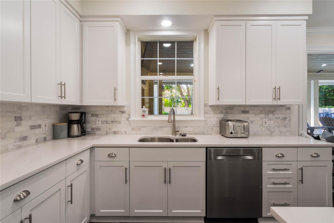
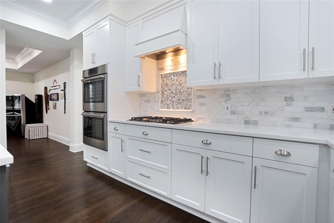
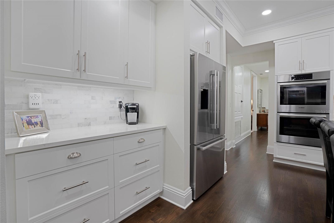

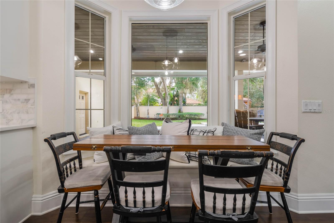
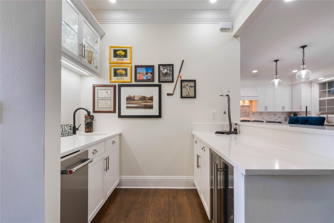
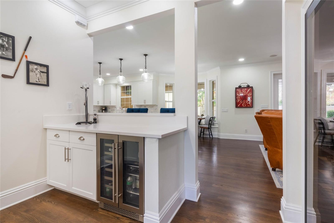
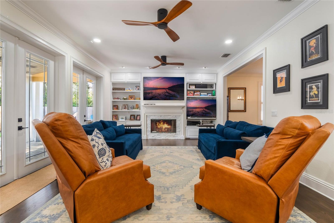

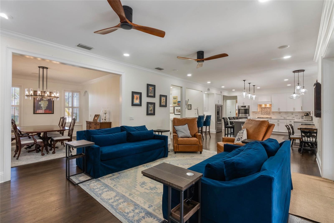
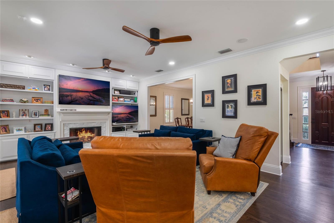
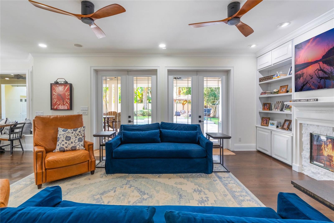
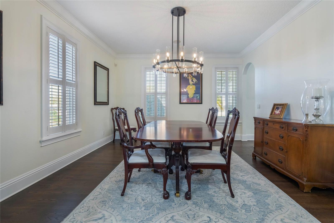
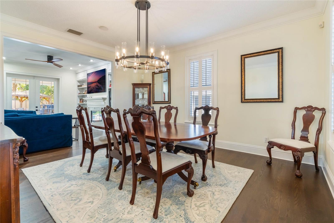
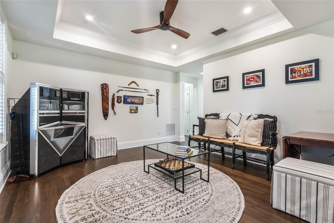
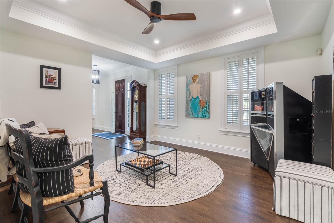
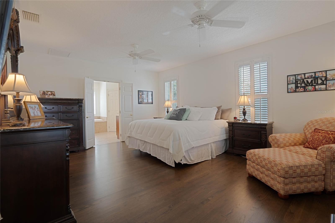
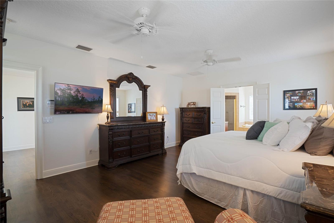
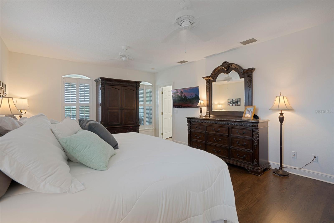
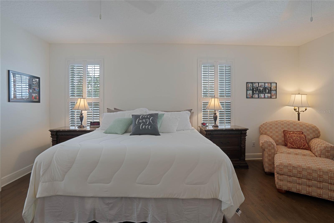
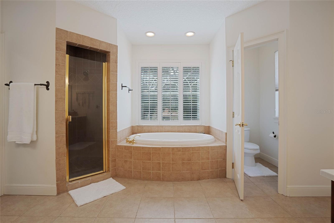
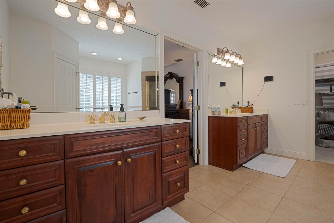
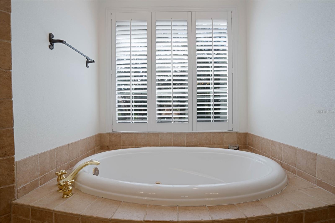
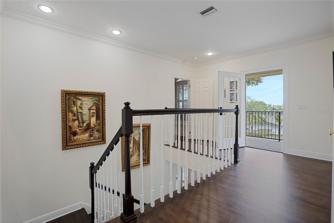
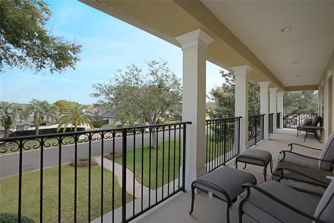
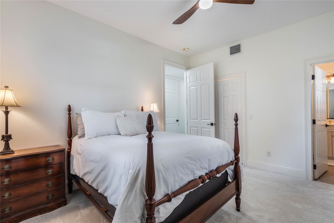
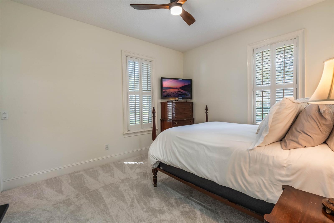
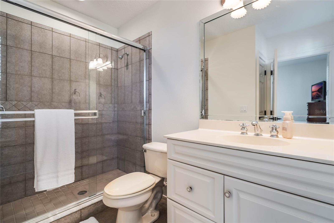
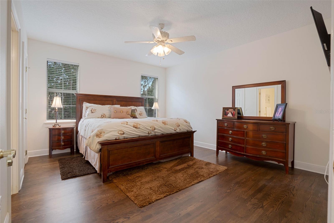
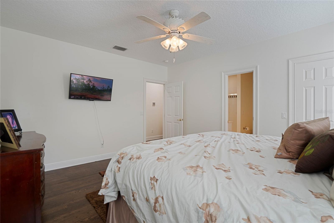
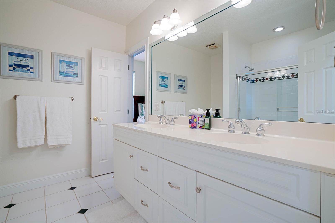
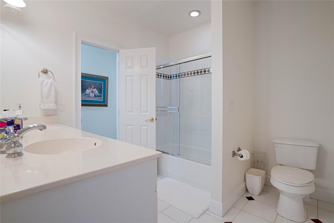
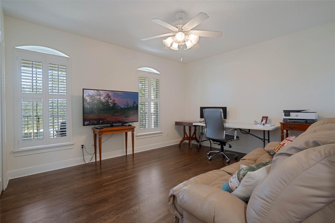
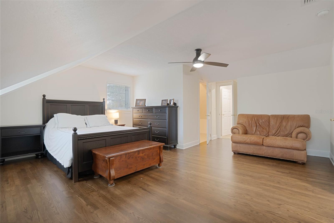
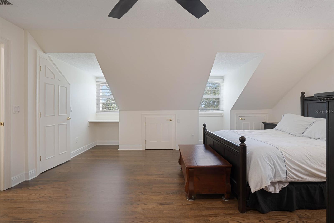
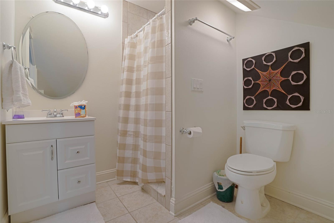
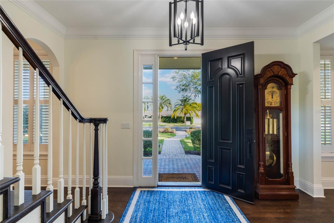
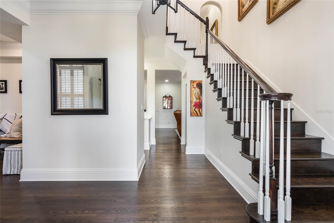
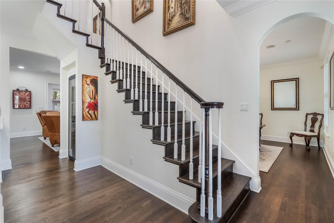
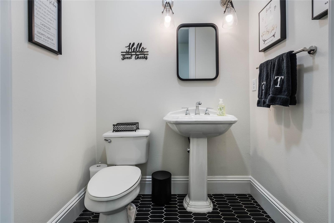
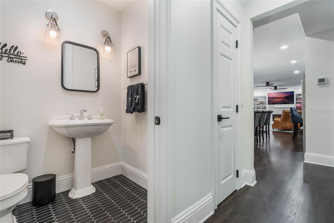

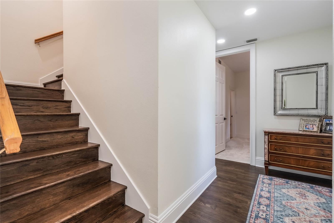
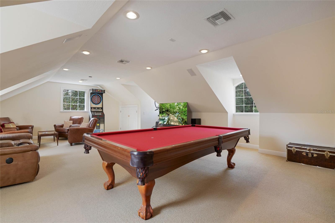
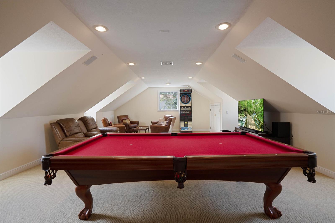
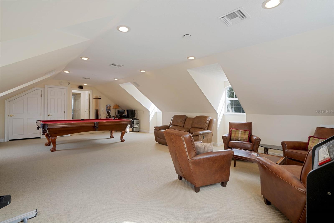
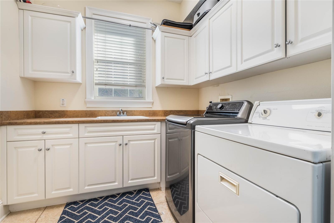
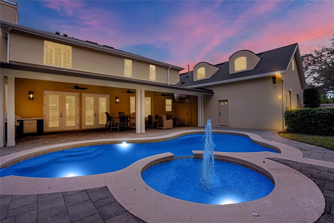
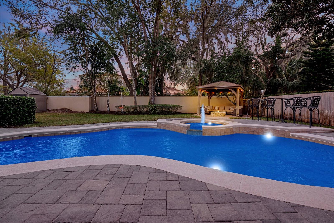
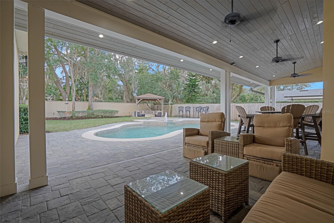
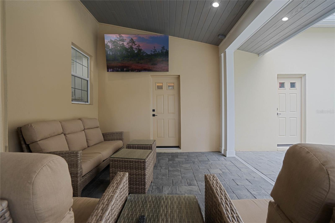
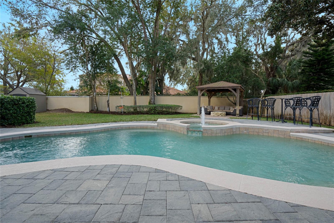
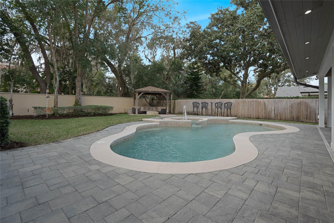
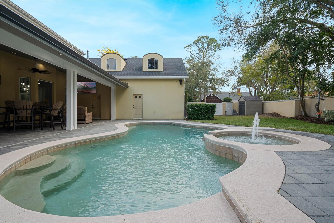
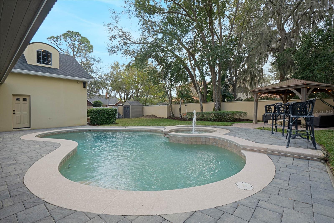
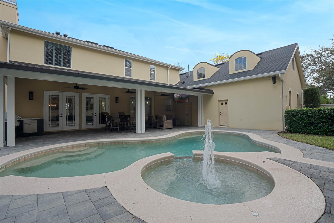
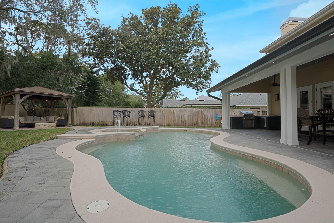
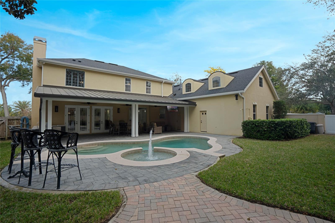
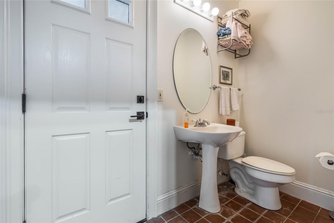
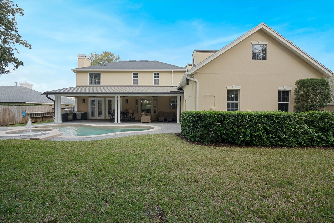
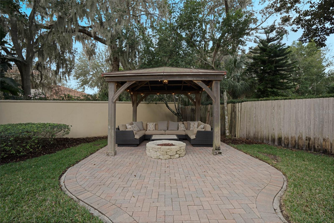
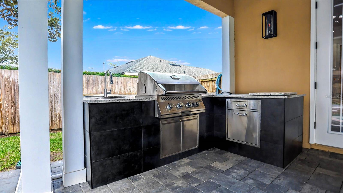
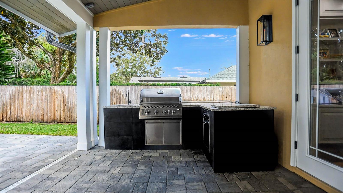
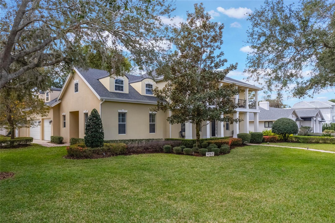
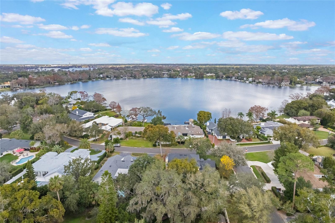
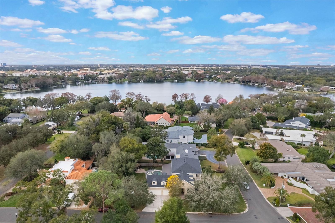
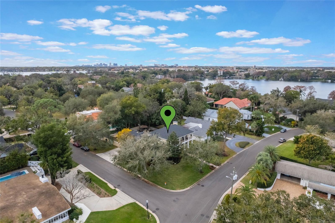
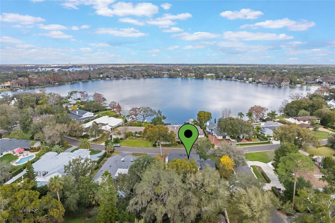
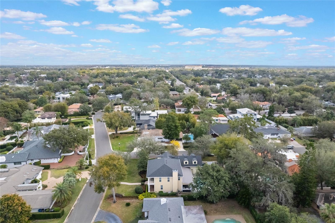
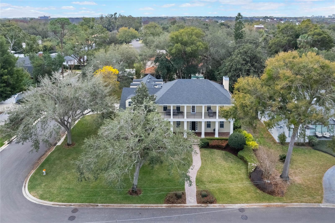
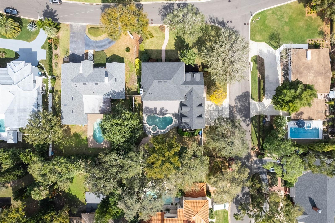
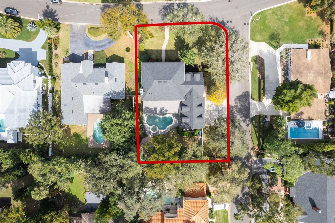
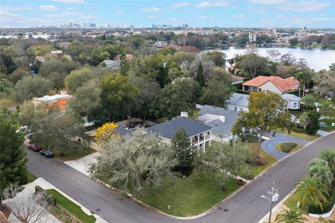
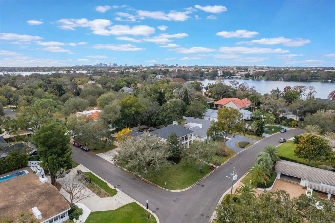
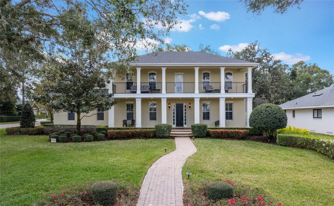
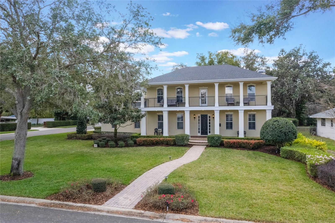
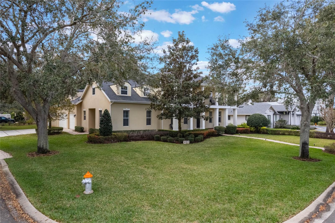
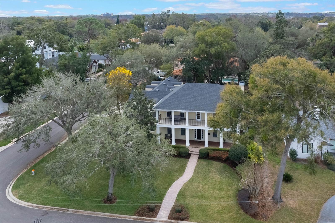
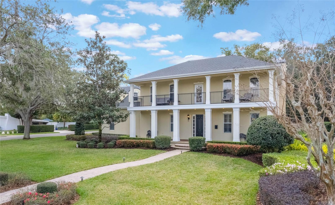
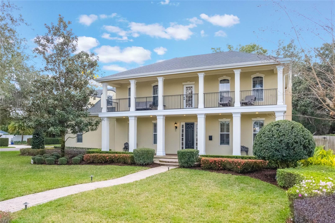
- MLS#: O6279653 ( Residential )
- Street Address: 450 Lakewood Drive
- Viewed: 154
- Price: $2,500,000
- Price sqft: $477
- Waterfront: No
- Year Built: 2000
- Bldg sqft: 5244
- Bedrooms: 5
- Total Baths: 6
- Full Baths: 4
- 1/2 Baths: 2
- Garage / Parking Spaces: 3
- Days On Market: 58
- Additional Information
- Geolocation: 28.6006 / -81.3405
- County: ORANGE
- City: WINTER PARK
- Zipcode: 32789
- Subdivision: Osceola Shores Sec 03
- Provided by: CHARLES RUTENBERG REALTY ORLANDO
- Contact: Vonda Fields
- 407-622-2122

- DMCA Notice
-
DescriptionCustom estate 5 bedroom pool home now available that exudes meticulous detail, luxury and designed for entertaining. The kitchen was completely renovated less than two years ago along with new solid hardwood floors now installed throughout the home. The kitchen features high end stainless steel Bosch appliances, natural gas cooktop, beautiful white timeless cabinets and quartz counter tops. A large center island with plenty of prep space and seating was all part of the new open concept design and renovation 2 years ago. For additional seating there is a large nook area for the larger gatherings or for family dinners not in the dining room. A serving area inside the kitchen makes entertaining a breeze along with a wet bar area for larger parties that has two counter top areas, an ice maker, beverage cooler and a full sized wine refrigerator. The kitchen is open to the family room featuring a wood burning fire place beautifully flanked with white tile and custom built ins for ample storage. The kitchen and family room all have beautiful views of the backyard and pool area. French doors will lead you out to the covered patio with a built in grill area and outdoor dining room at one end and an outdoor living room at the other. All can view the pool, spa and water features while enjoying the Florida outdoors. In the far right corner of the backyard is another entertaining space with a covered outdoor living room and a built in gas fire pit. Plenty of additional yard space for pets, kids, gardening, etc.... Back inside, the dining room is spacious and off the living room with easy access to the kitchen. A quaint living room off the foyer is perfect for conversations with friends, a reading room, or family game night. The primary suite is upstairs on one end of the home as the floorplan provides privacy. The primary suite also has easy access to the upstairs spacious balcony for morning coffee or an afternoon sunset with views of Lake Osceola. The primary ensuite bathroom features 2 larger vanity areas, a private water closet, walk in oversized shower, jacuzzi tub and a large walk in closet. There are 3 additional bedrooms and 2 additional full bathrooms upstairs. The 2nd and 3rd bedrooms have ample sized closets and share access to the 3rd bathroom. The 4th bedroom is large, has a sitting area along with an en suite bathroom. Upstairs over the garage area, is a large bonus room or rec room over looking the backyard and pool area. There is a 5th bedroom downstairs with an en suite bathroom on the first floor. There is a true laundry ROOM that is spacious with a sink and plenty of storage. This home has ample storage with all bedrooms having walk in or oversized closets and plenty of additional storage closets on the first and 2nd floors. The home also has a half bathroom downstairs for guest plus a pool half bath off the covered exterior porch area. There is a three car garage. Home has natural gas for the newer tankless water heater, pool heater, cooktop and the outdoor firepit. Roof new 2020.
All
Similar
Features
Appliances
- Built-In Oven
- Convection Oven
- Cooktop
- Dishwasher
- Disposal
- Microwave
- Refrigerator
- Tankless Water Heater
- Washer
- Wine Refrigerator
Home Owners Association Fee
- 0.00
Carport Spaces
- 0.00
Close Date
- 0000-00-00
Cooling
- Central Air
Country
- US
Covered Spaces
- 0.00
Exterior Features
- French Doors
- Outdoor Kitchen
Fencing
- Masonry
- Wood
Flooring
- Tile
- Wood
Garage Spaces
- 3.00
Heating
- Central
Insurance Expense
- 0.00
Interior Features
- Built-in Features
- Cathedral Ceiling(s)
- Ceiling Fans(s)
- Eat-in Kitchen
- High Ceilings
- Kitchen/Family Room Combo
- Open Floorplan
- Solid Surface Counters
- Split Bedroom
- Walk-In Closet(s)
- Wet Bar
Legal Description
- OSCEOLA SHORES SECTION 3 S/87 LOT 1 BLKB
Levels
- Two
Living Area
- 4676.00
Area Major
- 32789 - Winter Park
Net Operating Income
- 0.00
Occupant Type
- Owner
Open Parking Spaces
- 0.00
Other Expense
- 0.00
Parcel Number
- 05-22-30-6476-02-010
Pool Features
- Gunite
- Heated
- In Ground
Property Type
- Residential
Roof
- Shingle
Sewer
- Public Sewer
Tax Year
- 2024
Township
- 22
Utilities
- Cable Available
- Electricity Connected
- Natural Gas Connected
- Sewer Connected
- Water Connected
Views
- 154
Virtual Tour Url
- https://www.tourdrop.com/dtour/389117/Video-MLS
Water Source
- See Remarks
Year Built
- 2000
Zoning Code
- R-1AA
Listing Data ©2025 Greater Fort Lauderdale REALTORS®
Listings provided courtesy of The Hernando County Association of Realtors MLS.
Listing Data ©2025 REALTOR® Association of Citrus County
Listing Data ©2025 Royal Palm Coast Realtor® Association
The information provided by this website is for the personal, non-commercial use of consumers and may not be used for any purpose other than to identify prospective properties consumers may be interested in purchasing.Display of MLS data is usually deemed reliable but is NOT guaranteed accurate.
Datafeed Last updated on April 21, 2025 @ 12:00 am
©2006-2025 brokerIDXsites.com - https://brokerIDXsites.com
