Share this property:
Contact Tyler Fergerson
Schedule A Showing
Request more information
- Home
- Property Search
- Search results
- 17102 Medici Way, BELLA COLLINA, FL 34756
Property Photos
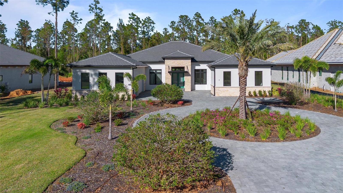

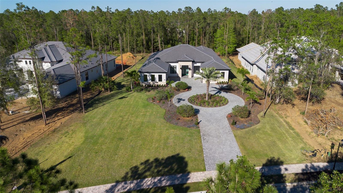
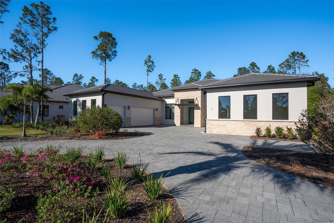
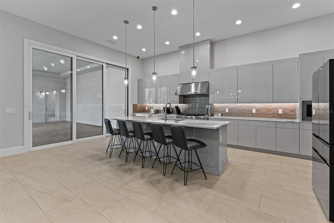
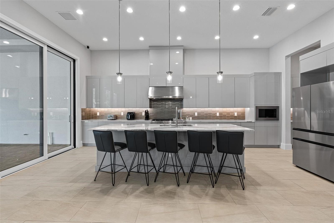
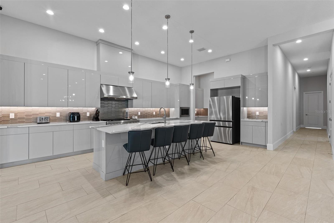
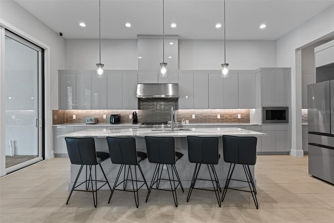
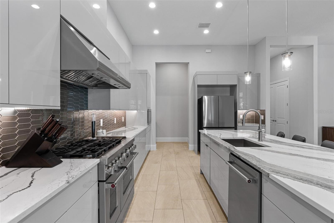
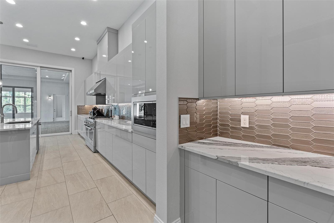
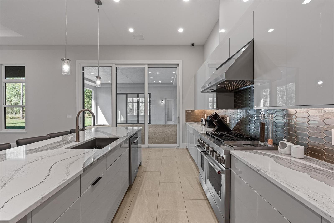
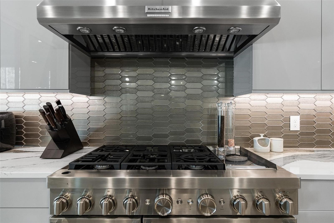
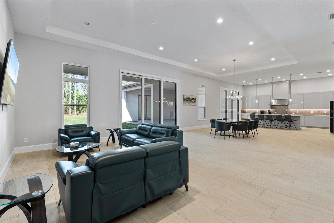
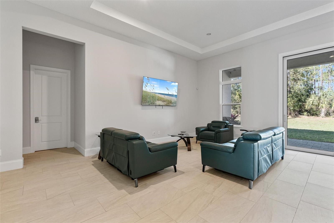
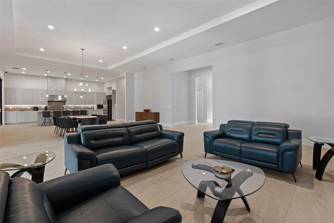
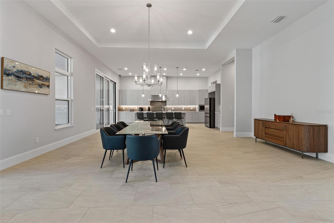
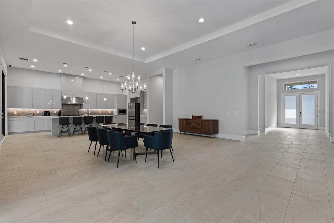
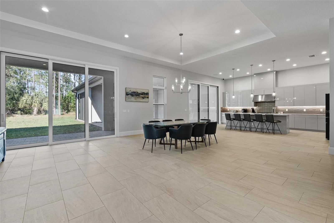
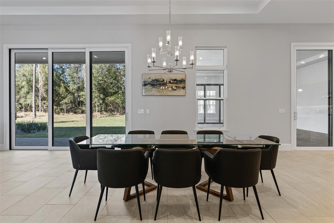
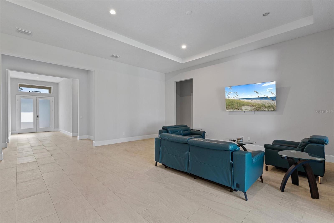
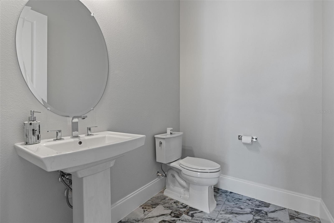
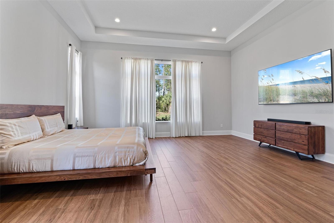
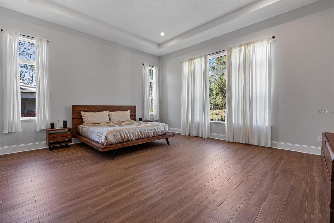
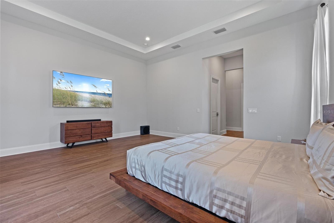
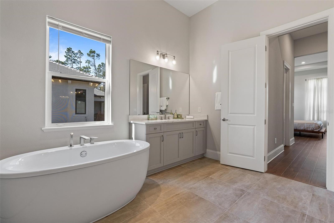
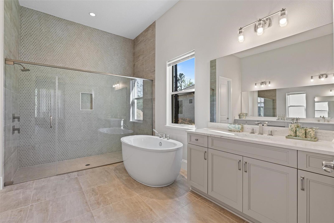
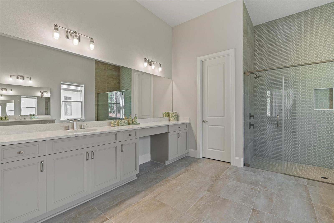
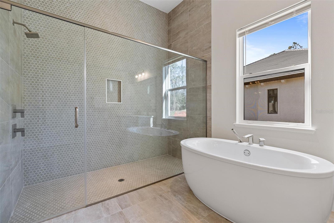
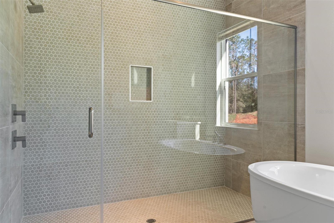
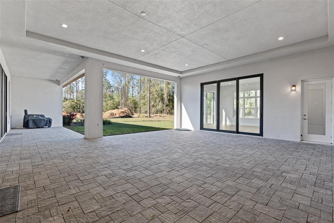
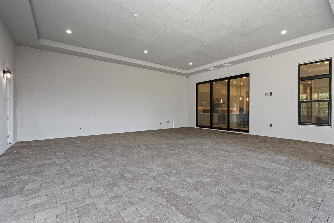
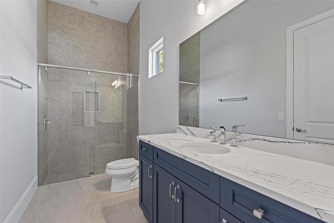
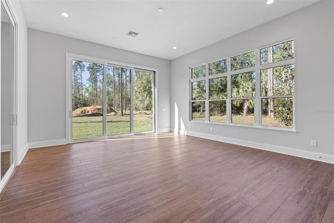
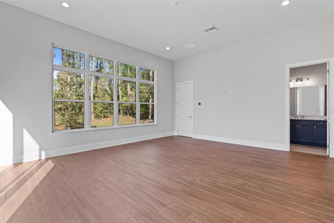
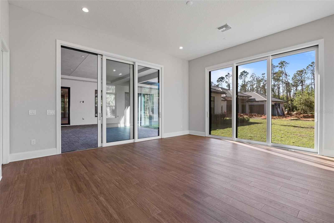
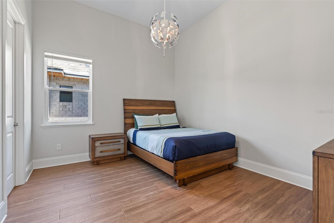
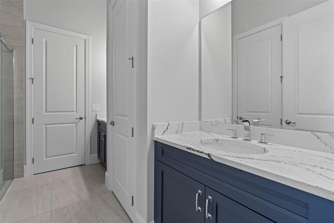
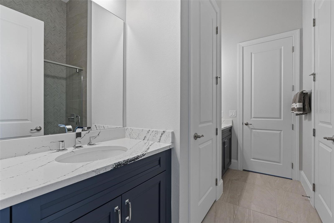
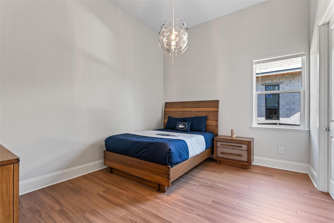
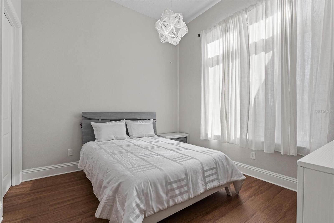
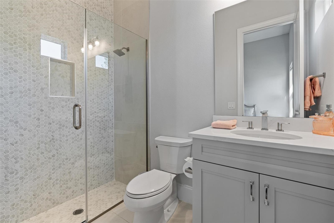
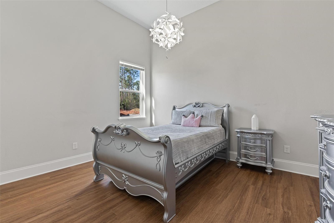
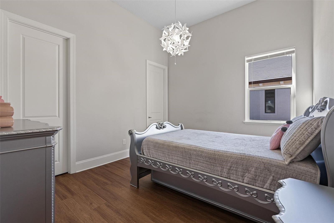
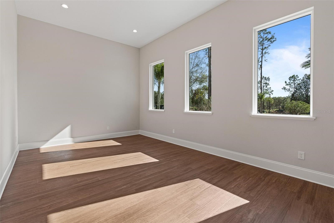
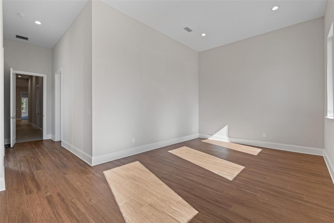
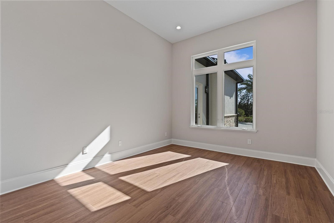
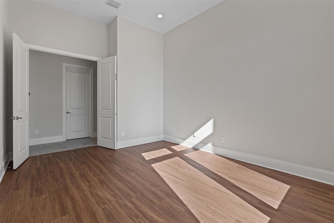
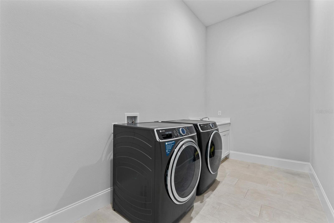
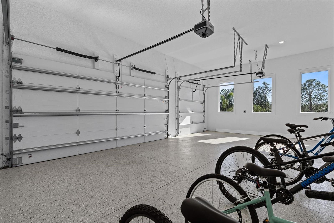
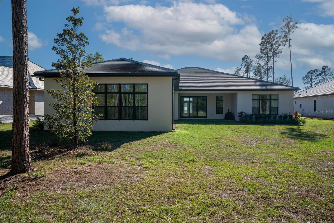
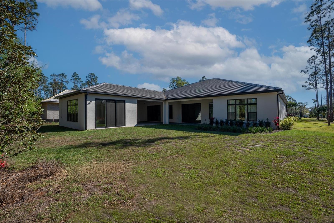
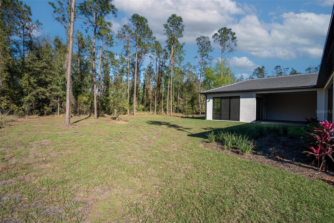
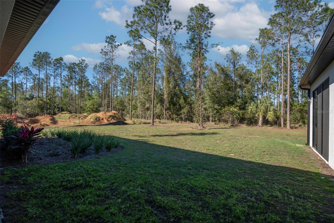
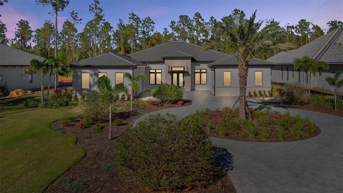
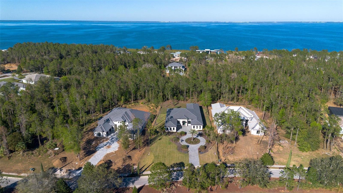
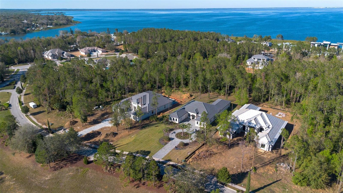
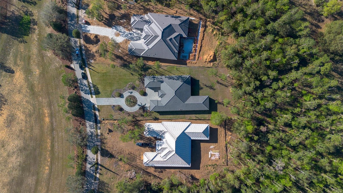
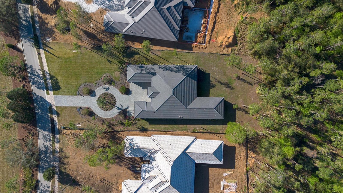
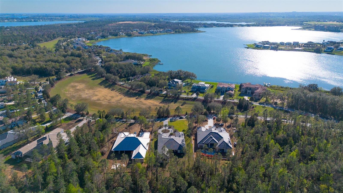
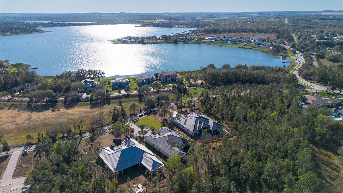
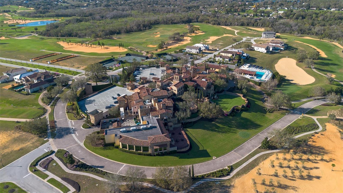
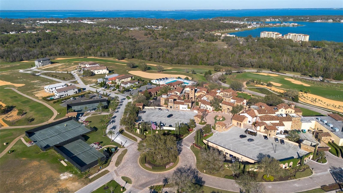
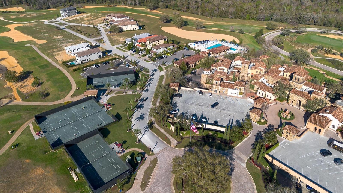
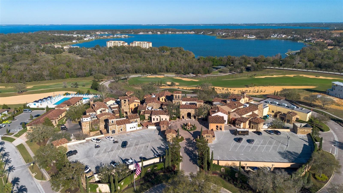
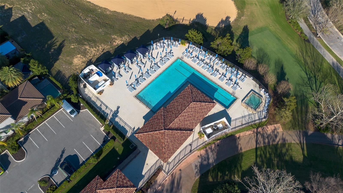
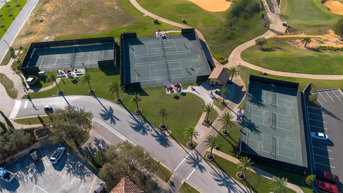
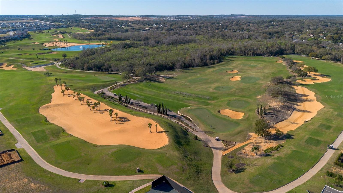
- MLS#: O6279159 ( Residential )
- Street Address: 17102 Medici Way
- Viewed: 53
- Price: $2,590,000
- Price sqft: $369
- Waterfront: No
- Year Built: 2024
- Bldg sqft: 7026
- Bedrooms: 5
- Total Baths: 6
- Full Baths: 5
- 1/2 Baths: 1
- Garage / Parking Spaces: 3
- Days On Market: 33
- Additional Information
- Geolocation: 28.5891 / -81.6591
- County: LAKE
- City: BELLA COLLINA
- Zipcode: 34756
- Elementary School: Grassy Lake Elementary
- Middle School: East Ridge Middle
- High School: Lake Minneola High
- Provided by: DEBRASSI REALTY LLC
- Contact: Ron Debrassi
- 407-446-1343

- DMCA Notice
-
DescriptionDiscover your dream home in the prestigious Bella Collina community! This expansive Toll Brothers Cabris model offers an abundance of upgrades and a thoughtful open concept design, perfect for modern living and entertaining. As you step through the inviting double door entry, you are welcomed by a grand foyer that leads to an expansive great room, casual dining area, and a desirable covered lanaiideal for hosting gatherings. The gourmet kitchen is a chefs delight, featuring a large center island with a breakfast bar, ample counter and cabinet space, and a spacious walk in pantry. Retreat to the private primary bedroom suite, complete with dual walk in closets and a deluxe bath that offers dual vanities, a luxurious soaking tub, and a stylish shower. The home also includes secluded secondary bedrooms, each with walk in closets, two sharing a bath with separate dual vanity areas, and two featuring private baths for added convenience. Need extra space? The detached large room with a bathroom can easily serve as a fifth bedroom or an entertainment space. Add to this a generous office and a well designed workspace off the kitchen, offering endless versatility for work and leisure. With a 3 car garage and a large outdoor living room, this home combines functionality with elegance. Bella Collina elevates your lifestyle with unparalleled amenities, including a guard gated entrance, a Sir Nick Faldo designed golf course, a stunning 75,000 square foot Tuscan style clubhouse with dining options, a spa, a fitness center, tennis courts, and a large swimming pool. Ideally located in Montverde, you'll be close to major theme parks, Florida's beautiful beaches, the popular West Orange Trail, and the vibrant downtown areas of Clermont and Winter Gardencomplete with unique shopping, dining, and craft breweries. Plus, you're just minutes away from the prestigious Montverde Academy. Dont miss this incredible opportunity to make this luxurious home your ownschedule your visit today!
All
Similar
Features
Appliances
- Dryer
- Microwave
- Range
- Range Hood
- Refrigerator
- Washer
Home Owners Association Fee
- 1110.00
Association Name
- Artemis Lifestyles/ Wendy Goodyear
Association Phone
- 407-705-2190
Carport Spaces
- 0.00
Close Date
- 0000-00-00
Cooling
- Central Air
Country
- US
Covered Spaces
- 0.00
Exterior Features
- Courtyard
- French Doors
- Irrigation System
- Lighting
- Sidewalk
Flooring
- Ceramic Tile
- Vinyl
Garage Spaces
- 3.00
Heating
- Electric
High School
- Lake Minneola High
Insurance Expense
- 0.00
Interior Features
- High Ceilings
- Living Room/Dining Room Combo
- Open Floorplan
- Thermostat
- Walk-In Closet(s)
Legal Description
- BELLA COLLINA PB 51 PG 31-49 LOT 319 ORB 6321 PG 805
Levels
- One
Living Area
- 5161.00
Middle School
- East Ridge Middle
Area Major
- 34756 - Montverde/Bella Collina
Net Operating Income
- 0.00
Occupant Type
- Vacant
Open Parking Spaces
- 0.00
Other Expense
- 0.00
Parcel Number
- 12-22-26-0500-000-31900
Pets Allowed
- Breed Restrictions
- Yes
Property Type
- Residential
Roof
- Tile
School Elementary
- Grassy Lake Elementary
Sewer
- Public Sewer
Tax Year
- 2024
Township
- 22S
Utilities
- Cable Available
- Electricity Available
- Natural Gas Available
Views
- 53
Virtual Tour Url
- https://show.tours/e/WMWxX23
Water Source
- Public
Year Built
- 2024
Zoning Code
- PUD
Listing Data ©2025 Greater Fort Lauderdale REALTORS®
Listings provided courtesy of The Hernando County Association of Realtors MLS.
Listing Data ©2025 REALTOR® Association of Citrus County
Listing Data ©2025 Royal Palm Coast Realtor® Association
The information provided by this website is for the personal, non-commercial use of consumers and may not be used for any purpose other than to identify prospective properties consumers may be interested in purchasing.Display of MLS data is usually deemed reliable but is NOT guaranteed accurate.
Datafeed Last updated on April 18, 2025 @ 12:00 am
©2006-2025 brokerIDXsites.com - https://brokerIDXsites.com
