Share this property:
Contact Tyler Fergerson
Schedule A Showing
Request more information
- Home
- Property Search
- Search results
- 8966 Easterling Drive, ORLANDO, FL 32819
Property Photos
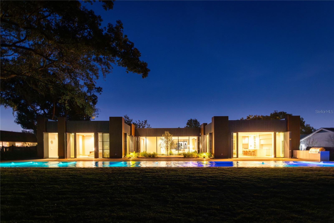

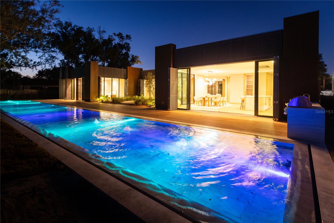
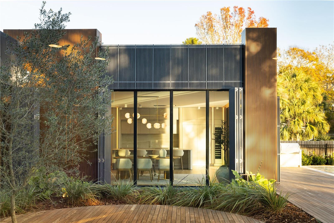
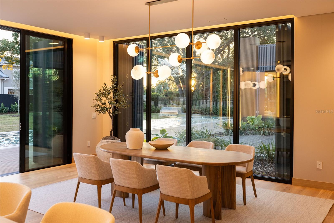
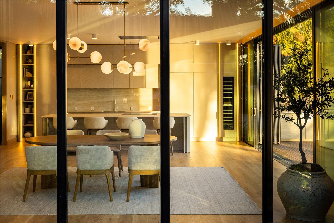
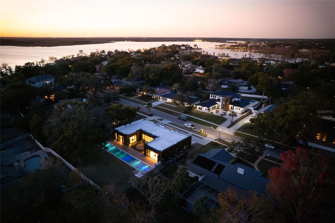
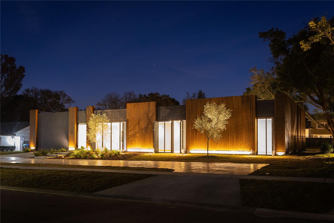
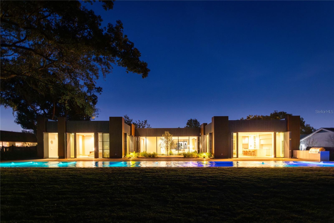
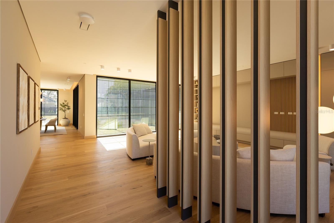
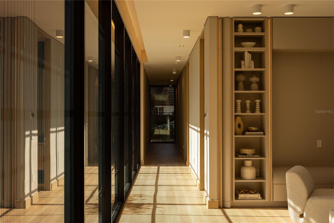
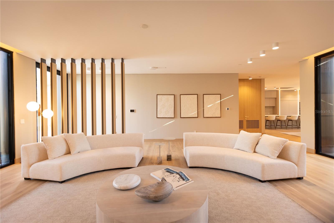
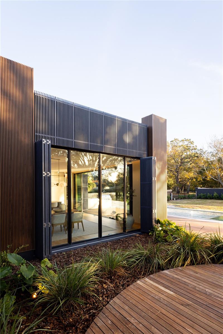
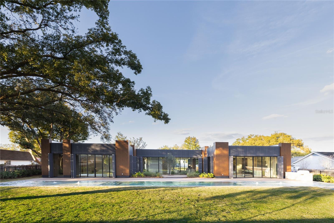
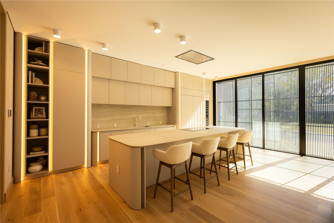
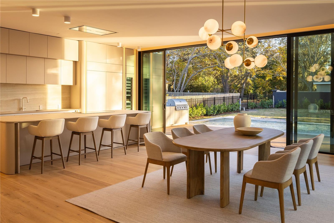
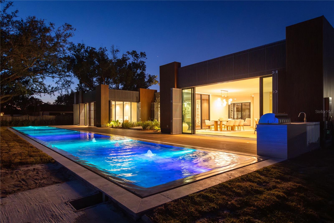
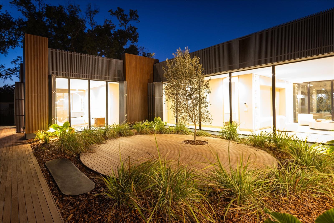
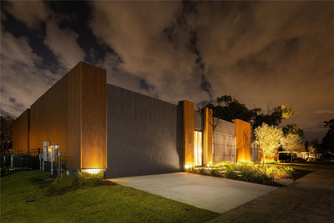
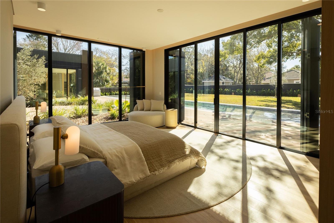
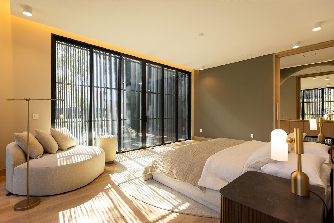
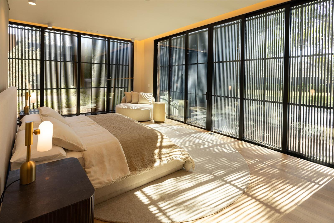
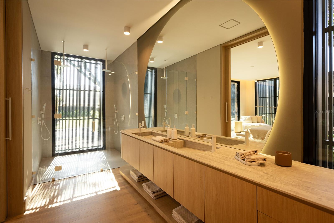
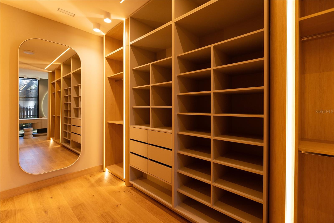
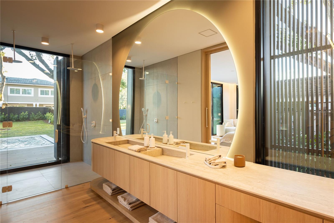
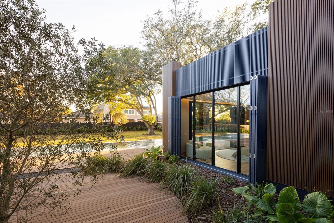
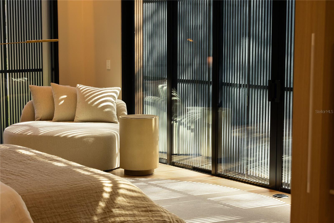
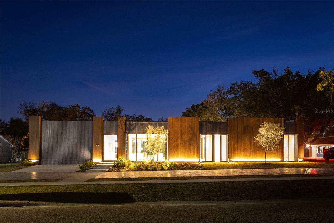
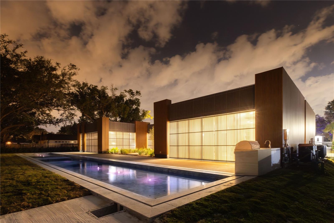
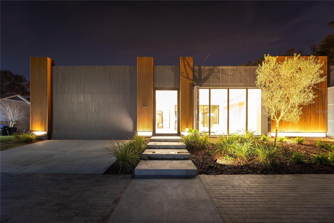
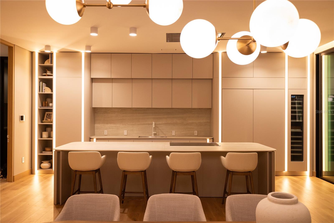
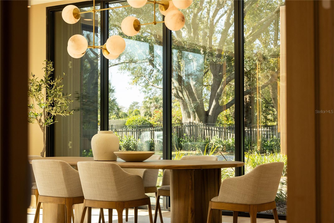
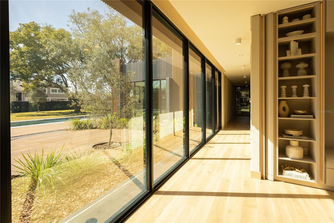
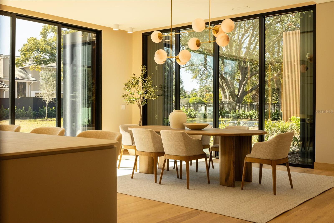
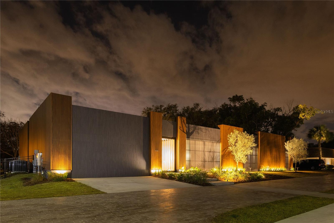
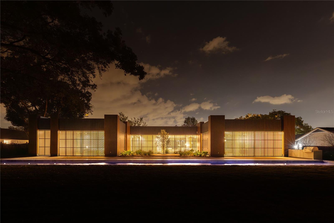
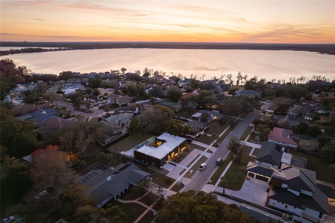
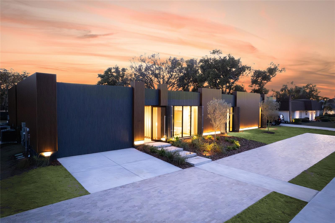
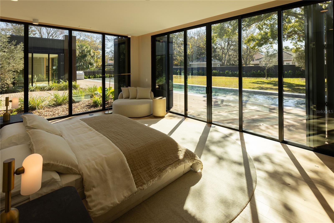
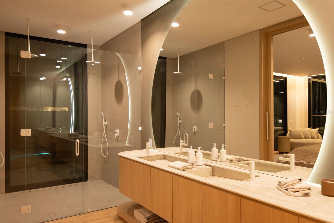
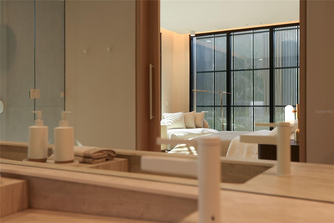
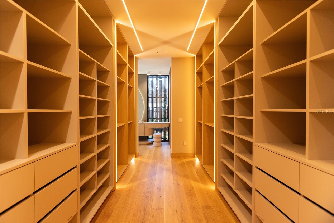
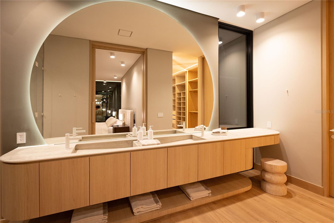
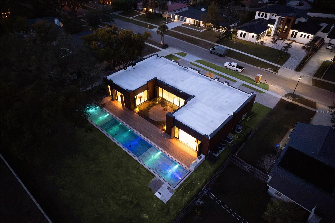
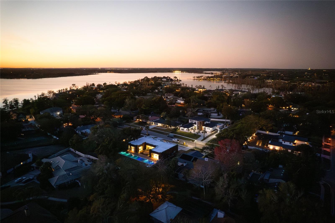
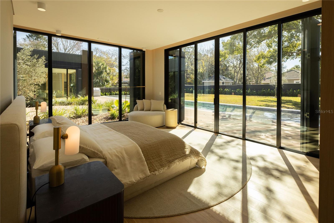
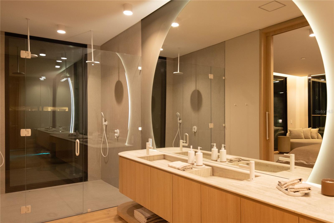
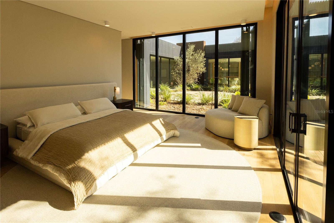
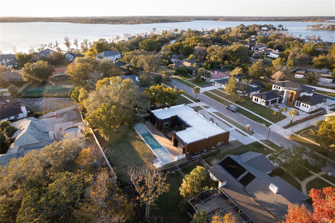
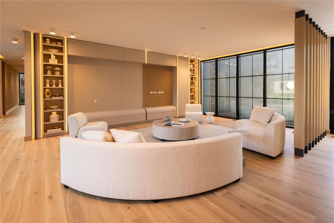
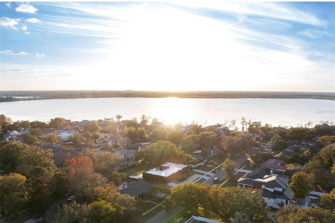
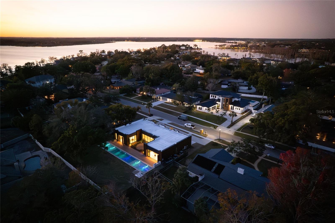
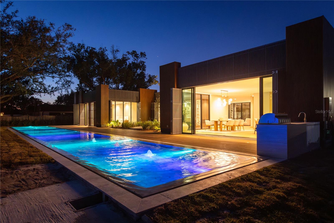
- MLS#: O6279143 ( Residential )
- Street Address: 8966 Easterling Drive
- Viewed: 92
- Price: $4,199,995
- Price sqft: $772
- Waterfront: No
- Year Built: 2025
- Bldg sqft: 5437
- Bedrooms: 4
- Total Baths: 5
- Full Baths: 4
- 1/2 Baths: 1
- Garage / Parking Spaces: 2
- Days On Market: 124
- Additional Information
- Geolocation: 28.4509 / -81.5137
- County: ORANGE
- City: ORLANDO
- Zipcode: 32819
- Subdivision: Bay Hill Sec 05
- Provided by: ROI AVE LLC
- Contact: Mark Anthony Buot
- 321-663-7276

- DMCA Notice
-
DescriptionImagine stepping into a world where ART and Architecture intertwine, where Modern Luxury isn't just a phrase, but a lived experience. Welcome to this BRAND NEW!! exceptional Orlando Florida residence, a DESIGNER Masterpiece unlike any other. This isn't just a house; it's a story waiting to be written. The journey begins as you cross the threshold, greeted by the warm embrace of Italian hardwood flooring that flow seamlessly throughout the home. The air hums with quiet sophistication, a testament to the integrated Control4 automation system that orchestrates everything from the pool's gentle ripples to the subtle play of light and sound. You're not just entering a home; you're entering a curated environment designed for effortless living. The heart of this home, the chef's kitchen, is a symphony of sleek design and culinary inspiration. Imagine creating culinary masterpieces amidst the clean lines of the High end Luxury Thermador appliances and the cool, smooth touch of Neolith counters. Every detail, from the Hansgrohe Axor fixtures to the award winning Duravit toilets and the indulgent Toto Neorest in the master bath, whispers of refined elegance. The cavernous master closet, a sanctuary in itself, promises a place for every treasured possession. But the true magic lies in the seamless integration of art and architecture. The unique black wood grain shutters, when closed, transform the house into a monolithic sculpture, a testament to visionary design. It's a feature that whispers, "This is unlike anything you've ever seen." As the sun dips below the horizon, the outdoor oasis beckons. The almost 100 foot pool, lined with shimmering marble stones, invites you to unwind and let the day melt away. The summer kitchen stands ready to host gatherings under the stars, creating memories that will last a lifetime. Located in the prestigious Bay Hill, home of the PGA tournament, this home places you at the epicenter of Orlando's vibrant lifestyle. World class dining in Dr. Phillips, the magic of Disney, the thrills of Universal, and the energy of downtown Orlando are all within easy reach. Top rated schools and renowned restaurants complete the picture, offering a lifestyle of unparalleled convenience and sophistication. This isn't just a home; it's an opportunity to own a piece of art, a chance to live a story of unparalleled luxury. Don't let this masterpiece slip away. Contact us today to schedule your private showing and begin writing your next chapter.
All
Similar
Features
Appliances
- Built-In Oven
- Dishwasher
- Disposal
- Ice Maker
- Microwave
- Range
- Range Hood
- Refrigerator
Home Owners Association Fee
- 1023.00
Association Name
- Beacon Management
Carport Spaces
- 0.00
Close Date
- 0000-00-00
Cooling
- Central Air
Country
- US
Covered Spaces
- 0.00
Exterior Features
- Lighting
Flooring
- Wood
Garage Spaces
- 2.00
Heating
- Central
Insurance Expense
- 0.00
Interior Features
- Open Floorplan
- Smart Home
- Solid Surface Counters
- Walk-In Closet(s)
Legal Description
- BAY HILL SECTION 5 3/123 LOT 159
Levels
- One
Living Area
- 3987.00
Area Major
- 32819 - Orlando/Bay Hill/Sand Lake
Net Operating Income
- 0.00
New Construction Yes / No
- Yes
Occupant Type
- Vacant
Open Parking Spaces
- 0.00
Other Expense
- 0.00
Parcel Number
- 28-23-28-0533-01-590
Pets Allowed
- Yes
Pool Features
- Heated
- In Ground
Property Condition
- Completed
Property Type
- Residential
Roof
- Built-Up
Sewer
- Public Sewer
Tax Year
- 2024
Township
- 23
Utilities
- Public
Views
- 92
Virtual Tour Url
- https://www.propertypanorama.com/instaview/stellar/O6279143
Water Source
- Public
Year Built
- 2025
Zoning Code
- R-1AA
Listing Data ©2025 Greater Fort Lauderdale REALTORS®
Listings provided courtesy of The Hernando County Association of Realtors MLS.
Listing Data ©2025 REALTOR® Association of Citrus County
Listing Data ©2025 Royal Palm Coast Realtor® Association
The information provided by this website is for the personal, non-commercial use of consumers and may not be used for any purpose other than to identify prospective properties consumers may be interested in purchasing.Display of MLS data is usually deemed reliable but is NOT guaranteed accurate.
Datafeed Last updated on June 15, 2025 @ 12:00 am
©2006-2025 brokerIDXsites.com - https://brokerIDXsites.com
