Share this property:
Contact Tyler Fergerson
Schedule A Showing
Request more information
- Home
- Property Search
- Search results
- 8908 Via Bella Notte, ORLANDO, FL 32836
Property Photos
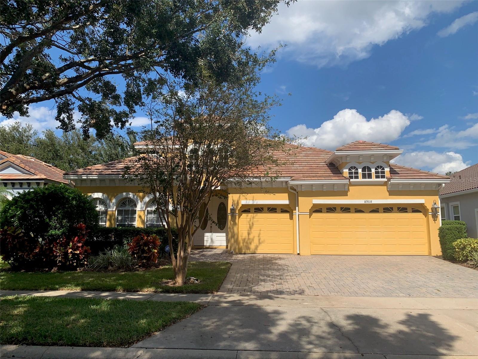

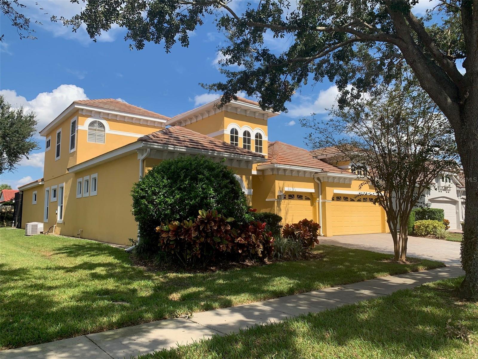
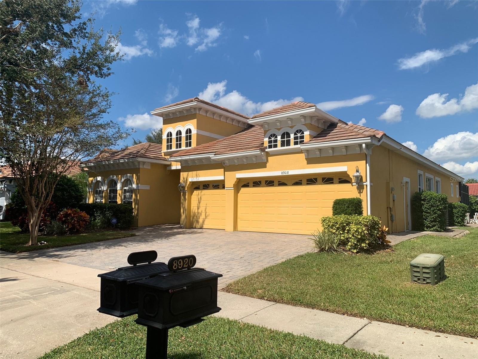
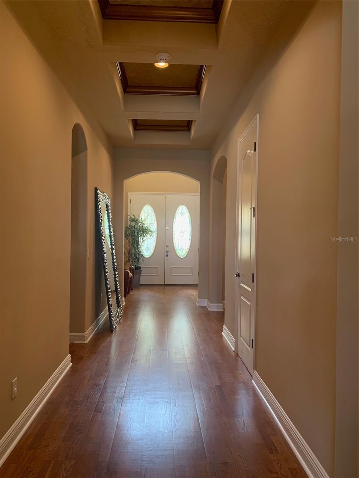
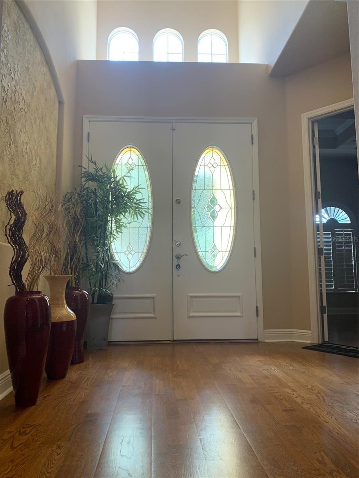
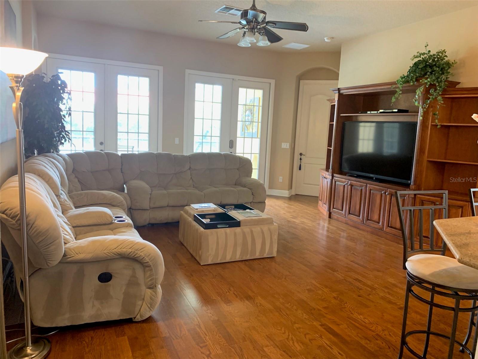
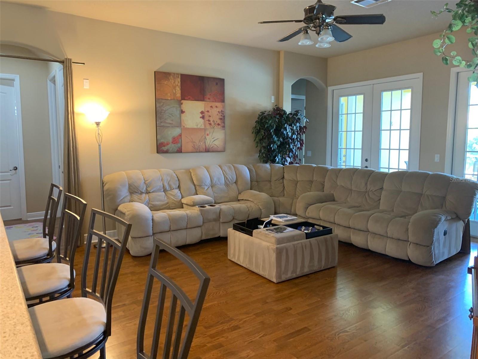
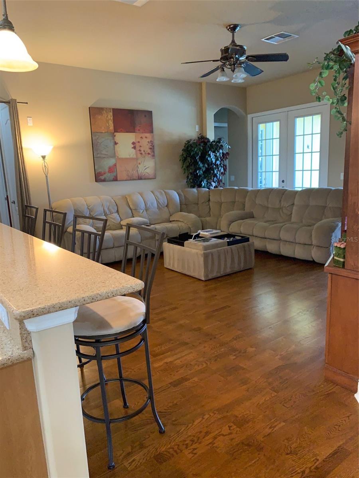
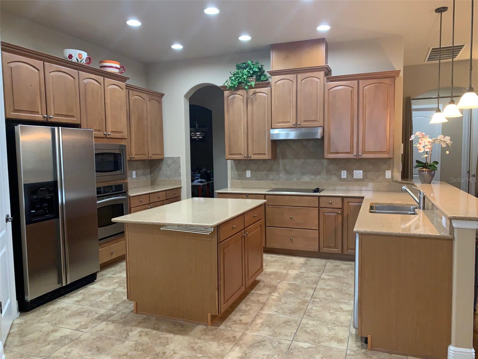
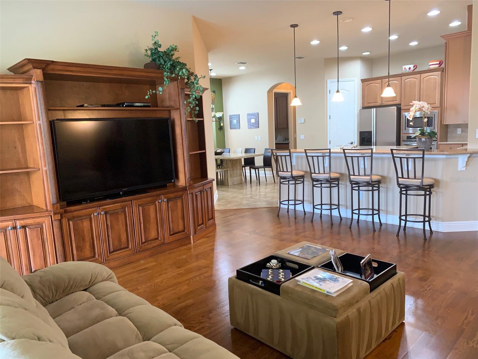
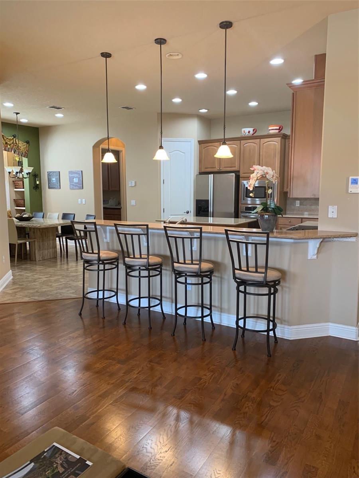
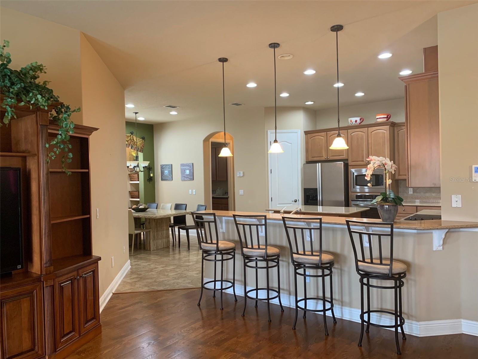
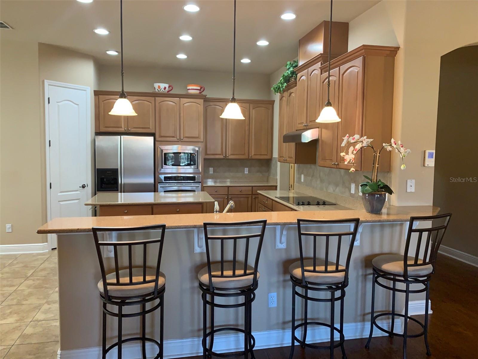
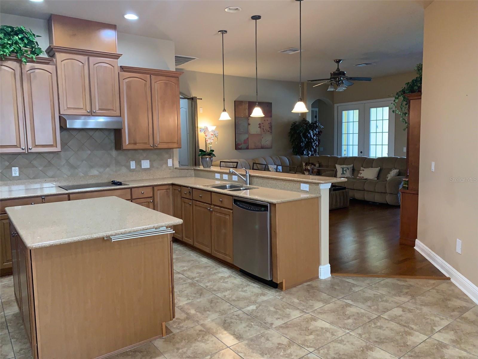
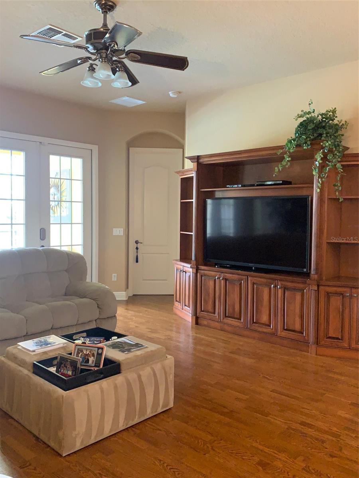
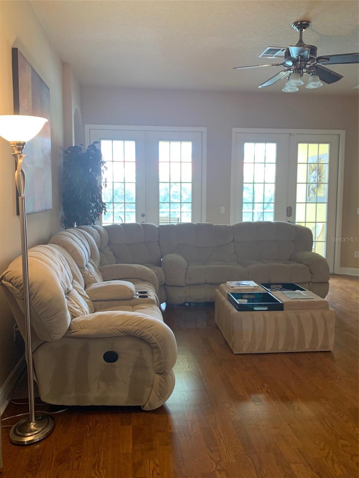
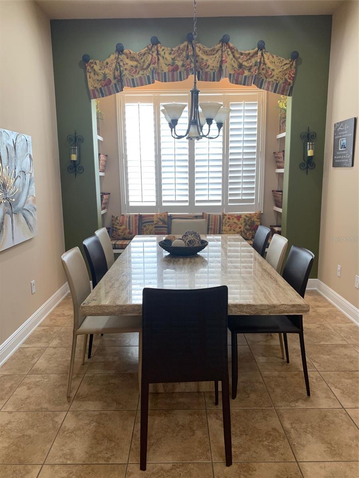
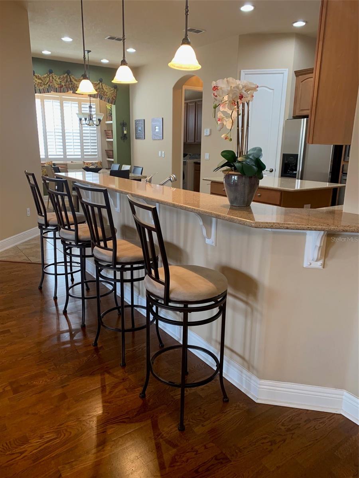
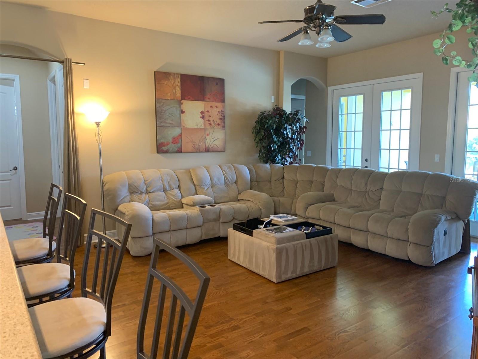
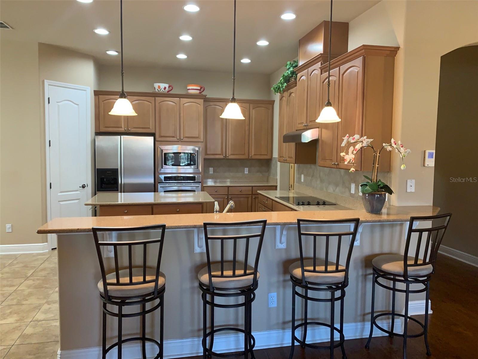
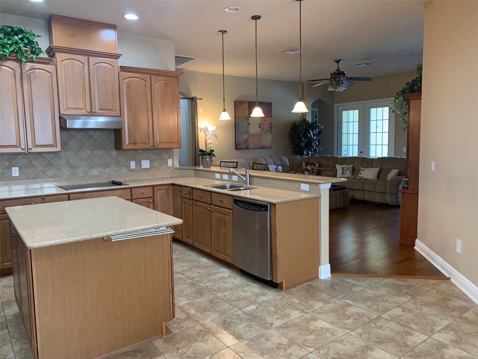














































- MLS#: O6278941 ( Residential )
- Street Address: 8908 Via Bella Notte
- Viewed: 74
- Price: $995,000
- Price sqft: $254
- Waterfront: No
- Year Built: 2004
- Bldg sqft: 3911
- Bedrooms: 5
- Total Baths: 4
- Full Baths: 4
- Garage / Parking Spaces: 3
- Days On Market: 68
- Additional Information
- Geolocation: 28.4465 / -81.496
- County: ORANGE
- City: ORLANDO
- Zipcode: 32836
- Subdivision: Bella Nottevizcaya Ph 03 A C
- Elementary School: Bay Meadows Elem
- Middle School: Southwest Middle
- High School: Dr. Phillips High
- Provided by: CHARLES RUTENBERG REALTY ORLANDO
- Contact: Ilizete Rhine
- 407-622-2122

- DMCA Notice
-
DescriptionA True Gem in Dr. Phillips Your Dream Home Awaits! Stunning Mediterranean Style Luxury Home Just Minutes from Disney Step into the lap of luxury with this exceptional Mediterranean style home, nestled in the exclusive and gated Viscaya community in the heart of Dr. Phillips, Orlando. This fully furnished 5 bedroom, 4 bathroom home offers the perfect blend of sophistication, style, and functionalityan entertainer's dream and a tranquil retreat all in one. From the moment you enter through the grand double entry doors, youll be swept away by the homes elegance. The soaring ceilings, custom crown molding, and breathtaking foyer set the stage for whats to come. This 24 hour guard gated beauty features 5 bedrooms, 4 bathrooms, a 3 car garage, 1 formal dining room, 1 office/den, and an inviting swimming pooleverything you need for both relaxation and entertaining. The office/den bookshelf is from pottery and barn; as well as the beautiful entertainment center in the great room. The open concept floor plan effortlessly flows from the grand foyer to the expansive family room, dining area, and gourmet kitchen, making it perfect for hosting family and friends or enjoying quiet nights at home. Gourmet Kitchen & Perfect Entertaining Space The heart of the homethe chefs kitchenis designed for those who love to cook and entertain. With custom cabinetry, sleek Corian countertops, and a stylish tile backsplash, its a space youll never want to leave. Stainless steel appliances, including a convection oven, cooktop stove, dishwasher, microwave, and a refrigerator with an ice maker, ensure every meal is a delight. The spacious island with breakfast bar, SCAN DESIGN table and walk in pantry make meal prep a breeze and add to the kitchen's allure. Escape to your luxurious master suite, complete with dual walk in closets. The spa inspired en suite bathroom features dual vanities, a walk in shower, bathtub, and top tier finishes, creating the ultimate relaxing retreat. Every bedroom is elegantly furnished, with pieces from El Dorado Furniture and City Furniture, along with American Signature mattresses for the highest level of comfort. Throughout the home, you'll find recessed lighting, crown molding, 8 foot doors, and elegant archways, creating a refined atmosphere that exudes luxury. Ceiling fans in every room ensure your comfort all year long. Living in the Viscaya community means access to top tier amenities like a community pool, tennis courts, and a private lakefront clubhouse. Stay fit with two fully equipped fitness centers, or enjoy the outdoors with scenic walking paths, a lakefront gazebo, and a private dog park for your furry friends. Families will love the playgrounds and neighborhood garden. This stunning home is in one of Orlandos most coveted neighborhoods, offering 24 hour security and easy access to Restaurant Row, where you'll find an array of dining options to suit every taste. With Publix, local shopping, and major highways just minutes away, this location offers both convenience and luxury. Dont miss this rare opportunity to own an exceptional home in one of Orlandos wonderful neighborhoods. Contact us today to schedule your private showing and experience the best in Florida living!
All
Similar
Features
Appliances
- Dishwasher
- Disposal
- Dryer
- Microwave
- Range
- Refrigerator
- Washer
Association Amenities
- Clubhouse
- Gated
- Playground
- Pool
- Tennis Court(s)
Home Owners Association Fee
- 854.00
Association Name
- Home River Group
Association Phone
- 4075630109
Carport Spaces
- 0.00
Close Date
- 0000-00-00
Cooling
- Central Air
Country
- US
Covered Spaces
- 0.00
Exterior Features
- French Doors
- Garden
- Sidewalk
Flooring
- Carpet
- Ceramic Tile
Furnished
- Furnished
Garage Spaces
- 3.00
Heating
- Central
High School
- Dr. Phillips High
Insurance Expense
- 0.00
Interior Features
- Built-in Features
- Stone Counters
- Tray Ceiling(s)
- Window Treatments
Legal Description
- BELLA NOTTE AT VIZCAYA PHASE THREE 52/19LOT 65
Levels
- Two
Living Area
- 3112.00
Middle School
- Southwest Middle
Area Major
- 32836 - Orlando/Dr. Phillips/Bay Vista
Net Operating Income
- 0.00
Occupant Type
- Vacant
Open Parking Spaces
- 0.00
Other Expense
- 0.00
Parcel Number
- 34-23-28-0609-00-650
Pets Allowed
- Yes
Pool Features
- Other
Property Type
- Residential
Roof
- Tile
School Elementary
- Bay Meadows Elem
Sewer
- Public Sewer
Tax Year
- 2024
Township
- 23
Utilities
- Other
Views
- 74
Virtual Tour Url
- https://www.propertypanorama.com/instaview/stellar/O6278941
Water Source
- Public
Year Built
- 2004
Zoning Code
- P-D
Listing Data ©2025 Greater Fort Lauderdale REALTORS®
Listings provided courtesy of The Hernando County Association of Realtors MLS.
Listing Data ©2025 REALTOR® Association of Citrus County
Listing Data ©2025 Royal Palm Coast Realtor® Association
The information provided by this website is for the personal, non-commercial use of consumers and may not be used for any purpose other than to identify prospective properties consumers may be interested in purchasing.Display of MLS data is usually deemed reliable but is NOT guaranteed accurate.
Datafeed Last updated on April 19, 2025 @ 12:00 am
©2006-2025 brokerIDXsites.com - https://brokerIDXsites.com
