Share this property:
Contact Tyler Fergerson
Schedule A Showing
Request more information
- Home
- Property Search
- Search results
- 24751 Highway 450, UMATILLA, FL 32784
Property Photos
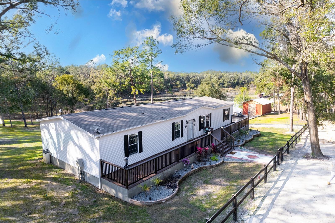

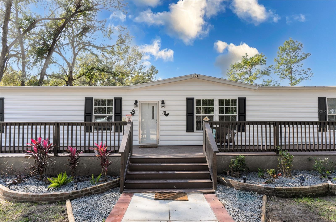
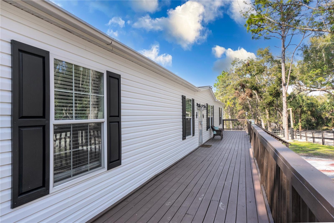
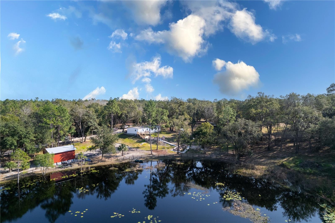
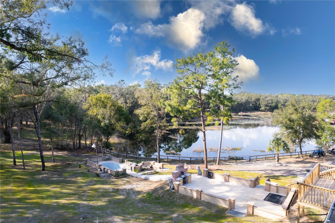
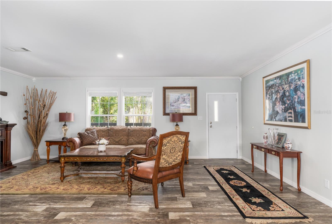
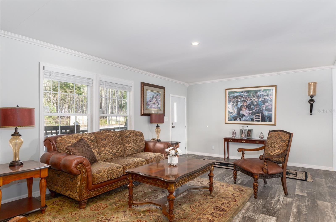
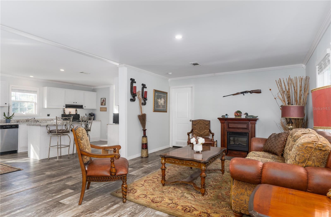
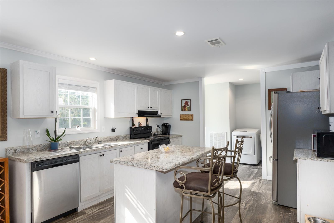
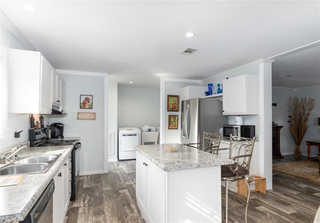
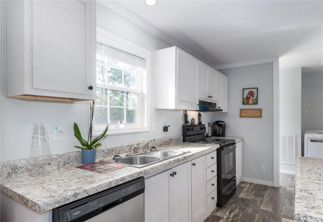
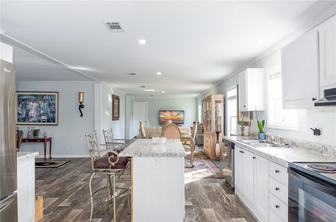
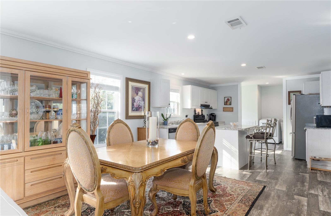
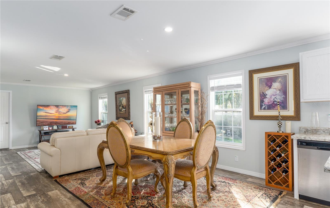
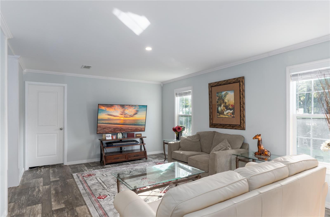
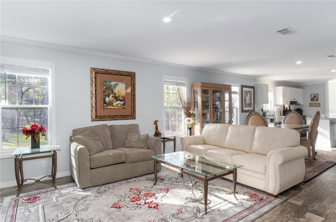
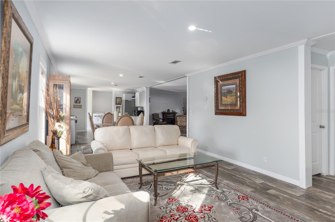
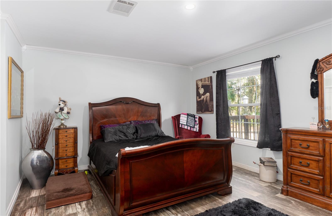
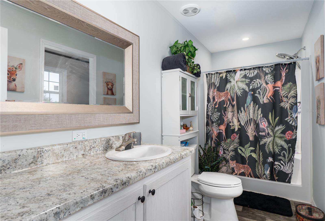
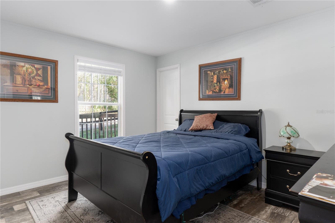
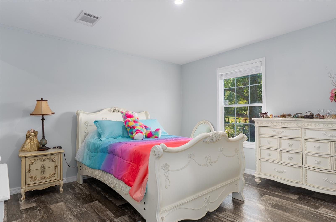
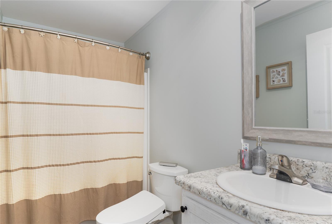
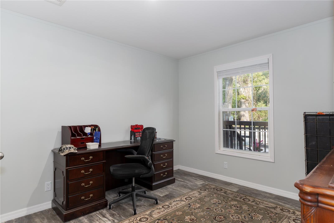
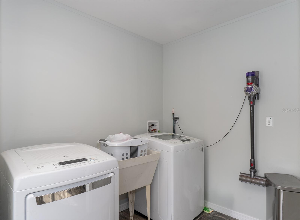
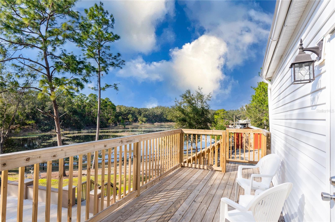
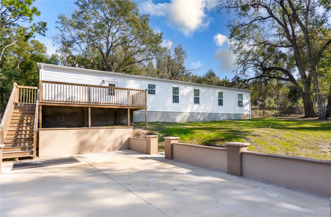
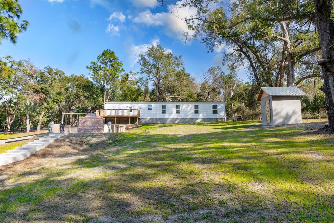
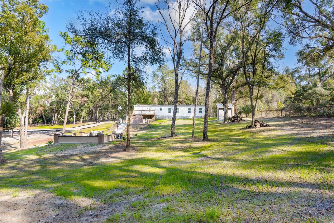
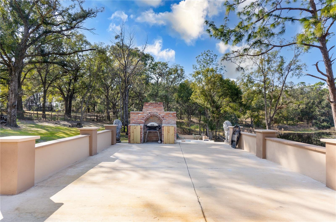
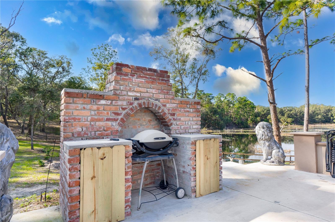
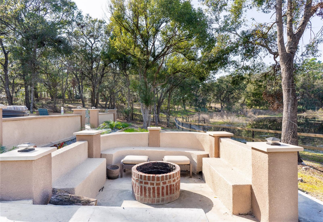
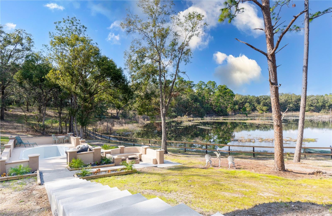
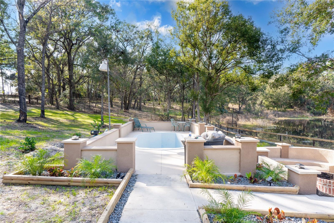
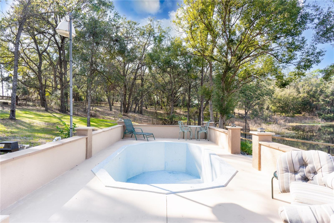
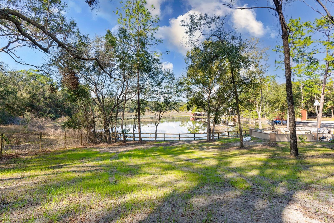
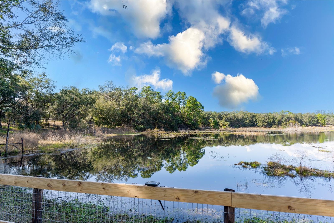
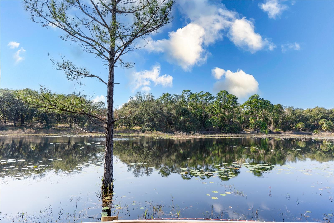
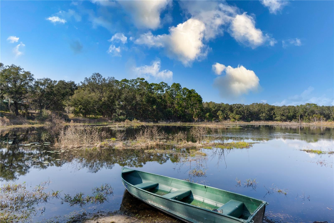
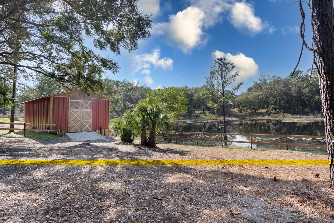
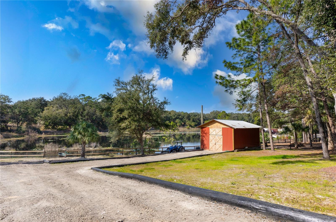
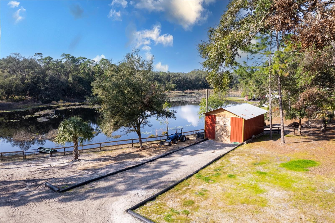
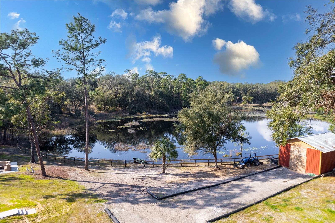
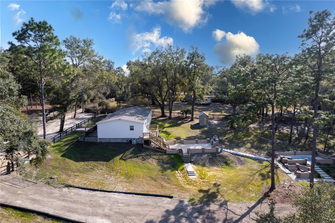
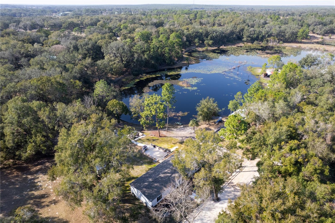
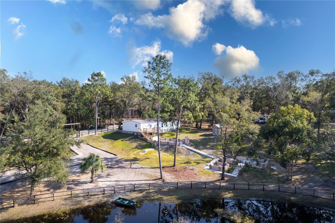
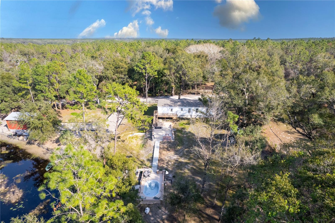
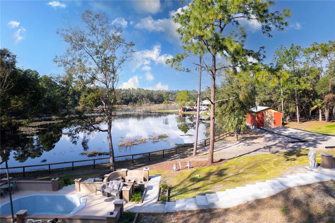
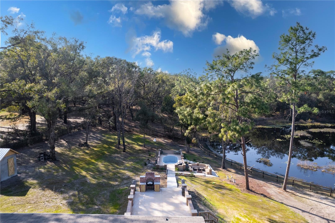
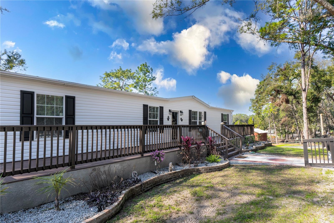
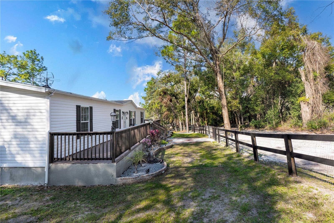










- MLS#: O6278915 ( Residential )
- Street Address: 24751 Highway 450
- Viewed: 159
- Price: $575,000
- Price sqft: $177
- Waterfront: Yes
- Wateraccess: Yes
- Waterfront Type: Lake
- Year Built: 2024
- Bldg sqft: 3250
- Bedrooms: 4
- Total Baths: 2
- Full Baths: 2
- Days On Market: 67
- Additional Information
- Geolocation: 28.9665 / -81.7447
- County: LAKE
- City: UMATILLA
- Zipcode: 32784
- Subdivision: Marion Pines Hills
- Elementary School: Stanton Weirsdale Elem. School
- Middle School: Lake Weir Middle School
- High School: Lake Weir High School
- Provided by: EXP REALTY LLC
- Contact: Ron Howell, II
- 888-883-8509

- DMCA Notice
-
Description***$25K Price Reduction, plus a brand new dock and freshly painted barn!!!*** Welcome to your dream retreat! Nestled on a spacious 2.33 acre lot, this exceptional property offers both serene living and a variety of outdoor amenities. With gorgeous views overlooking a bass stocked lake and a lush forest backdrop, this home is perfect for nature lovers and those seeking tranquility. Ideal for livestock and horse owners, the entire perimeter of the property is fenced and includes a corral and pass thru barn ready for use. Gather around the wood burning fire pit with seating that overlooks the beautiful lakea perfect place for gathering with friends and sharing stories around the campfire. The solid concrete pool invites you to relax and take a dip on warm Florida days. From the entrance of the property, a mile long driveway guides you to this 4 bedroom, 2 bathroom home atop a permanent concrete block foundation, featuring a 70 foot deck perfect for entertaining or enjoying quiet evenings. Encompassing more than 1,800 square feet of living space, this practically new Champion brand mobile home features wood look vinyl flooring, seamless drywall finishes that give the appearance of a stick built home, and crown molding. The primary bedroom suite includes an en suite bathroom and walk in closet, while two guest bedrooms also feature walk in closets, alongside a third guest bedroom and an additional guest bathroom. Additional highlights include a whole home generator and an inside laundry room. The kitchen boasts Formica countertops, and all kitchen appliances will convey, including the countertop microwave and the washer and dryer. This lovely residence is sold fully furnished, allowing you to start enjoying your new home from day one. Dont miss your chance to own this incredible oasisschedule your showing today!
All
Similar
Features
Waterfront Description
- Lake
Appliances
- Dishwasher
- Dryer
- Microwave
- Range
- Refrigerator
- Washer
Home Owners Association Fee
- 0.00
Carport Spaces
- 0.00
Close Date
- 0000-00-00
Cooling
- Central Air
Country
- US
Covered Spaces
- 0.00
Exterior Features
- Other
Fencing
- Fenced
Flooring
- Vinyl
Furnished
- Furnished
Garage Spaces
- 0.00
Heating
- Electric
High School
- Lake Weir High School
Insurance Expense
- 0.00
Interior Features
- Crown Molding
- Primary Bedroom Main Floor
- Walk-In Closet(s)
Legal Description
- SEC 31 TWP 17 RGE 26PLAT BOOK UNRMARION PINES HILLSA PORTION OF TRACT A BEING MORE FULLY DESC AS FOLLOWS:COM AT NE COR OF NW 1/4 OF SE 1/4 SEC 31TH S 89-20-30 W 50 FT TH S 89-20-30 W 274.73 FTTH S 01-11-32 E 469 FT TO POBTH N 88-47-21 E 235.04 FT TH S 01-13-10 E 433.29 FTTH S 89-20-30 W 235.16 FT TH N 01-11-32 W 431 FT TO POBTOGETHER WITH A SHARED ACCESS EASEMENT IN OR 7885/1908
Levels
- One
Living Area
- 1816.00
Lot Features
- Oversized Lot
- Pasture
Middle School
- Lake Weir Middle School
Area Major
- 32784 - Umatilla / Dona Vista
Net Operating Income
- 0.00
Occupant Type
- Owner
Open Parking Spaces
- 0.00
Other Expense
- 0.00
Other Structures
- Barn(s)
Parcel Number
- 51170-005-11
Parking Features
- Driveway
Pool Features
- Gunite
- In Ground
Property Type
- Residential
Roof
- Metal
School Elementary
- Stanton-Weirsdale Elem. School
Sewer
- Septic Tank
Tax Year
- 2024
Township
- 17S
Utilities
- Electricity Connected
- Sewer Connected
- Water Connected
Views
- 159
Virtual Tour Url
- https://www.propertypanorama.com/instaview/stellar/O6278915
Water Source
- Well
Year Built
- 2024
Zoning Code
- A1
Listing Data ©2025 Greater Fort Lauderdale REALTORS®
Listings provided courtesy of The Hernando County Association of Realtors MLS.
Listing Data ©2025 REALTOR® Association of Citrus County
Listing Data ©2025 Royal Palm Coast Realtor® Association
The information provided by this website is for the personal, non-commercial use of consumers and may not be used for any purpose other than to identify prospective properties consumers may be interested in purchasing.Display of MLS data is usually deemed reliable but is NOT guaranteed accurate.
Datafeed Last updated on April 18, 2025 @ 12:00 am
©2006-2025 brokerIDXsites.com - https://brokerIDXsites.com
