Share this property:
Contact Tyler Fergerson
Schedule A Showing
Request more information
- Home
- Property Search
- Search results
- 1832 Farnham Dr, OCOEE, FL 34761
Property Photos
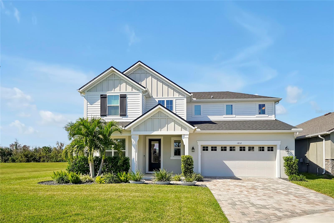

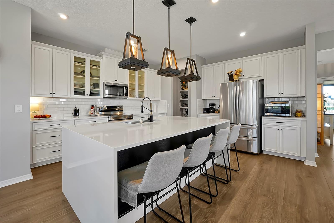
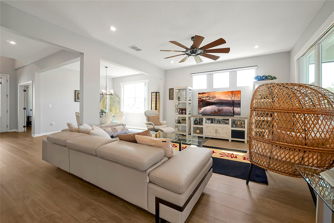
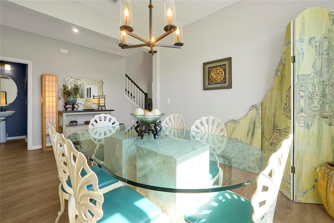
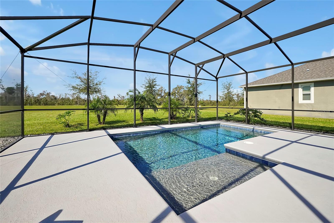
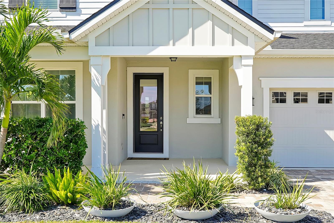
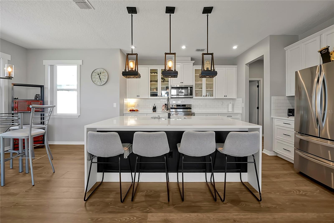
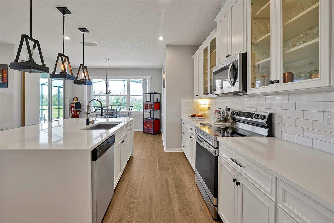
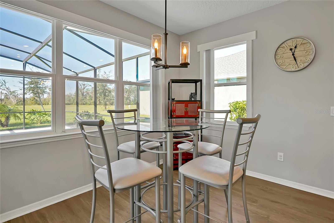
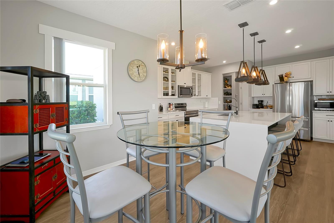
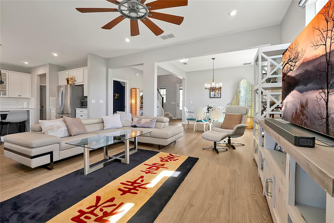
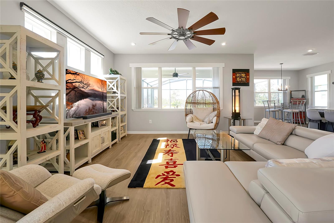
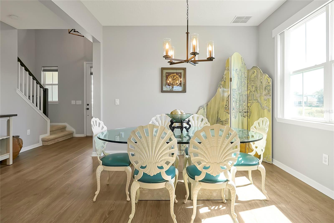
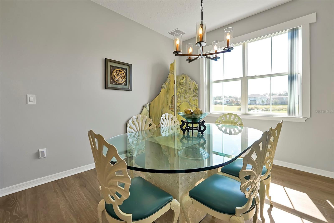
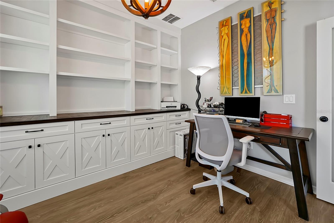
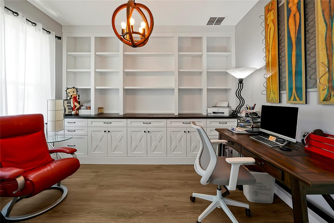
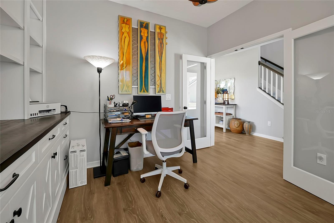
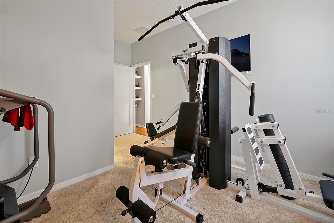
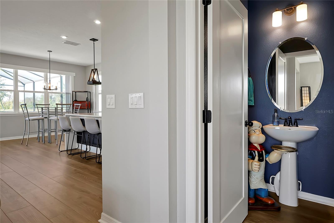
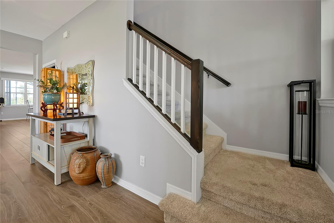
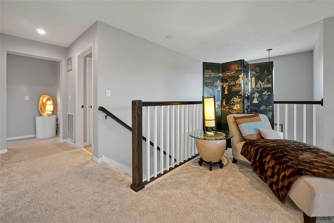
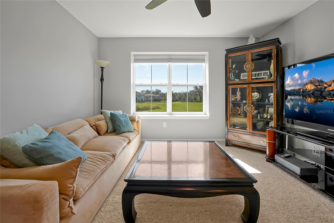
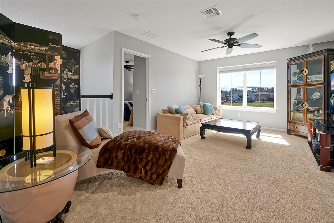
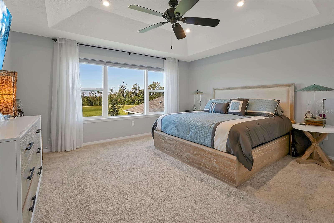
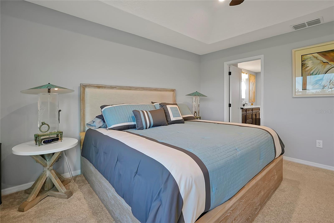
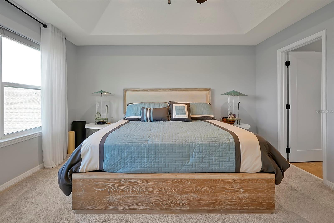
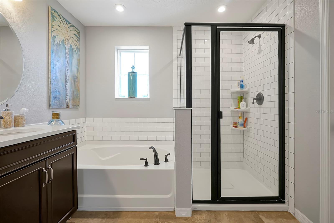
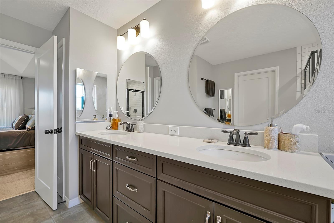
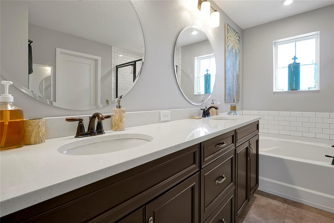
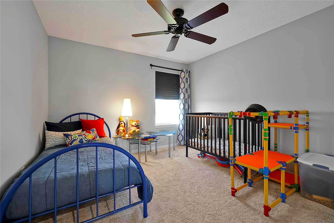
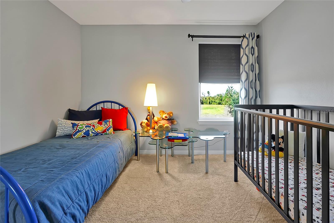
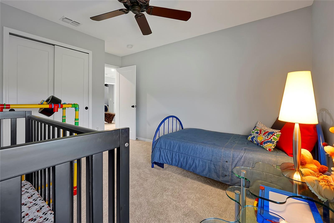
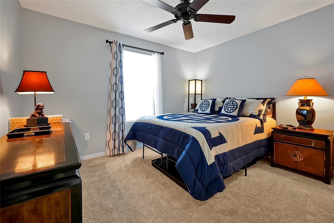
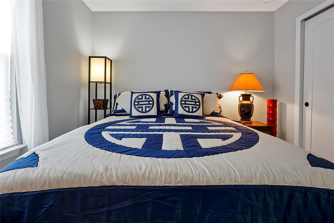
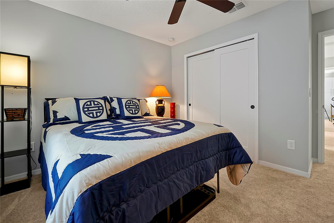
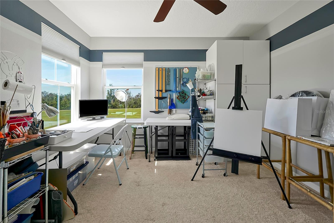
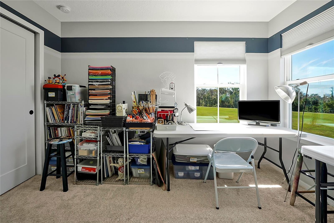
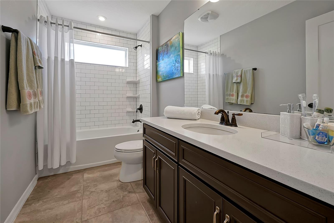
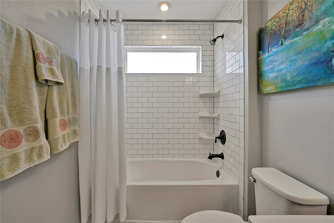
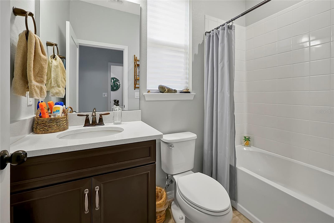
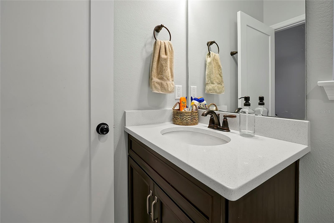
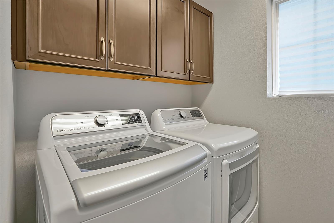
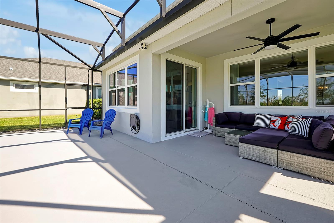
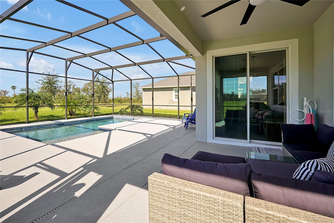
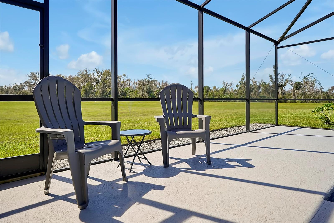
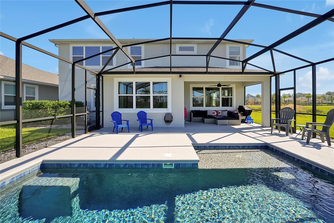
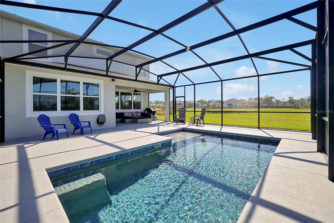
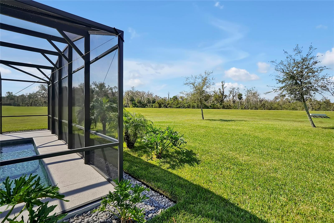
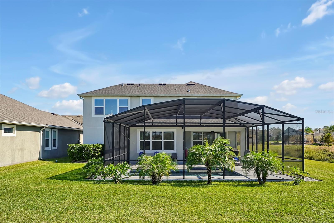
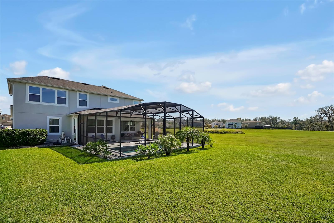
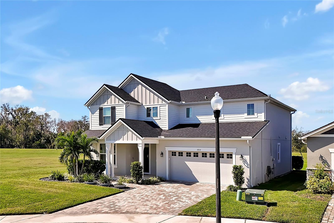
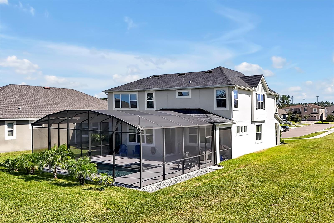
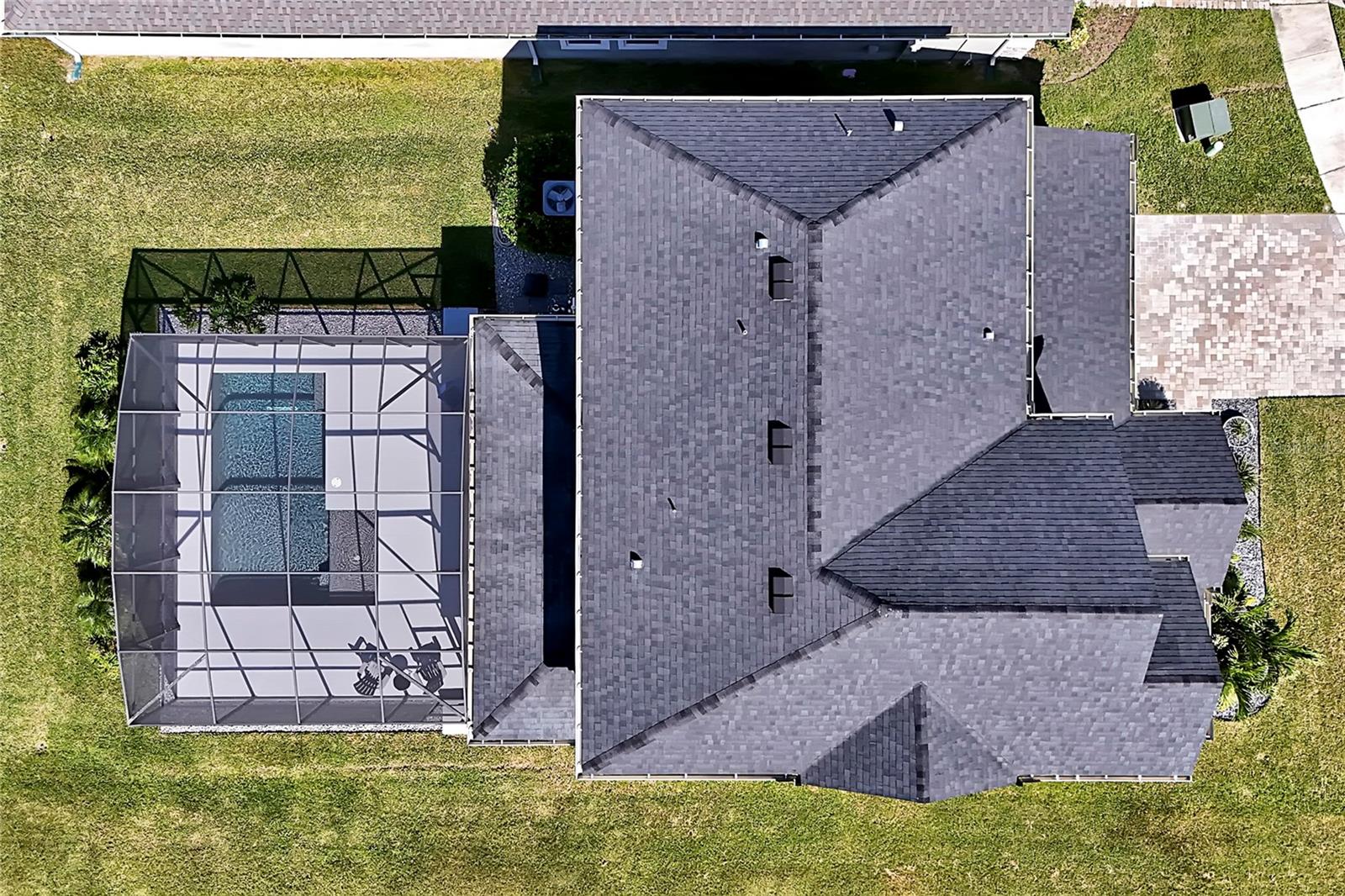
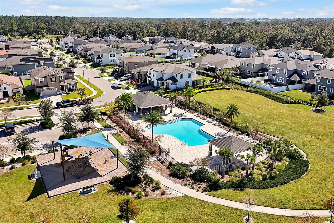
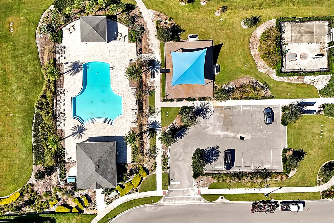
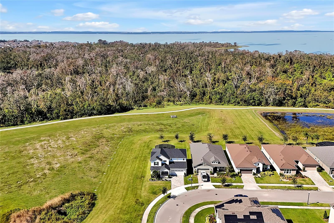
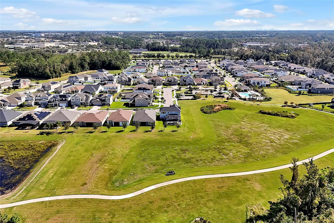
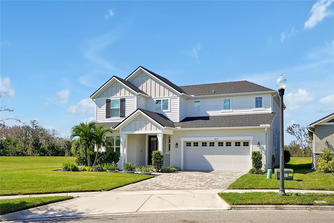
- MLS#: O6278716 ( Residential )
- Street Address: 1832 Farnham Dr
- Viewed: 207
- Price: $749,000
- Price sqft: $201
- Waterfront: No
- Year Built: 2020
- Bldg sqft: 3726
- Bedrooms: 5
- Total Baths: 4
- Full Baths: 3
- 1/2 Baths: 1
- Garage / Parking Spaces: 2
- Days On Market: 72
- Additional Information
- Geolocation: 28.5971 / -81.5657
- County: ORANGE
- City: OCOEE
- Zipcode: 34761
- Subdivision: Preservecrown Point Ph 2b
- Elementary School: Prairie Lake
- Middle School: Lakeview
- High School: Ocoee
- Provided by: COLDWELL BANKER RESIDENTIAL RE
- Contact: Emily Valderrama
- 407-647-1211

- DMCA Notice
-
DescriptionWelcome to your slice of paradise! Located in the highly desirable Gated Community The Preserve at Crown Point, this extraordinary home offers the perfect combination of luxury, location, and lifestyle. Situated on an expansive corner lot with stunning views of the Lake Apopka Conservation area, this 5 bedroom, 3.5 bathroom modern farmhouse is truly one of a kind. From the moment you step inside, youll notice the attention to detail and high end upgrades throughout. The spacious design includes an open concept layout with upgraded flooring, custom countertopsincluding upgraded quartz countertopsmodern cabinetry, and thoughtful features like a full home water softener and generator ready electrical outlets. The kitchen is an entertainers dream, featuring an oversized island and a breakfast nook that overlooks the sparkling screened in pool and lush conservation area. The dedicated home office with custom built shelving provides a perfect workspace, while the cozy loft upstairs creates an ideal spot for movie nights or family time. For added storage space, the garage features custom storage shelving, ensuring you have room for everything you need. The master retreat, located on the second floor, offers breathtaking views of the backyard and conservation area, along with a spacious en suite bathroom for ultimate comfort. Additional bedrooms upstairs provide ample closet space, while the downstairs suite with a private bathroom is perfect for a mother in law suite, guest room, or even a home gym. Step outside to your backyard oasis, where youll find a tranquil screened in pool surrounded by nature. Enjoy peaceful evenings watching the sunset and spotting eagles and other wildlife in the conservation area. For outdoor enthusiasts, this home offers direct access to the West Orange Trail, making it easy to enjoy a quick bike ride to the lively downtown Winter Garden farmers market every Saturday. Additional upgrades include a full irrigation sprinkler system to keep your landscape lush and vibrant, and 3M window film for energy efficiency and added comfort. This home is located within walking distance to the top rated Ocoee High School with its A+ rating. Its also just 25 minutes from Windermere Preparatory School, 30 minutes to Montverde Academy, and only 10 minutes to Innovation Montessori, offering excellent education options for your family. Convenience is key, with downtown Winter Gardens vibrant restaurants, cafs, and boutique shops just 10 minutes away, and both downtown Orlando and Disney attractions reachable in 20 30 minutes. AdventHealth and Orlando Health is also just a short drive away, providing quick access to top tier healthcare services. For golf enthusiasts, Forest Lake Golf Course is just five minutes away, providing endless lifestyle opportunities. With only five minutes to access Highway 429, connecting you easily to the Turnpike and 408, youll enjoy convenient access to major highways, making travel a breeze. This is more than a homeits a lifestyle. Dont miss your chance to own this one of a kind property. Schedule your private tour today!
All
Similar
Features
Appliances
- Dishwasher
- Dryer
- Microwave
- Range
- Refrigerator
- Washer
Home Owners Association Fee
- 154.00
Home Owners Association Fee Includes
- Pool
- Private Road
- Recreational Facilities
Association Name
- Triad Association Management
Association Phone
- 352-602-4803
Carport Spaces
- 0.00
Close Date
- 0000-00-00
Cooling
- Central Air
Country
- US
Covered Spaces
- 0.00
Exterior Features
- Irrigation System
- Sidewalk
- Sliding Doors
Flooring
- Carpet
- Ceramic Tile
- Laminate
Furnished
- Unfurnished
Garage Spaces
- 2.00
Heating
- Electric
High School
- Ocoee High
Insurance Expense
- 0.00
Interior Features
- Ceiling Fans(s)
- Kitchen/Family Room Combo
- Open Floorplan
- Walk-In Closet(s)
Legal Description
- PRESERVE AT CROWN POINT PHASE 2B 98/4 LOT 192
Levels
- Two
Living Area
- 2832.00
Lot Features
- Corner Lot
- Greenbelt
Middle School
- Lakeview Middle
Area Major
- 34761 - Ocoee
Net Operating Income
- 0.00
Occupant Type
- Owner
Open Parking Spaces
- 0.00
Other Expense
- 0.00
Parcel Number
- 01-22-27-7171-01-920
Parking Features
- Garage Door Opener
Pets Allowed
- Yes
Pool Features
- Gunite
- In Ground
- Screen Enclosure
Property Type
- Residential
Roof
- Shingle
School Elementary
- Prairie Lake Elementary
Sewer
- Public Sewer
Tax Year
- 2024
Township
- 22
Utilities
- Cable Connected
- Electricity Available
View
- Park/Greenbelt
Views
- 207
Virtual Tour Url
- https://www.propertypanorama.com/instaview/stellar/O6278716
Water Source
- Public
Year Built
- 2020
Zoning Code
- PUD-LD
Listing Data ©2025 Greater Fort Lauderdale REALTORS®
Listings provided courtesy of The Hernando County Association of Realtors MLS.
Listing Data ©2025 REALTOR® Association of Citrus County
Listing Data ©2025 Royal Palm Coast Realtor® Association
The information provided by this website is for the personal, non-commercial use of consumers and may not be used for any purpose other than to identify prospective properties consumers may be interested in purchasing.Display of MLS data is usually deemed reliable but is NOT guaranteed accurate.
Datafeed Last updated on April 25, 2025 @ 12:00 am
©2006-2025 brokerIDXsites.com - https://brokerIDXsites.com
