Share this property:
Contact Tyler Fergerson
Schedule A Showing
Request more information
- Home
- Property Search
- Search results
- 1473 Disston Avenue, CLERMONT, FL 34711
Property Photos
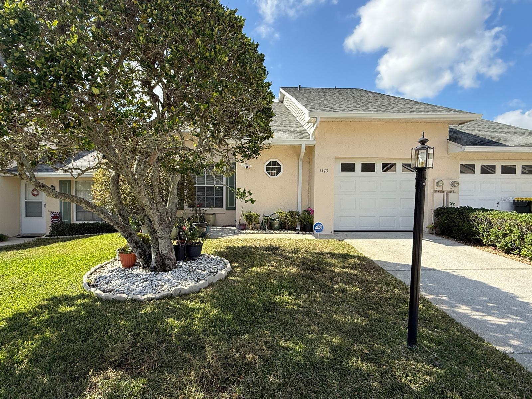

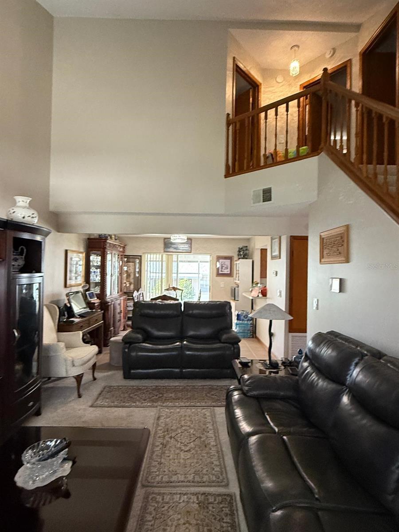
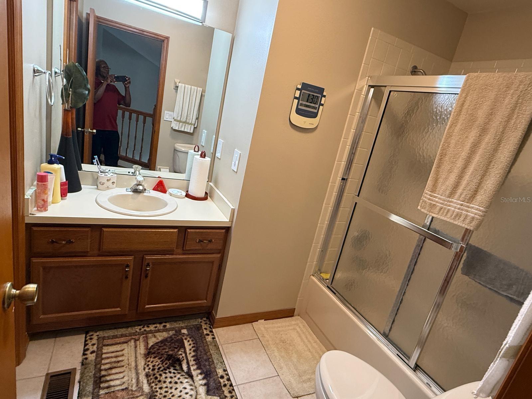
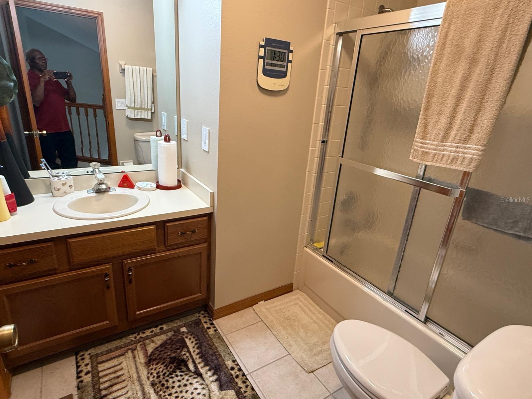
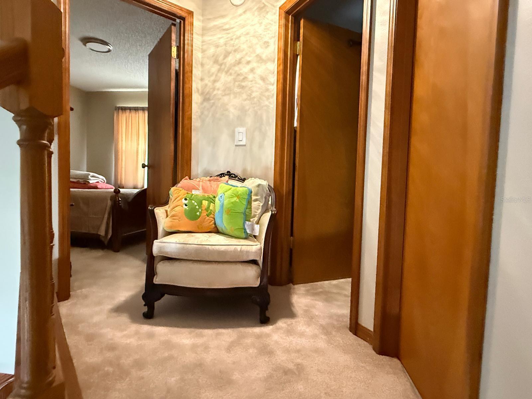
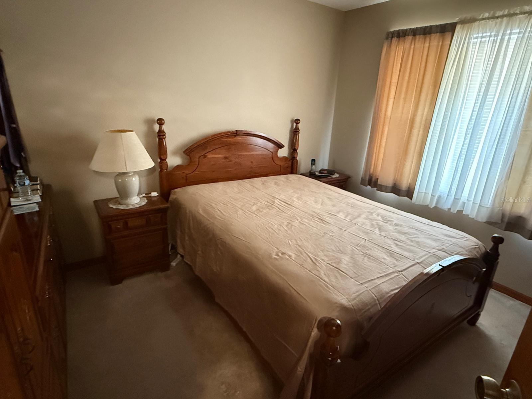
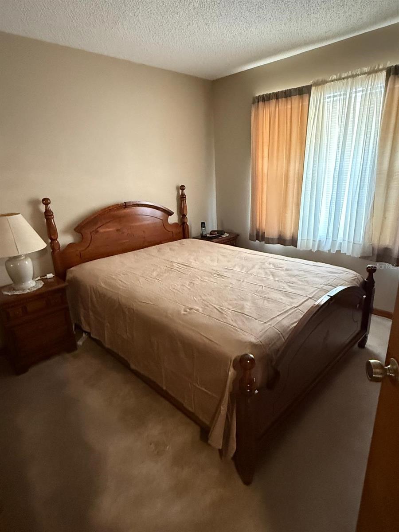
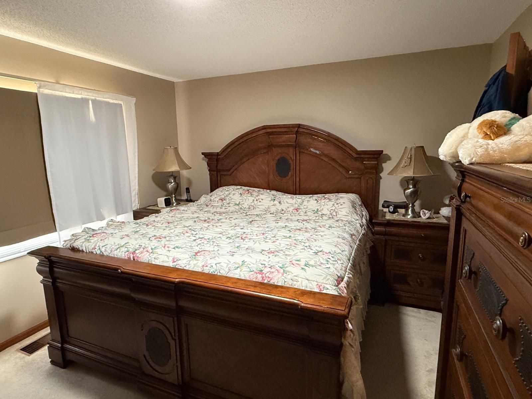
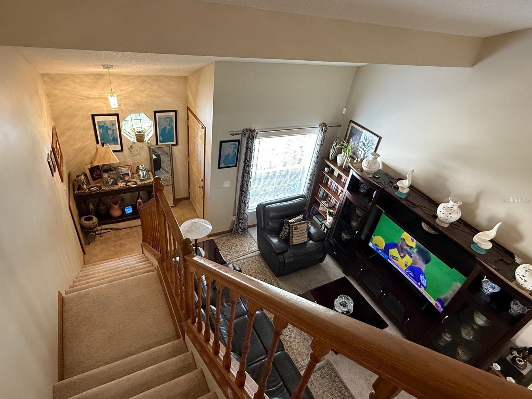
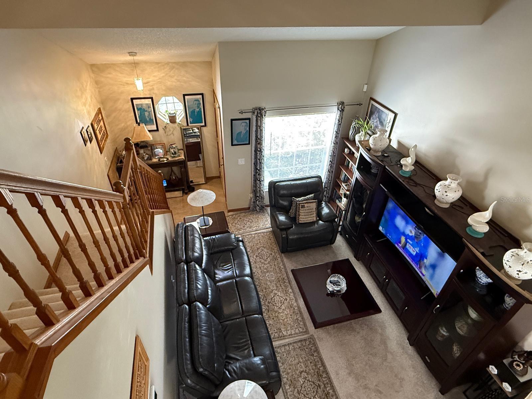
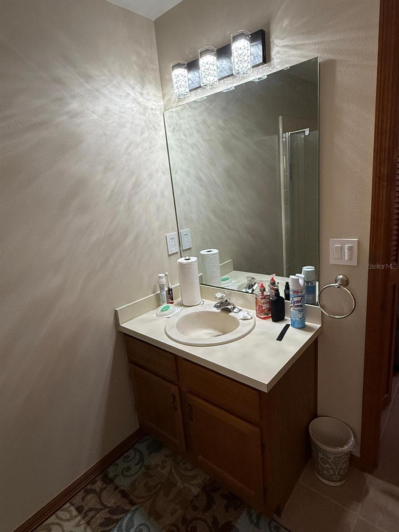
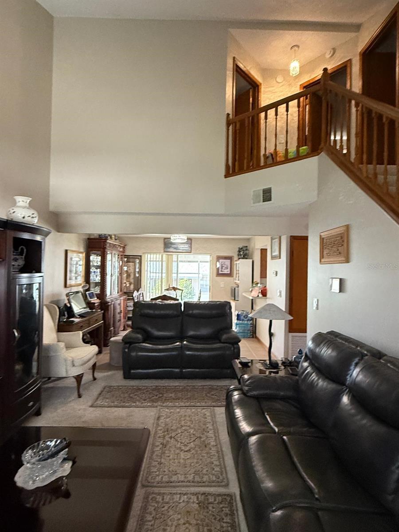
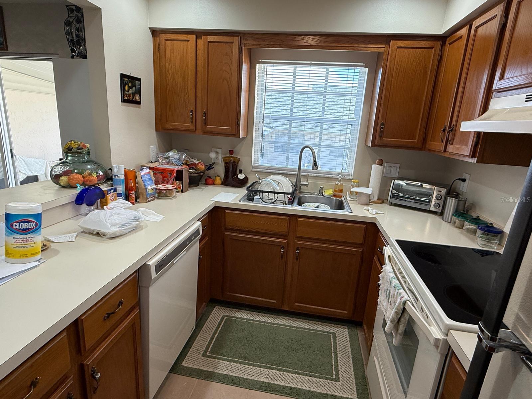
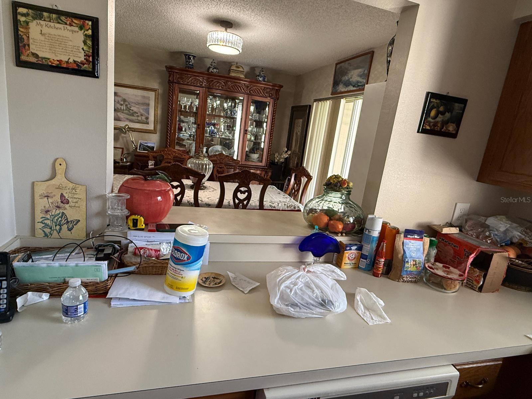
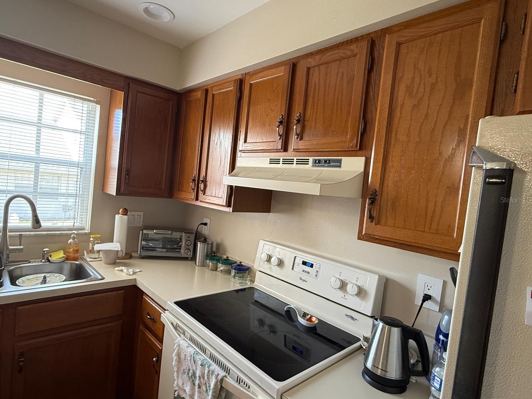
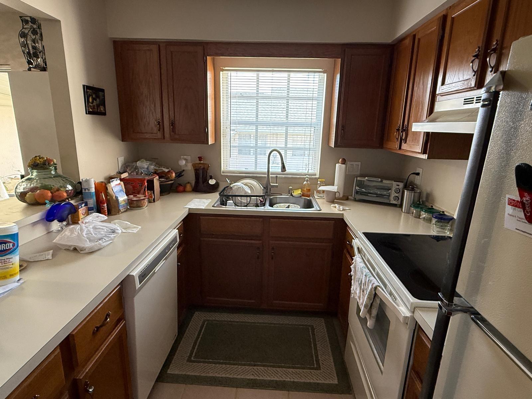
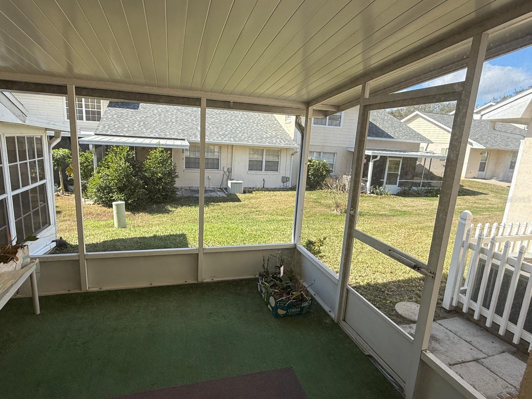
- MLS#: O6278603 ( Residential )
- Street Address: 1473 Disston Avenue
- Viewed: 65
- Price: $265,000
- Price sqft: $181
- Waterfront: No
- Year Built: 1988
- Bldg sqft: 1462
- Bedrooms: 2
- Total Baths: 2
- Full Baths: 1
- 1/2 Baths: 1
- Garage / Parking Spaces: 1
- Days On Market: 69
- Additional Information
- Geolocation: 28.5476 / -81.7485
- County: LAKE
- City: CLERMONT
- Zipcode: 34711
- Subdivision: Clermont The Willows Sub
- Elementary School: Clermont Elem
- Middle School: Clermont Middle
- High School: South Lake High
- Provided by: MERVIN MORGAN REALTY & PROPERTY MANAGEMENT LLC
- Contact: Mervin Morgan
- 352-809-1094

- DMCA Notice
-
DescriptionWelcome to this charming TWO STORY, 2 bedroom, 2 bath town home with an attached GARAGE, located in the desirable 55+ community of The Willows, just minutes from Downtown Clermont and the Clermont Chain of Lakes! Recent updates include a new AC (2020) new GARAGE DOOR OPENER, new interior paint, NEW LIGHTS and SWITCHES, and roof (2018). The open concept living and dining area is perfect for entertaining, and the sun room at the back is an ideal spot to unwind. Just a short walk to the community pool and clubhouse with a kitchen, providing added convenience. Enjoy stress free living with lawn maintenance included in the HOA. Situated a block from SR 50, youll have easy access to major highways, Orlando, Winter Garden, and all the best attractions Central Florida has. Dont miss outschedule your showing today!
All
Similar
Features
Appliances
- Dishwasher
- Dryer
- Microwave
- Range
- Refrigerator
Home Owners Association Fee
- 165.00
Home Owners Association Fee Includes
- Pool
- Maintenance Grounds
- Other
Association Name
- Ask HOA
Carport Spaces
- 0.00
Close Date
- 0000-00-00
Cooling
- Central Air
Country
- US
Covered Spaces
- 0.00
Exterior Features
- Lighting
- Sliding Doors
Flooring
- Carpet
- Ceramic Tile
Garage Spaces
- 1.00
Heating
- Central
- Electric
High School
- South Lake High
Insurance Expense
- 0.00
Interior Features
- High Ceilings
- Living Room/Dining Room Combo
- Open Floorplan
- PrimaryBedroom Upstairs
- Solid Wood Cabinets
- Thermostat
- Walk-In Closet(s)
- Window Treatments
Legal Description
- CLERMONT THE WILLOWS SUB LOT 7-C PB 29 PG 15 ORB 6343 PG 794
Levels
- One
Living Area
- 1078.00
Middle School
- Clermont Middle
Area Major
- 34711 - Clermont
Net Operating Income
- 0.00
Occupant Type
- Owner
Open Parking Spaces
- 0.00
Other Expense
- 0.00
Parcel Number
- 30-22-26-1300-000-007C0
Pets Allowed
- Yes
Possession
- Close Of Escrow
Property Type
- Residential
Roof
- Shingle
School Elementary
- Clermont Elem
Sewer
- Public Sewer
Tax Year
- 2024
Township
- 22S
Utilities
- Electricity Connected
- Phone Available
- Public
- Water Connected
Views
- 65
Virtual Tour Url
- https://www.propertypanorama.com/instaview/stellar/O6278603
Water Source
- Public
Year Built
- 1988
Zoning Code
- R-2
Listing Data ©2025 Greater Fort Lauderdale REALTORS®
Listings provided courtesy of The Hernando County Association of Realtors MLS.
Listing Data ©2025 REALTOR® Association of Citrus County
Listing Data ©2025 Royal Palm Coast Realtor® Association
The information provided by this website is for the personal, non-commercial use of consumers and may not be used for any purpose other than to identify prospective properties consumers may be interested in purchasing.Display of MLS data is usually deemed reliable but is NOT guaranteed accurate.
Datafeed Last updated on April 20, 2025 @ 12:00 am
©2006-2025 brokerIDXsites.com - https://brokerIDXsites.com
