Share this property:
Contact Tyler Fergerson
Schedule A Showing
Request more information
- Home
- Property Search
- Search results
- 4331 Aberdeen Circle, ROCKLEDGE, FL 32955
Property Photos
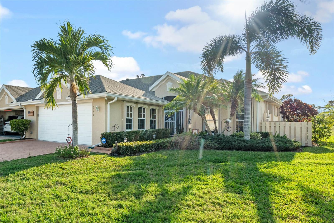

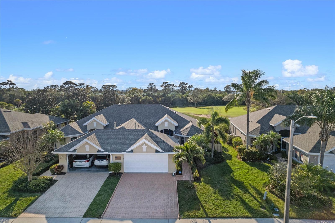
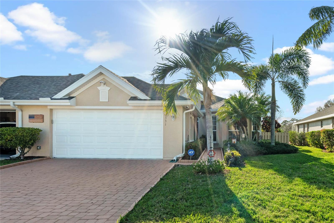
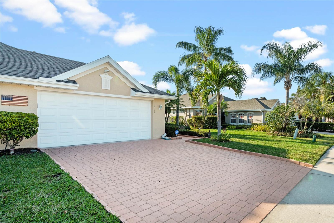
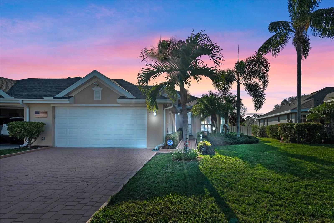
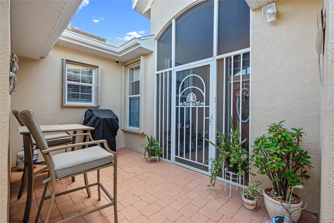
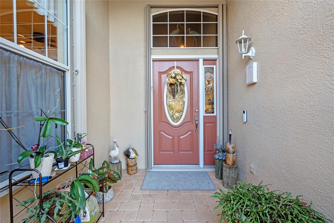
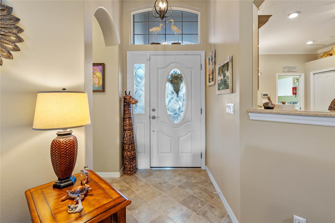
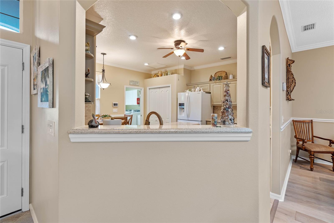
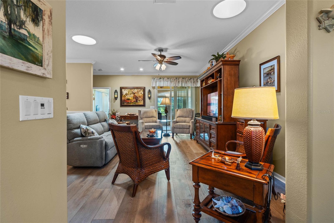
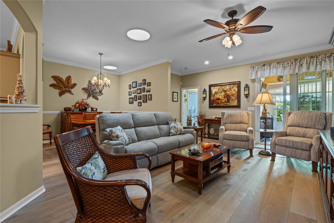
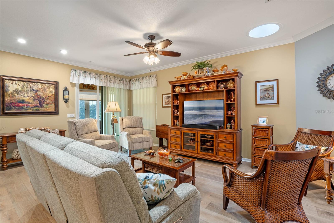
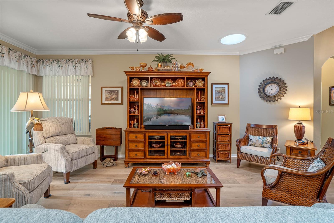
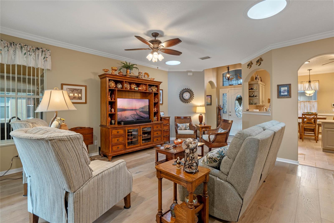
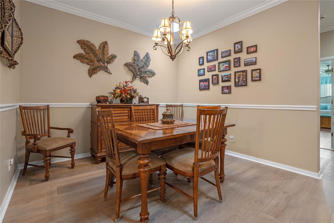
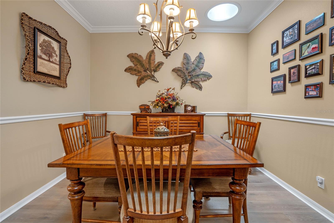
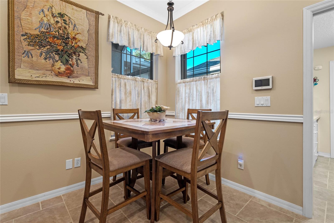
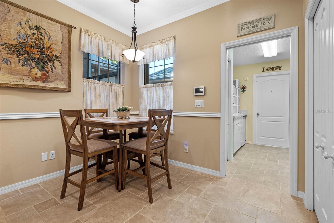
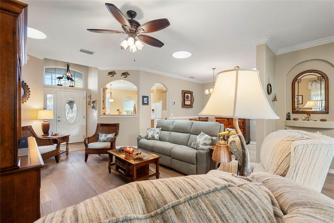
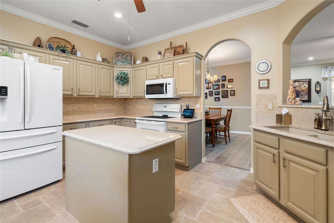
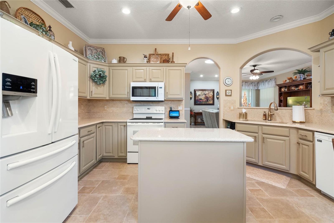
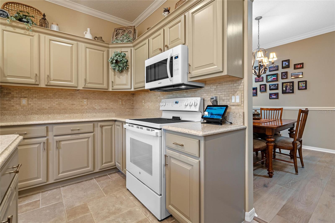
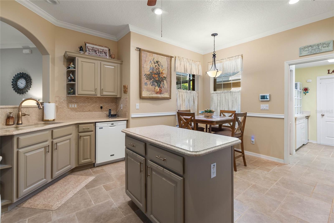
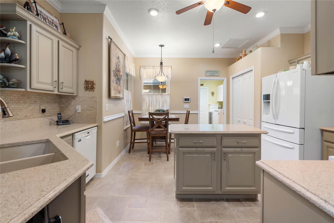
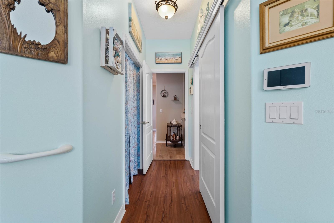
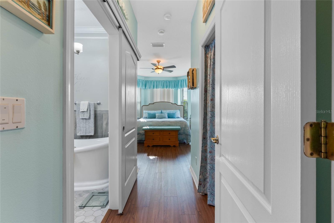
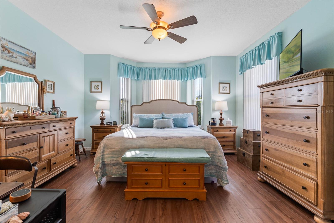
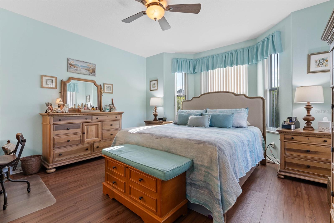
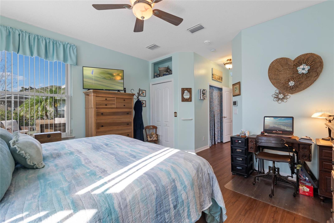
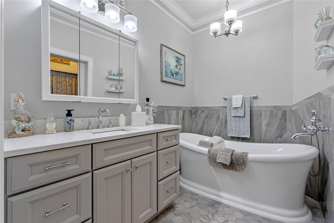
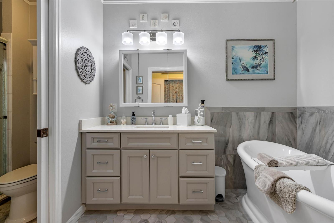
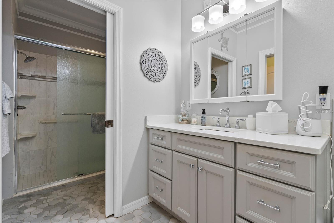
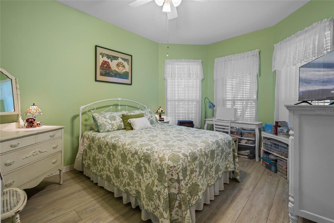
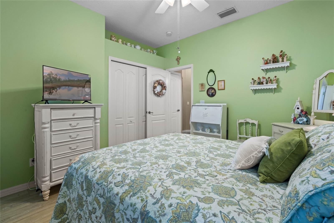
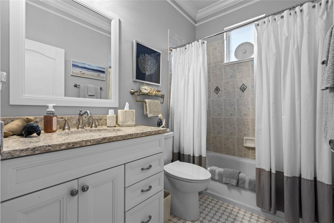
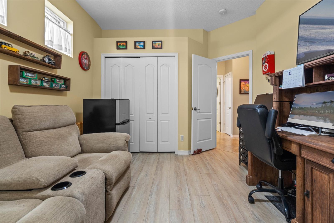
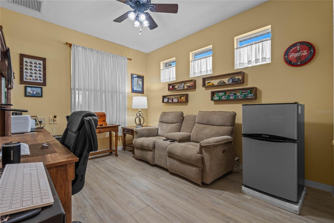
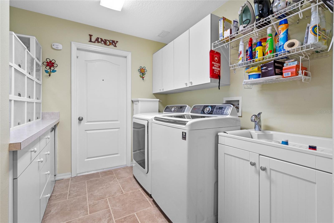
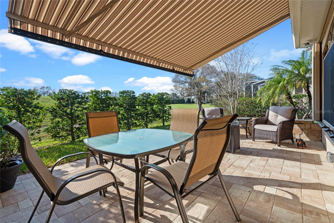
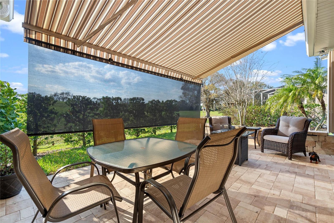
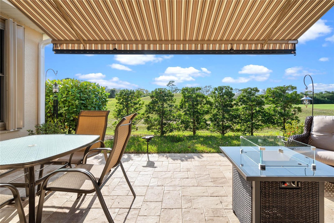
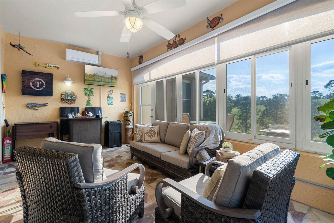
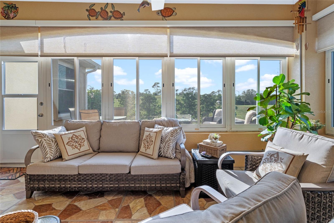
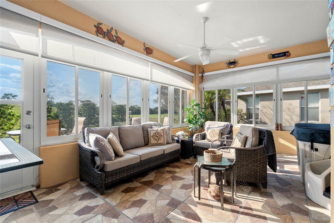
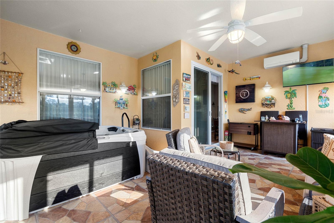
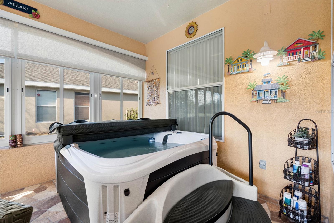
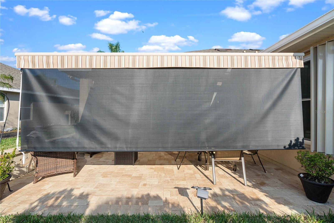
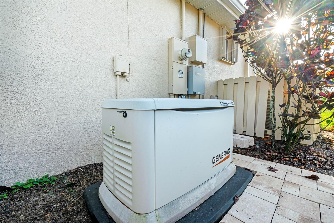
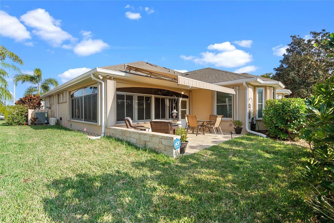
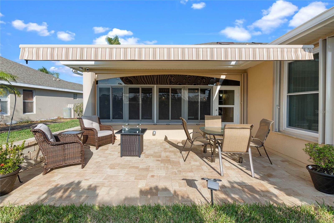
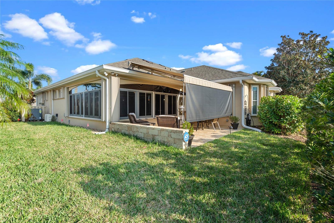
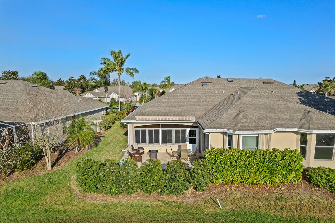
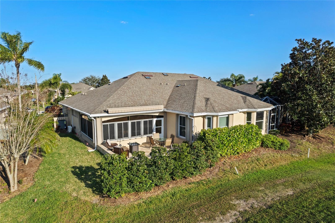
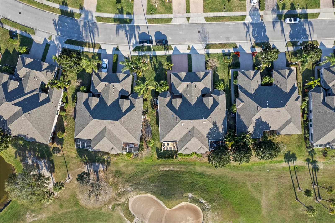
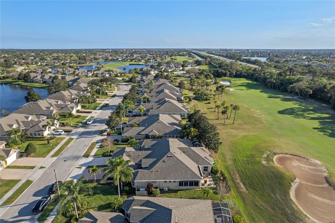
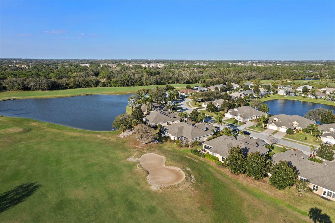
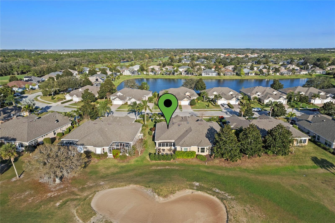
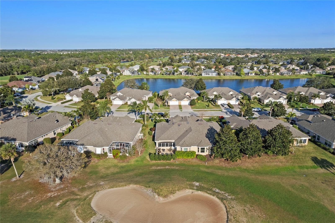
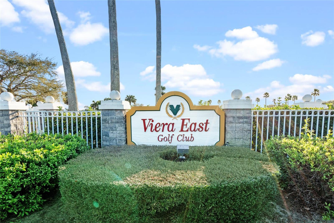
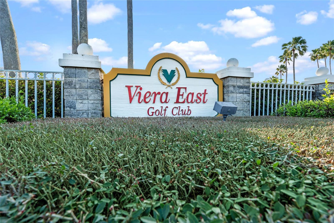
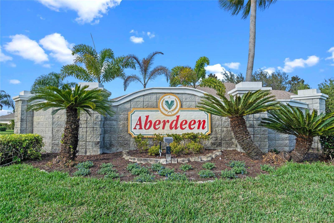
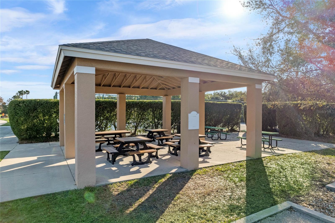
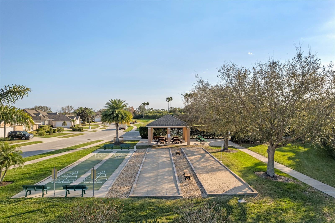
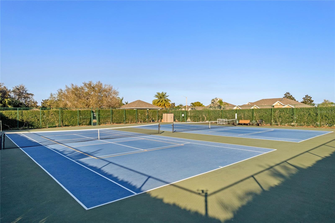
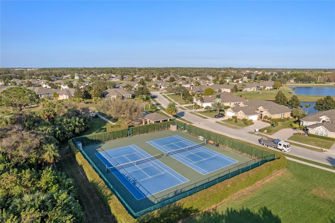
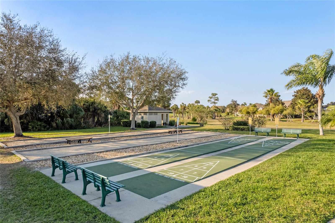
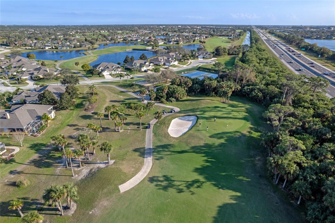
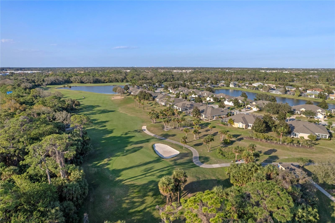
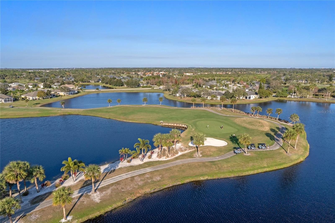
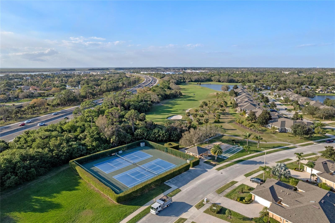
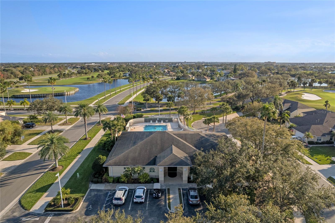
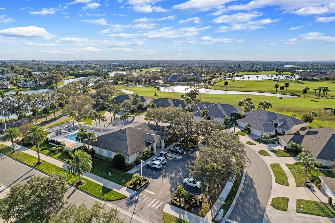
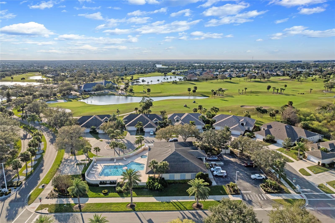
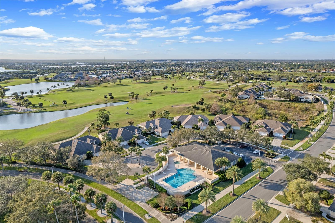
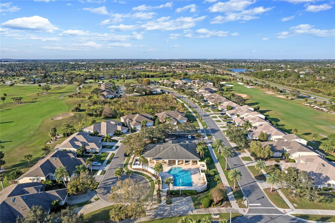
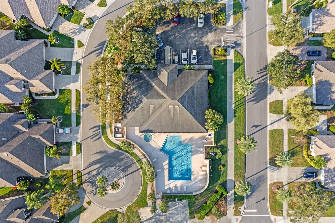
- MLS#: O6278251 ( Residential )
- Street Address: 4331 Aberdeen Circle
- Viewed: 122
- Price: $455,000
- Price sqft: $185
- Waterfront: No
- Year Built: 2003
- Bldg sqft: 2458
- Bedrooms: 3
- Total Baths: 2
- Full Baths: 2
- Garage / Parking Spaces: 2
- Days On Market: 66
- Additional Information
- Geolocation: 28.2856 / -80.7332
- County: BREVARD
- City: ROCKLEDGE
- Zipcode: 32955
- Subdivision: Viera North Pud Tr B4
- Middle School: JOHN F. KENNEDY MIDDLE SCHOOL
- High School: Viera High School
- Provided by: KELLER WILLIAMS ADVANTAGE 2 RE
- Contact: Rick Brown
- 407-393-5901

- DMCA Notice
-
DescriptionWelcome to this stunning 3 bedroom, 2 bathroom Golf Course Villa located on the 6th hole of the well known Viera East Golf Course. This beautifully maintained home offers a perfect blend of comfort, style, and convenience. Upon entering, you'll find a spacious living and dining room with wood floors, ideal for entertaining and relaxing. The villa also features a convenient laundry room with storage cabinets and a small refrigerator. The screened in lanai, where you can enjoy the views of the golf course while having the convenience of A/C or Heat from the split unit, has removal windows. Outside the lanai is a beautiful new patio with lighted wall, which can be enjoyed with the new overhead retractable awning and pull down screen. The owner's bathroom is a true retreat, complete with a luxurious slipper tub to unwind after a long day. The spacious kitchen is designed for both functionality and style, boasting an area for dining, an island, upgraded cabinets and plenty of space for meal prep o the quartz countertops. All appliances are included, making this home move in ready and worry free with a whole house generator and locking hurricane shutters. The HOA fee covers maintenance of the grounds, painting of the house, and the addition of a new roof when scheduled. This villa offers the perfect combination of luxury and convenience. Dont miss outcall today to schedule an appointment and make this dream home yours!
All
Similar
Features
Appliances
- Dishwasher
- Dryer
- Microwave
- Range
- Refrigerator
- Washer
Home Owners Association Fee
- 1445.00
Home Owners Association Fee Includes
- Escrow Reserves Fund
- Insurance
Association Name
- Leland Management
Association Phone
- 321 632 6564
Carport Spaces
- 0.00
Close Date
- 0000-00-00
Cooling
- Central Air
Country
- US
Covered Spaces
- 0.00
Exterior Features
- Sliding Doors
Flooring
- Ceramic Tile
- Laminate
Furnished
- Unfurnished
Garage Spaces
- 2.00
Heating
- Central
High School
- Viera High School
Insurance Expense
- 0.00
Interior Features
- Kitchen/Family Room Combo
- Open Floorplan
Legal Description
- VIERA NORTH P.U.D. TRACT B-4 LOT 30 & N'LY 1 FT LOT 31 BLK A
Levels
- One
Living Area
- 1677.00
Middle School
- JOHN F. KENNEDY MIDDLE SCHOOL
Area Major
- 32955 - Rockledge/Viera
Net Operating Income
- 0.00
Occupant Type
- Owner
Open Parking Spaces
- 0.00
Other Expense
- 0.00
Parcel Number
- 25 3628-25-A-30
Parking Features
- Driveway
Pets Allowed
- Cats OK
- Dogs OK
Property Type
- Residential
Roof
- Shingle
Sewer
- Public Sewer
Style
- Florida
Tax Year
- 2024
Township
- 25
Utilities
- Cable Available
- Electricity Available
Views
- 122
Virtual Tour Url
- https://www.tourdrop.com/dtour/389681/Zillow-3D-MLS
Water Source
- Public
Year Built
- 2003
Zoning Code
- PUD
Listing Data ©2025 Greater Fort Lauderdale REALTORS®
Listings provided courtesy of The Hernando County Association of Realtors MLS.
Listing Data ©2025 REALTOR® Association of Citrus County
Listing Data ©2025 Royal Palm Coast Realtor® Association
The information provided by this website is for the personal, non-commercial use of consumers and may not be used for any purpose other than to identify prospective properties consumers may be interested in purchasing.Display of MLS data is usually deemed reliable but is NOT guaranteed accurate.
Datafeed Last updated on April 20, 2025 @ 12:00 am
©2006-2025 brokerIDXsites.com - https://brokerIDXsites.com
