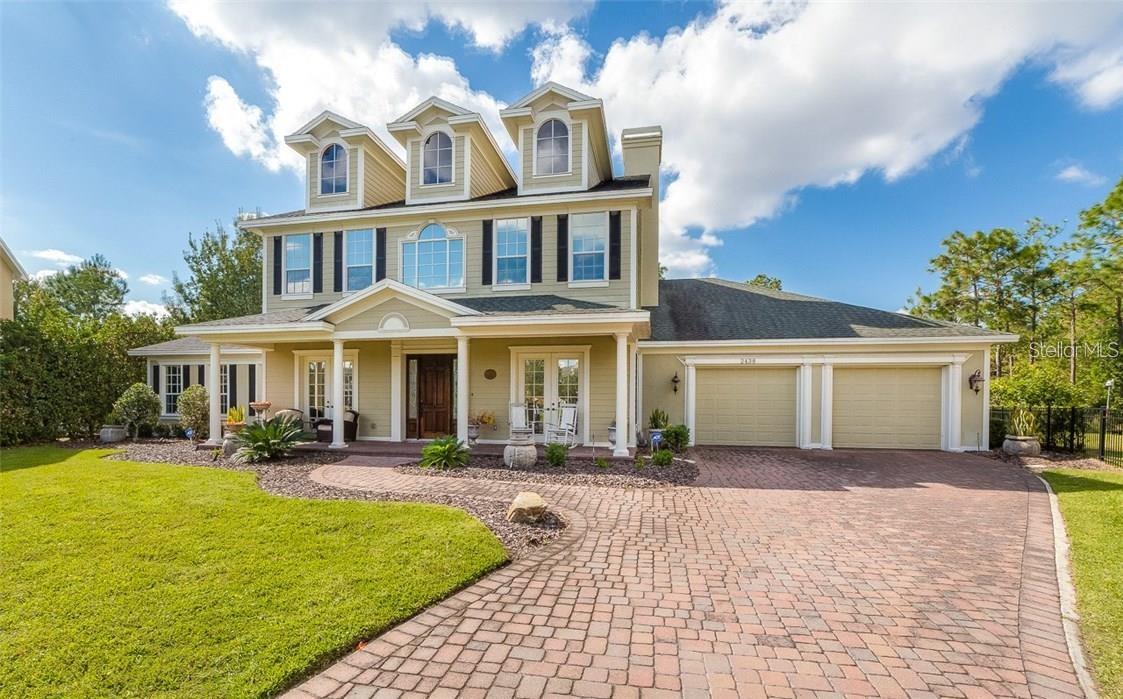Share this property:
Contact Tyler Fergerson
Schedule A Showing
Request more information
- Home
- Property Search
- Search results
- 2438 River Rise Court, ORLANDO, FL 32828
Property Photos





















































- MLS#: O6277974 ( Residential )
- Street Address: 2438 River Rise Court
- Viewed: 204
- Price: $929,000
- Price sqft: $147
- Waterfront: No
- Year Built: 2005
- Bldg sqft: 6301
- Bedrooms: 5
- Total Baths: 4
- Full Baths: 3
- 1/2 Baths: 1
- Garage / Parking Spaces: 3
- Days On Market: 73
- Additional Information
- Geolocation: 28.5183 / -81.1497
- County: ORANGE
- City: ORLANDO
- Zipcode: 32828
- Subdivision: Avalon Park Village 03 4796
- Elementary School: Avalon Elem
- Middle School: Avalon Middle
- High School: Timber Creek High
- Provided by: LPT REALTY, LLC
- Contact: Bryan Cruzate Boza
- 877-366-2213

- DMCA Notice
-
DescriptionLuxurious custom Home in Avalon Park The Only One of Its Kind! Welcome to the only model home in Avalon Park, as you enter you're immediately greeted by stunning stairs and a magnificent marble chandelier, setting the tone for the entire home. offering an open concept layout filled with upscale touches throughout. Situated on an oversized and fenced lot perfect for enjoying Floridas stunning sunsets and nature view! this home is truly one of a kind. The spacious downstairs master suite features a beautifully finished marble bathroom with two walk in closets and direct access to a private office. Every room in the house is oversized, far exceeding standard dimensions, and adorned with elegant crown molding. Upstairs, you'll find a bonus movie room complete with a custom kitchen areaideal for entertaining or relaxing in style. The home is equipped with built in speakers throughout the living room, master suite, master bathroom, porch, and movie room for a seamless audio experience. Other standout features include A 3 car garage and an extended paved driveway that fits up to 5 cars! Solar panels for energy efficiency. Roof replaced 6 years ago and AC replaced in 2017 Located within walking distance to community pool, downtown Avalon, grocery stores, and Orange County schools, this home is part of a vibrant community that hosts seasonal festivals, food trucks, and holiday celebrations. Dont miss your chance to own this rare gemschedule your private showing today! Schedule today!
All
Similar
Features
Appliances
- Microwave
Home Owners Association Fee
- 424.00
Association Name
- Avalon Park Property Owners Association INC
Association Phone
- 407 781-1188
Carport Spaces
- 0.00
Close Date
- 0000-00-00
Cooling
- Central Air
Country
- US
Covered Spaces
- 0.00
Exterior Features
- Other
Fencing
- Fenced
Flooring
- Other
Garage Spaces
- 3.00
Heating
- Central
High School
- Timber Creek High
Insurance Expense
- 0.00
Interior Features
- Other
Legal Description
- AVALON PARK VILLAGE 3 47/96 LOT 11 BLKP
Levels
- Two
Living Area
- 4557.00
Middle School
- Avalon Middle
Area Major
- 32828 - Orlando/Alafaya/Waterford Lakes
Net Operating Income
- 0.00
Occupant Type
- Owner
Open Parking Spaces
- 0.00
Other Expense
- 0.00
Parcel Number
- 05-23-32-1001-16-110
Pets Allowed
- Breed Restrictions
- Yes
Property Type
- Residential
Roof
- Other
School Elementary
- Avalon Elem
Sewer
- Public Sewer
Tax Year
- 2024
Township
- 23
Utilities
- Electricity Available
- Other
Views
- 204
Virtual Tour Url
- https://www.propertypanorama.com/instaview/stellar/O6277974
Water Source
- Public
Year Built
- 2005
Zoning Code
- P-D
Listing Data ©2025 Greater Fort Lauderdale REALTORS®
Listings provided courtesy of The Hernando County Association of Realtors MLS.
Listing Data ©2025 REALTOR® Association of Citrus County
Listing Data ©2025 Royal Palm Coast Realtor® Association
The information provided by this website is for the personal, non-commercial use of consumers and may not be used for any purpose other than to identify prospective properties consumers may be interested in purchasing.Display of MLS data is usually deemed reliable but is NOT guaranteed accurate.
Datafeed Last updated on April 21, 2025 @ 12:00 am
©2006-2025 brokerIDXsites.com - https://brokerIDXsites.com
