Share this property:
Contact Tyler Fergerson
Schedule A Showing
Request more information
- Home
- Property Search
- Search results
- 5144 Conroy Road 35, ORLANDO, FL 32811
Property Photos
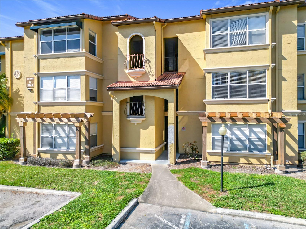

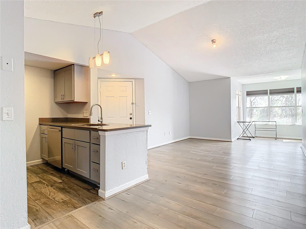
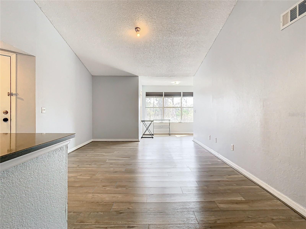
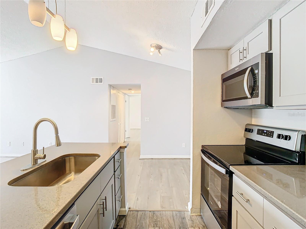
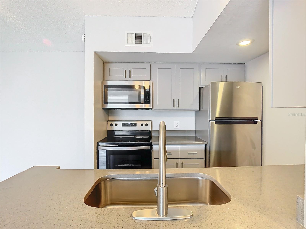
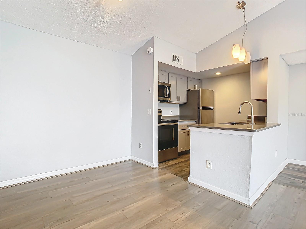
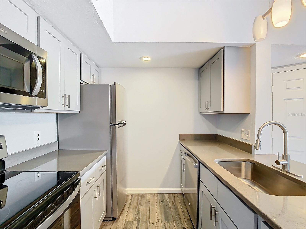
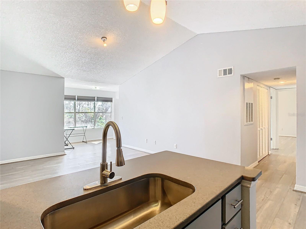
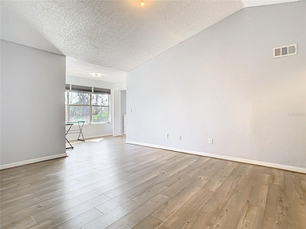
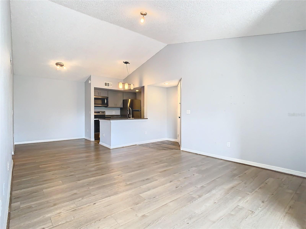
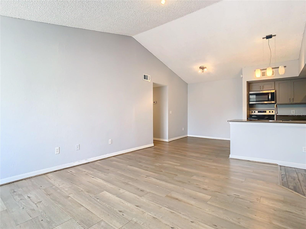
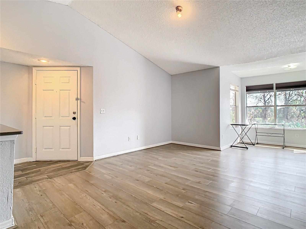
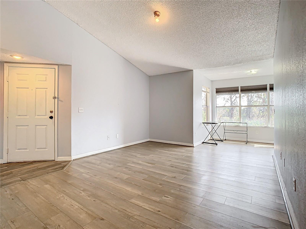
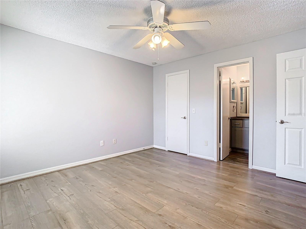
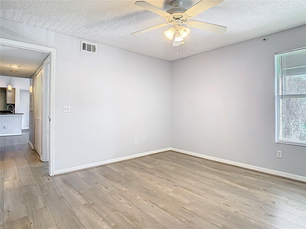
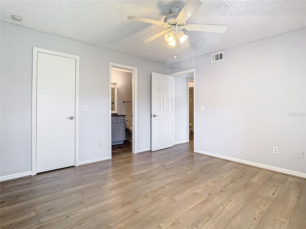
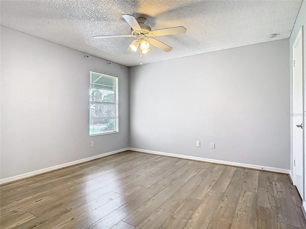
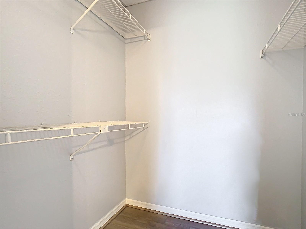
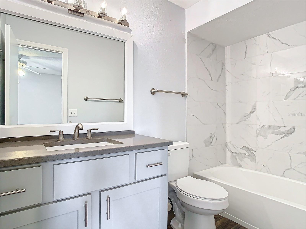
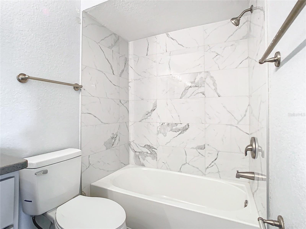
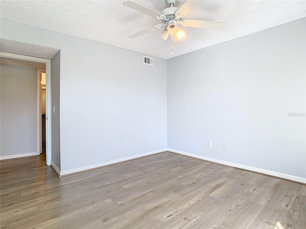
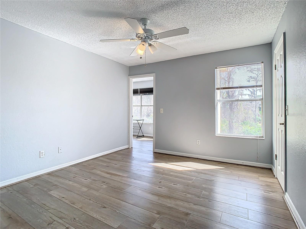
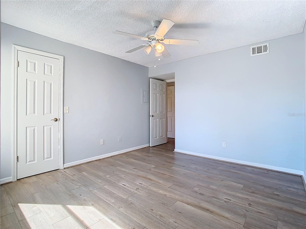
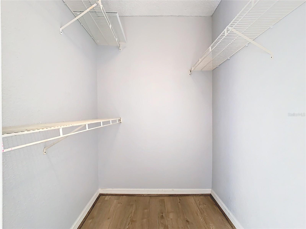
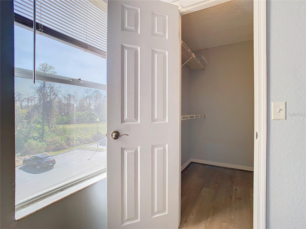
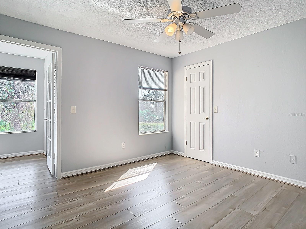
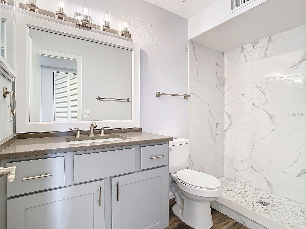
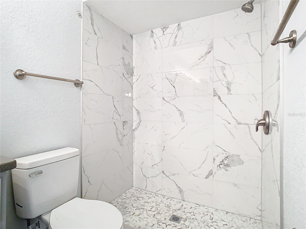
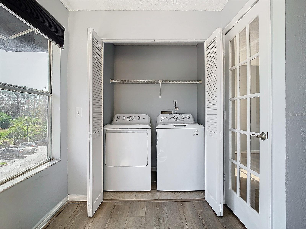
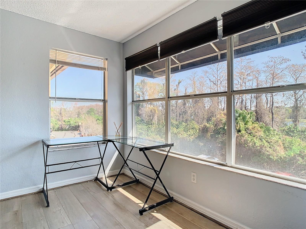
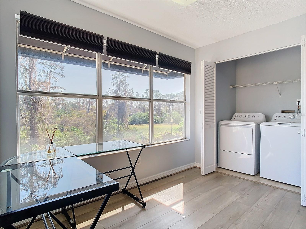
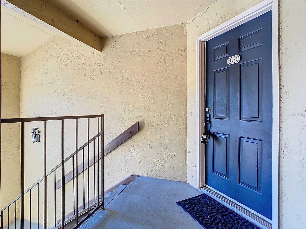
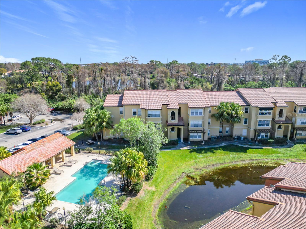
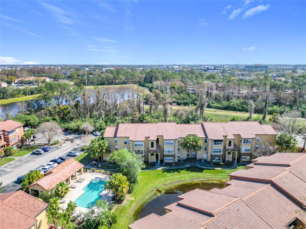
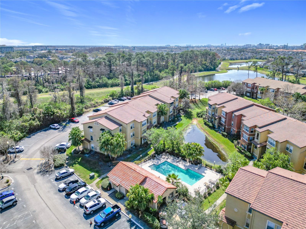
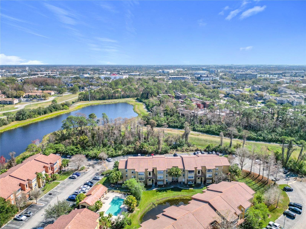
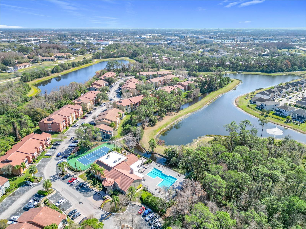
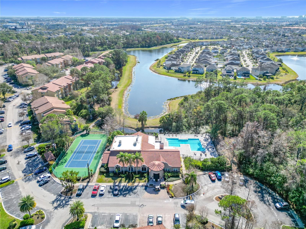
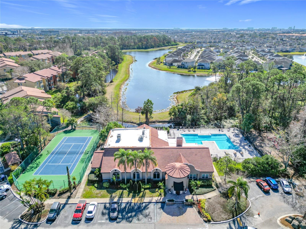
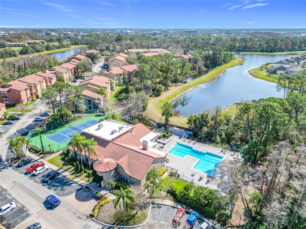
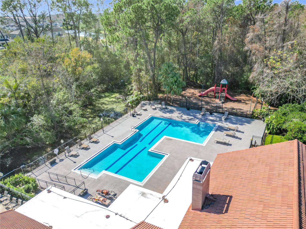
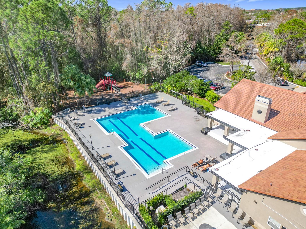
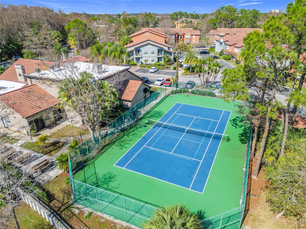
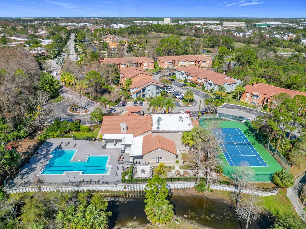
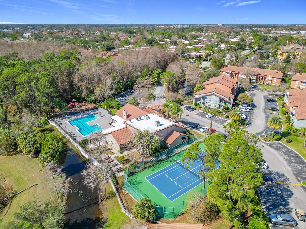
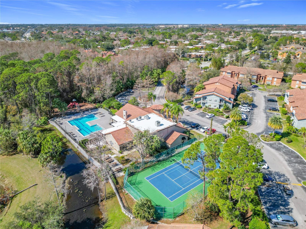
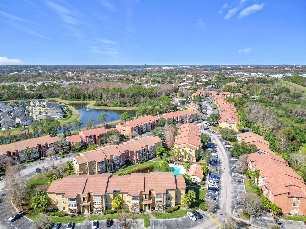
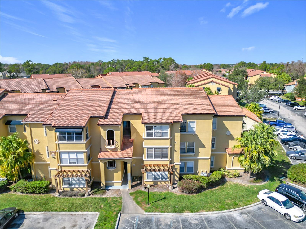
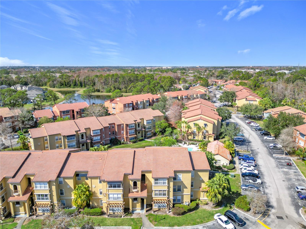






- MLS#: O6277447 ( Residential )
- Street Address: 5144 Conroy Road 35
- Viewed: 189
- Price: $215,000
- Price sqft: $209
- Waterfront: No
- Year Built: 1988
- Bldg sqft: 1028
- Bedrooms: 2
- Total Baths: 2
- Full Baths: 2
- Days On Market: 73
- Additional Information
- Geolocation: 28.4935 / -81.4451
- County: ORANGE
- City: ORLANDO
- Zipcode: 32811
- Subdivision: Residencesmillenia
- Building: Residencesmillenia
- Elementary School: Millennia Elementary
- Middle School: Southwest Middle
- High School: Dr. Phillips High
- Provided by: LPT REALTY, LLC
- Contact: Kimone Campbell
- 877-366-2213

- DMCA Notice
-
DescriptionA beautifully recently updated 2 bedroom, 2 bathroom condo in the sought after Villa Medici community! This move in ready condo offers a bright, open floor plan with modern finishes and stylish details throughout. Step inside to discover sleek luxury vinyl flooring, fresh neutral paint, and an abundance of natural light. The spacious living area seamlessly flows into the dining space and kitchen, creating the perfect setup for entertaining. The kitchen features quartz countertops, new stainless steel appliances, and ample cabinetry for storage. Both bedrooms are generously sized with walk in closets, providing ultimate comfort and privacy. Re piping completed recently, New AC June 2022, Full upgrade and renovation plus new appliances in 2024. Villa Medici is a gated community with amenities including two swimming pools, a fitness center, tennis courts, a clubhouse, and more! Conveniently located just minutes from Millenia Mall, Universal Studios, I 4, and top dining and shopping destinations, this home is perfect for first time buyers, investors, or anyone looking for the ultimate Orlando lifestyle. Don't miss out on this incredible opportunityschedule your private tour today!
All
Similar
Features
Appliances
- Dishwasher
- Dryer
- Microwave
- Range
- Refrigerator
- Washer
Association Amenities
- Clubhouse
- Fitness Center
- Gated
- Playground
- Pool
- Tennis Court(s)
Home Owners Association Fee
- 516.53
Home Owners Association Fee Includes
- Pool
- Maintenance Structure
- Maintenance Grounds
- Recreational Facilities
- Sewer
- Trash
- Water
Association Name
- Villa Medici HOA / Kent Perroux
Association Phone
- 407-497-8927
Carport Spaces
- 0.00
Close Date
- 0000-00-00
Cooling
- Central Air
Country
- US
Covered Spaces
- 0.00
Exterior Features
- Irrigation System
- Lighting
Flooring
- Luxury Vinyl
- Tile
Furnished
- Unfurnished
Garage Spaces
- 0.00
Heating
- Central
High School
- Dr. Phillips High
Insurance Expense
- 0.00
Interior Features
- Ceiling Fans(s)
- Living Room/Dining Room Combo
- Open Floorplan
- Thermostat
- Vaulted Ceiling(s)
- Walk-In Closet(s)
Legal Description
- RESIDENCES AT VILLA MEDICI CONDOMINIUM 8499/4131 & 9059/3815 UNIT 35 BLDG 5144
Levels
- One
Living Area
- 1028.00
Lot Features
- Paved
Middle School
- Southwest Middle
Area Major
- 32811 - Orlando/Orlo Vista/Richmond Heights
Net Operating Income
- 0.00
Occupant Type
- Vacant
Open Parking Spaces
- 0.00
Other Expense
- 0.00
Parcel Number
- 07-23-29-7359-44-350
Pets Allowed
- Breed Restrictions
Possession
- Close Of Escrow
Property Condition
- Completed
Property Type
- Residential
Roof
- Shingle
School Elementary
- Millennia Elementary
Sewer
- Public Sewer
Tax Year
- 2024
Township
- 23
Unit Number
- 35
Utilities
- Cable Available
- Electricity Available
- Sewer Available
- Water Available
View
- Trees/Woods
Views
- 189
Virtual Tour Url
- https://www.propertypanorama.com/instaview/stellar/O6277447
Water Source
- Public
Year Built
- 1988
Zoning Code
- R-3B
Listing Data ©2025 Greater Fort Lauderdale REALTORS®
Listings provided courtesy of The Hernando County Association of Realtors MLS.
Listing Data ©2025 REALTOR® Association of Citrus County
Listing Data ©2025 Royal Palm Coast Realtor® Association
The information provided by this website is for the personal, non-commercial use of consumers and may not be used for any purpose other than to identify prospective properties consumers may be interested in purchasing.Display of MLS data is usually deemed reliable but is NOT guaranteed accurate.
Datafeed Last updated on April 20, 2025 @ 12:00 am
©2006-2025 brokerIDXsites.com - https://brokerIDXsites.com
