Share this property:
Contact Tyler Fergerson
Schedule A Showing
Request more information
- Home
- Property Search
- Search results
- 13829 Ingelnook Drive, WINDERMERE, FL 34786
Property Photos
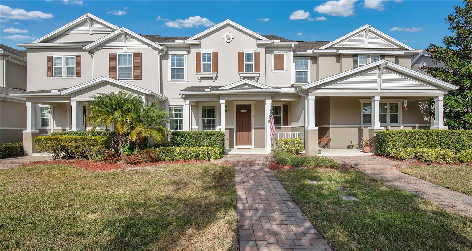

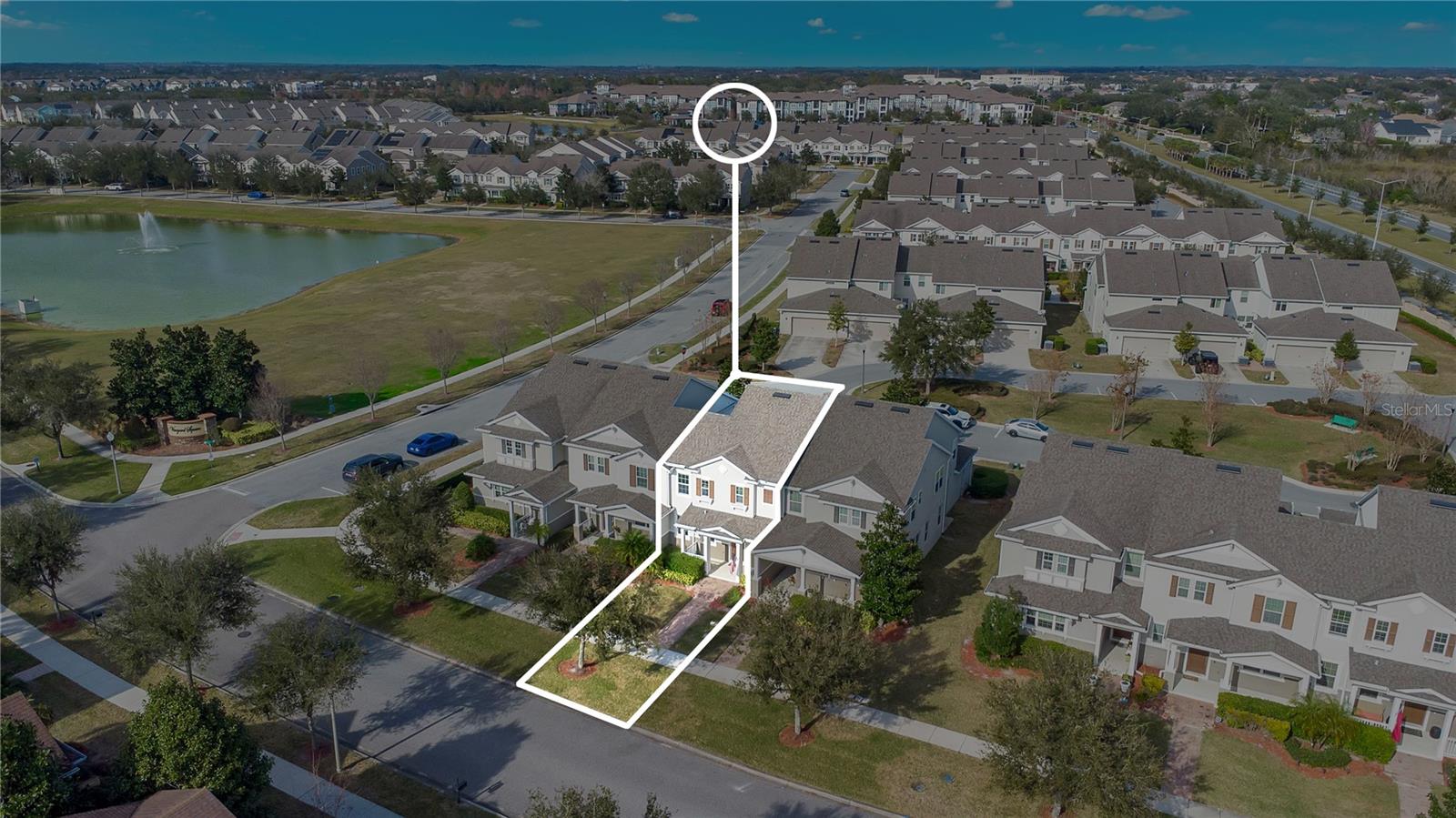
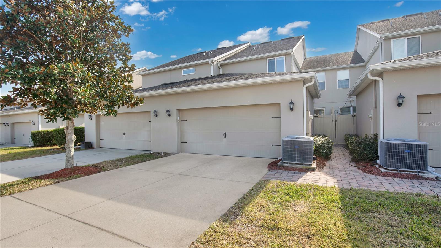
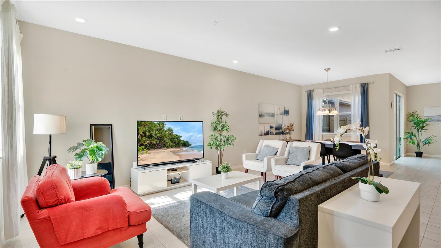
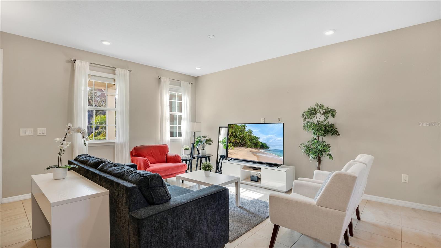
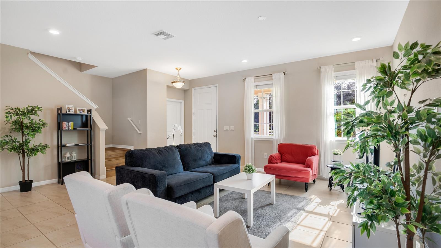
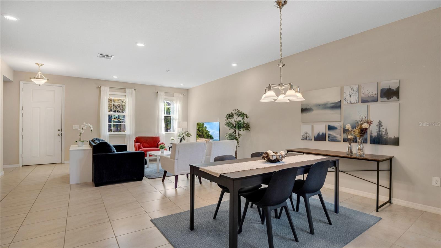
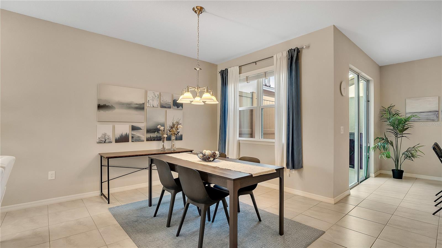
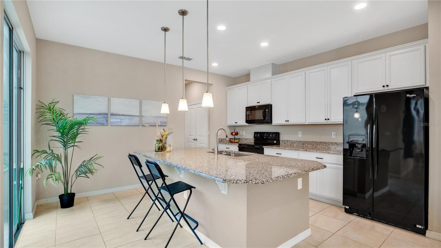
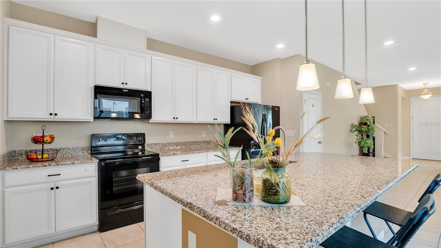
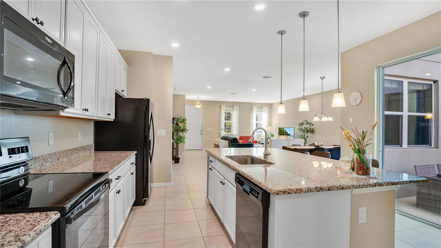
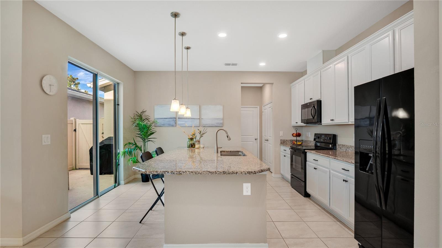
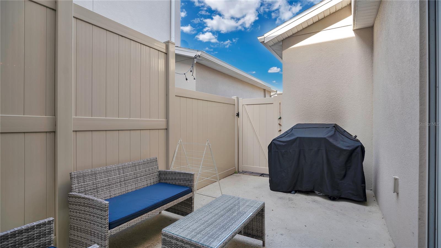
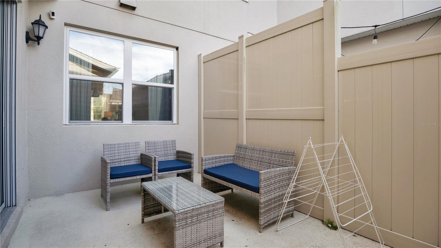
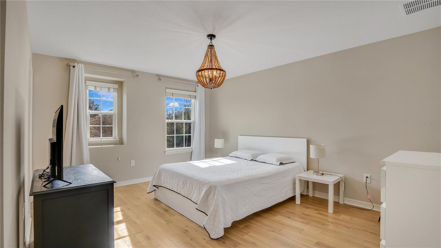
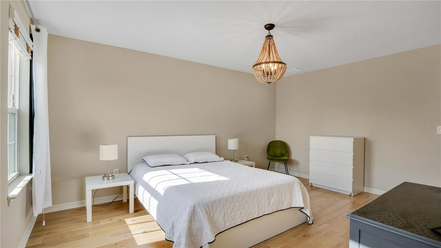
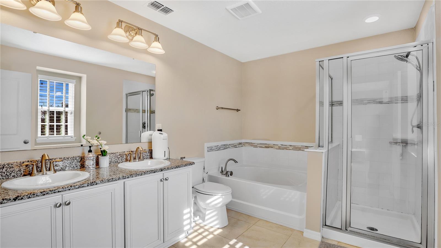
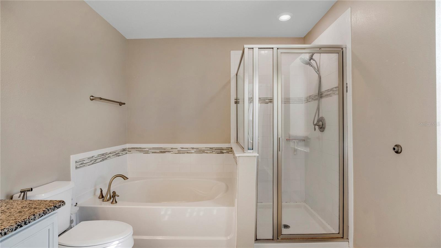
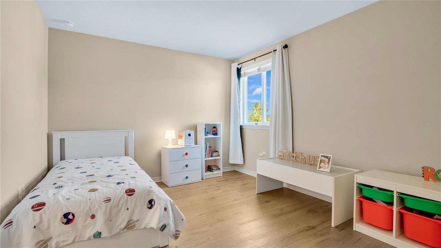
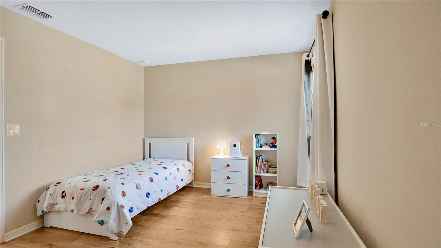
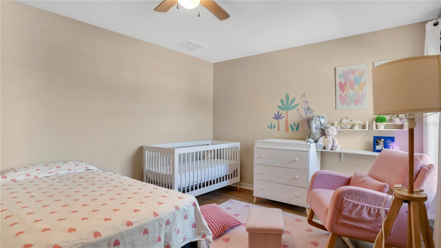
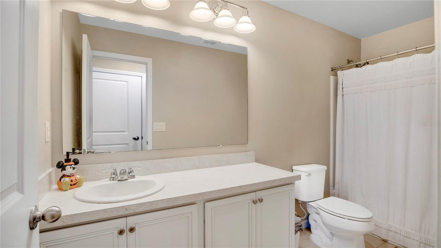
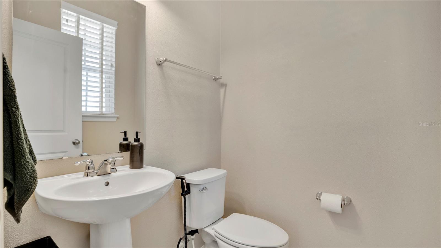
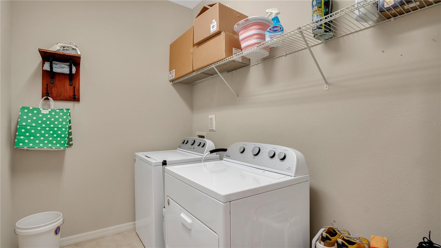
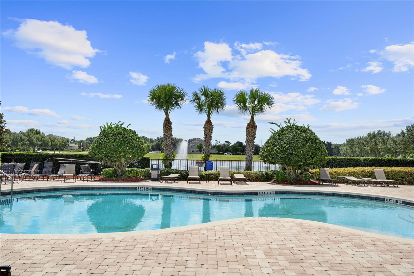
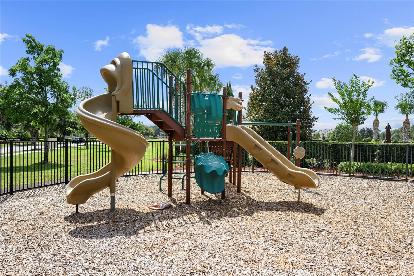
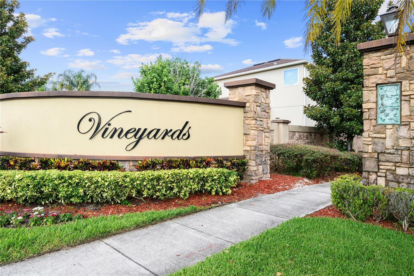
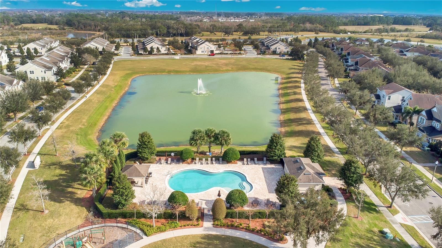
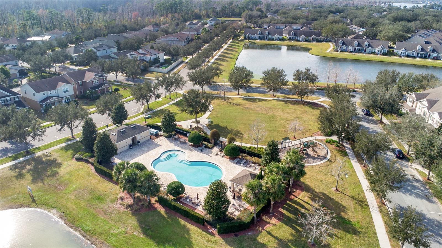
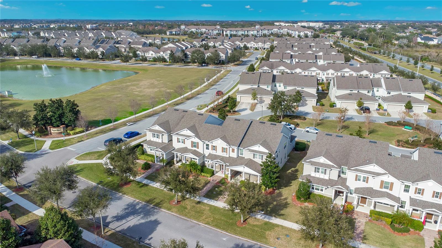
- MLS#: O6277425 ( Residential )
- Street Address: 13829 Ingelnook Drive
- Viewed: 65
- Price: $480,000
- Price sqft: $190
- Waterfront: No
- Year Built: 2017
- Bldg sqft: 2522
- Bedrooms: 3
- Total Baths: 3
- Full Baths: 2
- 1/2 Baths: 1
- Garage / Parking Spaces: 2
- Days On Market: 72
- Additional Information
- Geolocation: 28.47 / -81.5844
- County: ORANGE
- City: WINDERMERE
- Zipcode: 34786
- Subdivision: Vineyardshorizons West Ph 2b
- Elementary School: Independence Elementary
- Middle School: Bridgewater Middle
- High School: Windermere High School
- Provided by: ALIGN REAL ESTATE LLC
- Contact: Kayla Korvenmaa
- 305-389-2922

- DMCA Notice
-
DescriptionWelcome to this charming 3 bedroom, 2.5 bathroom townhome nestled in the highly sought after Vineyards of Horizon West community in Windermere, Florida. Designed for both comfort and functionality, this home offers a versatile layout to complement your lifestyle. This home has no carpet and the driveway backs into a private cul de sac! Upon entering, you'll be greeted by a spacious open concept first floor, where the living room, dining area, and kitchen flow seamlessly together, creating an inviting atmosphere for both relaxation and entertaining. The open kitchen is a standout feature, boasting a large island offering space for meal prep and casual dining , sleek granite countertops, soft close drawers, and fresh white cabinetry. A conveniently located powder bath adds practicality, while direct access to the private courtyard patio allows you to enjoy the fresh Florida air right from your living space. Just off the kitchen, you'll find the laundry room and attached two car garage. Upstairs, the engineered hardwood flooring continues throughout, enhancing the warmth and sophistication of the home. The spacious primary suite is completed with a beautiful ensuite bathroom featuring dual vanities, a large bathtub, and a separate walk in shower. Two additional bedrooms, one of them featuring a walk in closet, share a well appointed full bathroom, enhancing this well designed floor plan. Living in the Vineyards means access to fantastic community amenities, including two resort style pools, scenic ponds, playgrounds, and a dedicated dog park. Plus, with landscaping and yard maintenance covered by the HOA, youll enjoy a low maintenance, stress free lifestyle. Vineyards of Horizon West is conveniently located minutes away from Orlando's world famous attractions, shopping, dining, and major highways. Don't miss the opportunity to make this exceptional townhome yours, schedule a showing today and experience the best of Windermere living!
All
Similar
Features
Appliances
- Dishwasher
- Disposal
- Electric Water Heater
- Microwave
- Range
- Refrigerator
Home Owners Association Fee
- 215.00
Home Owners Association Fee Includes
- Pool
- Maintenance Grounds
Association Name
- Evergreen / Kyla Semino
Association Phone
- (877) 221-6919
Carport Spaces
- 0.00
Close Date
- 0000-00-00
Cooling
- Central Air
Country
- US
Covered Spaces
- 0.00
Exterior Features
- Irrigation System
- Lighting
- Sidewalk
- Sliding Doors
Flooring
- Hardwood
- Tile
Garage Spaces
- 2.00
Heating
- Central
High School
- Windermere High School
Insurance Expense
- 0.00
Interior Features
- Ceiling Fans(s)
- Open Floorplan
Legal Description
- VINEYARDS OF HORIZONS WEST PHASE 2B 90/133 LOT 70
Levels
- Two
Living Area
- 1904.00
Middle School
- Bridgewater Middle
Area Major
- 34786 - Windermere
Net Operating Income
- 0.00
Occupant Type
- Owner
Open Parking Spaces
- 0.00
Other Expense
- 0.00
Parcel Number
- 23-23-27-8703-00-700
Pets Allowed
- Yes
Property Type
- Residential
Roof
- Shingle
School Elementary
- Independence Elementary
Sewer
- Public Sewer
Tax Year
- 2024
Township
- 23
Utilities
- BB/HS Internet Available
- Public
Views
- 65
Virtual Tour Url
- https://my.matterport.com/show/?m=SsE8SWA31d4&mls=1
Water Source
- Public
Year Built
- 2017
Zoning Code
- P-D
Listing Data ©2025 Greater Fort Lauderdale REALTORS®
Listings provided courtesy of The Hernando County Association of Realtors MLS.
Listing Data ©2025 REALTOR® Association of Citrus County
Listing Data ©2025 Royal Palm Coast Realtor® Association
The information provided by this website is for the personal, non-commercial use of consumers and may not be used for any purpose other than to identify prospective properties consumers may be interested in purchasing.Display of MLS data is usually deemed reliable but is NOT guaranteed accurate.
Datafeed Last updated on April 20, 2025 @ 12:00 am
©2006-2025 brokerIDXsites.com - https://brokerIDXsites.com
