Share this property:
Contact Tyler Fergerson
Schedule A Showing
Request more information
- Home
- Property Search
- Search results
- 1309 Coral Bean Lane, WINTER SPRINGS, FL 32708
Property Photos
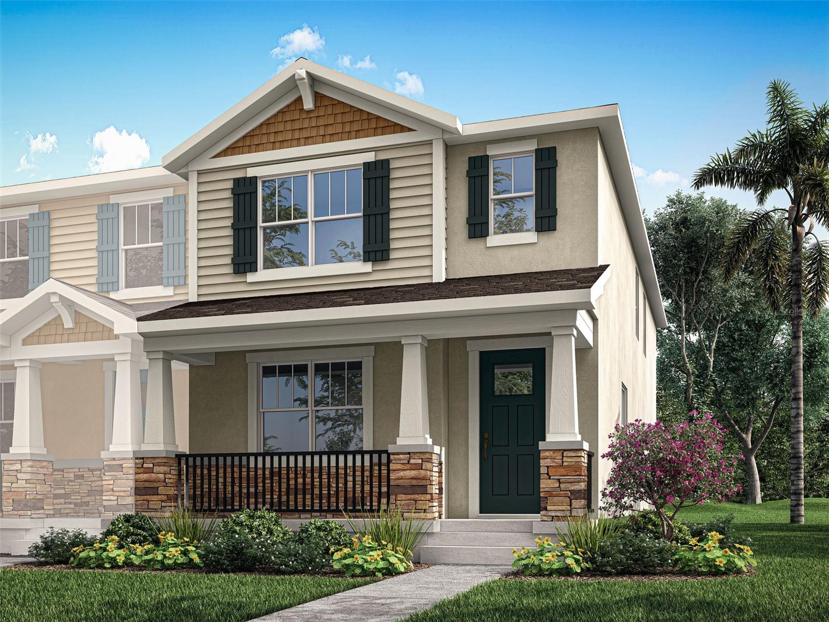

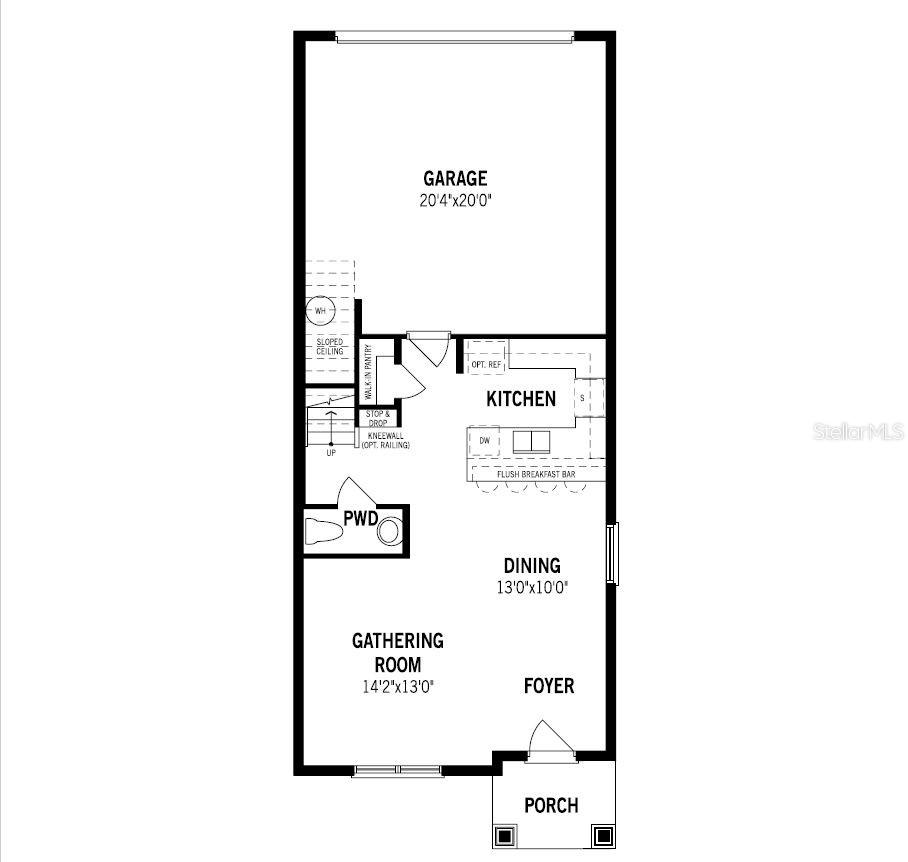
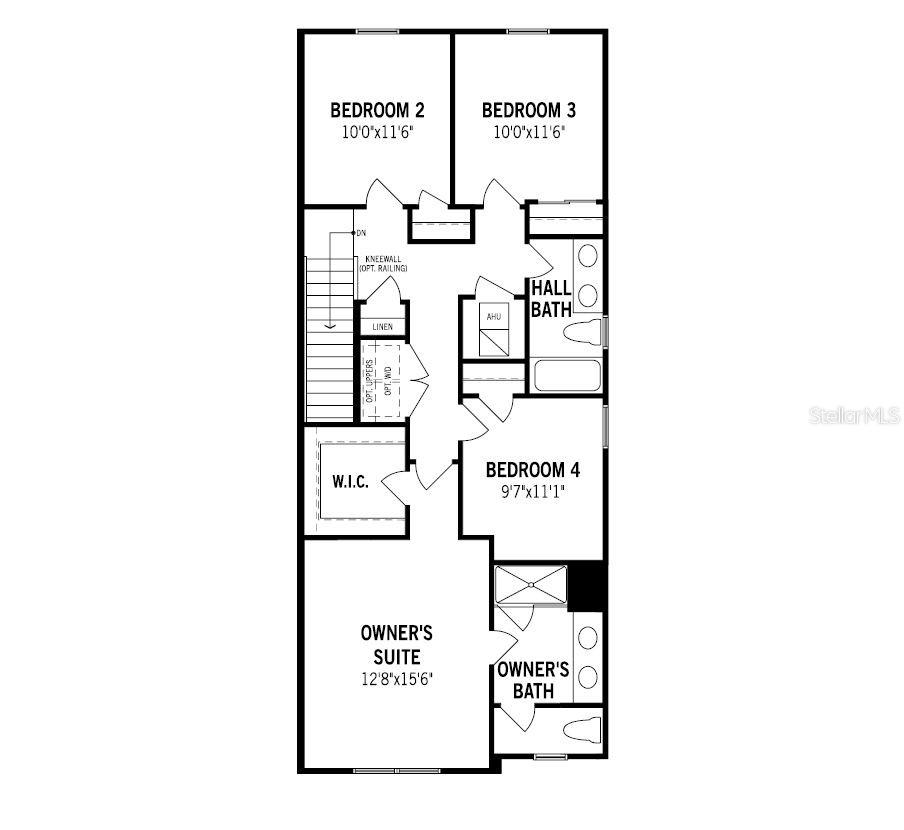
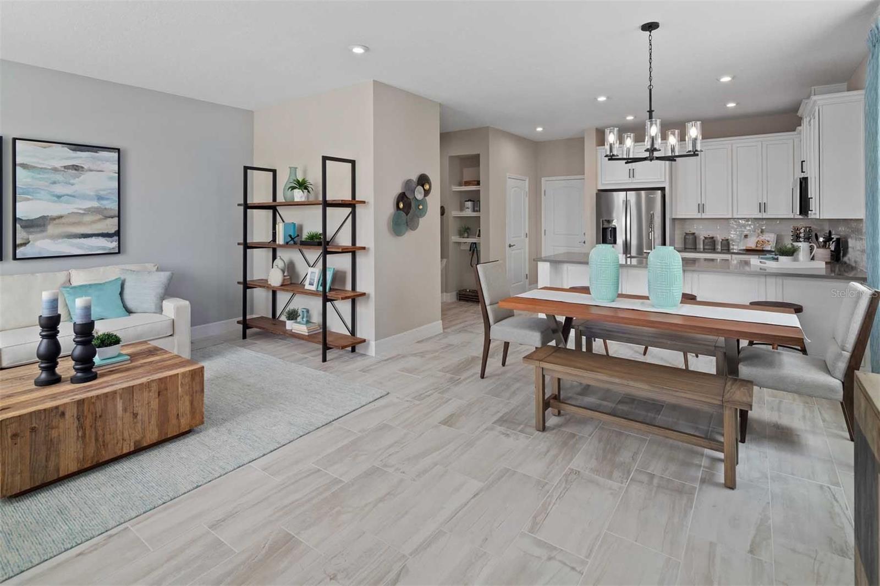
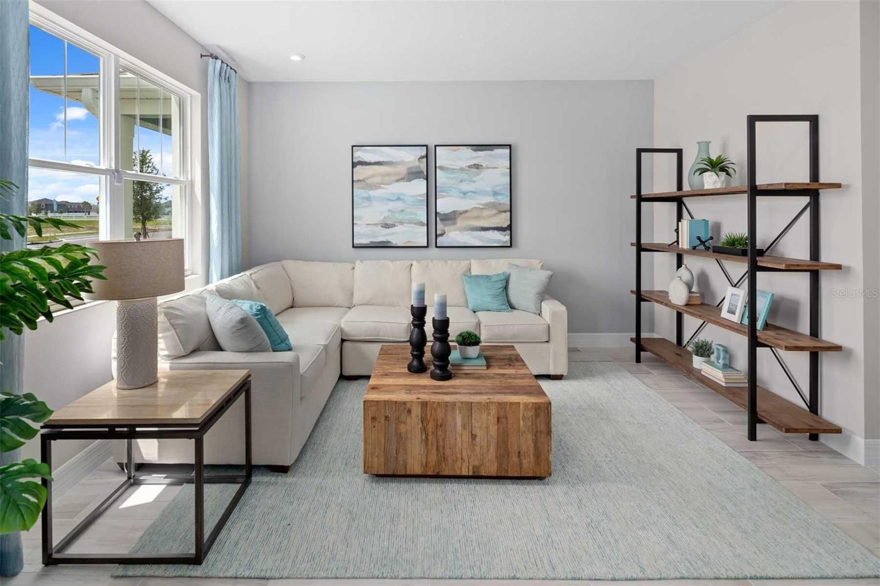
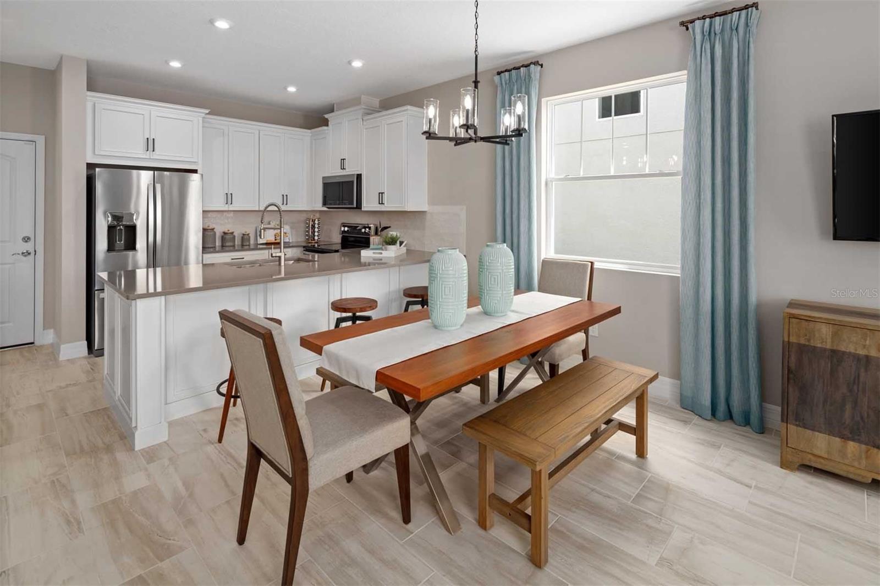
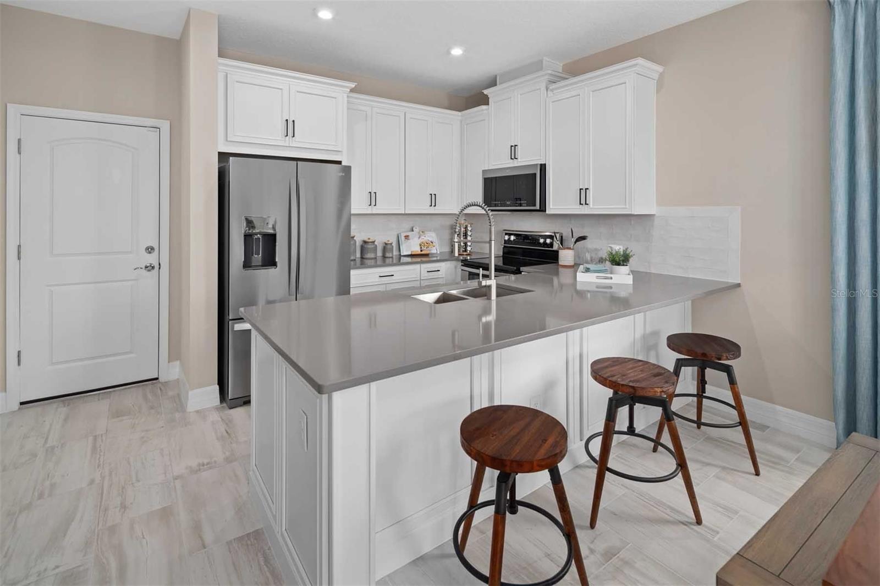
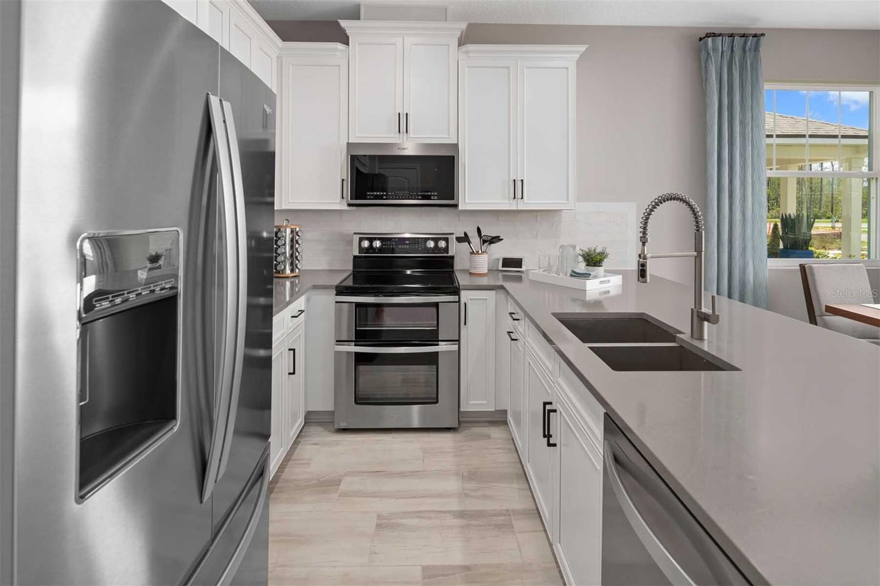
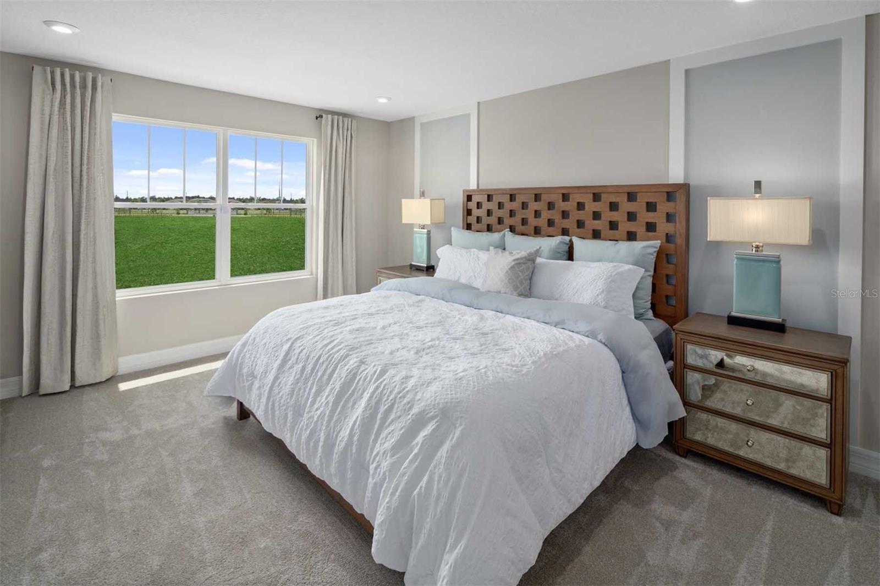






- MLS#: O6277116 ( Residential )
- Street Address: 1309 Coral Bean Lane
- Viewed: 151
- Price: $444,990
- Price sqft: $198
- Waterfront: No
- Year Built: 2024
- Bldg sqft: 2243
- Bedrooms: 4
- Total Baths: 3
- Full Baths: 2
- 1/2 Baths: 1
- Garage / Parking Spaces: 2
- Days On Market: 80
- Additional Information
- Geolocation: 28.7011 / -81.2627
- County: SEMINOLE
- City: WINTER SPRINGS
- Zipcode: 32708
- Subdivision: Hickory Grove
- Elementary School: Layer
- Middle School: Indian Trails
- High School: Winter Springs
- Provided by: MATTAMY REAL ESTATE SERVICES
- Contact: Elizabeth Manchester
- 407-440-1760

- DMCA Notice
-
DescriptionUnder Construction. At Hickory Grove, we have great rates AND incredible closing cost incentives! Come to our Sales Gallery to learn more about what we can do for you from our knowledgeable New Home Counselors. Location, Location, Location! Hickory Grove is located in the heart of the Winter Springs town center with convenient access to grocery stores, shopping and restaurants. With a spacious open concept ground floor, the Catalina II has plenty of room for entertaining. This floorplan features 4 bedrooms, 2.5 bathrooms and a rear loading 2 car garage. The owners suite features an en suite owner's bath and a walk in closet. This chef worthy kitchen features stainless steel appliances, a walk in pantry, and a breakfast bar. Washer, Dryer, & Refrigerator Now Included! Hickory Grove is a captivating community offering stylish and low maintenance townhomes. Visit the Hickory Grove sales center today!
All
Similar
Features
Appliances
- Dishwasher
- Disposal
- Dryer
- Electric Water Heater
- Microwave
- Range
- Refrigerator
- Washer
Association Amenities
- Playground
- Pool
Home Owners Association Fee
- 356.00
Home Owners Association Fee Includes
- Pool
- Internet
- Maintenance Grounds
Association Name
- Lindsey Taylor
Association Phone
- 407-288-8280
Builder Model
- Catalina II
Builder Name
- Mattamy Homes
Carport Spaces
- 0.00
Close Date
- 0000-00-00
Cooling
- Central Air
Country
- US
Covered Spaces
- 0.00
Exterior Features
- Irrigation System
- Lighting
- Rain Gutters
- Sidewalk
Flooring
- Carpet
- Tile
Garage Spaces
- 2.00
Heating
- Central
High School
- Winter Springs High
Insurance Expense
- 0.00
Interior Features
- Eat-in Kitchen
- High Ceilings
- Kitchen/Family Room Combo
- Living Room/Dining Room Combo
- Open Floorplan
- PrimaryBedroom Upstairs
- Solid Surface Counters
- Thermostat
- Walk-In Closet(s)
Legal Description
- LOT 92 HICKORY GROVE TOWNHOMES PB 89 PGS 51-58
Levels
- Two
Living Area
- 1678.00
Lot Features
- Sidewalk
- Private
Middle School
- Indian Trails Middle
Area Major
- 32708 - Casselberrry/Winter Springs / Tuscawilla
Net Operating Income
- 0.00
New Construction Yes / No
- Yes
Occupant Type
- Vacant
Open Parking Spaces
- 0.00
Other Expense
- 0.00
Parcel Number
- 31-20-31-5WD-0000-0920
Pets Allowed
- Yes
Possession
- Close Of Escrow
Property Condition
- Under Construction
Property Type
- Residential
Roof
- Shingle
School Elementary
- Layer Elementary
Sewer
- Public Sewer
Style
- Craftsman
Tax Year
- 2024
Township
- 20
Utilities
- Cable Available
- Electricity Connected
- Fiber Optics
- Phone Available
- Sewer Connected
- Underground Utilities
- Water Connected
Views
- 151
Virtual Tour Url
- https://www.propertypanorama.com/instaview/stellar/O6277116
Water Source
- Public
Year Built
- 2024
Zoning Code
- RESI
Listing Data ©2025 Greater Fort Lauderdale REALTORS®
Listings provided courtesy of The Hernando County Association of Realtors MLS.
Listing Data ©2025 REALTOR® Association of Citrus County
Listing Data ©2025 Royal Palm Coast Realtor® Association
The information provided by this website is for the personal, non-commercial use of consumers and may not be used for any purpose other than to identify prospective properties consumers may be interested in purchasing.Display of MLS data is usually deemed reliable but is NOT guaranteed accurate.
Datafeed Last updated on April 25, 2025 @ 12:00 am
©2006-2025 brokerIDXsites.com - https://brokerIDXsites.com
