Share this property:
Contact Tyler Fergerson
Schedule A Showing
Request more information
- Home
- Property Search
- Search results
- 3804 Corona Court, SANFORD, FL 32773
Property Photos
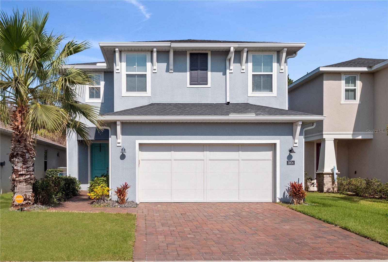

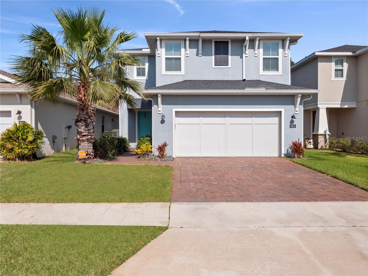
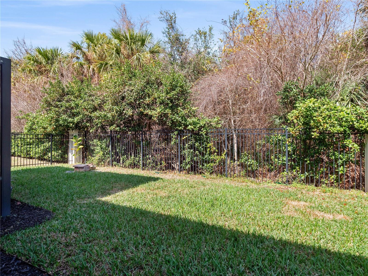
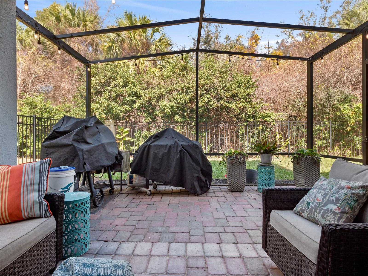
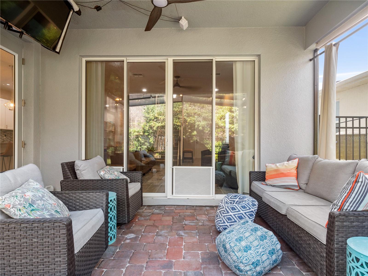
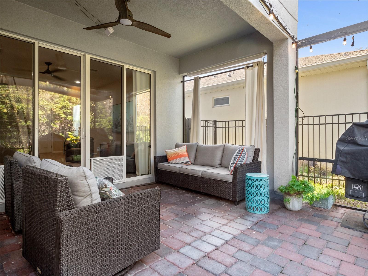
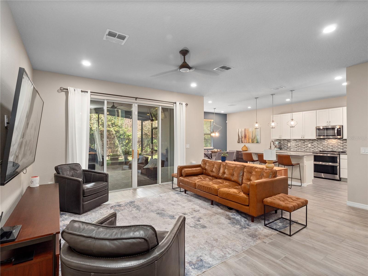
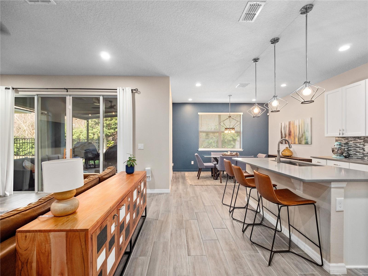
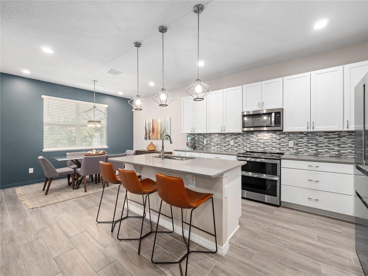
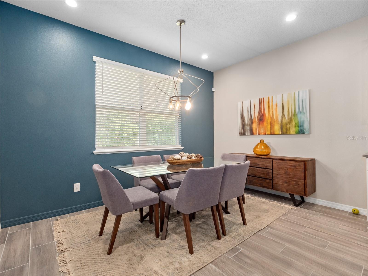
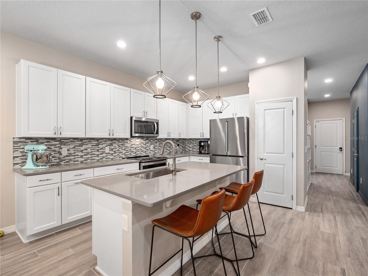
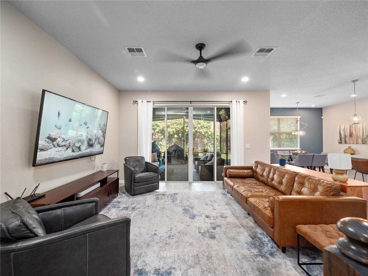
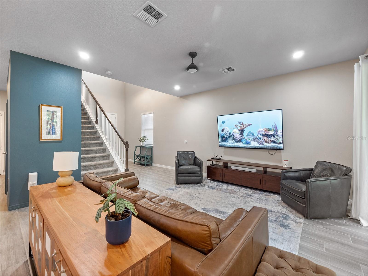
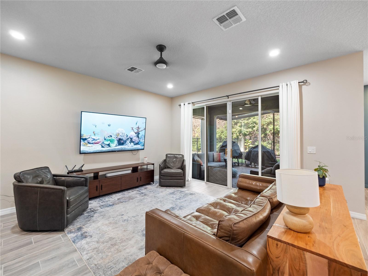
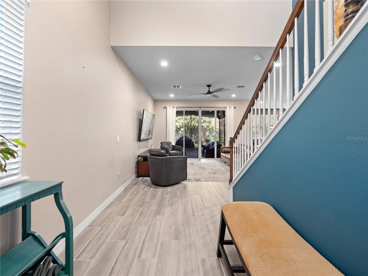
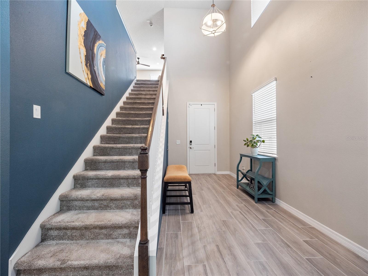
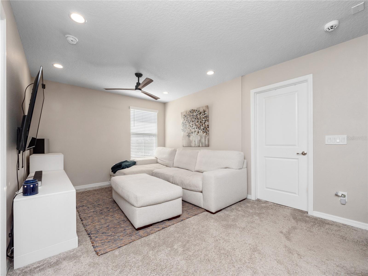
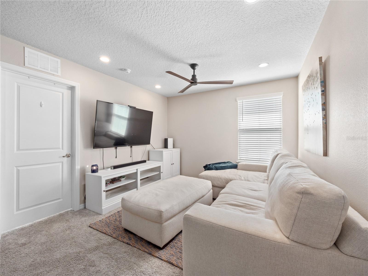
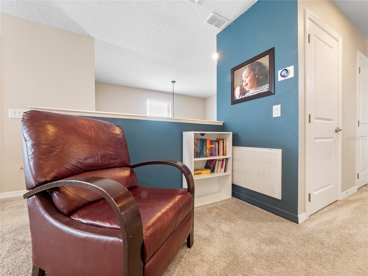
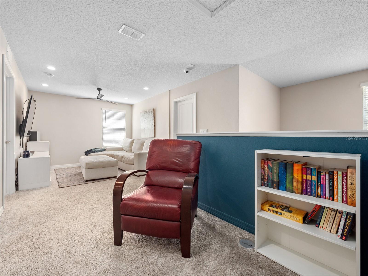
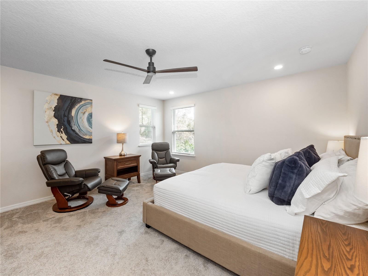
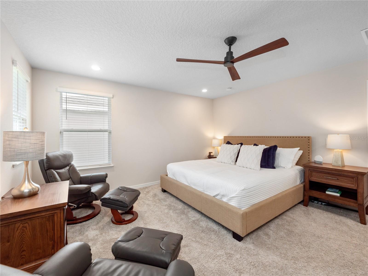
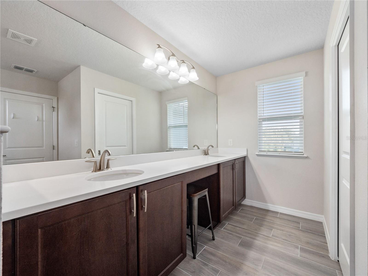
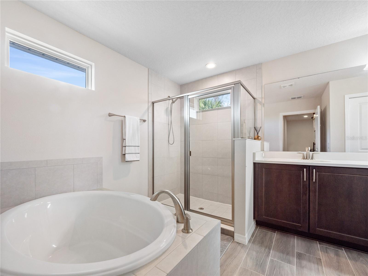
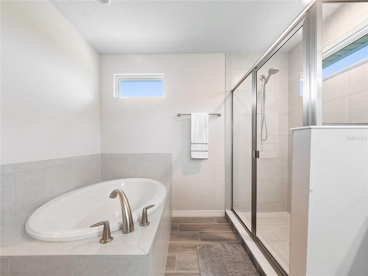
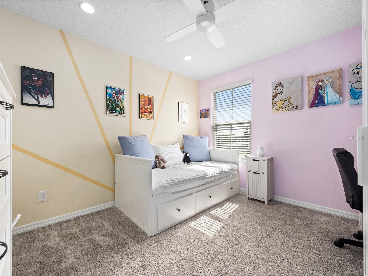
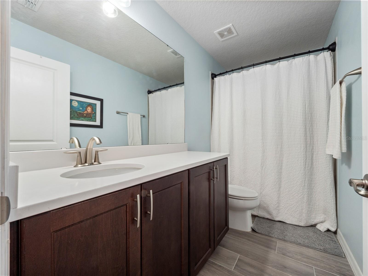
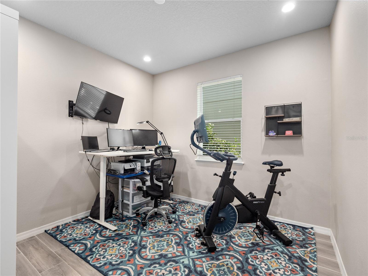
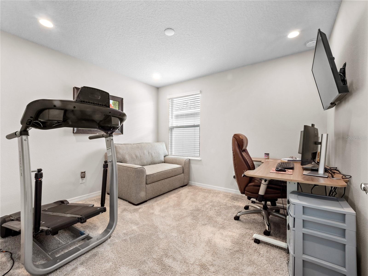
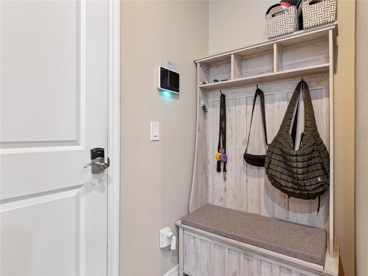
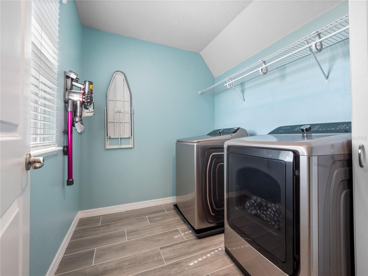
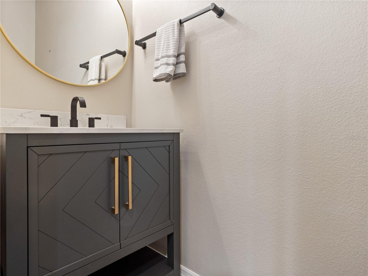
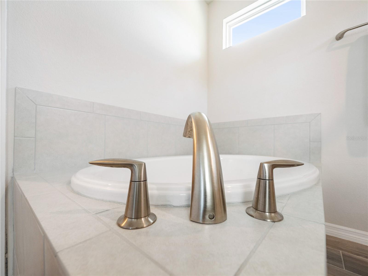
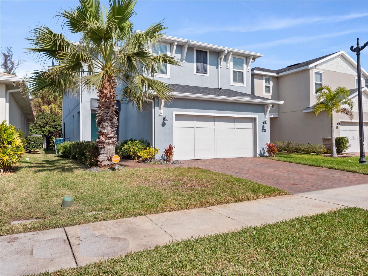
- MLS#: O6276765 ( Residential )
- Street Address: 3804 Corona Court
- Viewed: 168
- Price: $467,500
- Price sqft: $157
- Waterfront: No
- Year Built: 2019
- Bldg sqft: 2976
- Bedrooms: 3
- Total Baths: 3
- Full Baths: 2
- 1/2 Baths: 1
- Garage / Parking Spaces: 2
- Days On Market: 76
- Additional Information
- Geolocation: 28.7595 / -81.2222
- County: SEMINOLE
- City: SANFORD
- Zipcode: 32773
- Subdivision: Parkview Place
- Elementary School: Hamilton
- Middle School: Sanford
- High School: Seminole
- Provided by: MEMBERS REALTY, LLC
- Contact: Neal Halperin
- 407-671-8700

- DMCA Notice
-
DescriptionMUST SEE IN PERSON. This well designed Toll Brothers built residence. This contemporary 3 bedroom 2.5 bathroom 2 story home loft home with study and an open view of your wooded backyard. Seminole County Schools. Once inside you will feel the pride of ownership. Your view through the entry way will begin with a soaring foyer that offers direct views into a large great room, dining area, and kitchen. The open floor plan has wood look porcelain tile, quartz countertops, and 42'' kitchen cabinets. The second floor, you'll find a spacious loft area that offers additional living space, perfect for a media room, play area, or cozy relaxation spot. The second floor has a large, private primary bedroom. Two expansive walk in closets and a deluxe primary bathroom. The bathroom features dual vanities, a glass enclosed shower, a relaxing garden tub, and a private water closet. Gated community is conveniently located closet to shopping, dining, Lake Monroe, major highways, and the Sanford International Airport. This picturesque Gated community also features a pool, cabana and Tot Lot and more. This is a must see home. Request a viewing today. You will be glad you did.
All
Similar
Features
Appliances
- Dishwasher
- Disposal
- Microwave
Association Amenities
- Playground
Home Owners Association Fee
- 140.00
Association Name
- First Service Residential/: Shannon Gogulsk
Association Phone
- 407 644 0010
Carport Spaces
- 0.00
Close Date
- 0000-00-00
Cooling
- Central Air
Country
- US
Covered Spaces
- 0.00
Exterior Features
- Irrigation System
- Rain Gutters
- Sliding Doors
Flooring
- Carpet
- Tile
Garage Spaces
- 2.00
Heating
- Central
- Electric
- Heat Pump
High School
- Seminole High
Insurance Expense
- 0.00
Interior Features
- Ceiling Fans(s)
- Kitchen/Family Room Combo
- Open Floorplan
- PrimaryBedroom Upstairs
- Walk-In Closet(s)
- Window Treatments
Legal Description
- LOT 2 PARKVIEW PLACE PLAT BOOK 84 PAGES 26 & 27
Levels
- Two
Living Area
- 2281.00
Middle School
- Sanford Middle
Area Major
- 32773 - Sanford
Net Operating Income
- 0.00
Occupant Type
- Owner
Open Parking Spaces
- 0.00
Other Expense
- 0.00
Parcel Number
- 09-20-31-502-0000-0020
Pets Allowed
- Yes
Possession
- Close Of Escrow
Property Type
- Residential
Roof
- Shingle
School Elementary
- Hamilton Elementary
Sewer
- Public Sewer
Tax Year
- 2024
Township
- 20
Utilities
- Cable Available
View
- Trees/Woods
Views
- 168
Virtual Tour Url
- https://www.propertypanorama.com/instaview/stellar/O6276765
Water Source
- Public
Year Built
- 2019
Listing Data ©2025 Greater Fort Lauderdale REALTORS®
Listings provided courtesy of The Hernando County Association of Realtors MLS.
Listing Data ©2025 REALTOR® Association of Citrus County
Listing Data ©2025 Royal Palm Coast Realtor® Association
The information provided by this website is for the personal, non-commercial use of consumers and may not be used for any purpose other than to identify prospective properties consumers may be interested in purchasing.Display of MLS data is usually deemed reliable but is NOT guaranteed accurate.
Datafeed Last updated on April 24, 2025 @ 12:00 am
©2006-2025 brokerIDXsites.com - https://brokerIDXsites.com
