Share this property:
Contact Tyler Fergerson
Schedule A Showing
Request more information
- Home
- Property Search
- Search results
- 1485 Whitefriar Drive, OCOEE, FL 34761
Property Photos
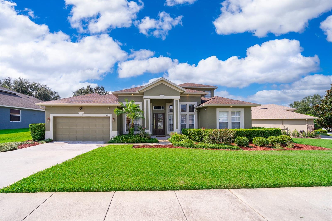

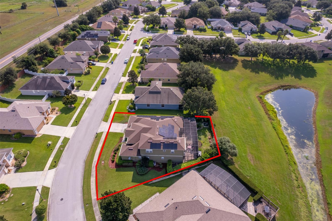
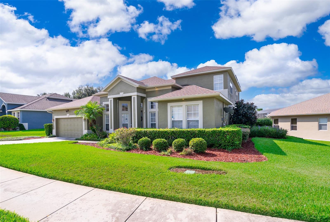
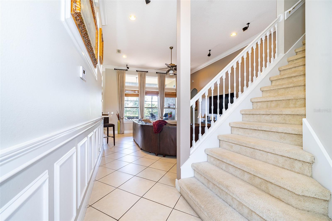
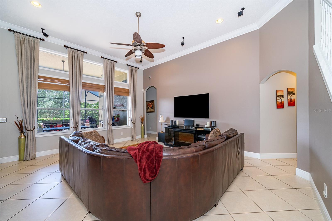
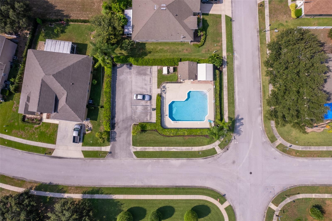
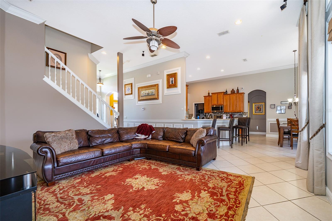
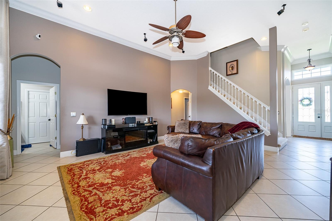
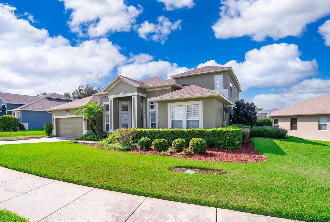
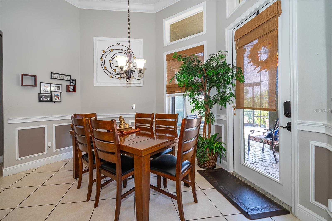
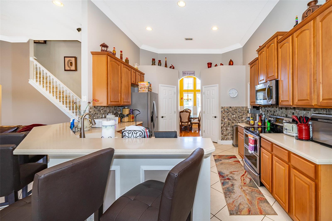
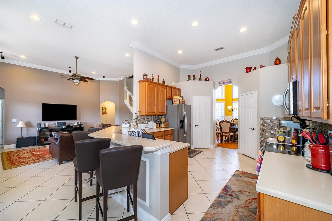
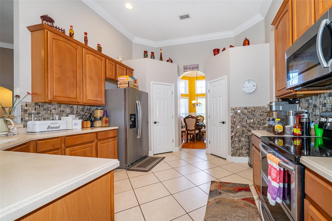
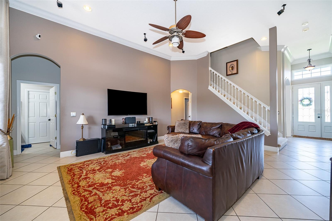
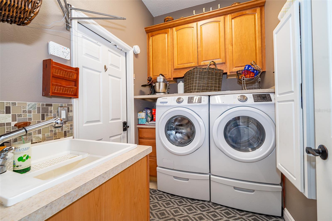
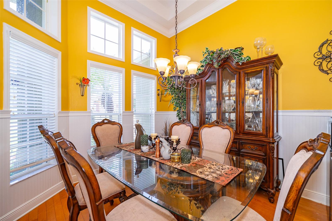
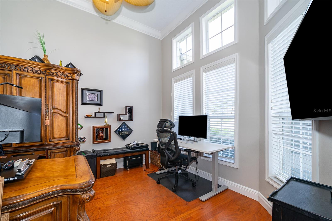
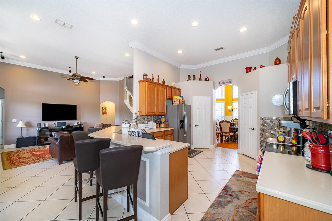
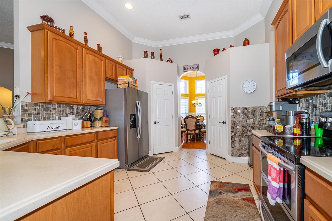
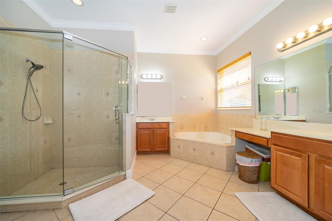
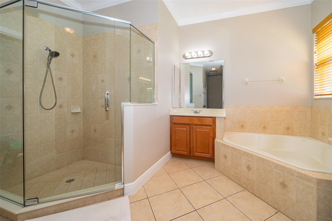
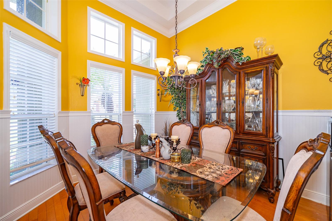
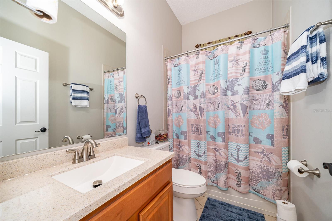
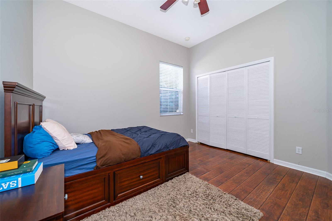
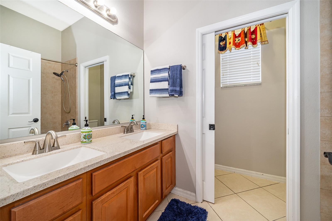
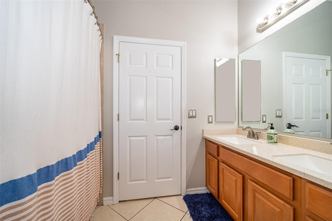
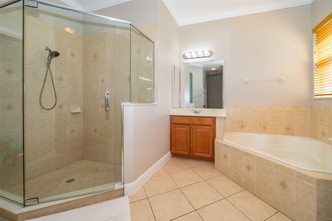
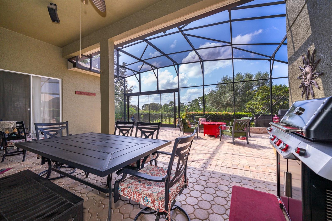
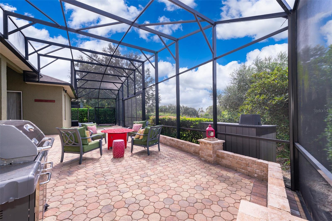
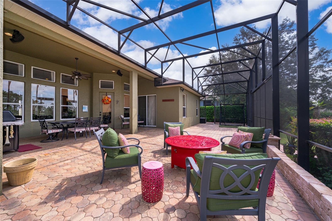
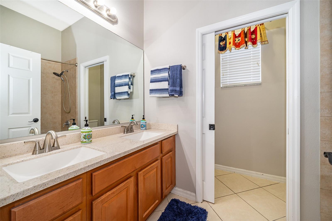
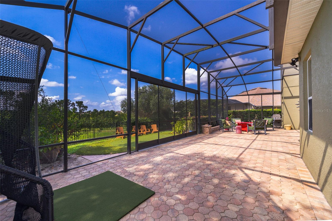
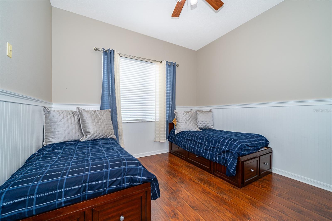
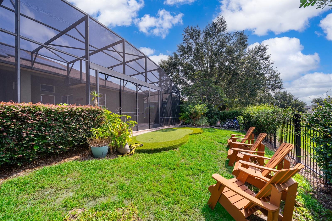
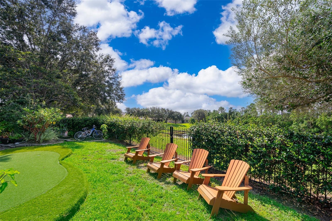
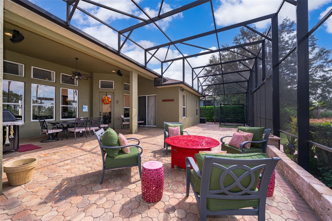
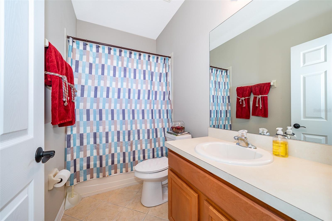
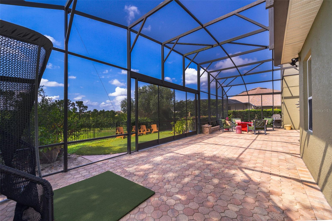
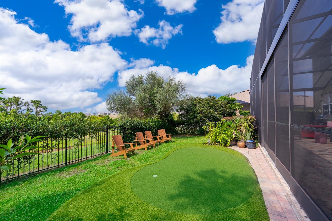
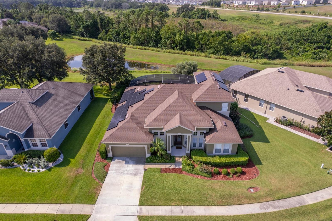
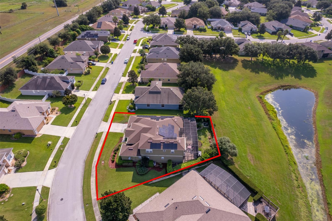
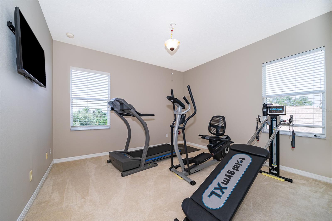
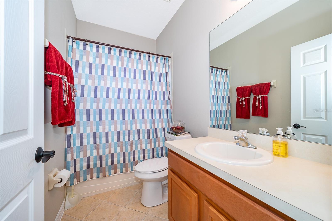
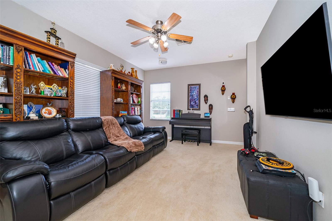
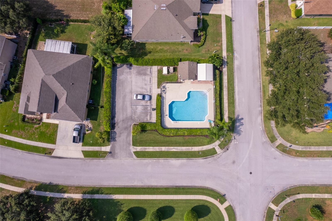
- MLS#: O6276314 ( Residential )
- Street Address: 1485 Whitefriar Drive
- Viewed: 139
- Price: $550,000
- Price sqft: $141
- Waterfront: No
- Year Built: 2006
- Bldg sqft: 3914
- Bedrooms: 5
- Total Baths: 4
- Full Baths: 4
- Garage / Parking Spaces: 2
- Days On Market: 61
- Additional Information
- Geolocation: 28.6211 / -81.5198
- County: ORANGE
- City: OCOEE
- Zipcode: 34761
- Subdivision: Kensington Manor L O
- Elementary School: Ocoee Elem
- Middle School: Piedmont Lakes Middle
- High School: Wekiva High
- Provided by: RE/MAX DOWNTOWN
- Contact: Crystal Jenkins
- 407-770-2050

- DMCA Notice
-
DescriptionStep into elegance with this exquisite 5 bedroom, 4 bathroom, two story home located in the highly sought after Kensington Manor. This home backs up to serene conservation views with no rear neighbors. Upon entry, you'll be greeted by a formal dining room perfect for hosting guests, alongside a spacious office ideal for remote work. The heart of the home is the expansive gourmet kitchen, featuring custom wood cabinetry, luxurious granite countertops, stainless steel appliances, and ample storage space. The adjacent breakfast nook overlooks the large family room, creating an inviting space for both everyday living and entertaining. The luxurious primary suite, located on the main floor, includes an en suite bathroom with a stand alone shower, rejuvenating jet tub, double sinks, and a generously sized walk in closet. Four additional bedrooms, also on the main floor, ensuring ample space and comfort. Upstairs, a sizable bonus room provides a versatile space for relaxation or entertainment, while an additional bedroom with its own private full bathroom offers guests ultimate privacy. Enjoy outdoor living at its finest with an expansive backyard and a spacious, screened in lanaiperfect for year round entertaining. Conveniently located near top rated schools, shopping, entertainment, and major highways, this home provides the perfect blend of tranquility and accessibility. Dont miss out on the opportunity to make this incredible property yours!
All
Similar
Features
Appliances
- Dishwasher
- Disposal
- Exhaust Fan
- Range
- Range Hood
- Refrigerator
Home Owners Association Fee
- 534.00
Association Name
- Kensington Manor HOA
Association Phone
- 407.656-1081
Carport Spaces
- 0.00
Close Date
- 0000-00-00
Cooling
- Central Air
Country
- US
Covered Spaces
- 0.00
Exterior Features
- Private Mailbox
- Sliding Doors
Fencing
- Fenced
Flooring
- Ceramic Tile
- Hardwood
Garage Spaces
- 2.00
Heating
- Central
High School
- Wekiva High
Insurance Expense
- 0.00
Interior Features
- Eat-in Kitchen
- Open Floorplan
- Primary Bedroom Main Floor
- Thermostat
- Walk-In Closet(s)
Legal Description
- KENSINGTON MANOR 56/92 LOT 87
Levels
- Two
Living Area
- 3063.00
Lot Features
- Sidewalk
- Paved
- Private
Middle School
- Piedmont Lakes Middle
Area Major
- 34761 - Ocoee
Net Operating Income
- 0.00
Occupant Type
- Tenant
Open Parking Spaces
- 0.00
Other Expense
- 0.00
Other Structures
- Other
Parcel Number
- 33-21-28-4216-00-870
Pets Allowed
- No
Property Type
- Residential
Roof
- Shingle
School Elementary
- Ocoee Elem
Sewer
- Public Sewer
Tax Year
- 2024
Township
- 21
Utilities
- Cable Available
- Electricity Available
- Other
- Sewer Connected
Views
- 139
Virtual Tour Url
- https://www.propertypanorama.com/instaview/stellar/O6276314
Water Source
- Public
Year Built
- 2006
Zoning Code
- R-1AA
Listing Data ©2025 Greater Fort Lauderdale REALTORS®
Listings provided courtesy of The Hernando County Association of Realtors MLS.
Listing Data ©2025 REALTOR® Association of Citrus County
Listing Data ©2025 Royal Palm Coast Realtor® Association
The information provided by this website is for the personal, non-commercial use of consumers and may not be used for any purpose other than to identify prospective properties consumers may be interested in purchasing.Display of MLS data is usually deemed reliable but is NOT guaranteed accurate.
Datafeed Last updated on April 20, 2025 @ 12:00 am
©2006-2025 brokerIDXsites.com - https://brokerIDXsites.com
