Share this property:
Contact Tyler Fergerson
Schedule A Showing
Request more information
- Home
- Property Search
- Search results
- 10018 Lone Tree Lane, ORLANDO, FL 32836
Property Photos
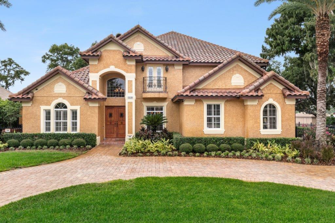

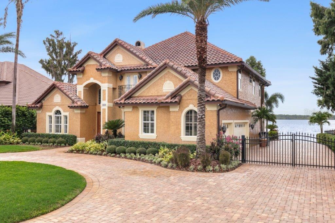
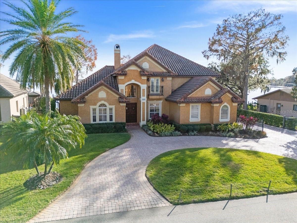
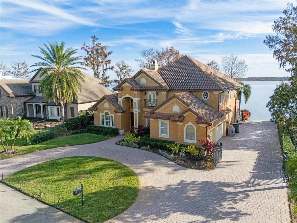
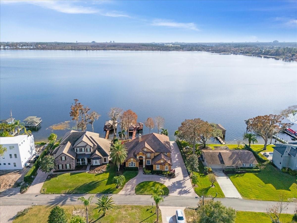
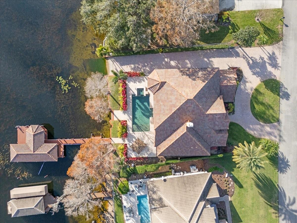
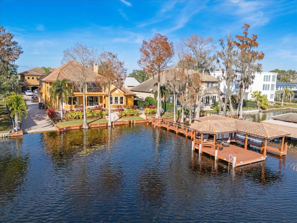
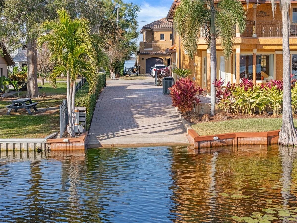
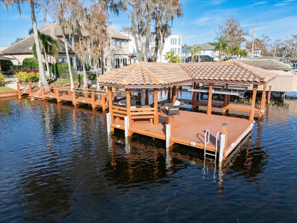
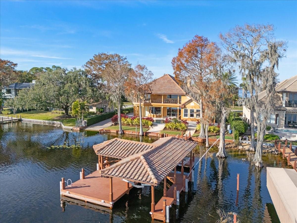
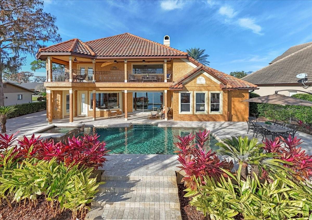
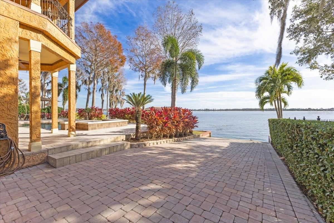
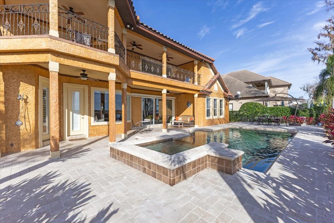
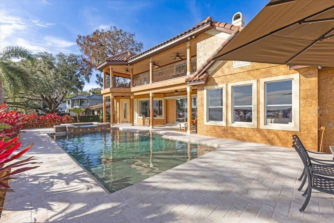
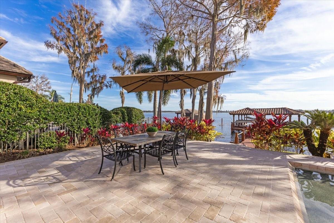
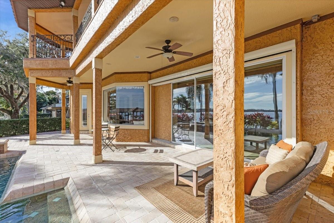
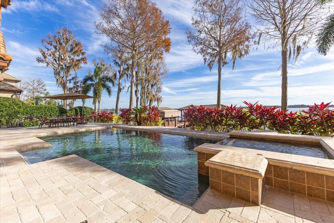
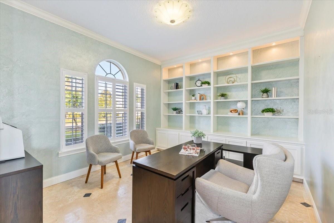
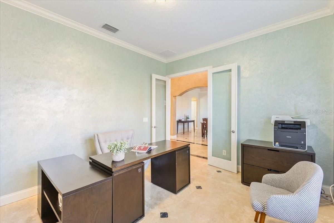
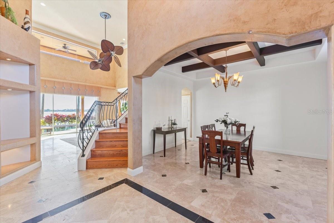
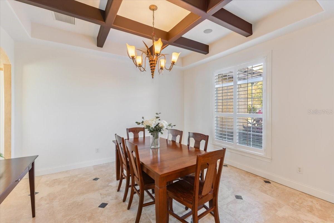
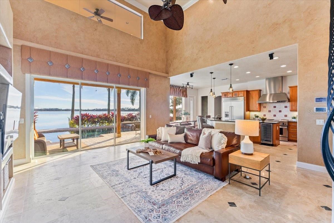
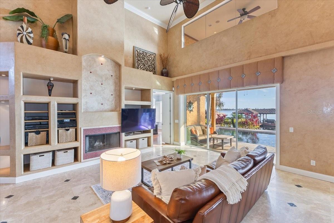
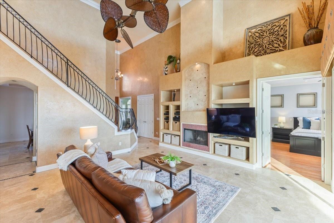
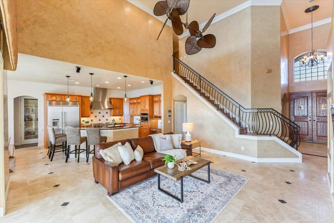
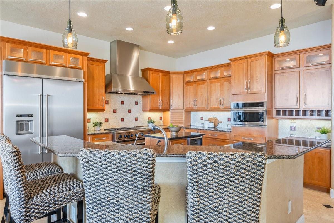
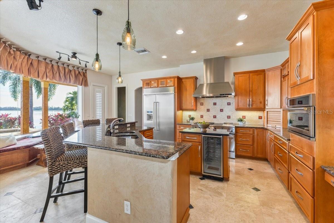
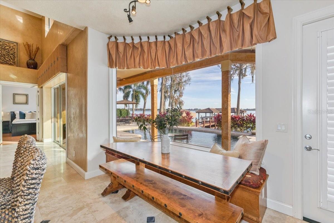
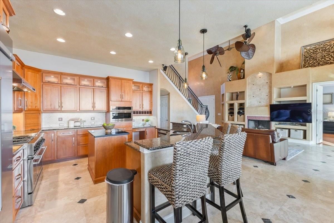
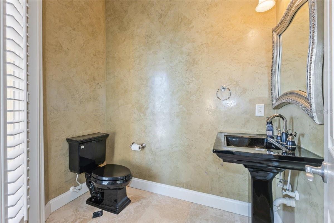
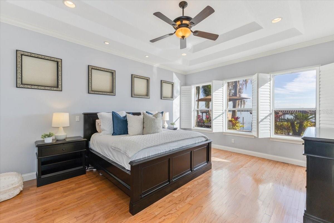
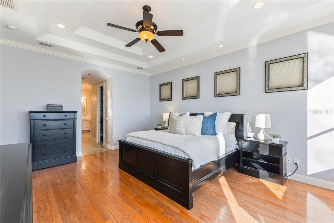
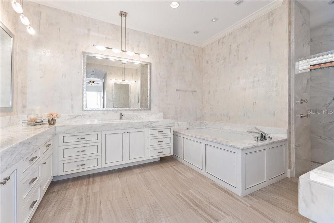
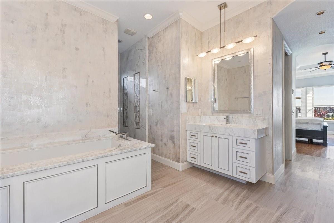
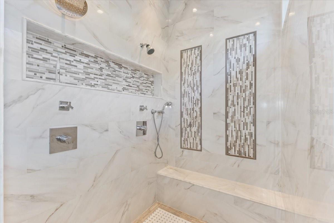
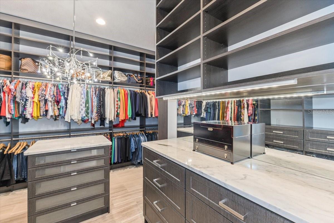
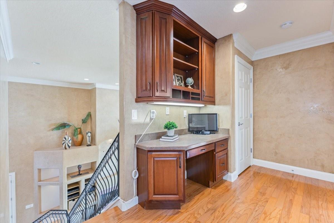
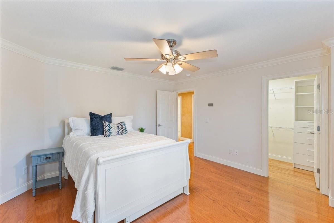
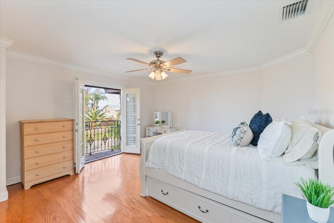
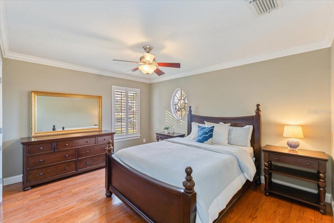
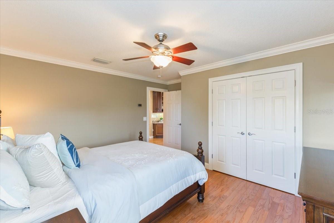
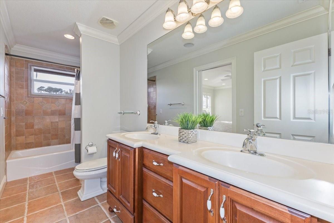
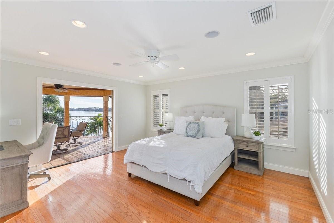
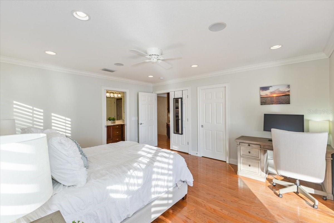
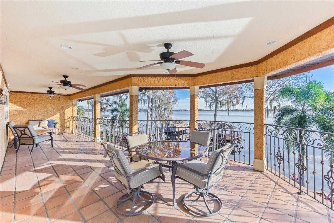
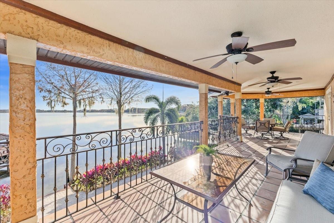
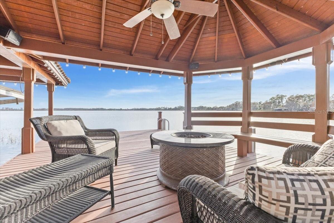
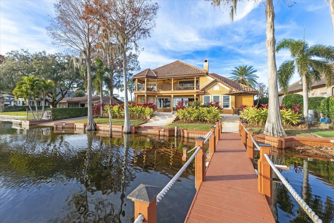
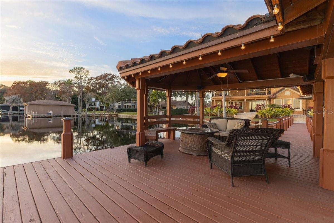
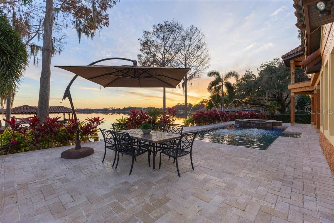
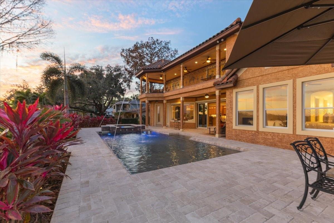
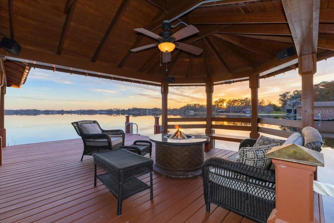
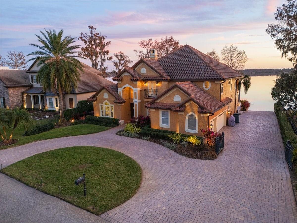
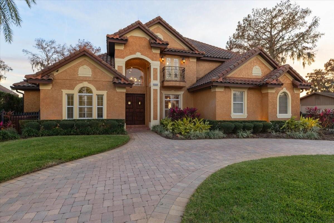
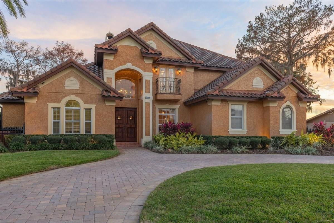
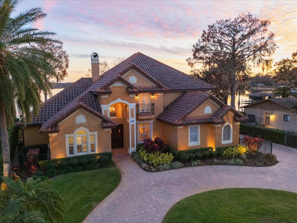
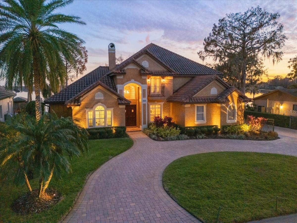
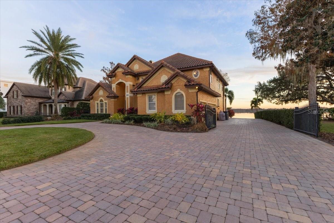
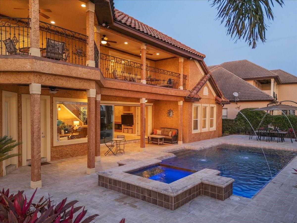
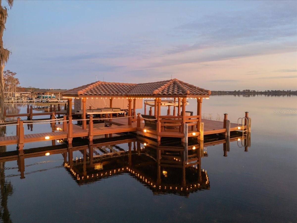
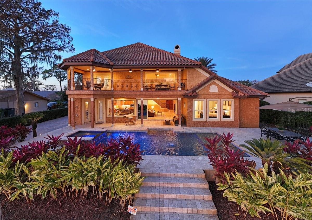
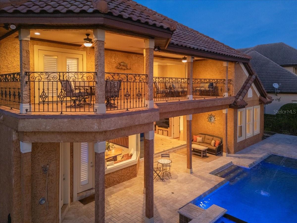
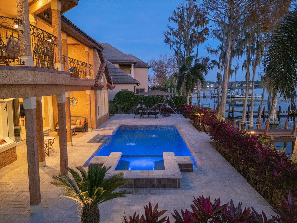
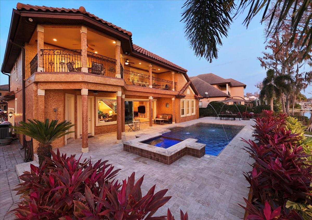
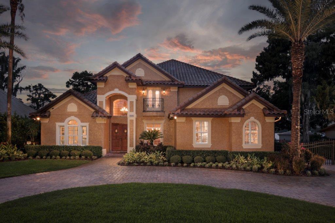
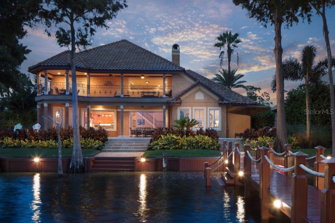
- MLS#: O6276199 ( Residential )
- Street Address: 10018 Lone Tree Lane
- Viewed: 155
- Price: $2,450,000
- Price sqft: $510
- Waterfront: Yes
- Wateraccess: Yes
- Waterfront Type: Lake Front,Lake Privileges
- Year Built: 2001
- Bldg sqft: 4800
- Bedrooms: 4
- Total Baths: 3
- Full Baths: 2
- 1/2 Baths: 1
- Garage / Parking Spaces: 3
- Days On Market: 134
- Additional Information
- Geolocation: 28.4378 / -81.525
- County: ORANGE
- City: ORLANDO
- Zipcode: 32836
- Subdivision: Cypress Shoresbutler Chain Of
- Elementary School: Castleview Elementary
- Middle School: Horizon West Middle School
- High School: Windermere High School
- Provided by: JULIAN PROPERTIES, INC.
- Contact: Bo Julian
- 407-291-4900

- DMCA Notice
-
DescriptionThis is the butler chain lakefront living opportunity that you have been waiting for! Featured in florida travel and leisure for having one of "the best outdoor living areas in florida" this pristine and immaculately maintained custom masterpiece with private boat ramp can now be yours. The home is truly spectacular both inside and out. The 1st floor of the interior features a luxurious master retreat with custom closets, lake views, and jaw droppingly gorgeous master bathroom as well as an office, large family room with soaring ceilings, formal dining room, and eat in kitchen overlooking the stunning zero entry pool/spa and lakefront. The 2nd floor boasts plenty of space for family and guests with its three additional bedrooms, "homework station" and huge outdoor terrace living space overlooking lake sheen. The outdoor living and recreation areas of this home are so unique and over the top that you have to see them in person to truly appreciate the endless list of upgrades that have been thoughtfully chosen to make this property a dream come true. The pavered circular driveway connects to a gated motor court with access to your very own private boat ramp. The enormous dock features ample lighting for night time entertainment, a covered boat lift and (2) covered jet ski lifts, as well as a kayak lift and a covered entertainment space with seating & a fire pit. Additional features include a 40kvw whole house generator, 21 seer trans zone hvac, irrigation well, water filtration system, & state of the art security. Schedule your private showing today!
All
Similar
Features
Waterfront Description
- Lake Front
- Lake Privileges
Appliances
- Bar Fridge
- Dishwasher
- Disposal
- Exhaust Fan
- Kitchen Reverse Osmosis System
- Microwave
- Range
- Range Hood
- Refrigerator
- Wine Refrigerator
Home Owners Association Fee
- 0.00
Carport Spaces
- 0.00
Close Date
- 0000-00-00
Cooling
- Central Air
- Zoned
Country
- US
Covered Spaces
- 0.00
Exterior Features
- Balcony
- Lighting
- Rain Gutters
- Sliding Doors
Fencing
- Fenced
Flooring
- Other
- Travertine
- Wood
Garage Spaces
- 3.00
Heating
- Central
- Electric
- Zoned
High School
- Windermere High School
Insurance Expense
- 0.00
Interior Features
- Built-in Features
- Cathedral Ceiling(s)
- Ceiling Fans(s)
- Eat-in Kitchen
- High Ceilings
- Primary Bedroom Main Floor
- Solid Wood Cabinets
- Stone Counters
- Vaulted Ceiling(s)
- Walk-In Closet(s)
Legal Description
- CYPRESS SHORES FIRST ADDITION T/56 LOT 22
Levels
- Two
Living Area
- 3244.00
Lot Features
- In County
- Street Dead-End
- Paved
Middle School
- Horizon West Middle School
Area Major
- 32836 - Orlando/Dr. Phillips/Bay Vista
Net Operating Income
- 0.00
Occupant Type
- Owner
Open Parking Spaces
- 0.00
Other Expense
- 0.00
Parcel Number
- 32-23-28-1874-00-220
Parking Features
- Circular Driveway
- Garage Door Opener
- Garage Faces Rear
- Garage Faces Side
- Guest
- Parking Pad
Pets Allowed
- Yes
Pool Features
- Gunite
- In Ground
Property Type
- Residential
Roof
- Tile
School Elementary
- Castleview Elementary
Sewer
- Septic Tank
Style
- Traditional
Tax Year
- 2024
Township
- 23
Utilities
- BB/HS Internet Available
- Cable Available
- Electricity Connected
- Public
- Water Connected
View
- Water
Views
- 155
Virtual Tour Url
- https://tourfactorycfl.com/10018-Lone-Tree-Ln/idx
Water Source
- Well
Year Built
- 2001
Zoning Code
- R-CE
Listing Data ©2025 Greater Fort Lauderdale REALTORS®
Listings provided courtesy of The Hernando County Association of Realtors MLS.
Listing Data ©2025 REALTOR® Association of Citrus County
Listing Data ©2025 Royal Palm Coast Realtor® Association
The information provided by this website is for the personal, non-commercial use of consumers and may not be used for any purpose other than to identify prospective properties consumers may be interested in purchasing.Display of MLS data is usually deemed reliable but is NOT guaranteed accurate.
Datafeed Last updated on June 14, 2025 @ 12:00 am
©2006-2025 brokerIDXsites.com - https://brokerIDXsites.com
