Share this property:
Contact Tyler Fergerson
Schedule A Showing
Request more information
- Home
- Property Search
- Search results
- 16902 Vinci Way, MONTVERDE, FL 34756
Property Photos
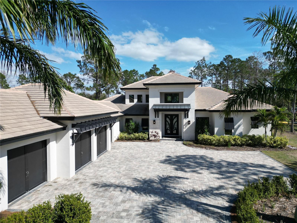

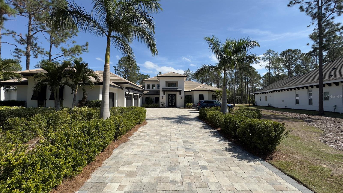
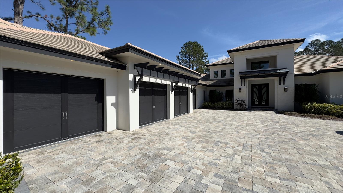
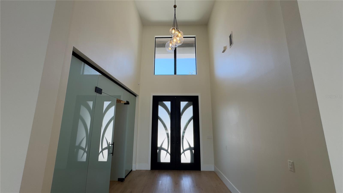
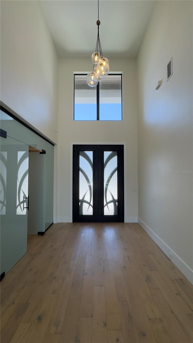
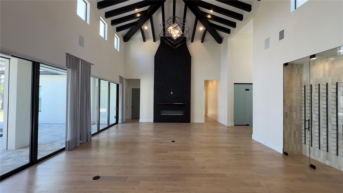
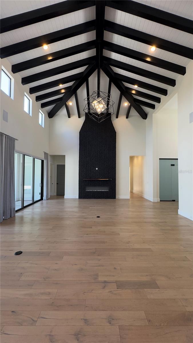
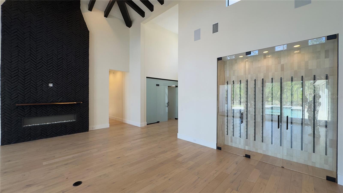
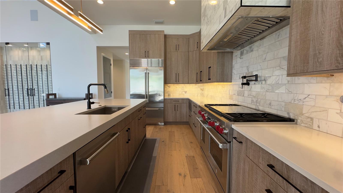
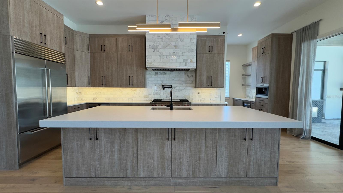
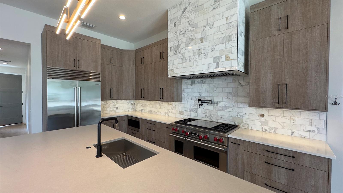
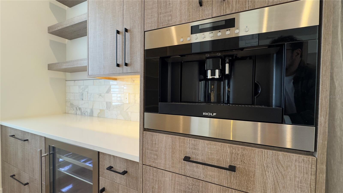

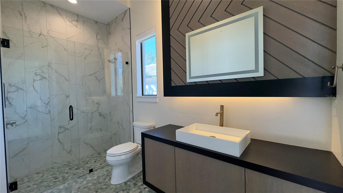
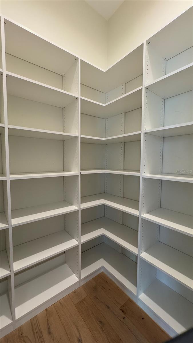
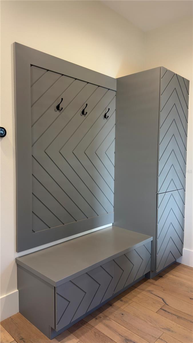
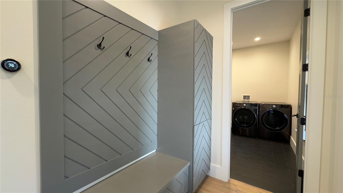
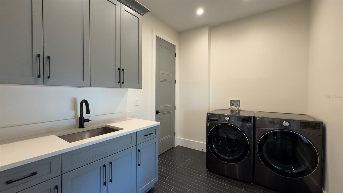
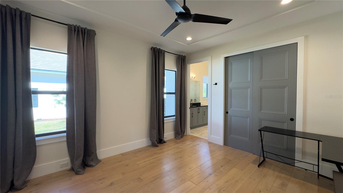
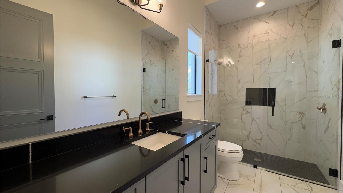
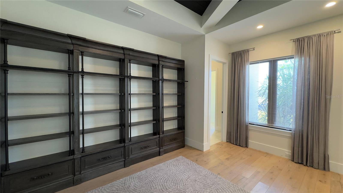
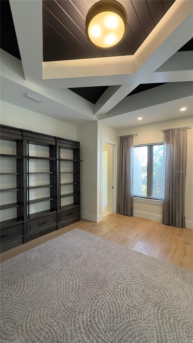
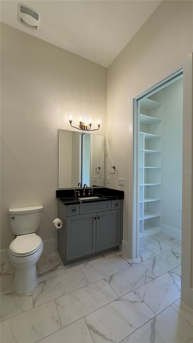
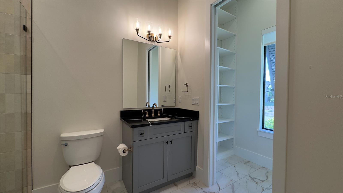
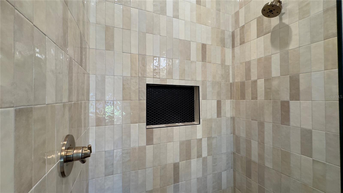
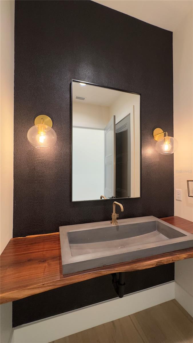
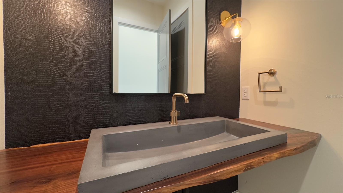
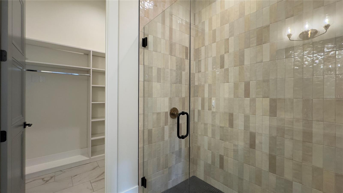
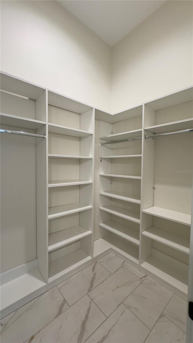
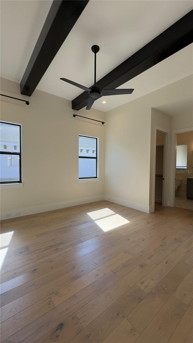
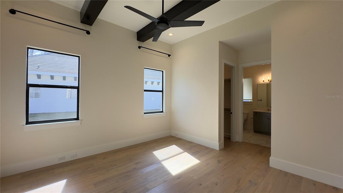
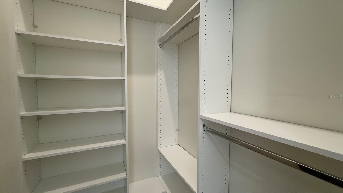
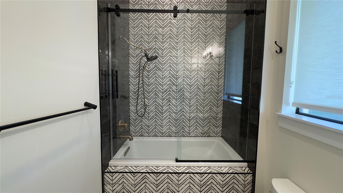
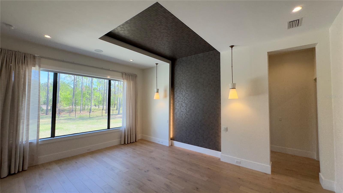
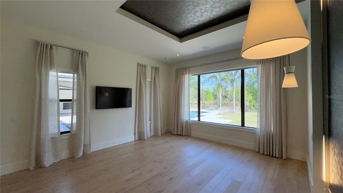
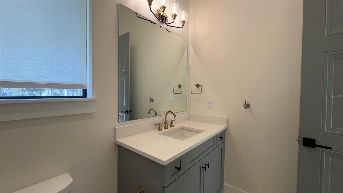
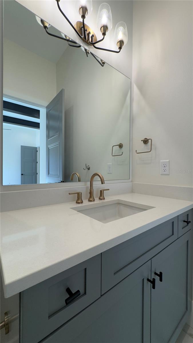

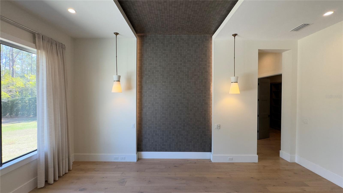
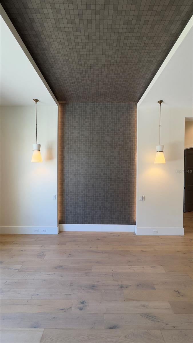
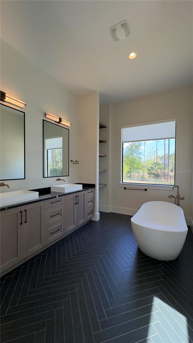
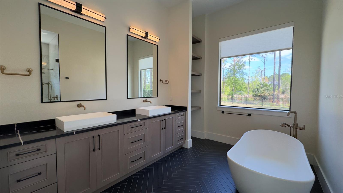
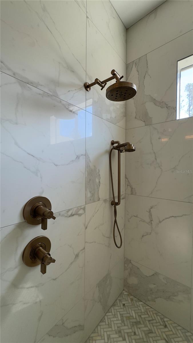

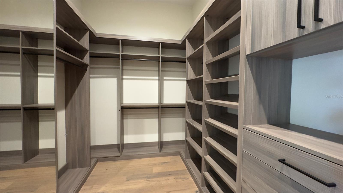
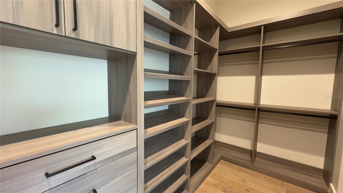
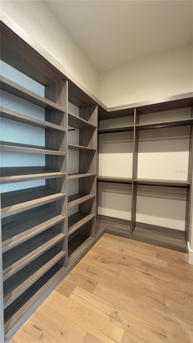
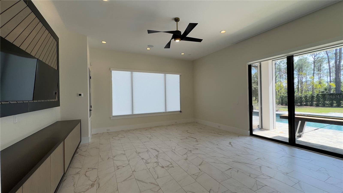
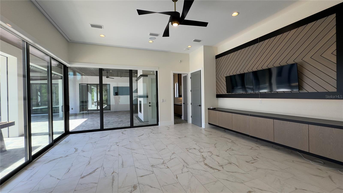
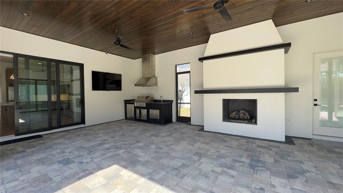
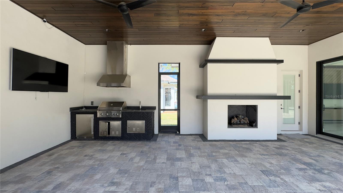
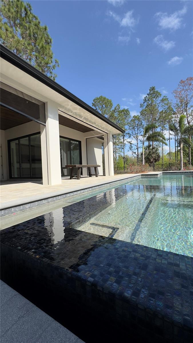
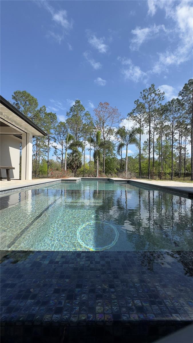
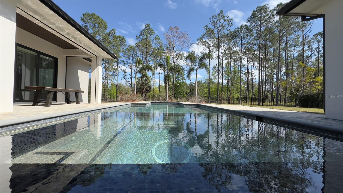
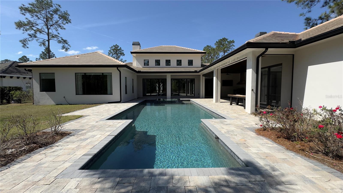
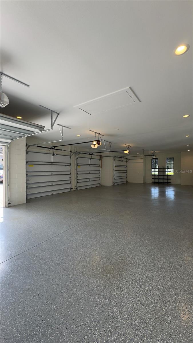
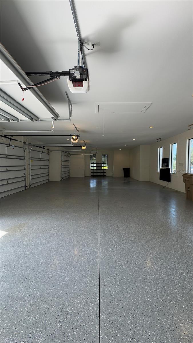
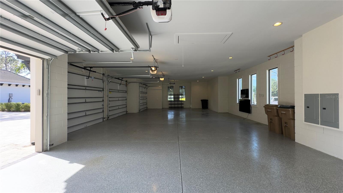
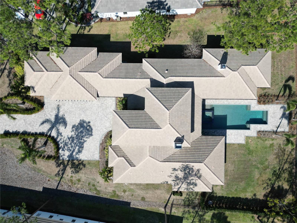
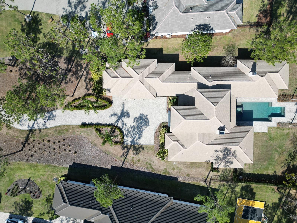






















- MLS#: O6276059 ( Residential )
- Street Address: 16902 Vinci Way
- Viewed: 95
- Price: $2,880,000
- Price sqft: $404
- Waterfront: No
- Year Built: 2020
- Bldg sqft: 7123
- Bedrooms: 5
- Total Baths: 7
- Full Baths: 6
- 1/2 Baths: 1
- Garage / Parking Spaces: 4
- Days On Market: 54
- Additional Information
- Geolocation: 28.5812 / -81.6577
- County: LAKE
- City: MONTVERDE
- Zipcode: 34756
- Provided by: KAZA REAL ESTATE LLC
- Contact: Jimmy Zheng
- 321-315-6329

- DMCA Notice
-
DescriptionOne or more photo(s) has been virtually staged. Welcome to Villa del Mar a breathtaking custom masterpiece by J. Drewes, nestled in the heart of Bella Collina, Central Floridas most exclusive luxury community. Spanning 1.28 acres of pristine preserve land, this estate seamlessly blends elegance with nature, offering an unparalleled indoor outdoor living experience. Step through the grand custom double doors and into a world of sophistication. The soaring 23 foot atrium great roomstuns with tongue and groove ceilings, rich wood beams, engineered hardwood floors, and a striking brick fireplacea space designed to impress and invite. Culinary enthusiasts will delight in the gourmet chefs kitchen, where 3 inch Quartz countertops, custom wood cabinetry, and top of the line Sub Zero & Wolf appliances create the perfect backdrop for both intimate meals and grand entertaining. A large walk in pantry, dry bar, Wolf espresso machine, and bar fridge elevate every culinary moment. The primary suite is a sanctuary of tranquility, offering private pool access, a stunning preserve view picture window, a spa inspired ensuite with a soaking tub, double vanity, and an expansive walk in shower. Thoughtfully designed as a 5 bedroom estate with a separate casita, the home is currently configured as 4 bedrooms, an office, and a casitaa space that adapts effortlessly to your lifestyle, whether as a guest retreat, art studio, or personal haven. Step outside and experience Florida living at its finest. The outdoor oasis boasts a summer kitchen, fireplace, and retractable electric screens, all leading to the resort style pool and swim spaa private retreat that invites relaxation and entertainment alike. Additional luxuries include a 4 car garage, a state of the art smart home system, and a stylishly designed laundry and mudroom. Living in Bella Collina means access to a world class Sir Nick Faldo designed golf course, scenic walking trails, a resort style pool, a full service spa, fitness center, fishing, Har Tru tennis and pickleball courts, and two exclusive clubhouse restaurants. Just minutes from Montverde Academy, the West Orange Trail, charming Downtown Winter Garden, and Clermonts vibrant lake life, and within an hour of Floridas stunning beachesthis is more than a home; its a lifestyle. Experience the pinnacle of luxury living. Schedule your private tour today!
All
Similar
Features
Appliances
- Bar Fridge
- Convection Oven
- Dishwasher
- Disposal
- Dryer
- Exhaust Fan
- Gas Water Heater
- Ice Maker
- Microwave
- Range
- Range Hood
- Refrigerator
- Tankless Water Heater
- Washer
- Wine Refrigerator
Association Amenities
- Fitness Center
- Gated
- Pool
- Tennis Court(s)
Home Owners Association Fee
- 861.00
Home Owners Association Fee Includes
- Guard - 24 Hour
- Maintenance Grounds
- Security
Association Name
- Debra Mafra
Builder Model
- Villa del Mar
Builder Name
- J. Drewes Construction
Carport Spaces
- 0.00
Close Date
- 0000-00-00
Cooling
- Central Air
- Zoned
Country
- US
Covered Spaces
- 0.00
Exterior Features
- Other
Flooring
- Hardwood
- Tile
Garage Spaces
- 4.00
Heating
- Central
- Heat Pump
- Zoned
Insurance Expense
- 0.00
Interior Features
- Built-in Features
- Cathedral Ceiling(s)
- Ceiling Fans(s)
- Coffered Ceiling(s)
- Crown Molding
- Dry Bar
- Eat-in Kitchen
- High Ceilings
- Kitchen/Family Room Combo
- Living Room/Dining Room Combo
- Open Floorplan
- Primary Bedroom Main Floor
- Smart Home
- Solid Surface Counters
- Solid Wood Cabinets
- Split Bedroom
- Stone Counters
- Thermostat
- Tray Ceiling(s)
- Vaulted Ceiling(s)
- Walk-In Closet(s)
- Window Treatments
Legal Description
- BELLA COLLINA PB 51 PG 31-49 LOT 296 ORB 5523 PG 1731
Levels
- One
Living Area
- 4461.00
Lot Features
- Sidewalk
Area Major
- 34756 - Montverde/Bella Collina
Net Operating Income
- 0.00
Occupant Type
- Vacant
Open Parking Spaces
- 0.00
Other Expense
- 0.00
Parcel Number
- 12-22-26-0500-000-29600
Parking Features
- Garage Door Opener
- Garage Faces Side
Pets Allowed
- Yes
Pool Features
- Gunite
- Heated
- In Ground
- Tile
Property Condition
- Completed
Property Type
- Residential
Roof
- Concrete
- Slate
- Tile
Sewer
- Public Sewer
Style
- Contemporary
Tax Year
- 2023
Township
- 22
Utilities
- Cable Connected
- Electricity Connected
- Natural Gas Connected
- Sewer Connected
- Sprinkler Meter
- Water Connected
View
- Garden
- Trees/Woods
Views
- 95
Virtual Tour Url
- https://www.propertypanorama.com/instaview/stellar/O6276059
Water Source
- Public
Year Built
- 2020
Zoning Code
- PUD
Listing Data ©2025 Greater Fort Lauderdale REALTORS®
Listings provided courtesy of The Hernando County Association of Realtors MLS.
Listing Data ©2025 REALTOR® Association of Citrus County
Listing Data ©2025 Royal Palm Coast Realtor® Association
The information provided by this website is for the personal, non-commercial use of consumers and may not be used for any purpose other than to identify prospective properties consumers may be interested in purchasing.Display of MLS data is usually deemed reliable but is NOT guaranteed accurate.
Datafeed Last updated on April 21, 2025 @ 12:00 am
©2006-2025 brokerIDXsites.com - https://brokerIDXsites.com
