Share this property:
Contact Tyler Fergerson
Schedule A Showing
Request more information
- Home
- Property Search
- Search results
- 7812 Wicklow Circle, ORLANDO, FL 32817
Property Photos
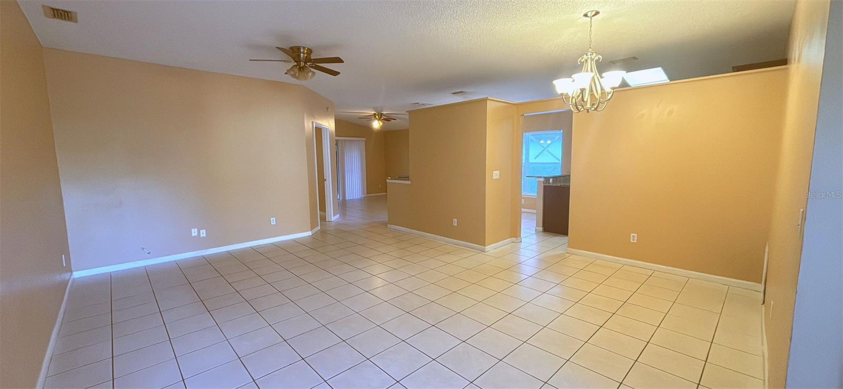

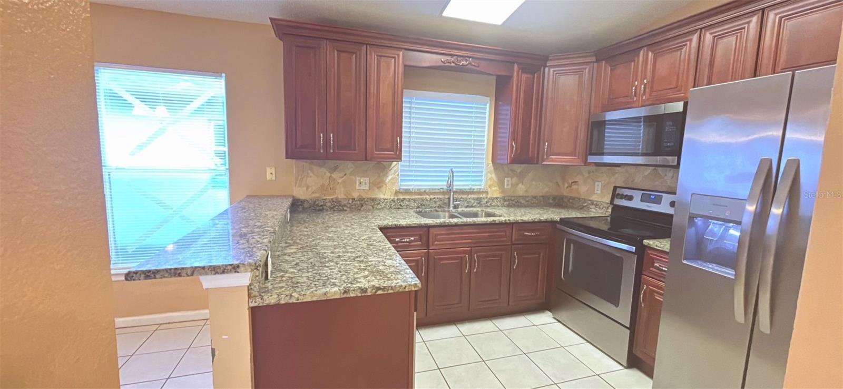
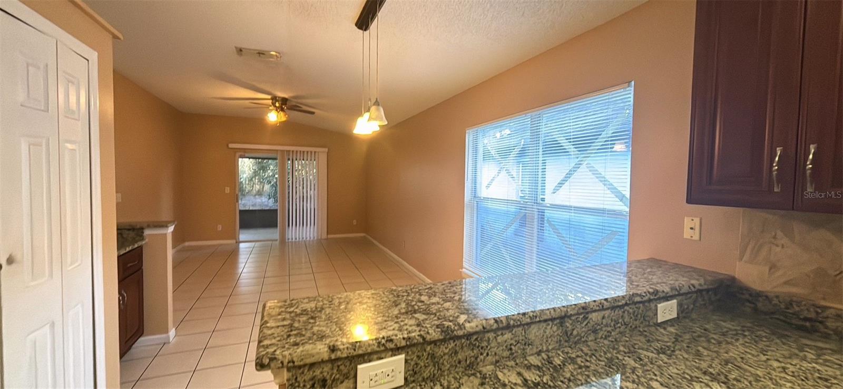

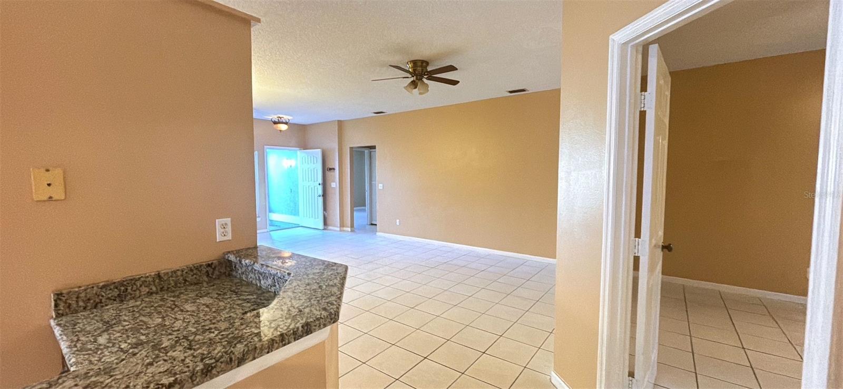
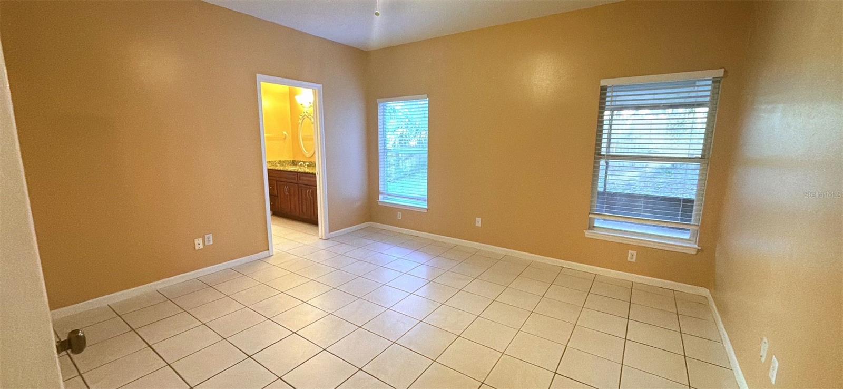
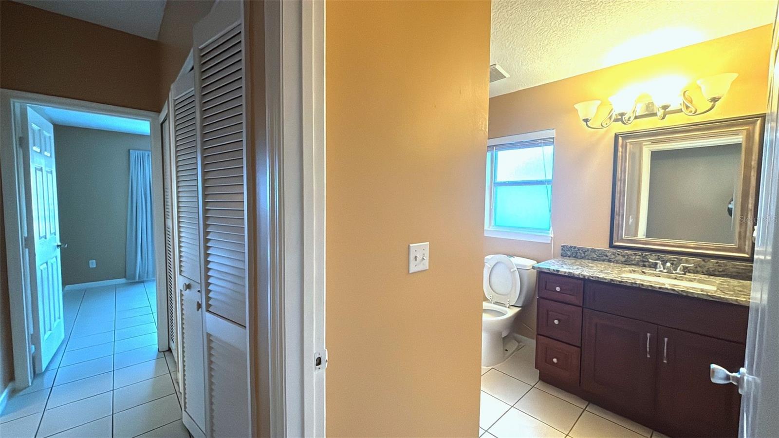
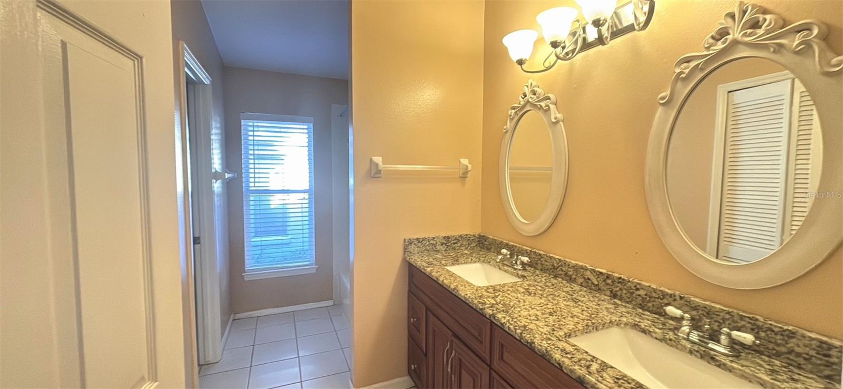
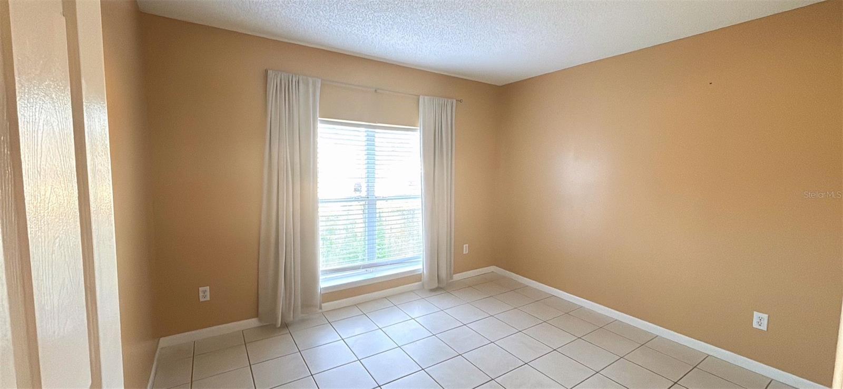
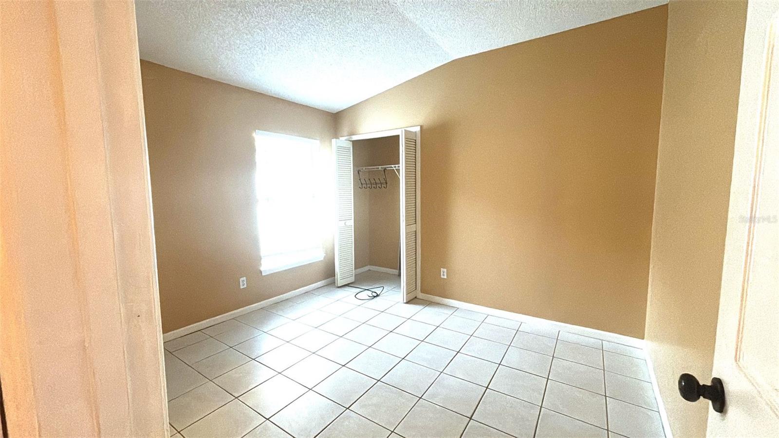
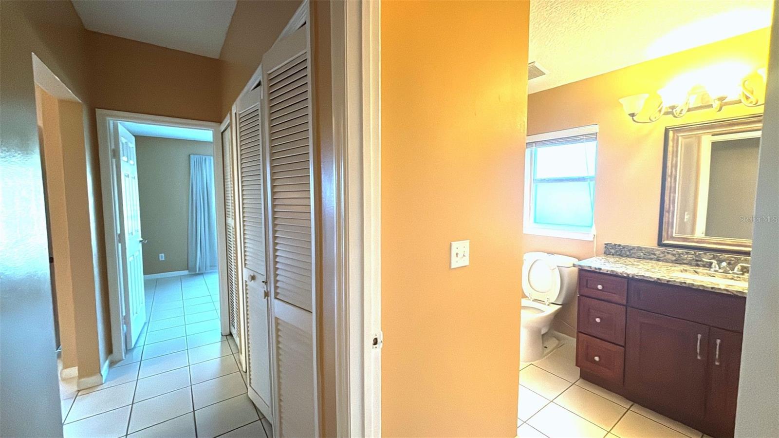
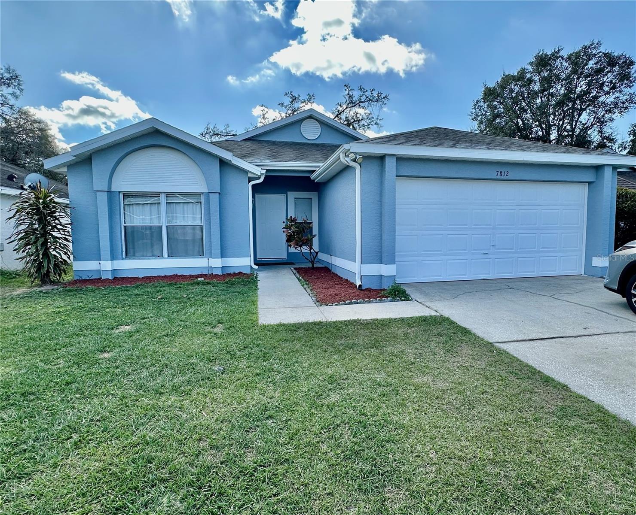



















- MLS#: O6275335 ( Residential )
- Street Address: 7812 Wicklow Circle
- Viewed: 11
- Price: $399,999
- Price sqft: $201
- Waterfront: No
- Year Built: 1991
- Bldg sqft: 1986
- Bedrooms: 3
- Total Baths: 2
- Full Baths: 2
- Garage / Parking Spaces: 2
- Days On Market: 68
- Additional Information
- Geolocation: 28.594 / -81.2827
- County: ORANGE
- City: ORLANDO
- Zipcode: 32817
- Subdivision: Bradford Cove Ph 03
- Elementary School: Aloma Elem
- Middle School: Glenridge Middle
- High School: Winter Park High
- Provided by: FLORIDA REALTY INVESTMENTS
- Contact: Winnie Tam
- 407-207-2220

- DMCA Notice
-
DescriptionThis beautifully updated 3 bedroom, 2 bath home is now available. Featuring a modern kitchen and bathrooms with granite countertops and stainless steel appliances, this home is both stylish and functional. The kitchen boasts a bar area, perfect for quick meals, as well as ample space for a dinette and a separate dining room. With an open concept floor plan and plenty of natural light, the home feels bright and inviting. The spacious family room features sliding glass doors that lead to a large, covered, and screened porch overlooking the backyardideal for entertaining or relaxing. The split bedroom layout offers privacy, while large closets in every bedroom and a generous two car garage provide ample storage. Located in a community with fantastic amenities, including a playground, pool, and tennis courts, this home truly has it all. Dont miss the chance to make it yours!
All
Similar
Features
Appliances
- Dishwasher
- Microwave
- Range
- Refrigerator
Home Owners Association Fee
- 349.00
Association Name
- Vonda Fiels
Association Phone
- 4076472622
Carport Spaces
- 0.00
Close Date
- 0000-00-00
Cooling
- Central Air
Country
- US
Covered Spaces
- 0.00
Exterior Features
- Sidewalk
Fencing
- Fenced
Flooring
- Tile
Garage Spaces
- 2.00
Heating
- Central
High School
- Winter Park High
Insurance Expense
- 0.00
Interior Features
- Cathedral Ceiling(s)
- Ceiling Fans(s)
- Living Room/Dining Room Combo
- Open Floorplan
- Primary Bedroom Main Floor
- Solid Surface Counters
- Vaulted Ceiling(s)
Legal Description
- BRADFORD COVE PHASE 3 28/81 LOT 15
Levels
- One
Living Area
- 1551.00
Middle School
- Glenridge Middle
Area Major
- 32817 - Orlando/Union Park/University Area
Net Operating Income
- 0.00
Occupant Type
- Vacant
Open Parking Spaces
- 0.00
Other Expense
- 0.00
Parcel Number
- 11-22-30-0861-00-150
Pets Allowed
- Breed Restrictions
- Cats OK
- Dogs OK
- Size Limit
Property Type
- Residential
Roof
- Shingle
School Elementary
- Aloma Elem
Sewer
- Public Sewer
Tax Year
- 2024
Township
- 22
Utilities
- Other
Views
- 11
Virtual Tour Url
- https://www.propertypanorama.com/instaview/stellar/O6275335
Water Source
- Public
Year Built
- 1991
Zoning Code
- P-D
Listing Data ©2025 Greater Fort Lauderdale REALTORS®
Listings provided courtesy of The Hernando County Association of Realtors MLS.
Listing Data ©2025 REALTOR® Association of Citrus County
Listing Data ©2025 Royal Palm Coast Realtor® Association
The information provided by this website is for the personal, non-commercial use of consumers and may not be used for any purpose other than to identify prospective properties consumers may be interested in purchasing.Display of MLS data is usually deemed reliable but is NOT guaranteed accurate.
Datafeed Last updated on April 20, 2025 @ 12:00 am
©2006-2025 brokerIDXsites.com - https://brokerIDXsites.com
