Share this property:
Contact Tyler Fergerson
Schedule A Showing
Request more information
- Home
- Property Search
- Search results
- 812 Edgeforest Terrace, SANFORD, FL 32771
Property Photos
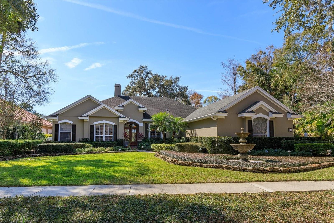

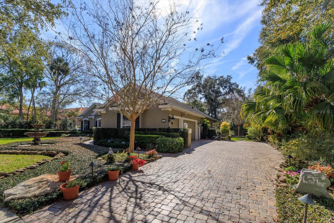
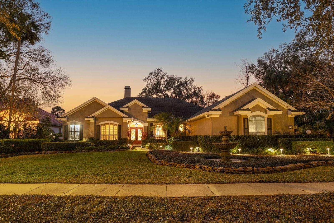
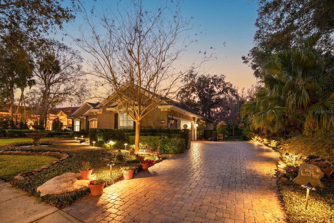
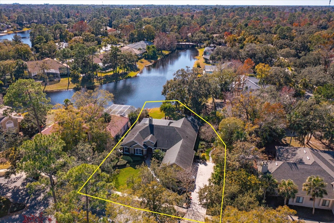
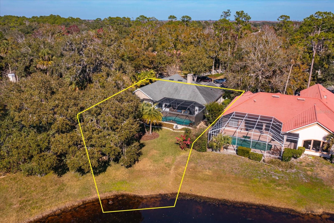
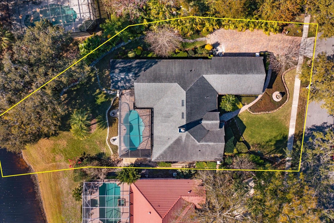
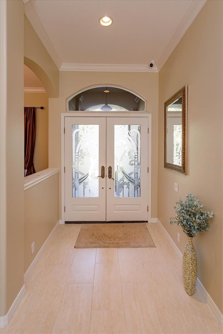
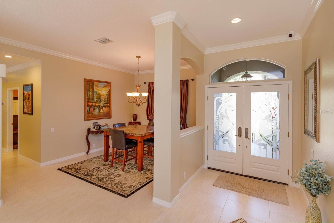
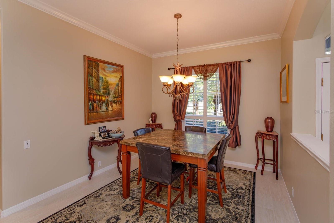
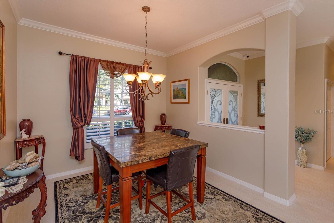
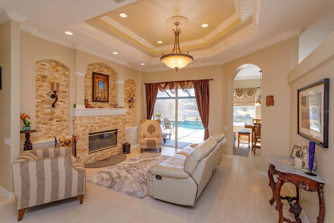
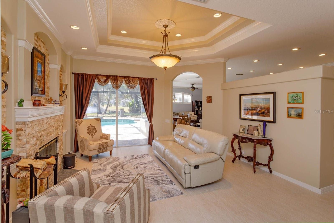
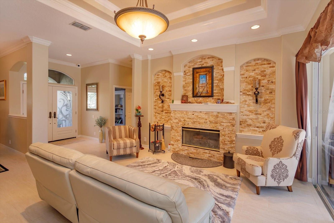
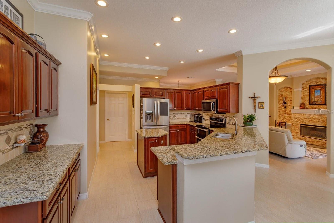
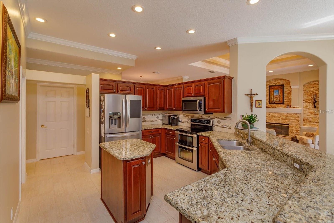
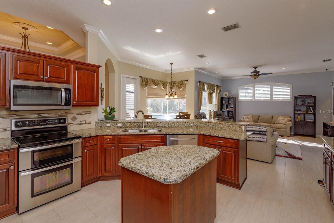
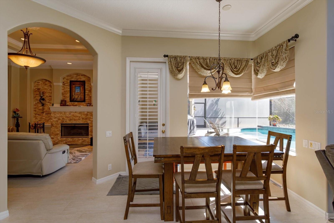
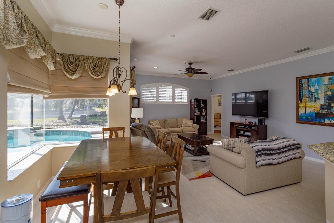
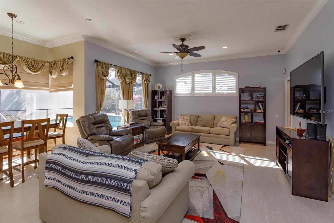
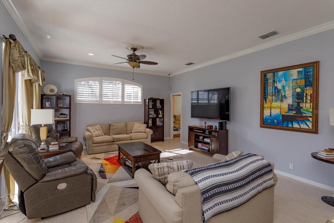
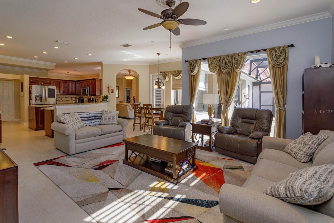
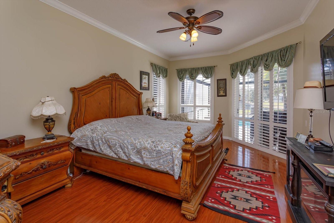
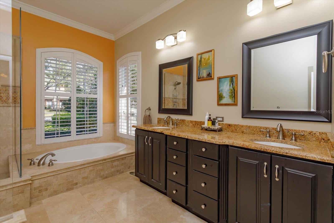
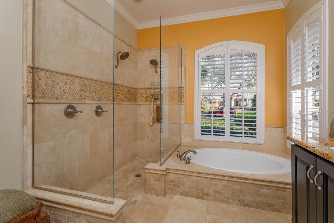
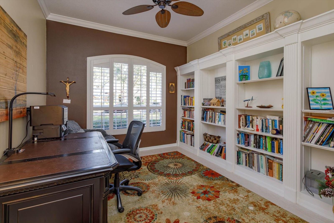
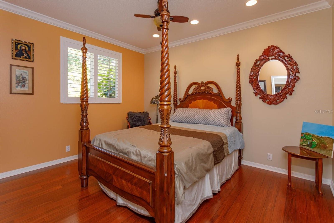
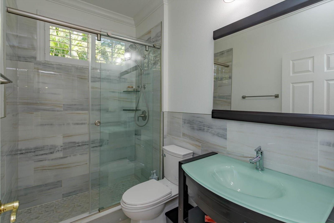
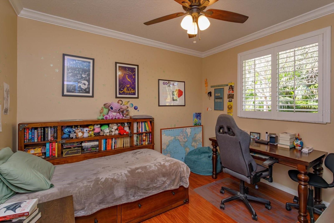
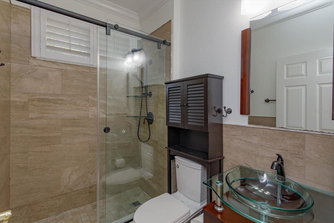
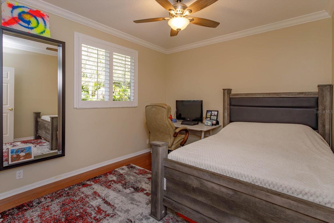
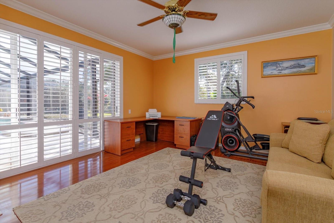
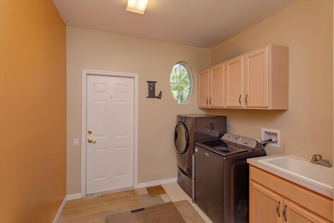
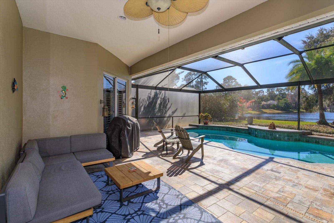
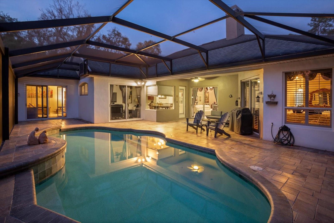
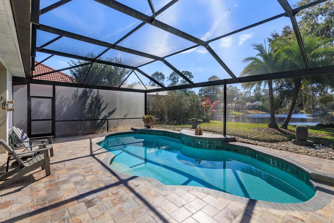
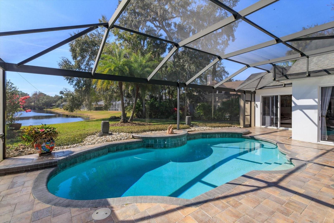
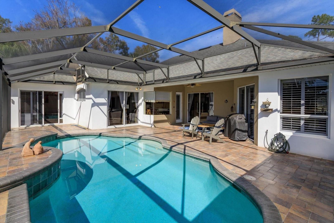
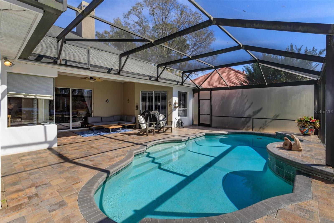
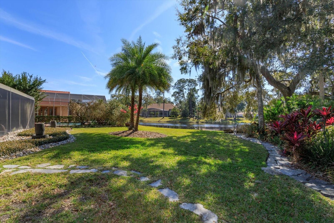
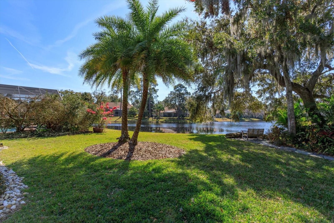
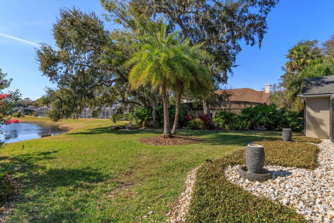
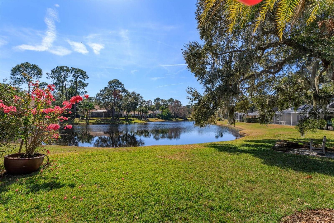
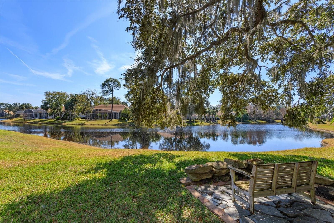
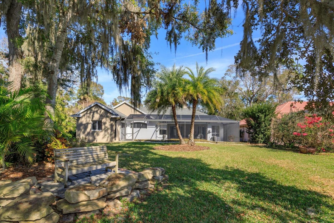
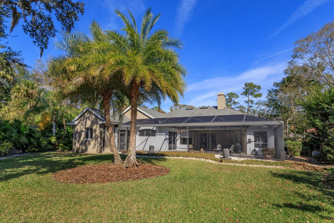
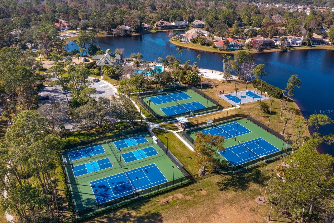
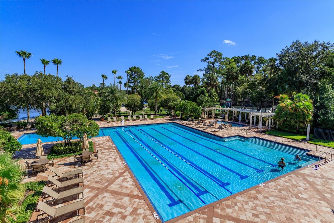
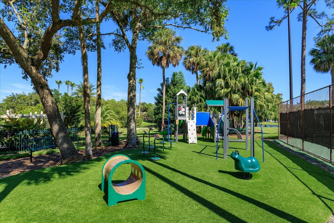
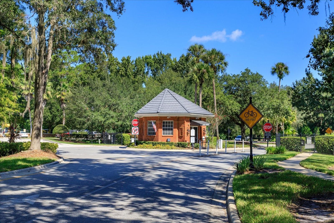
- MLS#: O6275334 ( Residential )
- Street Address: 812 Edgeforest Terrace
- Viewed: 108
- Price: $959,000
- Price sqft: $237
- Waterfront: Yes
- Wateraccess: Yes
- Waterfront Type: Lake Front
- Year Built: 1999
- Bldg sqft: 4039
- Bedrooms: 5
- Total Baths: 3
- Full Baths: 3
- Garage / Parking Spaces: 3
- Days On Market: 78
- Additional Information
- Geolocation: 28.8229 / -81.3504
- County: SEMINOLE
- City: SANFORD
- Zipcode: 32771
- Subdivision: Lake Forest Sec Two A
- Provided by: EXP REALTY LLC
- Contact: Fiona Veitch
- 888-883-8509

- DMCA Notice
-
DescriptionRECENT APPRAISAL CAME IN AT $990,000. Stunning Arthur Rutenberg CUSTOM home in guard gated Lake Forest, one of Central Florida's premier neighborhoods. This exquisite single story home offers a breathtaking LONG LAKE VIEW. As you arrive, you'll be captivated by the impressive curb appeal, featuring lush, freeze hardy manicured landscaping, paver driveway & walkways, and thoughtfully placed landscape lighting that enhances the homes beauty at night. Meticulously Maintained & Move In Ready, this 5 bedroom ( 5th bedroom has access to the pool area and could be a bonus room or MOTHER IN LAW SUITE), 3 bathroom home includes a dedicated office with custom built bookcases, perfect for remote work or study. Elegant touches such as crown molding and plantation shutters throughout elevate the homes aesthetic. Having been lovingly cared for, this property is truly move in ready! Recent improvements include fresh interior and exterior paint, AC system, water heater, gutters, resealed pool decking, pool reglazed, pool screen panels, pool heater, added fountains, resealed chimney, fireplace surround, wood floors in a couple of bedrooms, updated two bathrooms, all new irrigation and camera system inside and out and steel racks in garage for additional storage. Plus, the whole house generator ensures peace of mind during storms. Thoughtfully Designed Living Spaces the light filled eat in kitchen nook, framed by a large corner window, offers scenic views of the lake & sparkling pool. The Kitchen offers a breakfast bar with granite countertops and a double oven. The primary suite encompasses one side of the home tucked away from the other bedrooms. It features dual walk in closets, direct access to the lanai, and a spa inspired bathroom with a spacious walk in shower, dual shower heads, a garden tub, and dual vanities. Four additional bedrooms boast beautiful wood flooring. For cozy evenings, gather around the wood burning fireplace in the formal living room, where the doors open up to the expansive pool area with tranquil views of the lake. Enjoy the unparalleled lifestyle that Lake Forest offers, with clubhouse, gym, junior size swimming pool, kiddie pool, spa, playground, tennis & pickle ball courts, basketball , beach volleyball, a spring fed lake and a fishing pier. Easy access to I 4, 417 and the new 429 Wekiva Parkway. This home is also zoned for top rated Seminole County schools. Don't miss your opportunity to own this exceptional property! Schedule a showing today and experience the ultimate Florida lifestyle. Please note: Property may be under audio/visual surveillance.
All
Similar
Features
Waterfront Description
- Lake Front
Appliances
- Dishwasher
- Disposal
- Dryer
- Electric Water Heater
- Microwave
- Range
Association Amenities
- Basketball Court
- Clubhouse
- Fitness Center
- Gated
- Pickleball Court(s)
- Playground
- Pool
- Tennis Court(s)
Home Owners Association Fee
- 2800.00
Home Owners Association Fee Includes
- Guard - 24 Hour
- Pool
- Recreational Facilities
- Security
Association Name
- Artemis Lifestyle Services/ Julio Chavez
Association Phone
- 407-302-8202
Builder Name
- Arthur Rutenberg
Carport Spaces
- 0.00
Close Date
- 0000-00-00
Cooling
- Central Air
Country
- US
Covered Spaces
- 0.00
Exterior Features
- Irrigation System
- Lighting
- Private Mailbox
- Sidewalk
- Sliding Doors
Fencing
- Fenced
Flooring
- Ceramic Tile
- Wood
Garage Spaces
- 3.00
Heating
- Central
- Electric
Insurance Expense
- 0.00
Interior Features
- Ceiling Fans(s)
- Crown Molding
- Eat-in Kitchen
- High Ceilings
- Kitchen/Family Room Combo
- Split Bedroom
- Thermostat
- Walk-In Closet(s)
- Window Treatments
Legal Description
- LOT 130 LAKE FOREST SEC 2A PB 43 PGS 60 & 61
Levels
- One
Living Area
- 3081.00
Lot Features
- Cul-De-Sac
- Sidewalk
- Paved
Area Major
- 32771 - Sanford/Lake Forest
Net Operating Income
- 0.00
Occupant Type
- Owner
Open Parking Spaces
- 0.00
Other Expense
- 0.00
Parcel Number
- 19-19-30-502-0000-1300
Parking Features
- Driveway
- Garage Door Opener
- Garage Faces Side
Pets Allowed
- Breed Restrictions
- Cats OK
- Dogs OK
Pool Features
- In Ground
- Screen Enclosure
Property Type
- Residential
Roof
- Shingle
Sewer
- Public Sewer
Tax Year
- 2024
Township
- 19
Utilities
- BB/HS Internet Available
- Cable Available
- Cable Connected
- Electricity Available
- Electricity Connected
- Sewer Available
- Sewer Connected
View
- Water
Views
- 108
Virtual Tour Url
- https://imaginethatpics.com/812-Edgeforest-Terrace/idx
Water Source
- Public
Year Built
- 1999
Zoning Code
- PUD
Listing Data ©2025 Greater Fort Lauderdale REALTORS®
Listings provided courtesy of The Hernando County Association of Realtors MLS.
Listing Data ©2025 REALTOR® Association of Citrus County
Listing Data ©2025 Royal Palm Coast Realtor® Association
The information provided by this website is for the personal, non-commercial use of consumers and may not be used for any purpose other than to identify prospective properties consumers may be interested in purchasing.Display of MLS data is usually deemed reliable but is NOT guaranteed accurate.
Datafeed Last updated on April 21, 2025 @ 12:00 am
©2006-2025 brokerIDXsites.com - https://brokerIDXsites.com
