Share this property:
Contact Tyler Fergerson
Schedule A Showing
Request more information
- Home
- Property Search
- Search results
- 15199 Sugargrove Way, ORLANDO, FL 32828
Property Photos
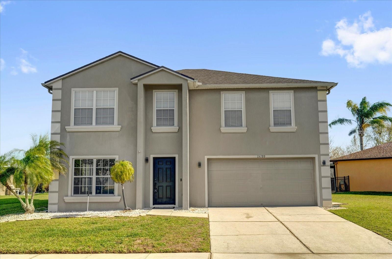

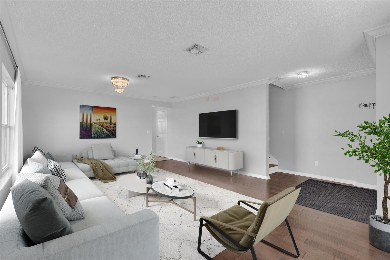
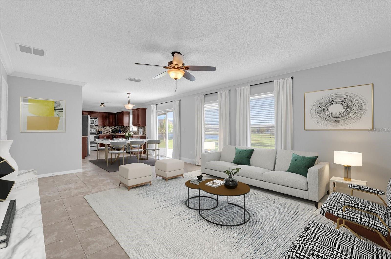
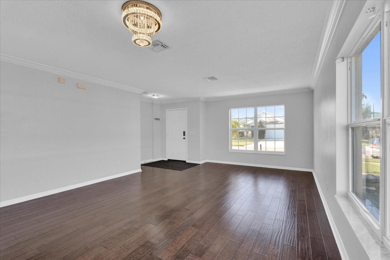
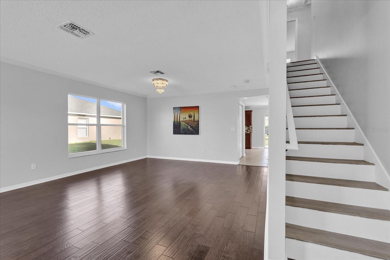
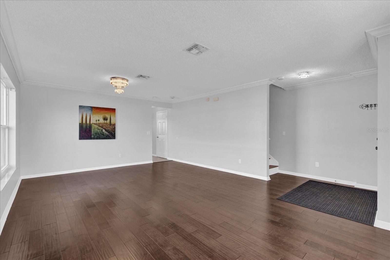
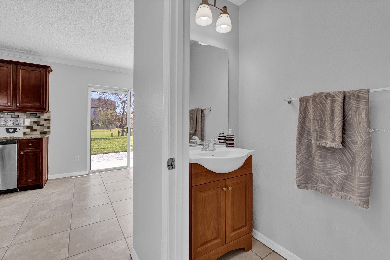
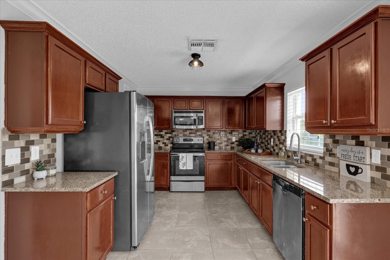
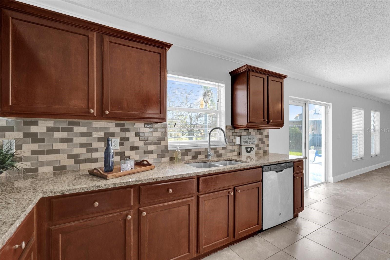
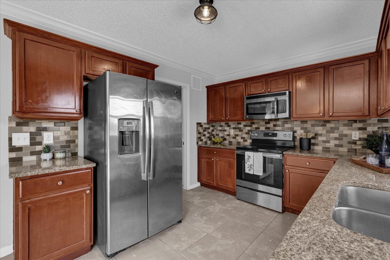
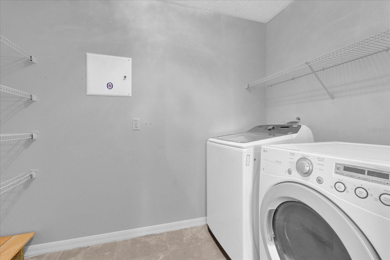
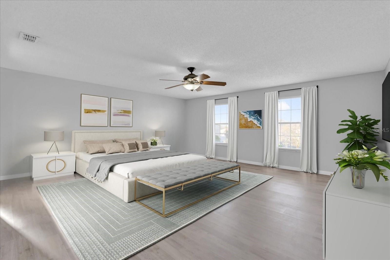
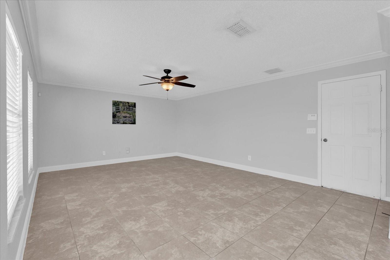
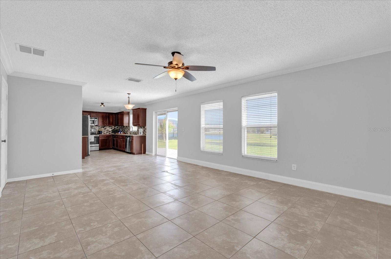
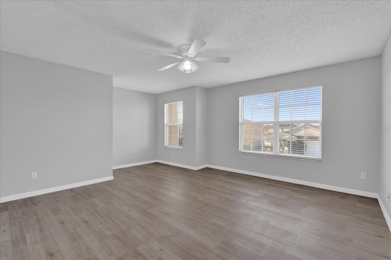
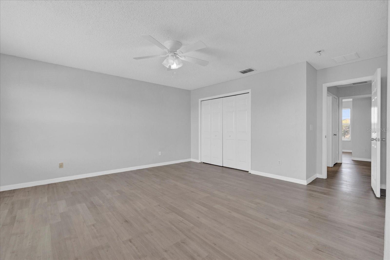
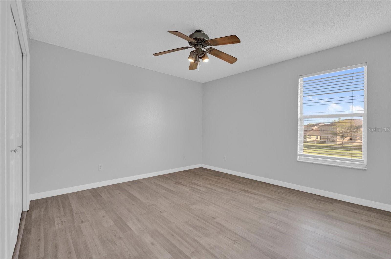
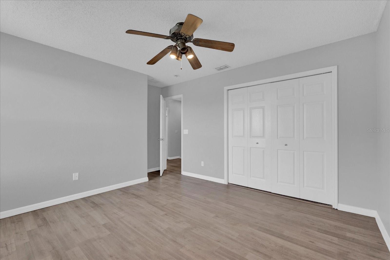
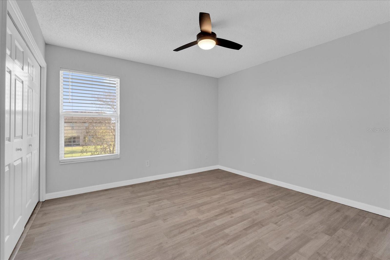
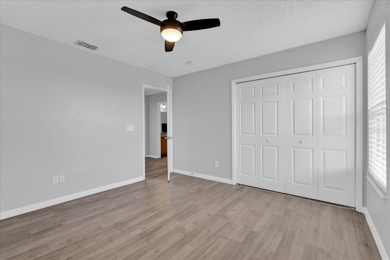
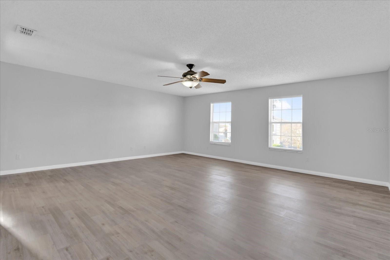
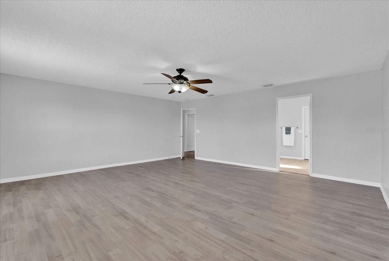
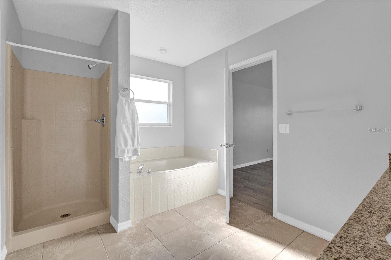
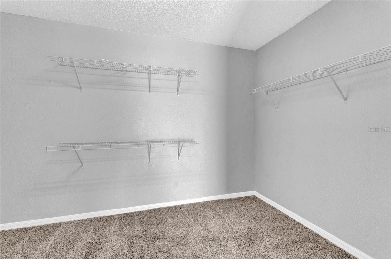
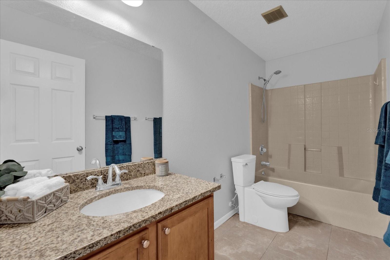
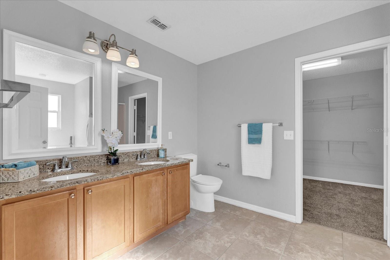
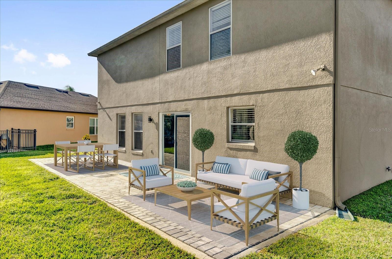
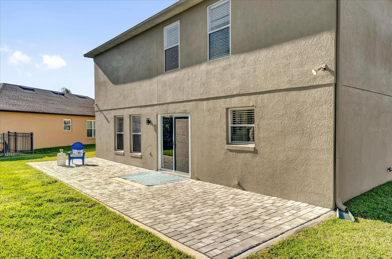
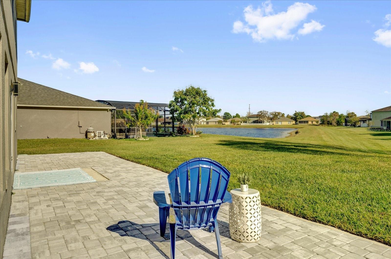
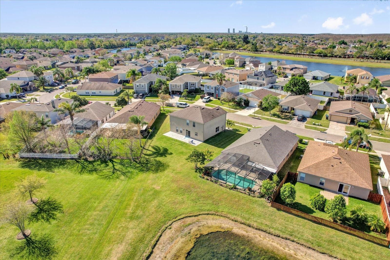
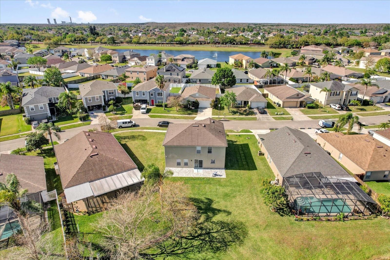
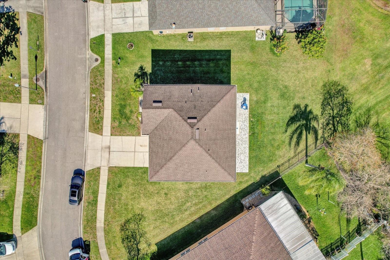
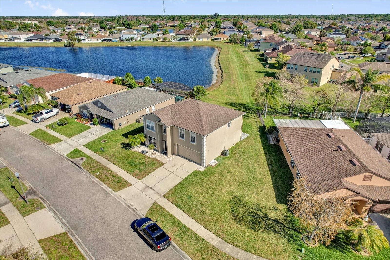
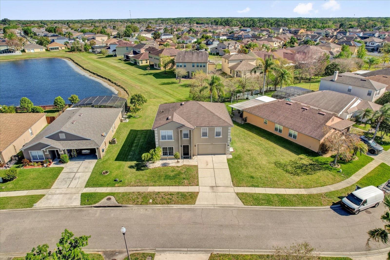
Reduced
- MLS#: O6274078 ( Residential )
- Street Address: 15199 Sugargrove Way
- Viewed: 91
- Price: $475,000
- Price sqft: $159
- Waterfront: No
- Year Built: 2002
- Bldg sqft: 2987
- Bedrooms: 4
- Total Baths: 3
- Full Baths: 2
- 1/2 Baths: 1
- Garage / Parking Spaces: 2
- Days On Market: 37
- Additional Information
- Geolocation: 28.5486 / -81.1586
- County: ORANGE
- City: ORLANDO
- Zipcode: 32828
- Subdivision: Waterford Chase East Ph 02 Vil
- Elementary School: Camelot Elem
- Middle School: Timber Springs Middle
- High School: Timber Creek High
- Provided by: KELLER WILLIAMS ADVANTAGE REAL
- Contact: Patrizia Harrington
- 407-977-7600

- DMCA Notice
-
DescriptionOne or more photo(s) has been virtually staged. MOTIVATED SELLER! This beautifully updated 4 bedroom, 2.5 bathroom home in the highly desirable Waterford Chase East community offers breathtaking waterviews and a host of recent upgrades. With a new roof (2022), new A/C and water heater (2024), brand new luxury vinyl plank flooring (2024), and a newly pavered patio (2024), this home is truly move in ready. Step inside to a bright and open floor plan filled with natural light. The spacious kitchen seamlessly flows into the living and dining areas, making it perfect for entertaining. The expansive primary suite offers a peaceful retreat, a walk in closet, and an en suite bathroom with dual vanities, a soaking tub, and a separate shower. Three additional bedrooms provide plenty of space, while the convenient half bath adds extra functionality. All bedroom are upstairs. Recently refreshed with stunning pavers, the outdoor space is perfect for entertaining or unwinding while taking in the serene surroundings. Whether hosting summer BBQs or enjoying a quiet morning coffee, this outdoor area will quickly become your favorite spot. Located just minutes from top rated schools, shopping, dining, UCF, and major highways, this home offers the perfect combination of tranquility and convenience. Dont miss this incredible opportunityschedule your private tour today!
All
Similar
Features
Appliances
- Dishwasher
- Disposal
- Dryer
- Range
- Refrigerator
- Washer
Association Amenities
- Basketball Court
- Playground
- Tennis Court(s)
Home Owners Association Fee
- 175.00
Association Name
- Nexus Community Mangement/Drew
Association Phone
- 321-315-0501
Carport Spaces
- 0.00
Close Date
- 0000-00-00
Cooling
- Central Air
Country
- US
Covered Spaces
- 0.00
Exterior Features
- Irrigation System
- Sliding Doors
Flooring
- Carpet
- Ceramic Tile
- Luxury Vinyl
Garage Spaces
- 2.00
Heating
- Central
High School
- Timber Creek High
Insurance Expense
- 0.00
Interior Features
- Ceiling Fans(s)
- Crown Molding
Legal Description
- WATERFORD CHASE EAST PH 2 VILLAGE D 50/19 LOT 72
Levels
- Two
Living Area
- 2483.00
Middle School
- Timber Springs Middle
Area Major
- 32828 - Orlando/Alafaya/Waterford Lakes
Net Operating Income
- 0.00
Occupant Type
- Vacant
Open Parking Spaces
- 0.00
Other Expense
- 0.00
Parcel Number
- 30-22-32-9006-00-720
Pets Allowed
- Yes
Property Type
- Residential
Roof
- Shingle
School Elementary
- Camelot Elem
Sewer
- Public Sewer
Tax Year
- 2024
Township
- 22
Utilities
- Cable Available
- Cable Connected
- Electricity Available
- Electricity Connected
- Phone Available
- Sewer Available
- Street Lights
- Water Connected
Views
- 91
Water Source
- Public
Year Built
- 2002
Zoning Code
- P-D
Listing Data ©2025 Greater Fort Lauderdale REALTORS®
Listings provided courtesy of The Hernando County Association of Realtors MLS.
Listing Data ©2025 REALTOR® Association of Citrus County
Listing Data ©2025 Royal Palm Coast Realtor® Association
The information provided by this website is for the personal, non-commercial use of consumers and may not be used for any purpose other than to identify prospective properties consumers may be interested in purchasing.Display of MLS data is usually deemed reliable but is NOT guaranteed accurate.
Datafeed Last updated on April 19, 2025 @ 12:00 am
©2006-2025 brokerIDXsites.com - https://brokerIDXsites.com
