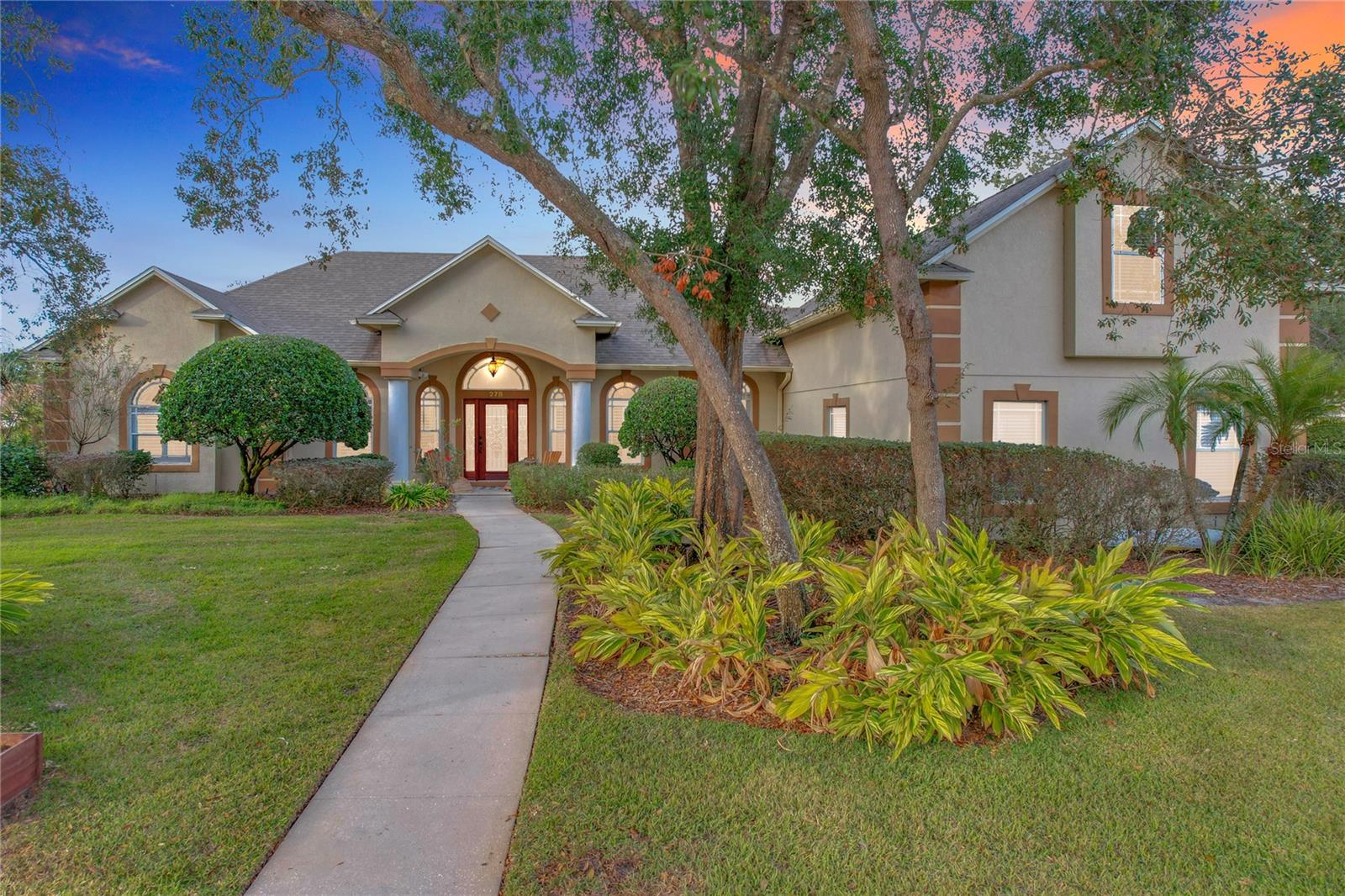Share this property:
Contact Tyler Fergerson
Schedule A Showing
Request more information
- Home
- Property Search
- Search results
- 278 Eaglet Way, LAKE MARY, FL 32746
Property Photos














































































- MLS#: O6273770 ( Residential )
- Street Address: 278 Eaglet Way
- Viewed: 135
- Price: $825,000
- Price sqft: $218
- Waterfront: Yes
- Wateraccess: Yes
- Waterfront Type: Pond
- Year Built: 1997
- Bldg sqft: 3776
- Bedrooms: 5
- Total Baths: 4
- Full Baths: 4
- Garage / Parking Spaces: 3
- Days On Market: 144
- Additional Information
- Geolocation: 28.74 / -81.3272
- County: SEMINOLE
- City: LAKE MARY
- Zipcode: 32746
- Subdivision: Eagles Crossing
- Elementary School: Lake Mary
- Middle School: Greenwood Lakes
- High School: Lake Mary
- Provided by: REALTY HUB
- Contact: Lara Cato
- 407-900-1001

- DMCA Notice
-
DescriptionIncredible Deal Now Priced at $825,000 Stunning, Move In Ready Home in Prime Lake Mary Location A full appraisal just confirmed the value at $825,000 and thats exactly where weve priced it. No guessing, no games just true market value, fully validated and ready to close. Nestled in a tranquil, tree lined neighborhood of Lake Mary, this meticulously maintained 5 bedroom, 4 bathroom home offers the perfect blend of luxury, comfort, and modern convenience. Boasting a spacious second story in law suite complete with its own bedroom, bathroom, and living space, this home is ideal for multi generational living or accommodating guests. High end finishes throughout include custom built cabinetry, plantation shutters on every window, 9 foot sliding glass doors opening to pool and screened porch as well as a custom dark wood closet system in primary bedroom. The home is packed with recent upgrades including a Generac whole house generator (2023), Rainsoft water softner/water filtration system (2023), new HVAC systems (2024), a newly re piped plumbing system (2025), and a new hot water heater (2025). The salt water pool with saline generator, pool deck and fire pit, built in 2020, with upgraded pool pump (2024) creates a private backyard oasis perfect for entertaining, including six citrus trees and stunning views of a serene pond. Additional highlights include an owned security and camera system, owned propane tanks, landscape lighting, and a roof installed in 2018. Located on a corner lot, in a quiet family friendly area with wide streets, mature landscaping, and top rated schools, this home is just minutes from downtown Lake Marys shopping and dining scene. With every detail thoughtfully addressed, this home is a rare find and truly a must see!
All
Similar
Features
Waterfront Description
- Pond
Appliances
- Cooktop
- Dishwasher
- Refrigerator
Home Owners Association Fee
- 600.00
Association Name
- Premier Community Managers
Association Phone
- 407-333-7787
Carport Spaces
- 0.00
Close Date
- 0000-00-00
Cooling
- Central Air
Country
- US
Covered Spaces
- 0.00
Exterior Features
- Lighting
Flooring
- Carpet
- Ceramic Tile
- Wood
Garage Spaces
- 3.00
Heating
- Central
High School
- Lake Mary High
Insurance Expense
- 0.00
Interior Features
- Ceiling Fans(s)
- Eat-in Kitchen
- High Ceilings
- Kitchen/Family Room Combo
- L Dining
- Primary Bedroom Main Floor
- Solid Surface Counters
- Solid Wood Cabinets
- Walk-In Closet(s)
Legal Description
- LOT 39 EAGLES CROSSING PB 47 PGS 17 & 18
Levels
- Two
Living Area
- 2891.00
Middle School
- Greenwood Lakes Middle
Area Major
- 32746 - Lake Mary / Heathrow
Net Operating Income
- 0.00
Occupant Type
- Vacant
Open Parking Spaces
- 0.00
Other Expense
- 0.00
Parcel Number
- 21-20-30-520-0000-0390
Pets Allowed
- Yes
Pool Features
- Auto Cleaner
- In Ground
Property Type
- Residential
Roof
- Shingle
School Elementary
- Lake Mary Elementary
Sewer
- Public Sewer
Tax Year
- 2023
Township
- 20
Utilities
- Electricity Connected
- Water Connected
Views
- 135
Virtual Tour Url
- https://www.propertypanorama.com/instaview/stellar/O6273770
Water Source
- Public
Year Built
- 1997
Zoning Code
- R-1AAA
Listing Data ©2025 Greater Fort Lauderdale REALTORS®
Listings provided courtesy of The Hernando County Association of Realtors MLS.
Listing Data ©2025 REALTOR® Association of Citrus County
Listing Data ©2025 Royal Palm Coast Realtor® Association
The information provided by this website is for the personal, non-commercial use of consumers and may not be used for any purpose other than to identify prospective properties consumers may be interested in purchasing.Display of MLS data is usually deemed reliable but is NOT guaranteed accurate.
Datafeed Last updated on June 15, 2025 @ 12:00 am
©2006-2025 brokerIDXsites.com - https://brokerIDXsites.com
