Share this property:
Contact Tyler Fergerson
Schedule A Showing
Request more information
- Home
- Property Search
- Search results
- 9007 Eagle Cove Court, ORLANDO, FL 32825
Property Photos
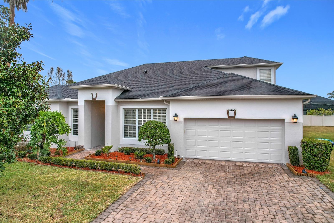

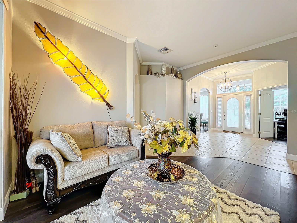
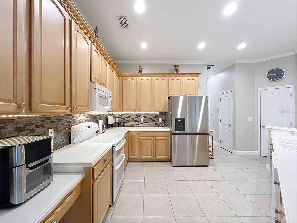
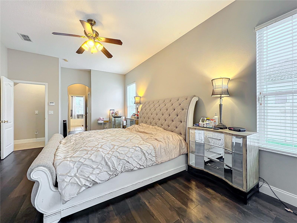
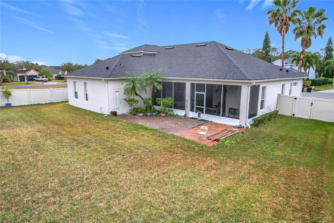
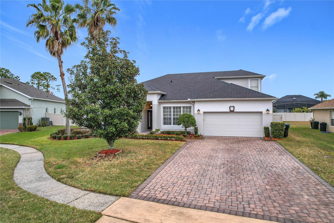
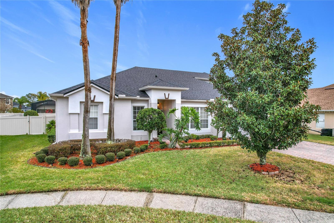
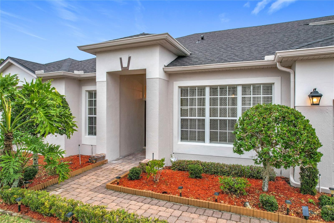
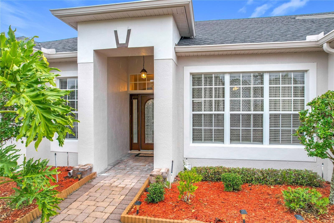
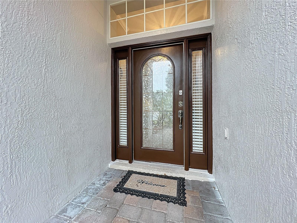
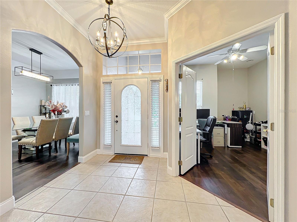
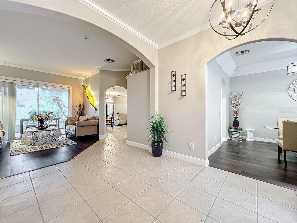
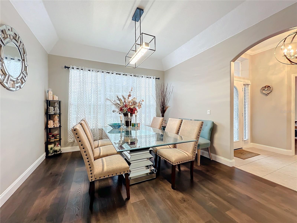
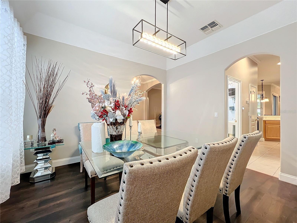
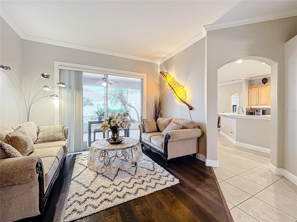
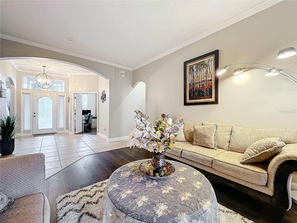
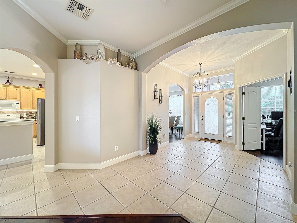
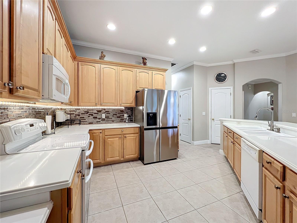
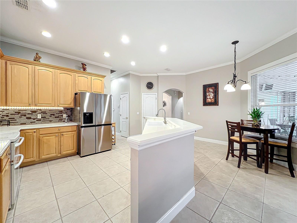
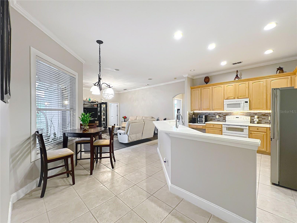
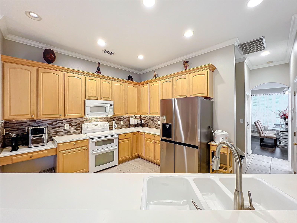
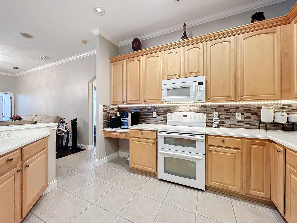
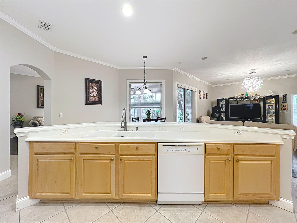
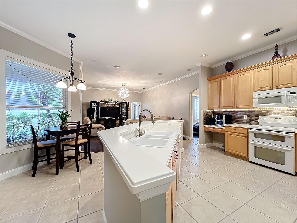
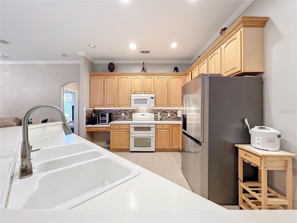
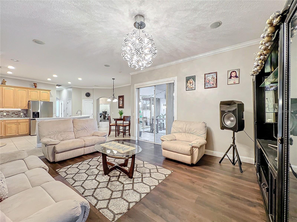
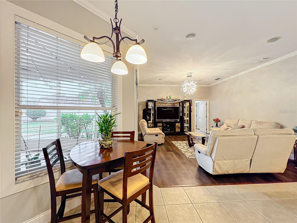
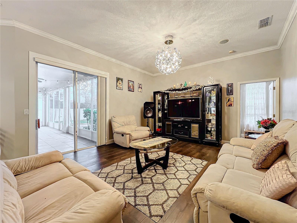
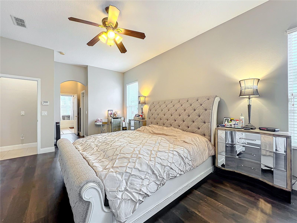
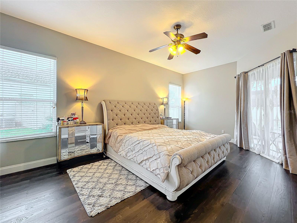
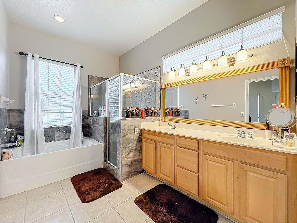
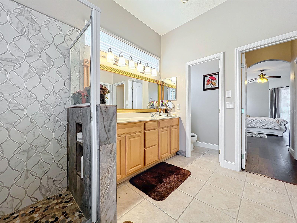
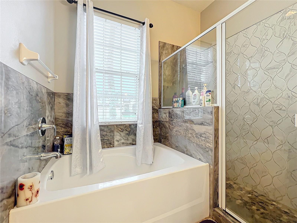
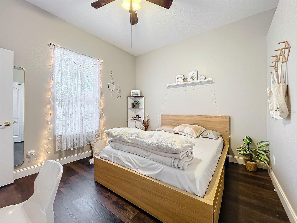
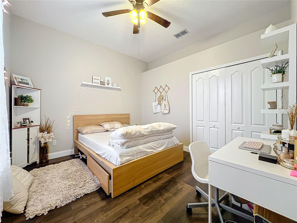
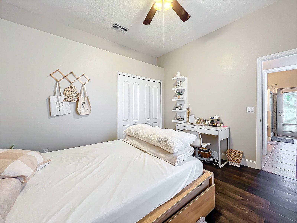
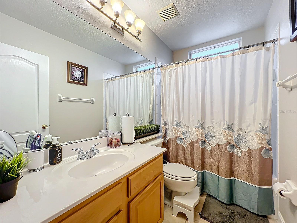
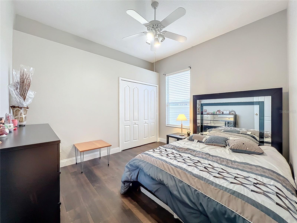
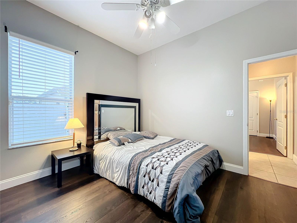
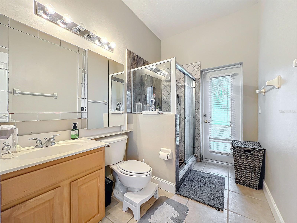
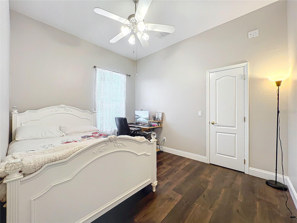
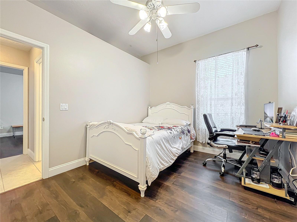
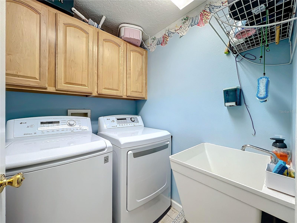
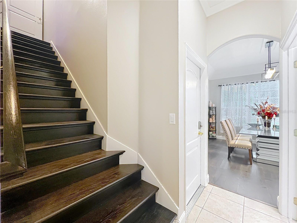
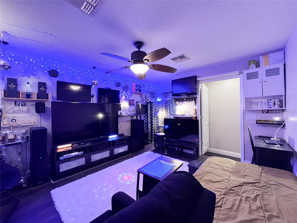
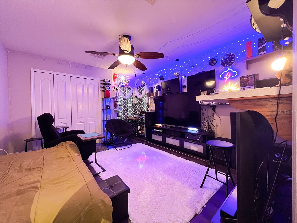
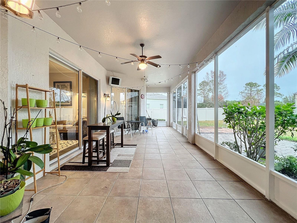
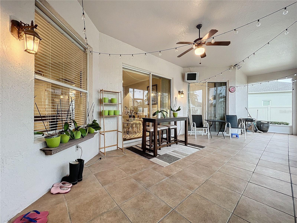
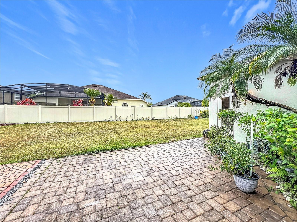
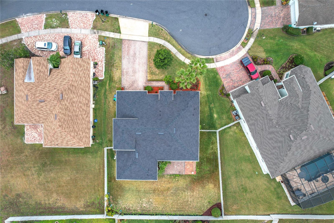
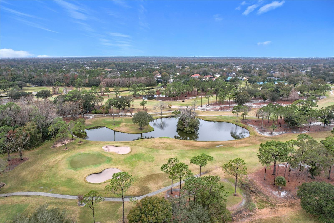
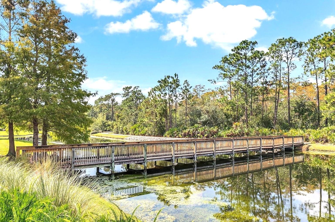
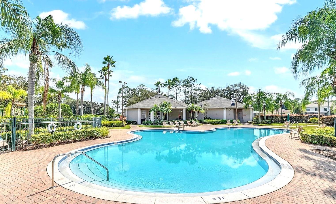
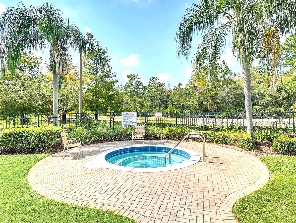
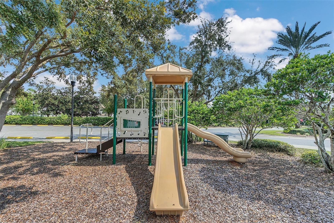
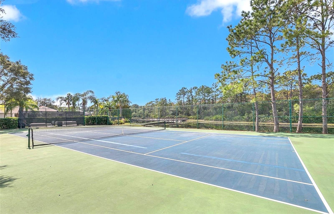
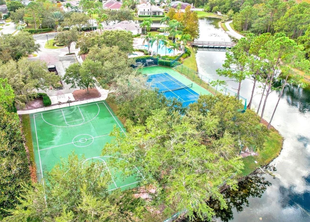
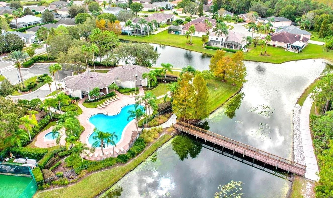
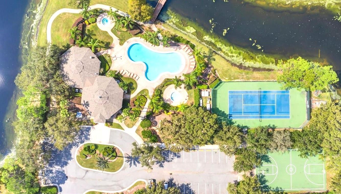
- MLS#: O6272860 ( Residential )
- Street Address: 9007 Eagle Cove Court
- Viewed: 188
- Price: $615,000
- Price sqft: $169
- Waterfront: No
- Year Built: 2001
- Bldg sqft: 3648
- Bedrooms: 5
- Total Baths: 3
- Full Baths: 3
- Garage / Parking Spaces: 2
- Days On Market: 85
- Additional Information
- Geolocation: 28.5231 / -81.2609
- County: ORANGE
- City: ORLANDO
- Zipcode: 32825
- Elementary School: Deerwood Elem (Orange Cty)
- Middle School: Legacy Middle
- High School: Colonial High
- Provided by: FLORIDA REALTY INVESTMENTS
- Contact: Shettle Huynh
- 407-207-2220

- DMCA Notice
-
DescriptionBeautiful 5 bedroom, 3 bathroom home is located in the gated community of The Preserve within the Villages of Rio Pinar. This charming residence offers a comfortable and inviting living experience. Upgrades galore...new roof (2025), laminate floor (2021), AC system (2017), whole house generator, Nest thermostat, oversized screen porch with extended open paver patio, tray ceilings in the dining room, and much more! Featuring a formal dining room, living room, and family room, along with a den/home office that could easily be converted into a 6th bedroom. The kitchen is equipped with all appliances, features an island with a full length breakfast bar plus a breakfast nook, and has ample counter space and cabinets for storage along with a pantry. This solid block and aluminum frame home is perfect for large families and entertaining. The huge master suite features direct access to the patio, while the master bathroom boasts dual sinks, a walk in shower, and a garden tub. There are three additional bedrooms and two bathrooms on the first floor. The fifth bedroom is located on the second floor. The oversized, covered, screened porch, extended patio, and private fenced rear yard provide ample space for relaxing or entertaining. The community amenities include a swimming pool, tennis courts, basketball courts, a clubhouse, walking trails, and much more! The large backyard presents endless possibilities for outdoor activities, gardening, or even expanding the living space to meet your specific needs. It's a blank canvas awaiting your personal touch. Located in Villages of Rio Pinar, you'll enjoy the benefits of a highly sought after community. This neighborhood is known for its picturesque surroundings, friendly atmosphere, and convenient access to an array of amenities. From local parks and recreational facilities to schools and shopping centers, everything you need is within easy reach. Don't miss this opportunity to own a piece of Villages of Rio Pinar paradise. Conveniently located near Valencia College, Full Sail University, UCF, Barry University, Advent Health Hospital, Downtown Orlando, Orlando International Airport, Lake Nona/Medical City, SR 50/Colonial Drive, and 408 and 417 Expressway. Just minutes from many major attractions and theme parks, this is an ideal location. This pristine home will not last long. You will not be disappointed. Call today!
All
Similar
Features
Appliances
- Dishwasher
- Disposal
- Microwave
- Range
- Refrigerator
Association Amenities
- Basketball Court
- Playground
- Pool
- Tennis Court(s)
Home Owners Association Fee
- 417.85
Home Owners Association Fee Includes
- Pool
Association Name
- Greystone Management Company
Association Phone
- 407-645-4945
Carport Spaces
- 0.00
Close Date
- 0000-00-00
Cooling
- Central Air
Country
- US
Covered Spaces
- 0.00
Exterior Features
- Lighting
- Rain Gutters
- Sidewalk
- Sliding Doors
Fencing
- Fenced
- Vinyl
Flooring
- Ceramic Tile
- Laminate
Garage Spaces
- 2.00
Heating
- Central
- Electric
High School
- Colonial High
Insurance Expense
- 0.00
Interior Features
- Ceiling Fans(s)
- Eat-in Kitchen
- Kitchen/Family Room Combo
- Primary Bedroom Main Floor
- Solid Surface Counters
- Solid Wood Cabinets
- Thermostat
- Tray Ceiling(s)
- Walk-In Closet(s)
Legal Description
- VILLAGES OF RIO PINAR PHASE 1 43/97 LOT109 BLK B
Levels
- Two
Living Area
- 2853.00
Lot Features
- Cul-De-Sac
- Sidewalk
- Paved
Middle School
- Legacy Middle
Area Major
- 32825 - Orlando/Rio Pinar / Union Park
Net Operating Income
- 0.00
Occupant Type
- Owner
Open Parking Spaces
- 0.00
Other Expense
- 0.00
Parcel Number
- 06-23-31-2100-02-109
Parking Features
- Driveway
- Garage Door Opener
Pets Allowed
- Yes
Property Condition
- Completed
Property Type
- Residential
Roof
- Shingle
School Elementary
- Deerwood Elem (Orange Cty)
Sewer
- Public Sewer
Tax Year
- 2024
Township
- 23
Utilities
- BB/HS Internet Available
- Cable Available
- Electricity Available
- Sewer Connected
- Water Available
Views
- 188
Virtual Tour Url
- https://www.propertypanorama.com/instaview/stellar/O6272860
Water Source
- Public
Year Built
- 2001
Zoning Code
- R-1AA
Listing Data ©2025 Greater Fort Lauderdale REALTORS®
Listings provided courtesy of The Hernando County Association of Realtors MLS.
Listing Data ©2025 REALTOR® Association of Citrus County
Listing Data ©2025 Royal Palm Coast Realtor® Association
The information provided by this website is for the personal, non-commercial use of consumers and may not be used for any purpose other than to identify prospective properties consumers may be interested in purchasing.Display of MLS data is usually deemed reliable but is NOT guaranteed accurate.
Datafeed Last updated on April 20, 2025 @ 12:00 am
©2006-2025 brokerIDXsites.com - https://brokerIDXsites.com
