Share this property:
Contact Tyler Fergerson
Schedule A Showing
Request more information
- Home
- Property Search
- Search results
- 15336 Firelight Drive, WINTER GARDEN, FL 34787
Property Photos
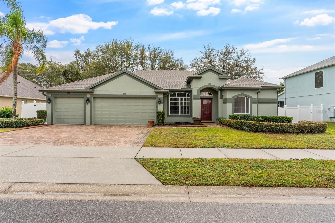

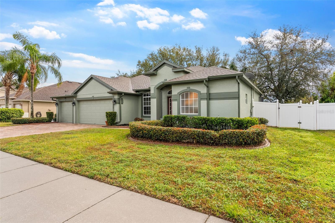
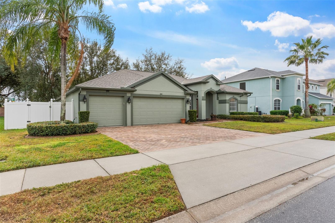
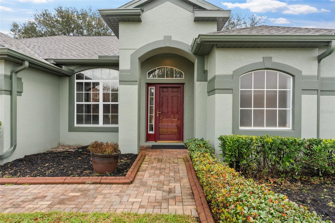
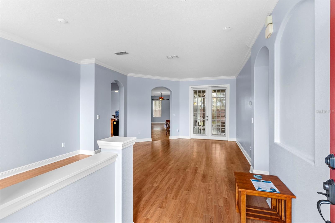
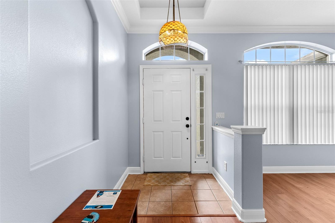
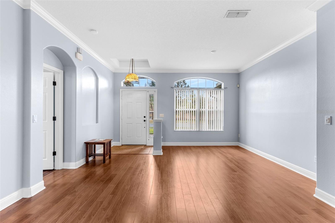
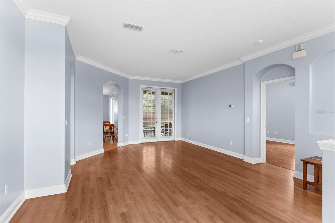
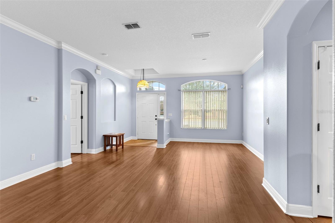
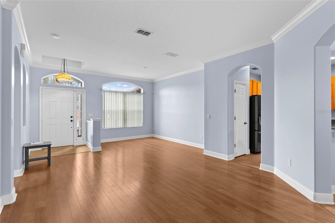
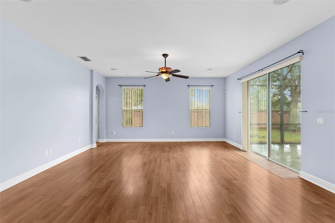
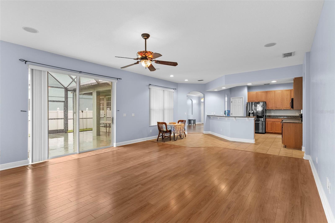
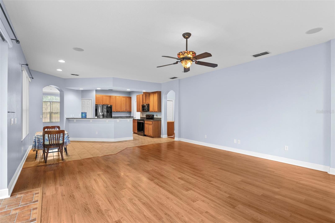
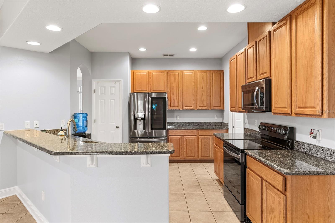
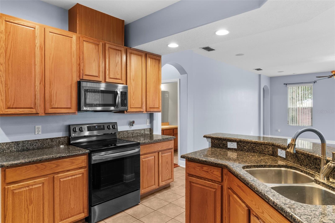
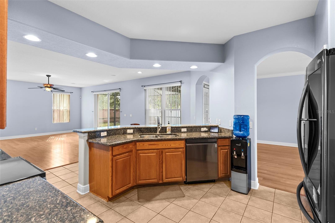
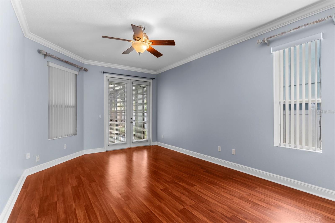
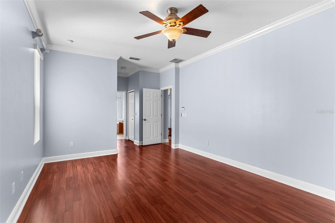
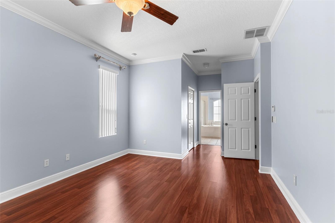
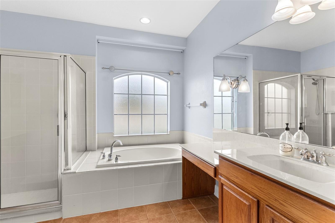
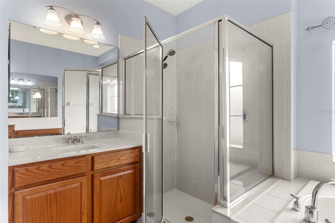
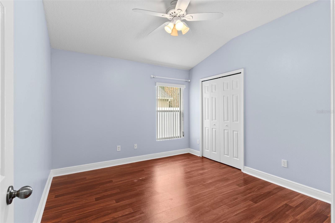
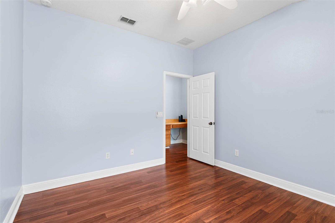
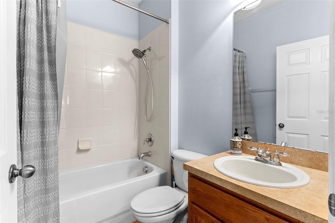
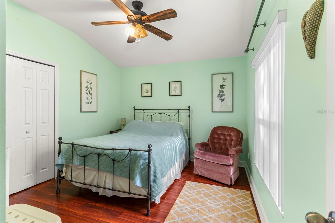
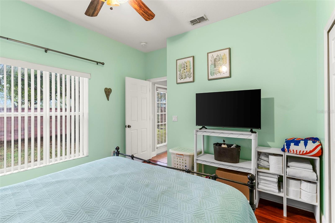
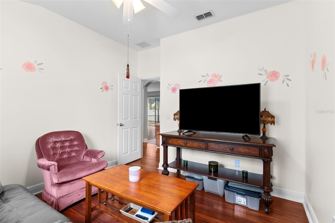
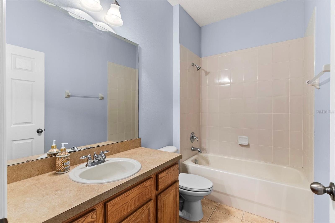
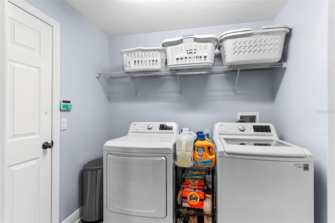
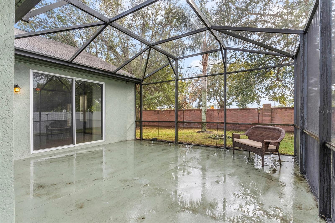
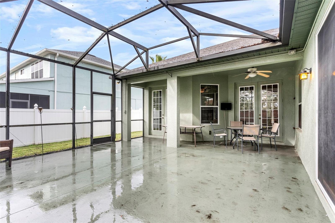
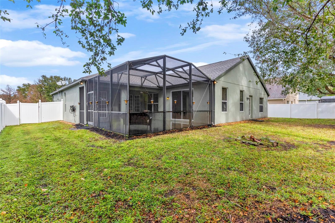
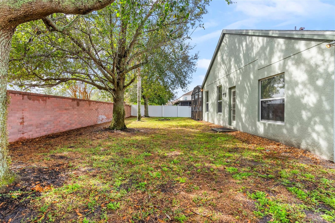
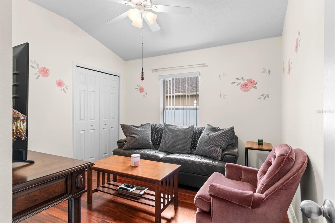
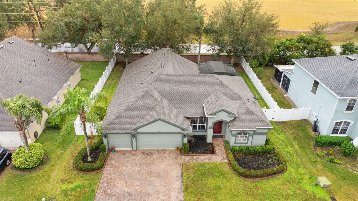
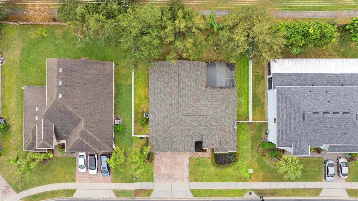
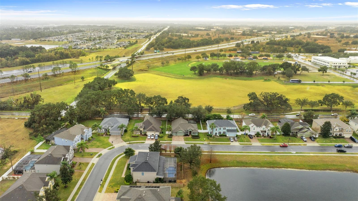
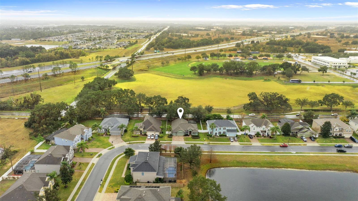
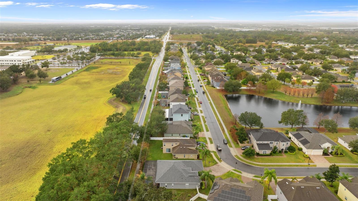
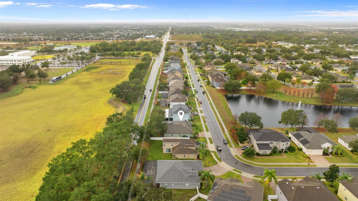
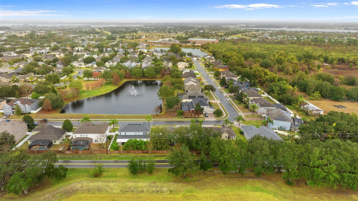
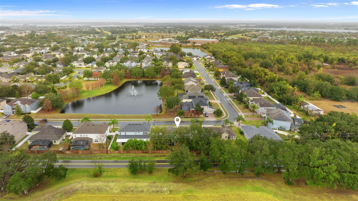
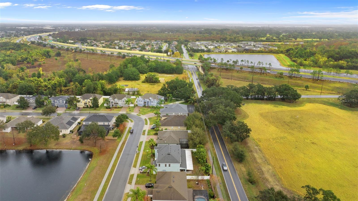
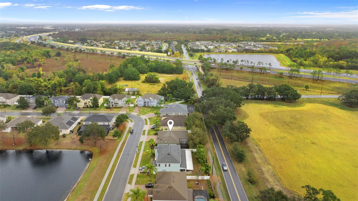








- MLS#: O6272749 ( Residential )
- Street Address: 15336 Firelight Drive
- Viewed: 140
- Price: $565,000
- Price sqft: $188
- Waterfront: No
- Year Built: 2007
- Bldg sqft: 3000
- Bedrooms: 4
- Total Baths: 3
- Full Baths: 3
- Garage / Parking Spaces: 3
- Days On Market: 90
- Additional Information
- Geolocation: 28.5076 / -81.6129
- County: ORANGE
- City: WINTER GARDEN
- Zipcode: 34787
- Subdivision: Belle Meade Ph 2
- Elementary School: Whispering Oak Elem
- Middle School: SunRidge Middle
- High School: West Orange High
- Provided by: KELLER WILLIAMS CLASSIC
- Contact: Simi Lakhani
- 407-292-5400

- DMCA Notice
-
DescriptionWelcome to 15336 Firelight Drive, located in the highly sought after gated community of Belle Meade in Winter Garden, Florida. This beautifully designed four bedroom, three bathroom home with a three car garage offers the perfect blend of style, functionality, and comfort. Situated just minutes from Winter Garden Village with convenient access to Highway 429, this home is ideally positioned for both tranquility and accessibility. New Roof installed of 2023 you can enjoy peace of mind knowing this essential update has already been taken care of. The homes prime location directly across from the lake provides stunning views and a serene atmosphere, making it a truly special spot in the community. Inside, the spacious split bedroom floor plan is thoughtfully designed for privacy and comfort. Elegant arched doorways and warm wood floors add sophistication and character throughout the home. The gourmet kitchen is a highlight, featuring solid wood cabinets, granite countertops, stainless steel appliances, a pantry, and a breakfast nook, making it perfect for both cooking and casual dining. The master suite is a private retreat, complete with two walk in closets, French doors leading to the screened in patio, and a spa like ensuite bathroom with a garden tub, dual sinks, a built in vanity, and a separate shower stall. The additional bedrooms are generously sized, offering ample space for family, guests, or a home office. The outdoor living space includes a screened in patio, perfect for entertaining or relaxing while enjoying the Florida weather and the beautiful lake views. Located in the heart of Winter Garden, this home provides access to top rated schools, parks, and a vibrant community atmosphere. The nearby historic downtown area is renowned for its farmers markets, boutique shops, and events, making this location even more desirable. This home truly has it alla stunning location, a nearly new roof, and unmatched amenities. Dont miss your chance to own this exceptional property. Schedule your private tour today and experience the lifestyle this home brings today. A+ Grade Schools
All
Similar
Features
Appliances
- Dishwasher
- Range
- Refrigerator
Association Amenities
- Gated
- Park
Home Owners Association Fee
- 1000.00
Association Name
- Sentry Management/Lindsey Thigpen
Association Phone
- 407-788-6700
Carport Spaces
- 0.00
Close Date
- 0000-00-00
Cooling
- Central Air
Country
- US
Covered Spaces
- 0.00
Exterior Features
- French Doors
- Lighting
- Rain Gutters
Flooring
- Carpet
- Ceramic Tile
- Wood
Garage Spaces
- 3.00
Heating
- Central
- Electric
High School
- West Orange High
Insurance Expense
- 0.00
Interior Features
- Ceiling Fans(s)
- Open Floorplan
- Solid Wood Cabinets
- Split Bedroom
- Walk-In Closet(s)
- Window Treatments
Legal Description
- BELLE MEADE PHASE 2 66/25 LOT 148
Levels
- One
Living Area
- 2242.00
Lot Features
- City Limits
- Sidewalk
- Paved
Middle School
- SunRidge Middle
Area Major
- 34787 - Winter Garden/Oakland
Net Operating Income
- 0.00
Occupant Type
- Vacant
Open Parking Spaces
- 0.00
Other Expense
- 0.00
Parcel Number
- 04-23-27-0551-01-480
Pets Allowed
- Yes
Property Type
- Residential
Roof
- Shingle
School Elementary
- Whispering Oak Elem
Sewer
- Public Sewer
Style
- Contemporary
Tax Year
- 2024
Township
- 23
Utilities
- BB/HS Internet Available
- Cable Available
- Electricity Connected
- Public
- Street Lights
View
- Water
Views
- 140
Virtual Tour Url
- https://www.propertypanorama.com/instaview/stellar/O6272749
Water Source
- Public
Year Built
- 2007
Zoning Code
- PUD
Listing Data ©2025 Greater Fort Lauderdale REALTORS®
Listings provided courtesy of The Hernando County Association of Realtors MLS.
Listing Data ©2025 REALTOR® Association of Citrus County
Listing Data ©2025 Royal Palm Coast Realtor® Association
The information provided by this website is for the personal, non-commercial use of consumers and may not be used for any purpose other than to identify prospective properties consumers may be interested in purchasing.Display of MLS data is usually deemed reliable but is NOT guaranteed accurate.
Datafeed Last updated on April 21, 2025 @ 12:00 am
©2006-2025 brokerIDXsites.com - https://brokerIDXsites.com
