Share this property:
Contact Tyler Fergerson
Schedule A Showing
Request more information
- Home
- Property Search
- Search results
- 5521 Hogan Lane, WINTER HAVEN, FL 33884
Property Photos
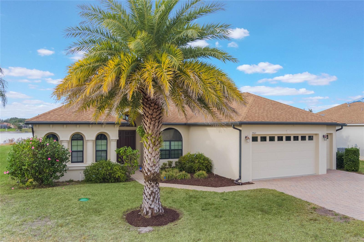

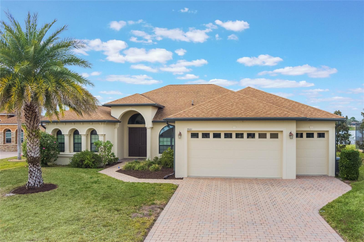
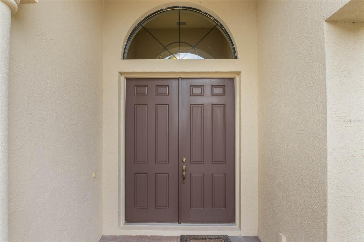
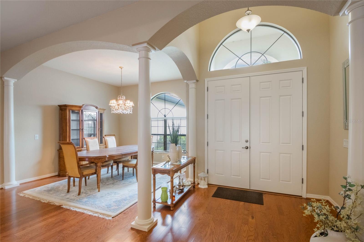
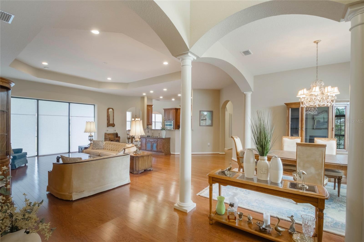
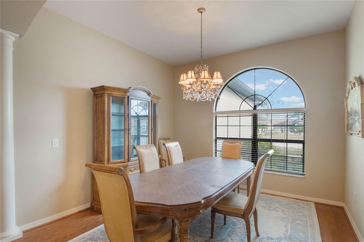
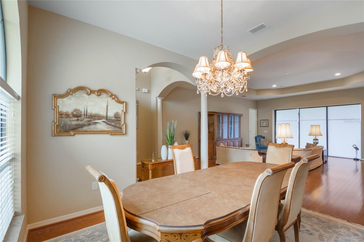
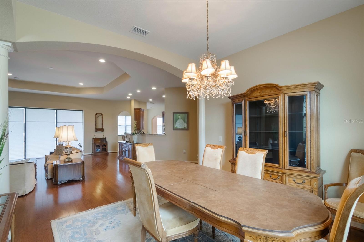
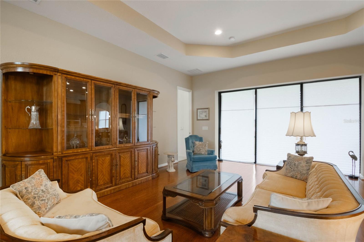
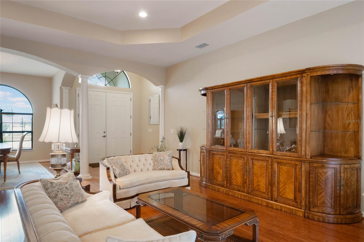
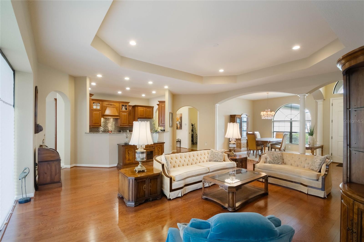
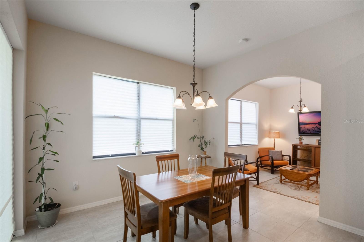
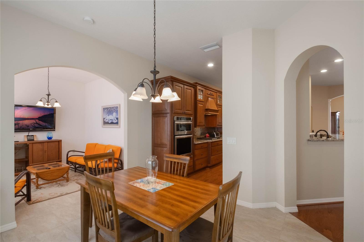
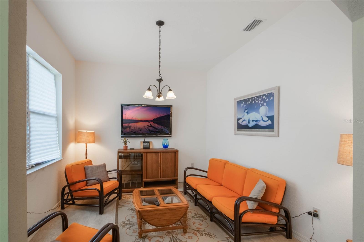
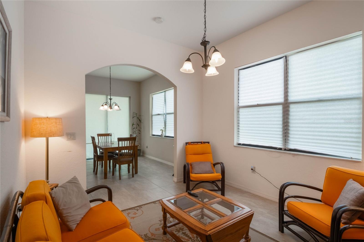
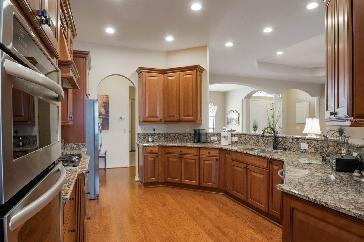
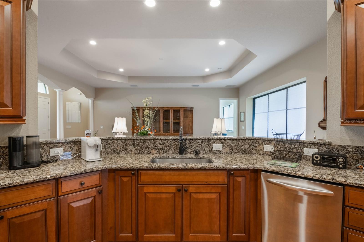
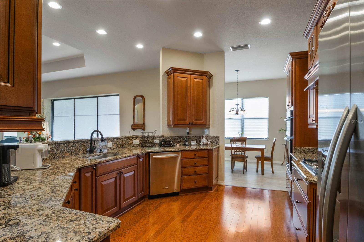
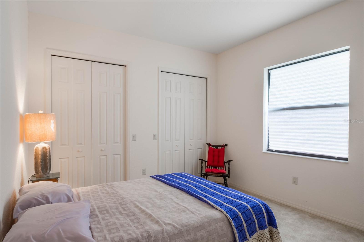
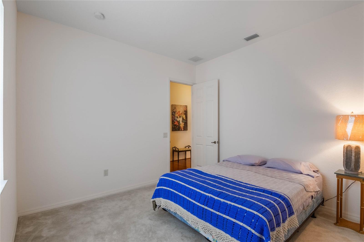
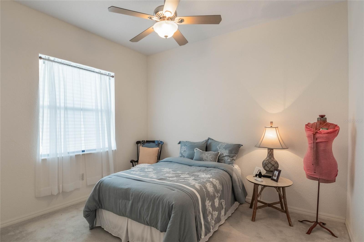
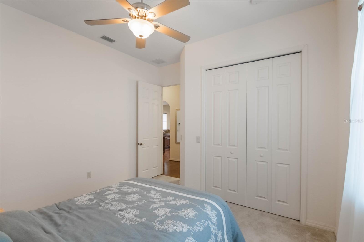
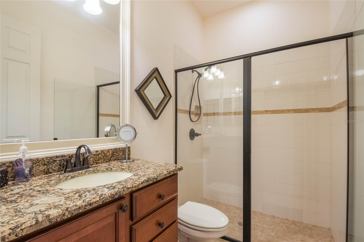
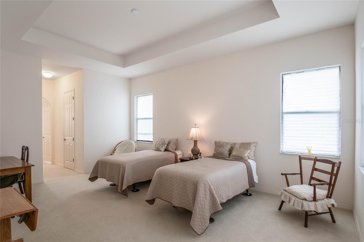
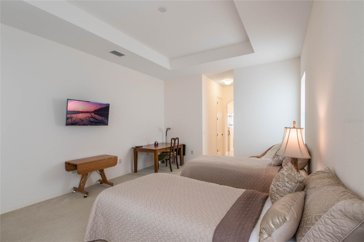
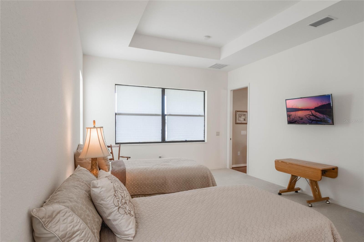
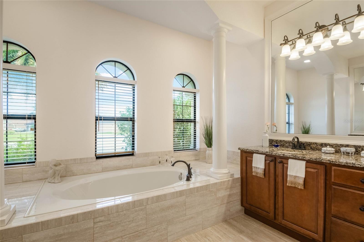
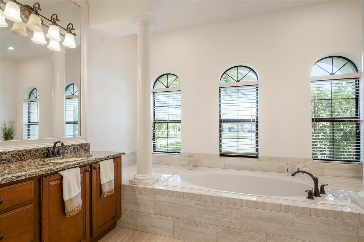
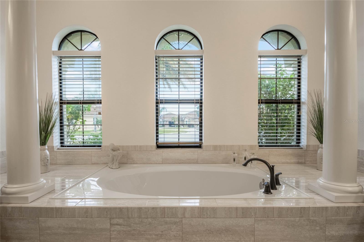
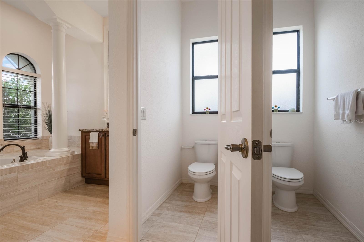
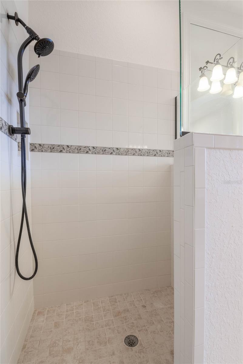
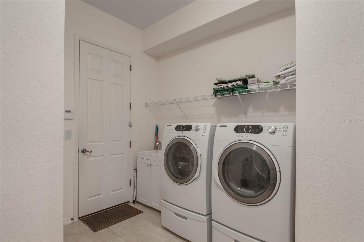
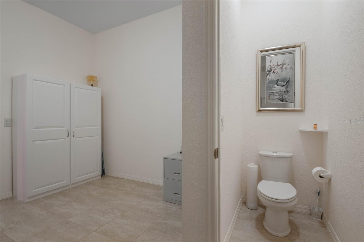
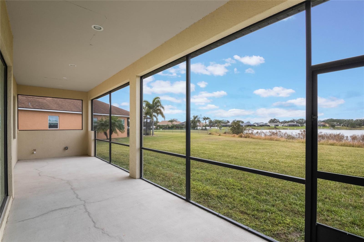
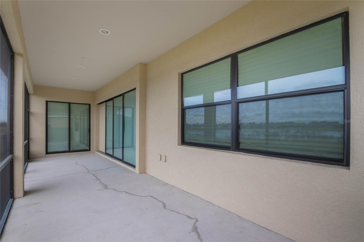
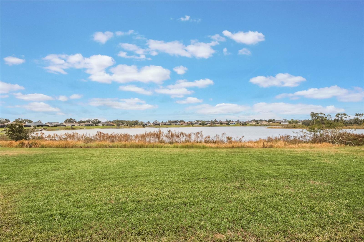
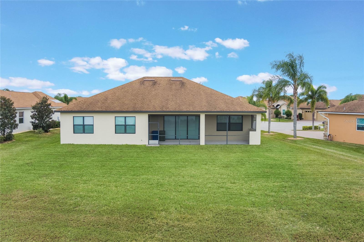
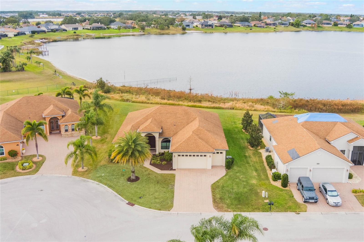
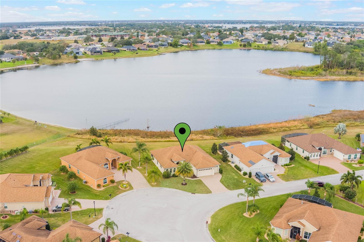
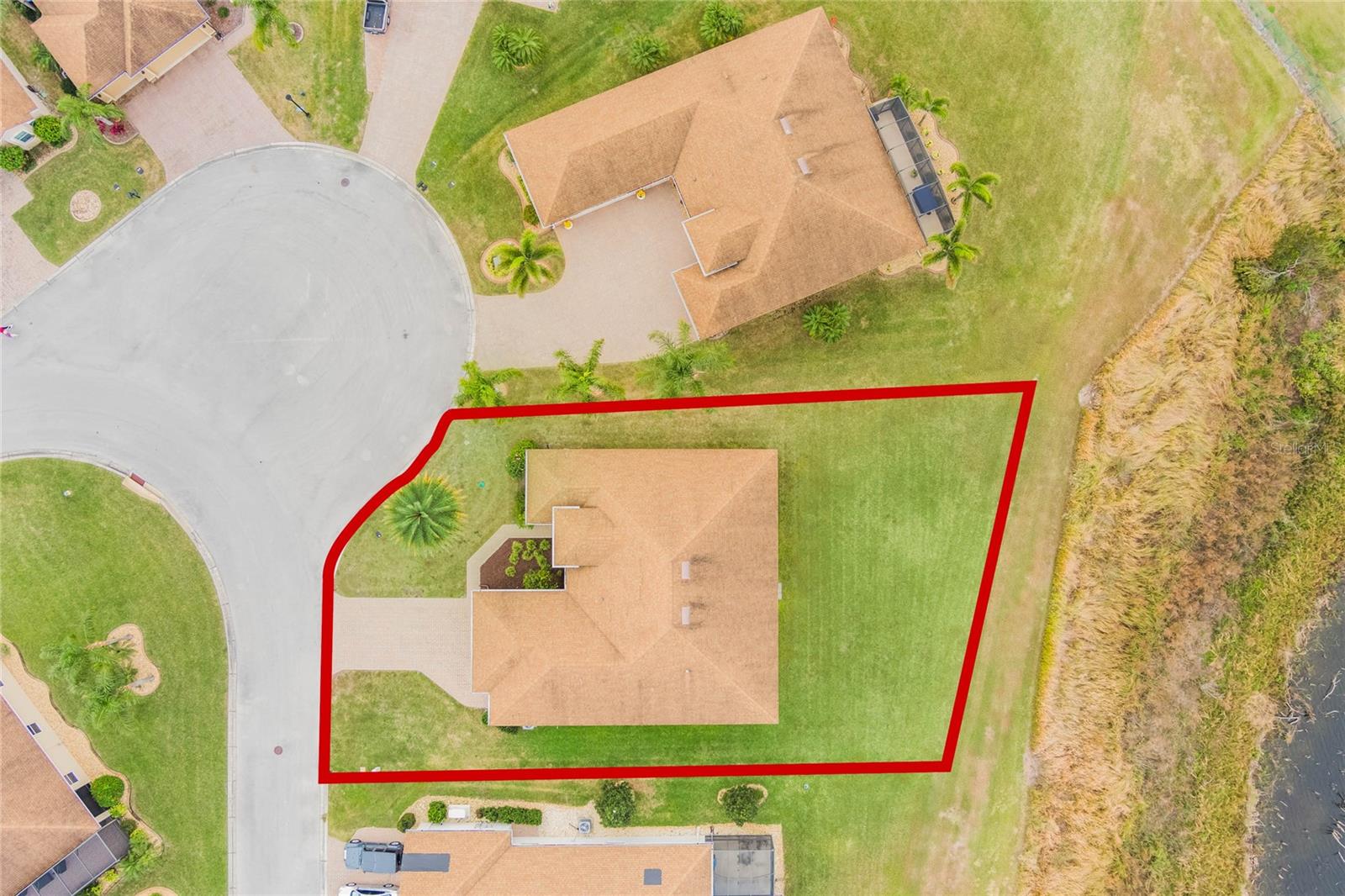
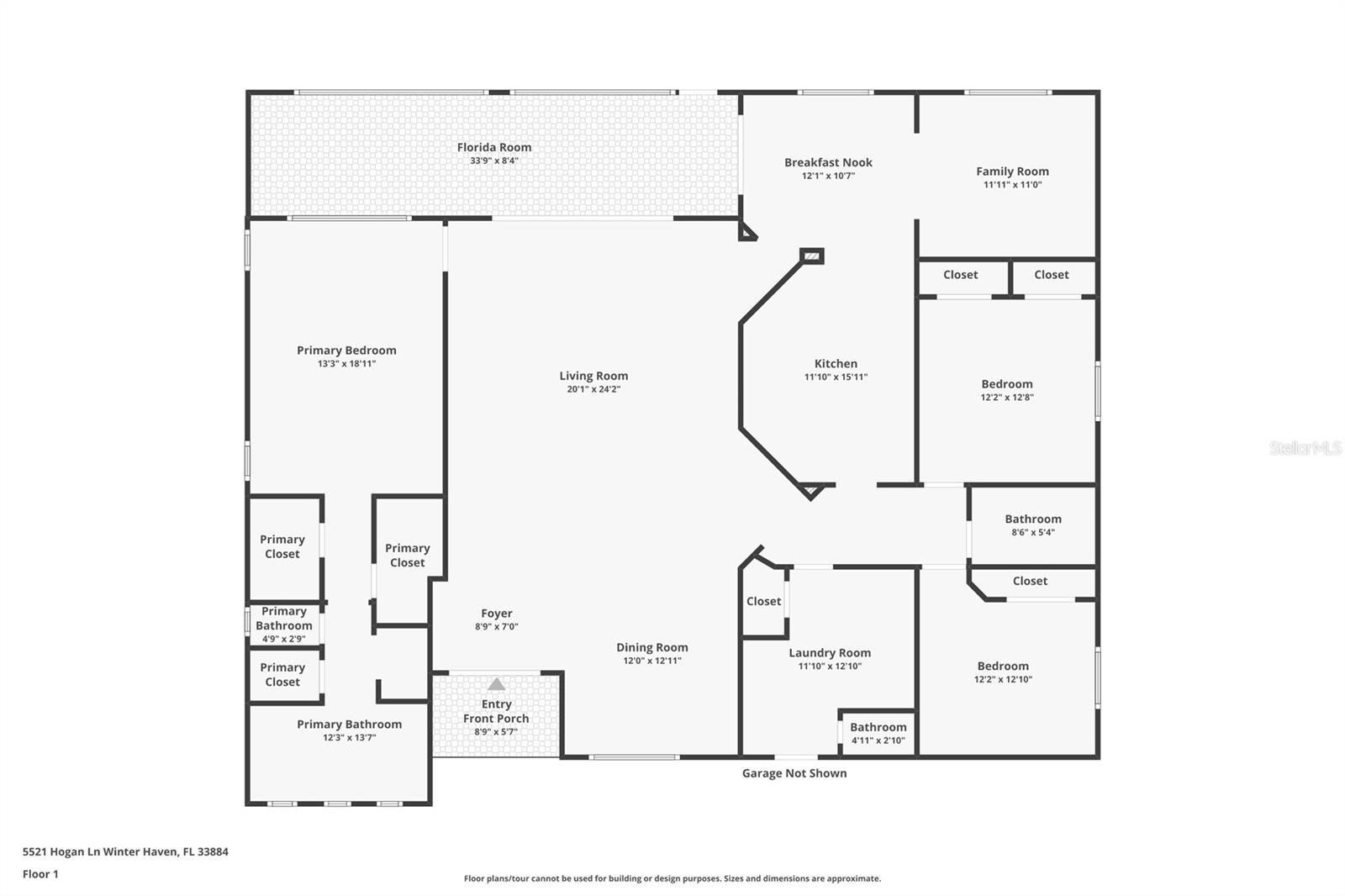
- MLS#: O6272702 ( Residential )
- Street Address: 5521 Hogan Lane
- Viewed: 146
- Price: $550,000
- Price sqft: $160
- Waterfront: No
- Year Built: 2015
- Bldg sqft: 3432
- Bedrooms: 3
- Total Baths: 2
- Full Baths: 2
- Garage / Parking Spaces: 3
- Days On Market: 87
- Additional Information
- Geolocation: 27.9499 / -81.6724
- County: POLK
- City: WINTER HAVEN
- Zipcode: 33884
- Subdivision: Lake Ashton West Atlee Add
- Elementary School: Chain O Lakes Elem
- Middle School: Mclaughlin Middle
- High School: Lake Region High
- Provided by: EXP REALTY LLC
- Contact: Veronica Figueroa
- 888-883-8509

- DMCA Notice
-
DescriptionWelcome to your Florida dream home! Nestled in a serene neighborhood with breathtaking water views, this stunning 3 bedroom, 2 bath property in Winter Haven is the epitome of elegance and comfort. As you pull into the pavered driveway, the tropical landscaping and charming curb appeal immediately welcome you. Step inside and be greeted by soaring ceilings, arched doorways, and gleaming hardwood floors that flow seamlessly through the open concept layout. The chefs kitchen is a masterpiece, boasting rich wood cabinetry, granite countertops, and stainless steel appliances perfect for entertaining or whipping up your favorite meal. The spacious primary suite offers a spa like retreat with a luxurious en suite bath and walk in closet. Natural light floods every corner, highlighting the meticulous attention to detail and quality finishes throughout. But the magic doesnt stop indoors step outside to your private slice of paradise! Relax on the screened lanai overlooking a tranquil water vista, where every sunset feels like a postcard. Whether you're hosting friends or enjoying a quiet evening, this home has it all. Located near top notch dining, shopping, and recreation, this property is a rare gem waiting for you to call it home. Schedule your private tour today and start living the Florida lifestyle youve been dreaming of!
All
Similar
Features
Appliances
- Dishwasher
- Dryer
- Microwave
- Range
- Refrigerator
- Washer
Home Owners Association Fee
- 55.00
Association Name
- Manager
Association Phone
- 863.325.0065
Carport Spaces
- 0.00
Close Date
- 0000-00-00
Cooling
- Central Air
Country
- US
Covered Spaces
- 0.00
Exterior Features
- Private Mailbox
- Sidewalk
- Sliding Doors
Flooring
- Carpet
- Tile
Garage Spaces
- 3.00
Heating
- Central
High School
- Lake Region High
Insurance Expense
- 0.00
Interior Features
- Built-in Features
- Ceiling Fans(s)
Legal Description
- LAKE ASHTON WEST ATLEE ADDITION PHASE II PB 154 PG 36-38 LOT 1224
Levels
- One
Living Area
- 2512.00
Middle School
- Mclaughlin Middle
Area Major
- 33884 - Winter Haven / Cypress Gardens
Net Operating Income
- 0.00
Occupant Type
- Owner
Open Parking Spaces
- 0.00
Other Expense
- 0.00
Parcel Number
- 26-29-24-690598-012240
Pets Allowed
- Yes
Property Type
- Residential
Roof
- Shingle
School Elementary
- Chain O Lakes Elem
Sewer
- Public Sewer
Tax Year
- 2024
Township
- 29
Utilities
- Electricity Connected
- Sewer Connected
- Water Connected
Views
- 146
Virtual Tour Url
- https://www.tourdrop.com/dtour/389074/Zillow-3D-MLS
Water Source
- Public
Year Built
- 2015
Listing Data ©2025 Greater Fort Lauderdale REALTORS®
Listings provided courtesy of The Hernando County Association of Realtors MLS.
Listing Data ©2025 REALTOR® Association of Citrus County
Listing Data ©2025 Royal Palm Coast Realtor® Association
The information provided by this website is for the personal, non-commercial use of consumers and may not be used for any purpose other than to identify prospective properties consumers may be interested in purchasing.Display of MLS data is usually deemed reliable but is NOT guaranteed accurate.
Datafeed Last updated on April 20, 2025 @ 12:00 am
©2006-2025 brokerIDXsites.com - https://brokerIDXsites.com
