Share this property:
Contact Tyler Fergerson
Schedule A Showing
Request more information
- Home
- Property Search
- Search results
- 2555 Rose Spring Drive, ORLANDO, FL 32825
Property Photos
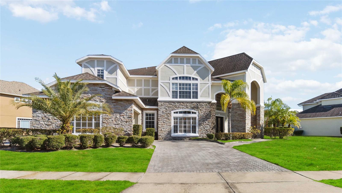

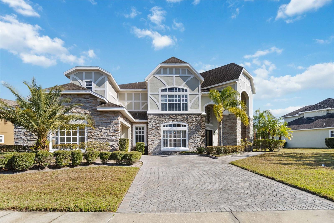
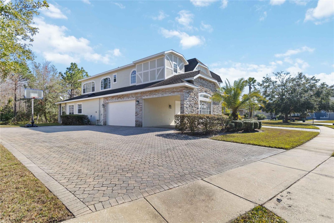
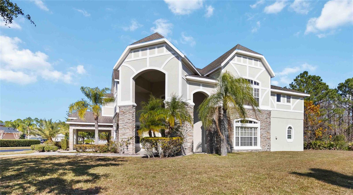
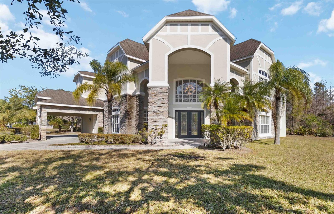
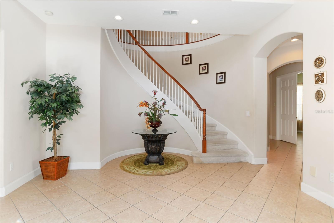
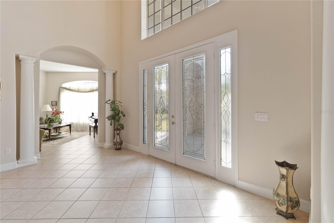
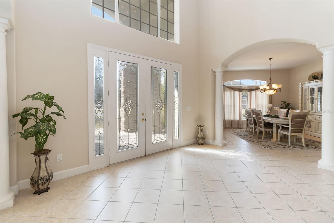
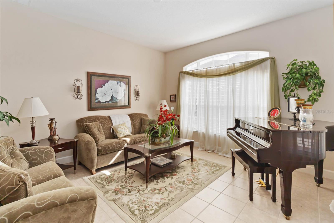
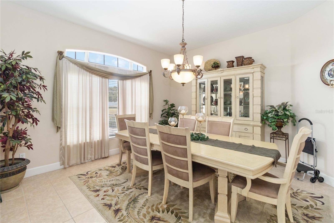
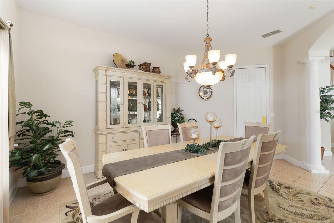
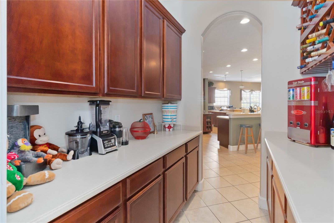
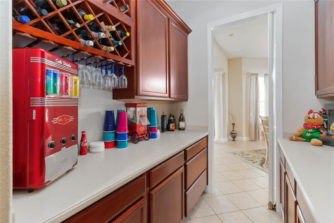
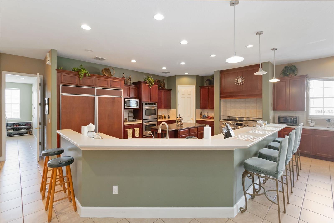
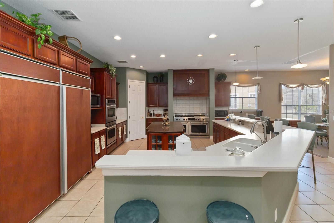
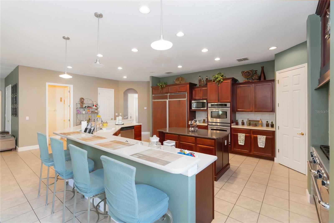
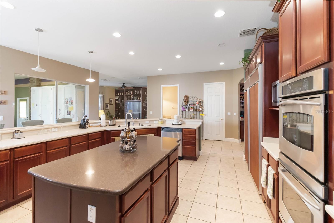
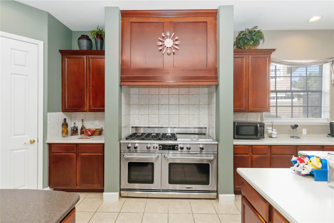
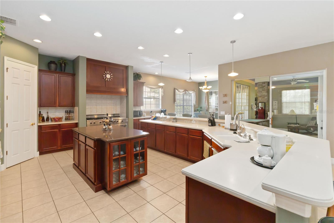
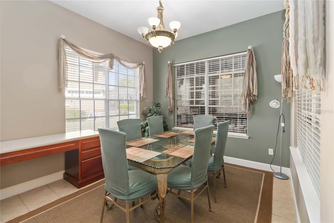
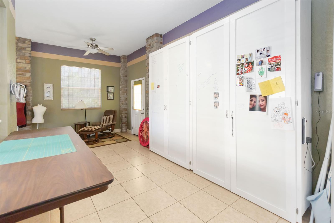
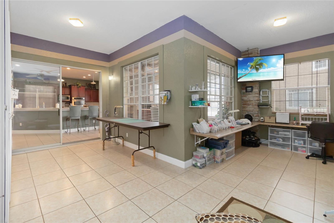
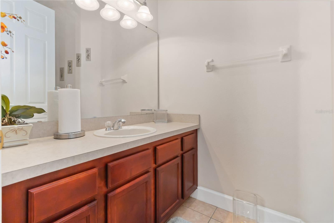
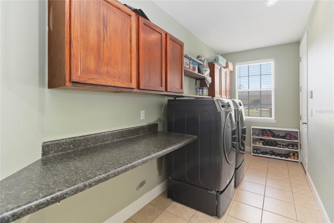
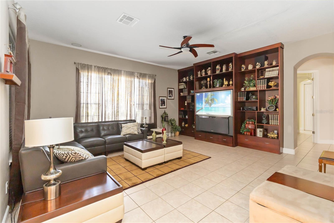
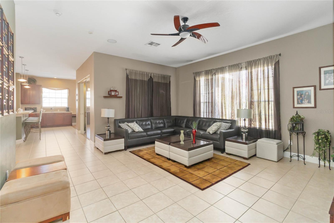
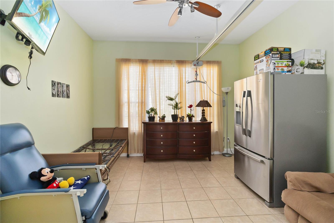
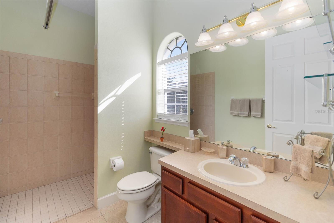
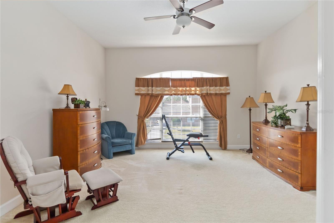
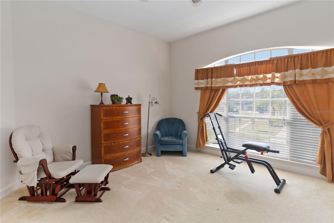
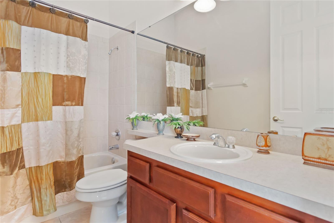
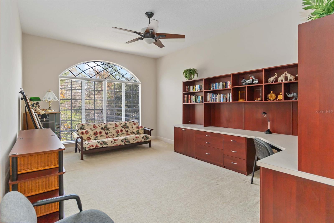
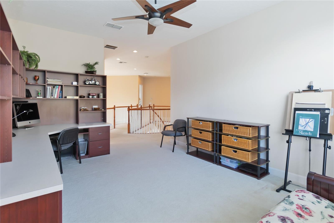
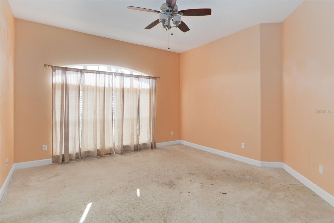
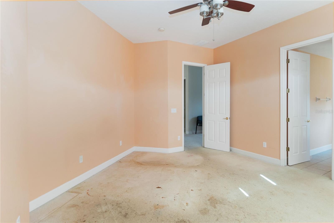
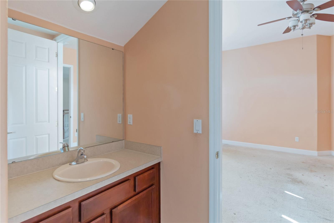
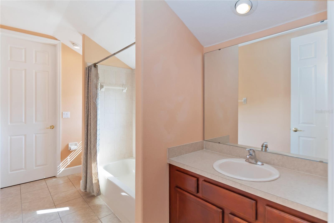
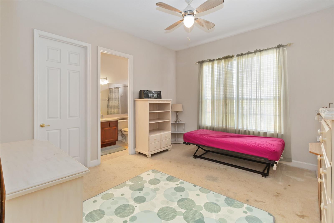
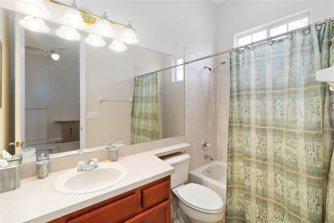
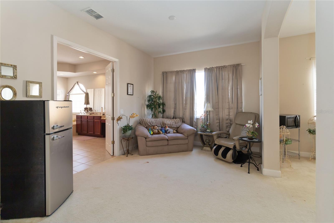
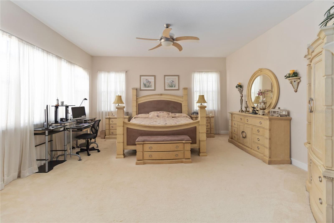
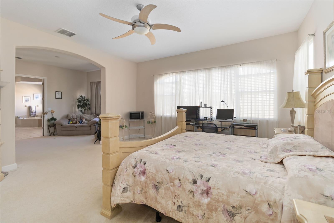
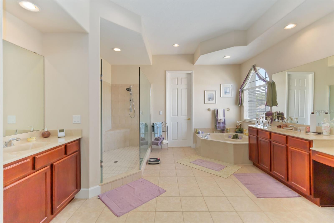
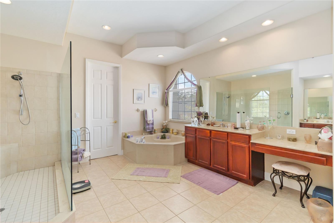
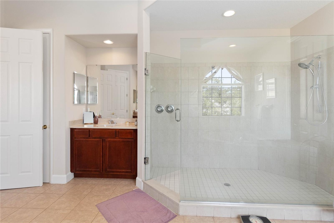
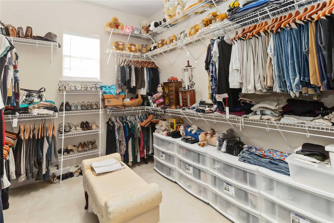
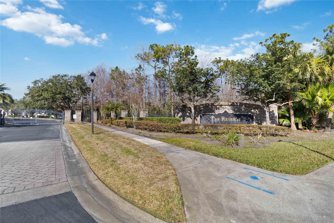
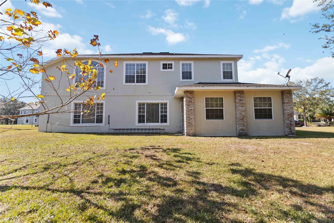
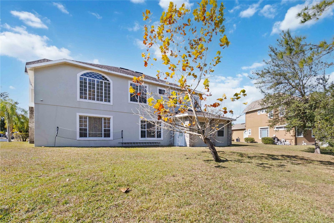
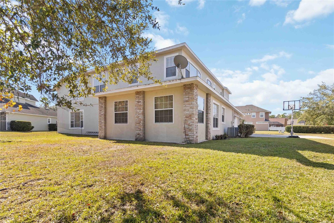
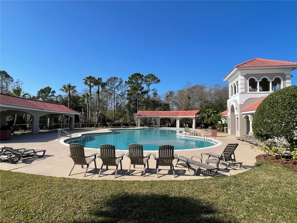
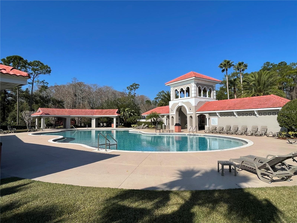
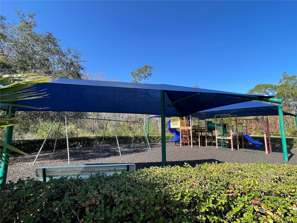
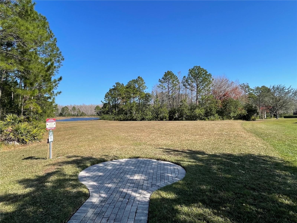
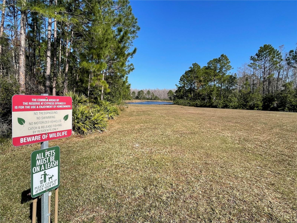
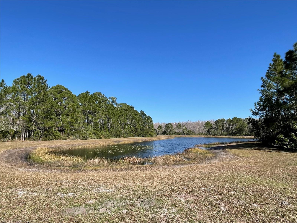
- MLS#: O6271720 ( Residential )
- Street Address: 2555 Rose Spring Drive
- Viewed: 222
- Price: $870,000
- Price sqft: $132
- Waterfront: No
- Year Built: 2003
- Bldg sqft: 6570
- Bedrooms: 5
- Total Baths: 6
- Full Baths: 5
- 1/2 Baths: 1
- Garage / Parking Spaces: 3
- Days On Market: 94
- Additional Information
- Geolocation: 28.5181 / -81.2178
- County: ORANGE
- City: ORLANDO
- Zipcode: 32825
- Subdivision: Reserve At Cypress Spgs 02 457
- Elementary School: Cypress Springs Elem
- Middle School: Legacy Middle
- High School: University High
- Provided by: COLDWELL BANKER REALTY
- Contact: Miguel Anastacio
- 407-352-1040

- DMCA Notice
-
DescriptionStunning and Elegant Home in East Orlando This meticulously maintained 5 bedroom, 5.5 bathroom residence offers the perfect blend of luxury, comfort, and functionality. Boasting 2 NEW AC UNITS, this home is designed for optimal comfort year round. As you step inside, you're immediately greeted by soaring ceilings and an abundance of natural light, creating an inviting and spacious atmosphere throughout. The heart of this home is the chefs kitchen, featuring a granite topped island, two double ovens, a GAS stovetop, and an elite refrigeratorperfect for creating gourmet meals. The kitchen opens up to a charming eat in area, ideal for casual family meals, while a butlers pantry adds additional storage and convenience. The adjoining family room is both cozy and functional, with custom cabinetry built in to accommodate a large TV for family entertainment. This home also offers flexible living spaces. The first floor features a private in law suite, a formal dining room, a living room, a family room, and a crafting area, ensuring plenty of space for family members to relax, entertain, or engage in creative projects. Additionally, a study with a built in desk offers a quiet space to work from home. Upstairs, the luxurious master suite offers a peaceful retreat with a spacious sitting area, an extra large master shower, and a walk in closet every woman dreams of. Three additional bedrooms, each with their own bathroom and large walk in closets, provide privacy and comfort for family members or guests. The spacious landing area offers room for additional relaxation or a play area. Additional feature of this home include a an extra large driveway + a carport perfect for accommodating multiple vehicles that couldn't fit in the 2 car garage. Located in the exclusive gated community of The Reserve at Cypress Springs, this home offers access to a community pool and a playground, making it ideal for families. The community provides both safety and recreation, ensuring an elevated lifestyle for all. With its spacious layout, luxurious finishes, and exclusive location, this home truly has it all. Schedule your showing TODAY and make this dream home yours!
All
Similar
Features
Appliances
- Built-In Oven
- Convection Oven
- Dishwasher
- Dryer
- Electric Water Heater
- Exhaust Fan
- Microwave
- Range
- Range Hood
- Refrigerator
- Washer
Association Amenities
- Gated
- Playground
- Pool
Home Owners Association Fee
- 350.00
Home Owners Association Fee Includes
- Pool
Association Name
- Reserve at Cypress Springs II
Association Phone
- 407-788-6700
Carport Spaces
- 1.00
Close Date
- 0000-00-00
Cooling
- Central Air
Country
- US
Covered Spaces
- 0.00
Exterior Features
- French Doors
- Irrigation System
- Private Mailbox
Flooring
- Carpet
- Ceramic Tile
Garage Spaces
- 2.00
Heating
- Central
High School
- University High
Insurance Expense
- 0.00
Interior Features
- Accessibility Features
- Ceiling Fans(s)
- Dry Bar
- PrimaryBedroom Upstairs
- Thermostat
Legal Description
- RESERVE AT CYPRESS SPRINGS 2 45/77 LOT 41
Levels
- Two
Living Area
- 4574.00
Middle School
- Legacy Middle
Area Major
- 32825 - Orlando/Rio Pinar / Union Park
Net Operating Income
- 0.00
Occupant Type
- Vacant
Open Parking Spaces
- 0.00
Other Expense
- 0.00
Parcel Number
- 04-23-31-1975-00-410
Pets Allowed
- Yes
Property Type
- Residential
Roof
- Shingle
School Elementary
- Cypress Springs Elem
Sewer
- Public Sewer
Tax Year
- 2024
Township
- 23
Utilities
- BB/HS Internet Available
- Electricity Connected
- Natural Gas Connected
- Sewer Connected
- Water Connected
View
- Trees/Woods
Views
- 222
Virtual Tour Url
- https://www.propertypanorama.com/instaview/stellar/O6271720
Water Source
- Public
Year Built
- 2003
Zoning Code
- P-D
Listing Data ©2025 Greater Fort Lauderdale REALTORS®
Listings provided courtesy of The Hernando County Association of Realtors MLS.
Listing Data ©2025 REALTOR® Association of Citrus County
Listing Data ©2025 Royal Palm Coast Realtor® Association
The information provided by this website is for the personal, non-commercial use of consumers and may not be used for any purpose other than to identify prospective properties consumers may be interested in purchasing.Display of MLS data is usually deemed reliable but is NOT guaranteed accurate.
Datafeed Last updated on April 21, 2025 @ 12:00 am
©2006-2025 brokerIDXsites.com - https://brokerIDXsites.com
