Share this property:
Contact Tyler Fergerson
Schedule A Showing
Request more information
- Home
- Property Search
- Search results
- 2041 Brillante Dr, ST CLOUD, FL 34771
Property Photos
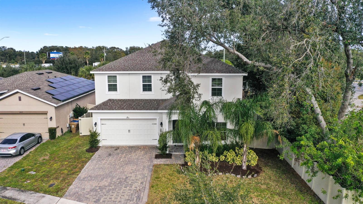

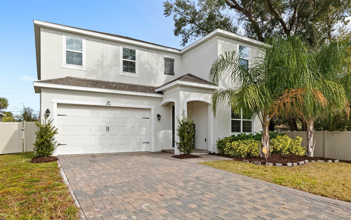
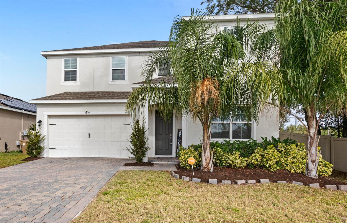
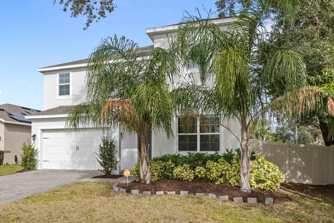
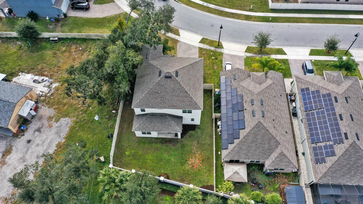
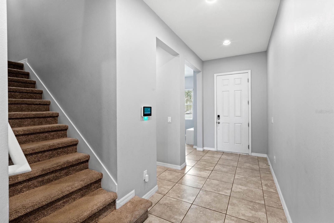
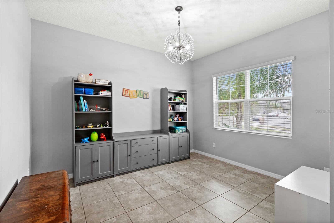
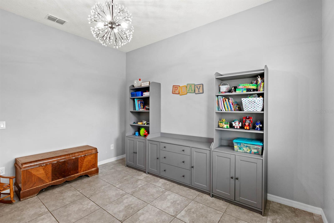
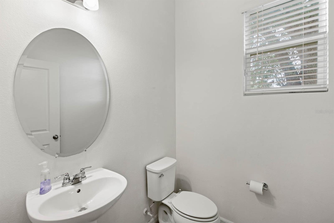
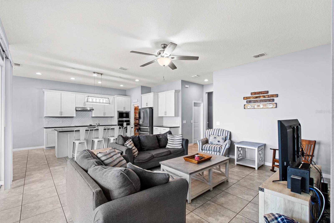
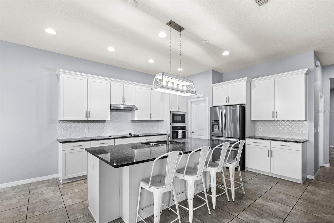
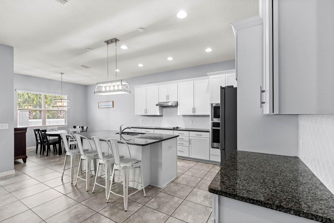
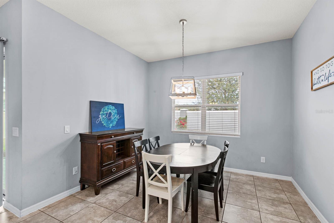
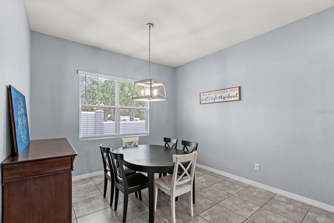
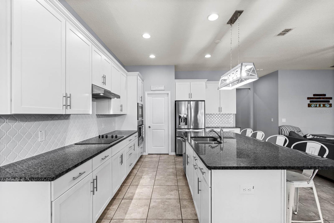
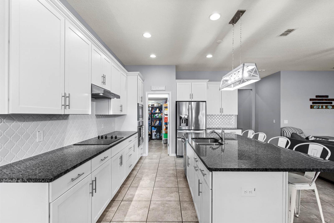
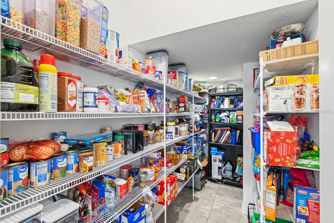
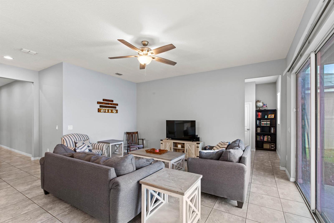
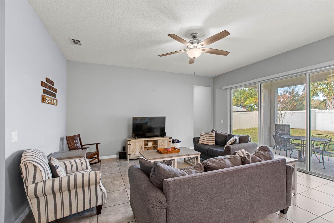
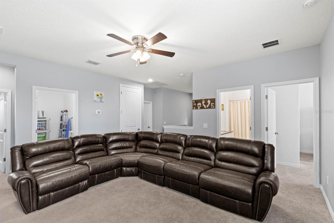
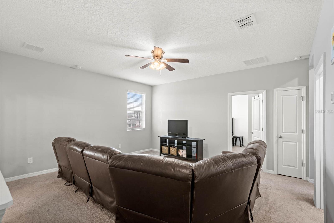
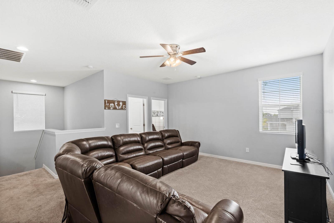
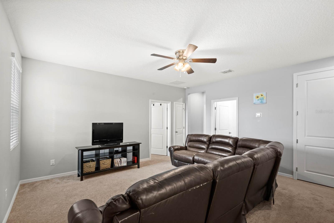
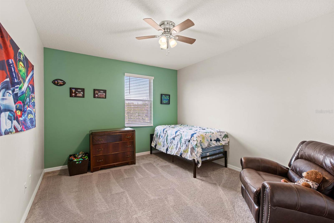
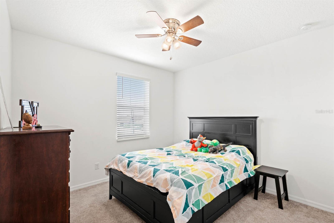
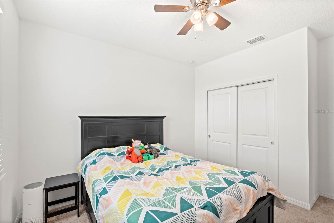
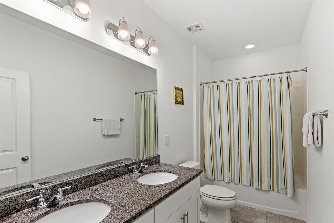
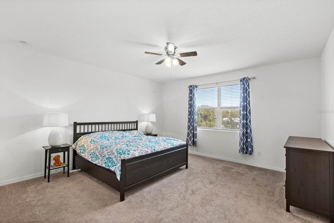
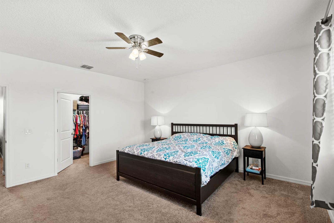
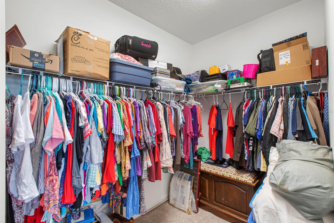
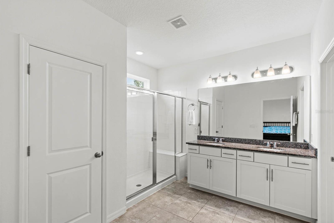
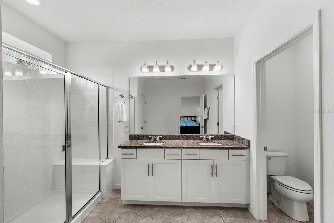
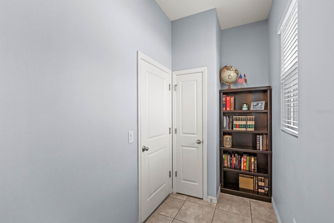
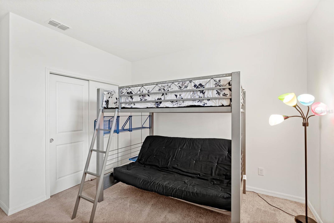
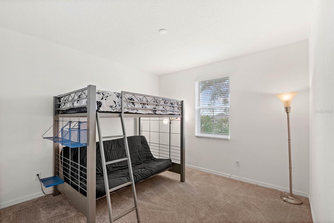
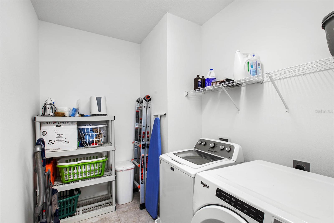
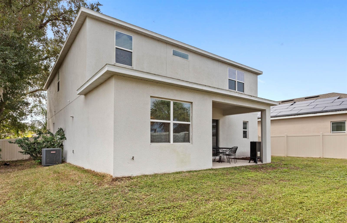
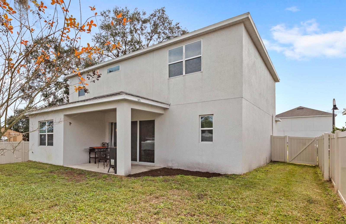
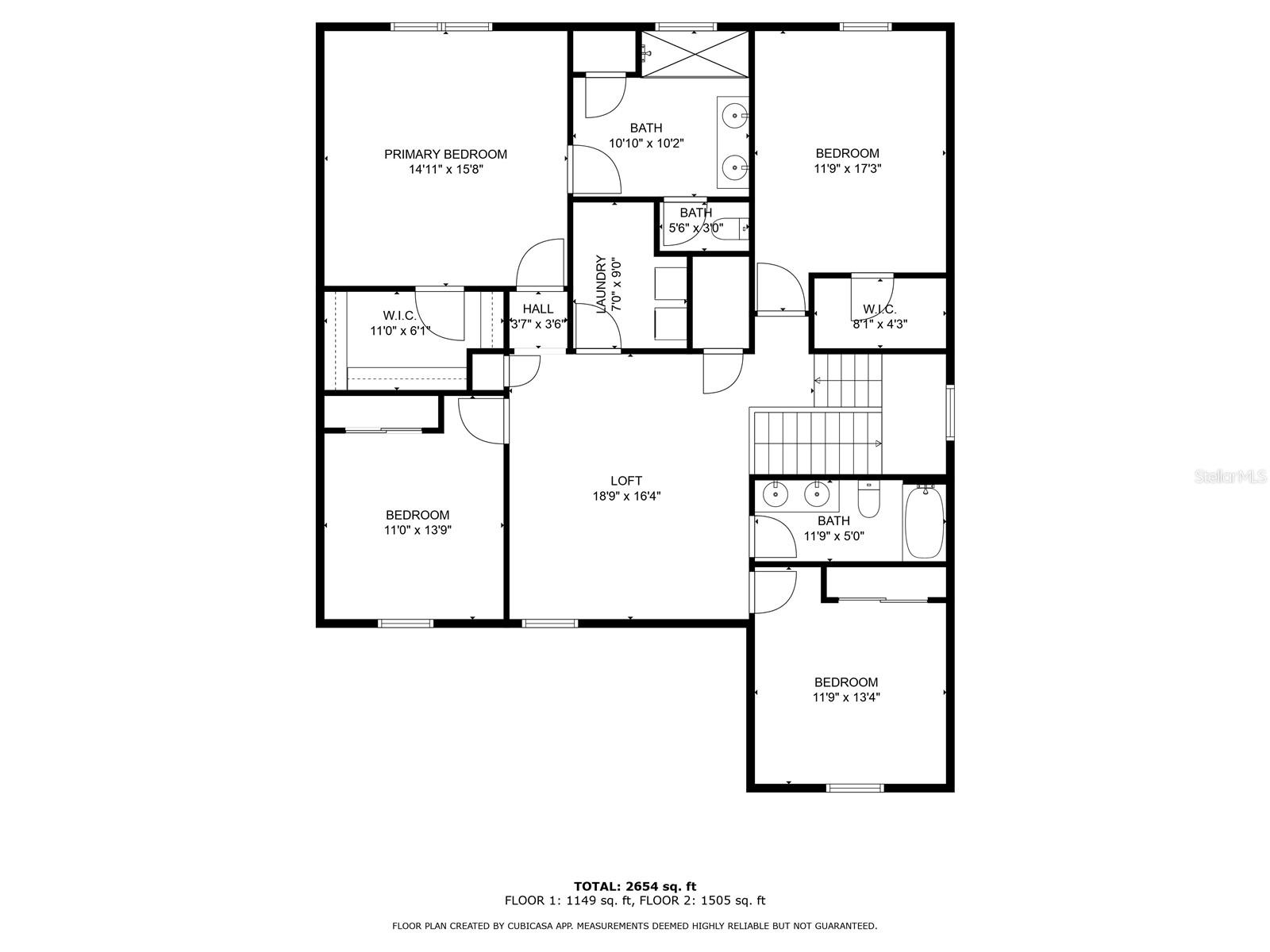
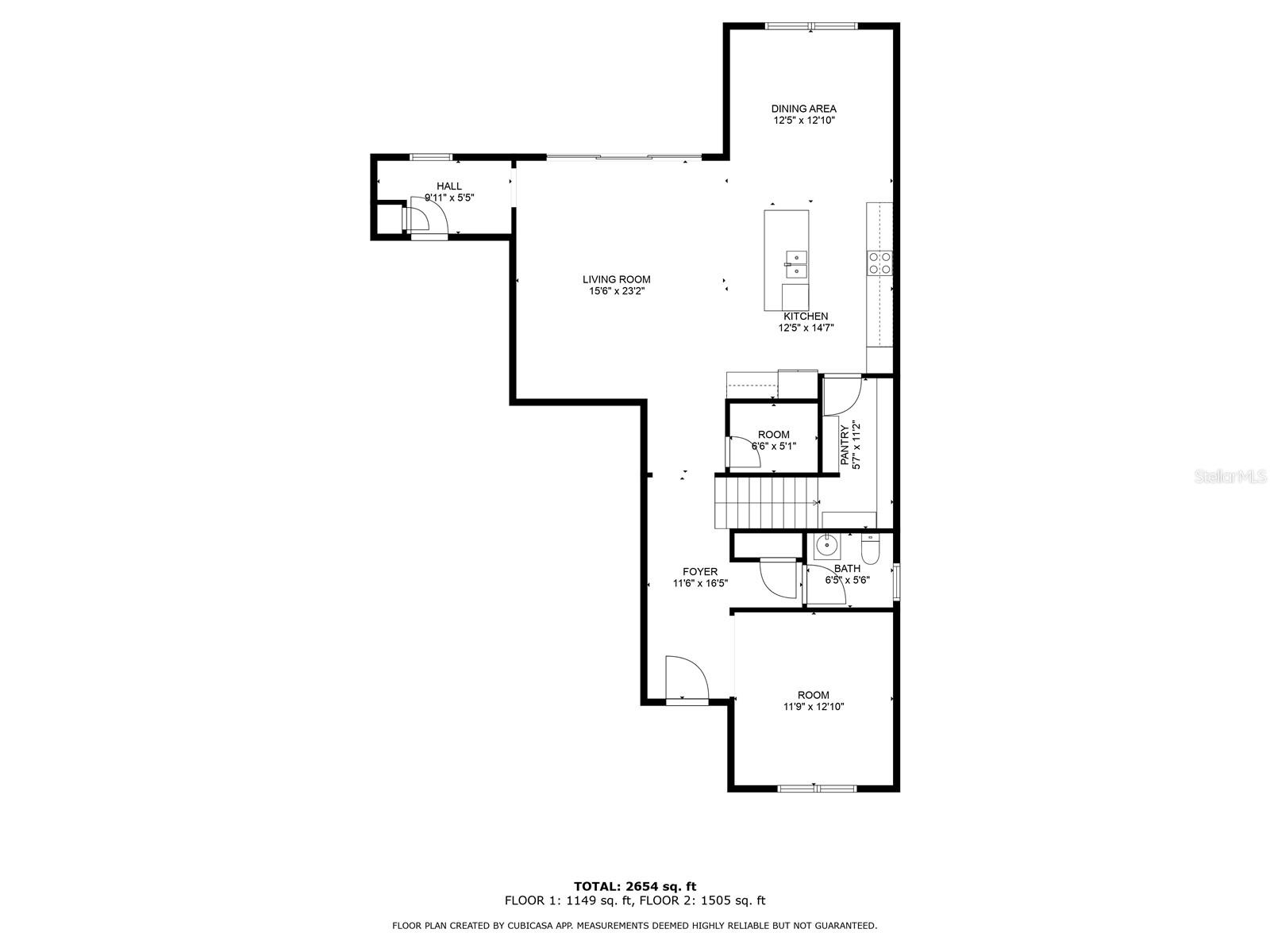
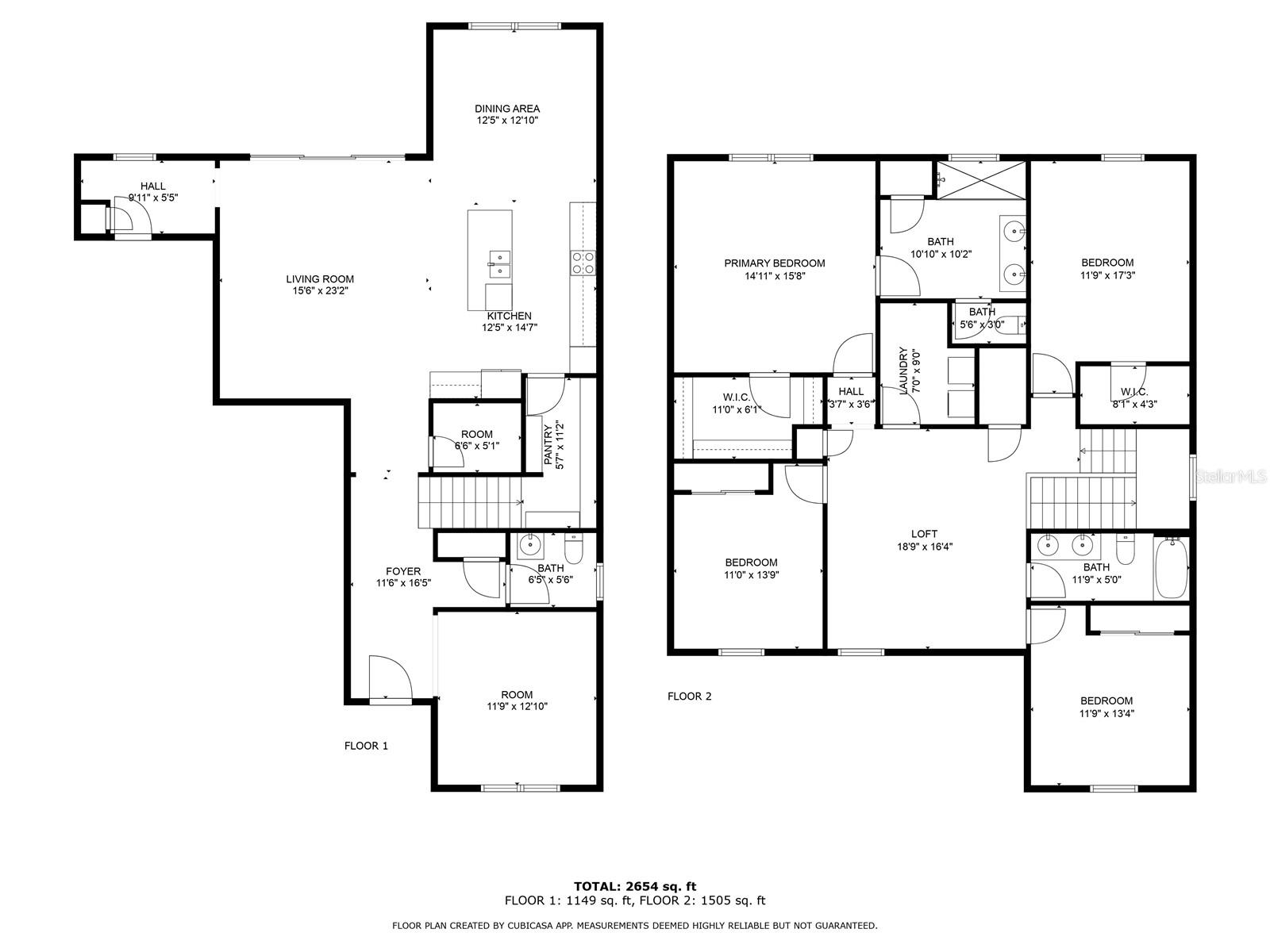
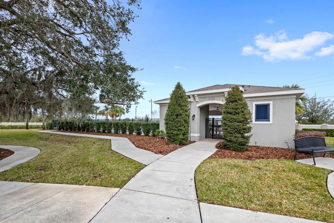
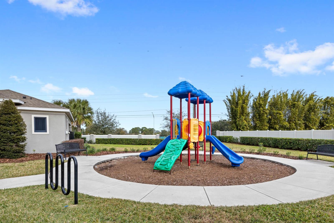
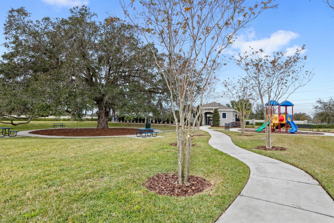
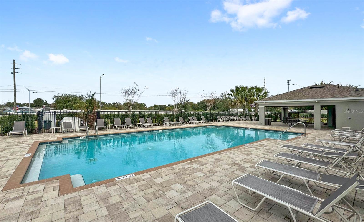
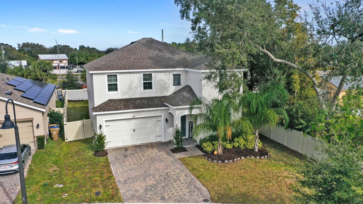
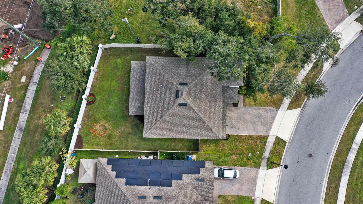
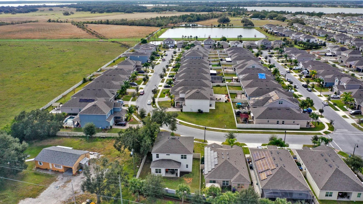
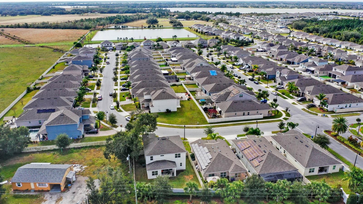
- MLS#: O6271561 ( Residential )
- Street Address: 2041 Brillante Dr
- Viewed: 156
- Price: $469,000
- Price sqft: $130
- Waterfront: No
- Year Built: 2021
- Bldg sqft: 3596
- Bedrooms: 4
- Total Baths: 3
- Full Baths: 2
- 1/2 Baths: 1
- Garage / Parking Spaces: 2
- Days On Market: 92
- Additional Information
- Geolocation: 28.2437 / -81.2253
- County: OSCEOLA
- City: ST CLOUD
- Zipcode: 34771
- Subdivision: Sola Vista
- Elementary School: Hickory Tree Elem
- Middle School: Harmony Middle
- High School: Harmony High
- Provided by: KELLER WILLIAMS ELITE PARTNERS III REALTY
- Contact: Ken Pozek
- 321-527-5111

- DMCA Notice
-
DescriptionWelcome to 2041 Brillante Drive, a beautifully designed 4 bedroom, 3 bathroom home located in the sought after community of Sola Vista in Saint Cloud, FL. With over 2,800 sqft of living space, this spacious home offers the perfect blend of comfort, style, and functionality. As you step through the front door, you are greeted by a flex space before you step ahead to the open concept layout that seamlessly flows from room to room. The chef inspired kitchen features granite countertops, stainless steel appliances, and ample cabinetry, making it a perfect space for preparing family meals or hosting gatherings. The adjoining living room is spacious and bright, with large sliding doors that fill the space with natural light. In addition to these spaces there is a dining room conveniently located off of the kitchen, a HUGE walk in pantry and a things of life room which is an additional small room to use as you see fit. The primary suite is a true retreat, offering a private sanctuary with a generously sized bedroom, a walk in closet, and an en suite bathroom. Three additional bedrooms provide plenty of room for family and guests as well as a huge bonus room. Outside, the fenced backyard offers privacy and ample space for outdoor activities, while the covered patio is ideal for relaxing or entertaining. The three car tandem garage provides convenience and additional storage space. Located just minutes from major highways, shopping, dining, and local parks, this home offers both tranquility and easy access to everything you need. Dont miss the opportunity to make this stunning home yours! Schedule a showing today and experience all that 2041 Brillante Drive has to offer.
All
Similar
Features
Appliances
- Microwave
- Range
- Refrigerator
Home Owners Association Fee
- 121.00
Association Name
- Sola Vista Association / Access Management
Association Phone
- 407-480-4200
Builder Model
- Sanya
Builder Name
- K. Hovnanian Homes
Carport Spaces
- 0.00
Close Date
- 0000-00-00
Cooling
- Central Air
Country
- US
Covered Spaces
- 0.00
Exterior Features
- Sidewalk
- Sliding Doors
Fencing
- Vinyl
Flooring
- Carpet
- Ceramic Tile
Furnished
- Unfurnished
Garage Spaces
- 2.00
Heating
- Central
- Electric
High School
- Harmony High
Insurance Expense
- 0.00
Interior Features
- Ceiling Fans(s)
- Eat-in Kitchen
- High Ceilings
- Walk-In Closet(s)
Legal Description
- SOLA VISTA PB 27 PGS 171-174 LOT 117
Levels
- Two
Living Area
- 2844.00
Lot Features
- Paved
Middle School
- Harmony Middle
Area Major
- 34771 - St Cloud (Magnolia Square)
Net Operating Income
- 0.00
Occupant Type
- Owner
Open Parking Spaces
- 0.00
Other Expense
- 0.00
Parcel Number
- 09-26-31-5042-0001-1170
Parking Features
- Driveway
- Garage Door Opener
- Tandem
Pets Allowed
- Yes
Property Condition
- Completed
Property Type
- Residential
Roof
- Shingle
School Elementary
- Hickory Tree Elem
Sewer
- Public Sewer
Style
- Florida
Tax Year
- 2024
Township
- 26S
Utilities
- BB/HS Internet Available
- Cable Connected
- Electricity Connected
- Public
Views
- 156
Virtual Tour Url
- https://www.propertypanorama.com/instaview/stellar/O6271561
Water Source
- Public
Year Built
- 2021
Zoning Code
- RESIDENTIAL
Listing Data ©2025 Greater Fort Lauderdale REALTORS®
Listings provided courtesy of The Hernando County Association of Realtors MLS.
Listing Data ©2025 REALTOR® Association of Citrus County
Listing Data ©2025 Royal Palm Coast Realtor® Association
The information provided by this website is for the personal, non-commercial use of consumers and may not be used for any purpose other than to identify prospective properties consumers may be interested in purchasing.Display of MLS data is usually deemed reliable but is NOT guaranteed accurate.
Datafeed Last updated on April 20, 2025 @ 12:00 am
©2006-2025 brokerIDXsites.com - https://brokerIDXsites.com
