Share this property:
Contact Tyler Fergerson
Schedule A Showing
Request more information
- Home
- Property Search
- Search results
- 5265 Forest Edge Court, SANFORD, FL 32771
Property Photos
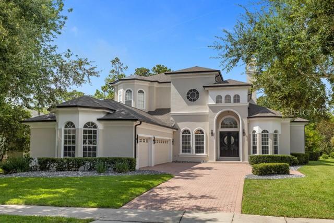

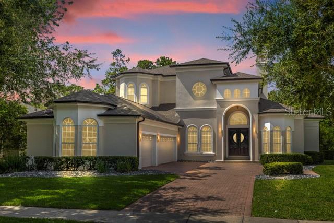
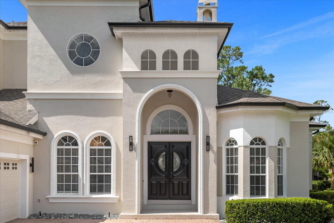
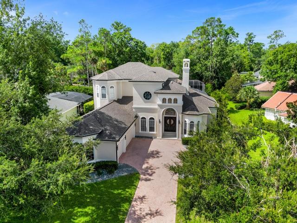
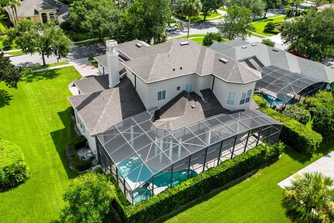
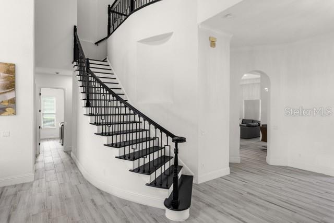
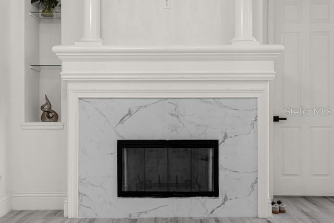
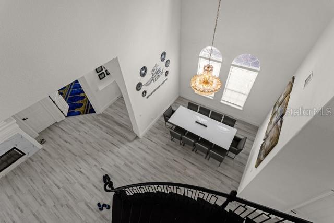
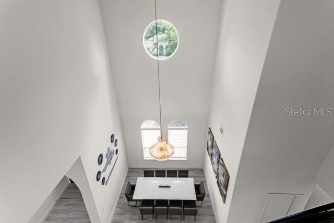
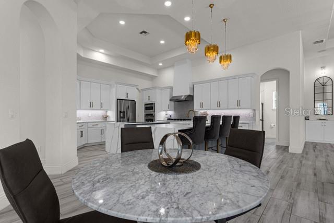
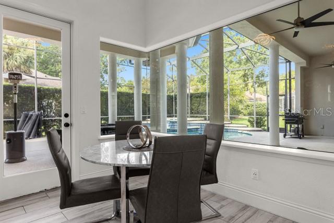
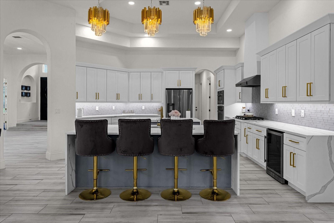
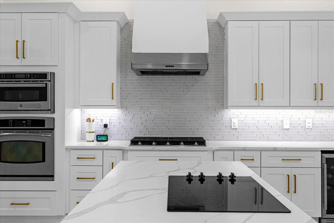
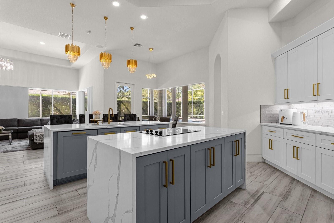
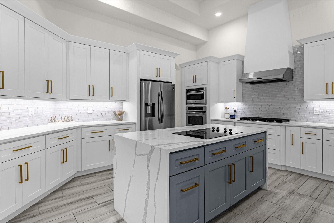
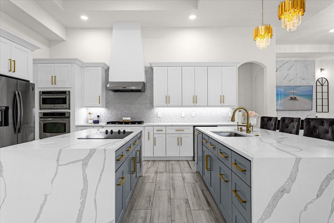
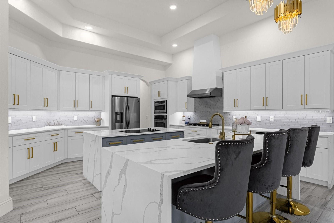
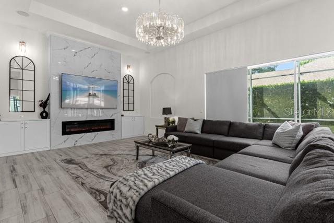
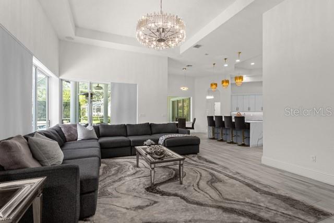
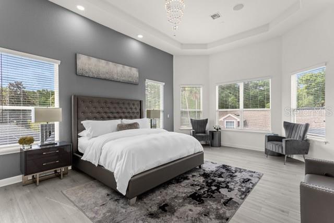
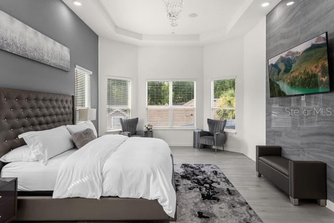
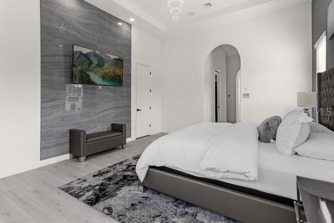

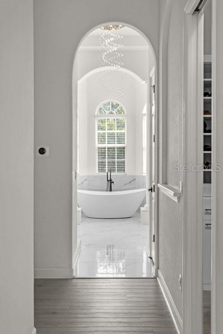
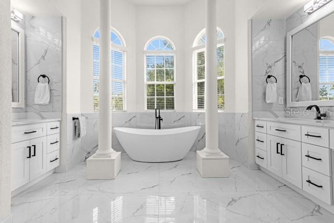
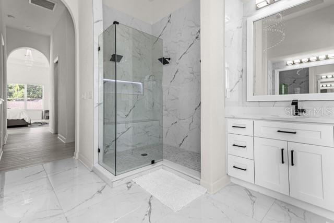
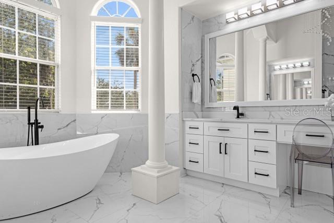
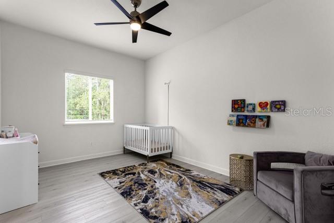

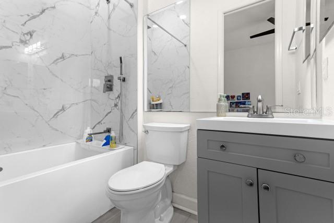
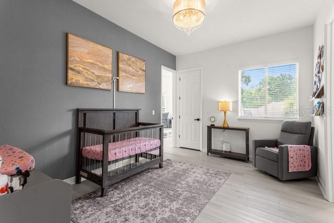
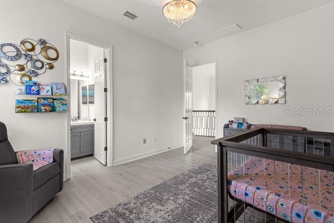
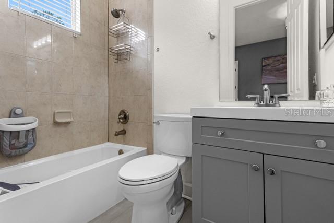
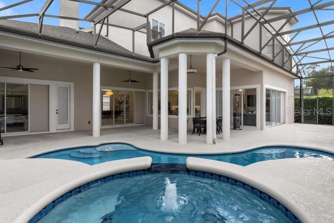
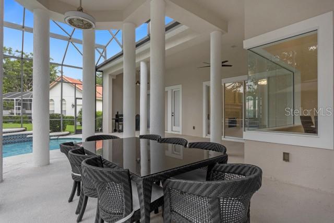
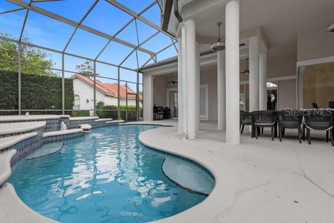
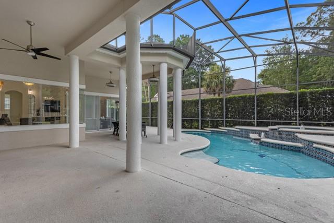
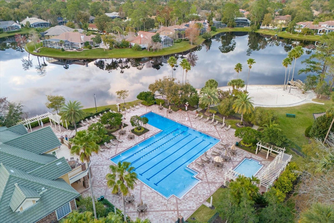
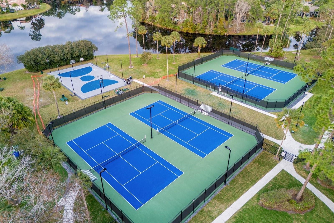

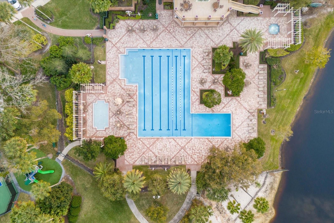
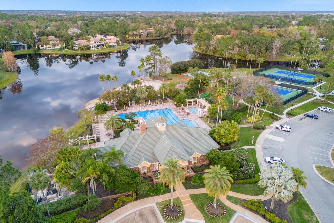
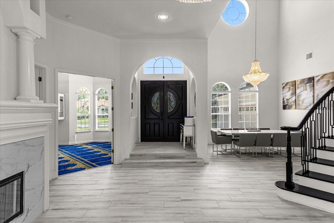
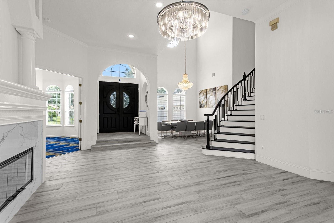
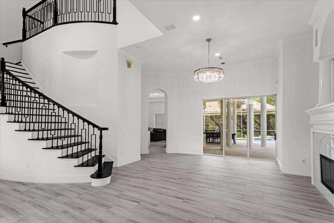
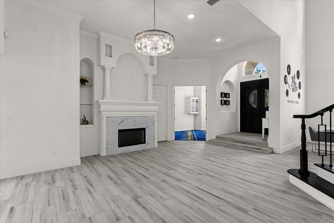
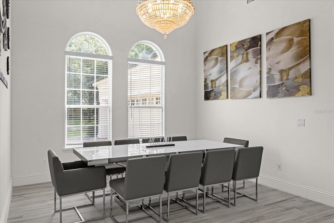
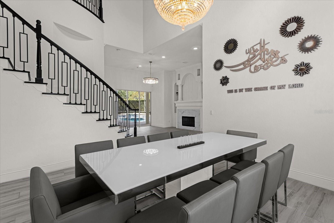
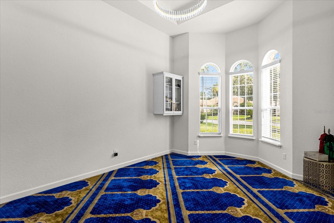
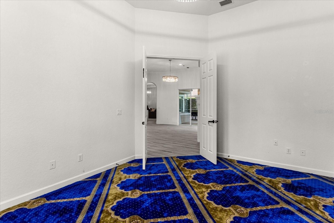
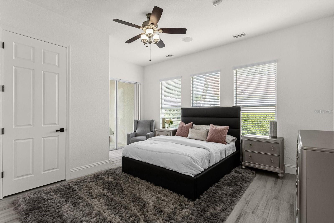
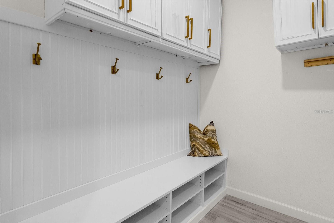
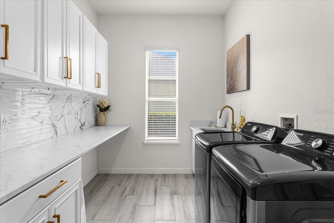
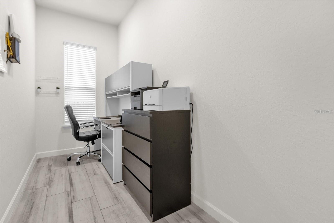
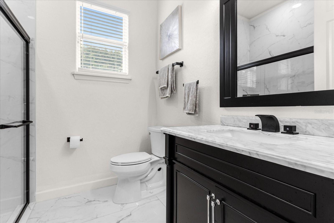
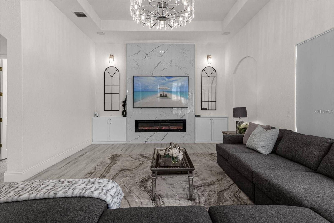
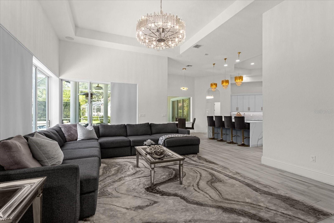

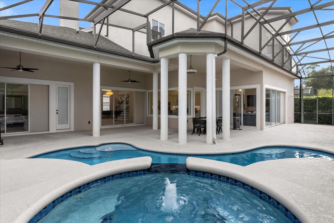
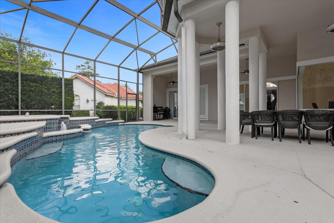
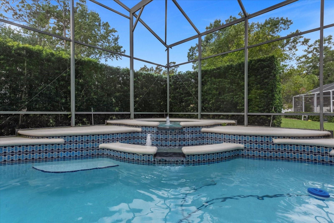
- MLS#: O6271506 ( Residential )
- Street Address: 5265 Forest Edge Court
- Viewed: 229
- Price: $1,199,000
- Price sqft: $219
- Waterfront: No
- Year Built: 2007
- Bldg sqft: 5482
- Bedrooms: 5
- Total Baths: 5
- Full Baths: 5
- Garage / Parking Spaces: 3
- Days On Market: 93
- Additional Information
- Geolocation: 28.8171 / -81.3453
- County: SEMINOLE
- City: SANFORD
- Zipcode: 32771
- Subdivision: Lake Forest Sec 4c
- Elementary School: Wilson Elementary School
- Middle School: Sanford Middle
- High School: Seminole High
- Provided by: LEGACY REALTY & BROKERS LLC
- Contact: Skip Juma
- 407-887-7779

- DMCA Notice
-
DescriptionExquisite 5 Bedroom Home in Gated Lake Forest Community, Sanford Welcome to your dream home! Nestled in the highly sought after Lake Forest neighborhood, this stunning 4,062 sq ft Turn Key, residence offers luxurious living in a gated community with a 24 hour guard. Situated on a beautifully landscaped acre lot, this home is designed for both comfort and elegance, featuring 5 bedrooms and 5 bathrooms, with 4 en suite baths for ultimate privacy and convenience. Step inside through the Foyer to discover a striking, Prominently placed staircase with soaring 12 ft ceilings throughout, and an impressive 26 ft ceiling in the formal dining area, creating a grand and airy atmosphere. The centralized formal living room boasts a charming wood burning fireplace, perfect for cozy evenings. The open concept kitchen is a chefs paradise, complete with two islands, two cooktops (gas and electric), a built in dishwasher, a beverage cooler, all new appliances within the last 2 years and extensive cabinetry for all your storage needs. Entertain in style in the spacious family room, adorned with built in cabinetry, an electric fireplace, and an accent wall for added flair. This home also offers a versatile bonus room/den and a dedicated office space, ideal for remote work or study. The oversized garage provides ample space for vehicles and storage. Outdoors, enjoy your private oasis featuring a sparkling pool, a covered lanai, and plenty of room for relaxation or gatherings. The community amenities include new pickleball courts, a clubhouse, a resort style pool, and tennis courts. Conveniently located near major thoroughfares, including I 4 and State Road 46, this property offers easy access to shopping, dining, and all that Sanford has to offer. Dont miss the opportunity to make this exceptional property your forever home!
All
Similar
Features
Appliances
- Cooktop
- Dishwasher
- Electric Water Heater
- Range
- Range Hood
- Refrigerator
- Wine Refrigerator
Association Amenities
- Clubhouse
- Gated
- Pool
- Recreation Facilities
- Tennis Court(s)
Home Owners Association Fee
- 2800.00
Home Owners Association Fee Includes
- Guard - 24 Hour
- Pool
- Recreational Facilities
Association Name
- Michelle Saunders
Carport Spaces
- 0.00
Close Date
- 0000-00-00
Cooling
- Central Air
Country
- US
Covered Spaces
- 0.00
Exterior Features
- Irrigation System
- Lighting
- Rain Gutters
- Sidewalk
- Sliding Doors
Flooring
- Carpet
- Ceramic Tile
- Luxury Vinyl
Garage Spaces
- 3.00
Heating
- Central
- Electric
High School
- Seminole High
Insurance Expense
- 0.00
Interior Features
- Built-in Features
- Coffered Ceiling(s)
- Eat-in Kitchen
- High Ceilings
- Open Floorplan
- PrimaryBedroom Upstairs
- Solid Surface Counters
- Split Bedroom
- Stone Counters
- Walk-In Closet(s)
- Window Treatments
Legal Description
- LOT 270 LAKE FOREST SEC 4C PB 50 PGS 78 & 79
Levels
- Two
Living Area
- 4062.00
Lot Features
- Level
- Sidewalk
- Paved
Middle School
- Sanford Middle
Area Major
- 32771 - Sanford/Lake Forest
Net Operating Income
- 0.00
Occupant Type
- Owner
Open Parking Spaces
- 0.00
Other Expense
- 0.00
Parcel Number
- 20-19-30-504-0000-2700
Parking Features
- Ground Level
Pets Allowed
- Breed Restrictions
- Yes
Pool Features
- Gunite
- Screen Enclosure
Possession
- Close of Escrow
Property Type
- Residential
Roof
- Shingle
School Elementary
- Wilson Elementary School
Sewer
- Public Sewer
Tax Year
- 2023
Township
- 19
Utilities
- BB/HS Internet Available
- Electricity Connected
- Sewer Connected
- Underground Utilities
Views
- 229
Virtual Tour Url
- https://my.matterport.com/show/?m=wxFXFJj7cEr
Water Source
- Public
Year Built
- 2007
Zoning Code
- PUD
Listing Data ©2025 Greater Fort Lauderdale REALTORS®
Listings provided courtesy of The Hernando County Association of Realtors MLS.
Listing Data ©2025 REALTOR® Association of Citrus County
Listing Data ©2025 Royal Palm Coast Realtor® Association
The information provided by this website is for the personal, non-commercial use of consumers and may not be used for any purpose other than to identify prospective properties consumers may be interested in purchasing.Display of MLS data is usually deemed reliable but is NOT guaranteed accurate.
Datafeed Last updated on April 21, 2025 @ 12:00 am
©2006-2025 brokerIDXsites.com - https://brokerIDXsites.com
