Share this property:
Contact Tyler Fergerson
Schedule A Showing
Request more information
- Home
- Property Search
- Search results
- 1533 Maidstone Court, CHAMPIONS GATE, FL 33896
Property Photos
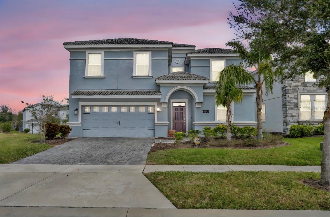

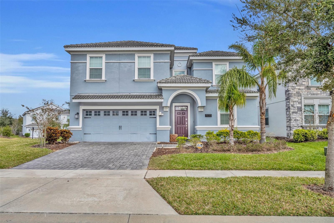
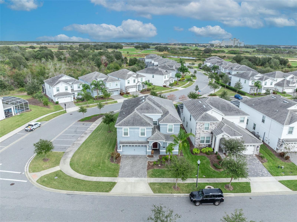
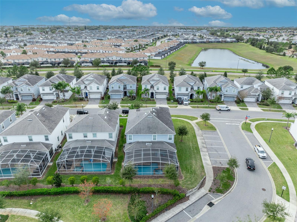
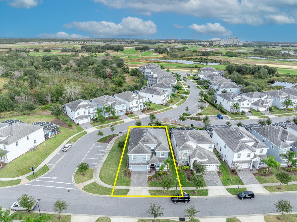
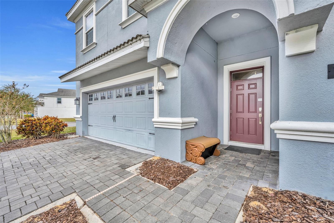
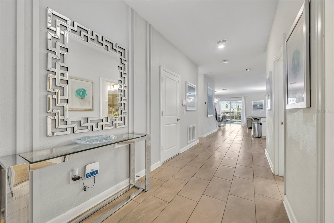
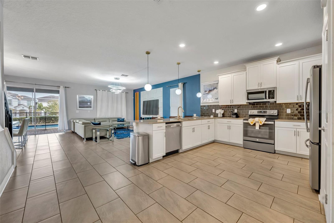
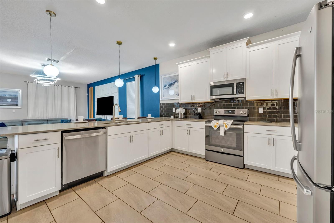
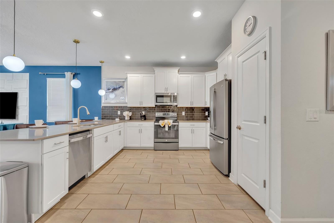
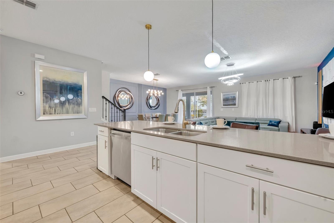
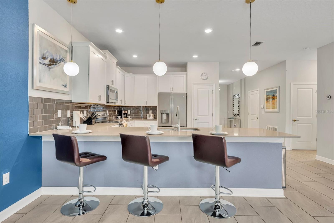
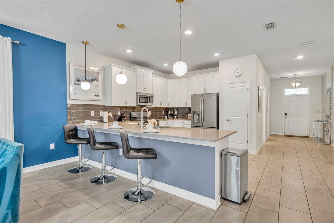
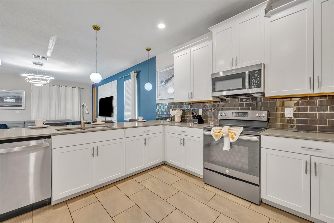
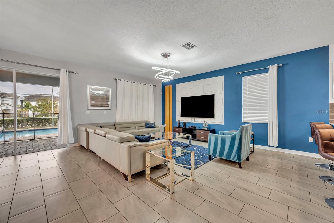
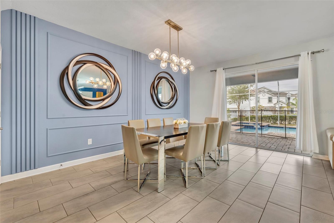
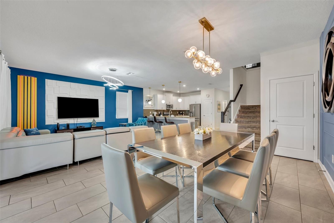
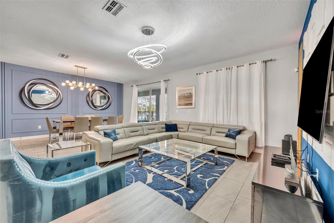
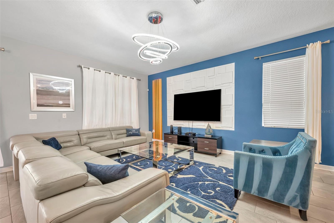
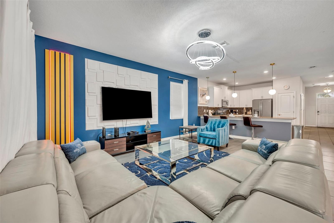
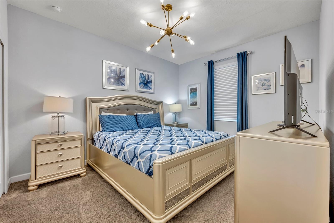
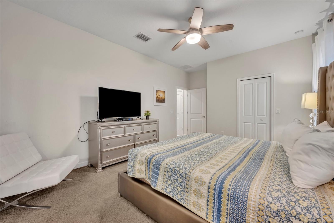
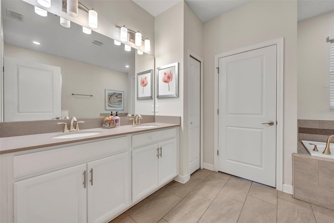
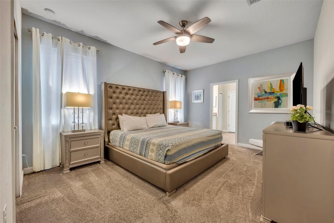
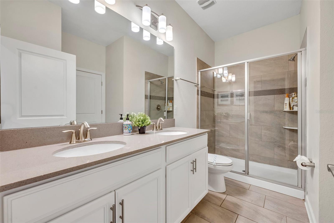
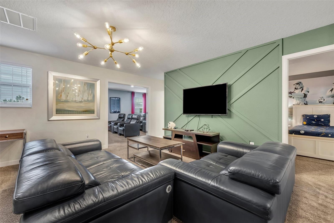
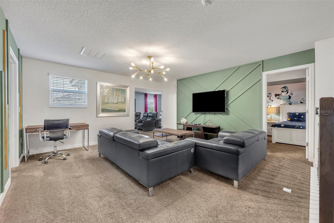
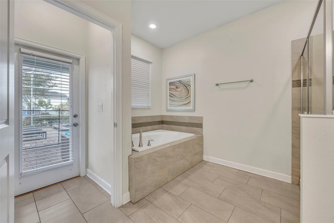
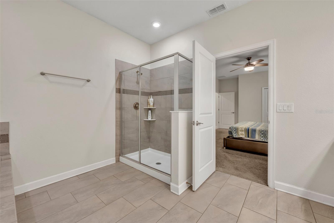
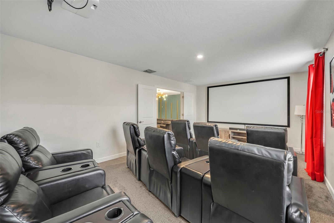
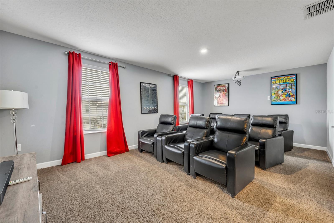
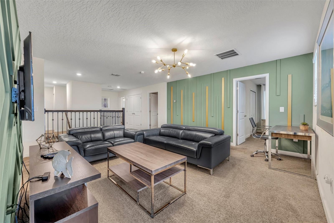
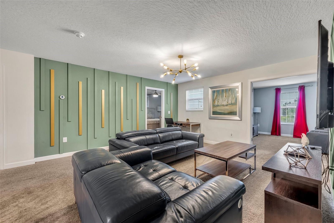
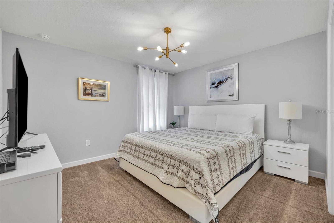
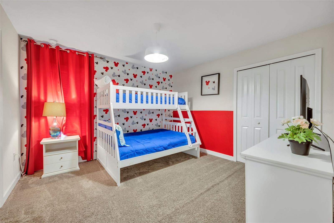
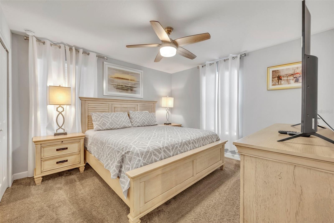
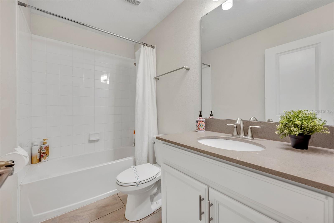
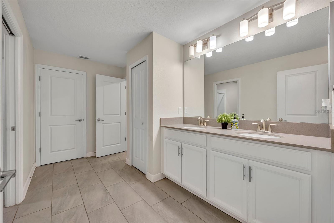
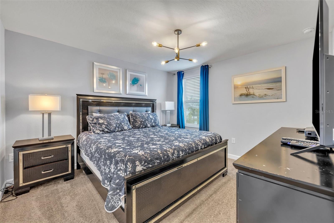
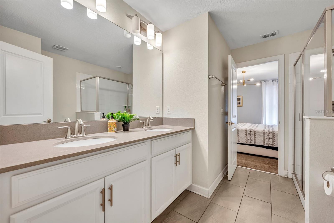
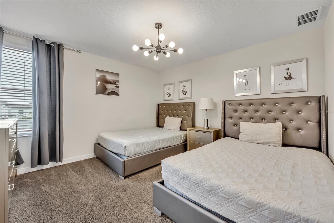
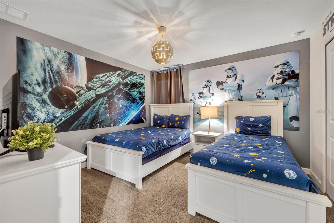
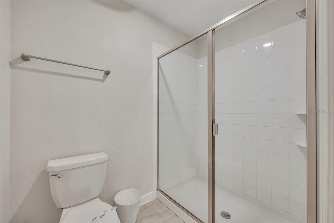
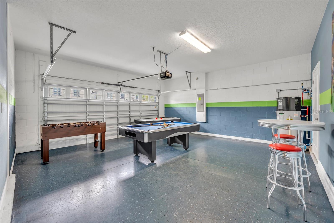
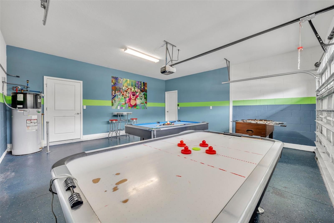
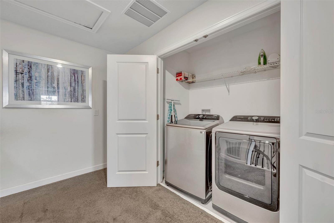
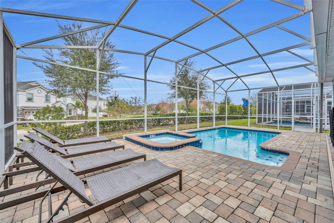
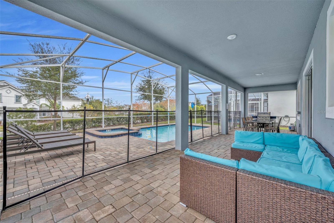
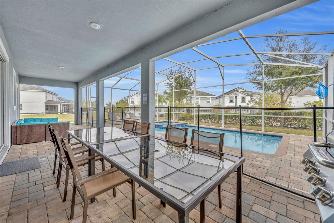
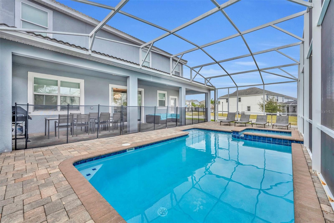
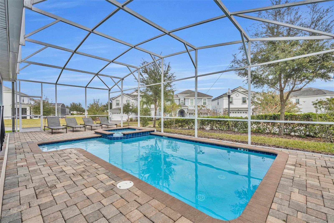
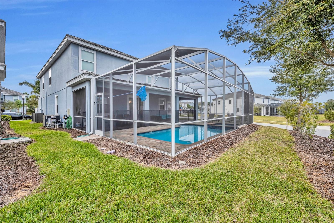
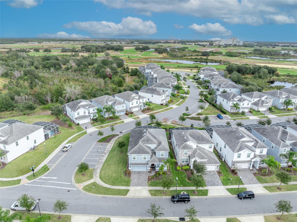
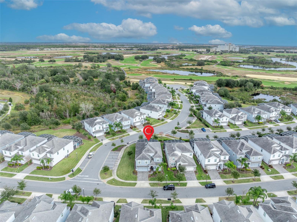
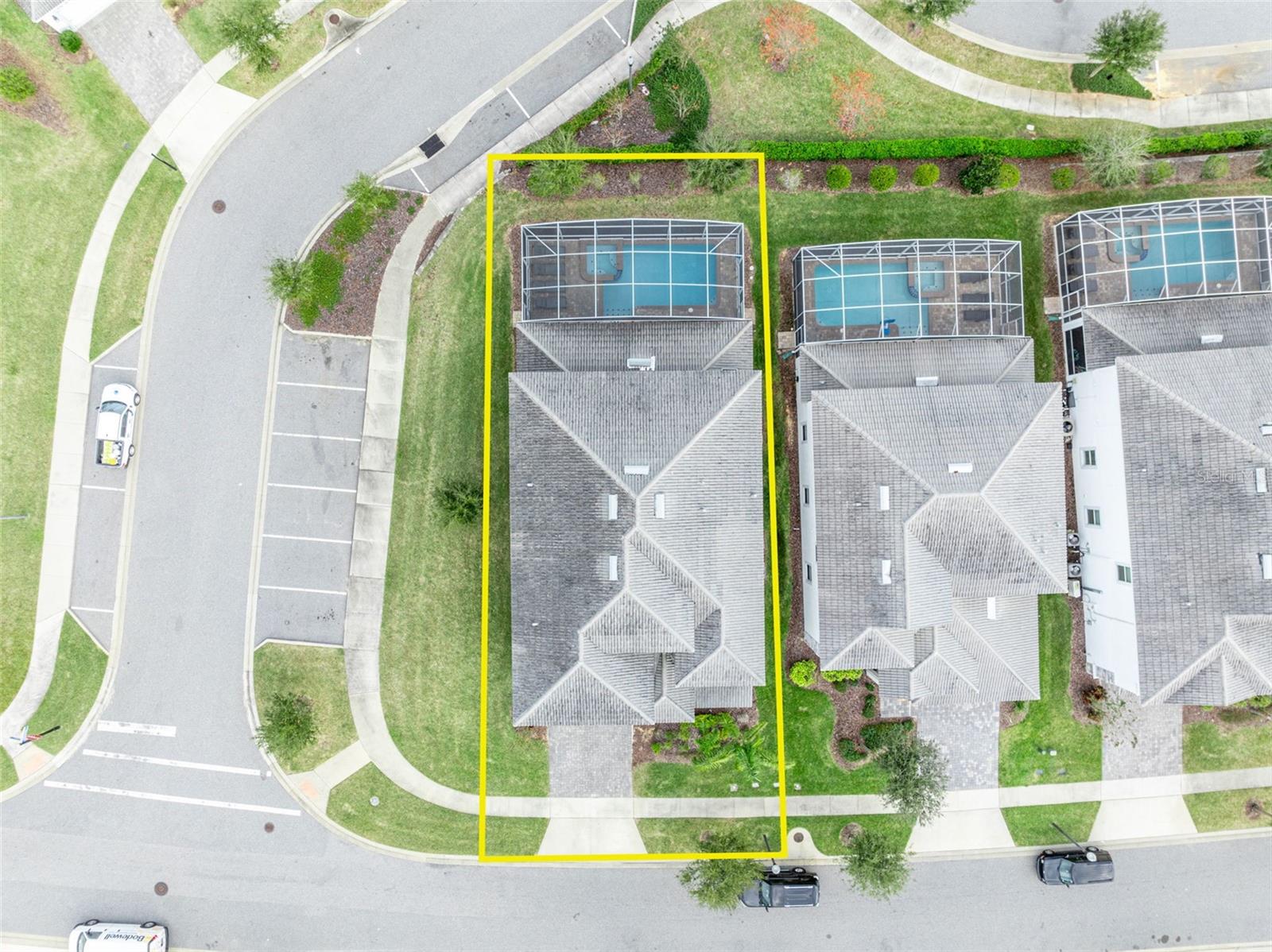
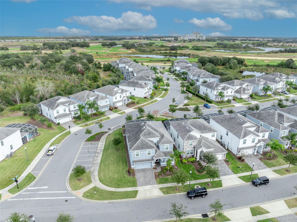
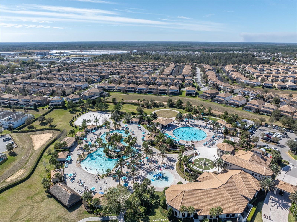
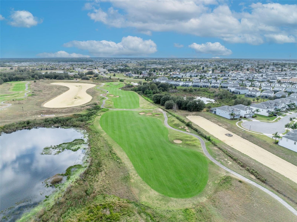
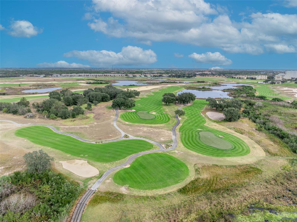
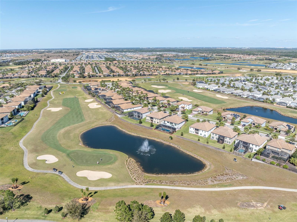
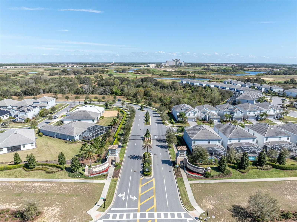
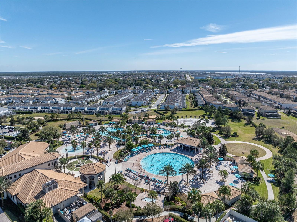
- MLS#: O6271501 ( Residential )
- Street Address: 1533 Maidstone Court
- Viewed: 147
- Price: $759,000
- Price sqft: $157
- Waterfront: No
- Year Built: 2018
- Bldg sqft: 4820
- Bedrooms: 8
- Total Baths: 5
- Full Baths: 5
- Garage / Parking Spaces: 2
- Days On Market: 95
- Additional Information
- Geolocation: 28.2627 / -81.6427
- County: POLK
- City: CHAMPIONS GATE
- Zipcode: 33896
- Subdivision: Stoneybrook South K
- Provided by: KN PREMIER REALTY, INC
- Contact: Guanhua Zhang
- 407-668-8888

- DMCA Notice
-
DescriptionWelcome to this stunning 8 Bed/ 5 Bath vacation home in the most sought after community in Championsgate. Nested in a CORNER LOT with 0.19 Acres, this beautiful home is fully furnished and professionally decorated and ready for owner occupied as vacation home or income generating investment property with current bookings in place. The open floor plan features modern living areas, a sleek kitchen with granite countertops, stainless steel appliances, and upgraded cabinetry. Multiple en suite bedrooms is spacious and provide comfort and privacy. The private, screened in swimming pool and spa gives the perfect spot to relax after enjoying the incredible amenities of the Oasis Clubhouse, which includes multiple pools, lazy rivers, a movie theater, gym, arcades, and more. This home is a fantastic investment in both lifestyle and financial return, offering the perfect balance of luxury and profitability. Located close to Disney theme parks and easy access to Orlando attractions and shopping, this property is a gem you don't want to miss. Schedule a private showing today and make this beautiful house your new residence...
All
Similar
Features
Appliances
- Dishwasher
- Dryer
- Range
- Refrigerator
- Washer
Home Owners Association Fee
- 469.00
Association Name
- Icon Management
Association Phone
- 407-507-2800
Carport Spaces
- 0.00
Close Date
- 0000-00-00
Cooling
- Central Air
Country
- US
Covered Spaces
- 0.00
Exterior Features
- Sidewalk
Flooring
- Carpet
- Ceramic Tile
Garage Spaces
- 2.00
Heating
- Central
Insurance Expense
- 0.00
Interior Features
- Thermostat
Legal Description
- STONEYBROOK SOUTH TRACT K PB 25 PGS 191-196 LOT 205
Levels
- Two
Living Area
- 3909.00
Area Major
- 33896 - Davenport / Champions Gate
Net Operating Income
- 0.00
Occupant Type
- Vacant
Open Parking Spaces
- 0.00
Other Expense
- 0.00
Parcel Number
- 31-25-27-5138-0001-2050
Pets Allowed
- Breed Restrictions
Pool Features
- Screen Enclosure
Property Type
- Residential
Roof
- Shingle
Sewer
- Public Sewer
Tax Year
- 2024
Township
- 25S
Utilities
- Cable Available
- Cable Connected
- Electricity Available
- Electricity Connected
- Sewer Available
- Sewer Connected
- Water Available
- Water Connected
Views
- 147
Virtual Tour Url
- https://my.matterport.com/show/?m=DFhtManMPDK
Water Source
- Public
Year Built
- 2018
Zoning Code
- SHORT TERM
Listing Data ©2025 Greater Fort Lauderdale REALTORS®
Listings provided courtesy of The Hernando County Association of Realtors MLS.
Listing Data ©2025 REALTOR® Association of Citrus County
Listing Data ©2025 Royal Palm Coast Realtor® Association
The information provided by this website is for the personal, non-commercial use of consumers and may not be used for any purpose other than to identify prospective properties consumers may be interested in purchasing.Display of MLS data is usually deemed reliable but is NOT guaranteed accurate.
Datafeed Last updated on April 20, 2025 @ 12:00 am
©2006-2025 brokerIDXsites.com - https://brokerIDXsites.com
