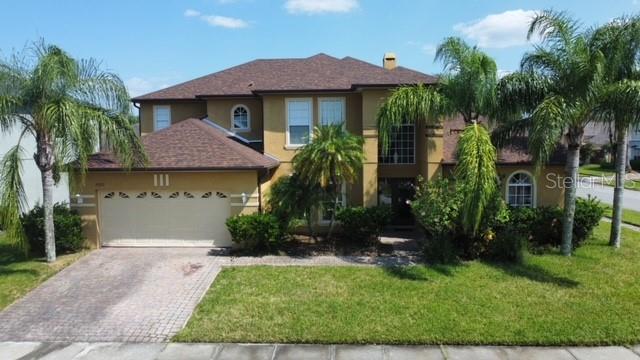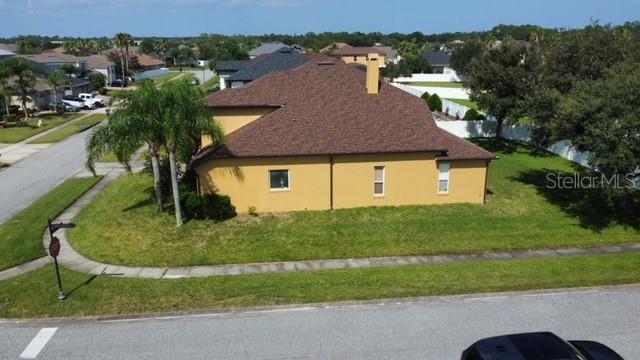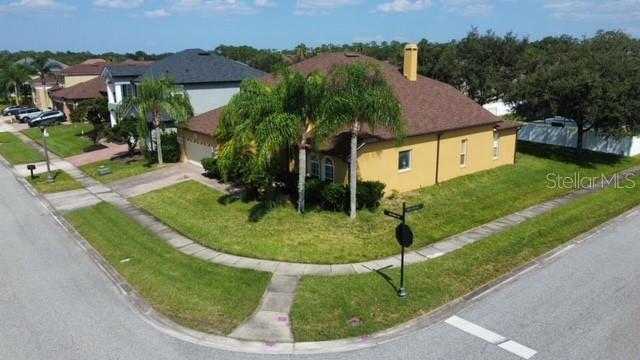Share this property:
Contact Tyler Fergerson
Schedule A Showing
Request more information
- Home
- Property Search
- Search results
- 15937 Birchwood Way, ORLANDO, FL 32828
Property Photos

























































- MLS#: O6271391 ( Residential )
- Street Address: 15937 Birchwood Way
- Viewed: 194
- Price: $749,000
- Price sqft: $159
- Waterfront: No
- Year Built: 2005
- Bldg sqft: 4710
- Bedrooms: 5
- Total Baths: 4
- Full Baths: 4
- Garage / Parking Spaces: 2
- Days On Market: 78
- Additional Information
- Geolocation: 28.5293 / -81.1406
- County: ORANGE
- City: ORLANDO
- Zipcode: 32828
- Subdivision: Timber Isle
- Elementary School: Timber Lakes Elementary
- Middle School: Timber Springs Middle
- High School: Timber Creek High
- Provided by: LPT REALTY
- Contact: Rosanne Hernandez
- 877-366-2213

- DMCA Notice
-
DescriptionPrice Dropped $15K, bring your offers! Walk in and dream of living in this Beautiful Open Spacious home located in Timber Isle, in the sought after East Orlando area of Avalon Park/Waterford Lakes. This home boasts a a formal Living room/den, Dining room with Tray ceiling and chair rails, Gourmet Kitchen with Double Wall ovens(1 convection) and separate microwave, New Cooktop, Quartz countertops and 42" cabinets, opens to Breakfast Nook and Large Family Room with Gorgeous Stone Fireplace. The huge Primary Suite is on the first floor with Sitting area and ensuite Bath has a Garden tub and separate shower, double vanities and large walk in closet. 2nd Bedroom is on first floor with full bath ideal for next gen or family sleepovers. Double sided staircase takes you to the 2nd floor with huge Loft and Game Room ready for imagination along with 3 bedrooms and 2 baths. New roof in 2023 and Water Heater in 2022. Located in Live Work Play neighborhood, unique school location walking distance to top rated K 12 schools in quiet Gated community and access to major shopping, entertainment and employment. Come take a look and you might not want to leave.
All
Similar
Features
Appliances
- Built-In Oven
- Cooktop
- Dishwasher
- Dryer
- Electric Water Heater
- Microwave
- Refrigerator
- Washer
Association Amenities
- Basketball Court
- Gated
Home Owners Association Fee
- 210.00
Home Owners Association Fee Includes
- Maintenance Grounds
Association Name
- Timber Isle HOA/Mariel Repetto
Association Phone
- 407-781-1275
Carport Spaces
- 0.00
Close Date
- 0000-00-00
Cooling
- Central Air
Country
- US
Covered Spaces
- 0.00
Exterior Features
- Irrigation System
- Rain Gutters
Flooring
- Carpet
- Ceramic Tile
- Luxury Vinyl
Garage Spaces
- 2.00
Heating
- Central
High School
- Timber Creek High
Insurance Expense
- 0.00
Interior Features
- Ceiling Fans(s)
- Chair Rail
- Crown Molding
- High Ceilings
- Open Floorplan
- Primary Bedroom Main Floor
- Stone Counters
- Tray Ceiling(s)
- Walk-In Closet(s)
- Window Treatments
Legal Description
- TIMBER ISLE 59/123 LOT 80
Levels
- Two
Living Area
- 3814.00
Middle School
- Timber Springs Middle
Area Major
- 32828 - Orlando/Alafaya/Waterford Lakes
Net Operating Income
- 0.00
Occupant Type
- Owner
Open Parking Spaces
- 0.00
Other Expense
- 0.00
Parcel Number
- 32-22-32-7950-00-800
Pets Allowed
- No
Property Type
- Residential
Roof
- Shingle
School Elementary
- Timber Lakes Elementary
Sewer
- Public Sewer
Style
- Traditional
Tax Year
- 2024
Township
- 22
Utilities
- Cable Available
- Electricity Available
- Fire Hydrant
- Public
- Street Lights
- Underground Utilities
- Water Available
Views
- 194
Virtual Tour Url
- https://www.propertypanorama.com/instaview/stellar/O6271391
Water Source
- Public
Year Built
- 2005
Zoning Code
- P-D
Listing Data ©2025 Greater Fort Lauderdale REALTORS®
Listings provided courtesy of The Hernando County Association of Realtors MLS.
Listing Data ©2025 REALTOR® Association of Citrus County
Listing Data ©2025 Royal Palm Coast Realtor® Association
The information provided by this website is for the personal, non-commercial use of consumers and may not be used for any purpose other than to identify prospective properties consumers may be interested in purchasing.Display of MLS data is usually deemed reliable but is NOT guaranteed accurate.
Datafeed Last updated on April 20, 2025 @ 12:00 am
©2006-2025 brokerIDXsites.com - https://brokerIDXsites.com
