Share this property:
Contact Tyler Fergerson
Schedule A Showing
Request more information
- Home
- Property Search
- Search results
- 3101 Royal Tern Drive, WINTER HAVEN, FL 33881
Property Photos
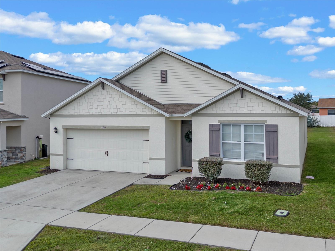

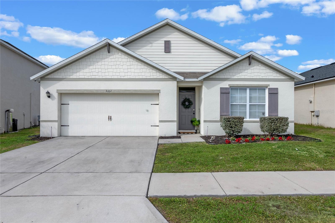
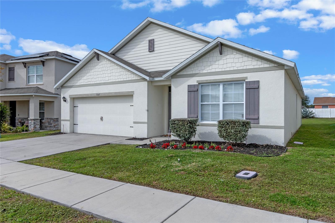
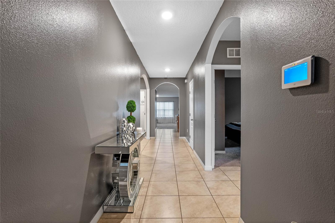
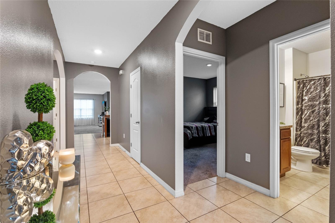
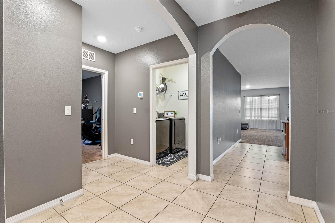
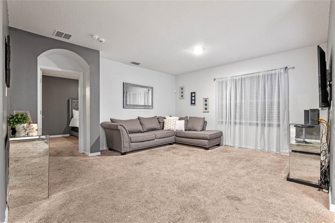
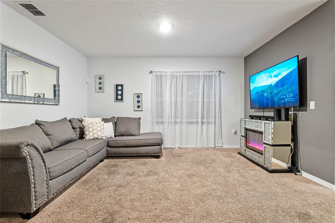
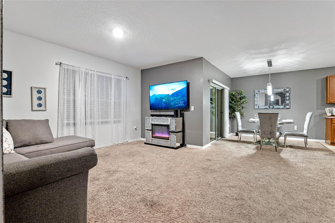
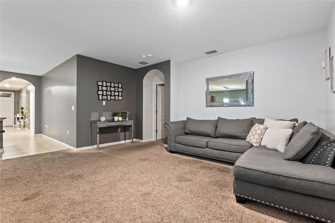
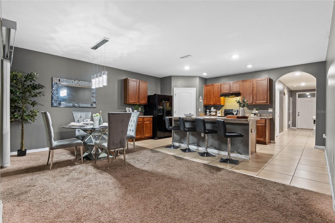
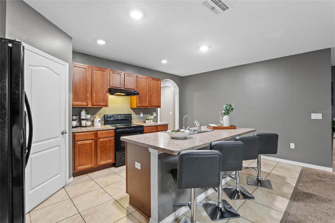
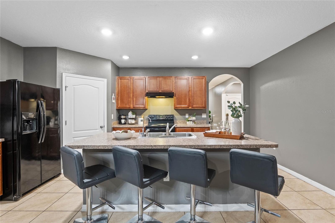
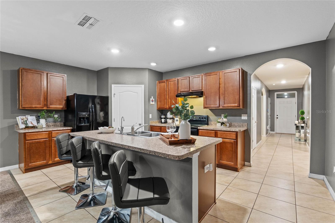
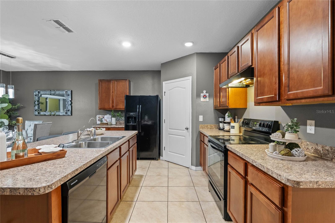
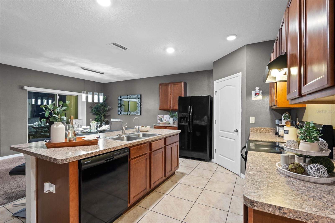
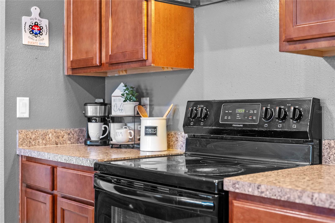
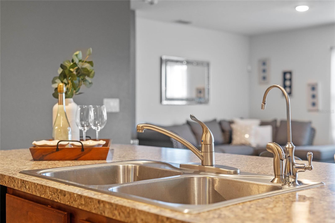
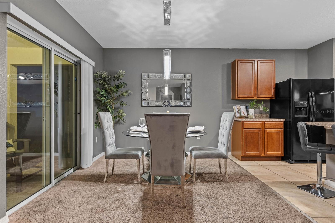
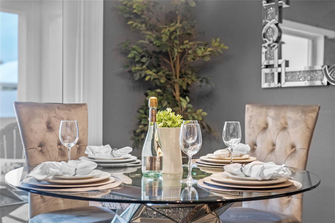
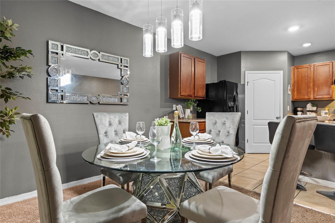
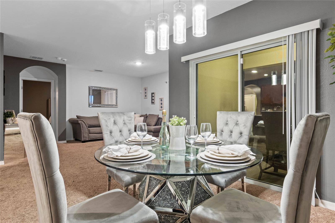
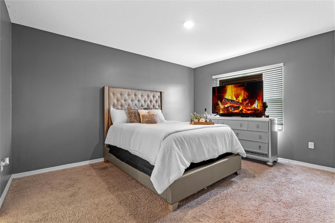
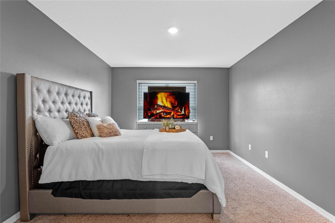
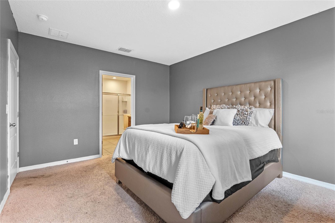
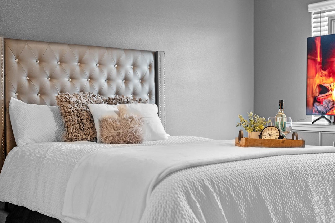
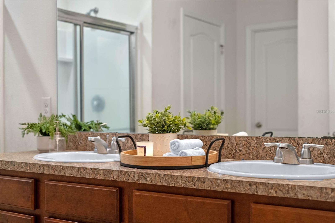
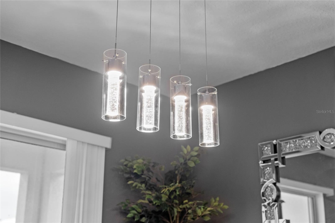
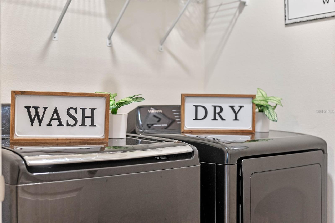
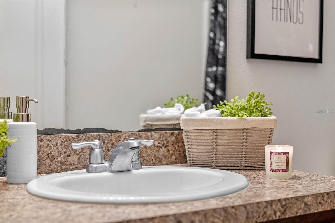
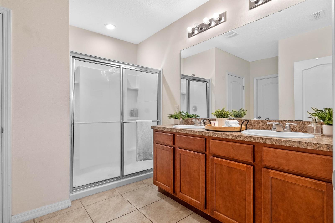
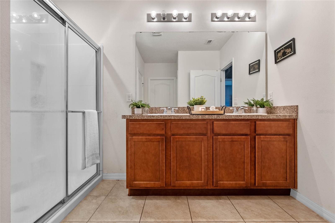
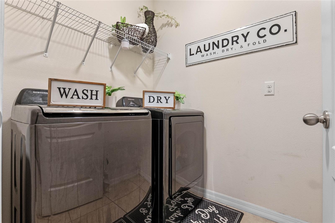
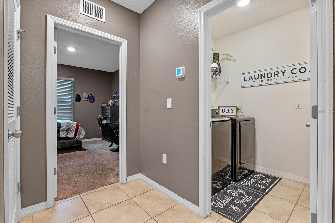
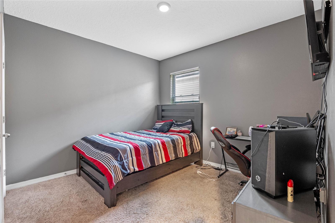
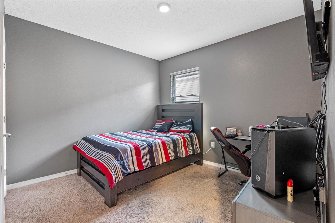
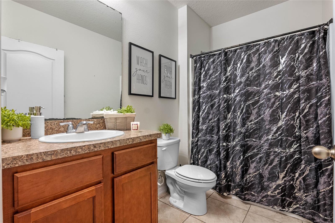
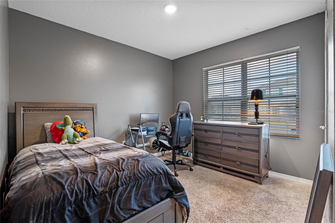
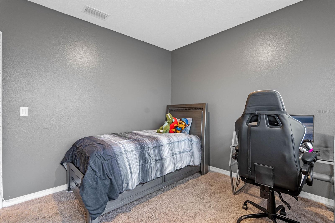
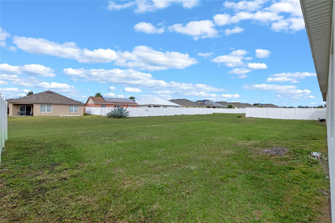
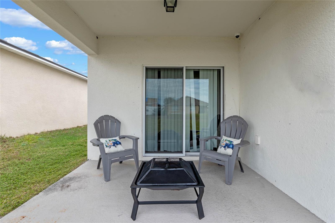
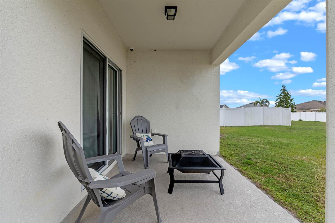
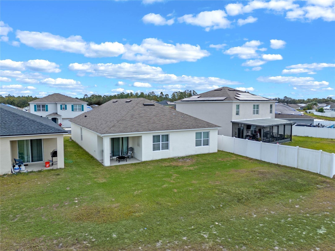
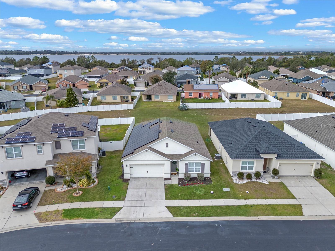
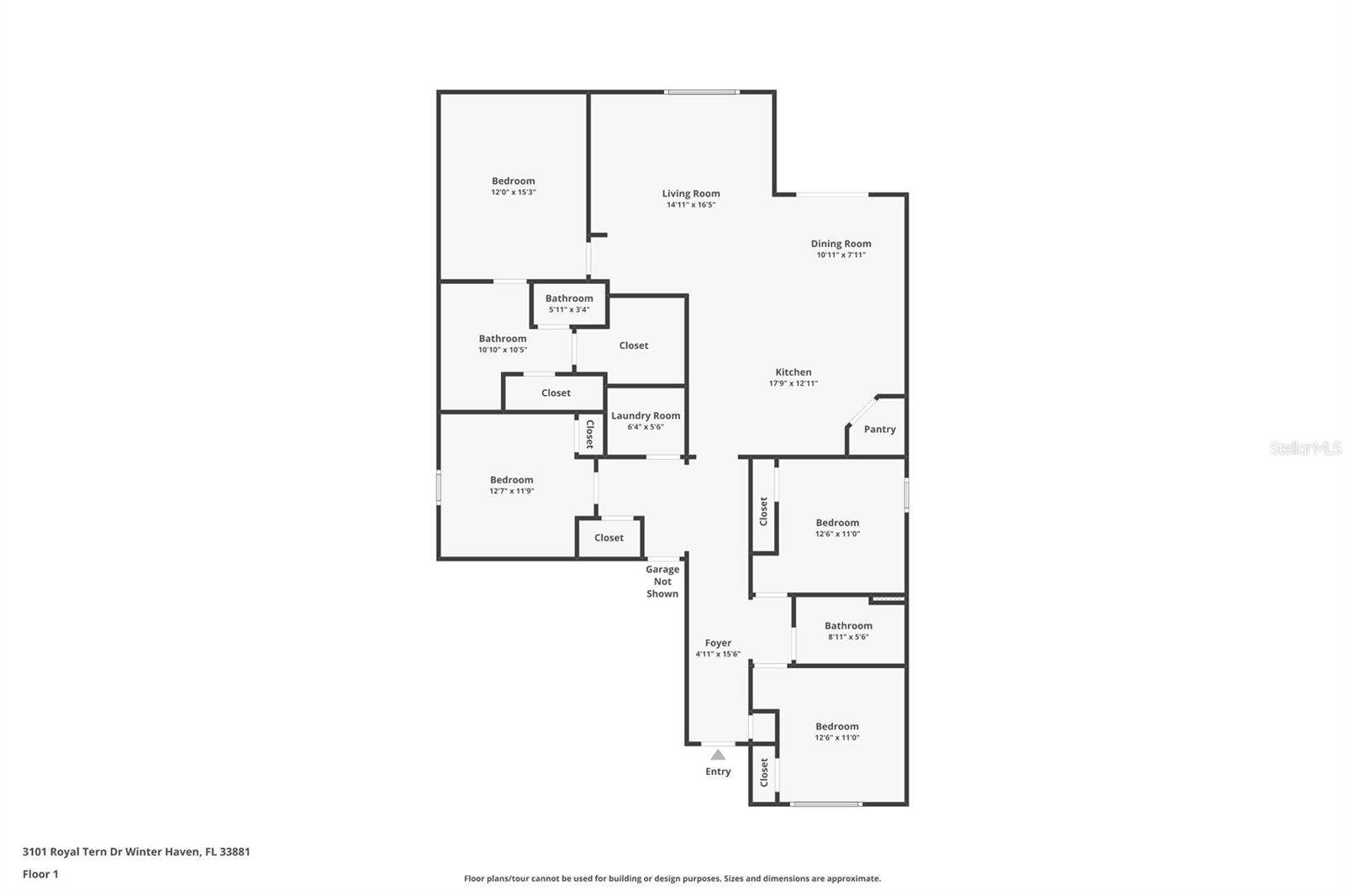
- MLS#: O6270886 ( Residential )
- Street Address: 3101 Royal Tern Drive
- Viewed: 172
- Price: $289,000
- Price sqft: $121
- Waterfront: No
- Year Built: 2019
- Bldg sqft: 2396
- Bedrooms: 4
- Total Baths: 2
- Full Baths: 2
- Garage / Parking Spaces: 2
- Days On Market: 94
- Additional Information
- Geolocation: 28.0609 / -81.6787
- County: POLK
- City: WINTER HAVEN
- Zipcode: 33881
- Subdivision: Lakeside Lndgs Ph 3
- Elementary School: Fred G. Garnier Elem
- Middle School: Denison Middle
- High School: Winter Haven Senior
- Provided by: EXP REALTY LLC
- Contact: Veronica Figueroa
- 888-883-8509

- DMCA Notice
-
DescriptionWelcome to your dream home at 3101 Royal Tern Drive! This stunning single story property offers the perfect blend of comfort, style, and functionality. Nestled in the charming community of Winter Haven, FL, this 3 bedroom, 2 bathroom home features a thoughtfully designed open floor plan with modern finishes and abundant natural light. Step inside and be greeted by a spacious foyer with elegant arches leading to the heart of the home. The living room and dining area provide a seamless space for entertaining or relaxing, complemented by the cozy electric fireplace and large sliding doors that open to the backyard. The kitchen boasts sleek countertops, ample cabinetry, and a breakfast bar that will make mealtime a breeze. The primary suite is a serene retreat, complete with an ensuite bathroom and walk in closet. Two additional bedrooms offer plenty of space for family, guests, or a home office. Outdoors, enjoy a meticulously maintained yard with curb appeal, a two car garage, and a peaceful backyard perfect for gatherings or quiet mornings. Located close to schools, shopping, dining, and major highways, this home offers the ultimate convenience and lifestyle. Dont miss outschedule your private showing today!
All
Similar
Features
Appliances
- Dishwasher
- Range
- Range Hood
Home Owners Association Fee
- 105.00
Association Name
- John Atwell
Association Phone
- (813) 451-7427
Carport Spaces
- 0.00
Close Date
- 0000-00-00
Cooling
- Central Air
Country
- US
Covered Spaces
- 0.00
Exterior Features
- Irrigation System
Flooring
- Carpet
- Ceramic Tile
Furnished
- Unfurnished
Garage Spaces
- 2.00
Heating
- Central
High School
- Winter Haven Senior
Insurance Expense
- 0.00
Interior Features
- High Ceilings
- Open Floorplan
Legal Description
- LAKESIDE LANDINGS PHASE 3 PB 168 PGS 5-7 LOT 80
Levels
- One
Living Area
- 1851.00
Middle School
- Denison Middle
Area Major
- 33881 - Winter Haven / Florence Villa
Net Operating Income
- 0.00
Occupant Type
- Owner
Open Parking Spaces
- 0.00
Other Expense
- 0.00
Parcel Number
- 26-28-12-531504-000800
Pets Allowed
- Yes
Property Condition
- Completed
Property Type
- Residential
Roof
- Shingle
School Elementary
- Fred G. Garnier Elem
Sewer
- Public Sewer
Style
- Florida
Tax Year
- 2024
Township
- 28
Utilities
- Public
Views
- 172
Virtual Tour Url
- https://www.tourdrop.com/dtour/388879/Zillow-3D-MLS
Water Source
- Public
Year Built
- 2019
Listing Data ©2025 Greater Fort Lauderdale REALTORS®
Listings provided courtesy of The Hernando County Association of Realtors MLS.
Listing Data ©2025 REALTOR® Association of Citrus County
Listing Data ©2025 Royal Palm Coast Realtor® Association
The information provided by this website is for the personal, non-commercial use of consumers and may not be used for any purpose other than to identify prospective properties consumers may be interested in purchasing.Display of MLS data is usually deemed reliable but is NOT guaranteed accurate.
Datafeed Last updated on April 21, 2025 @ 12:00 am
©2006-2025 brokerIDXsites.com - https://brokerIDXsites.com
