Share this property:
Contact Tyler Fergerson
Schedule A Showing
Request more information
- Home
- Property Search
- Search results
- 754 Wildmere Avenue, LONGWOOD, FL 32750
Property Photos
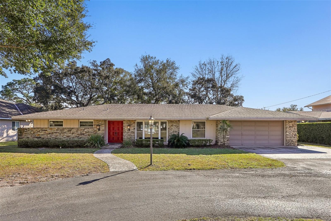

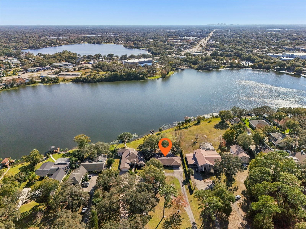
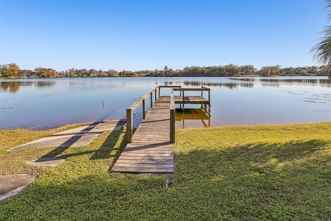
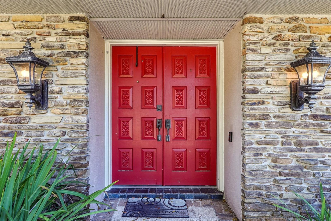
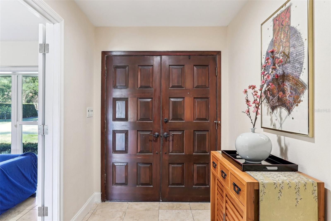
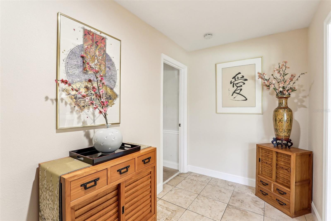
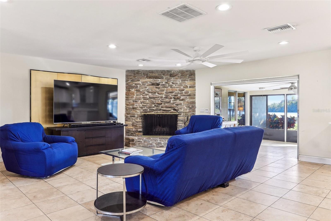
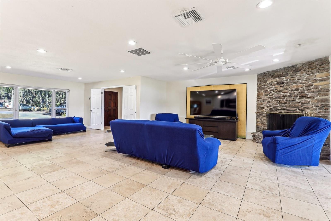
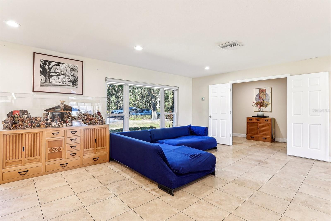
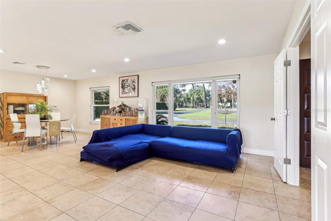
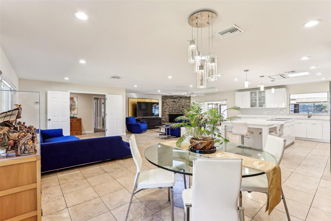
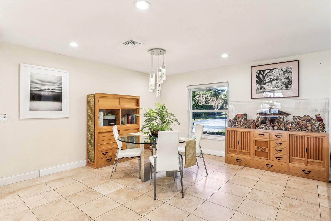
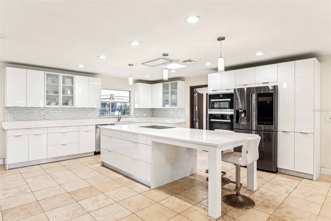
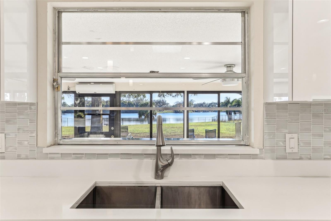
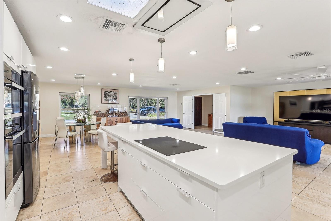
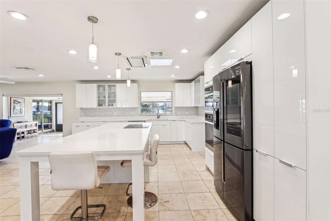
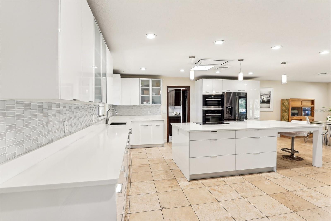
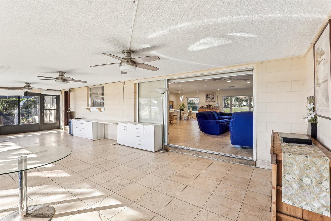
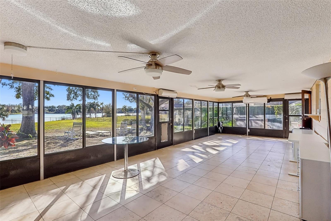
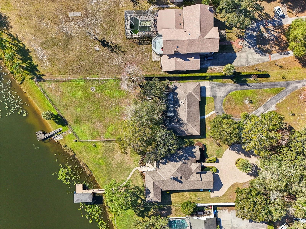
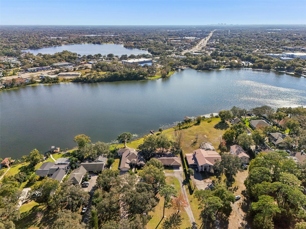
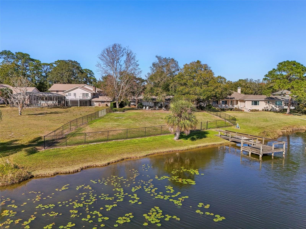
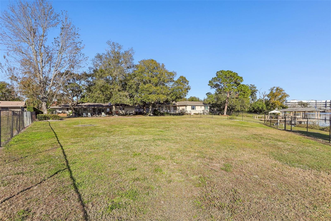
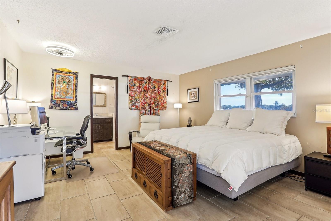
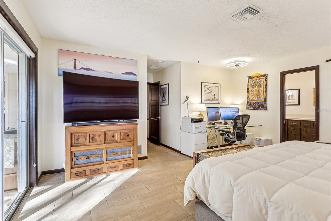
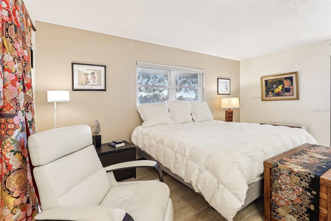
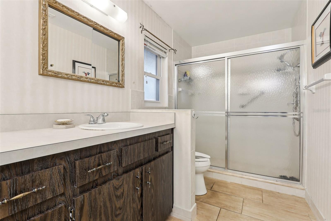
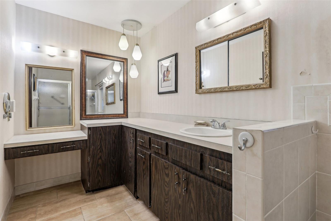
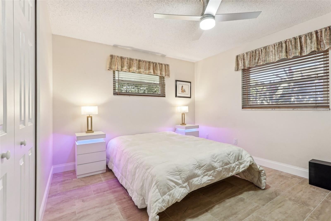
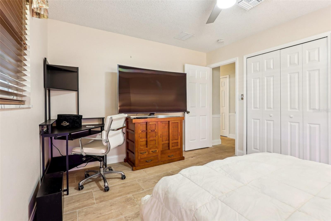
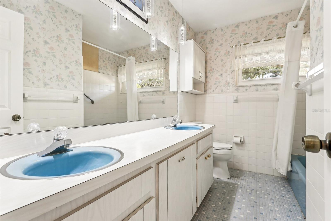
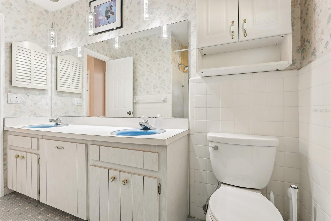
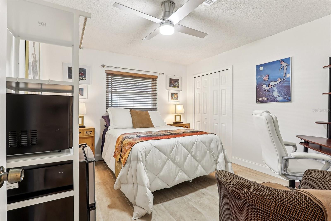
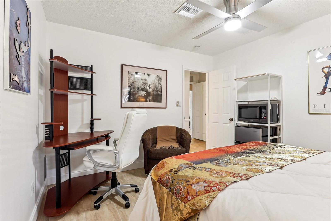
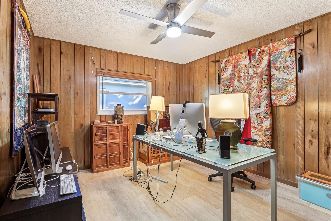
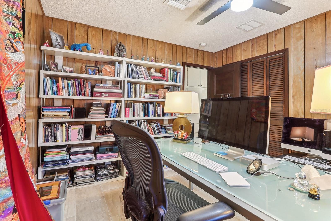
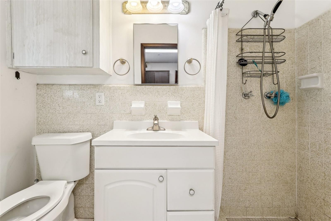
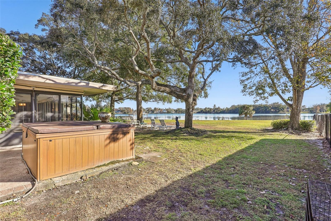
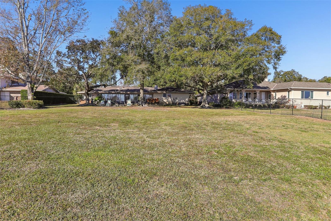
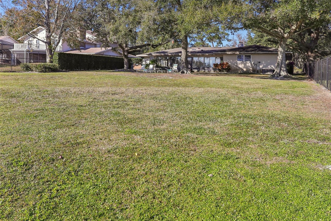
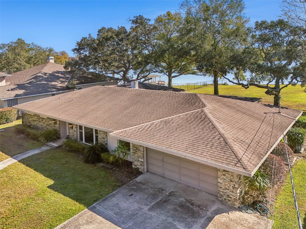
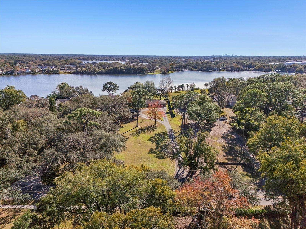
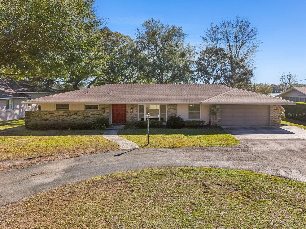
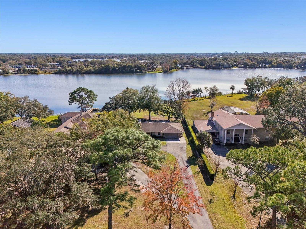
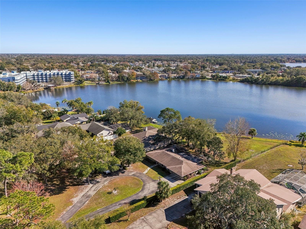
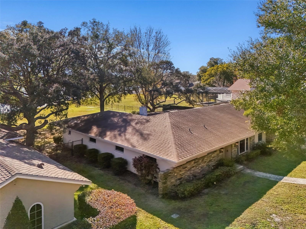
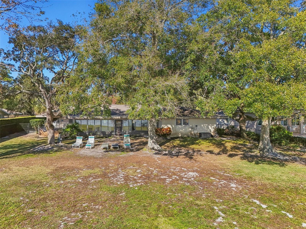
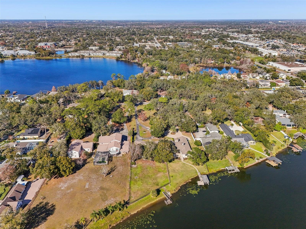
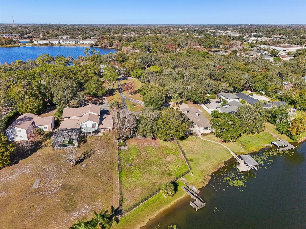
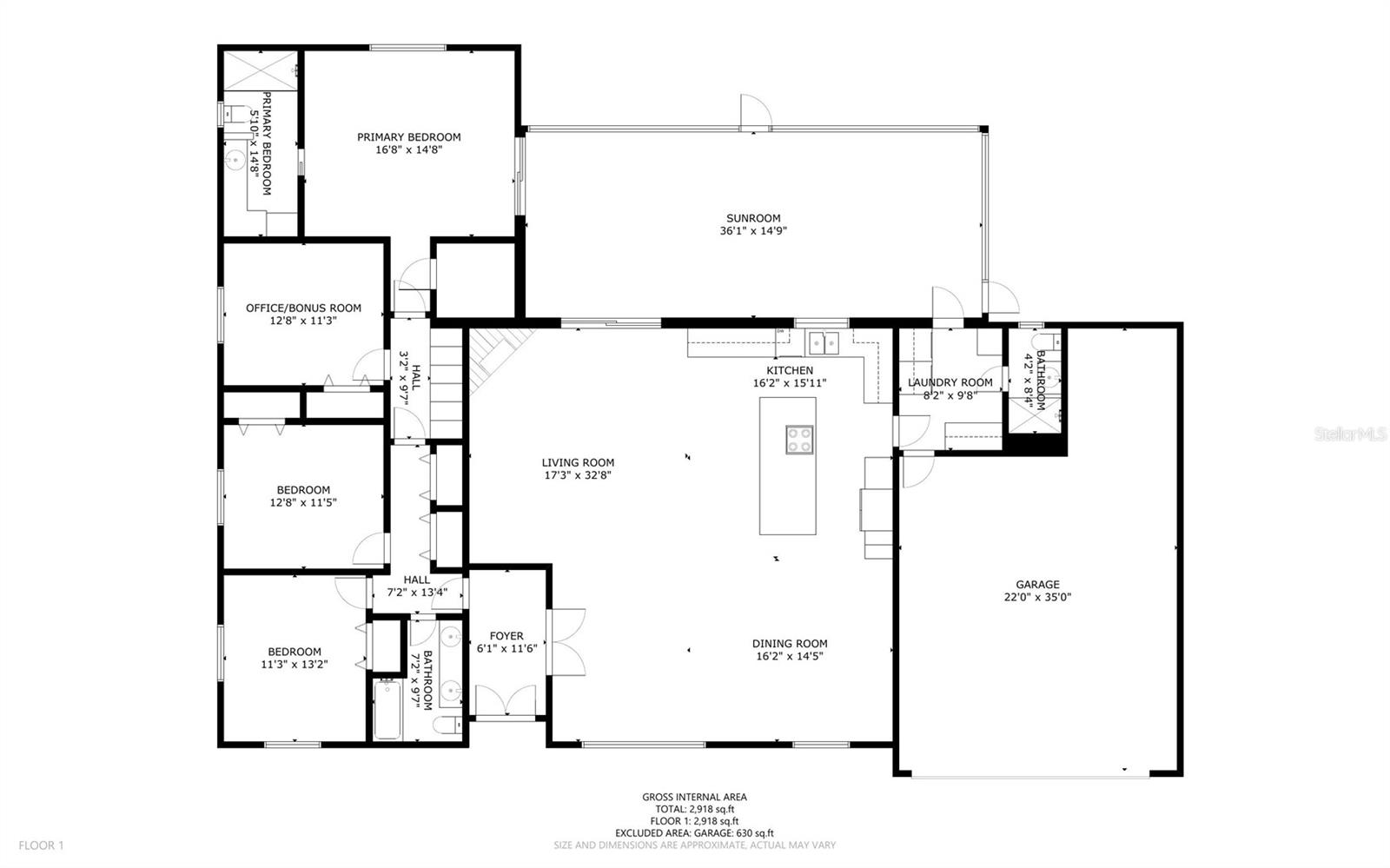
- MLS#: O6270394 ( Residential )
- Street Address: 754 Wildmere Avenue
- Viewed: 229
- Price: $725,000
- Price sqft: $207
- Waterfront: Yes
- Wateraccess: Yes
- Waterfront Type: Lake Front
- Year Built: 1968
- Bldg sqft: 3506
- Bedrooms: 4
- Total Baths: 3
- Full Baths: 3
- Garage / Parking Spaces: 2
- Days On Market: 100
- Additional Information
- Geolocation: 28.6915 / -81.3327
- County: SEMINOLE
- City: LONGWOOD
- Zipcode: 32750
- Subdivision: South Wildmere Amd
- Elementary School: Longwood Elementary
- Middle School: Milwee Middle
- High School: Lyman High
- Provided by: LAKESIDE REALTY
- Contact: Brian Spain
- 321-303-2850

- DMCA Notice
-
DescriptionDiscover the ultimate in Florida Living! 2800 sq ft+, 4 Bedroom/3 Bath home with 100 of frontage on spring fed, 50 acre, skiable Lake Fairy. Private dock. Bring your boat or jetski. Enjoy a day on the lake fishing or skiing or just relax in your massive Florida Room (over 500 sq ft) looking out at the tranquil lake. Lot is huge almost 1.5 acres. So, theres plenty of room to add a pool or to add on. Fenced Yard. Home has been partially updated and features a spacious open living area with a wood burning fireplace and modern kitchen. Oversized garage provides plenty of room for storage or a workshop. Roof 2018. Double pane windows throughout. Home has been re piped. Tons of storage. Circular driveway and plenty of parking. Come make this your dream home!
All
Similar
Features
Waterfront Description
- Lake Front
Appliances
- Built-In Oven
- Cooktop
- Dishwasher
- Disposal
- Dryer
- Electric Water Heater
- Microwave
- Washer
Home Owners Association Fee
- 0.00
Carport Spaces
- 0.00
Close Date
- 0000-00-00
Cooling
- Central Air
- Ductless
Country
- US
Covered Spaces
- 0.00
Exterior Features
- Irrigation System
Flooring
- Tile
- Travertine
Furnished
- Unfurnished
Garage Spaces
- 2.00
Heating
- Central
- Electric
High School
- Lyman High
Insurance Expense
- 0.00
Interior Features
- Ceiling Fans(s)
- Kitchen/Family Room Combo
- Living Room/Dining Room Combo
- Open Floorplan
- Primary Bedroom Main Floor
- Stone Counters
Legal Description
- W 100 FT OF E 400 FT OF BLK 3 AMENDED PLAT OF SOUTH WILDMERE PB 6 PG 94
Levels
- One
Living Area
- 2866.00
Lot Features
- Oversized Lot
Middle School
- Milwee Middle
Area Major
- 32750 - Longwood East
Net Operating Income
- 0.00
Occupant Type
- Owner
Open Parking Spaces
- 0.00
Other Expense
- 0.00
Parcel Number
- 05-21-30-503-030F-0000
Property Type
- Residential
Roof
- Shingle
School Elementary
- Longwood Elementary
Sewer
- Public Sewer
Tax Year
- 2023
Township
- 21
Utilities
- BB/HS Internet Available
- Cable Connected
- Electricity Connected
- Public
- Sewer Connected
View
- Water
Views
- 229
Virtual Tour Url
- https://my.matterport.com/show/?m=o8PCFC65Bgi&mls=1
Water Source
- Canal/Lake For Irrigation
- Public
Year Built
- 1968
Zoning Code
- A-1
Listing Data ©2025 Greater Fort Lauderdale REALTORS®
Listings provided courtesy of The Hernando County Association of Realtors MLS.
Listing Data ©2025 REALTOR® Association of Citrus County
Listing Data ©2025 Royal Palm Coast Realtor® Association
The information provided by this website is for the personal, non-commercial use of consumers and may not be used for any purpose other than to identify prospective properties consumers may be interested in purchasing.Display of MLS data is usually deemed reliable but is NOT guaranteed accurate.
Datafeed Last updated on April 21, 2025 @ 12:00 am
©2006-2025 brokerIDXsites.com - https://brokerIDXsites.com
