Share this property:
Contact Tyler Fergerson
Schedule A Showing
Request more information
- Home
- Property Search
- Search results
- 16750 Sanctuary Drive, WINTER GARDEN, FL 34787
Property Photos
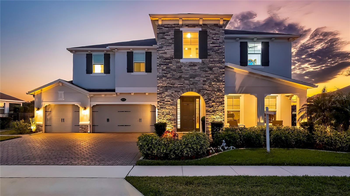

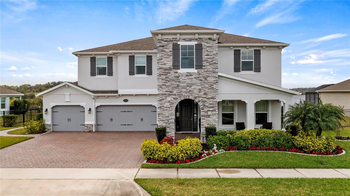
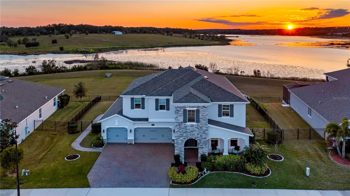
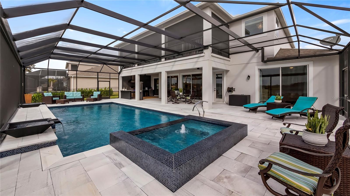
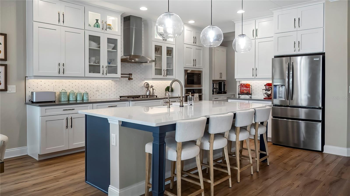
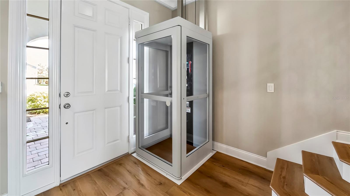
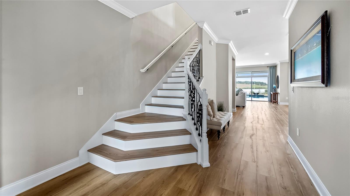
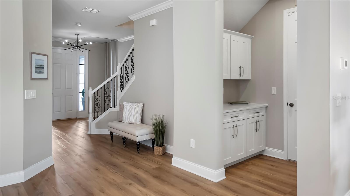
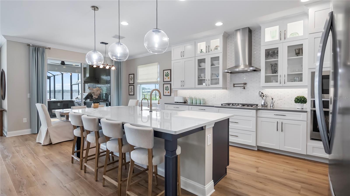
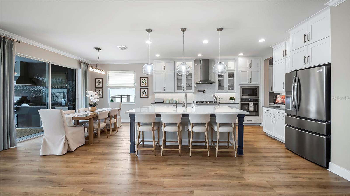
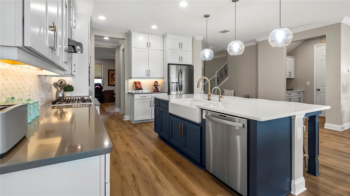
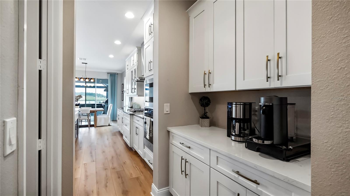
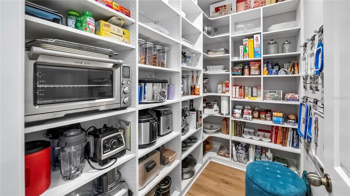
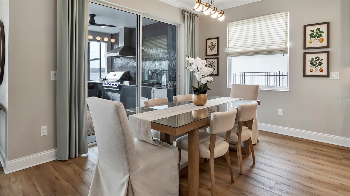
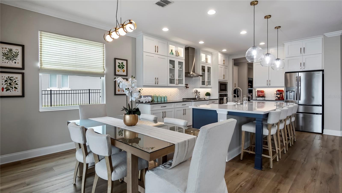
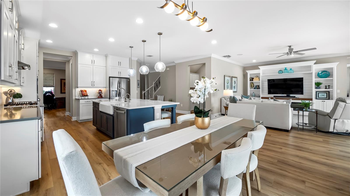
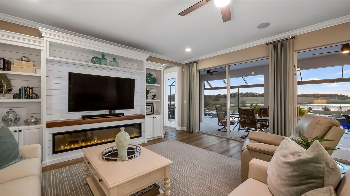
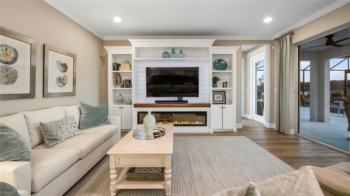
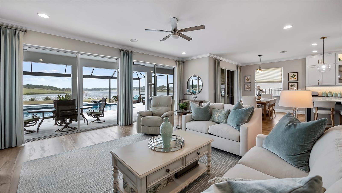
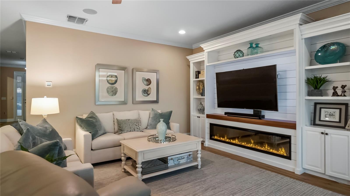
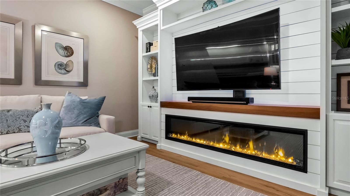
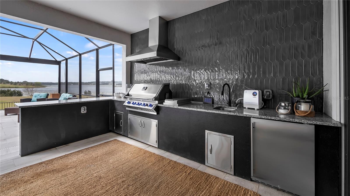
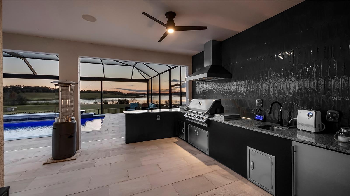
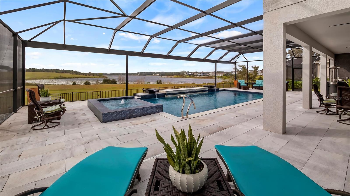
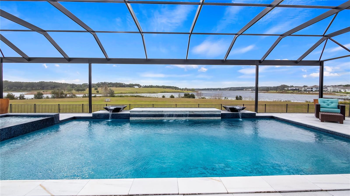
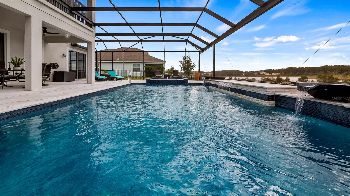
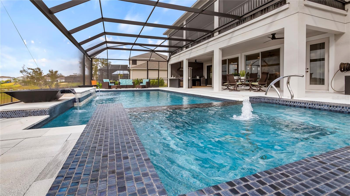
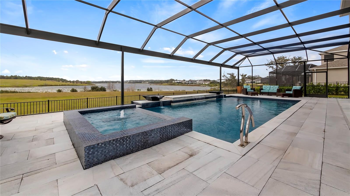
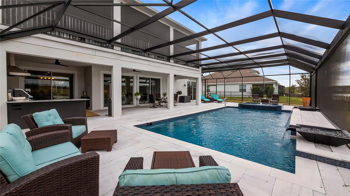
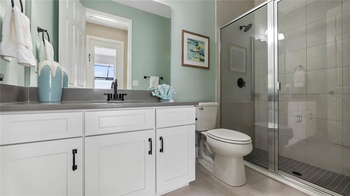
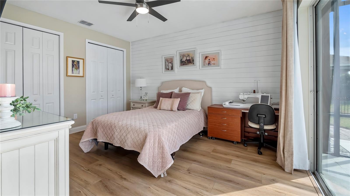
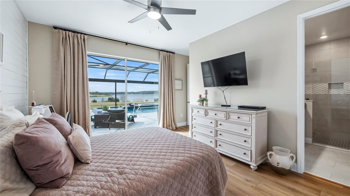
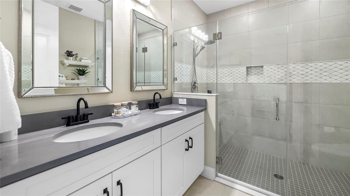
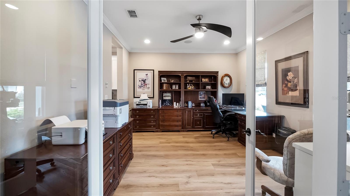
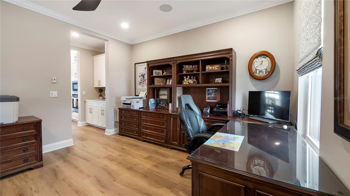
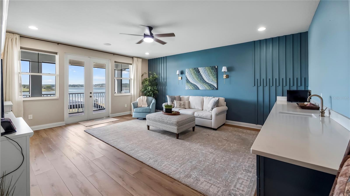
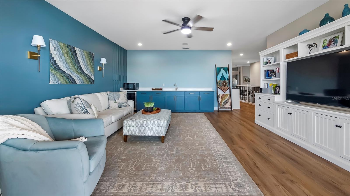
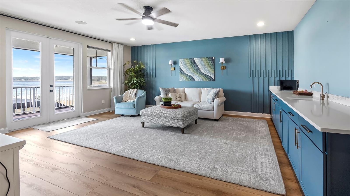
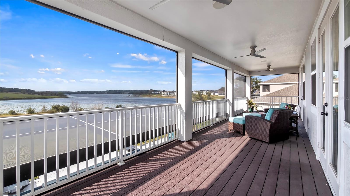
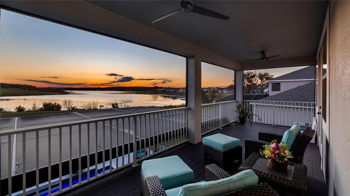
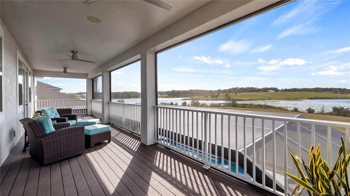
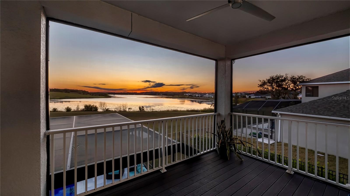
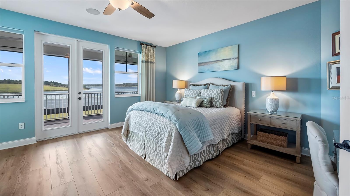
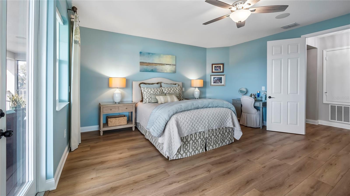
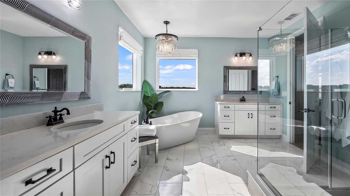
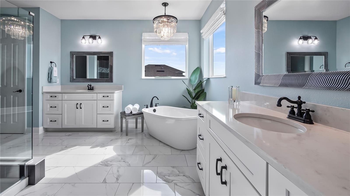
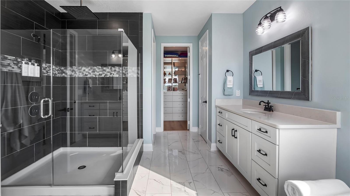
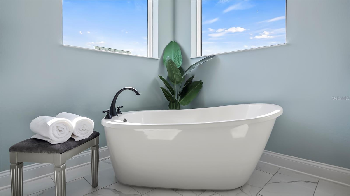
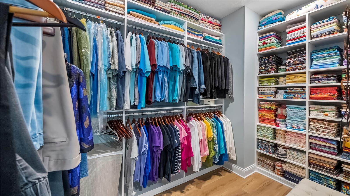
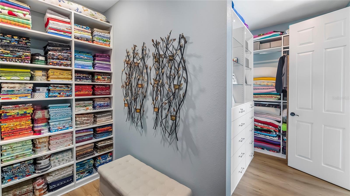
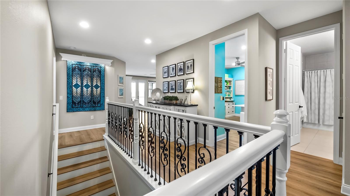
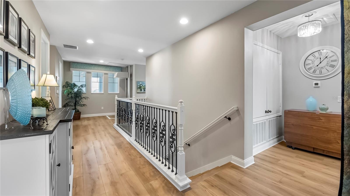
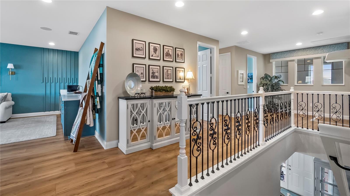
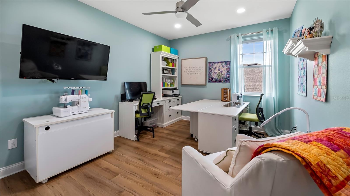
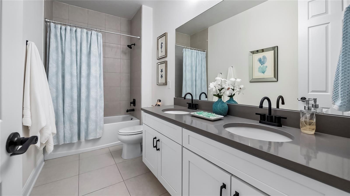
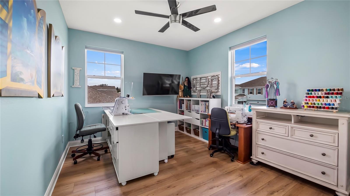
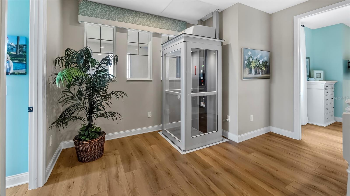
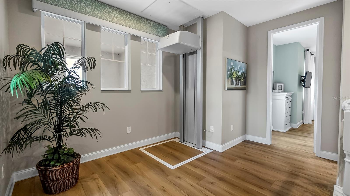
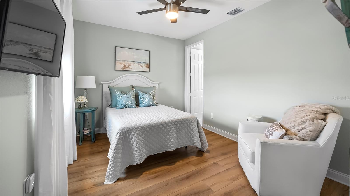
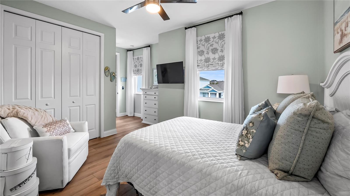
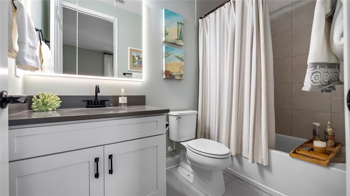
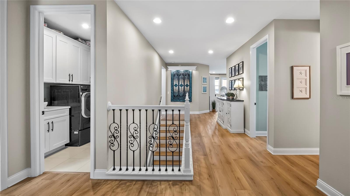
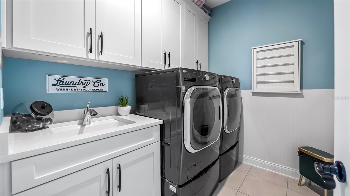
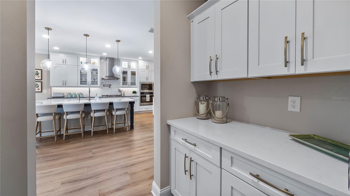
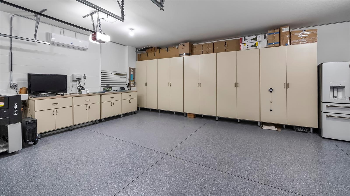
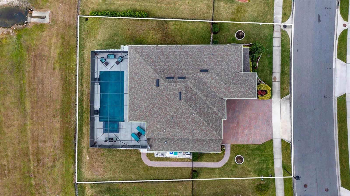
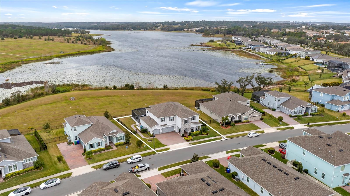
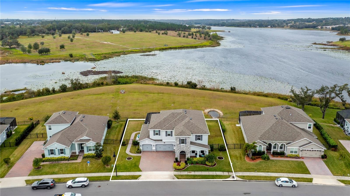
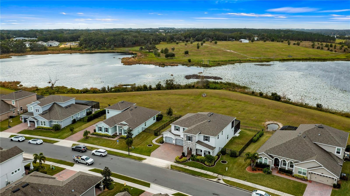
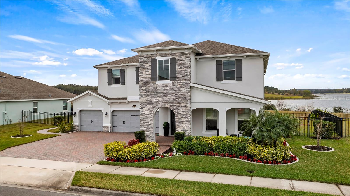
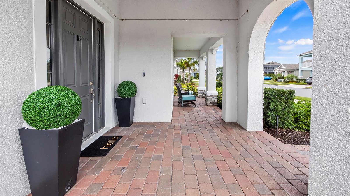
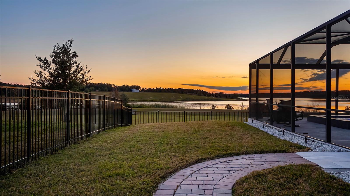
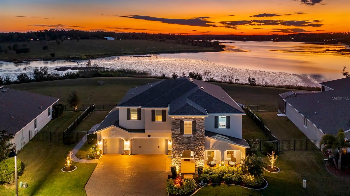
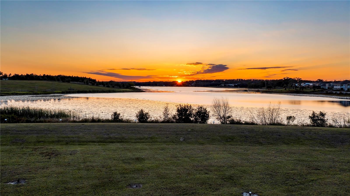
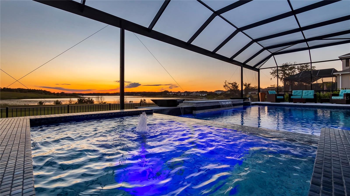
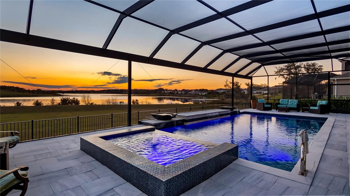
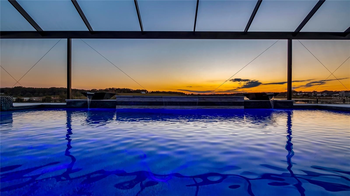
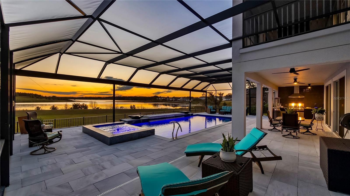
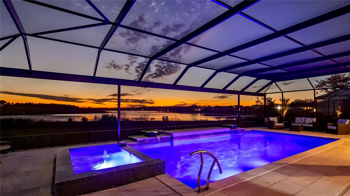
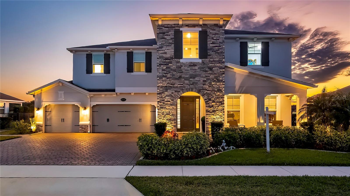
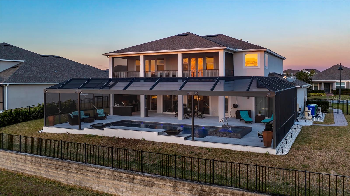
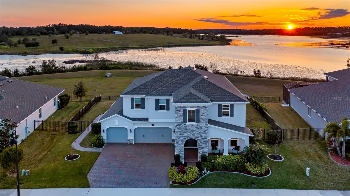
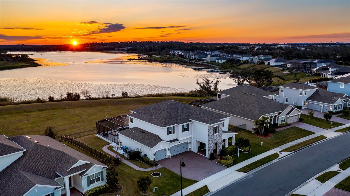
- MLS#: O6269629 ( Residential )
- Street Address: 16750 Sanctuary Drive
- Viewed: 158
- Price: $1,699,000
- Price sqft: $296
- Waterfront: No
- Year Built: 2020
- Bldg sqft: 5738
- Bedrooms: 5
- Total Baths: 5
- Full Baths: 5
- Garage / Parking Spaces: 3
- Days On Market: 93
- Additional Information
- Geolocation: 28.515 / -81.635
- County: ORANGE
- City: WINTER GARDEN
- Zipcode: 34787
- Subdivision: Sanctuary At Twin Waters
- Elementary School: Hamlin Elementary
- Middle School: Hamlin Middle
- High School: West Orange High
- Provided by: PREMIER SOTHEBYS INT'L REALTY
- Contact: Kelly Whitaker
- 407-581-7888

- DMCA Notice
-
DescriptionPRICED BELOW APPRAISAL = INSTANT EQUITY! Excellent inspection. Sunset views overlooking Lake Avalon Welcome to this exquisite five bedroom, five bath residence spanning 4,242 square feet, located in the coveted Sanctuary at Twin Waters neighborhood in Winter Garden. Built in 2020, this modern home has been continuously and meticulously upgraded with high end finishes, making it a true showstopper. Every detail has been thoughtfully considered, offering both style and functionality for today's discerning homeowners. First floor elegance: The versatile floor plan includes an elevator, junior primary suite and a dedicated office, perfect for multigenerational living and working from home. The family room boasts a custom built entertainment unit with a contemporary linear electric fireplace, creating a cozy yet sophisticated ambiance. The gourmet kitchen is a chef's dream with high end appliances, including a natural gas cooktop, wood pull out shelves in all lower cabinets, a new Kohler porcelain cast iron apron front sink, and a convenient pot filler. The centerpiece of the kitchen is a newly installed quartz island countertop, perfect for entertaining. Recent additions also include a butler's pantry and a drop zone for seamless organization. Second floor retreat: Upstairs, you'll find the expansive primary suite with a luxurious primary bath complete with freestanding soaking tub. An oversized custom closet offers built in dresser with designer mirrors and glass shelves, custom lighting, adjustable shelves and hanging rods for the best dressed family members. A 20 by 20 foot loft with a wet bar and unique feature wall offers endless possibilities for recreation or relaxation. From these two areas you can step out onto a private, screened 10 by 40 foot balcony where you can enjoy your morning coffee or the beautiful sunset while overlooking Lake Avalon. The remaining three bedrooms are spacious and feature tailored closets. One bedroom enjoys an en suite bath while the others share a bath complete with dual sinks. Custom enhancements: Enjoy brand new flooring throughout and custom window treatments that offer both privacy and grandeur. An elevator (lift), located just inside the front door, ensures effortless access to both levels. Outdoor living: Step into your private sanctuary, complete with a 32 by 16 foot screened, heated saltwater pool and spa that glisten in the sunlight from the aquamarine glass bead interior finish by day and fiber optic lighting at night. The fully equipped summer kitchen also features a brand new grill, side burner, refrigerator, sink, ample storage and a peninsula for seating, making it ideal for entertaining year round. The three car garage has been upgraded with custom cabinetry and the highest quality polyaspartic floor coating, adding both style and practicality. Nestled in the Sanctuary at Twin Waters neighborhood, this home combines luxury with the charm of Winter Garden, offering access to excellent schools, shopping, dining and recreational amenities. For a complete list of upgrades, see the attached documentation. This home is a must see schedule your private tour today!
All
Similar
Features
Accessibility Features
- Accessible Elevator Installed
Appliances
- Bar Fridge
- Built-In Oven
- Convection Oven
- Cooktop
- Dishwasher
- Disposal
- Microwave
- Range Hood
- Refrigerator
- Tankless Water Heater
Association Amenities
- Park
- Playground
- Pool
Home Owners Association Fee
- 167.00
Home Owners Association Fee Includes
- Pool
- Escrow Reserves Fund
- Maintenance Grounds
- Management
- Recreational Facilities
Association Name
- Southwest Property Mgmt
Association Phone
- 407.656.1081
Carport Spaces
- 0.00
Close Date
- 0000-00-00
Cooling
- Central Air
- Ductless
Country
- US
Covered Spaces
- 0.00
Exterior Features
- Balcony
- Irrigation System
- Outdoor Grill
- Outdoor Kitchen
- Rain Barrel/Cistern(s)
- Sidewalk
- Sliding Doors
Fencing
- Fenced
Flooring
- Luxury Vinyl
- Tile
Furnished
- Unfurnished
Garage Spaces
- 3.00
Heating
- Central
- Electric
- Zoned
High School
- West Orange High
Insurance Expense
- 0.00
Interior Features
- Built-in Features
- Ceiling Fans(s)
- Crown Molding
- Eat-in Kitchen
- Elevator
- Kitchen/Family Room Combo
- Open Floorplan
- PrimaryBedroom Upstairs
- Solid Surface Counters
- Split Bedroom
- Thermostat
- Walk-In Closet(s)
- Wet Bar
- Window Treatments
Legal Description
- SANCTUARY AT TWIN WATERS 99/66 LOT 63
Levels
- Two
Living Area
- 4242.00
Lot Features
- City Limits
- Landscaped
- Level
- Sidewalk
- Paved
Middle School
- Hamlin Middle
Area Major
- 34787 - Winter Garden/Oakland
Net Operating Income
- 0.00
Occupant Type
- Owner
Open Parking Spaces
- 0.00
Other Expense
- 0.00
Other Structures
- Outdoor Kitchen
Parcel Number
- 05-23-27-7801-00-630
Parking Features
- Driveway
- Garage Door Opener
Pets Allowed
- Yes
Pool Features
- Gunite
- Heated
- In Ground
- Lighting
- Salt Water
- Screen Enclosure
- Tile
Possession
- Close Of Escrow
- Negotiable
Property Type
- Residential
Roof
- Shingle
School Elementary
- Hamlin Elementary
Sewer
- Public Sewer
Style
- Florida
Tax Year
- 2024
Township
- 23
Utilities
- BB/HS Internet Available
- Cable Available
- Electricity Connected
- Natural Gas Connected
- Phone Available
- Sewer Connected
- Sprinkler Meter
- Sprinkler Recycled
- Street Lights
- Water Connected
View
- Pool
- Water
Views
- 158
Virtual Tour Url
- https://vimeo.com/1044818927
Water Source
- Public
Year Built
- 2020
Zoning Code
- UVPUD
Listing Data ©2025 Greater Fort Lauderdale REALTORS®
Listings provided courtesy of The Hernando County Association of Realtors MLS.
Listing Data ©2025 REALTOR® Association of Citrus County
Listing Data ©2025 Royal Palm Coast Realtor® Association
The information provided by this website is for the personal, non-commercial use of consumers and may not be used for any purpose other than to identify prospective properties consumers may be interested in purchasing.Display of MLS data is usually deemed reliable but is NOT guaranteed accurate.
Datafeed Last updated on April 19, 2025 @ 12:00 am
©2006-2025 brokerIDXsites.com - https://brokerIDXsites.com
