Share this property:
Contact Tyler Fergerson
Schedule A Showing
Request more information
- Home
- Property Search
- Search results
- 16415 Good Hearth Boulevard, CLERMONT, FL 34711
Property Photos
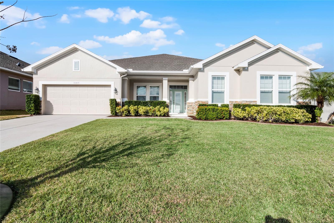

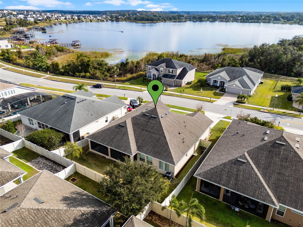
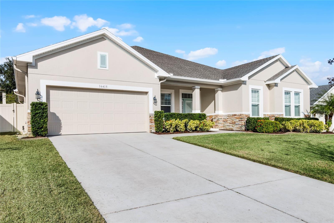
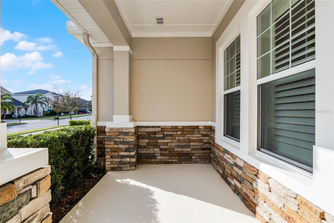
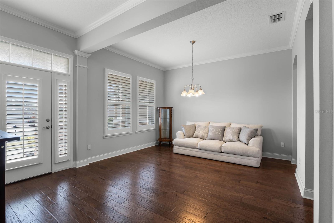
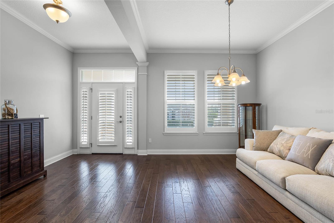
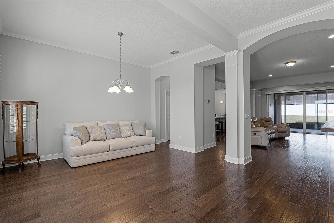
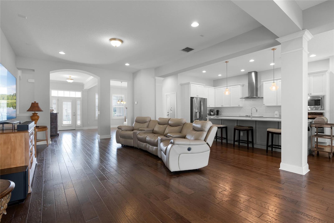
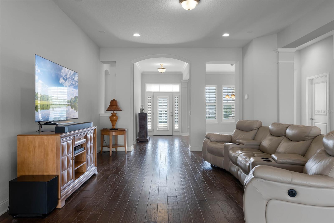
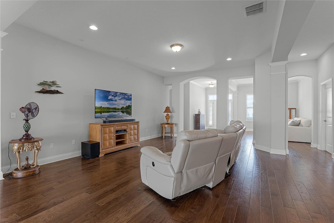
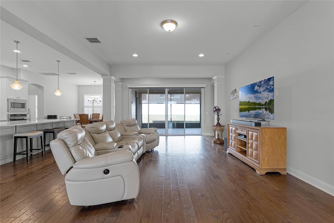
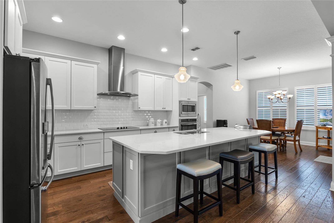
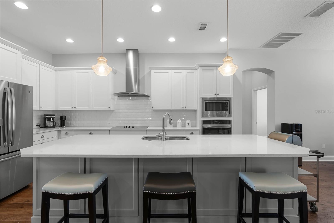
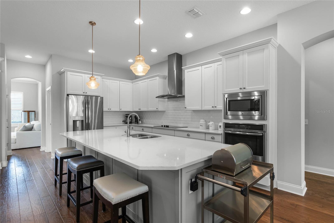
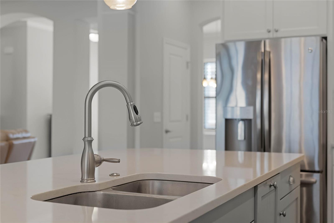
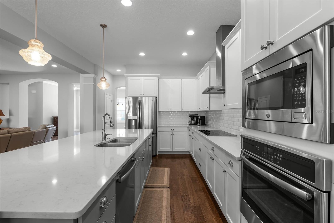
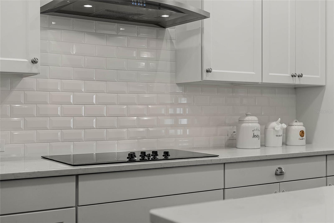
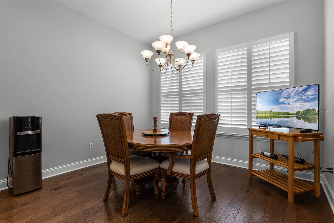
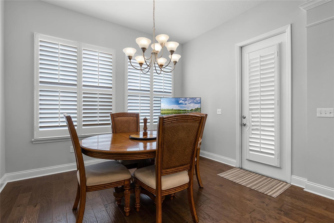
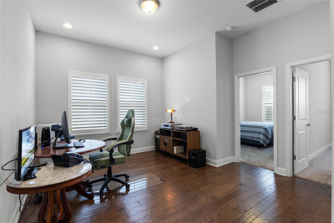
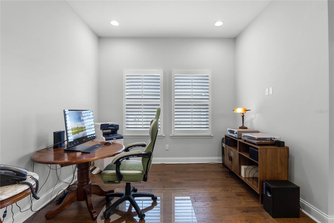
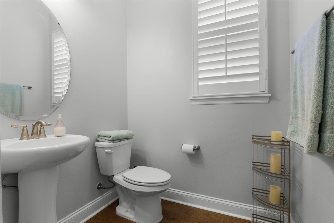
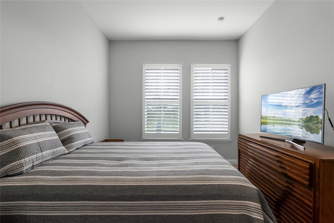
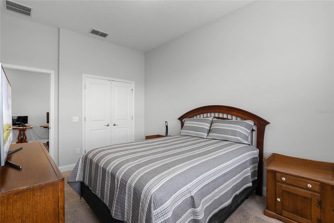
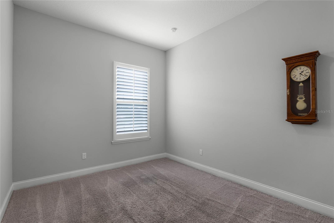
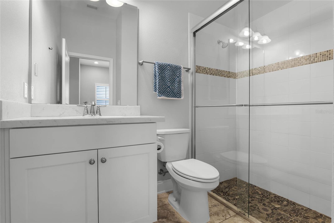
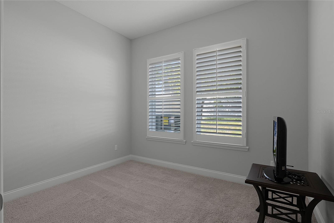
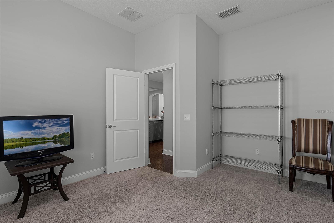
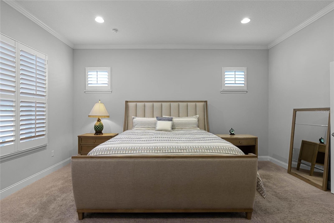
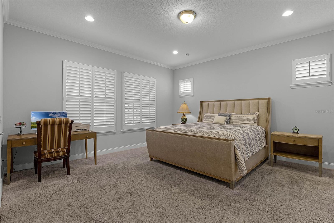
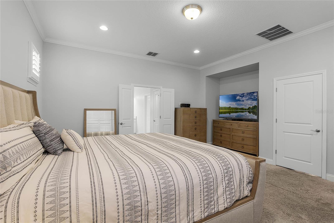
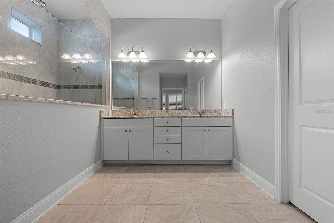
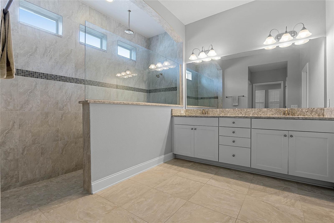
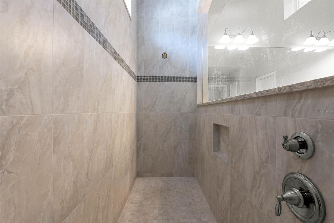
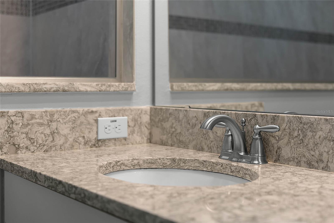
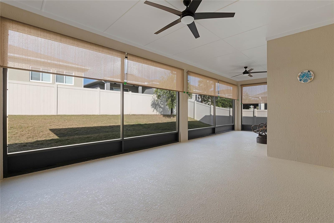
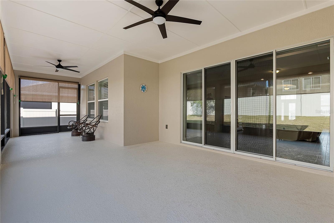
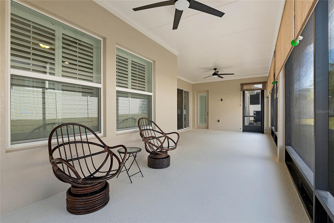
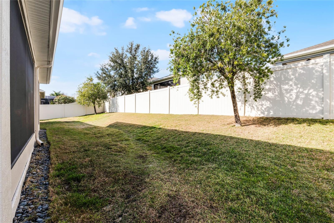
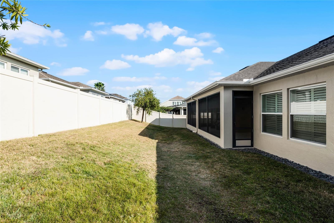
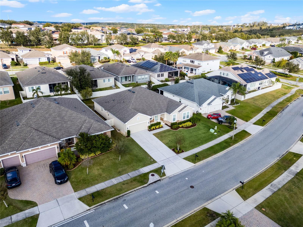
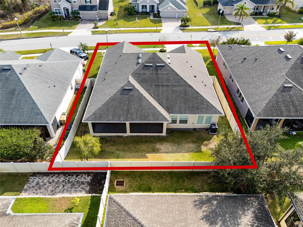
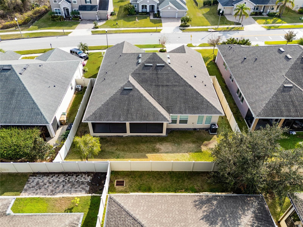
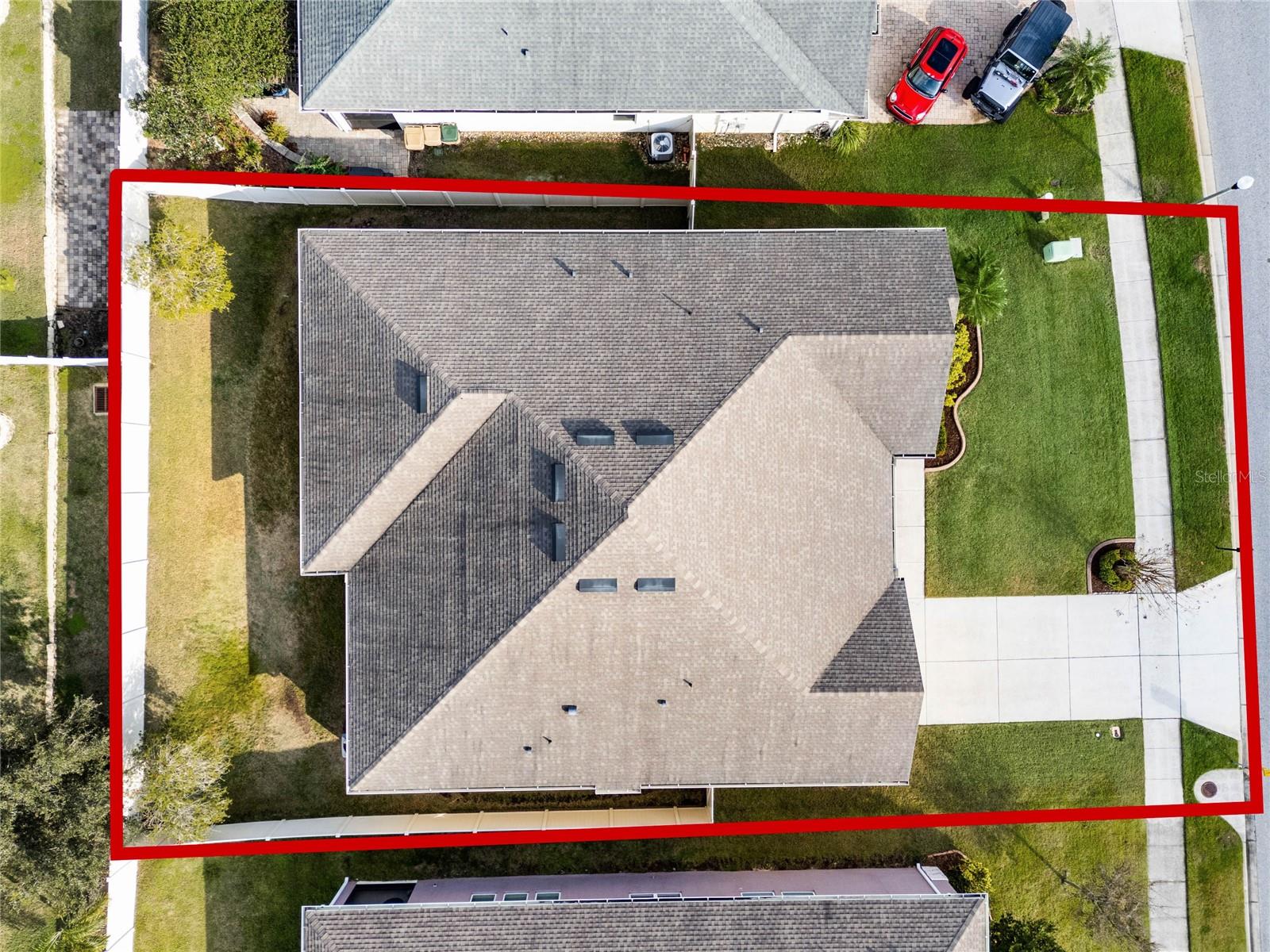
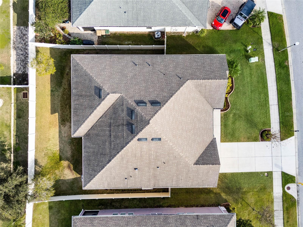
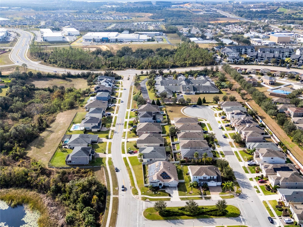
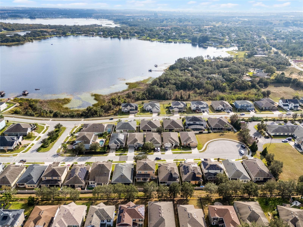
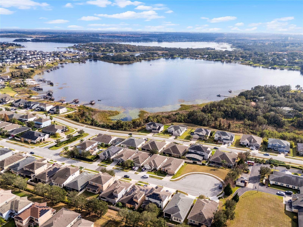
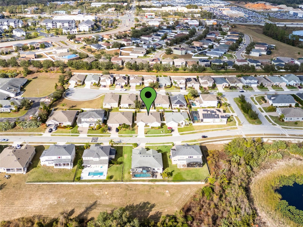
- MLS#: O6267691 ( Residential )
- Street Address: 16415 Good Hearth Boulevard
- Viewed: 156
- Price: $639,000
- Price sqft: $235
- Waterfront: No
- Year Built: 2016
- Bldg sqft: 2717
- Bedrooms: 4
- Total Baths: 3
- Full Baths: 2
- 1/2 Baths: 1
- Garage / Parking Spaces: 3
- Days On Market: 106
- Additional Information
- Geolocation: 28.5417 / -81.682
- County: LAKE
- City: CLERMONT
- Zipcode: 34711
- Subdivision: Johns Lake Lndg Ph 2
- Elementary School: Grassy Lake Elementary
- Middle School: East Ridge Middle
- High School: East Ridge High
- Provided by: HOGAN REALTY GROUP INC
- Contact: Kaitlin Sidders
- 321-202-5235

- DMCA Notice
-
DescriptionSELLER IS OFFERING $9k TOWARDS BUYER CLOSING COST/RATE BUY DOWN!!!! Welcome home to this stunning property in the highly desirable Johns Lake Landing neighborhood! RECENT UPGRADES include a brand new energy efficient 16 SEER AC and handler system along with the entire exterior of the home just repainted. Before you even enter the home, you cant help but notice the serene views of John's Lake from the front. This pristine property features an open floor plan, with custom wood plantation shutters throughout and gorgeous hardwood flooring. The chefs dream kitchen is the perfect space for cooking and entertaining, and the home is prewired for surround sound in the family room. All appliances, including the washer and dryer, are included, making this home truly move in ready. Additional bonus areas include versatile bonus room, conveniently located off the two bedrooms and a full bathroom, ideal for a kids' play area, movie room or anything your heart desires. The private owners en suite is sure to impress along with the master bathroom which includes a super shower/rainfall shower head and huge walk in closet. Step outside to an incredible screened in covered lanai, offering a fantastic outdoor space where you can relax or entertain. Backyard could be big enough to add a pool if desired! You're sure to enjoy this 3 car garage property that includes a service door to the backyard and is situated on an oversized lot. Located near shopping, dining, top rated schools, and the new Costco, this home offers the best of both comfort and convenience. Dont miss out on this exceptional opportunity, schedule your showing today!
All
Similar
Features
Appliances
- Built-In Oven
- Cooktop
- Dishwasher
- Dryer
- Microwave
- Range Hood
- Refrigerator
- Washer
Association Amenities
- Playground
- Pool
Home Owners Association Fee
- 425.00
Home Owners Association Fee Includes
- Pool
Association Name
- Glenn Broderick
Association Phone
- 407-647-2622
Builder Model
- Farrel
Carport Spaces
- 0.00
Close Date
- 0000-00-00
Cooling
- Central Air
Country
- US
Covered Spaces
- 0.00
Exterior Features
- Irrigation System
- Sliding Doors
Fencing
- Vinyl
Flooring
- Carpet
- Tile
- Wood
Garage Spaces
- 3.00
Heating
- Central
High School
- East Ridge High
Insurance Expense
- 0.00
Interior Features
- Eat-in Kitchen
- In Wall Pest System
- Kitchen/Family Room Combo
- Open Floorplan
- Walk-In Closet(s)
- Window Treatments
Legal Description
- JOHN'S LAKE LANDING PHASE 2 PB 65 PG 59-61 LOT 405 ORB 4990 PG 728
Levels
- One
Living Area
- 2717.00
Lot Features
- In County
- Oversized Lot
Middle School
- East Ridge Middle
Area Major
- 34711 - Clermont
Net Operating Income
- 0.00
Occupant Type
- Owner
Open Parking Spaces
- 0.00
Other Expense
- 0.00
Parcel Number
- 26-22-26-0205-000-40500
Parking Features
- Tandem
Pets Allowed
- Yes
Property Type
- Residential
Roof
- Shingle
School Elementary
- Grassy Lake Elementary
Sewer
- Public Sewer
Tax Year
- 2024
Township
- 22S
Utilities
- Public
View
- Water
Views
- 156
Virtual Tour Url
- https://player.vimeo.com/video/1043176091?autoplay=1
Water Source
- Public
Year Built
- 2016
Listing Data ©2025 Greater Fort Lauderdale REALTORS®
Listings provided courtesy of The Hernando County Association of Realtors MLS.
Listing Data ©2025 REALTOR® Association of Citrus County
Listing Data ©2025 Royal Palm Coast Realtor® Association
The information provided by this website is for the personal, non-commercial use of consumers and may not be used for any purpose other than to identify prospective properties consumers may be interested in purchasing.Display of MLS data is usually deemed reliable but is NOT guaranteed accurate.
Datafeed Last updated on April 19, 2025 @ 12:00 am
©2006-2025 brokerIDXsites.com - https://brokerIDXsites.com
