Share this property:
Contact Tyler Fergerson
Schedule A Showing
Request more information
- Home
- Property Search
- Search results
- 155 Court Avenue 2908, ORLANDO, FL 32801
Property Photos
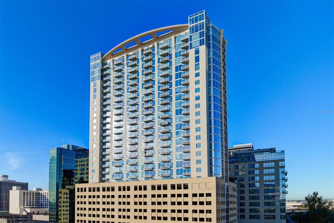

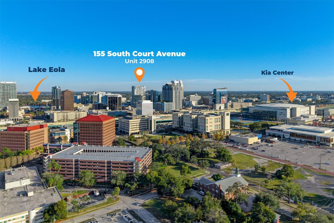
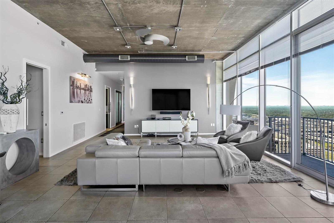
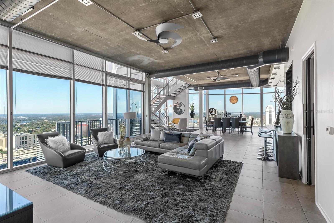
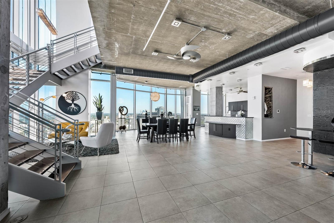
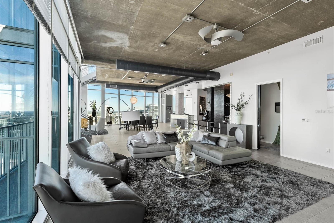
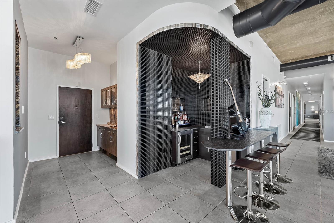
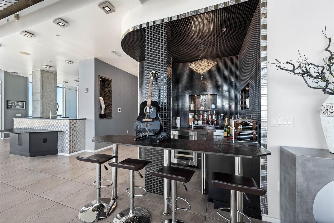
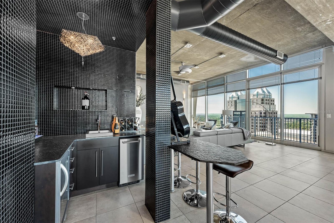
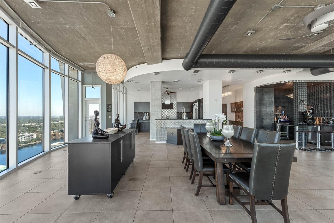
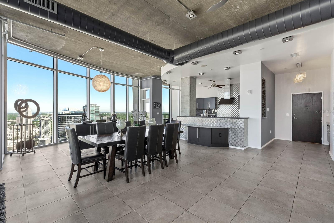
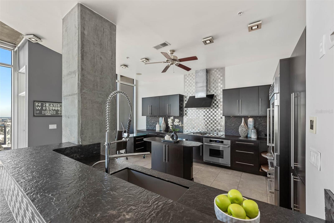
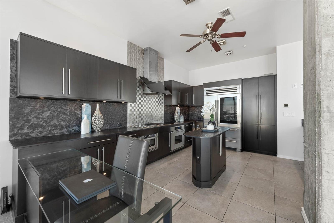
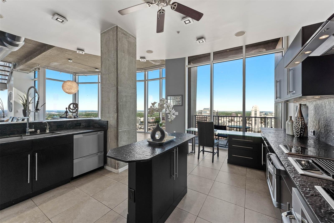
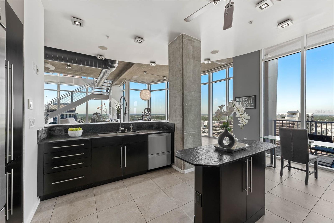
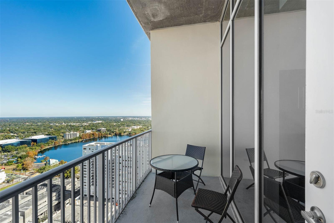
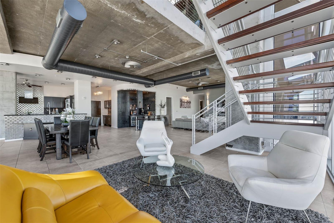
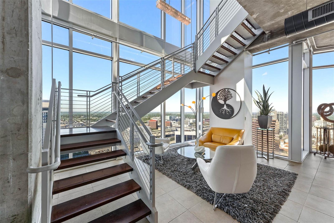
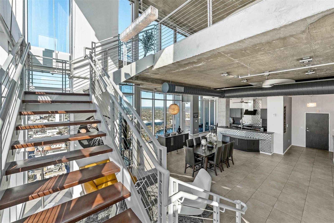
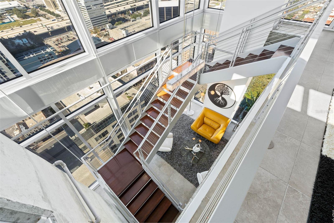
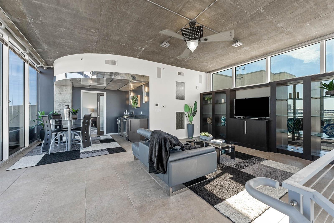
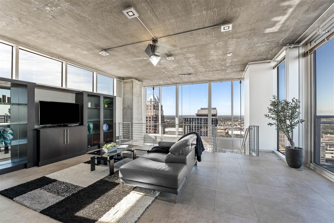
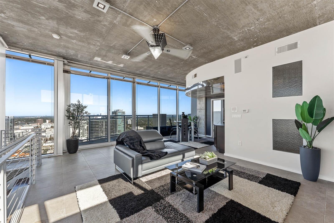
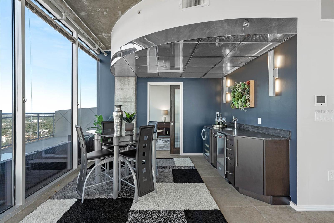
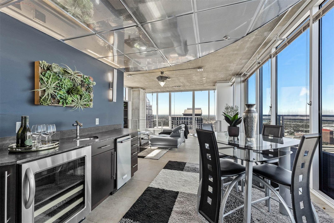
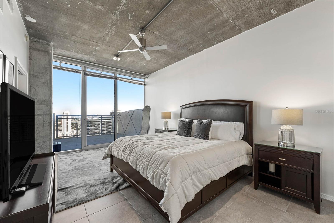
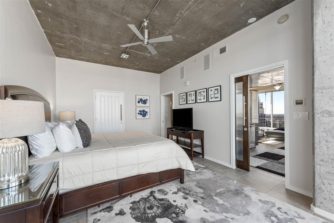
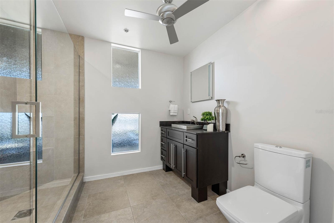
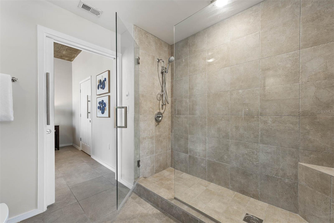
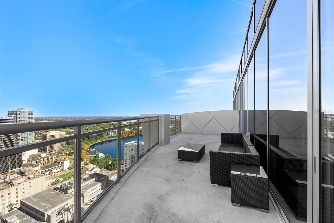
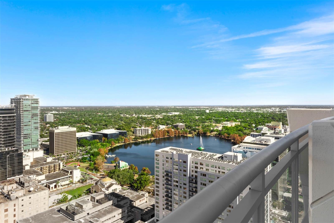
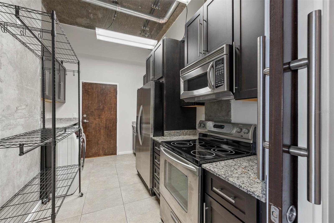
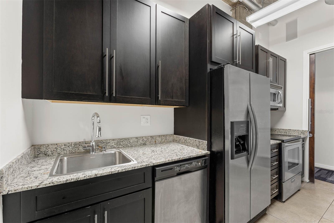
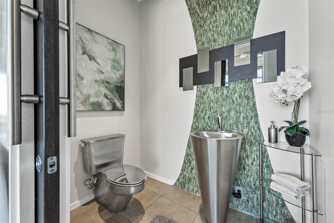
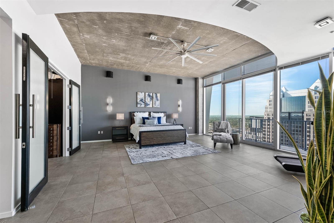
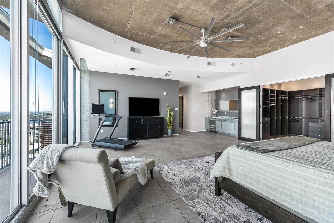
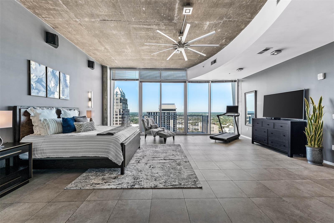
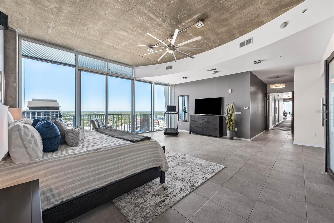
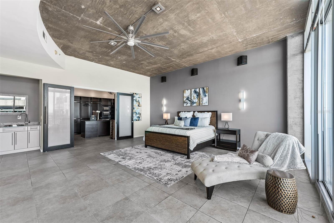
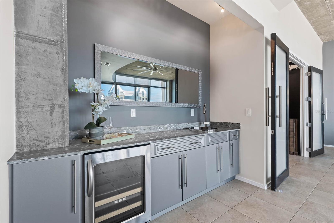
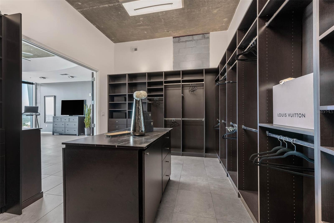
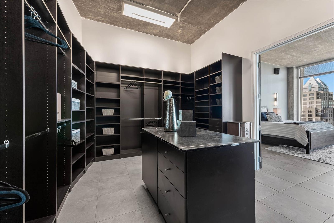
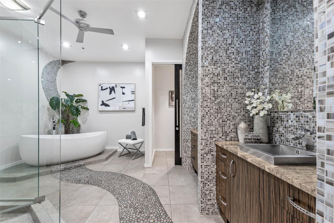
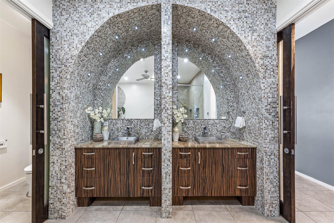
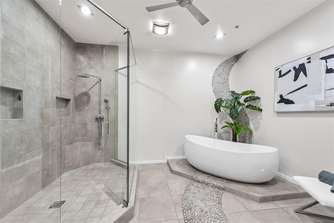
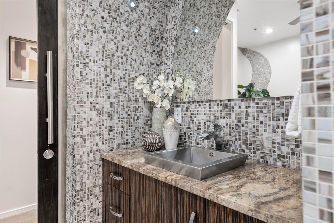
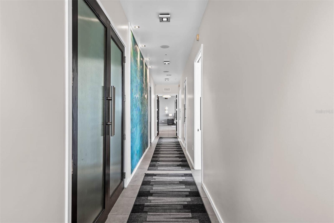
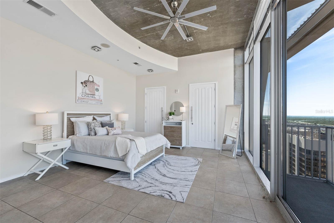
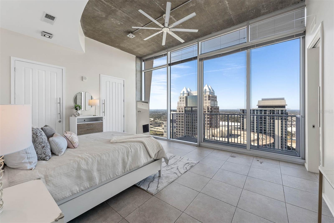
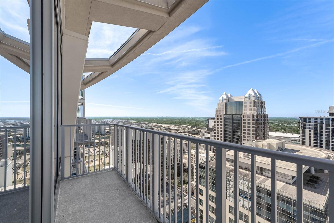
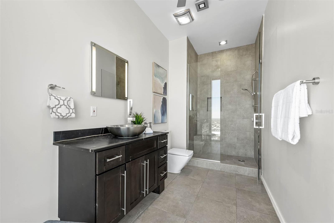
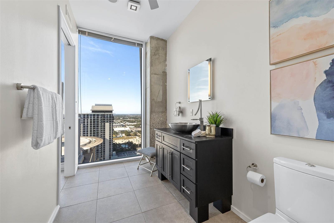
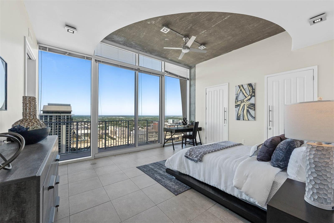
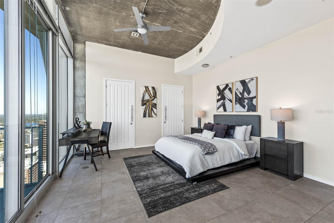
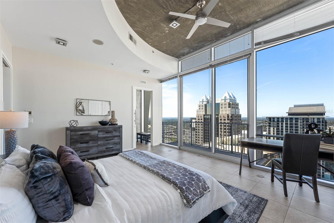
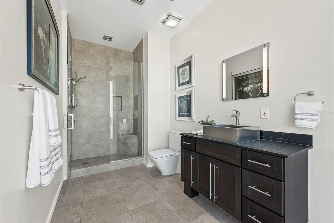
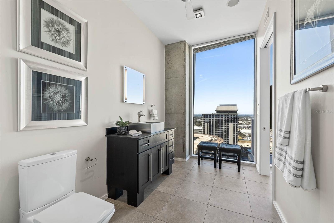
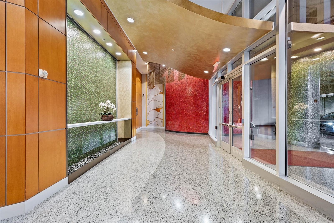
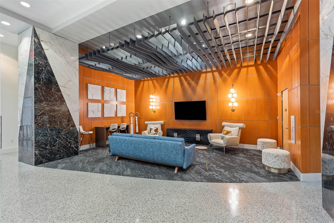
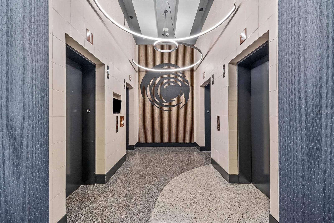
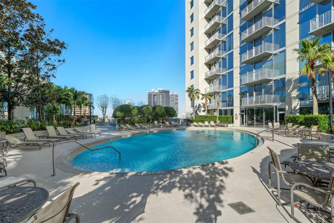
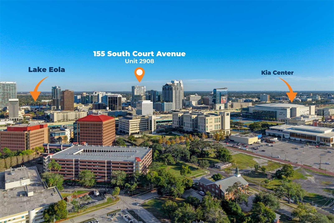
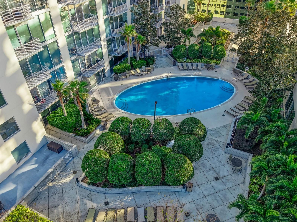
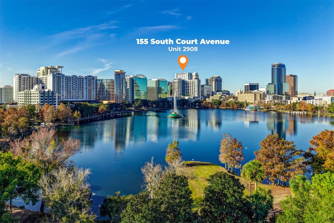

- MLS#: O6265287 ( Residential )
- Street Address: 155 Court Avenue 2908
- Viewed: 258
- Price: $2,095,000
- Price sqft: $395
- Waterfront: No
- Year Built: 2007
- Bldg sqft: 5300
- Bedrooms: 4
- Total Baths: 5
- Full Baths: 4
- 1/2 Baths: 1
- Garage / Parking Spaces: 4
- Days On Market: 108
- Additional Information
- Geolocation: 28.5408 / -81.3777
- County: ORANGE
- City: ORLANDO
- Zipcode: 32801
- Subdivision: Solaireplaza Condo
- Building: Solaireplaza Condo
- Provided by: METRO CITY REALTY
- Contact: Beatrice Miranda
- 407-237-3331

- DMCA Notice
-
DescriptionStep into a modern masterpiece in the sky, Solaire at the Plaza: a breathtaking two story glass penthouse with an estimated 5500 square feet soaring 30 stories above the heart of the city. The largest penthouse residence in Downtown Orlando features 4 over sized bedrooms, floor to ceiling windows throughout, living room, lounge, dining, storage/ massage room and a separate entrance from the hall into the / butlers pantry/catering kitchen featuring an additional refrigerator, dishwasher, sink with additional storage and cabinets. This unique and iconic loft style design and sleek architecture epitomizes urban luxury. The highlights of this unparalleled home include sweeping 270 degree views from floor to ceiling glass walls and 12ft high ceilings showcase the panoramic sunsets and sparkling city lights. Five private balconies and a rooftop deck offer unbeatable views of the "City Beautiful." All 4 bedrooms feature ensuite updated bathrooms and walk in closets, offering ultimate comfort and privacy. Each room has a balcony. The primary suite has a dream 13' x 16' custom closet with an island centerpiece, and a morning bar with a beverage center, cabinets and a spa inspired primary bathroom with a freestanding whirlpool tub and high end finishes. The chefs kitchen is outfitted with top tier appliances for culinary perfection which includes a separate wet bar in an art deco inspired space with a beverage center and ice maker, and a full butlers pantry & catering kitchen featuring additional refrigerator, sink, dishwasher complete with the separate entrance for seamless entertaining. Resort style amenities include an outdoor pool, gaming area with monitors, fitness center, landscaped garden, grilling area, and a resident exclusive clubroom lounge. This home features 4 assigned, and secure parking spaces. The lobby was recently updated. 24 hour concierge w/ finger print and fob security entrances. Experience the pinnacle of urban luxury at Solaire, where modern design meets sophisticated living in the vibrant heart of Downtown Orlando.
All
Similar
Features
Accessibility Features
- Accessible Approach with Ramp
- Accessible Bedroom
- Accessible Closets
- Accessible Common Area
- Accessible Doors
- Accessible Entrance
- Accessible Full Bath
- Visitor Bathroom
- Accessible Hallway(s)
- Accessible Kitchen
- Accessible Central Living Area
Appliances
- Bar Fridge
- Built-In Oven
- Convection Oven
- Dishwasher
- Disposal
- Dryer
- Electric Water Heater
- Ice Maker
- Microwave
- Range
- Refrigerator
- Washer
- Wine Refrigerator
Home Owners Association Fee
- 0.00
Home Owners Association Fee Includes
- Cable TV
- Pool
- Escrow Reserves Fund
- Internet
- Maintenance Structure
- Maintenance Grounds
- Management
- Pest Control
- Recreational Facilities
- Trash
Association Name
- Marilyn Hernandez
- LCAM
Association Phone
- 407-745-5100
Carport Spaces
- 0.00
Close Date
- 0000-00-00
Cooling
- Central Air
Country
- US
Covered Spaces
- 0.00
Exterior Features
- Balcony
- Irrigation System
- Lighting
- Sidewalk
- Sliding Doors
Flooring
- Ceramic Tile
Furnished
- Unfurnished
Garage Spaces
- 4.00
Heating
- Central
- Electric
Insurance Expense
- 0.00
Interior Features
- Built-in Features
- Ceiling Fans(s)
- Eat-in Kitchen
- High Ceilings
- Kitchen/Family Room Combo
- Living Room/Dining Room Combo
- Open Floorplan
- Primary Bedroom Main Floor
- Solid Surface Counters
- Stone Counters
- Thermostat
- Walk-In Closet(s)
- Wet Bar
Legal Description
- SOLAIRE AT THE PLAZA CONDOMINIUM FIRST AMENDMENT 9257/1243 UNIT P-2 (FORMERLY UNITS 2906 & 2908)
Levels
- Two
Living Area
- 5300.00
Lot Features
- Corner Lot
- City Limits
- Near Public Transit
- Sidewalk
- Paved
Area Major
- 32801 - Orlando
Net Operating Income
- 0.00
Occupant Type
- Owner
Open Parking Spaces
- 0.00
Other Expense
- 0.00
Parcel Number
- 26-22-29-7158-16-020
Parking Features
- Assigned
- Covered
- Guest
- Under Building
Pets Allowed
- Breed Restrictions
- Cats OK
- Dogs OK
- Number Limit
Pool Features
- Gunite
- In Ground
- Lighting
Possession
- Close of Escrow
Property Condition
- Completed
Property Type
- Residential
Roof
- Other
Sewer
- Public Sewer
Style
- Contemporary
Tax Year
- 2023
Township
- 22
Unit Number
- 2908
Utilities
- Cable Connected
- Electricity Connected
- Sewer Connected
- Underground Utilities
- Water Connected
View
- City
- Trees/Woods
Views
- 258
Virtual Tour Url
- https://urldefense.proofpoint.com/v2/url?u=https-3A__vimeo.com_1044141950&d=DwMFaQ&c=euGZstcaTDllvimEN8b7jXrwqOf-v5A_CdpgnVfiiMM&r=l_Ooj38Ud7p5fQddRY-hEKHepuhYrv2V7vxIlRV3uuM&m=kQj1OV32y0bfOJ7fR3l0xEAH7Zj4kRe7rt--P7Qhj0DlMMycVv3P7QMuhwLD27ZD&s=pXNteJd2Z8dKpeGEV-yDc-doDrhCDkzsN7qdv4-VOLk&e=
Water Source
- Public
Year Built
- 2007
Zoning Code
- AC-3A/T
Listing Data ©2025 Greater Fort Lauderdale REALTORS®
Listings provided courtesy of The Hernando County Association of Realtors MLS.
Listing Data ©2025 REALTOR® Association of Citrus County
Listing Data ©2025 Royal Palm Coast Realtor® Association
The information provided by this website is for the personal, non-commercial use of consumers and may not be used for any purpose other than to identify prospective properties consumers may be interested in purchasing.Display of MLS data is usually deemed reliable but is NOT guaranteed accurate.
Datafeed Last updated on April 25, 2025 @ 12:00 am
©2006-2025 brokerIDXsites.com - https://brokerIDXsites.com
