Share this property:
Contact Tyler Fergerson
Schedule A Showing
Request more information
- Home
- Property Search
- Search results
- 19230 Sheldon Street, ORLANDO, FL 32833
Property Photos
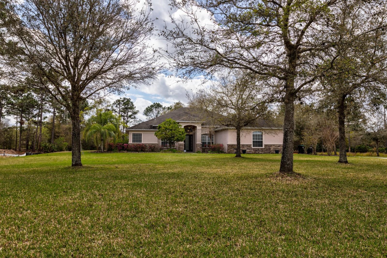

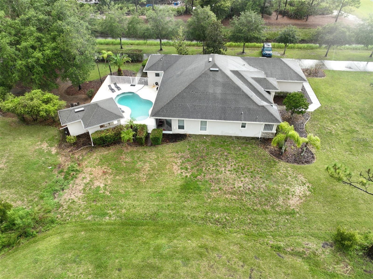
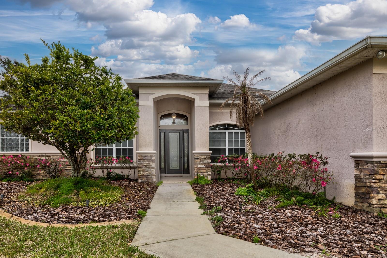
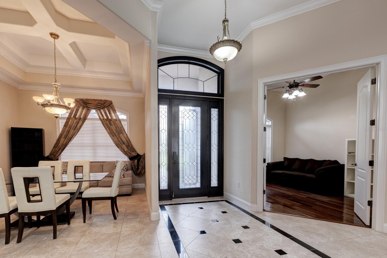
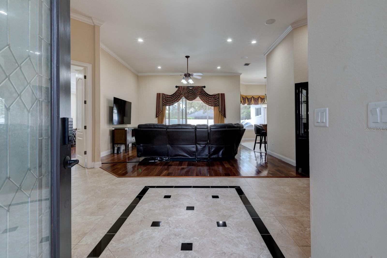
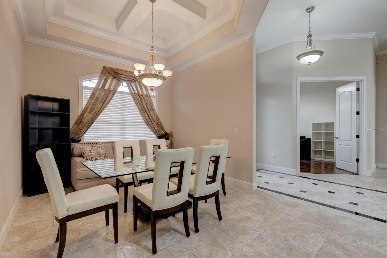
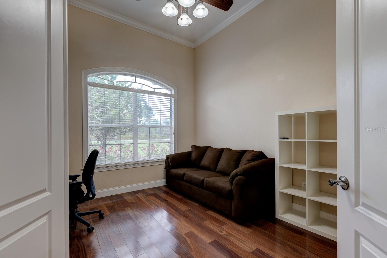
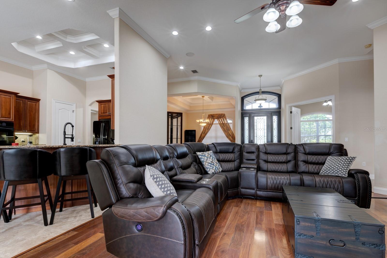
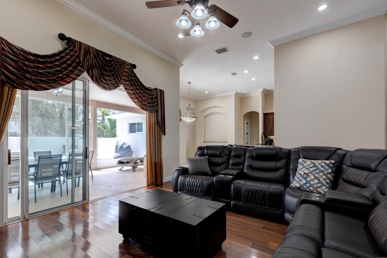
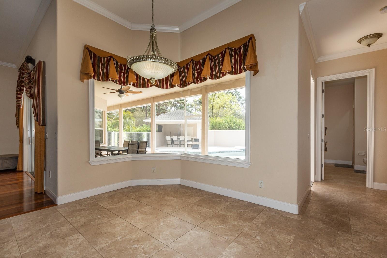
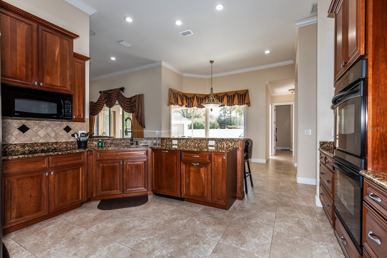
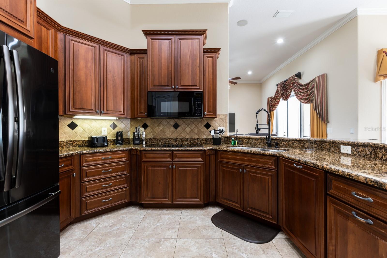
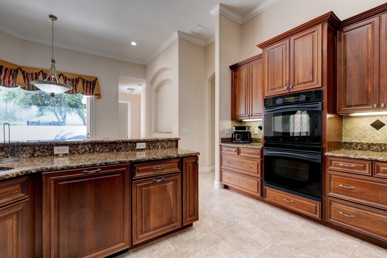
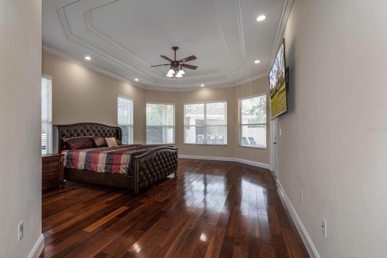
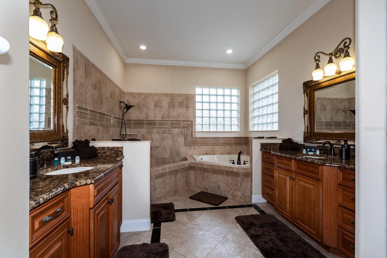
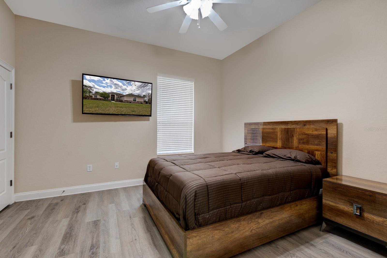
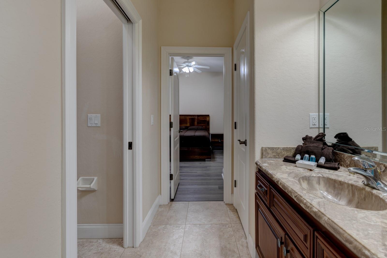
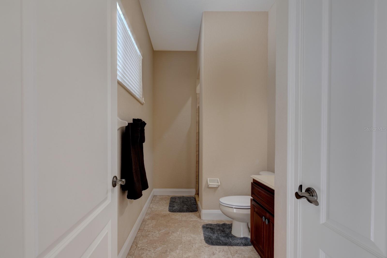
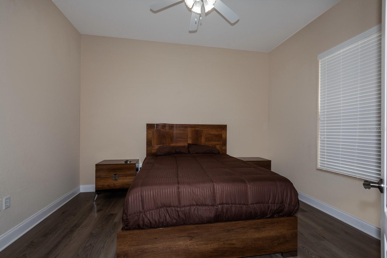
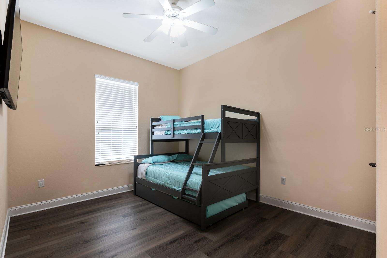
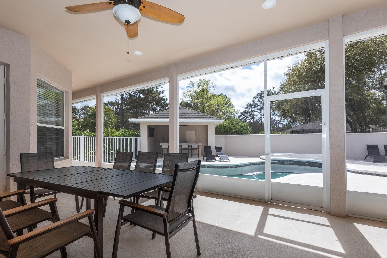
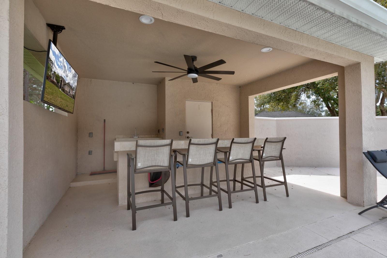
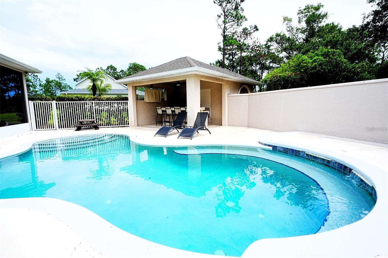
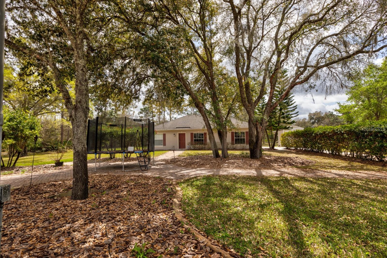
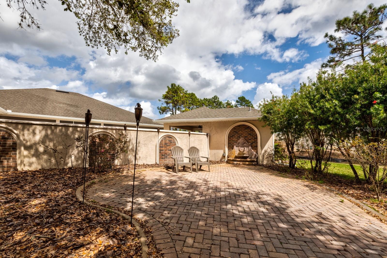
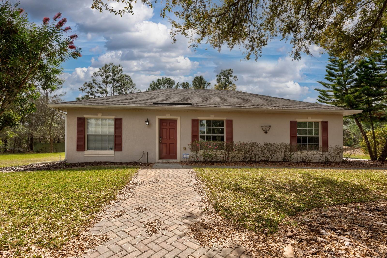
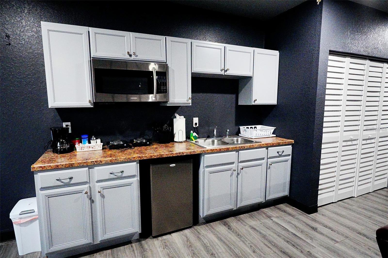
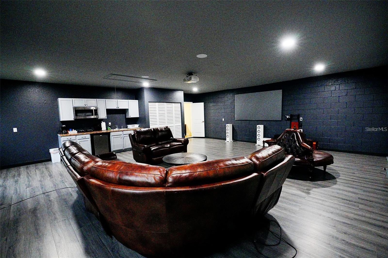
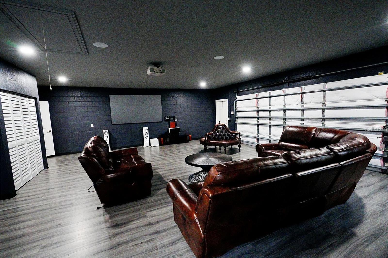
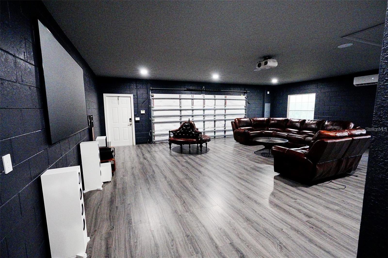
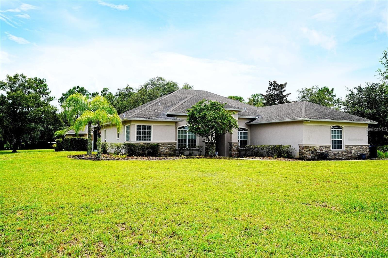
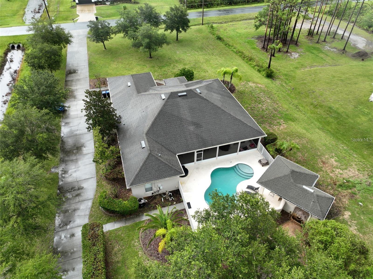
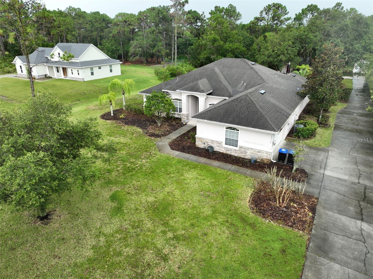
- MLS#: O6264703 ( Residential )
- Street Address: 19230 Sheldon Street
- Viewed: 261
- Price: $965,000
- Price sqft: $171
- Waterfront: No
- Year Built: 2006
- Bldg sqft: 5650
- Bedrooms: 6
- Total Baths: 5
- Full Baths: 5
- Garage / Parking Spaces: 4
- Days On Market: 126
- Additional Information
- Geolocation: 28.4561 / -81.0907
- County: ORANGE
- City: ORLANDO
- Zipcode: 32833
- Subdivision: Cape Orlando Estates
- Elementary School: Wedgefield
- Middle School: Wedgefield
- High School: East River High
- Provided by: LAKESIDE REALTY WINDERMERE INC
- Contact: Kevin Sullivan
- 407-876-5575

- DMCA Notice
-
DescriptionWelcome to Wedgefield, the hidden jewel of Orlando. This multigenerational home features 6 bedrooms and 5 bathrooms. The main home features 5 bedrooms and 3 bathrooms while the detached house offers 1 bedroom, 1 bathroom, a kitchenette and a 2 car garage that has been converted into a theatre / multipurpose room. A perfect option for an in law suite! Features of the home include 42" Cabinets, Wood Flooring, upgraded insulation, a Pool Cabana with full bath. Home sits on just over 2 Acres. Wedgefield is just minutes from the Orlando Theme Parks, dining and nightlife. Merritt Island, Cocoa Beach and Melbourne Beach are also just a short convenient drive away, via the 528 Expressway. Orlando International Airport is a short, straight shot, 15 minute drive. Property can be sold fully furnished.
All
Similar
Features
Appliances
- Built-In Oven
- Cooktop
- Dishwasher
- Microwave
- Refrigerator
Home Owners Association Fee
- 0.00
Carport Spaces
- 0.00
Close Date
- 0000-00-00
Cooling
- Central Air
Country
- US
Covered Spaces
- 0.00
Exterior Features
- Lighting
- Sidewalk
- Sliding Doors
Flooring
- Tile
Furnished
- Negotiable
Garage Spaces
- 4.00
Heating
- Central
High School
- East River High
Insurance Expense
- 0.00
Interior Features
- Ceiling Fans(s)
- Eat-in Kitchen
- Primary Bedroom Main Floor
- Window Treatments
Legal Description
- CAPE ORLANDO ESTATES UNIT 7A 3/103 LOT 9BLK 3
Levels
- One
Living Area
- 3517.00
Middle School
- Wedgefield
Area Major
- 32833 - Orlando/Wedgefield/Rocket City/Cape Orland
Net Operating Income
- 0.00
Occupant Type
- Vacant
Open Parking Spaces
- 0.00
Other Expense
- 0.00
Parcel Number
- 26-23-32-1173-30-090
Pets Allowed
- Yes
Pool Features
- In Ground
Property Type
- Residential
Roof
- Shingle
School Elementary
- Wedgefield
Sewer
- Septic Tank
Tax Year
- 2024
Township
- 23
Utilities
- Electricity Connected
Views
- 261
Virtual Tour Url
- https://www.propertypanorama.com/instaview/stellar/O6264703
Water Source
- Public
Year Built
- 2006
Zoning Code
- A-2
Listing Data ©2025 Greater Fort Lauderdale REALTORS®
Listings provided courtesy of The Hernando County Association of Realtors MLS.
Listing Data ©2025 REALTOR® Association of Citrus County
Listing Data ©2025 Royal Palm Coast Realtor® Association
The information provided by this website is for the personal, non-commercial use of consumers and may not be used for any purpose other than to identify prospective properties consumers may be interested in purchasing.Display of MLS data is usually deemed reliable but is NOT guaranteed accurate.
Datafeed Last updated on April 20, 2025 @ 12:00 am
©2006-2025 brokerIDXsites.com - https://brokerIDXsites.com
