Share this property:
Contact Tyler Fergerson
Schedule A Showing
Request more information
- Home
- Property Search
- Search results
- 109 12th Avenue, WINDERMERE, FL 34786
Property Photos
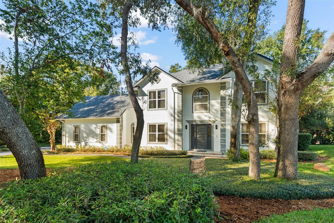

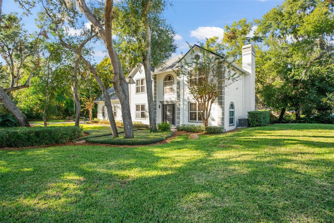
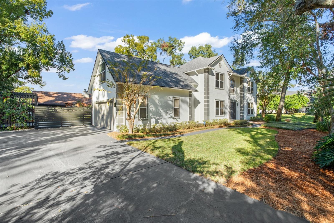
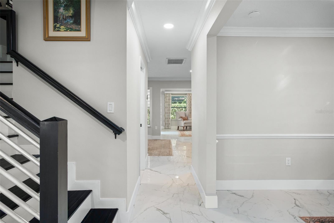
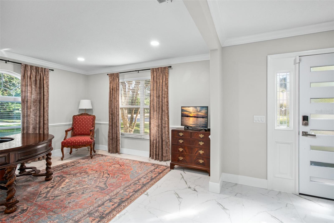
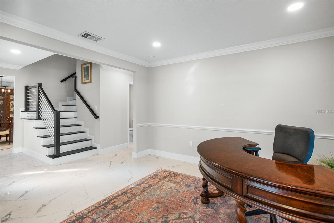
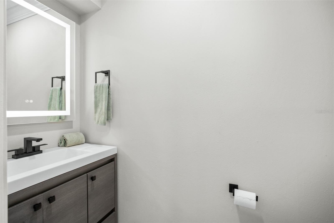
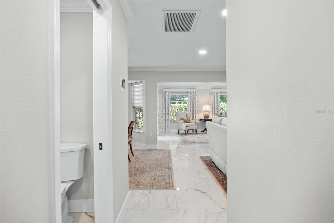
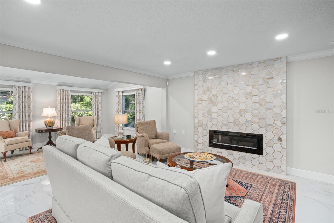
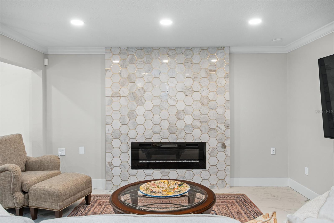
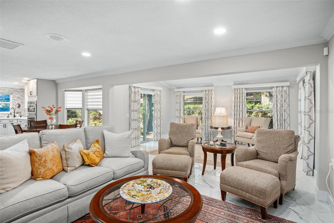
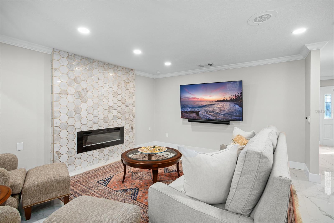
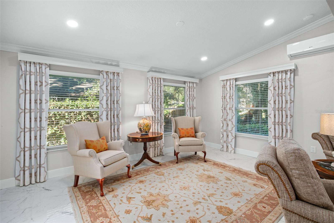
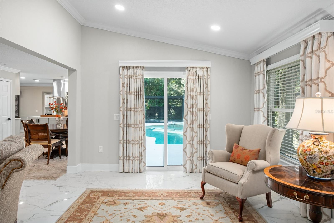
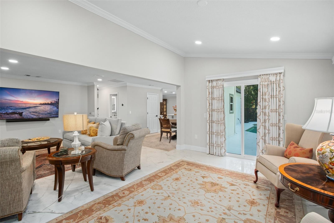
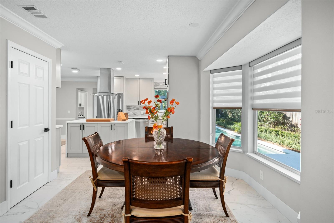
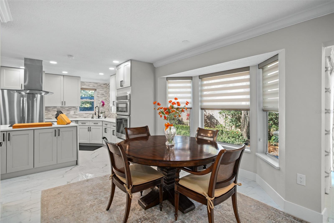
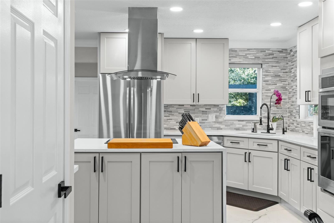
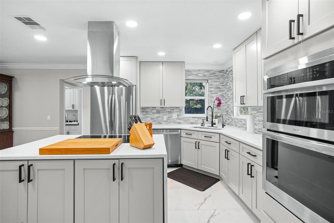
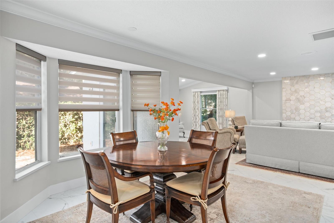
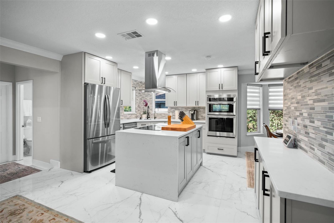
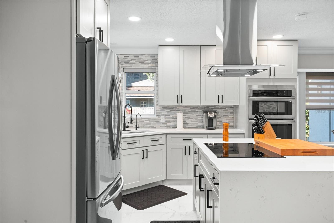
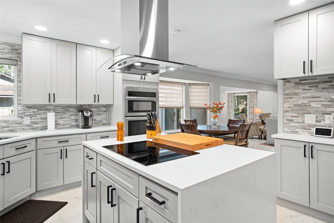
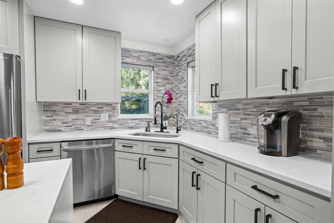
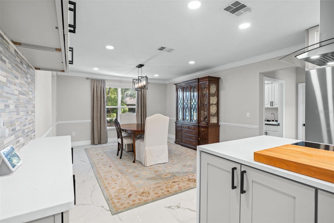
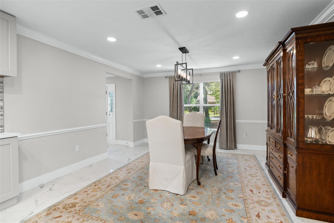
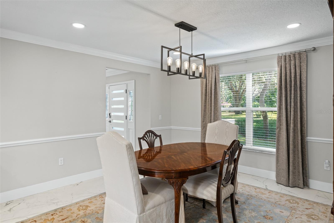
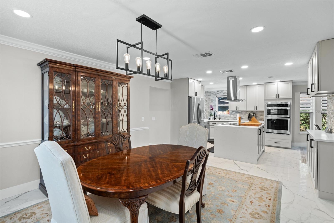
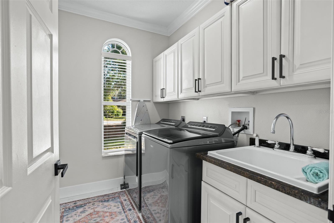
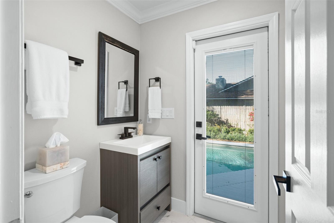
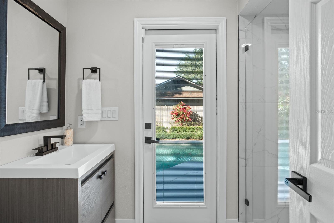
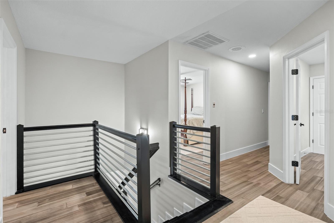
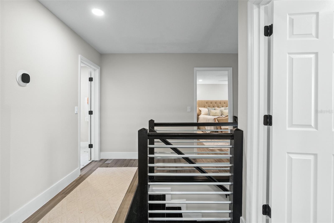
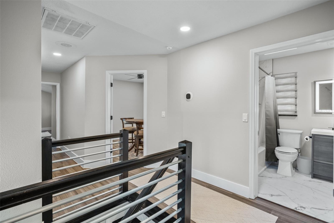
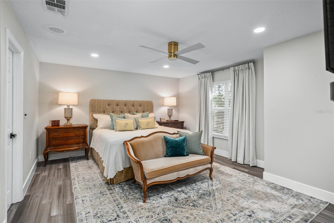
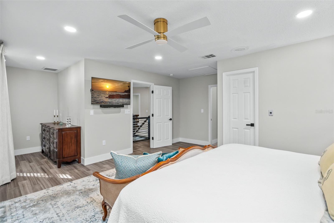
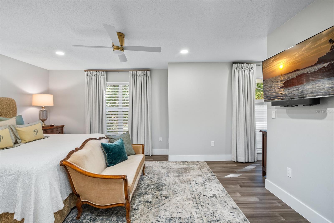
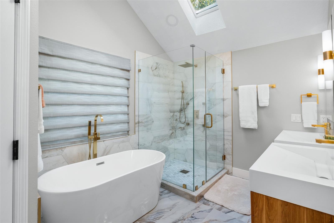
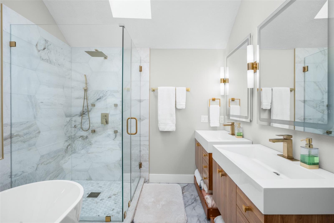
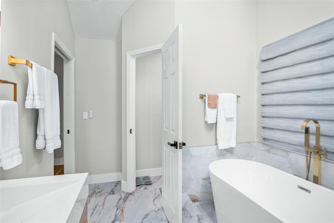
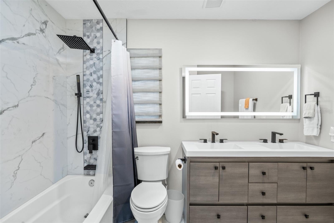
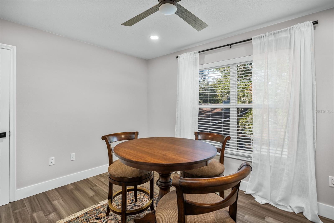
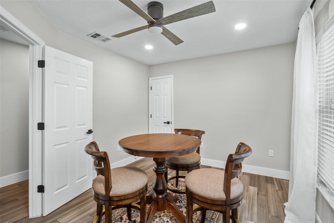
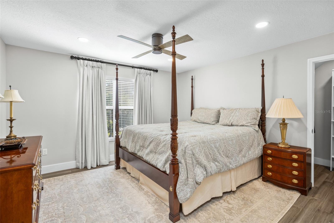
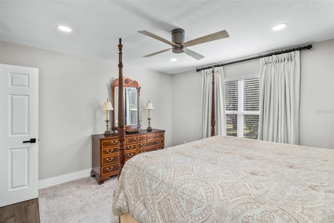
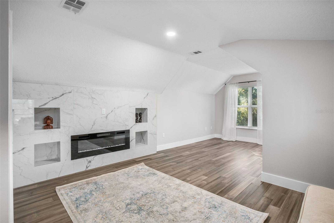
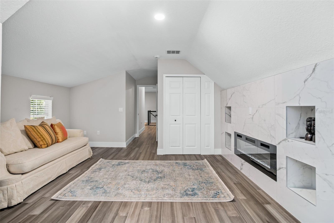
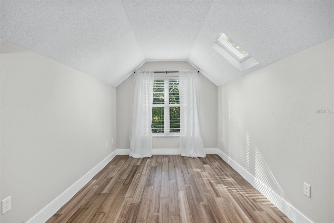
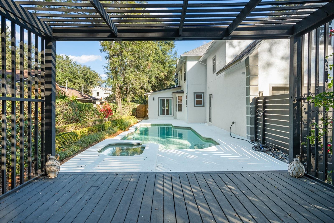
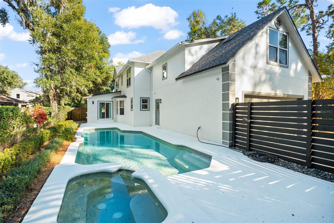
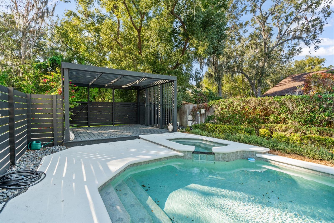
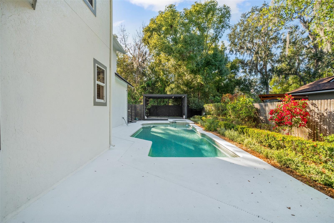
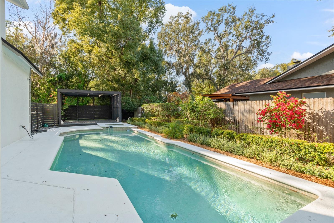
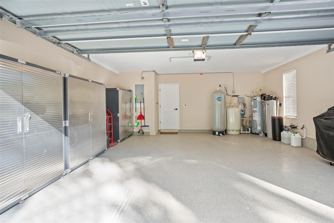
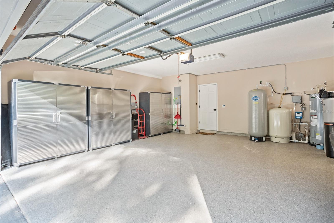
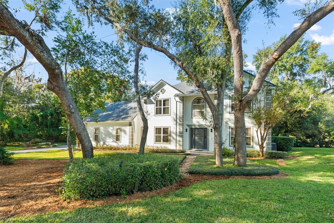
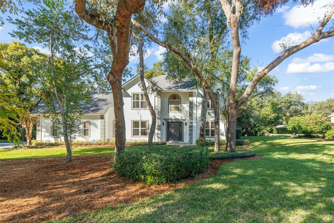
- MLS#: O6264634 ( Residential )
- Street Address: 109 12th Avenue
- Viewed: 187
- Price: $1,300,000
- Price sqft: $393
- Waterfront: No
- Year Built: 1989
- Bldg sqft: 3309
- Bedrooms: 4
- Total Baths: 4
- Full Baths: 3
- 1/2 Baths: 1
- Garage / Parking Spaces: 2
- Days On Market: 125
- Additional Information
- Geolocation: 28.4877 / -81.5311
- County: ORANGE
- City: WINDERMERE
- Zipcode: 34786
- Subdivision: Windermere Town
- Elementary School: Windermere Elem
- Middle School: Gotha Middle
- High School: Olympia High
- Provided by: EXECUTIVE PROPERTIES
- Contact: Robert Larkan, Jr
- 407-985-4333

- DMCA Notice
-
DescriptionWelcome to this fully renovated four bedroom, three and a half bath home in the heart of Windermere, just steps from Lake Bessie and surrounded by lush, mature landscaping on a spacious corner lot with NO HOA. This stunning property boasts a NEW ROOF, NEW A/C, NEW PLUMBING, NEW FLOORING, NEW WATER FILTRATION SYSTEM, NEW DRAINFIELD, and fresh paint inside and out, along with a gourmet kitchen featuring granite countertops, stainless steel NEW APPLIANCES, a large island, and walk in pantry. The open concept design includes a fireplace, and direct access to the pool and spa, while the luxurious primary suite offers a spa like bathroom with a standalone tub, dual vanities, and skylight. The oversized fourth bedroom, with a fireplace and built ins, doubles as a bonus room, and the expansive backyard features a NEW DECK, PERGOLA, and ample space for entertaining. Situated in the highly desirable Town of Windermere, this home is close to parks, shops, tennis courts, Butler Chain of Lakes access, and community events, all while being conveniently near top rated schools, theme parks, and Orlando International Airport. Schedule your private tour today!
All
Similar
Features
Appliances
- Dishwasher
- Disposal
- Water Filtration System
Home Owners Association Fee
- 0.00
Carport Spaces
- 0.00
Close Date
- 0000-00-00
Cooling
- Central Air
Country
- US
Covered Spaces
- 0.00
Exterior Features
- Irrigation System
Flooring
- Ceramic Tile
Furnished
- Unfurnished
Garage Spaces
- 2.00
Heating
- Central
High School
- Olympia High
Insurance Expense
- 0.00
Interior Features
- Stone Counters
Legal Description
- PLAT OF WINDERMERE G/36 LOT 40
Levels
- Two
Living Area
- 2791.00
Lot Features
- Corner Lot
Middle School
- Gotha Middle
Area Major
- 34786 - Windermere
Net Operating Income
- 0.00
Occupant Type
- Owner
Open Parking Spaces
- 0.00
Other Expense
- 0.00
Parcel Number
- 17-23-28-9336-00-400
Pool Features
- Gunite
- In Ground
Property Condition
- Completed
Property Type
- Residential
Roof
- Shingle
School Elementary
- Windermere Elem
Sewer
- Septic Tank
Tax Year
- 2023
Township
- 23
Utilities
- Cable Connected
- Electricity Connected
Views
- 187
Virtual Tour Url
- https://www.propertypanorama.com/instaview/stellar/O6264634
Water Source
- Well
Year Built
- 1989
Zoning Code
- SFR
Listing Data ©2025 Greater Fort Lauderdale REALTORS®
Listings provided courtesy of The Hernando County Association of Realtors MLS.
Listing Data ©2025 REALTOR® Association of Citrus County
Listing Data ©2025 Royal Palm Coast Realtor® Association
The information provided by this website is for the personal, non-commercial use of consumers and may not be used for any purpose other than to identify prospective properties consumers may be interested in purchasing.Display of MLS data is usually deemed reliable but is NOT guaranteed accurate.
Datafeed Last updated on April 19, 2025 @ 12:00 am
©2006-2025 brokerIDXsites.com - https://brokerIDXsites.com
