Share this property:
Contact Tyler Fergerson
Schedule A Showing
Request more information
- Home
- Property Search
- Search results
- 181 Brookes Place, HAINES CITY, FL 33844
Property Photos
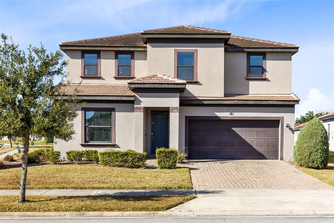

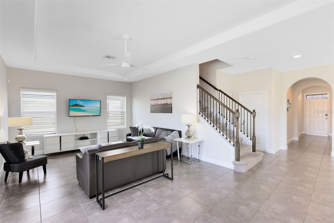
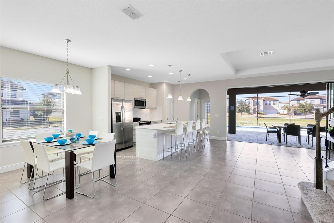
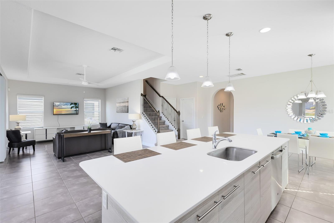
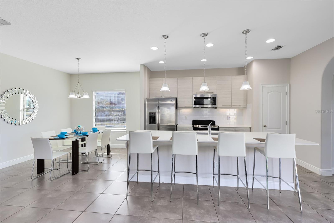
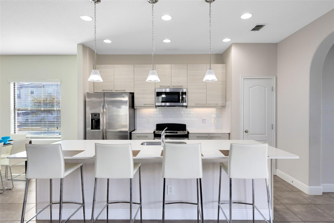
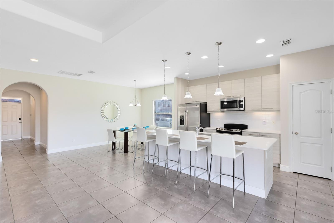
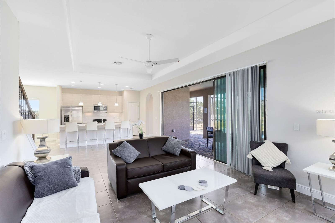
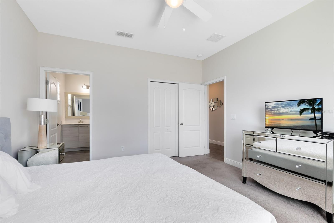
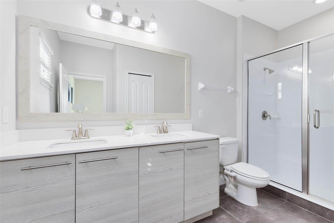
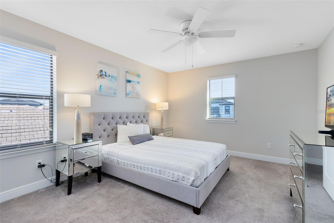
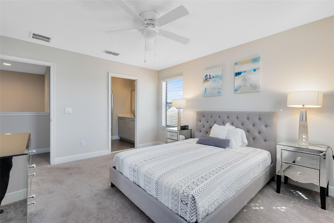
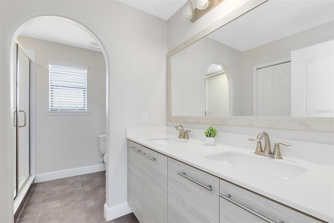
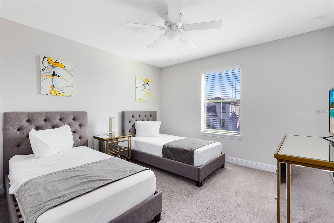
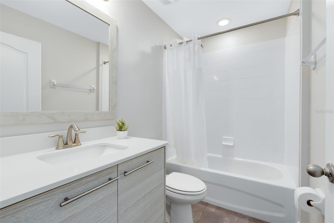
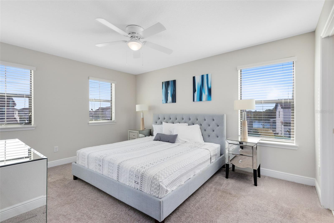
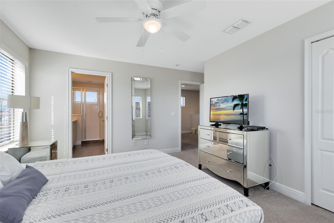
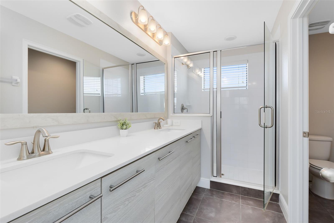
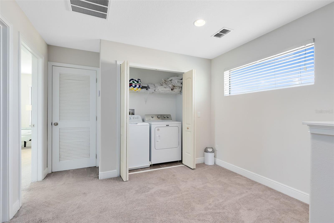
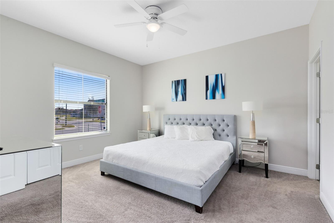
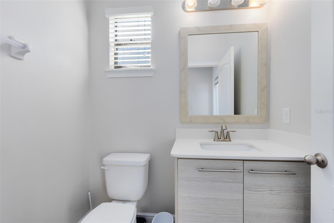
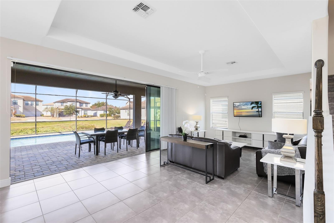
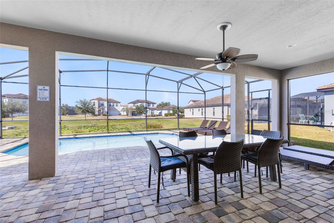
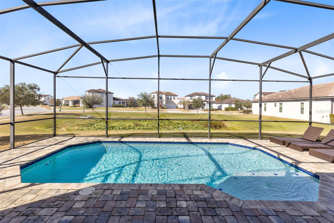
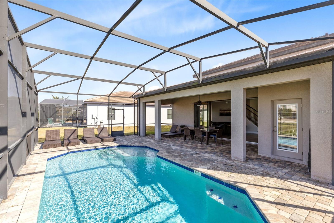
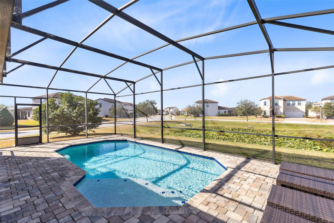
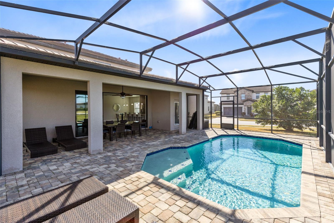
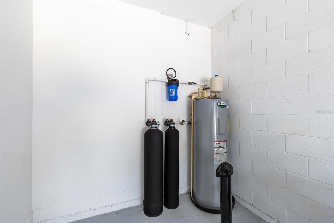
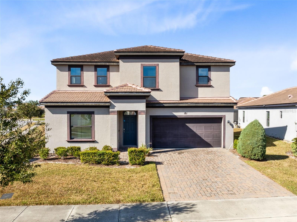
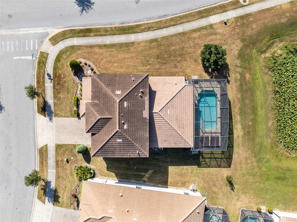
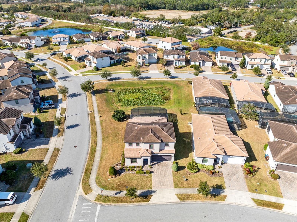
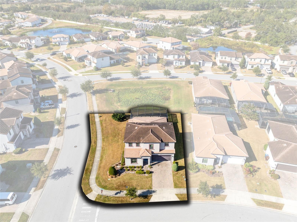
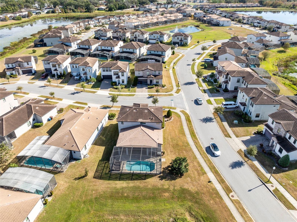
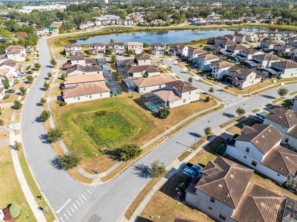
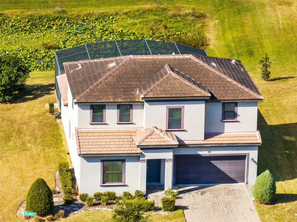
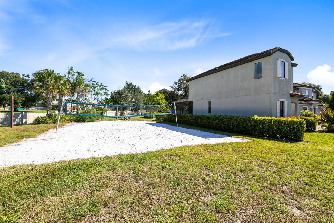
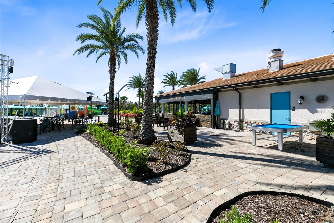
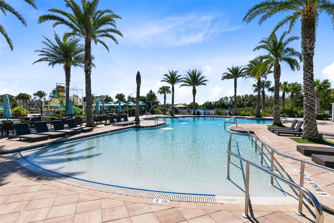
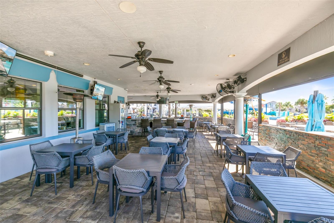
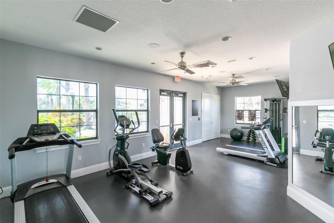
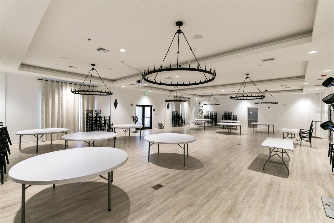
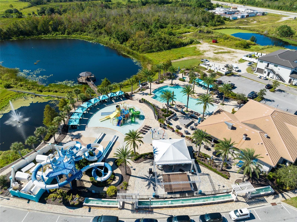
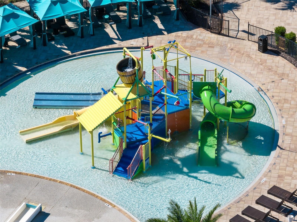
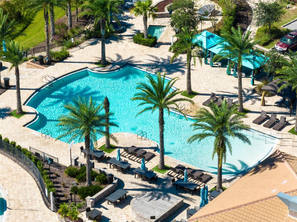
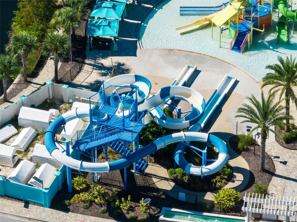
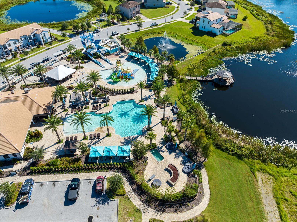
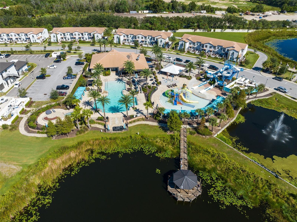
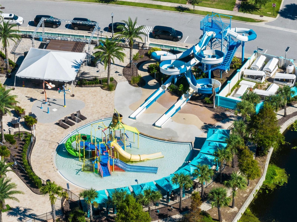
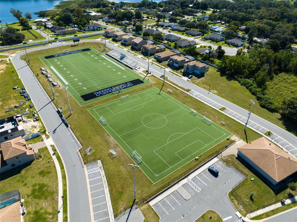
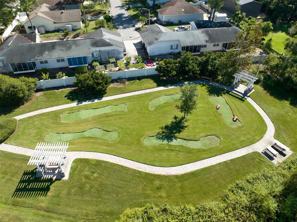
- MLS#: O6263237 ( Residential )
- Street Address: 181 Brookes Place
- Viewed: 143
- Price: $391,999
- Price sqft: $119
- Waterfront: No
- Year Built: 2017
- Bldg sqft: 3282
- Bedrooms: 4
- Total Baths: 4
- Full Baths: 4
- Garage / Parking Spaces: 2
- Days On Market: 131
- Additional Information
- Geolocation: 28.1009 / -81.639
- County: POLK
- City: HAINES CITY
- Zipcode: 33844
- Subdivision: Balmoral Estates
- Provided by: CREEGAN GROUP
- Contact: Chris Creegan
- 407-622-1111

- DMCA Notice
-
DescriptionWelcome to your dream homewhere luxury, comfort, and convenience come together in perfect harmony! Nestled on a prime corner lot, this stunning 4 bedroom, 4.5 bathroom beauty is the ultimate retreat. Step inside and be immediately greeted by the peaceful, private bedroom and bath tucked away on your leftideal for guests or a quiet sanctuary. As you make your way through the home, youll be drawn into the heart of the spacethe open concept kitchen and dining room. Featuring sleek stainless steel appliances, sparkling quartz countertops, and a large island with a breakfast bar, this kitchen is as stylish as it is functional. The space flows effortlessly into the spacious living room, where a wall of glass opens to reveal your own backyard oasis. Step outside onto the expansive covered patio, complete with room for outdoor dining and lounging, and enjoy the gorgeous, fully enclosed private poolperfect for year round relaxation and entertaining. Back inside, you'll find a convenient half bath, located just off the kitchen, with easy access to the back patio. Upstairs, the versatile loft area serves as a great space for anything from a home office to a playroom. You'll also find three spacious bedrooms, each with its own ensuite bathoffering plenty of space and privacy for everyone. The primary suite is an absolute retreat, featuring a luxurious bathroom with double sinks, a walk in shower, and a separate water closet. And with the added bonus of a high quality water filtration system throughout the home, you can rest easy knowing every drop is pristine. But the luxury doesnt stop inside. This property is part of a vibrant, resort style community thats packed with amenities to enhance your lifestyle. Dive into the zero entry community pool with waterslides and a hot tub, or let the kids enjoy their own play area. Stay fit at the state of the art fitness center or enjoy a bite at the poolside restaurant. For fishing enthusiasts, theres a community dock with access to a nearby lakeperfect for spending leisurely afternoons by the water. With 24/7 security at the guard gate, you can relax and enjoy all the community has to offer, knowing your safety and privacy are top priority. This isnt just a homeits a lifestyle. Dont wait to make this beauty yours! Call today to schedule your private showing and experience the charm and elegance of this exceptional property!
All
Similar
Features
Appliances
- Dishwasher
- Microwave
- Range
- Refrigerator
Home Owners Association Fee
- 2059.00
Home Owners Association Fee Includes
- Pool
- Internet
- Maintenance Grounds
- Security
Association Name
- Artemis Lifestyles
Association Phone
- 407-705-2190
Carport Spaces
- 0.00
Close Date
- 0000-00-00
Cooling
- Central Air
Country
- US
Covered Spaces
- 0.00
Exterior Features
- Sidewalk
- Sliding Doors
Flooring
- Carpet
- Ceramic Tile
Garage Spaces
- 2.00
Heating
- Central
- Electric
Insurance Expense
- 0.00
Interior Features
- Eat-in Kitchen
- High Ceilings
- Kitchen/Family Room Combo
- Solid Surface Counters
- Solid Wood Cabinets
- Thermostat
Legal Description
- BALMORAL ESTATES PHASE 1 PB 160 PG 1-9 LOT 77
Levels
- Two
Living Area
- 2537.00
Lot Features
- Corner Lot
Area Major
- 33844 - Haines City/Grenelefe
Net Operating Income
- 0.00
Occupant Type
- Owner
Open Parking Spaces
- 0.00
Other Expense
- 0.00
Parcel Number
- 27-27-32-804507-000770
Pets Allowed
- Yes
Pool Features
- In Ground
- Screen Enclosure
Property Type
- Residential
Roof
- Tile
Sewer
- Public Sewer
Tax Year
- 2023
Township
- 27
Utilities
- Cable Available
- Electricity Connected
Views
- 143
Virtual Tour Url
- https://www.zillow.com/view-imx/3cc5eb73-8cda-4327-88eb-b2b860884944?setAttribution=mls&wl=true&initialViewType=pano&utm_source=dashboard
Water Source
- Public
Year Built
- 2017
Listing Data ©2025 Greater Fort Lauderdale REALTORS®
Listings provided courtesy of The Hernando County Association of Realtors MLS.
Listing Data ©2025 REALTOR® Association of Citrus County
Listing Data ©2025 Royal Palm Coast Realtor® Association
The information provided by this website is for the personal, non-commercial use of consumers and may not be used for any purpose other than to identify prospective properties consumers may be interested in purchasing.Display of MLS data is usually deemed reliable but is NOT guaranteed accurate.
Datafeed Last updated on April 20, 2025 @ 12:00 am
©2006-2025 brokerIDXsites.com - https://brokerIDXsites.com
