Share this property:
Contact Tyler Fergerson
Schedule A Showing
Request more information
- Home
- Property Search
- Search results
- 5027 Jamaica Circle 7, ORLANDO, FL 32808
Property Photos
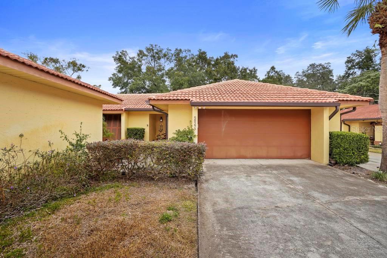

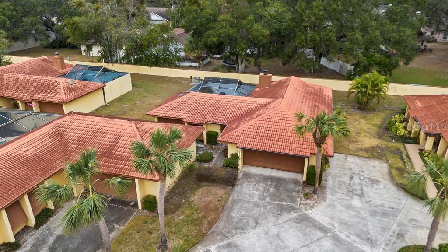
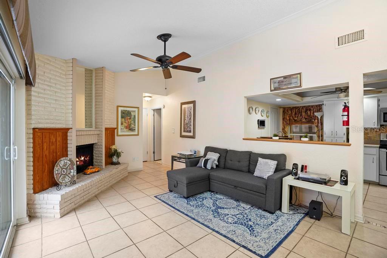
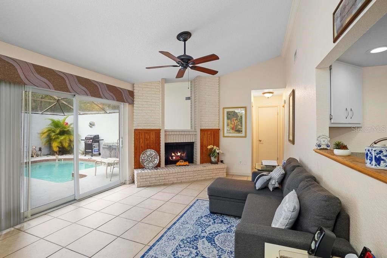
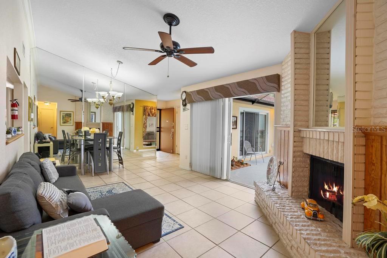
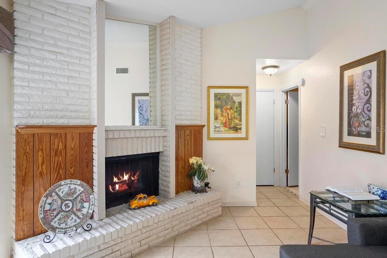
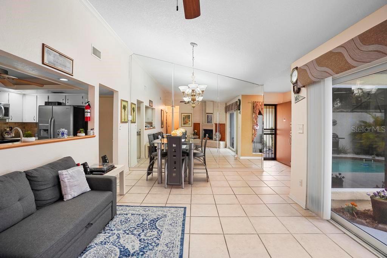
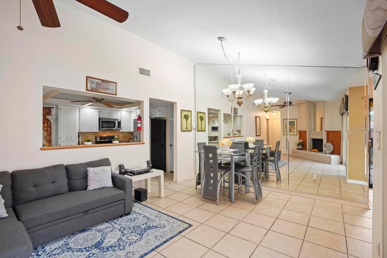
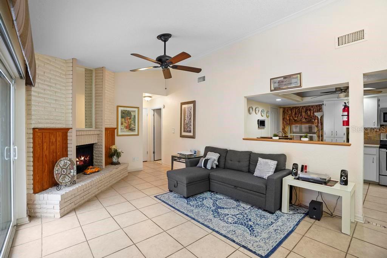
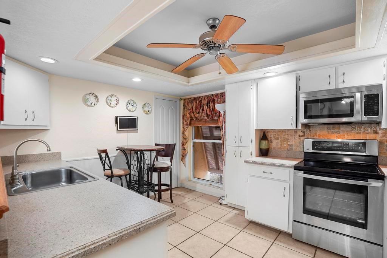
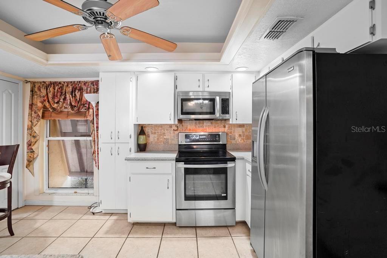
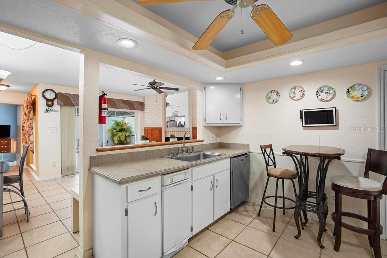
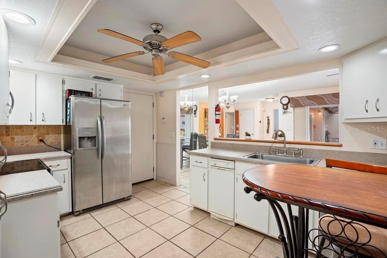
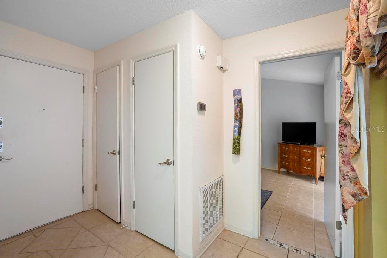
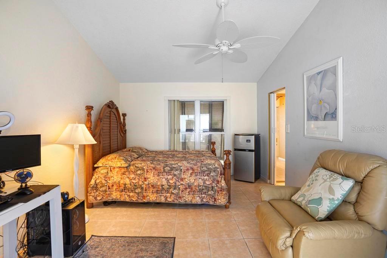
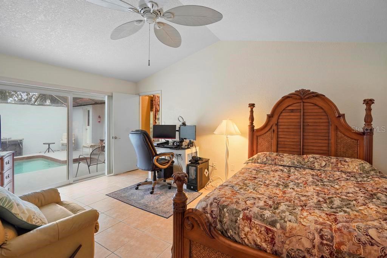
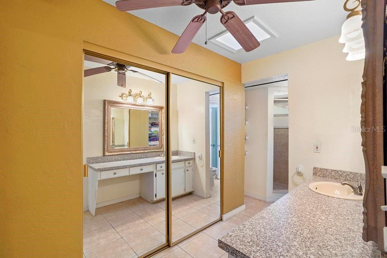
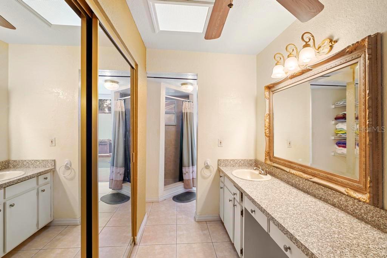
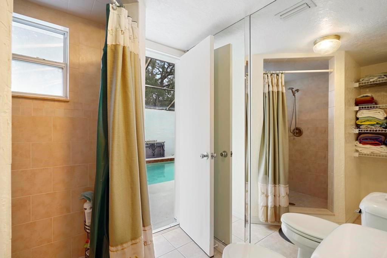
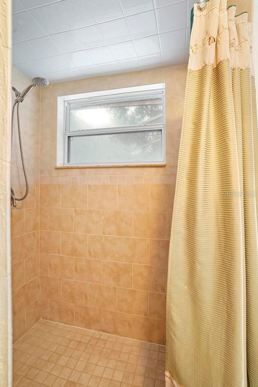
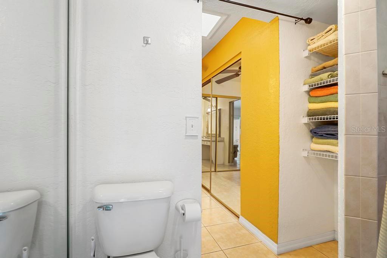
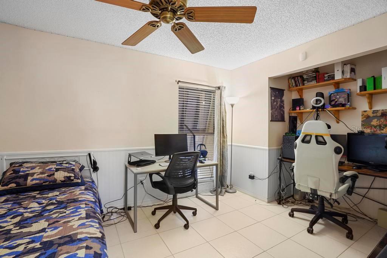
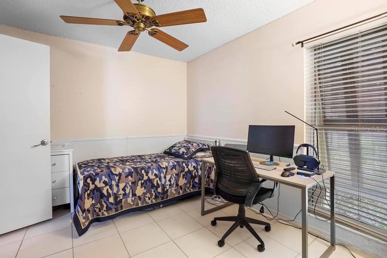
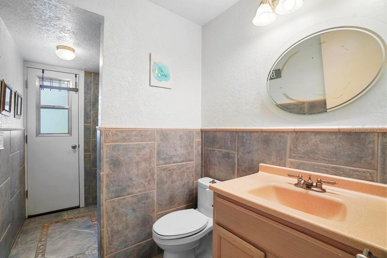
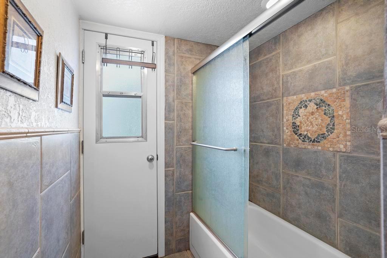
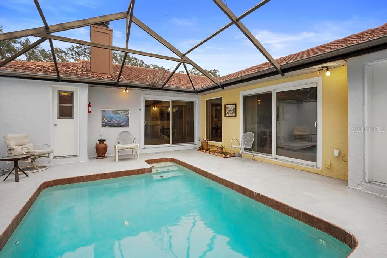
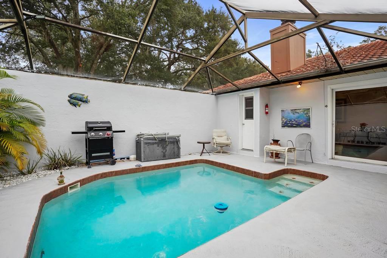
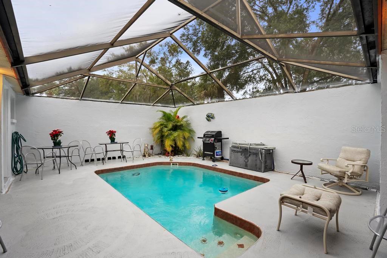
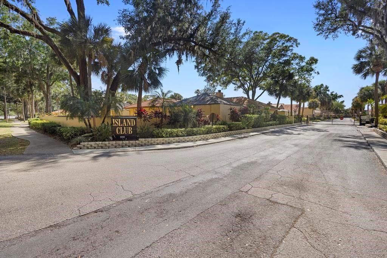
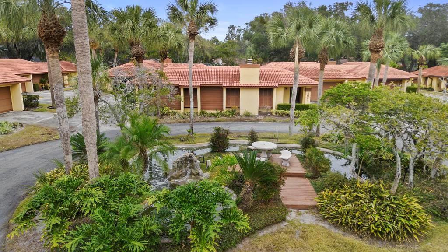
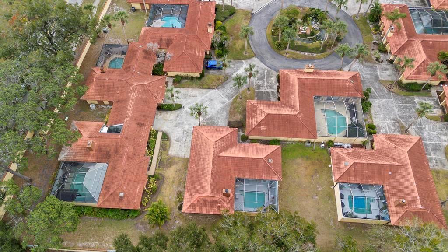
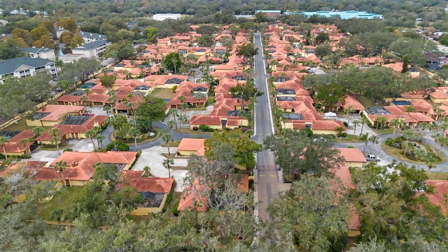
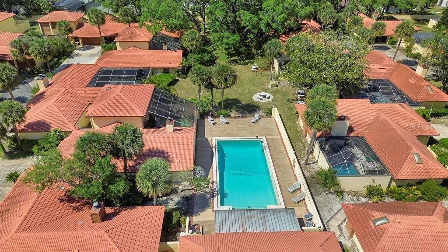
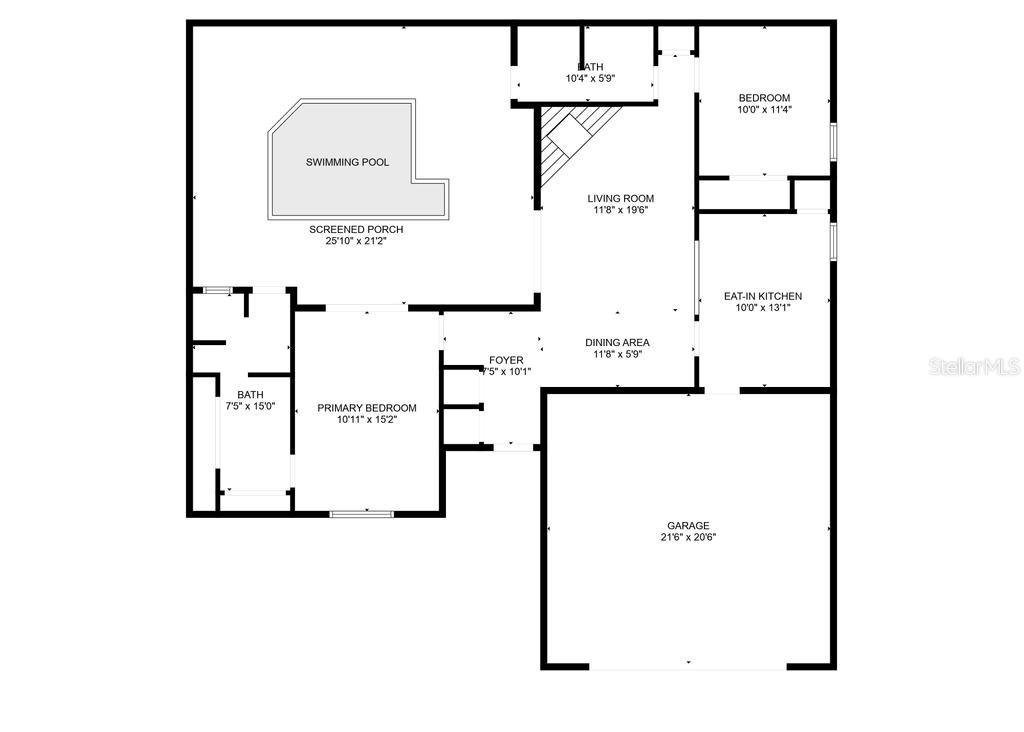
- MLS#: O6263145 ( Residential )
- Street Address: 5027 Jamaica Circle 7
- Viewed: 193
- Price: $214,500
- Price sqft: $186
- Waterfront: No
- Year Built: 1979
- Bldg sqft: 1154
- Bedrooms: 2
- Total Baths: 2
- Full Baths: 2
- Garage / Parking Spaces: 2
- Days On Market: 132
- Additional Information
- Geolocation: 28.6036 / -81.4356
- County: ORANGE
- City: ORLANDO
- Zipcode: 32808
- Subdivision: Island Club At Rosemont Condo
- Building: Island Club At Rosemont Condo
- Elementary School: Rosemont Elem
- Middle School: College Park Middle
- High School: Edgewater High
- Provided by: PREFERRED REAL ESTATE BROKERS II
- Contact: Monica Vega Stiskin, LLC
- 407-440-4900

- DMCA Notice
-
DescriptionWelcome home to this exclusive tucked away villa style 2 bedroom and 2 bath condo with private pool, 2 car garage in the desirable gated community of Island Club in Rosemont. (no units attached) Move in ready! As you enter, you are greeted with the pool view, main living and dining combo area provides an ample floor plan overlooking the pool through the new sliding doors. Large master suite also overlooks the pool with new sliding doors and has private access to the courtyard. Features include tile throughout the entire home, upgraded electrical panel, upgraded water heater, freshly painted courtyard and garage floor. Master shower and guest bath has been remodeled. AC serviced 12/24, Green UV installed inside AC to reduce harmful pollutants and allergens with upgraded smart Thermostat. HOA amenities include landscaping, community pool and gate maintenance, clubhouse, property exterior and roof. Community is in the process of installing new roofs. Rosemont is just a few miles from Winter Park, Downtown Orlando and the new upcoming "RoseArt District" project just 2 miles away in College Park which includes a Food Hall, Brewery, Farmers Market, YMCA (open), Orlando Tennis Center (open) and entertainment and more. This home qualifies for NO DOWN PAYMENT program.
All
Similar
Features
Appliances
- Convection Oven
- Cooktop
- Dishwasher
- Disposal
- Microwave
- Range Hood
- Refrigerator
Home Owners Association Fee
- 0.00
Home Owners Association Fee Includes
- Common Area Taxes
- Pool
Association Name
- Angela Rooney
Association Phone
- (407) 682 – 3443
Carport Spaces
- 0.00
Close Date
- 0000-00-00
Cooling
- Central Air
Country
- US
Covered Spaces
- 0.00
Exterior Features
- Courtyard
- Irrigation System
- Lighting
- Rain Gutters
- Sidewalk
- Sliding Doors
Flooring
- Ceramic Tile
Furnished
- Unfurnished
Garage Spaces
- 2.00
Heating
- Electric
High School
- Edgewater High
Insurance Expense
- 0.00
Interior Features
- Ceiling Fans(s)
- Eat-in Kitchen
- Living Room/Dining Room Combo
- Primary Bedroom Main Floor
- Skylight(s)
- Split Bedroom
- Thermostat
- Window Treatments
Legal Description
- ISLAND CLUB AT ROSEMONT CONDO PHASE 2 (JAMAICA) CB 4/137 UNIT 7
Levels
- One
Living Area
- 1154.00
Middle School
- College Park Middle
Area Major
- 32808 - Orlando/Pine Hills
Net Operating Income
- 0.00
Occupant Type
- Owner
Open Parking Spaces
- 0.00
Other Expense
- 0.00
Parcel Number
- 05-22-29-3866-02-070
Pets Allowed
- Breed Restrictions
- Cats OK
- Dogs OK
- Size Limit
- Yes
Pool Features
- In Ground
- Screen Enclosure
Property Type
- Residential
Roof
- Tile
School Elementary
- Rosemont Elem
Sewer
- Public Sewer
Tax Year
- 2024
Township
- 22
Utilities
- BB/HS Internet Available
- Cable Available
- Electricity Available
Views
- 193
Virtual Tour Url
- https://www.propertypanorama.com/instaview/stellar/O6263145
Water Source
- Public
Year Built
- 1979
Zoning Code
- R-3B/W/RP
Listing Data ©2025 Greater Fort Lauderdale REALTORS®
Listings provided courtesy of The Hernando County Association of Realtors MLS.
Listing Data ©2025 REALTOR® Association of Citrus County
Listing Data ©2025 Royal Palm Coast Realtor® Association
The information provided by this website is for the personal, non-commercial use of consumers and may not be used for any purpose other than to identify prospective properties consumers may be interested in purchasing.Display of MLS data is usually deemed reliable but is NOT guaranteed accurate.
Datafeed Last updated on April 20, 2025 @ 12:00 am
©2006-2025 brokerIDXsites.com - https://brokerIDXsites.com
