Share this property:
Contact Tyler Fergerson
Schedule A Showing
Request more information
- Home
- Property Search
- Search results
- 1410 Shady Meadow Lane, DELAND, FL 32724
Property Photos
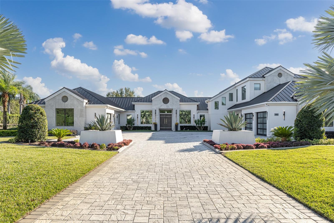

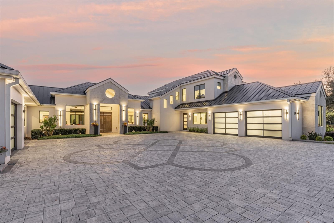
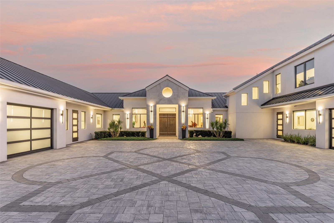
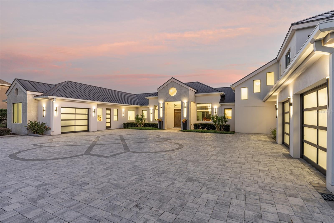
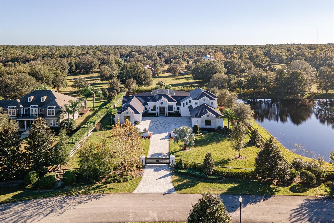
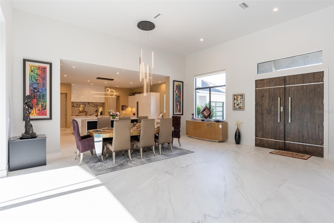
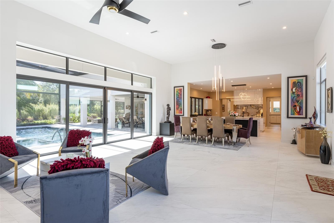
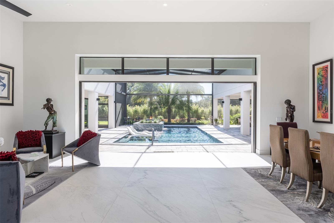
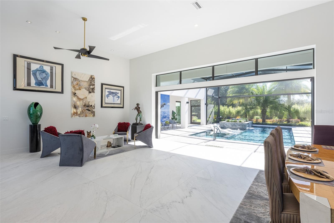
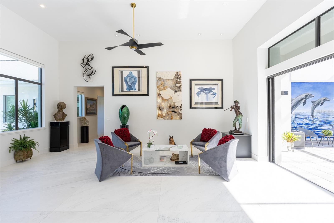
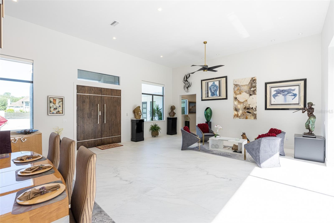
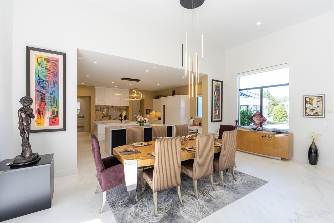
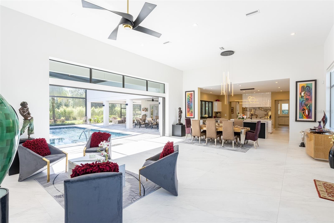
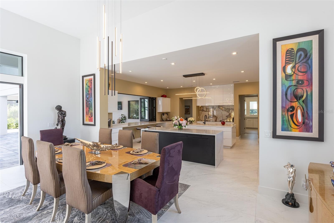
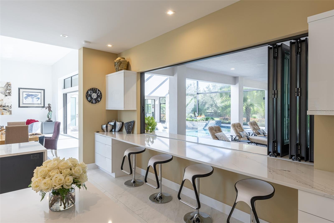
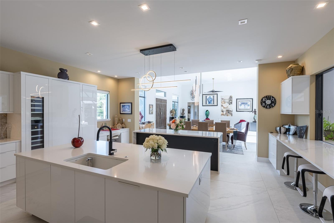
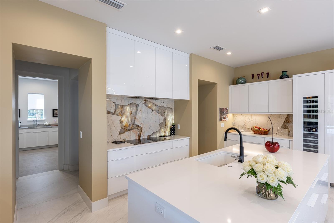
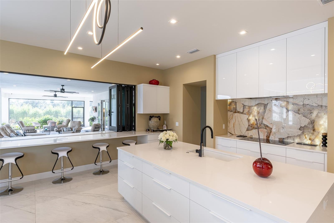
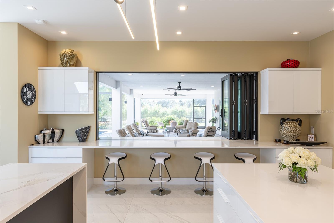
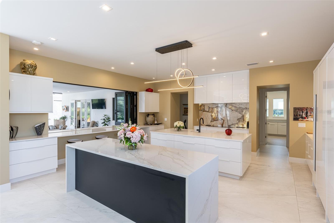
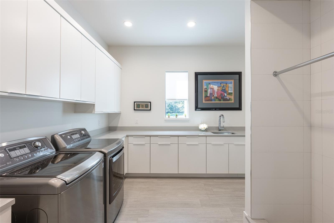
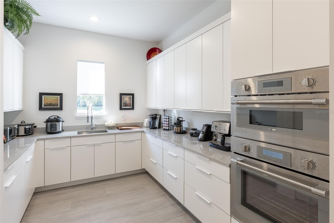
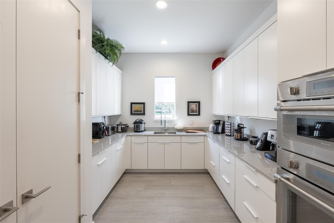
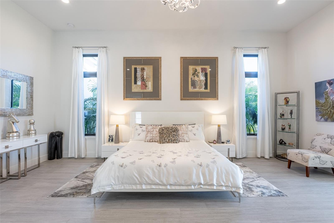
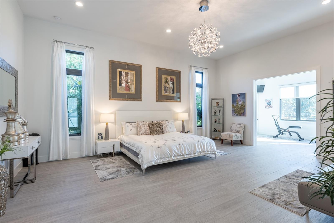
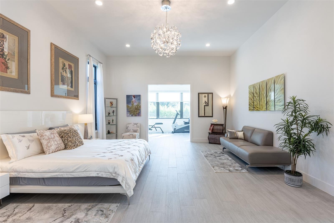
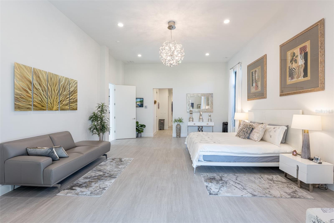
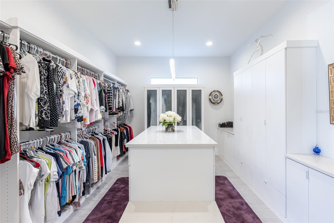
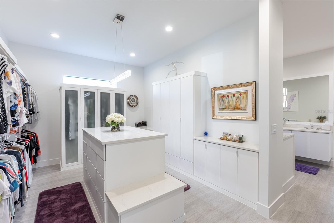
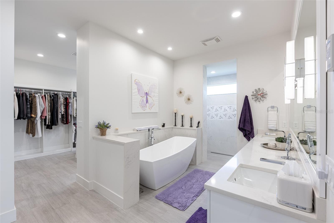
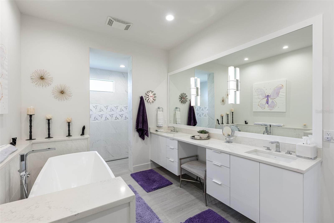
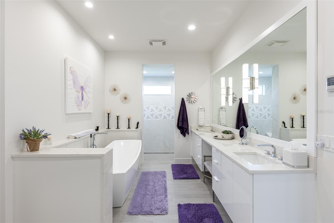
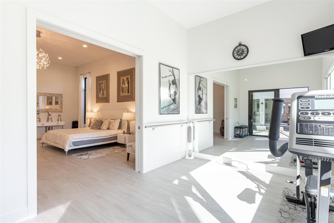
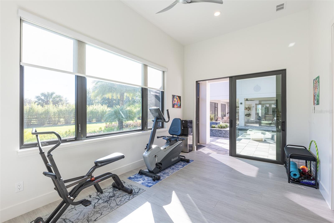
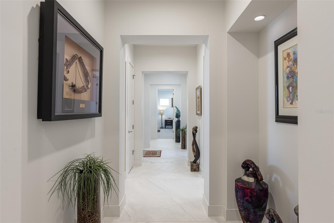
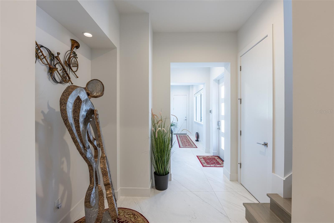
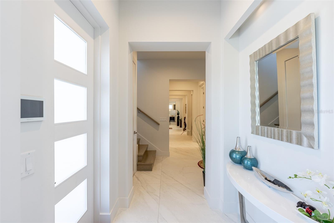
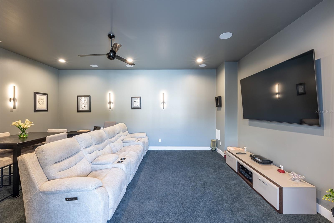
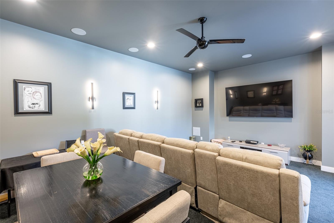
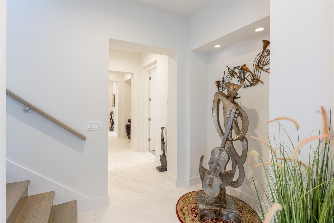
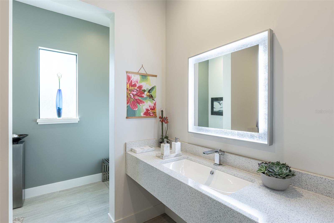
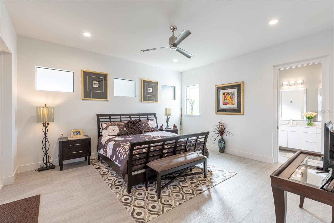
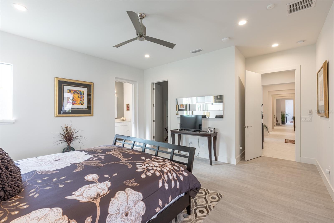
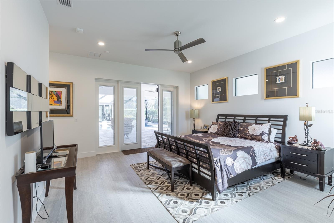
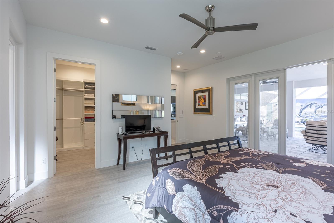
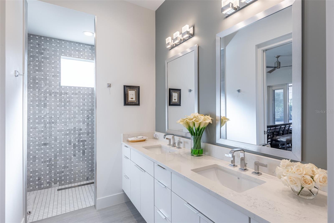
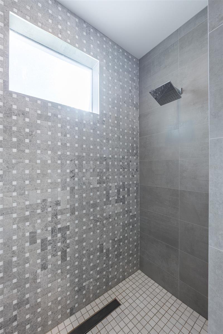
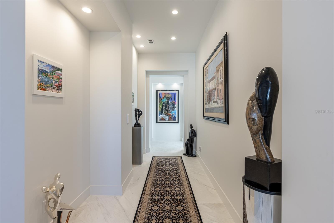
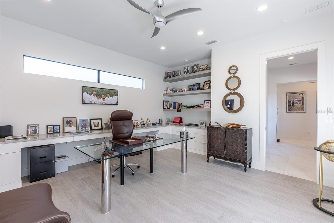
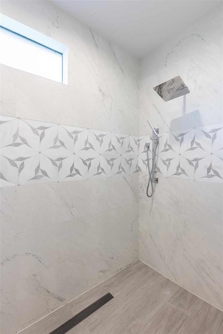
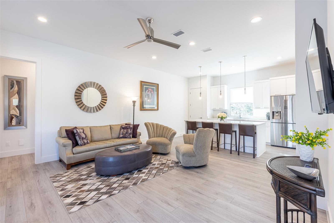
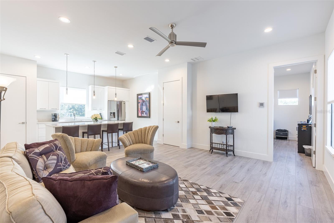
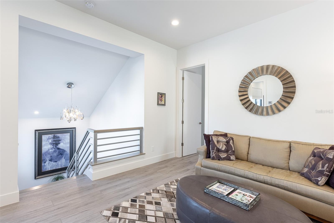
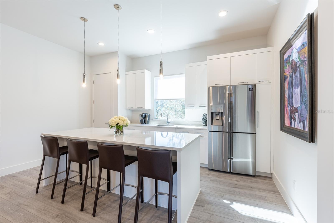
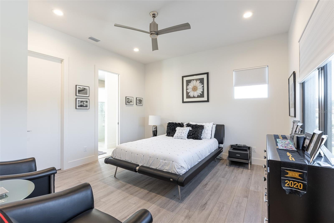
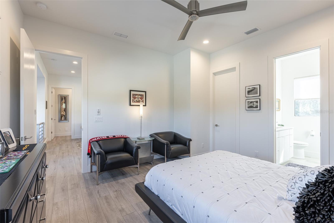
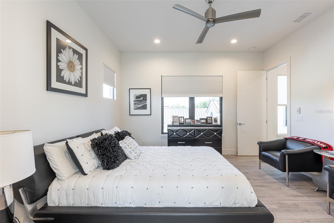
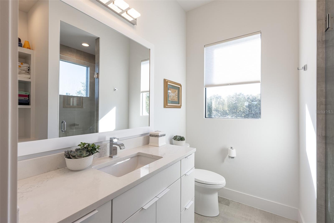
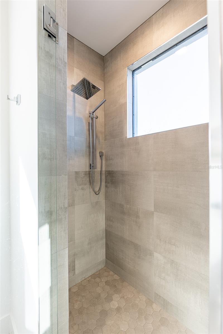
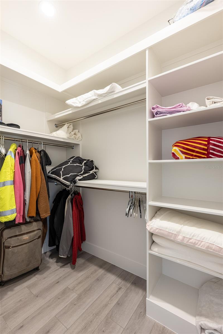
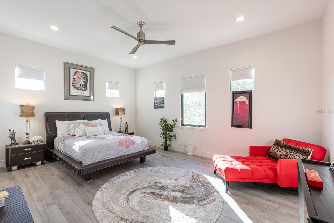
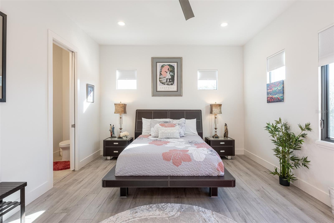
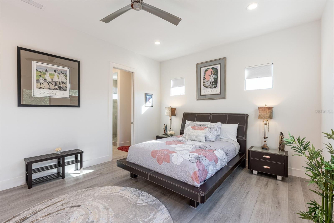
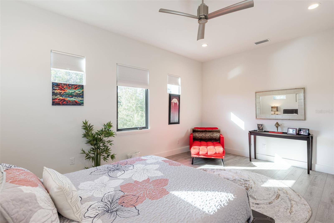
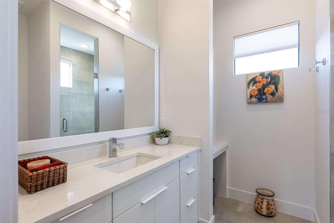
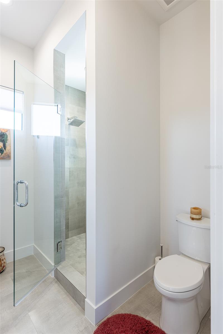
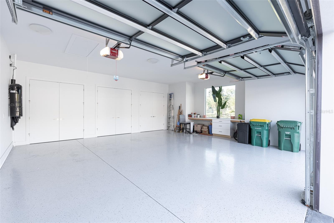
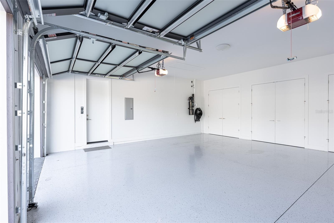
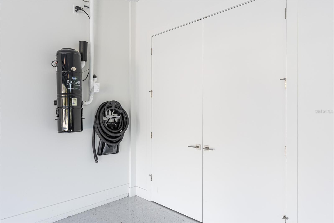
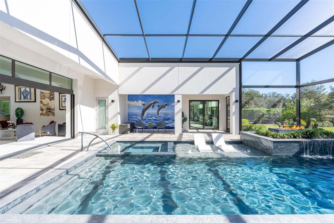
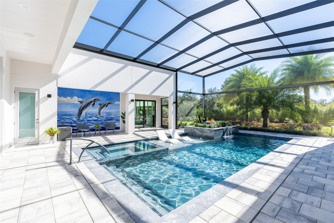
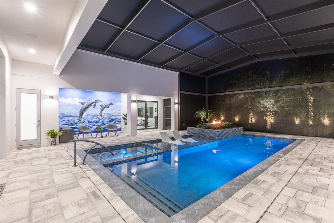
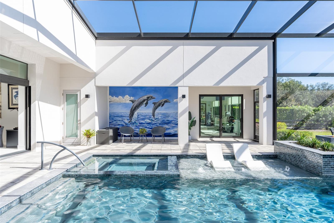
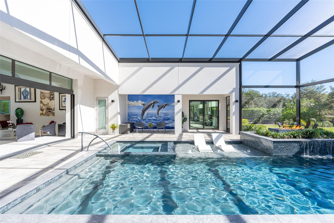
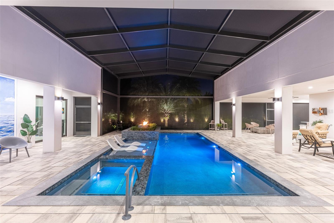
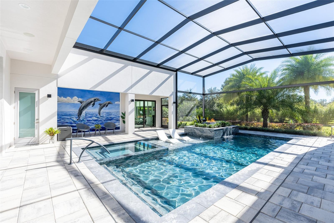
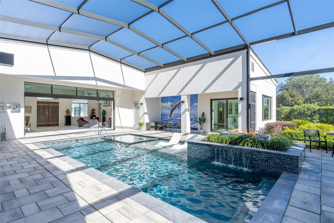
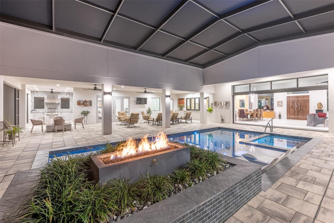
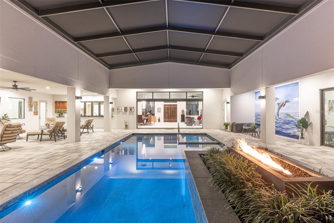
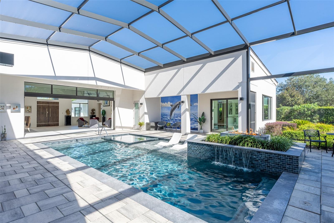
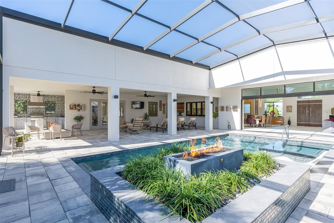
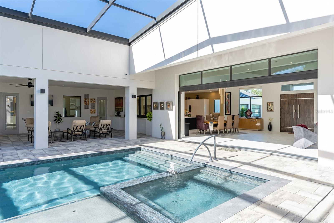
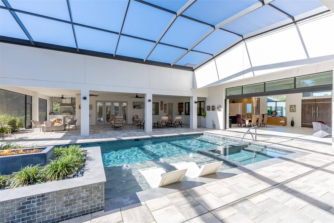
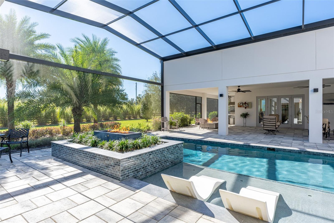
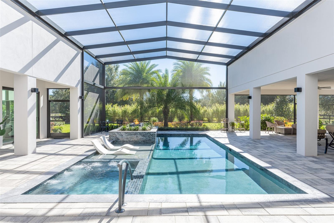
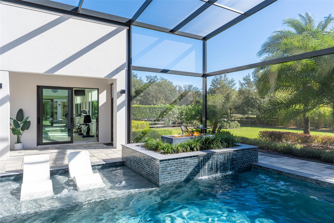
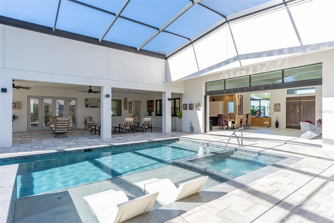
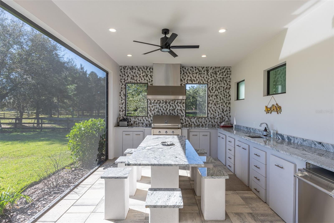
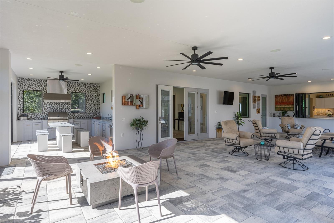
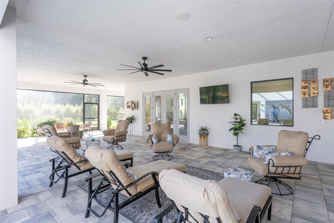
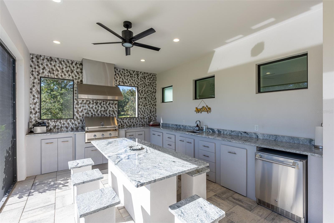
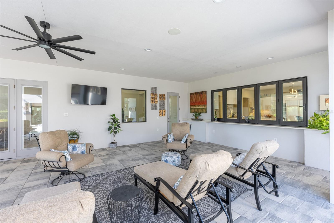
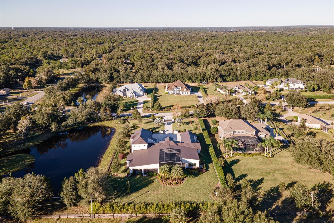
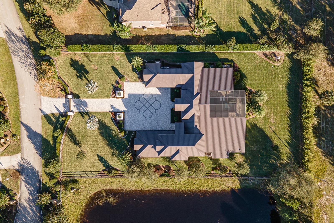
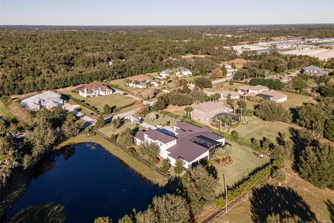
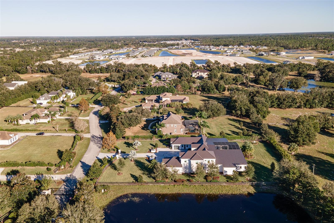
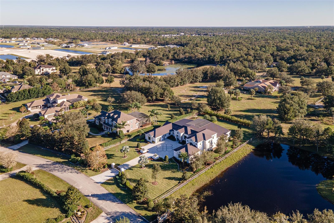
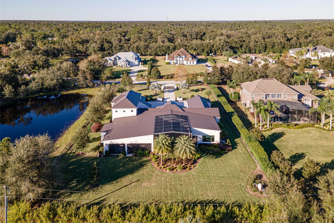
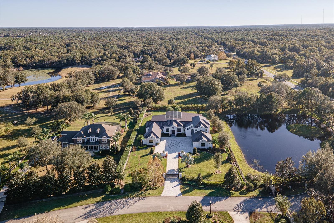
- MLS#: O6261420 ( Residential )
- Street Address: 1410 Shady Meadow Lane
- Viewed: 162
- Price: $2,200,000
- Price sqft: $333
- Waterfront: No
- Year Built: 2020
- Bldg sqft: 6600
- Bedrooms: 4
- Total Baths: 5
- Full Baths: 4
- 1/2 Baths: 1
- Garage / Parking Spaces: 3
- Days On Market: 194
- Additional Information
- Geolocation: 29.0108 / -81.273
- County: VOLUSIA
- City: DELAND
- Zipcode: 32724
- Subdivision: Shady Meadow Estates
- Provided by: FORTUNE INTERNATIONAL REALTY
- Contact: Andrea Arango
- 305-400-6393

- DMCA Notice
-
DescriptionImmerse yourself in unparalleled luxury at this exquisite property nestled in the gated community Rolling Oaks. This magnificent estate boasts 4 opulent bedrooms, 2 bedrooms are upstairs with their own kitchenette and 5 lavish baths, an executive office, exercise room and a home theater complete with a custom surround sound system and dazzling theater lights and a secluded safe room for ultimate security and peace of mind. Step inside to discover a secret haven. With a sleek metal roof, an expansive 3 car garage, and ample parking for up to 6 vehicles including a convenient electric car charger, convenience meets elegance at every turn. Indulge in the culinary delights of the open kitchen, adorned with top of the line Thermador appliances, a separate butler pantry, luxurious quartz countertops, and a wine cooler for your most discerning tastes. Unwind in the outdoor oasis featuring a captivating salted pool with a rejuvenating spa and two stunning natural gas fire pits, ideal for entertaining under the starlit sky. Experience tranquility with hurricane windows, a septic tank, a whole house water filter. Embrace the peace of mind knowing that a whole house generator is on standby, ready to provide uninterrupted power during any unforeseen events. This is not just a place to call home; it's an architectural masterpiece designed for the most discerning taste. Live the life you deserve at 1410 Shadow Meadow Lane, where luxury knows no bounds.
All
Similar
Features
Appliances
- Convection Oven
- Cooktop
- Dishwasher
- Disposal
- Dryer
- Electric Water Heater
- Exhaust Fan
- Microwave
- Range Hood
- Refrigerator
- Washer
Home Owners Association Fee
- 610.00
Association Name
- Anthony Sanchez
Association Phone
- 407-592-8120
Carport Spaces
- 0.00
Close Date
- 0000-00-00
Cooling
- Central Air
Country
- US
Covered Spaces
- 0.00
Exterior Features
- Garden
- Lighting
- Outdoor Grill
- Sliding Doors
Flooring
- Tile
Garage Spaces
- 3.00
Heating
- Central
Insurance Expense
- 0.00
Interior Features
- Ceiling Fans(s)
- Central Vaccum
- Eat-in Kitchen
- High Ceilings
- Open Floorplan
- Primary Bedroom Main Floor
- Walk-In Closet(s)
- Window Treatments
Legal Description
- LOT 16 SHADY MEADOW ESTATES MB 50 PGS 189-191 INC PER OR 5616 PG 4095 PER OR 6344 PG 4677 PER OR 6689 PGS 1321-1322 PER OR 6925 PGS 3411-3413 INC PER OR 7591 PG 0938 PER OR 7655 PG 1003
Levels
- Two
Living Area
- 4810.00
Area Major
- 32724 - Deland
Net Operating Income
- 0.00
Occupant Type
- Owner
Open Parking Spaces
- 0.00
Other Expense
- 0.00
Parcel Number
- 7023-03-00-0160
Pets Allowed
- Yes
Pool Features
- Heated
- Salt Water
Property Type
- Residential
Roof
- Metal
Sewer
- Septic Tank
Style
- Custom
Tax Year
- 2023
Township
- 17
Utilities
- Cable Available
- Electricity Available
- Natural Gas Connected
- Sewer Connected
Views
- 162
Virtual Tour Url
- https://www.propertypanorama.com/instaview/stellar/O6261420
Water Source
- Public
Year Built
- 2020
Listing Data ©2025 Greater Fort Lauderdale REALTORS®
Listings provided courtesy of The Hernando County Association of Realtors MLS.
Listing Data ©2025 REALTOR® Association of Citrus County
Listing Data ©2025 Royal Palm Coast Realtor® Association
The information provided by this website is for the personal, non-commercial use of consumers and may not be used for any purpose other than to identify prospective properties consumers may be interested in purchasing.Display of MLS data is usually deemed reliable but is NOT guaranteed accurate.
Datafeed Last updated on June 15, 2025 @ 12:00 am
©2006-2025 brokerIDXsites.com - https://brokerIDXsites.com
