Share this property:
Contact Tyler Fergerson
Schedule A Showing
Request more information
- Home
- Property Search
- Search results
- 612 Bloomingdale Drive, DAVENPORT, FL 33897
Property Photos
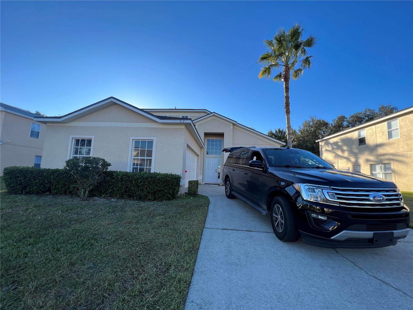

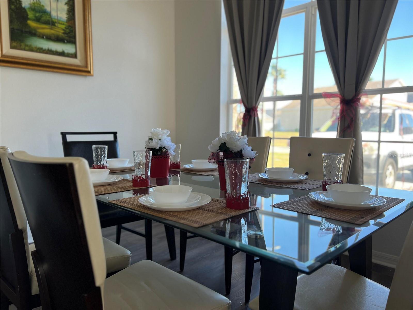
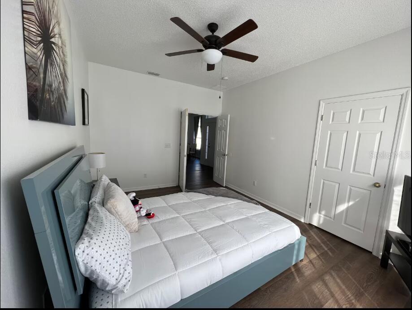
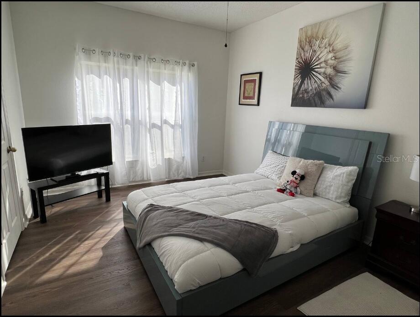
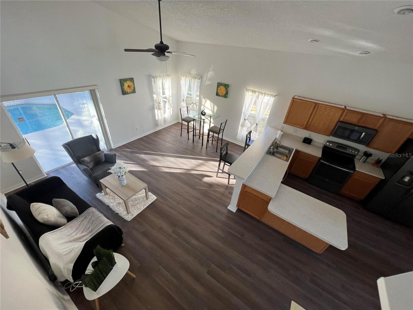
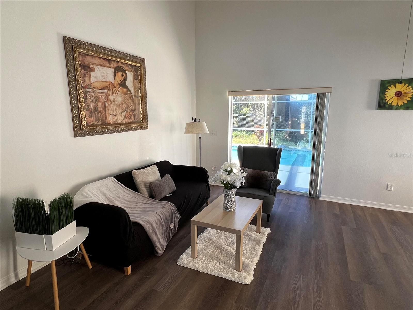
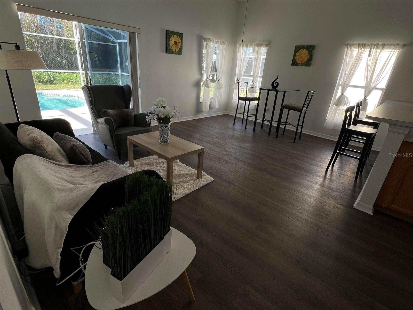
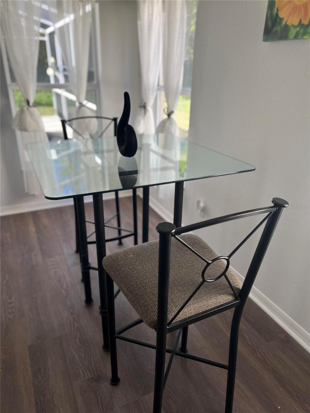
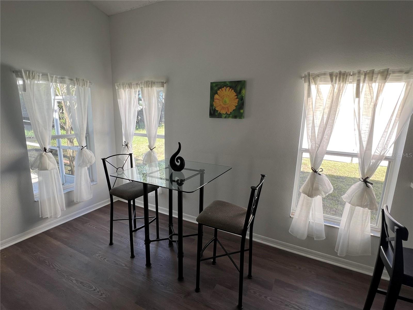
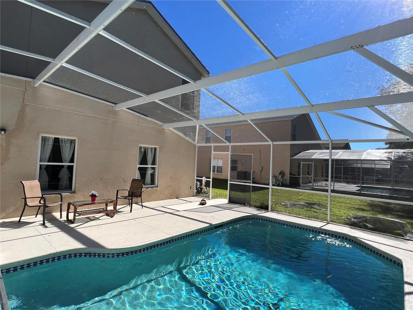
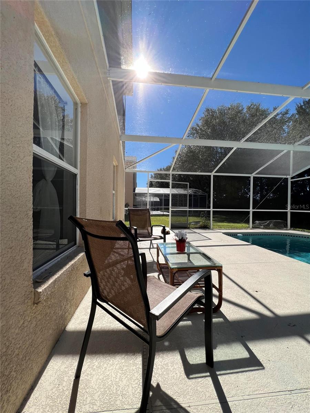
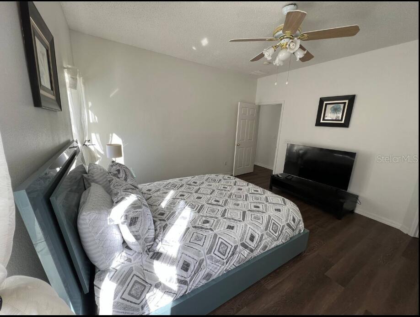
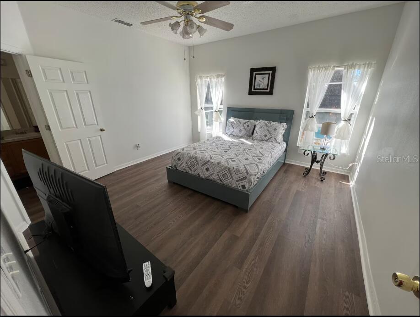
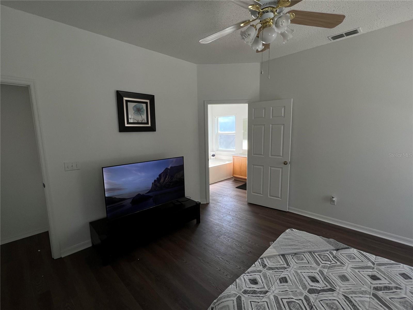
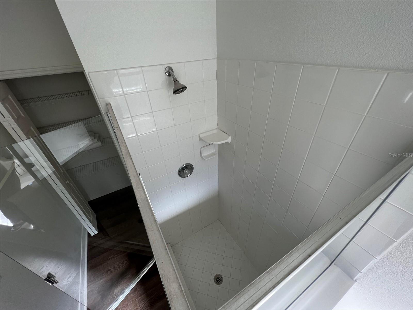
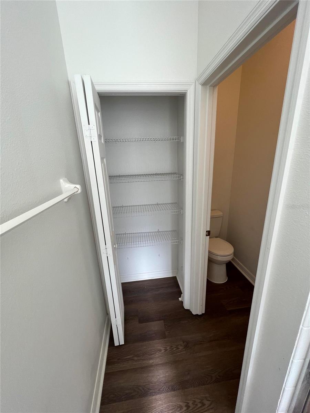
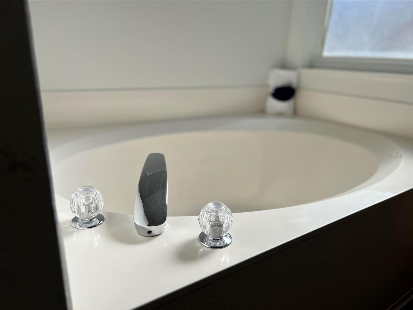
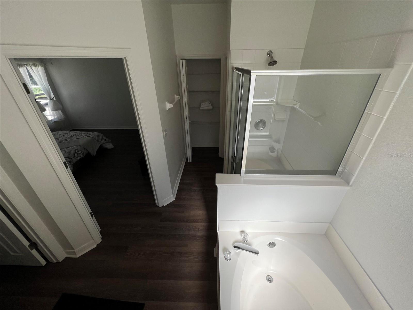
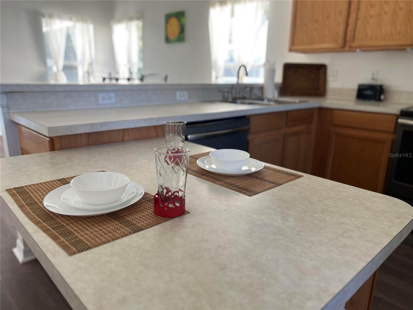
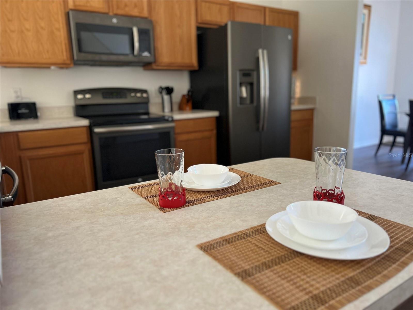
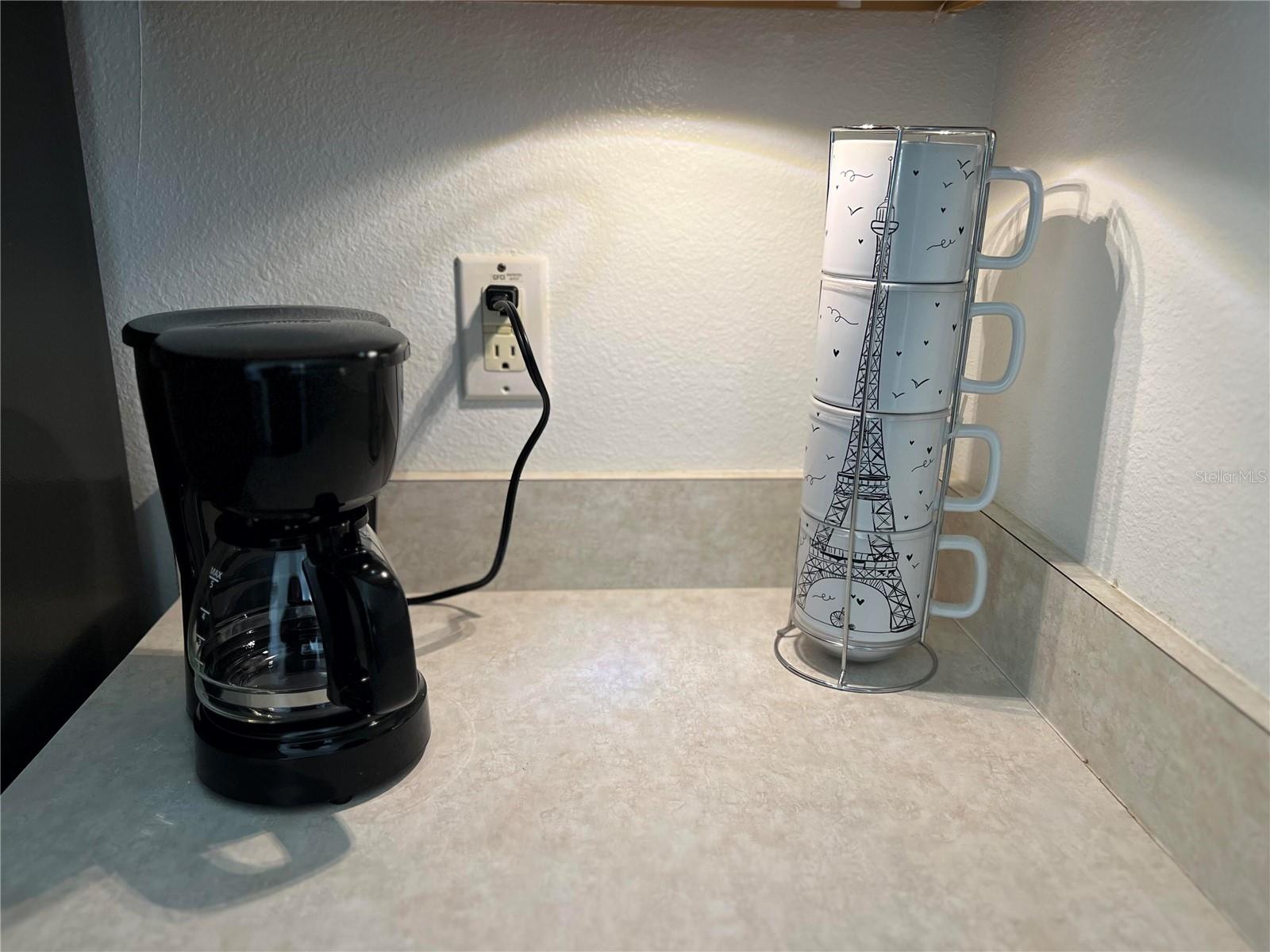
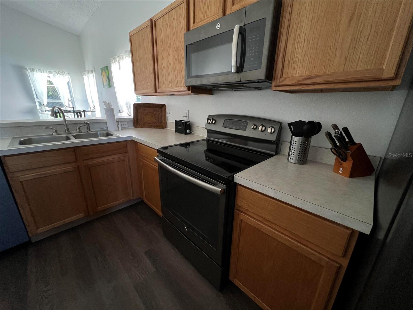
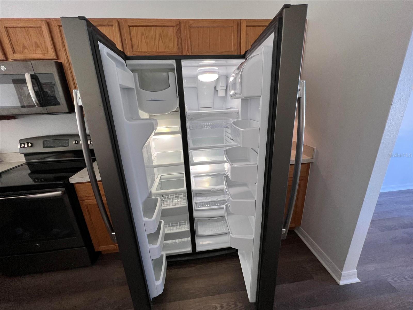
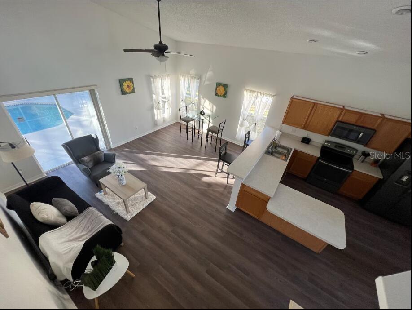
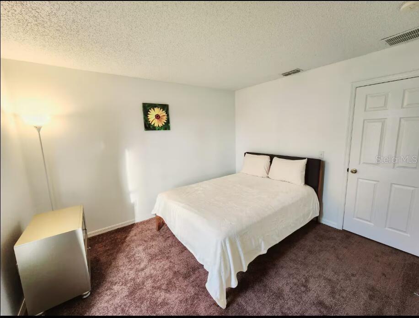
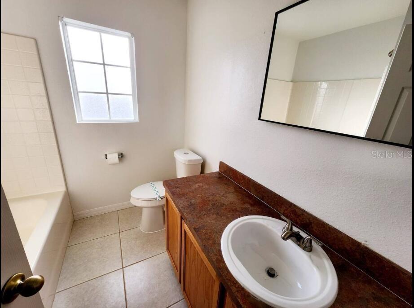
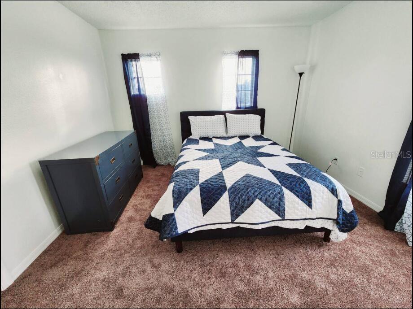
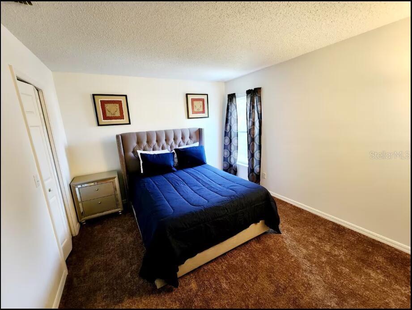
- MLS#: O6261140 ( Residential )
- Street Address: 612 Bloomingdale Drive
- Viewed: 167
- Price: $440,000
- Price sqft: $185
- Waterfront: No
- Year Built: 2004
- Bldg sqft: 2376
- Bedrooms: 5
- Total Baths: 4
- Full Baths: 4
- Garage / Parking Spaces: 2
- Days On Market: 142
- Additional Information
- Geolocation: 28.2963 / -81.6647
- County: POLK
- City: DAVENPORT
- Zipcode: 33897
- Subdivision: Hampton Estates
- Provided by: BEYCOME OF FLORIDA LLC
- Contact: Steven Koleno
- 804-656-5007

- DMCA Notice
-
DescriptionNEW ROOF, Floors, Drywalls, Appliances, and completely remodeled to host guests! This fabulous large 5/4 home is situated in the beautiful Hampton Lakes Estates off. The fantastic layout is great for entertaining family and friends. Two Master Suites are located on the first floor. An open staircase overlooks the spacious kitchen and family room. This extends to the spa like environment of the enclosed pool area which is ideal for entertaining guests and family. The second floor has an additional Master Suite along with two other bedrooms with their own bathrooms. The community features a swimming pool, tennis courts, sand volleyball and beautiful grounds to walk among the palm trees. The HOA includes yard maintenance and patrolled security. Minutes to Disney, Epcot, Animal Kingdom, Hollywood Studios, Champions Gate Golf Course, Dining and Entertainment.
All
Similar
Features
Appliances
- Dishwasher
- Disposal
- Dryer
- Electric Water Heater
- Microwave
- Range
- Refrigerator
- Washer
Home Owners Association Fee
- 523.00
Home Owners Association Fee Includes
- Maintenance Structure
- None
- Pest Control
- Security
- Trash
Association Name
- Don Asher
Association Phone
- 407-425-4561
Carport Spaces
- 0.00
Close Date
- 0000-00-00
Cooling
- Central Air
Country
- US
Covered Spaces
- 0.00
Exterior Features
- Courtyard
- Private Mailbox
Flooring
- Luxury Vinyl
Furnished
- Furnished
Garage Spaces
- 2.00
Heating
- Central
Insurance Expense
- 0.00
Interior Features
- High Ceilings
- Open Floorplan
- Primary Bedroom Main Floor
Legal Description
- HAMPTON ESTATES PHASE 2 VILLAGE 6 PB 122 PGS 29 & 30 LOT 83
Levels
- One
Living Area
- 2376.00
Area Major
- 33897 - Davenport
Net Operating Income
- 0.00
Occupant Type
- Owner
Open Parking Spaces
- 0.00
Other Expense
- 0.00
Parcel Number
- 26-25-24-488071-000830
Pets Allowed
- Yes
Property Type
- Residential
Roof
- Shingle
Sewer
- Public Sewer
Tax Year
- 2023
Township
- 25
Utilities
- Public
Views
- 167
Water Source
- Public
Year Built
- 2004
Listing Data ©2025 Greater Fort Lauderdale REALTORS®
Listings provided courtesy of The Hernando County Association of Realtors MLS.
Listing Data ©2025 REALTOR® Association of Citrus County
Listing Data ©2025 Royal Palm Coast Realtor® Association
The information provided by this website is for the personal, non-commercial use of consumers and may not be used for any purpose other than to identify prospective properties consumers may be interested in purchasing.Display of MLS data is usually deemed reliable but is NOT guaranteed accurate.
Datafeed Last updated on April 21, 2025 @ 12:00 am
©2006-2025 brokerIDXsites.com - https://brokerIDXsites.com
