Share this property:
Contact Tyler Fergerson
Schedule A Showing
Request more information
- Home
- Property Search
- Search results
- 17835 Olive Oak Way, ORLANDO, FL 32820
Property Photos
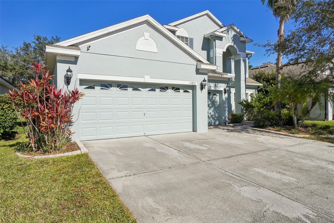

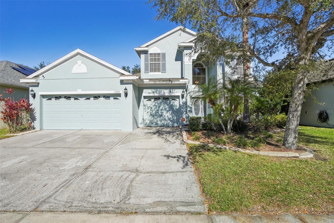
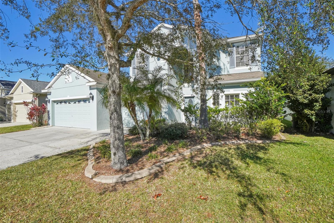
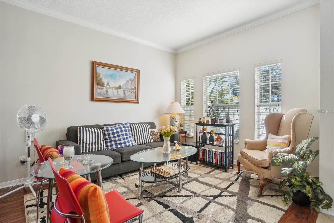
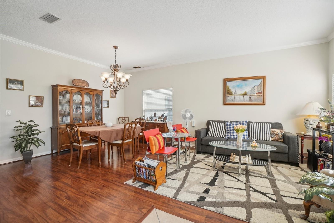
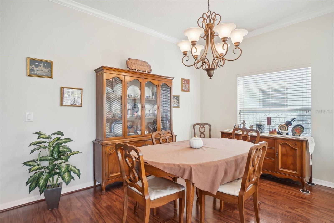
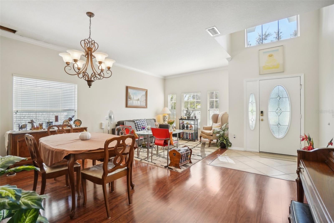
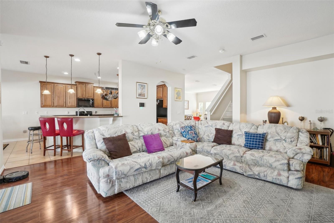
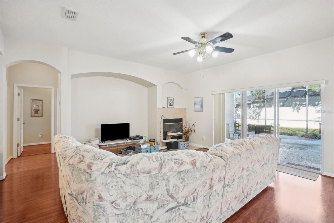
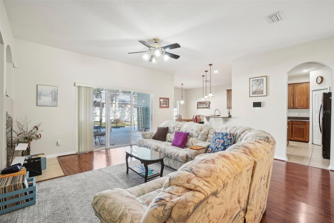
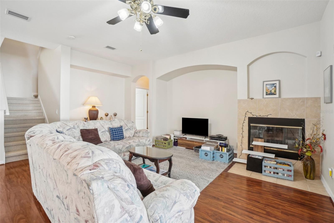
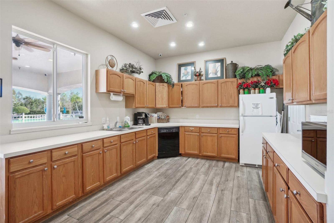
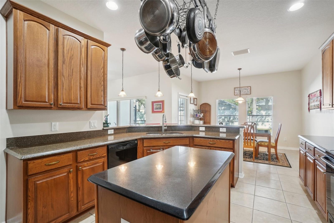
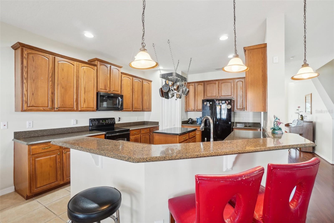
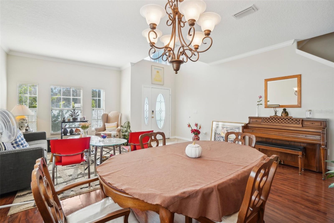
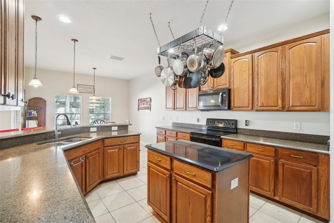
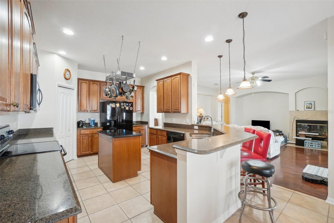
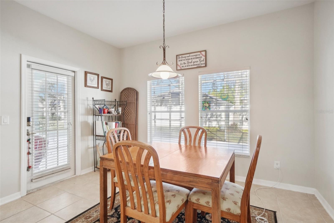
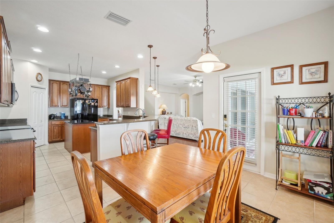
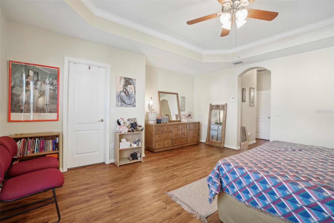
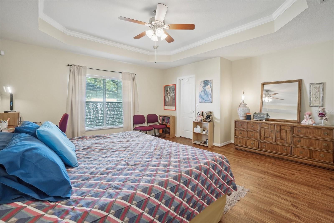
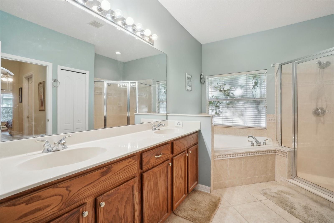
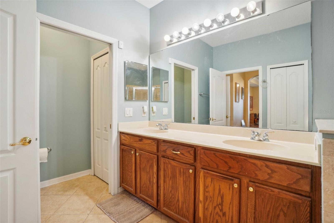
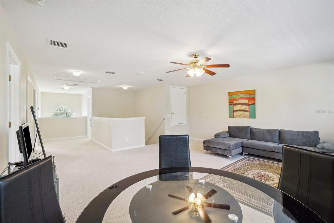
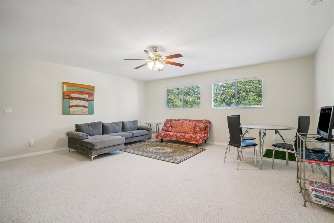
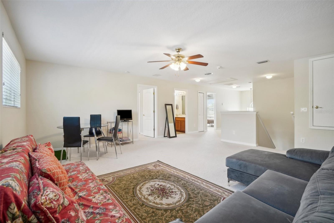
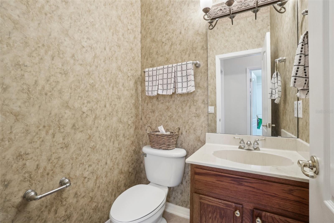
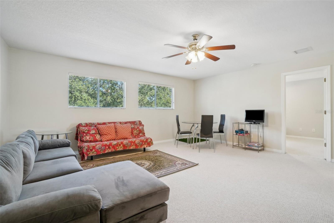
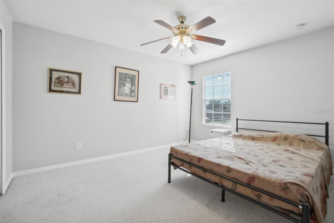
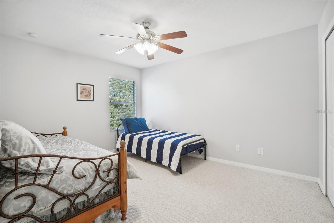
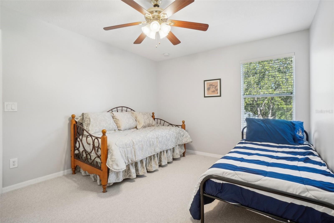
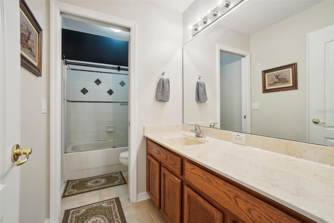
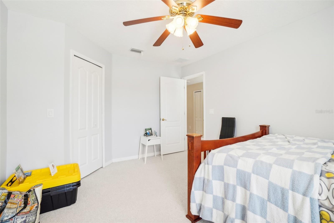
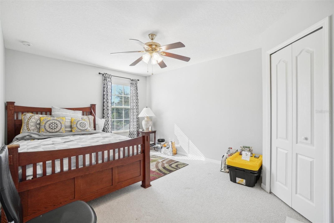
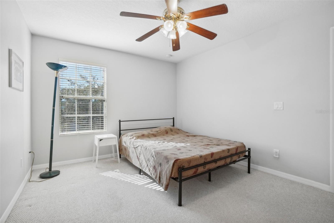
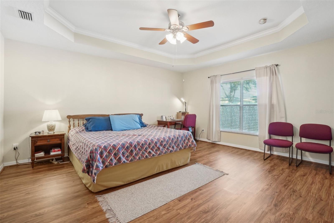
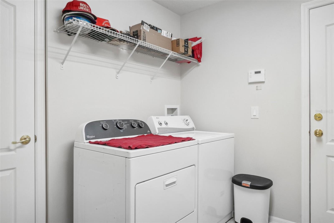
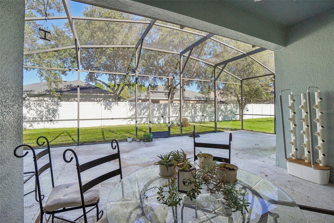
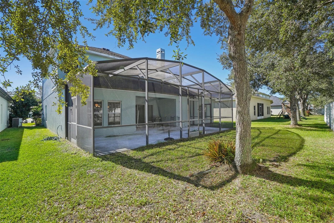
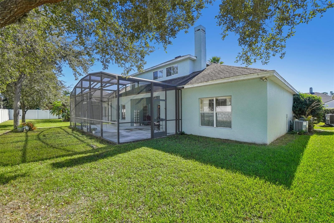
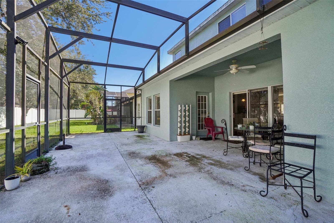
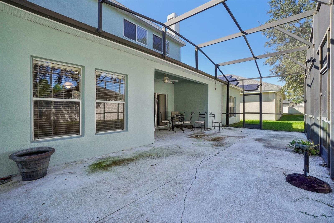
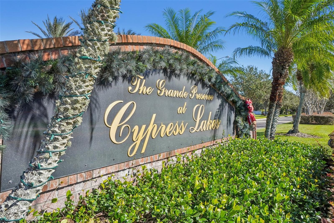
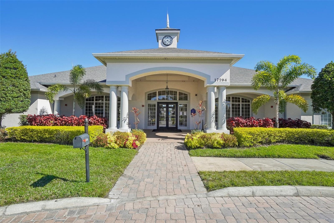
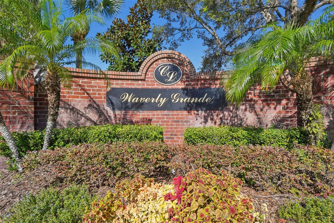
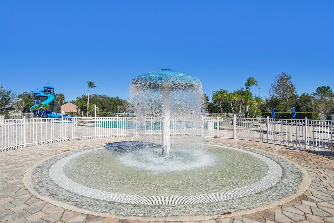
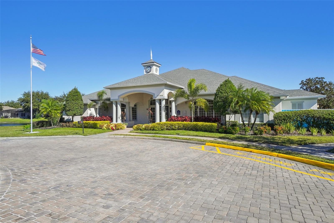
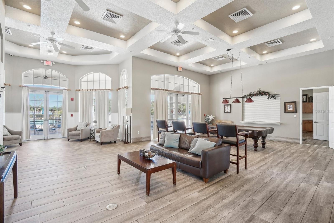
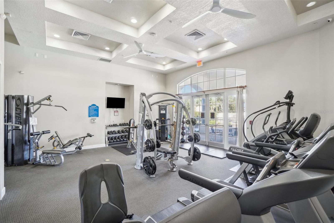
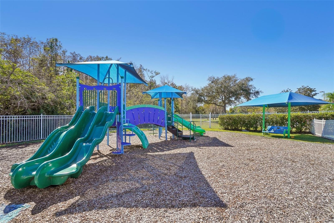
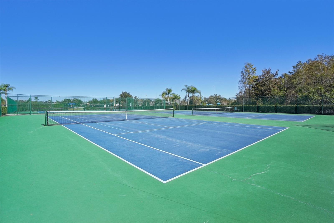
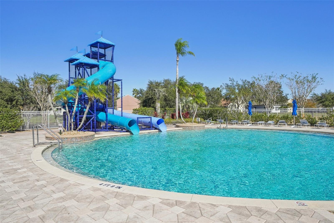
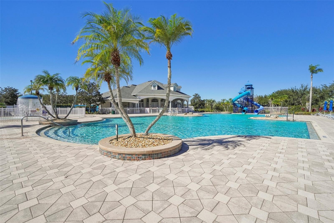
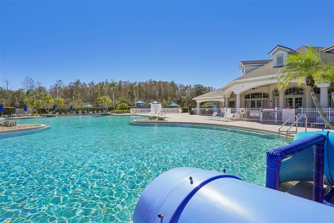
- MLS#: O6260742 ( Residential )
- Street Address: 17835 Olive Oak Way
- Viewed: 160
- Price: $589,000
- Price sqft: $146
- Waterfront: No
- Year Built: 2005
- Bldg sqft: 4030
- Bedrooms: 4
- Total Baths: 3
- Full Baths: 2
- 1/2 Baths: 1
- Garage / Parking Spaces: 3
- Days On Market: 142
- Additional Information
- Geolocation: 28.5706 / -81.1209
- County: ORANGE
- City: ORLANDO
- Zipcode: 32820
- Subdivision: Cypress Lakes Pcls D L
- Provided by: LUXE HUNTER REAL ESTATE
- Contact: Allison Hunter
- 407-690-1414

- DMCA Notice
-
DescriptionNEW ROOF BEFORE CLOSING! If you're seeking ample space in a true community setting, this stunning 4 bedroom, 2.5 bathroom home has it all. The main floor features laminate flooring throughout, a spacious eat in kitchen with an oversized breakfast bar and cozy dining nook, and French doors that lead to a screened in patioperfect for indoor outdoor living. The first floor master suite is a retreat of its own, complete with crown molding and a tray ceiling for added elegance. Upstairs, you'll find a generous loft area, ideal for a second living space or home office, along with three additional bedrooms and a well appointed second bathroom. Conveniently located near the 408, UCF, and the Waterford Lakes area, this home offers easy access to dining, shopping, and entertainment. The community amenities are equally impressive, featuring a clubhouse, sparkling pool, playground, tennis court, and more. Dont miss the opportunity to enjoy the best of comfort, convenience, and community living! SELLER WILL CONSIDER LEASE OPTION OR RENTAL
All
Similar
Features
Appliances
- Dishwasher
- Range
- Refrigerator
Home Owners Association Fee
- 205.00
Association Name
- Leland Management
Carport Spaces
- 0.00
Close Date
- 0000-00-00
Cooling
- Central Air
Country
- US
Covered Spaces
- 0.00
Exterior Features
- Lighting
- Sidewalk
- Sliding Doors
Flooring
- Carpet
- Ceramic Tile
- Laminate
Furnished
- Unfurnished
Garage Spaces
- 3.00
Heating
- Central
Insurance Expense
- 0.00
Interior Features
- Ceiling Fans(s)
- Eat-in Kitchen
- Kitchen/Family Room Combo
- Living Room/Dining Room Combo
- Primary Bedroom Main Floor
- Solid Surface Counters
- Solid Wood Cabinets
- Split Bedroom
- Thermostat
- Vaulted Ceiling(s)
- Walk-In Closet(s)
Legal Description
- CYPRESS LAKES PARCELS D AND L 61/3 LOT 85
Levels
- Two
Living Area
- 3091.00
Lot Features
- Level
- Sidewalk
- Paved
Area Major
- 32820 - Orlando/Bithlo
Net Operating Income
- 0.00
Occupant Type
- Owner
Open Parking Spaces
- 0.00
Other Expense
- 0.00
Parcel Number
- 16-22-32-1523-00-850
Parking Features
- Ground Level
Pets Allowed
- Yes
Property Condition
- Completed
Property Type
- Residential
Roof
- Shingle
Sewer
- Public Sewer
Style
- Contemporary
Tax Year
- 2023
Township
- 22
Utilities
- BB/HS Internet Available
- Cable Available
- Cable Connected
- Electricity Available
- Electricity Connected
- Phone Available
- Street Lights
- Water Connected
Views
- 160
Virtual Tour Url
- https://www.zillow.com/view-imx/587a71a4-a9af-4ff3-a7bb-71542058cfa3?wl=true&setAttribution=mls&initialViewType=pano
Water Source
- Public
Year Built
- 2005
Zoning Code
- P-D
Listing Data ©2025 Greater Fort Lauderdale REALTORS®
Listings provided courtesy of The Hernando County Association of Realtors MLS.
Listing Data ©2025 REALTOR® Association of Citrus County
Listing Data ©2025 Royal Palm Coast Realtor® Association
The information provided by this website is for the personal, non-commercial use of consumers and may not be used for any purpose other than to identify prospective properties consumers may be interested in purchasing.Display of MLS data is usually deemed reliable but is NOT guaranteed accurate.
Datafeed Last updated on April 18, 2025 @ 12:00 am
©2006-2025 brokerIDXsites.com - https://brokerIDXsites.com
