Share this property:
Contact Tyler Fergerson
Schedule A Showing
Request more information
- Home
- Property Search
- Search results
- 47 Community Drive, DEBARY, FL 32713
Property Photos
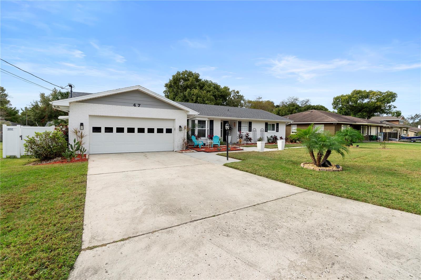

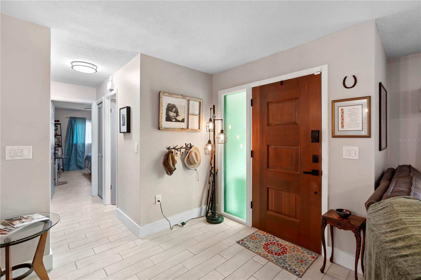
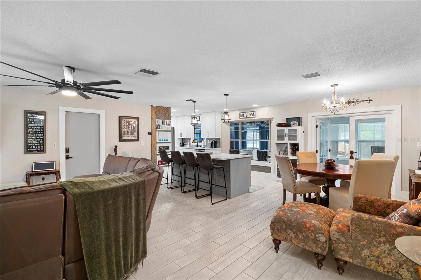
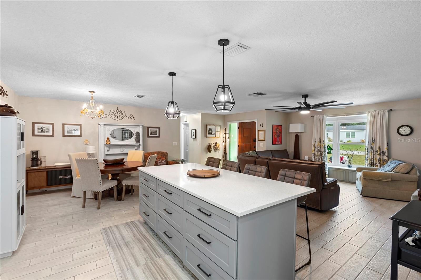
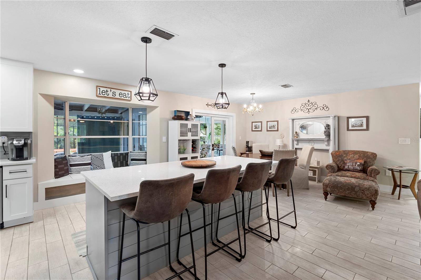
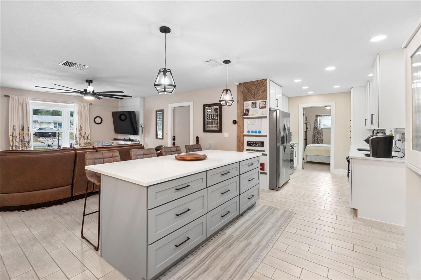
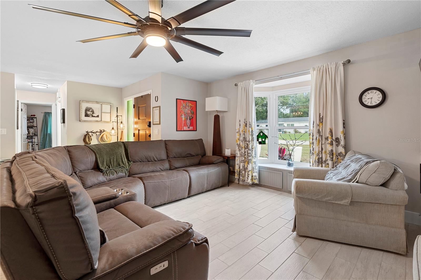
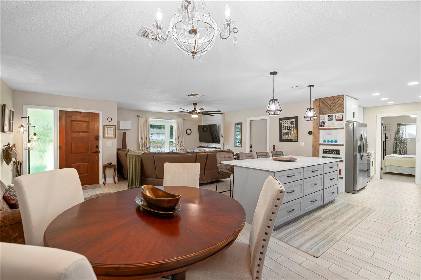
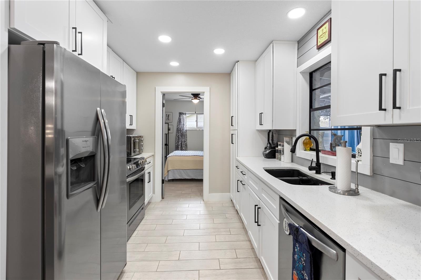
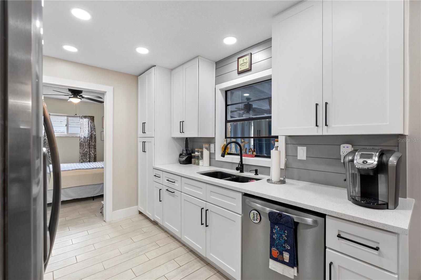
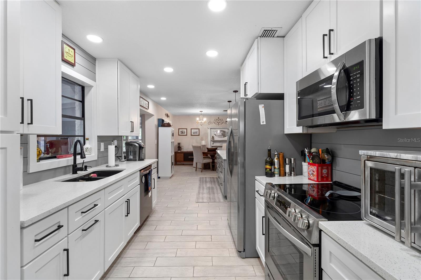
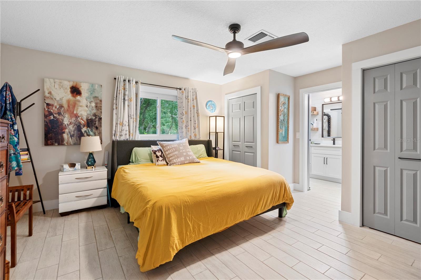
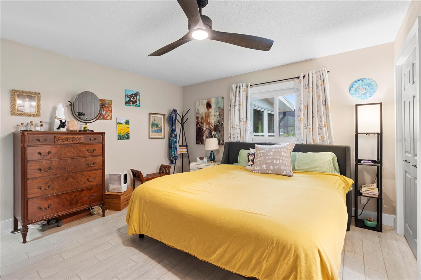
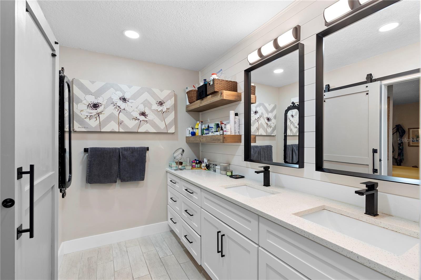
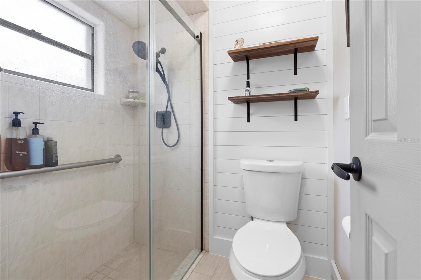
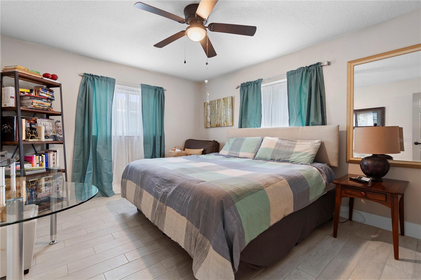
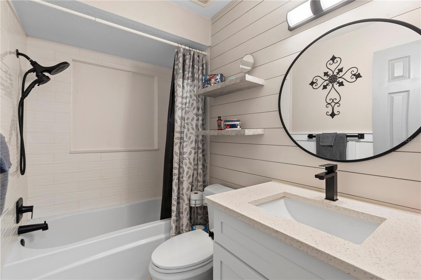
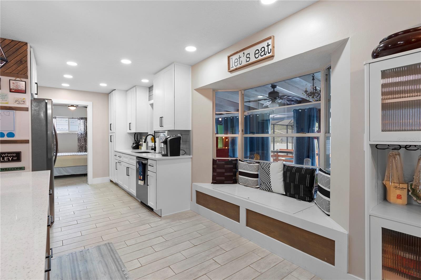
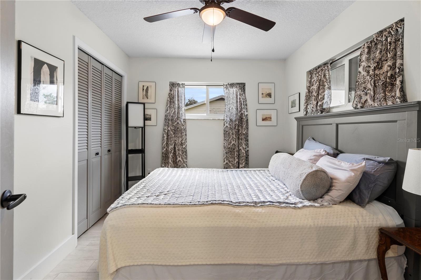
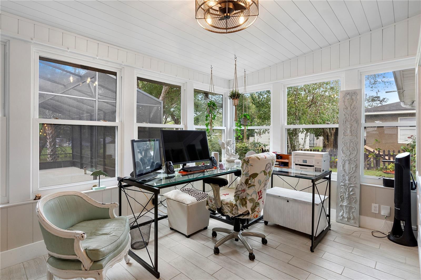
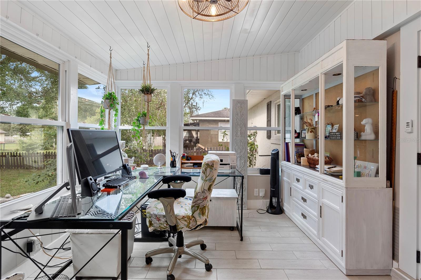
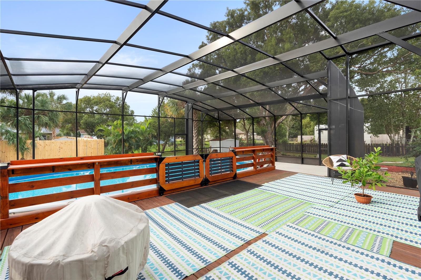
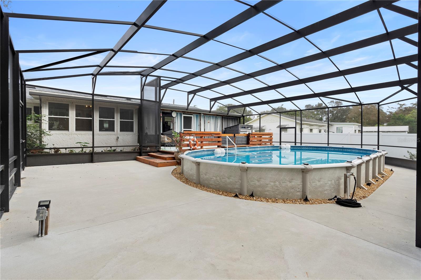
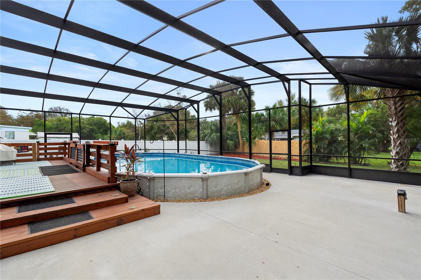
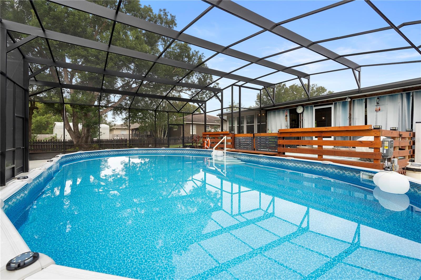
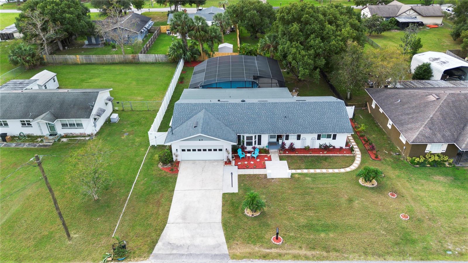
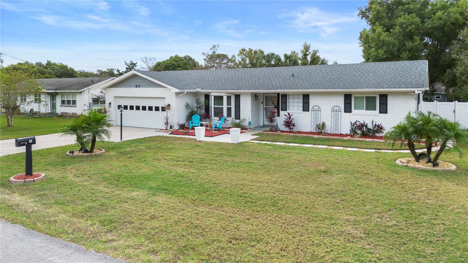
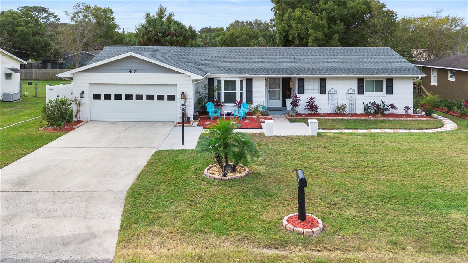







- MLS#: O6259401 ( Residential )
- Street Address: 47 Community Drive
- Viewed: 91
- Price: $519,000
- Price sqft: $180
- Waterfront: No
- Year Built: 1975
- Bldg sqft: 2889
- Bedrooms: 3
- Total Baths: 2
- Full Baths: 2
- Garage / Parking Spaces: 2
- Days On Market: 147
- Additional Information
- Geolocation: 28.8858 / -81.3153
- County: VOLUSIA
- City: DEBARY
- Zipcode: 32713
- Subdivision: Plantation Estates
- Elementary School: Debary Elem
- Middle School: River Springs Middle School
- High School: University High School VOL
- Provided by: COLDWELL BANKER RESIDENTIAL RE
- Contact: Sarah Doyer
- 407-647-1211

- DMCA Notice
-
DescriptionWelcome to your serene retreat! This stunning 3 bedroom, 2 bathroom home perfectly blends style and comfort with its open floor plan, spacious living areas, and abundant natural light. The kitchen impresses with its oversized island and matching quartz countertops, perfect for entertaining. The private backyard is a true oasis, featuring a large pool, wooden deck, 40 x 50 screen enclosure, and a tranquil Zen garden with an outdoor shower. This move in ready home also includes French doors, new double pane windows, and a lushly landscaped yard with a new vinyl fence. Practical upgrades include a new roof and air conditioning system, both replaced in 2020, and a RainSoft water treatment system. Located in a vibrant, golf cartable neighborhood near shops, restaurants, and local parks, this home offers the ideal setting for relaxation and making memories. Don't miss the opportunity to live your best life here!
All
Similar
Features
Appliances
- Dishwasher
- Dryer
- Microwave
- Range
- Water Filtration System
- Water Softener
Home Owners Association Fee
- 0.00
Carport Spaces
- 0.00
Close Date
- 0000-00-00
Cooling
- Central Air
Country
- US
Covered Spaces
- 0.00
Exterior Features
- Hurricane Shutters
- Lighting
- Private Mailbox
- Rain Gutters
Flooring
- Tile
Garage Spaces
- 2.00
Heating
- Central
- Electric
High School
- University High School-VOL
Insurance Expense
- 0.00
Interior Features
- Ceiling Fans(s)
- Eat-in Kitchen
- Kitchen/Family Room Combo
- Living Room/Dining Room Combo
- Open Floorplan
- Primary Bedroom Main Floor
- Split Bedroom
- Stone Counters
- Window Treatments
Legal Description
- 33-18-30 W 87.5 FT OF E 100.7 FT OF S 150 FT OF N 327 1/2 FT OF SE 1/4 OF NE 1/4 PER OR 2089 PG 0511 PER OR 6845 PG 2465 PER OR 7923 PG 4779 PER OR 7996 PG 4224
Levels
- One
Living Area
- 1455.00
Lot Features
- Cleared
- City Limits
- Paved
Middle School
- River Springs Middle School
Area Major
- 32713 - Debary
Net Operating Income
- 0.00
Occupant Type
- Owner
Open Parking Spaces
- 0.00
Other Expense
- 0.00
Parcel Number
- 803300000250
Parking Features
- Driveway
Pool Features
- Above Ground
- Deck
- Screen Enclosure
Property Type
- Residential
Roof
- Shingle
School Elementary
- Debary Elem
Sewer
- Septic Tank
Tax Year
- 2023
Township
- 18S
Utilities
- Cable Available
- Electricity Connected
- Fiber Optics
Views
- 91
Virtual Tour Url
- https://www.propertypanorama.com/instaview/stellar/O6259401
Water Source
- Well
Year Built
- 1975
Zoning Code
- 01R4
Listing Data ©2025 Greater Fort Lauderdale REALTORS®
Listings provided courtesy of The Hernando County Association of Realtors MLS.
Listing Data ©2025 REALTOR® Association of Citrus County
Listing Data ©2025 Royal Palm Coast Realtor® Association
The information provided by this website is for the personal, non-commercial use of consumers and may not be used for any purpose other than to identify prospective properties consumers may be interested in purchasing.Display of MLS data is usually deemed reliable but is NOT guaranteed accurate.
Datafeed Last updated on April 18, 2025 @ 12:00 am
©2006-2025 brokerIDXsites.com - https://brokerIDXsites.com
