Share this property:
Contact Tyler Fergerson
Schedule A Showing
Request more information
- Home
- Property Search
- Search results
- 3620 Oakview Drive, ORLANDO, FL 32812
Property Photos
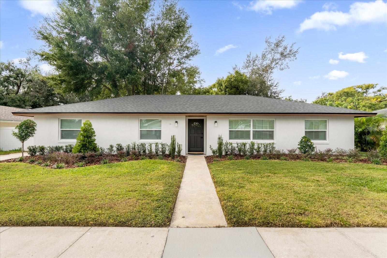

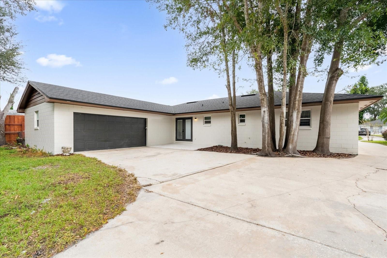
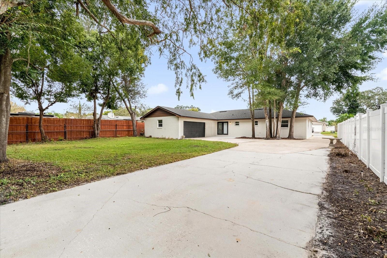
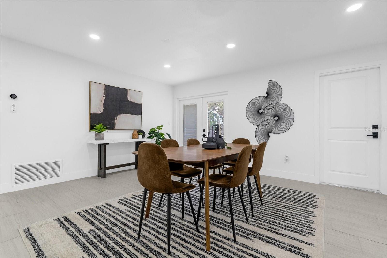
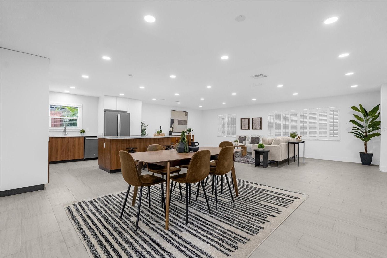
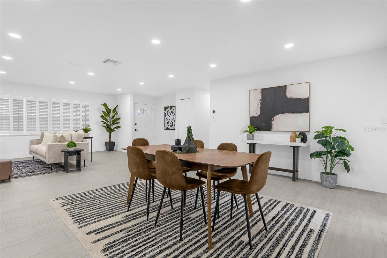
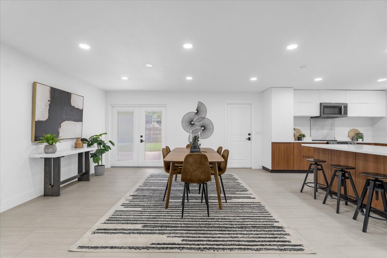
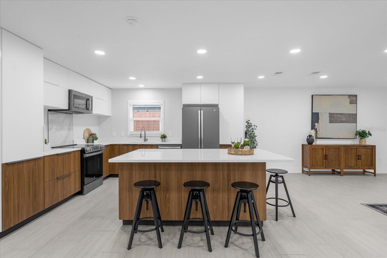
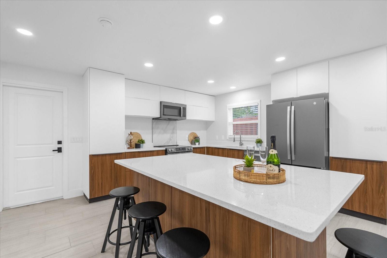
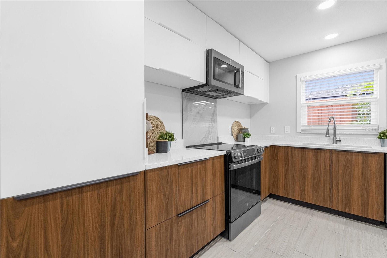
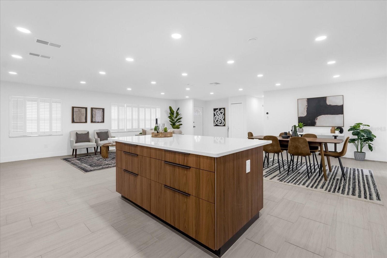
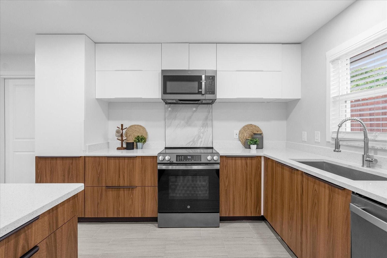
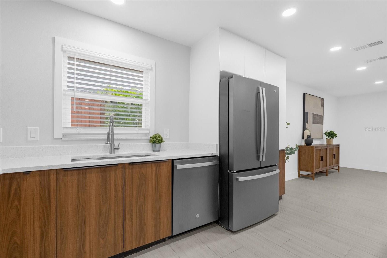
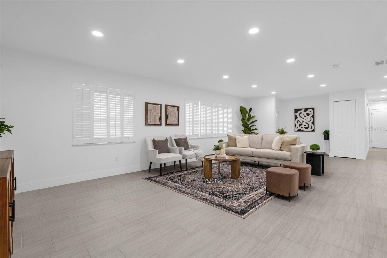
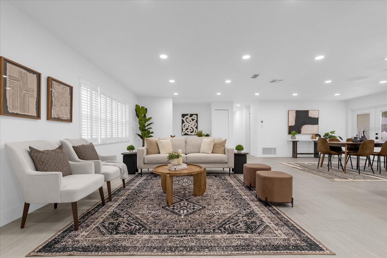
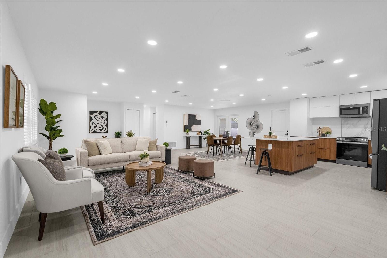
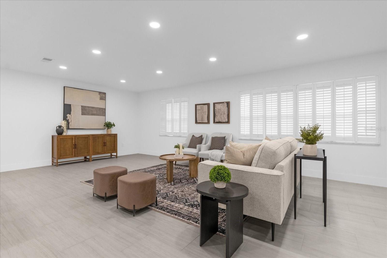
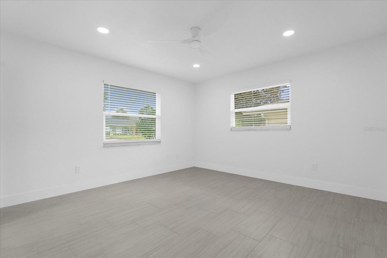
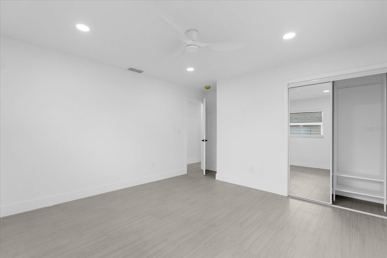
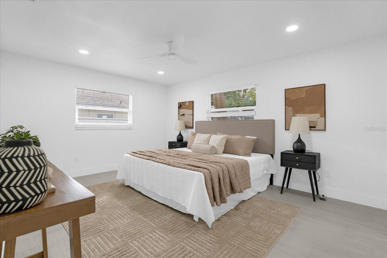
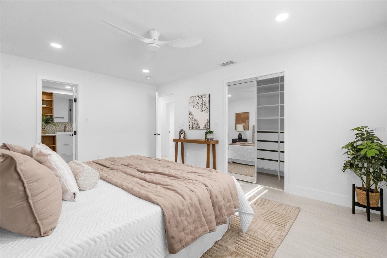
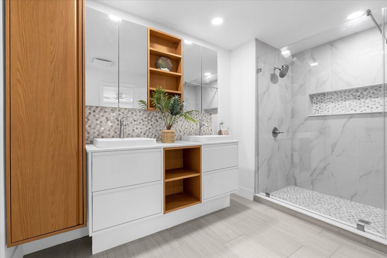
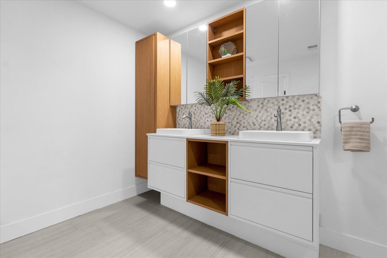
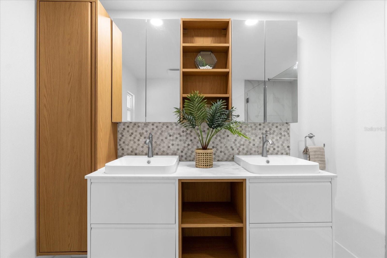
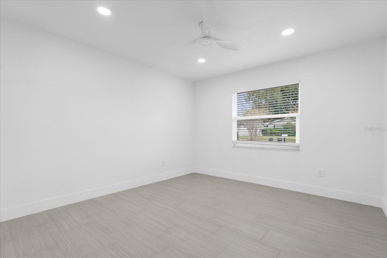
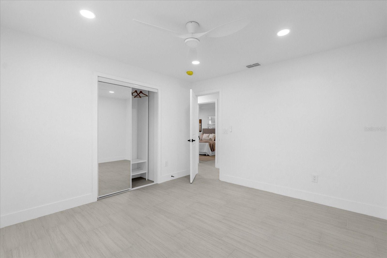
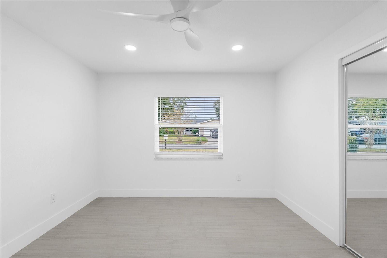
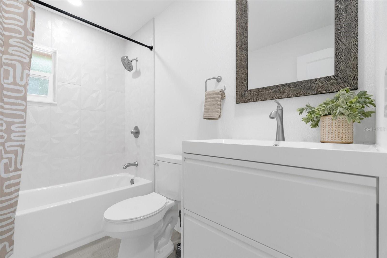
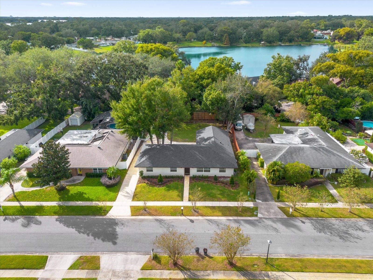
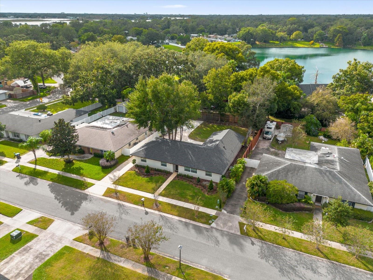
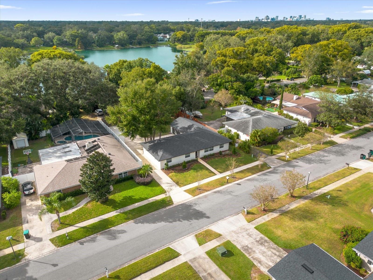
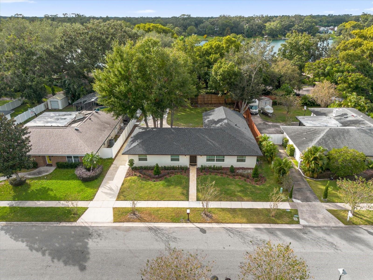
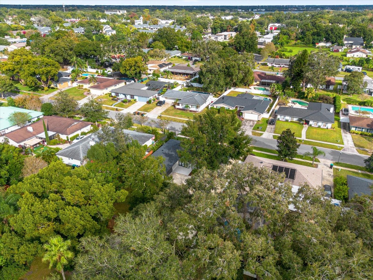
- MLS#: O6259324 ( Residential )
- Street Address: 3620 Oakview Drive
- Viewed: 154
- Price: $549,900
- Price sqft: $230
- Waterfront: No
- Year Built: 1970
- Bldg sqft: 2388
- Bedrooms: 3
- Total Baths: 2
- Full Baths: 2
- Garage / Parking Spaces: 8
- Days On Market: 150
- Additional Information
- Geolocation: 28.4989 / -81.3348
- County: ORANGE
- City: ORLANDO
- Zipcode: 32812
- Subdivision: Lake Inwood Shores
- Elementary School: Pershing Elem
- Middle School: PERSHING K 8
- High School: Boone High
- Provided by: FATHOM REALTY FL LLC
- Contact: Ivor Richards, Jr
- 888-455-6040

- DMCA Notice
-
DescriptionDiscover modern living near the sought after Conway Chain of Lakes. Turn the key and move in this home it's turn key ready!! This fully remodeled home boasts: A brand new kitchen with quartz countertops & appliances Updated bathrooms, new roof, plumbing, AC, and copper wiring A 130 foot driveway, ideal for boats, RVs, or campers Conveniently located: 17 mins to Orlando Airport & Downtown 1 hour to Cocoa Beach (or enjoy rocket launches from your yard!) Quick access to 408 & 528 highways Enjoy nearby dining, fitness centers, and shopping. Perfect for outdoor enthusiasts and travelers! Schedule your private showing today!
All
Similar
Features
Appliances
- Cooktop
- Dishwasher
- Disposal
- Electric Water Heater
- Exhaust Fan
- Microwave
- Range
- Refrigerator
Home Owners Association Fee
- 0.00
Carport Spaces
- 6.00
Close Date
- 0000-00-00
Cooling
- Central Air
Country
- US
Covered Spaces
- 0.00
Exterior Features
- Lighting
- Outdoor Grill
- Private Mailbox
- Sidewalk
Fencing
- Fenced
Flooring
- Luxury Vinyl
Garage Spaces
- 2.00
Heating
- Baseboard
- Central
- Electric
- Heat Pump
High School
- Boone High
Insurance Expense
- 0.00
Interior Features
- Built-in Features
- Ceiling Fans(s)
- Open Floorplan
- Thermostat
- Walk-In Closet(s)
- Window Treatments
Legal Description
- LAKE INWOOD SHORES 2/49 LOT 9
Levels
- One
Living Area
- 1788.00
Lot Features
- City Limits
- In County
- Sidewalk
- Paved
Middle School
- PERSHING K-8
Area Major
- 32812 - Orlando/Conway / Belle Isle
Net Operating Income
- 0.00
Occupant Type
- Vacant
Open Parking Spaces
- 0.00
Other Expense
- 0.00
Parcel Number
- 08-23-30-4510-00-090
Pets Allowed
- Yes
Property Type
- Residential
Roof
- Shingle
School Elementary
- Pershing Elem
Sewer
- Public Sewer
Style
- Ranch
Tax Year
- 2023
Township
- 23
Utilities
- BB/HS Internet Available
- Cable Available
- Cable Connected
- Electricity Available
- Electricity Connected
- Natural Gas Connected
- Phone Available
- Public
- Street Lights
View
- City
Views
- 154
Virtual Tour Url
- https://www.propertypanorama.com/instaview/stellar/O6259324
Water Source
- Public
- See Remarks
Year Built
- 1970
Zoning Code
- R-1A
Listing Data ©2025 Greater Fort Lauderdale REALTORS®
Listings provided courtesy of The Hernando County Association of Realtors MLS.
Listing Data ©2025 REALTOR® Association of Citrus County
Listing Data ©2025 Royal Palm Coast Realtor® Association
The information provided by this website is for the personal, non-commercial use of consumers and may not be used for any purpose other than to identify prospective properties consumers may be interested in purchasing.Display of MLS data is usually deemed reliable but is NOT guaranteed accurate.
Datafeed Last updated on April 20, 2025 @ 12:00 am
©2006-2025 brokerIDXsites.com - https://brokerIDXsites.com
