Share this property:
Contact Tyler Fergerson
Schedule A Showing
Request more information
- Home
- Property Search
- Search results
- 40 Ryecliffe Drive, PALM COAST, FL 32164
Property Photos
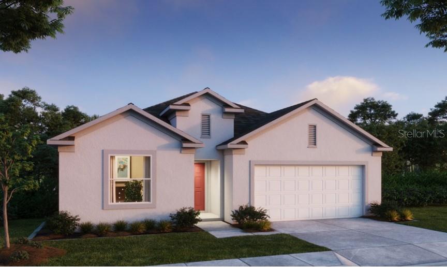

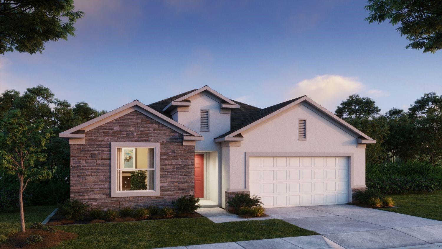
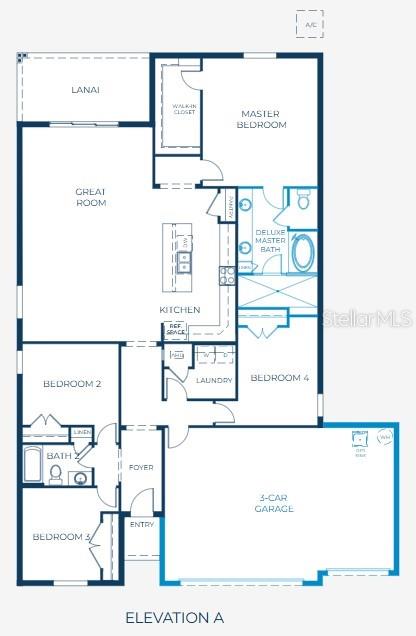
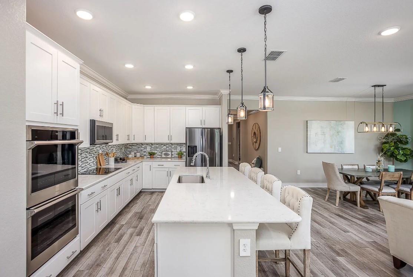
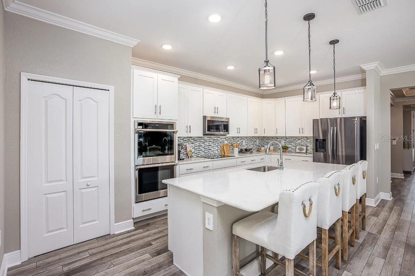
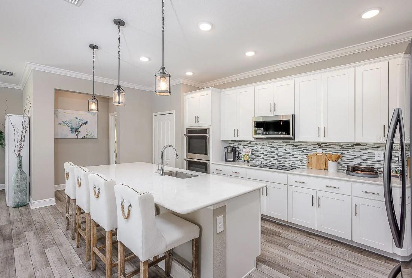
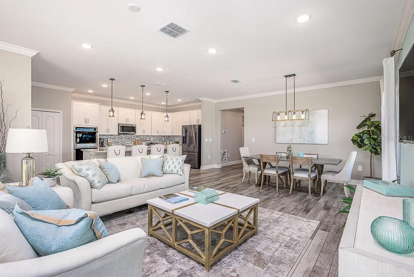
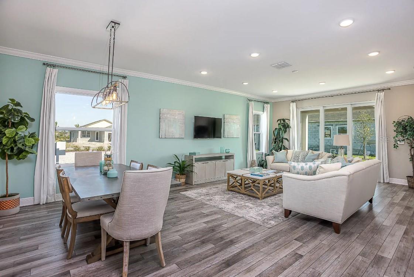
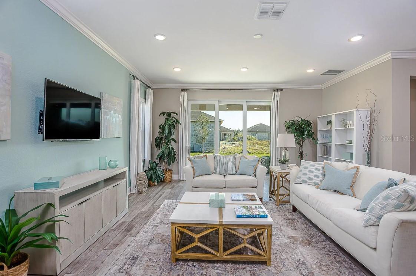
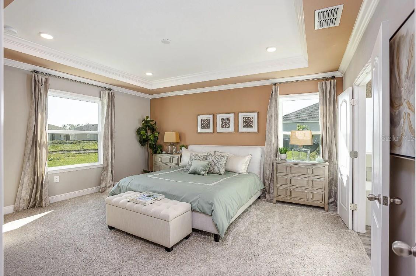
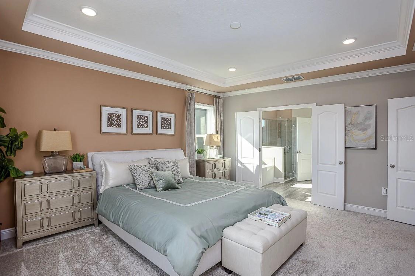
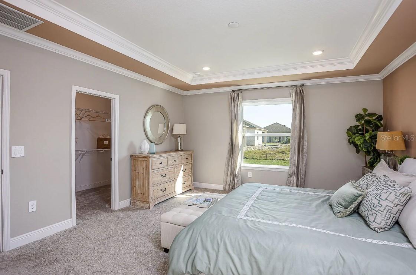
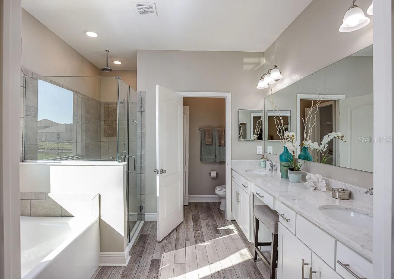

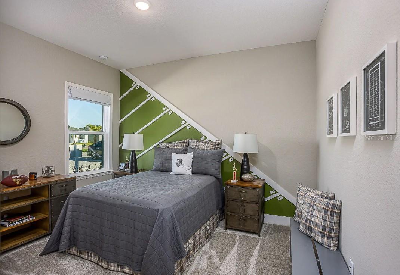
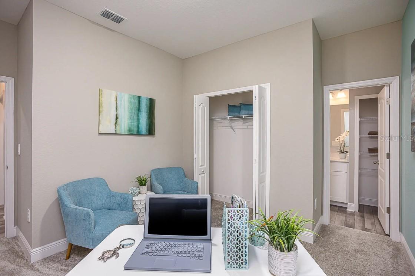
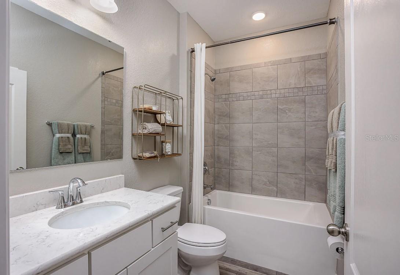
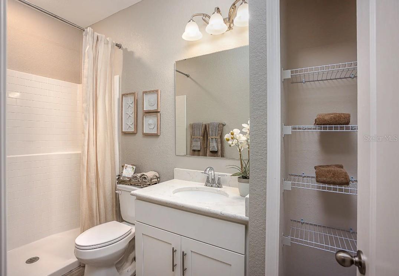

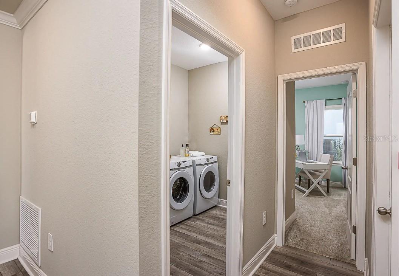

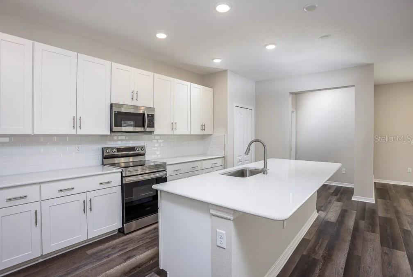
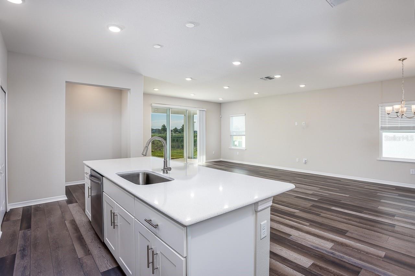
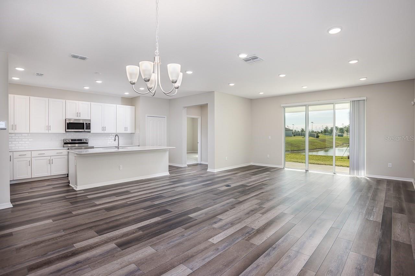

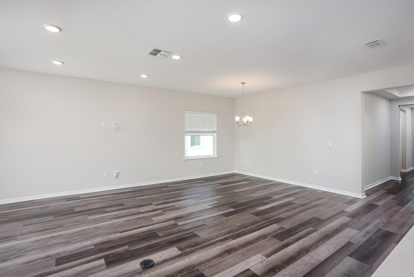
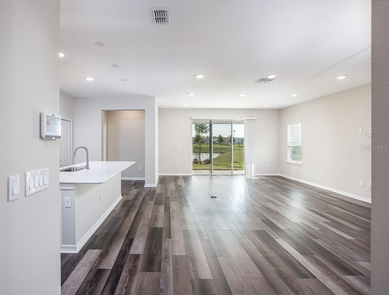
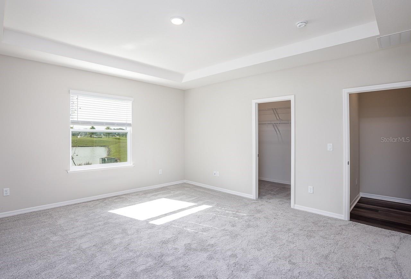
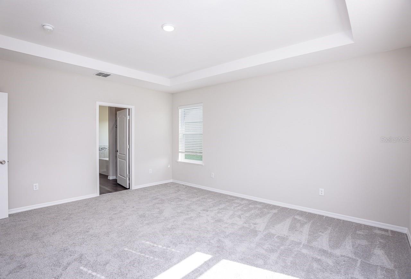

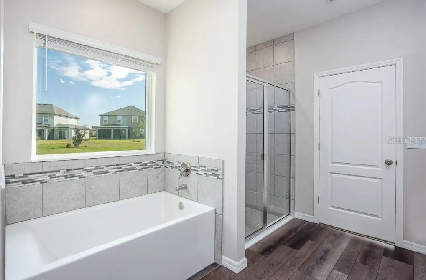
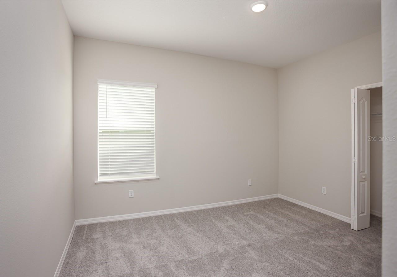
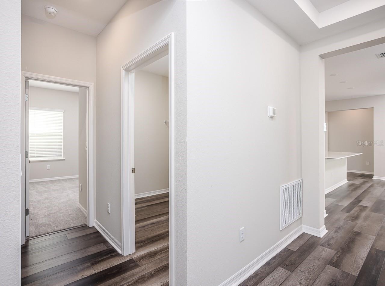
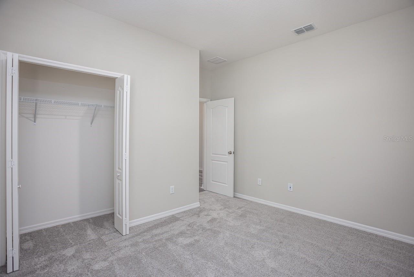
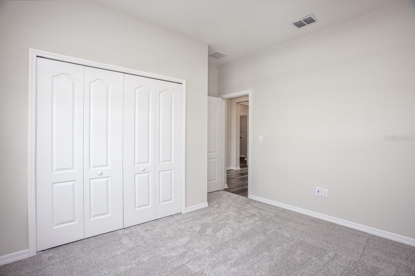
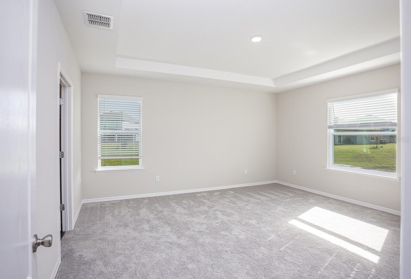
- MLS#: O6258397 ( Residential )
- Street Address: 40 Ryecliffe Drive
- Viewed: 9
- Price: $412,900
- Price sqft: $149
- Waterfront: No
- Year Built: 2024
- Bldg sqft: 2774
- Bedrooms: 4
- Total Baths: 2
- Full Baths: 2
- Garage / Parking Spaces: 3
- Days On Market: 153
- Additional Information
- Geolocation: 29.5004 / -81.2208
- County: FLAGLER
- City: PALM COAST
- Zipcode: 32164
- Subdivision: Palm Coast Sec 29
- Elementary School: Rymfire Elementary
- Middle School: Indian Trails Middle FC
- High School: Matanzas High
- Provided by: NEW HOME STAR FLORIDA LLC
- Contact: Melissa Jenkins
- 407-803-4083

- DMCA Notice
-
DescriptionWelcome to Palm Coast, a beautiful coastal community known for its relaxed atmosphere, scenic parks, and easy access to beaches and outdoor recreation. With its prime location along Florida's picturesque Atlantic coast, Palm Coast offers a perfect blend of natural beauty, convenience, and a laid back lifestyle, making it an ideal place to call home. With over 2,000 square feet of living space, this practical and thoughtfully designed plan is one of our top selling homes. Enter through the protected front door, where a den flanks the foyer, perfect for your individual needs. The home features three secondary bedrooms, each offering private space for family, guests, or special use roomsideal for a craft room, office, or sitting room. As you continue through the foyer, you'll arrive at the heart of your home. The kitchen boasts beautiful granite countertops, a walk in pantry, and an island with bar top seating, seamlessly integrating with the great room for a busy, multitasking household. This open concept layout is perfect for creating special moments together, whether cooking, watching movies, playing games, or just relaxing. The master suite is thoughtfully tucked away, creating a popular split bedroom plan. It includes a large walk in closet and a walk in shower, providing a private retreat. This home is equipped with SMART home features, including an automated hub for controlling various systems, a video doorbell, and front porch light control. You can adjust the thermostat remotely for maximum comfort and convenience, and the front door keypad adds an extra layer of security and ease of access. Step outside to enjoy the covered lanai, an ideal space for outdoor dining, relaxation, or entertaining. The exterior also features an attractive landscaped yard with an irrigation system, ensuring your outdoor space remains vibrant and lush. Throughout the home, you'll find cordless blinds, adding convenience and style to each room. Additional upgrades, such as a shingle upgrade, further enhance both the safety and enjoyment of this exceptional home.
All
Similar
Features
Appliances
- Dishwasher
- Disposal
- Electric Water Heater
- Microwave
- Other
- Range
Association Amenities
- Playground
Home Owners Association Fee
- 0.00
Home Owners Association Fee Includes
- Other
Association Name
- Care of Maronda Homes of Florida
- LLC
Builder Model
- Miramar
Builder Name
- Maronda Homes
Carport Spaces
- 0.00
Close Date
- 0000-00-00
Cooling
- Central Air
Country
- US
Covered Spaces
- 0.00
Exterior Features
- Sliding Doors
Flooring
- Carpet
- Ceramic Tile
Furnished
- Unfurnished
Garage Spaces
- 3.00
Heating
- Central
- Electric
High School
- Matanzas High
Insurance Expense
- 0.00
Interior Features
- Eat-in Kitchen
- Open Floorplan
- Primary Bedroom Main Floor
- Smart Home
- Solid Wood Cabinets
- Stone Counters
- Thermostat
- Tray Ceiling(s)
- Walk-In Closet(s)
Legal Description
- PALM COAST SECTION 29 BLOCK 00013 LOT 0020 SUBDIVISION COMPLETION YEAR 1981 OR 438 PG 1934
Levels
- One
Living Area
- 2151.00
Lot Features
- Landscaped
- Level
- Oversized Lot
Middle School
- Indian Trails Middle-FC
Area Major
- 32164 - Palm Coast
Model
- Miramar A
Net Operating Income
- 0.00
New Construction Yes / No
- Yes
Occupant Type
- Vacant
Open Parking Spaces
- 0.00
Other Expense
- 0.00
Parcel Number
- 07-11-31-7029-00130-0200
Parking Features
- Garage Door Opener
Pets Allowed
- Yes
Possession
- Close Of Escrow
Property Condition
- Completed
Property Type
- Residential
Roof
- Shingle
School Elementary
- Rymfire Elementary
Sewer
- Public Sewer
Style
- Florida
Tax Year
- 2023
Township
- 11
Utilities
- Cable Available
Virtual Tour Url
- https://www.propertypanorama.com/instaview/stellar/O6258397
Water Source
- Public
Year Built
- 2024
Zoning Code
- RES
Listing Data ©2025 Greater Fort Lauderdale REALTORS®
Listings provided courtesy of The Hernando County Association of Realtors MLS.
Listing Data ©2025 REALTOR® Association of Citrus County
Listing Data ©2025 Royal Palm Coast Realtor® Association
The information provided by this website is for the personal, non-commercial use of consumers and may not be used for any purpose other than to identify prospective properties consumers may be interested in purchasing.Display of MLS data is usually deemed reliable but is NOT guaranteed accurate.
Datafeed Last updated on April 21, 2025 @ 12:00 am
©2006-2025 brokerIDXsites.com - https://brokerIDXsites.com
