Share this property:
Contact Tyler Fergerson
Schedule A Showing
Request more information
- Home
- Property Search
- Search results
- 16779 Broadwater Avenue, WINTER GARDEN, FL 34787
Property Photos
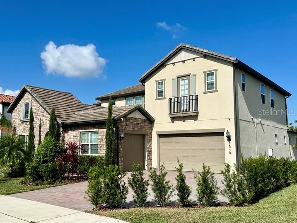

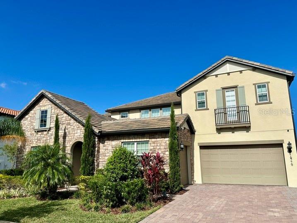
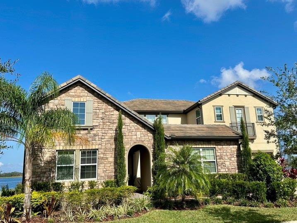
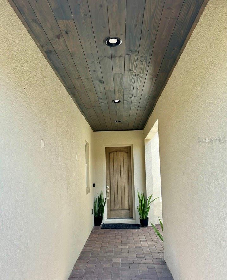
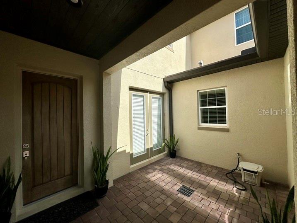
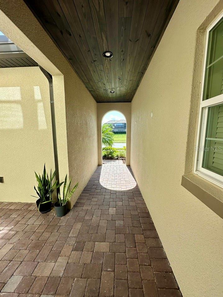
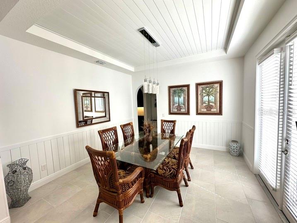
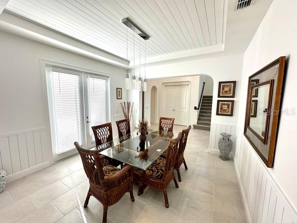
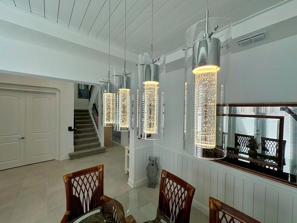
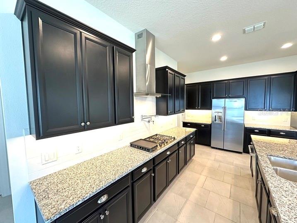
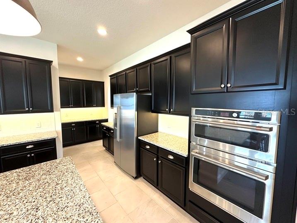
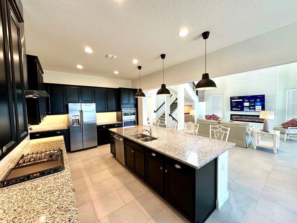
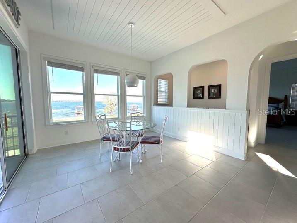
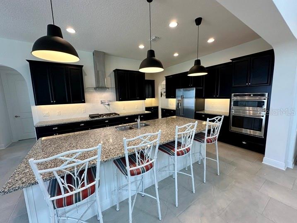
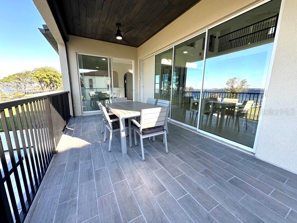
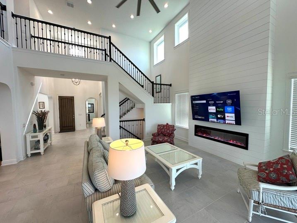
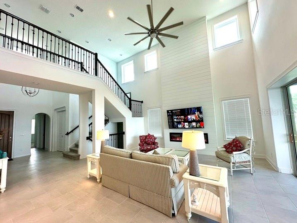
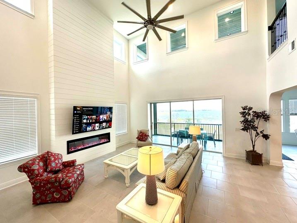
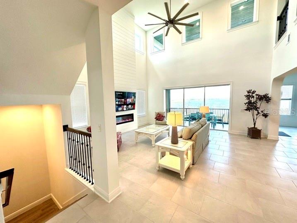
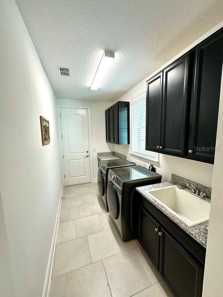
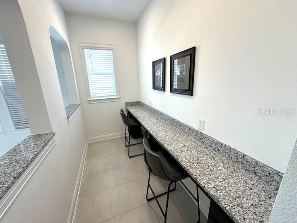
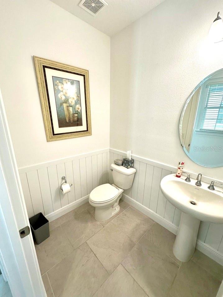
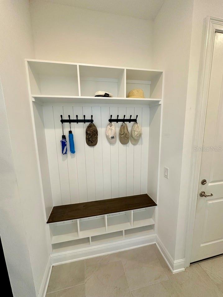
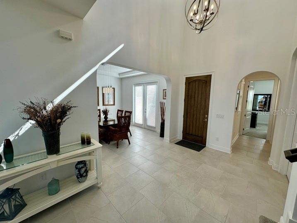
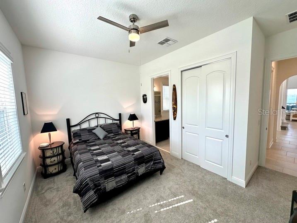
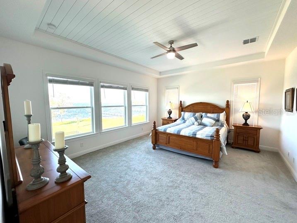
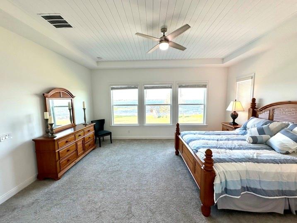
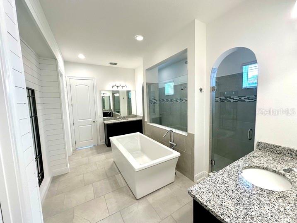
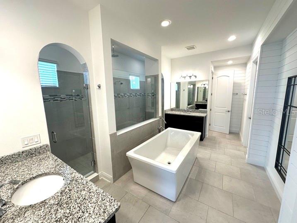
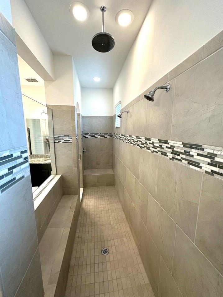
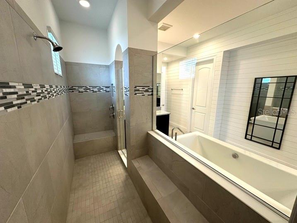
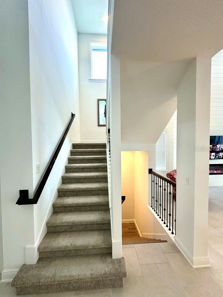
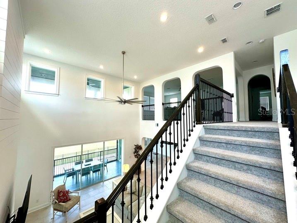
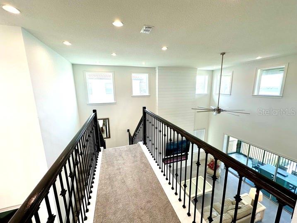
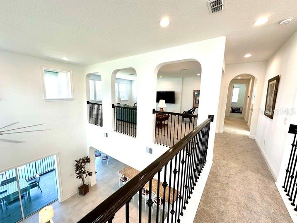
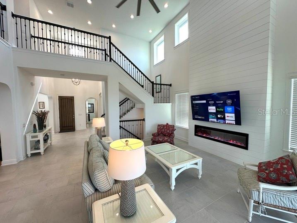

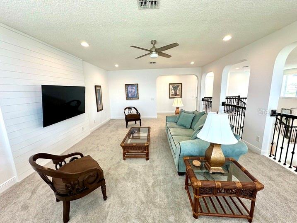
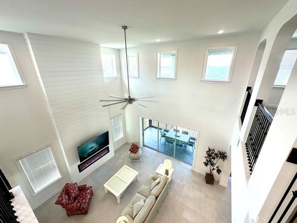
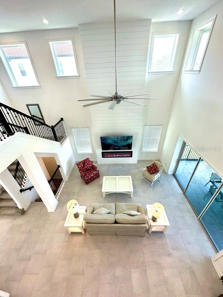
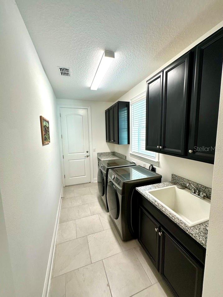
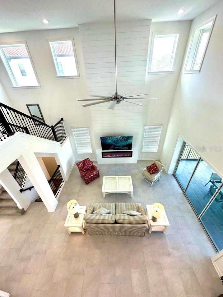
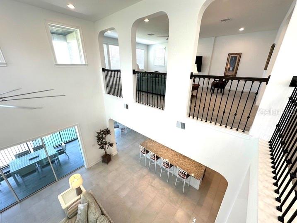
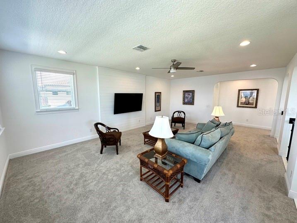
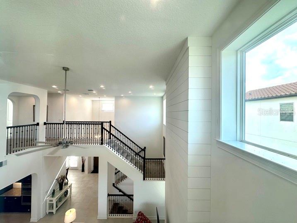
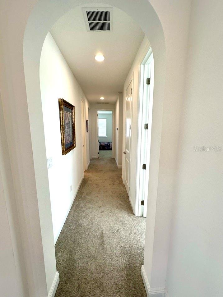
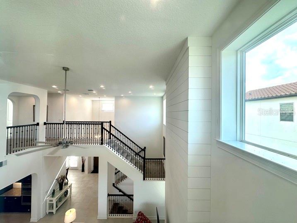
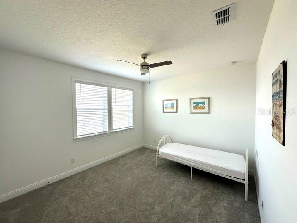
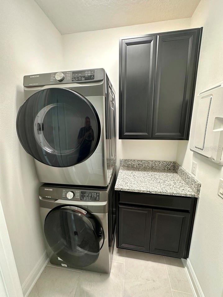
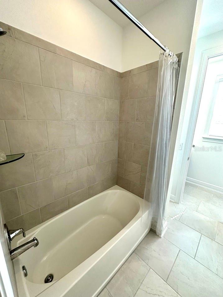
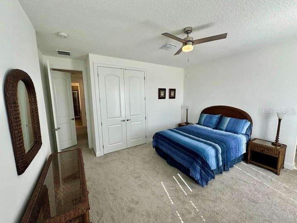
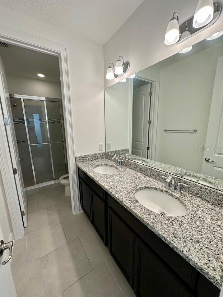
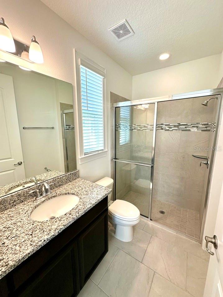
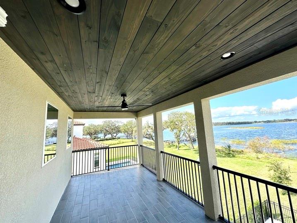
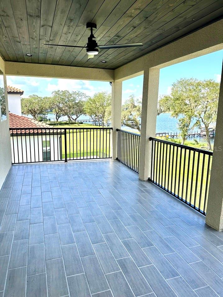
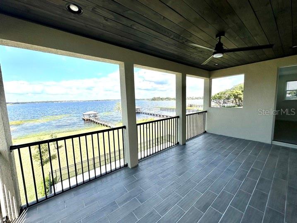
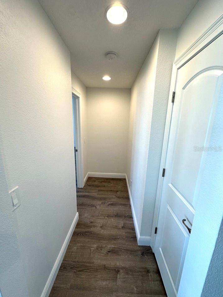
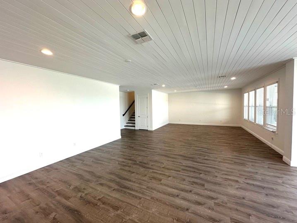
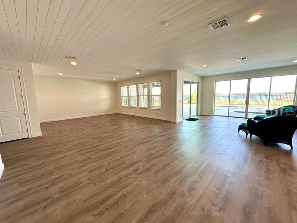
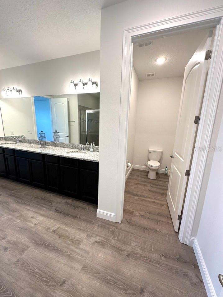
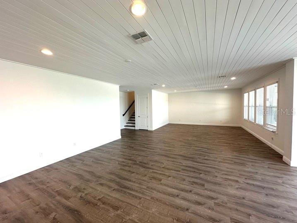

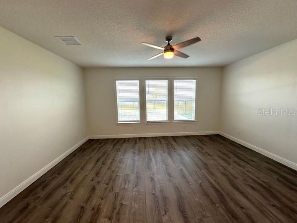

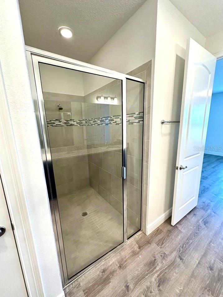

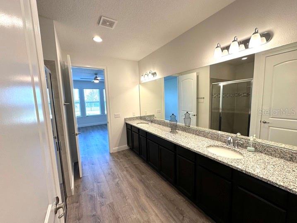
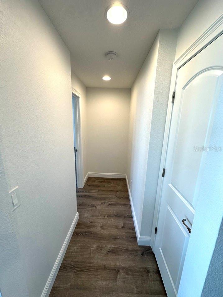

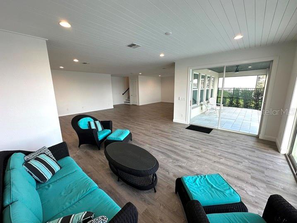
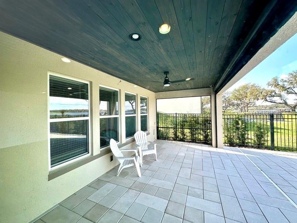
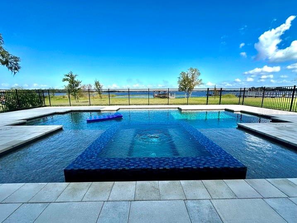
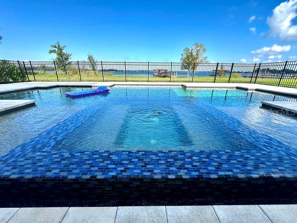
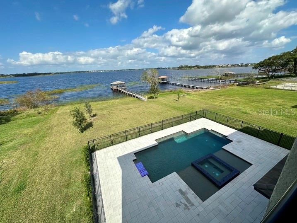
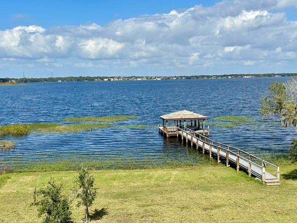
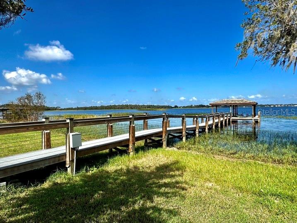
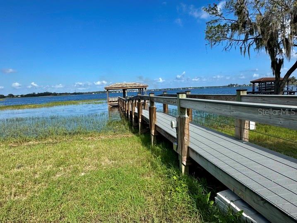
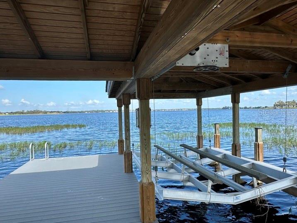
- MLS#: O6258253 ( Residential )
- Street Address: 16779 Broadwater Avenue
- Viewed: 126
- Price: $2,395,000
- Price sqft: $277
- Waterfront: Yes
- Wateraccess: Yes
- Waterfront Type: Lake Privileges
- Year Built: 2021
- Bldg sqft: 8641
- Bedrooms: 7
- Total Baths: 6
- Full Baths: 5
- 1/2 Baths: 1
- Garage / Parking Spaces: 3
- Days On Market: 210
- Additional Information
- Geolocation: 28.52 / -81.6364
- County: ORANGE
- City: WINTER GARDEN
- Zipcode: 34787
- Subdivision: Waterside
- Elementary School: Hamlin
- Middle School: Hamlin
- High School: West Orange
- Provided by: WENDY MORRIS REALTY
- Contact: Wendy Morris
- 407-575-5392

- DMCA Notice
-
DescriptionThis wonderful Lakefront property is situated in the gated section of Waterside. From the street the property looks like a 2 story home but has the benefit of a huge split level basement with secondary master suite leading through the electric screened lanai to the fenced salt water pool and heated spa. Entering the property down a covered walkway with private open courtyard you are immediately met by a bright and airy open plan living area with spectacular views of the lake from every window and further views of the pool and dock from the two large balconies on 1st and second floors, the basement level and 1st floor have electric screens. The first floor has the primary bedroom and large bathroom with oversized shower and free standing bath tub, two huge walk in closets and dual sinks, the first floor also has a second bedroom with en suite bathroom, additional rooms on the 1st floor include an office, dining room and laundry room. Upstairs there is a large loft, four further bedrooms with two bathrooms and a second laundry room with front load washer and dryer Downstairs, in addition to the secondary primary suite or in law suite there is a large bathroom and large walk in closet as well as lots of storage closets. The whole of the lower floor is laminate flooring. The home sits on one of the widest lakefront lots in the community with in excess of 125ft of lake frontage, the driveway has been extended to accommodate at least 4 cars. The community pool and gym is a short walk from the house. Waterside is located close by to the 429, turnpike, Winter Garden Village and Hamlin for excellent shopping
All
Similar
Features
Waterfront Description
- Lake Privileges
Appliances
- Built-In Oven
- Cooktop
- Dishwasher
- Disposal
- Dryer
- Gas Water Heater
- Microwave
- Range Hood
- Refrigerator
- Tankless Water Heater
- Washer
Association Amenities
- Clubhouse
- Fitness Center
- Playground
- Pool
Home Owners Association Fee
- 158.00
Home Owners Association Fee Includes
- Pool
- Security
Association Name
- Keli Shoening
Basement
- Exterior Entry
- Finished
Carport Spaces
- 0.00
Close Date
- 0000-00-00
Cooling
- Central Air
- Zoned
Country
- US
Covered Spaces
- 0.00
Exterior Features
- Courtyard
- French Doors
- Lighting
- Sidewalk
- Sliding Doors
Flooring
- Carpet
- Ceramic Tile
- Laminate
Furnished
- Negotiable
Garage Spaces
- 3.00
Heating
- Central
- Electric
- Natural Gas
- Heat Pump
- Zoned
High School
- West Orange High
Insurance Expense
- 0.00
Interior Features
- Ceiling Fans(s)
- Eat-in Kitchen
- High Ceilings
- Kitchen/Family Room Combo
- Primary Bedroom Main Floor
- Walk-In Closet(s)
Legal Description
- WATERSIDE ON JOHNS LAKE - PHASE 1 REPLAT84/122 LOT 22
Levels
- Multi/Split
Living Area
- 6289.00
Lot Features
- Cleared
- In County
- Landscaped
- Oversized Lot
- Sidewalk
Middle School
- Hamlin Middle
Area Major
- 34787 - Winter Garden/Oakland
Net Operating Income
- 0.00
Occupant Type
- Owner
Open Parking Spaces
- 0.00
Other Expense
- 0.00
Parcel Number
- 05-23-27-8901-00-220
Parking Features
- Driveway
- Garage Door Opener
Pets Allowed
- Yes
Pool Features
- Gunite
- Heated
- In Ground
- Lighting
- Salt Water
Possession
- Close Of Escrow
Property Condition
- Completed
Property Type
- Residential
Roof
- Tile
School Elementary
- Hamlin Elementary
Sewer
- Public Sewer
Style
- Craftsman
- Florida
Tax Year
- 2023
Township
- 23
Utilities
- BB/HS Internet Available
- Electricity Connected
- Natural Gas Connected
- Public
- Sewer Connected
- Water Connected
View
- Water
Views
- 126
Virtual Tour Url
- https://www.propertypanorama.com/instaview/stellar/O6258253
Water Source
- Public
Year Built
- 2021
Zoning Code
- UVPUD
Listing Data ©2025 Greater Fort Lauderdale REALTORS®
Listings provided courtesy of The Hernando County Association of Realtors MLS.
Listing Data ©2025 REALTOR® Association of Citrus County
Listing Data ©2025 Royal Palm Coast Realtor® Association
The information provided by this website is for the personal, non-commercial use of consumers and may not be used for any purpose other than to identify prospective properties consumers may be interested in purchasing.Display of MLS data is usually deemed reliable but is NOT guaranteed accurate.
Datafeed Last updated on June 15, 2025 @ 12:00 am
©2006-2025 brokerIDXsites.com - https://brokerIDXsites.com
