Share this property:
Contact Tyler Fergerson
Schedule A Showing
Request more information
- Home
- Property Search
- Search results
- 239 Brentwood Way, LAKE CITY, FL 32024
Property Photos
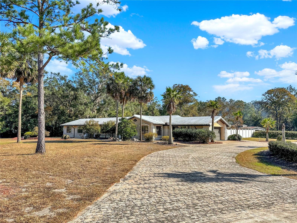

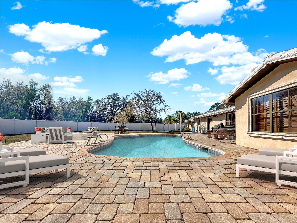
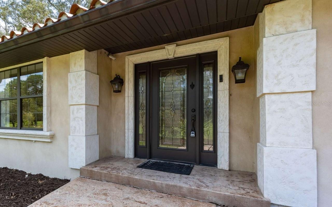
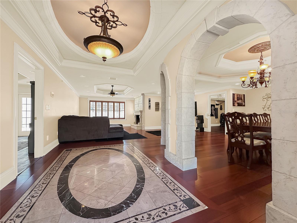
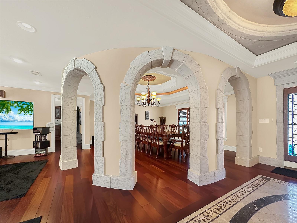
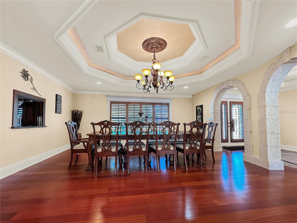
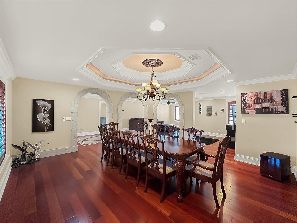
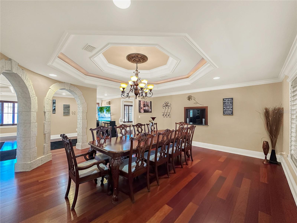
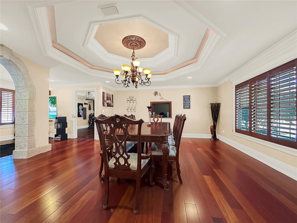
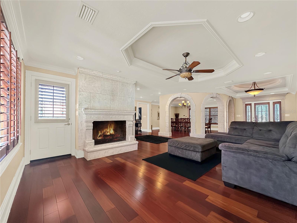
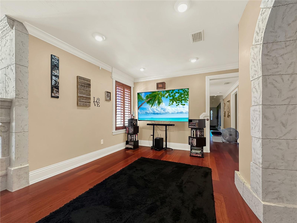
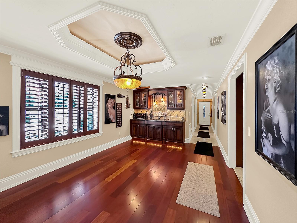
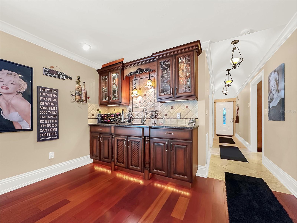
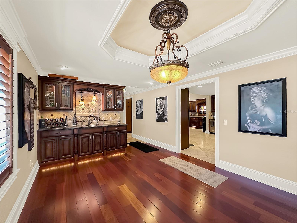
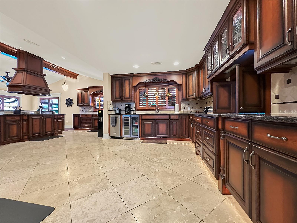
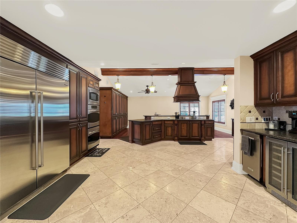
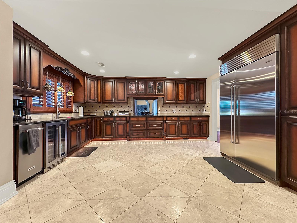
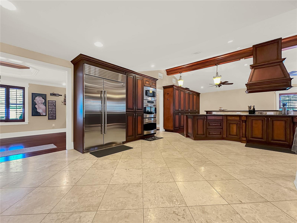
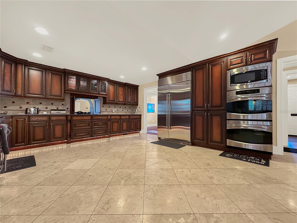
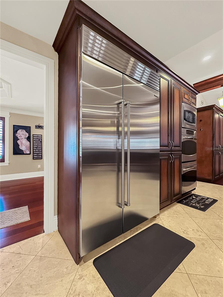
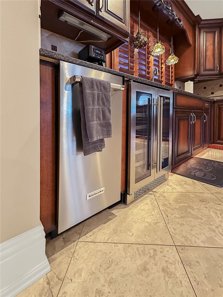
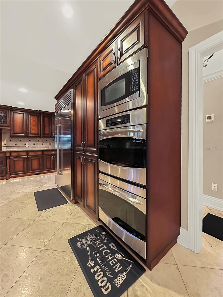
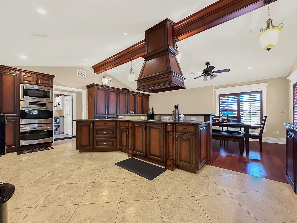
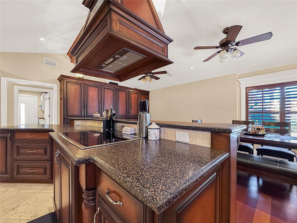
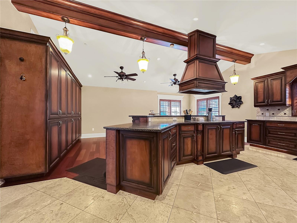
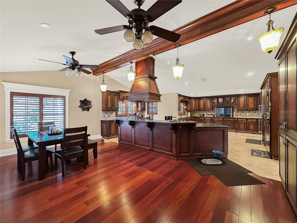
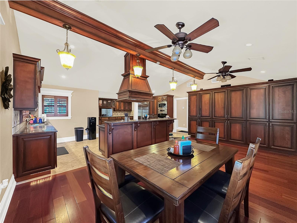
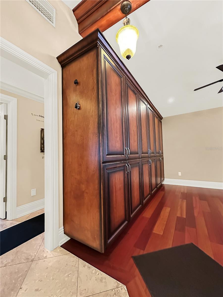
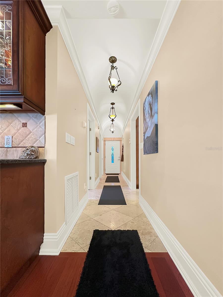
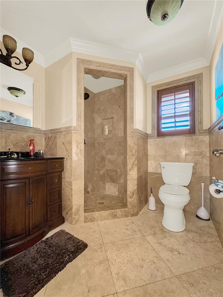
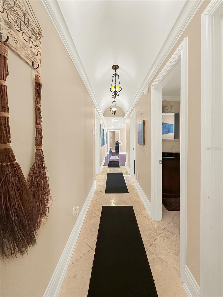
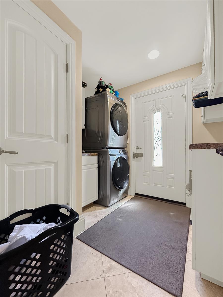
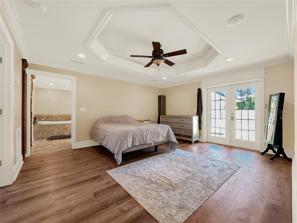
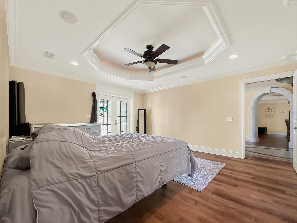
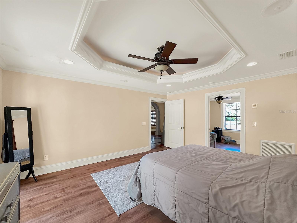
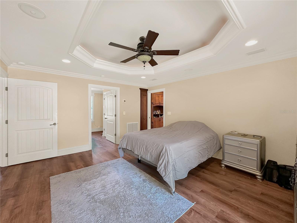
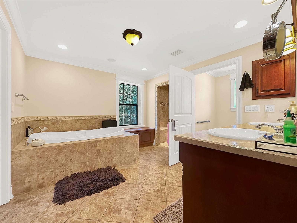
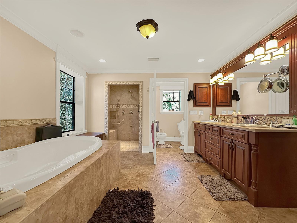
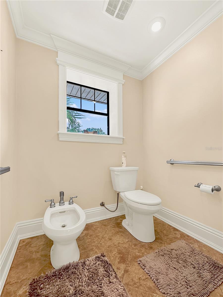
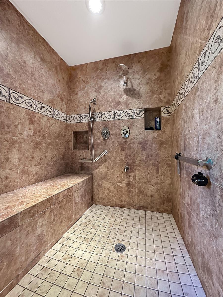
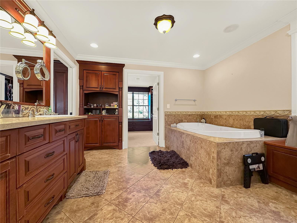
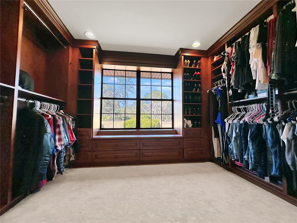
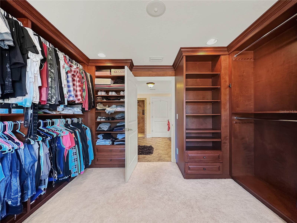
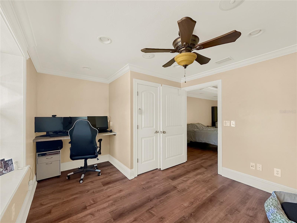
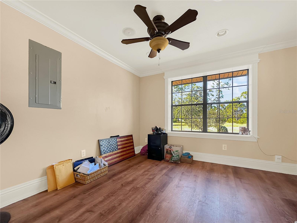
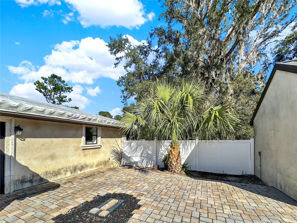
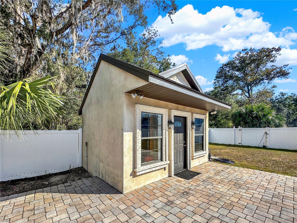
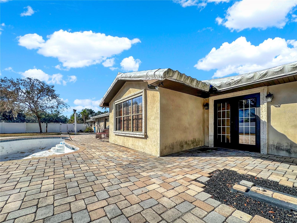
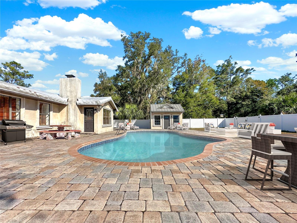
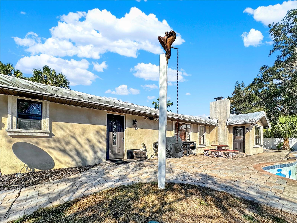
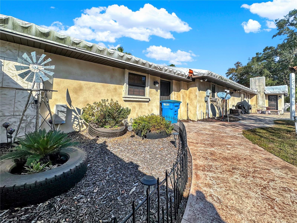
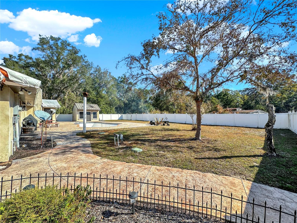
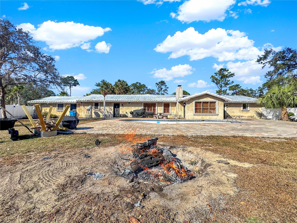
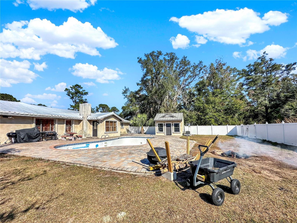
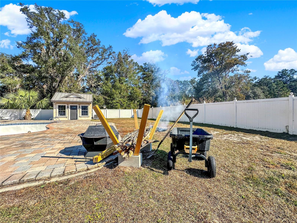
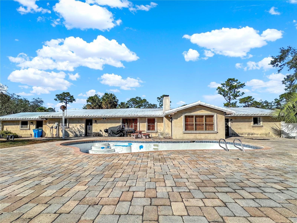
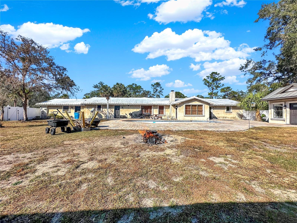
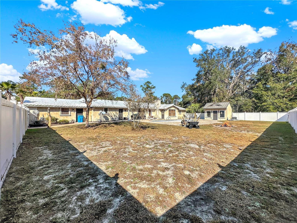
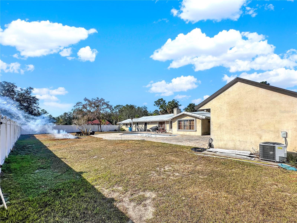
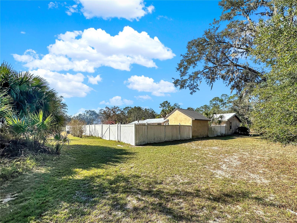
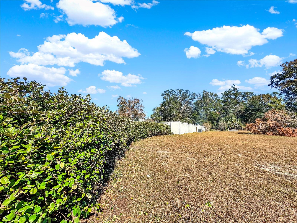
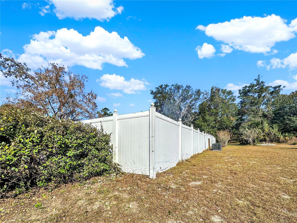
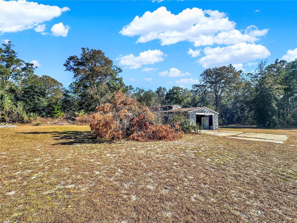
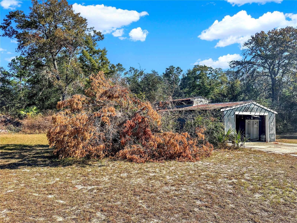
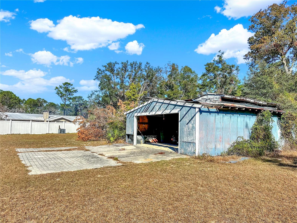
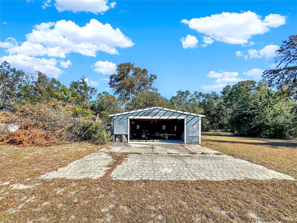
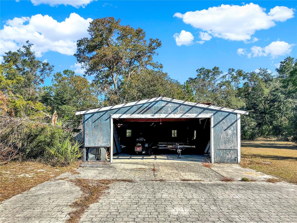
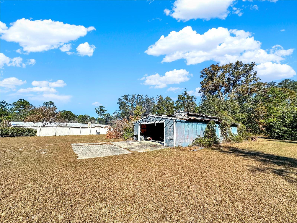
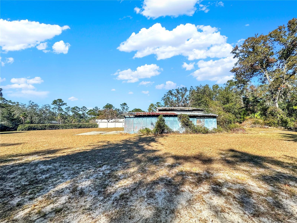
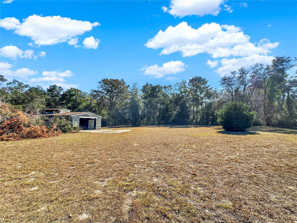
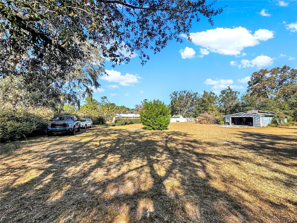
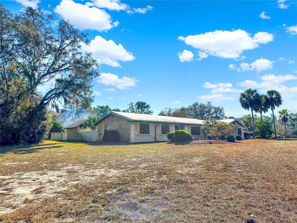
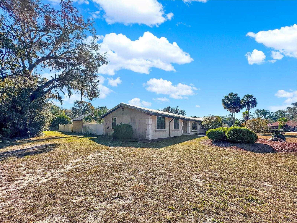
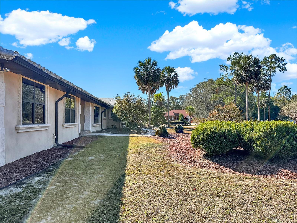
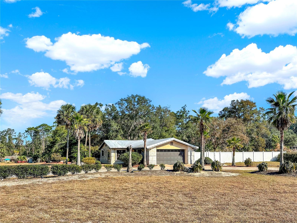
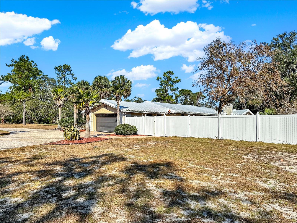
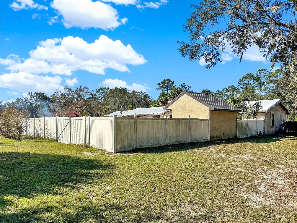
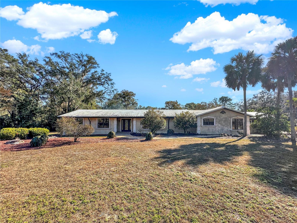
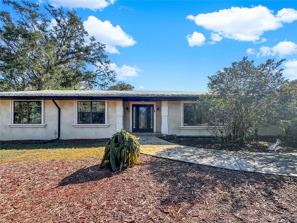
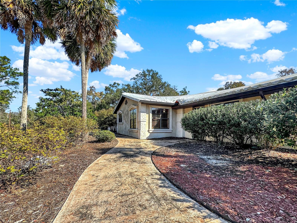
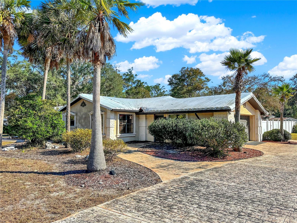
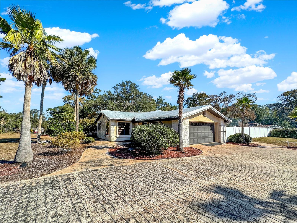
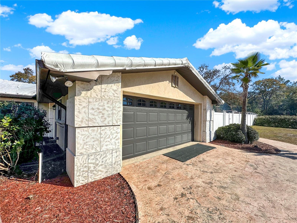
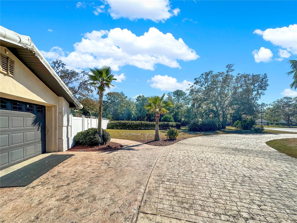
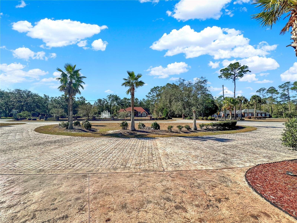
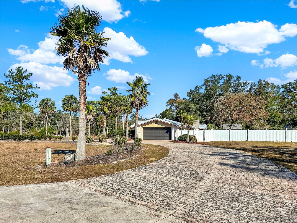
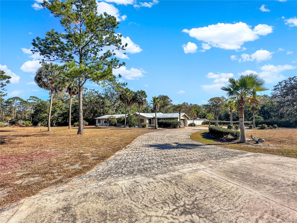
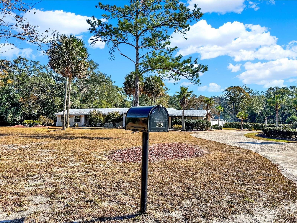
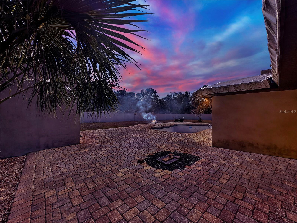
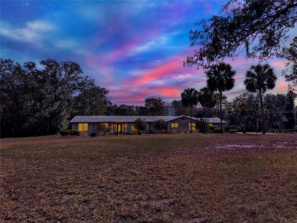
- MLS#: O6257800 ( Residential )
- Street Address: 239 Brentwood Way
- Viewed: 145
- Price: $499,000
- Price sqft: $139
- Waterfront: No
- Year Built: 1968
- Bldg sqft: 3602
- Bedrooms: 1
- Total Baths: 2
- Full Baths: 2
- Garage / Parking Spaces: 2
- Days On Market: 129
- Additional Information
- Geolocation: 30.0952 / -82.6682
- County: COLUMBIA
- City: LAKE CITY
- Zipcode: 32024
- Subdivision: Southwood Acres
- Elementary School: Columbia City Elementary Schoo
- Middle School: Lake City Middle School CO
- High School: Fort White High School CO
- Provided by: RE/MAX ASSURED
- Contact: Jason Buelow
- 800-393-8600

- DMCA Notice
-
DescriptionWelcome home to your custom, Spanish / Mediterranean style POOL home located in Southwood Estates of Lake City Florida, situated on a spacious corner lot spanning almost 5 acres. As you drive up you can not help but to notice the expansive lot, greeted by a moon shaped paver driveway and hand stamped walkway around the home. Step into your oasis that is an ideal retirement residence, particularly for those who enjoy entertaining or lots of private space, this home features high end designer touches throughout such as tray ceilings, archways, crown molding, wood floor detailing with designs, beautiful handcrafted stonework, corbels, plantation shutters, niches and so much more. A chef's dream with a hugh oversized gourmet kitchen with tons of cabinetry, counter space, brand new stainless steel appliances, new built in double oven, new subzero refrigerator, new built in microwave, and new wine fridge. Entertain in the supersized dining room to host those dinner parties you have always dreamed about plus the custom oak dining room table is included. Retreat to the primary bedroom complete with an attached study and huge walk in closet with window seated area. Take advantage of the luxurious ensuite bathroom with large walk in shower, and jacuzzi tub to soak away the stress from the day. Step outside to the open patio and enjoy the beautiful nature, lounge in the sun or cool off by taking a dip into the beautiful sparkling pool. There is a pool house giving you extra space / storage you were seeking. There is an barn / shed wooden structure with metal roof, can also be used as additional storage or turned into a workshop, this home was originally a 5 bedroom home that was converted into an expansive 1 bedroom home, the home can be easily converted back to accommodate extra bedrooms. Home is being sold with 8x10 trailer, two separate Toro riding lawn mowers, 8500 watt generator, pool supplies, 4,000 PSI pressure washer, a lot of heavy tools compressors and kobalt tool chest, Don't miss this great opportunity, schedule your showing or make your offer today! 1 or more photos have been virtually staged.
All
Similar
Features
Appliances
- Built-In Oven
- Cooktop
- Dishwasher
- Dryer
- Exhaust Fan
- Microwave
- Refrigerator
- Washer
- Wine Refrigerator
Home Owners Association Fee
- 0.00
Carport Spaces
- 0.00
Close Date
- 0000-00-00
Cooling
- Central Air
Country
- US
Covered Spaces
- 0.00
Exterior Features
- French Doors
Fencing
- Vinyl
Flooring
- Wood
Garage Spaces
- 2.00
Heating
- Central
High School
- Fort White High School-CO
Insurance Expense
- 0.00
Interior Features
- Built-in Features
- Ceiling Fans(s)
- Crown Molding
- Eat-in Kitchen
- High Ceilings
- Open Floorplan
- Primary Bedroom Main Floor
- Split Bedroom
- Stone Counters
- Thermostat
- Tray Ceiling(s)
- Walk-In Closet(s)
- Wet Bar
Legal Description
- COMM NE COR OF S1/2
- RUN W 2458.4 FT TO NW COR WD 1451-2119
- OF SE1/4
- S 575 FT FOR POB
- RUN E 210 FT
- S 397.23 FT
- . TO N R/W OF ROAD
- NW ALONG R/W 335.01 FT
- NW ALONG CURVE 32.38 FT
- NW 422.11 FT
- NE ALONG CURVE 53.60 FT
- E 264.79 FT TO POB. (AKA LO TS 7 & 8 BLK F SOUT-WOOD ACRES UNREC). 610-695
- 726-418
- DC 1411-130
- WD 1411-131
Levels
- One
Living Area
- 3275.00
Lot Features
- Oversized Lot
- Paved
Middle School
- Lake City Middle School-CO
Area Major
- 32024 - Lake City
Net Operating Income
- 0.00
Occupant Type
- Owner
Open Parking Spaces
- 0.00
Other Expense
- 0.00
Other Structures
- Other
Parcel Number
- 36-4S-16-03381-000
Parking Features
- Circular Driveway
Pets Allowed
- Yes
Pool Features
- In Ground
Possession
- Close Of Escrow
Property Type
- Residential
Roof
- Tile
School Elementary
- Columbia City Elementary School-CO
Sewer
- Septic Tank
Style
- Mediterranean
Tax Year
- 2023
Township
- 04S
Utilities
- Electricity Connected
Views
- 145
Virtual Tour Url
- https://www.propertypanorama.com/instaview/stellar/O6257800
Water Source
- Well
Year Built
- 1968
Zoning Code
- SFR
Listing Data ©2025 Greater Fort Lauderdale REALTORS®
Listings provided courtesy of The Hernando County Association of Realtors MLS.
Listing Data ©2025 REALTOR® Association of Citrus County
Listing Data ©2025 Royal Palm Coast Realtor® Association
The information provided by this website is for the personal, non-commercial use of consumers and may not be used for any purpose other than to identify prospective properties consumers may be interested in purchasing.Display of MLS data is usually deemed reliable but is NOT guaranteed accurate.
Datafeed Last updated on April 20, 2025 @ 12:00 am
©2006-2025 brokerIDXsites.com - https://brokerIDXsites.com
