Share this property:
Contact Tyler Fergerson
Schedule A Showing
Request more information
- Home
- Property Search
- Search results
- 3029 Vallejo Way, MELBOURNE, FL 32940
Property Photos
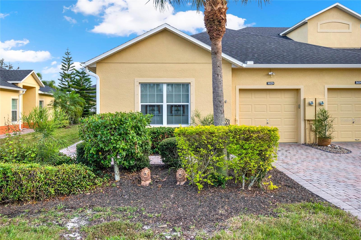

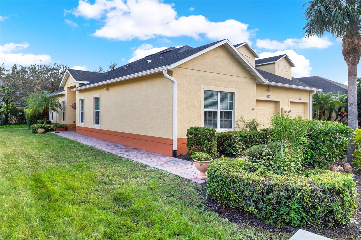
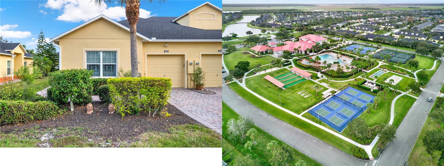
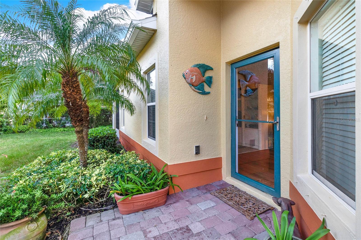
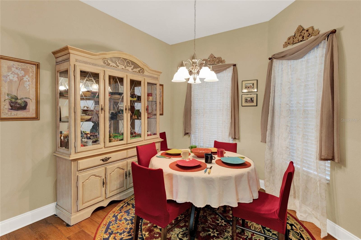
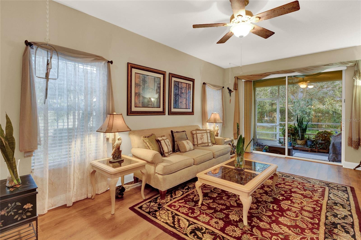
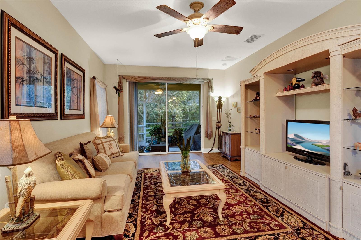
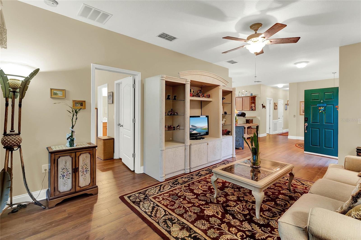
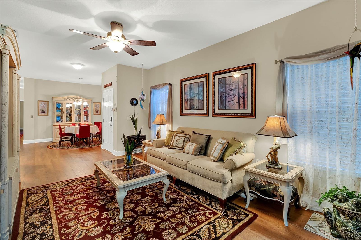
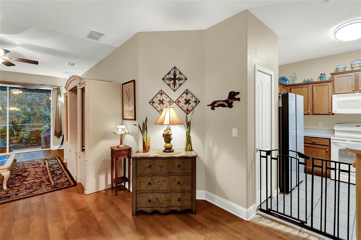
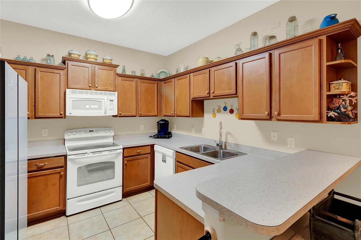
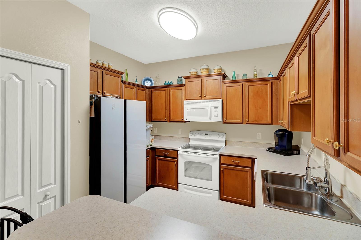
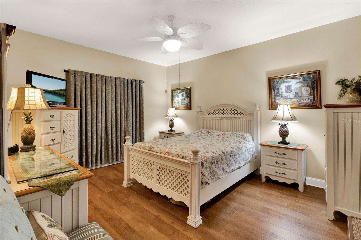
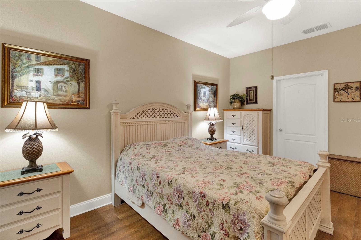
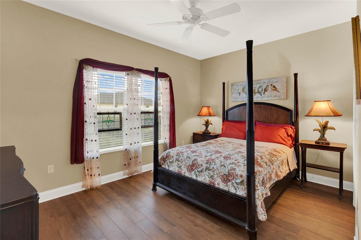
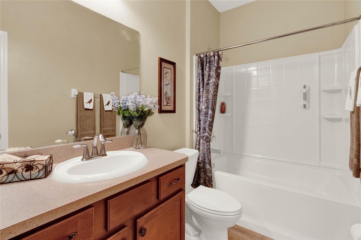
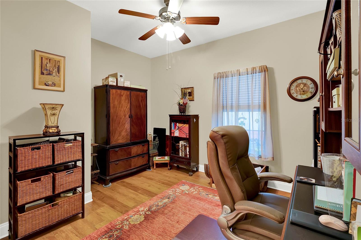
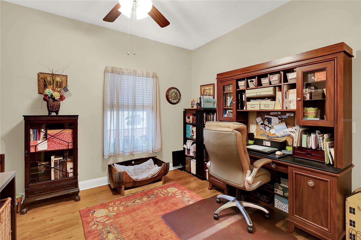
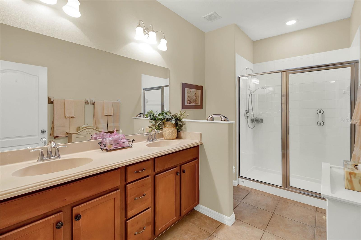
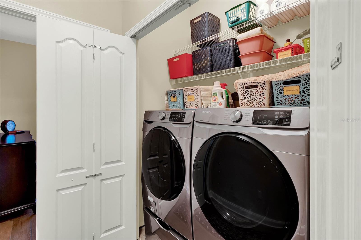
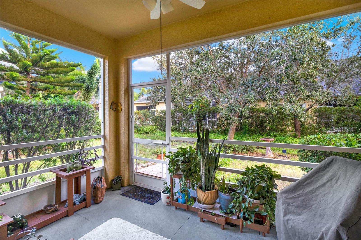
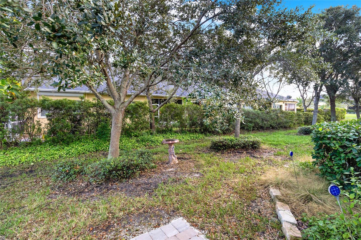
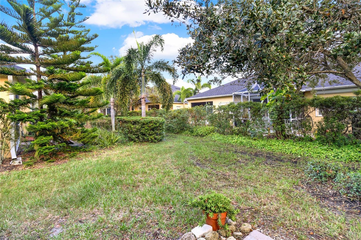
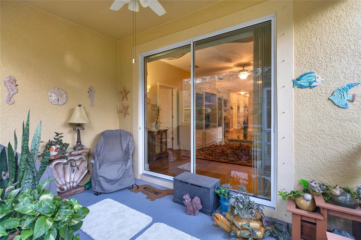
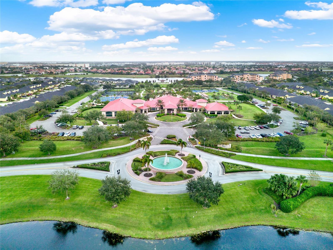
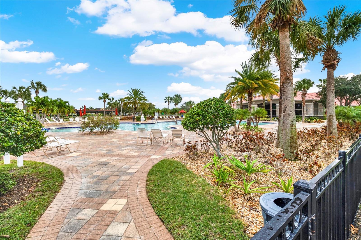
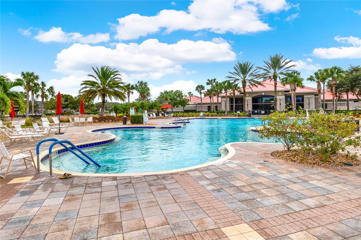
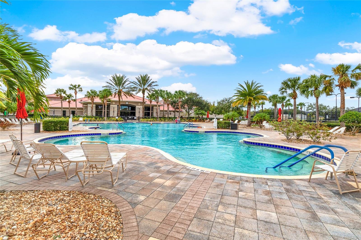
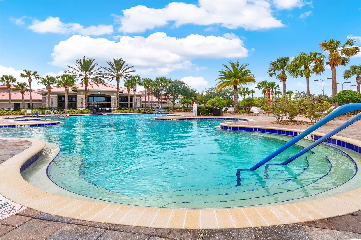
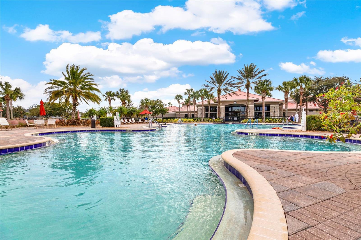
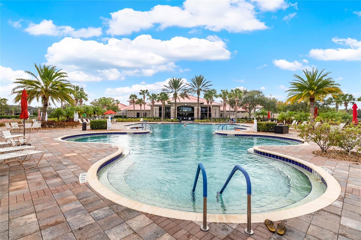
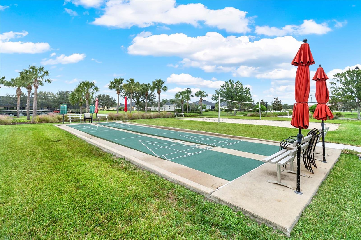
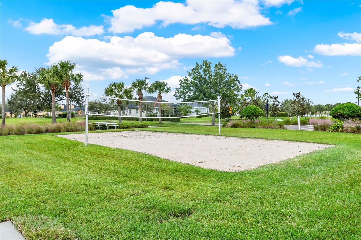
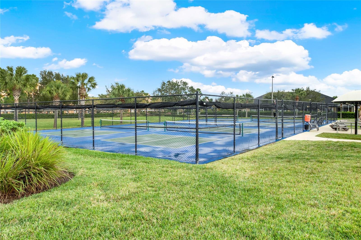
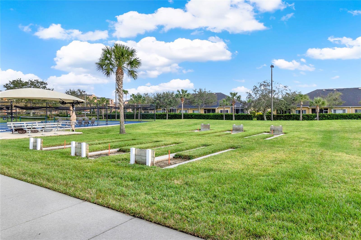
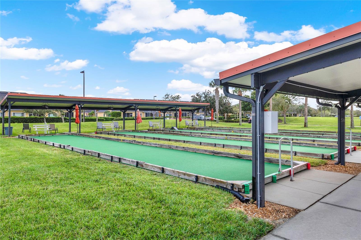
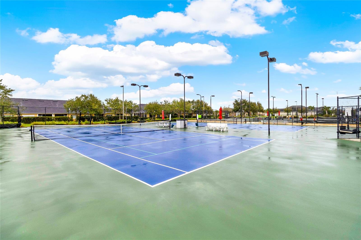
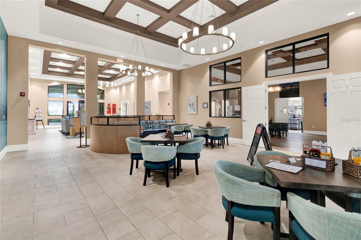
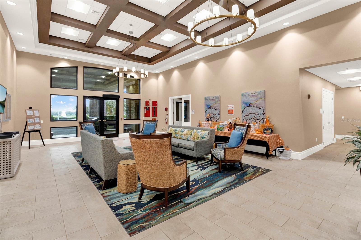
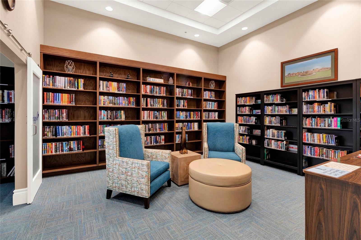
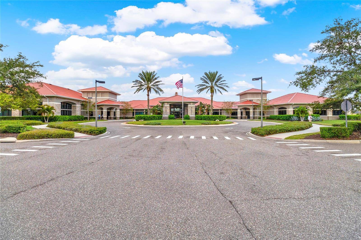
- MLS#: O6254950 ( Residential )
- Street Address: 3029 Vallejo Way
- Viewed: 149
- Price: $329,999
- Price sqft: $185
- Waterfront: No
- Year Built: 2010
- Bldg sqft: 1784
- Bedrooms: 2
- Total Baths: 2
- Full Baths: 2
- Garage / Parking Spaces: 1
- Days On Market: 163
- Additional Information
- Geolocation: 28.2401 / -80.7477
- County: BREVARD
- City: MELBOURNE
- Zipcode: 32940
- Subdivision: Heritage Isle P.u.d. Phase 5 L
- Middle School: JOHN F. KENNEDY MIDDLE SCHOOL
- High School: Viera High School
- Provided by: EXP REALTY LLC
- Contact: Veronica Figueroa
- 888-883-8509

- DMCA Notice
-
DescriptionBright and Spacious End Unit Villa in Heritage Isles This inviting one story end unit villa, located in the highly desirable Heritage Isles community, blends style, comfort, and resort style living. The open floor plan fills with natural light, creating a welcoming ambiance throughout the home. Bright Living Spaces, Open floor plan with a combined dining and family room that flows seamlessly to a screened, covered patio through sliding glass doors?ideal for indoor outdoor entertaining. Well Appointed Kitchen, with a breakfast bar makes it easy to enjoy casual dining or host guests. Spacious Bedrooms, The primary suite includes an extra large walk in closet, a double sink vanity, and a walk in shower. The large guest bedroom offers ample closet space. Big den/office area to suit your lifestyle needs. New flooring with a lifetime warranty throughout, enhancing style and durability. A one car garage with extra storage space. Enjoy all the perks of Florida resort style living, including a pool, spa, tennis courts, and more! This villa combines the perfect mix of comfort and luxury, right in the heart of the Heritage Isles community.
All
Similar
Features
Appliances
- Dishwasher
- Dryer
- Microwave
- Range
- Refrigerator
- Washer
Association Amenities
- Clubhouse
- Fence Restrictions
- Fitness Center
- Gated
- Pool
- Racquetball
- Sauna
- Security
- Shuffleboard Court
- Spa/Hot Tub
- Tennis Court(s)
Home Owners Association Fee
- 1506.00
Home Owners Association Fee Includes
- Guard - 24 Hour
- Pool
- Insurance
- Maintenance Structure
- Maintenance Grounds
- Security
Association Name
- Heritage Isles
Carport Spaces
- 0.00
Close Date
- 0000-00-00
Cooling
- Central Air
Country
- US
Covered Spaces
- 0.00
Exterior Features
- Private Mailbox
Flooring
- Luxury Vinyl
Furnished
- Negotiable
Garage Spaces
- 1.00
Heating
- Central
High School
- Viera High School
Insurance Expense
- 0.00
Interior Features
- Other
Legal Description
- Heritage IsleP.U.D.Phase5 Lot 4 BLK L
Levels
- One
Living Area
- 1532.00
Lot Features
- Landscaped
- Near Golf Course
- Paved
- Private
Middle School
- JOHN F. KENNEDY MIDDLE SCHOOL
Area Major
- 32940 - Melbourne/Viera
Net Operating Income
- 0.00
Occupant Type
- Owner
Open Parking Spaces
- 0.00
Other Expense
- 0.00
Parcel Number
- 26-36-08-UP-0000L.0-0004.00
Pets Allowed
- Yes
Possession
- Close of Escrow
Property Type
- Residential
Roof
- Shingle
Sewer
- Public Sewer
Style
- Florida
- Other
- Traditional
Tax Year
- 2023
Township
- 26
Utilities
- Electricity Connected
- Public
- Water Connected
View
- City
Views
- 149
Virtual Tour Url
- https://www.propertypanorama.com/instaview/stellar/O6254950
Water Source
- Public
Year Built
- 2010
Zoning Code
- RES
Listing Data ©2025 Greater Fort Lauderdale REALTORS®
Listings provided courtesy of The Hernando County Association of Realtors MLS.
Listing Data ©2025 REALTOR® Association of Citrus County
Listing Data ©2025 Royal Palm Coast Realtor® Association
The information provided by this website is for the personal, non-commercial use of consumers and may not be used for any purpose other than to identify prospective properties consumers may be interested in purchasing.Display of MLS data is usually deemed reliable but is NOT guaranteed accurate.
Datafeed Last updated on April 20, 2025 @ 12:00 am
©2006-2025 brokerIDXsites.com - https://brokerIDXsites.com
