Share this property:
Contact Tyler Fergerson
Schedule A Showing
Request more information
- Home
- Property Search
- Search results
- 1820 Blaine Terrace, WINTER PARK, FL 32792
Property Photos
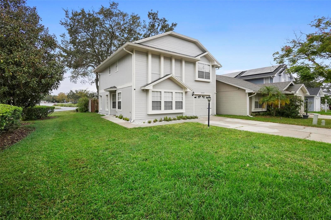

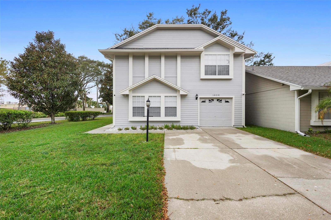
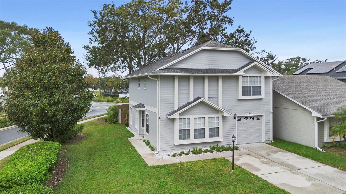
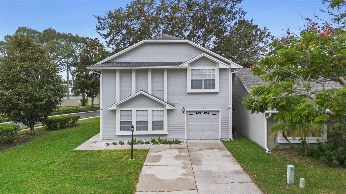
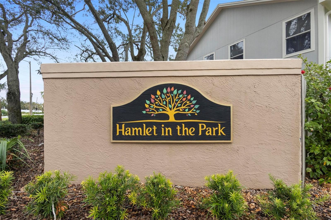
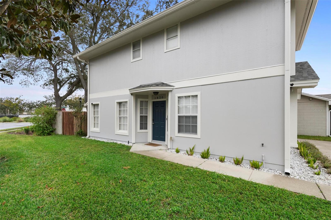
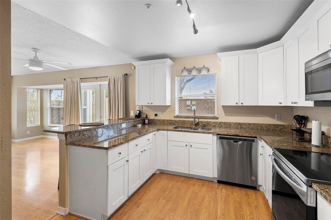
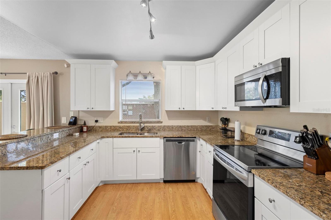
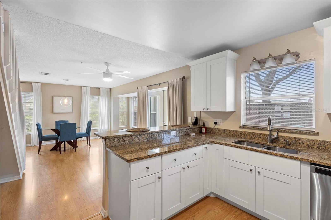
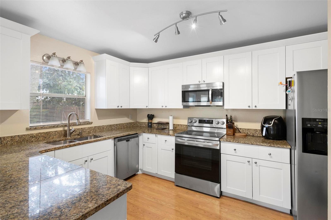
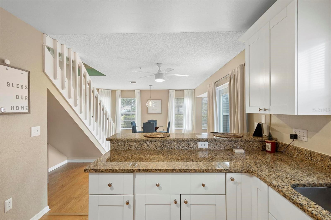
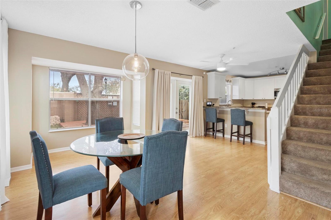
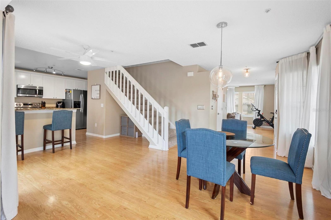
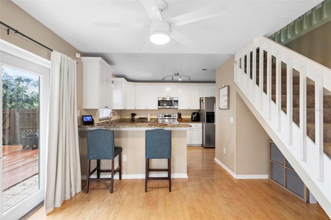
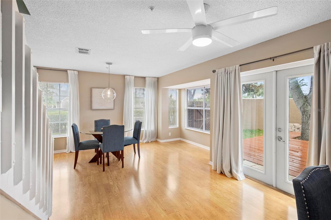
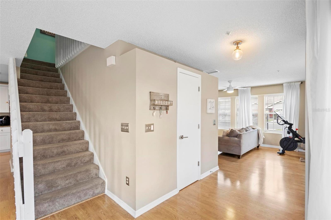
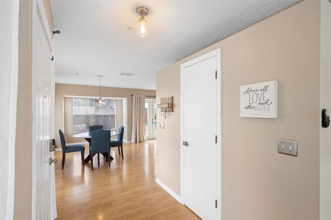
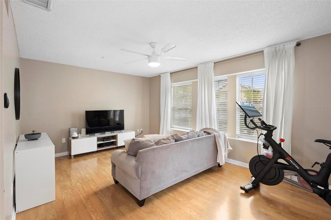
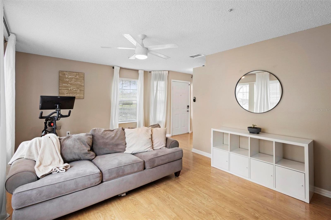
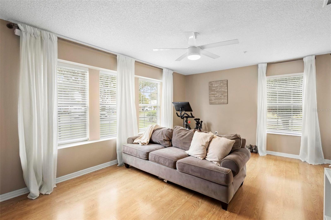
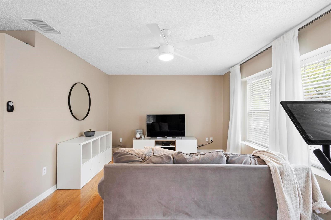
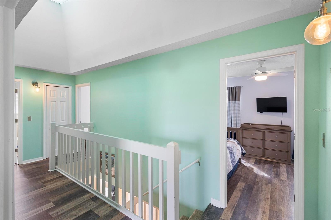
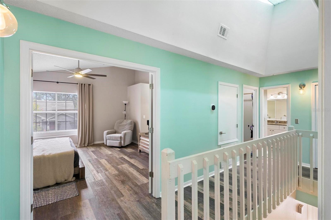
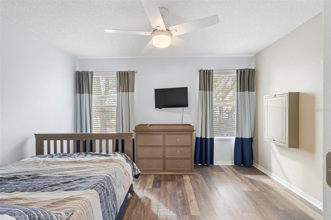
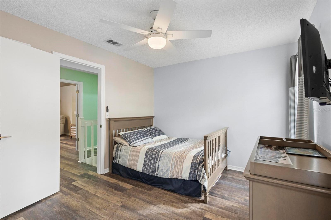
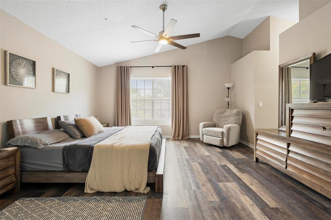
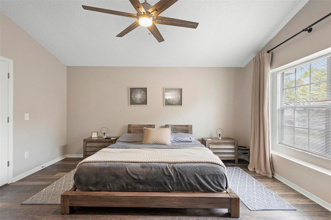
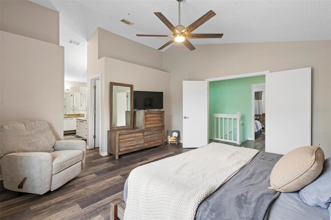
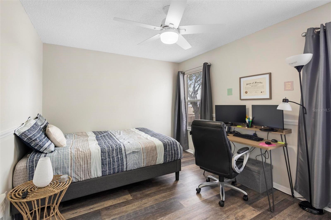
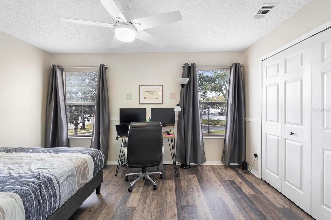
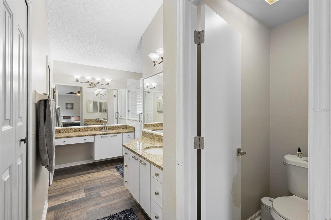
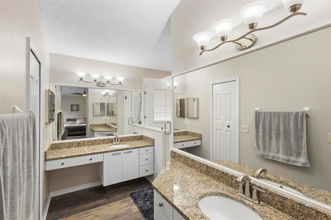
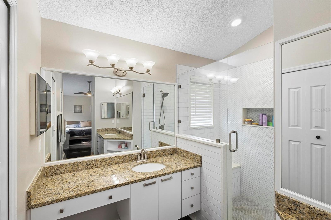
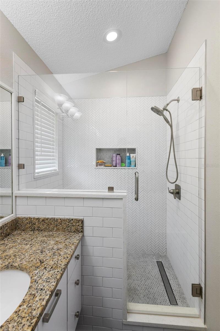
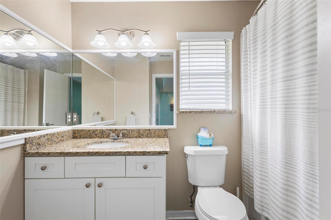
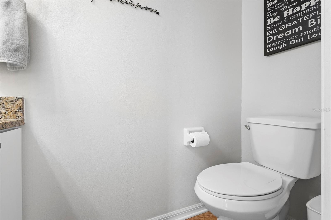
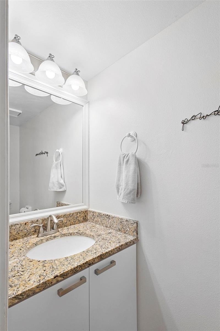
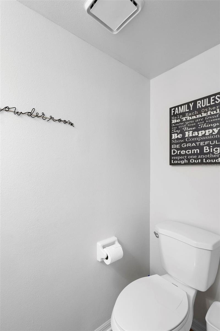
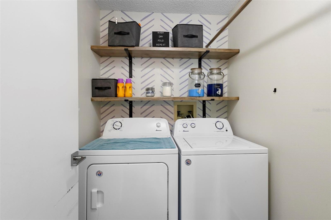
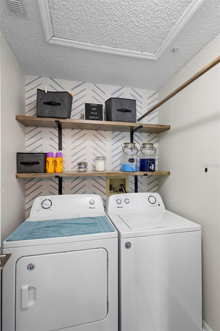
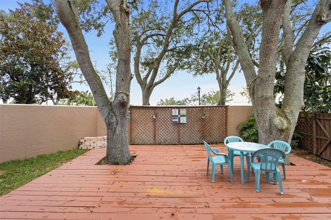
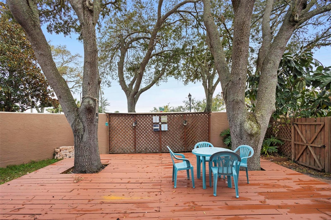

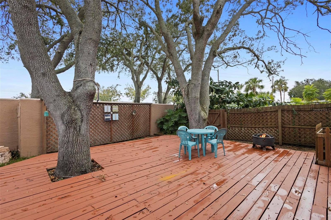
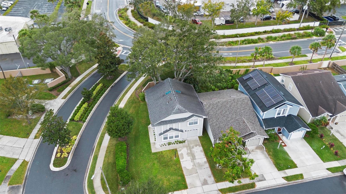
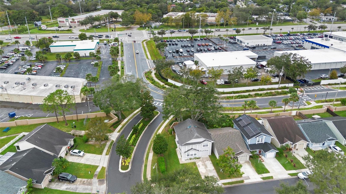
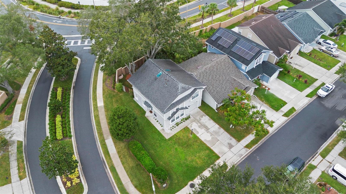
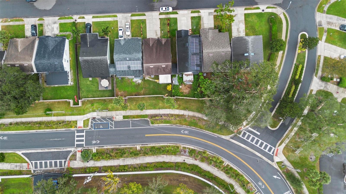
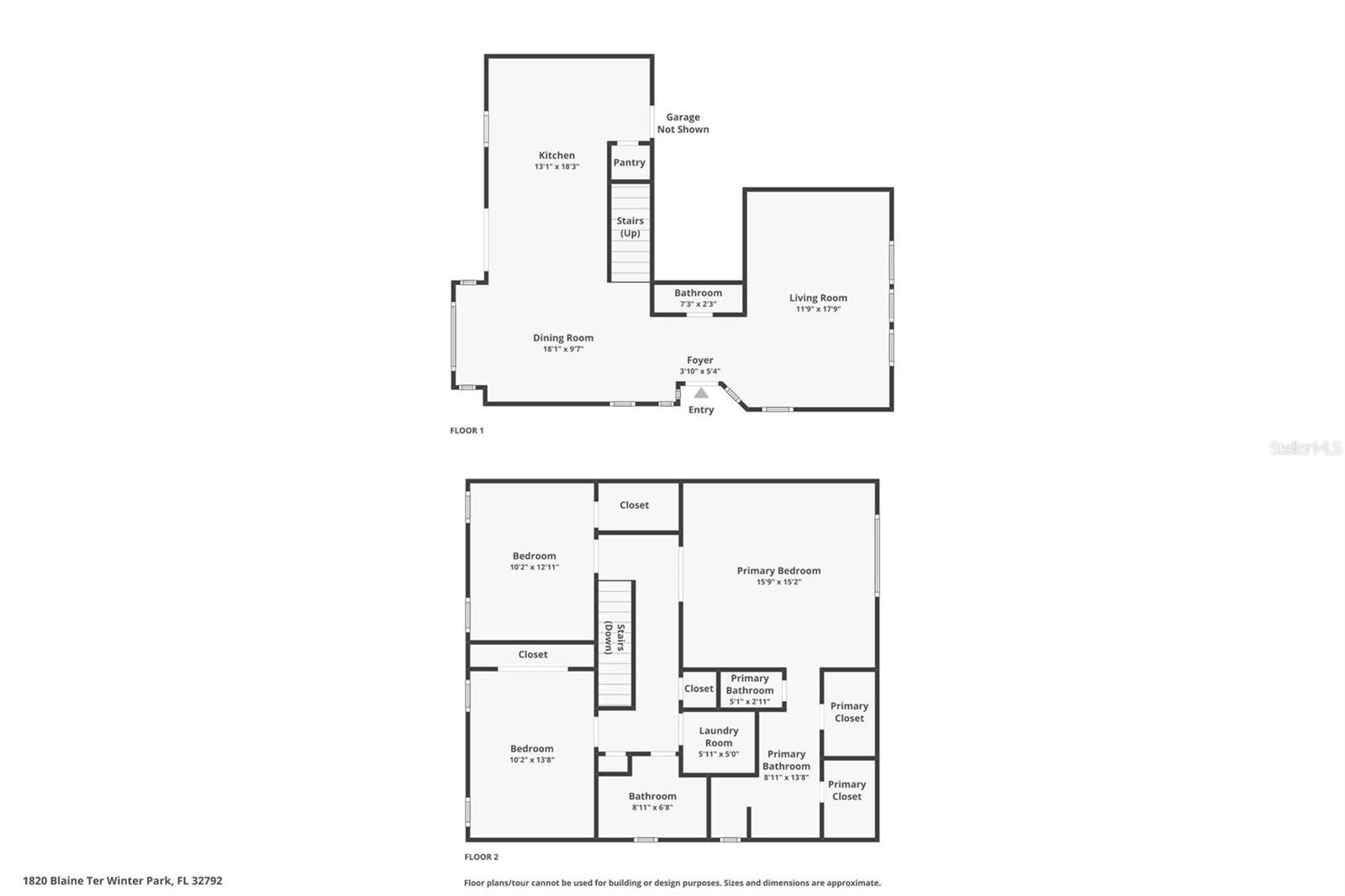
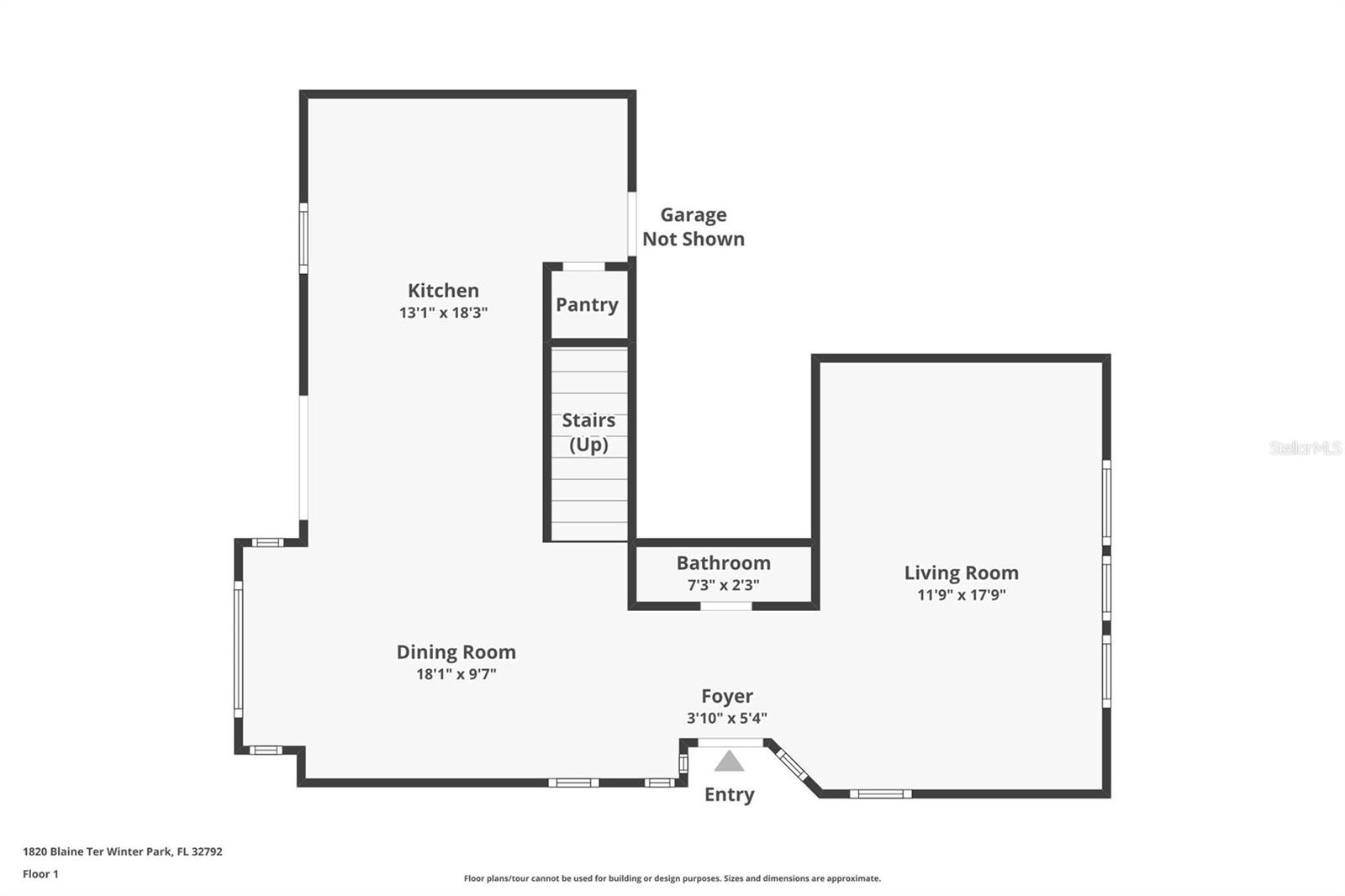
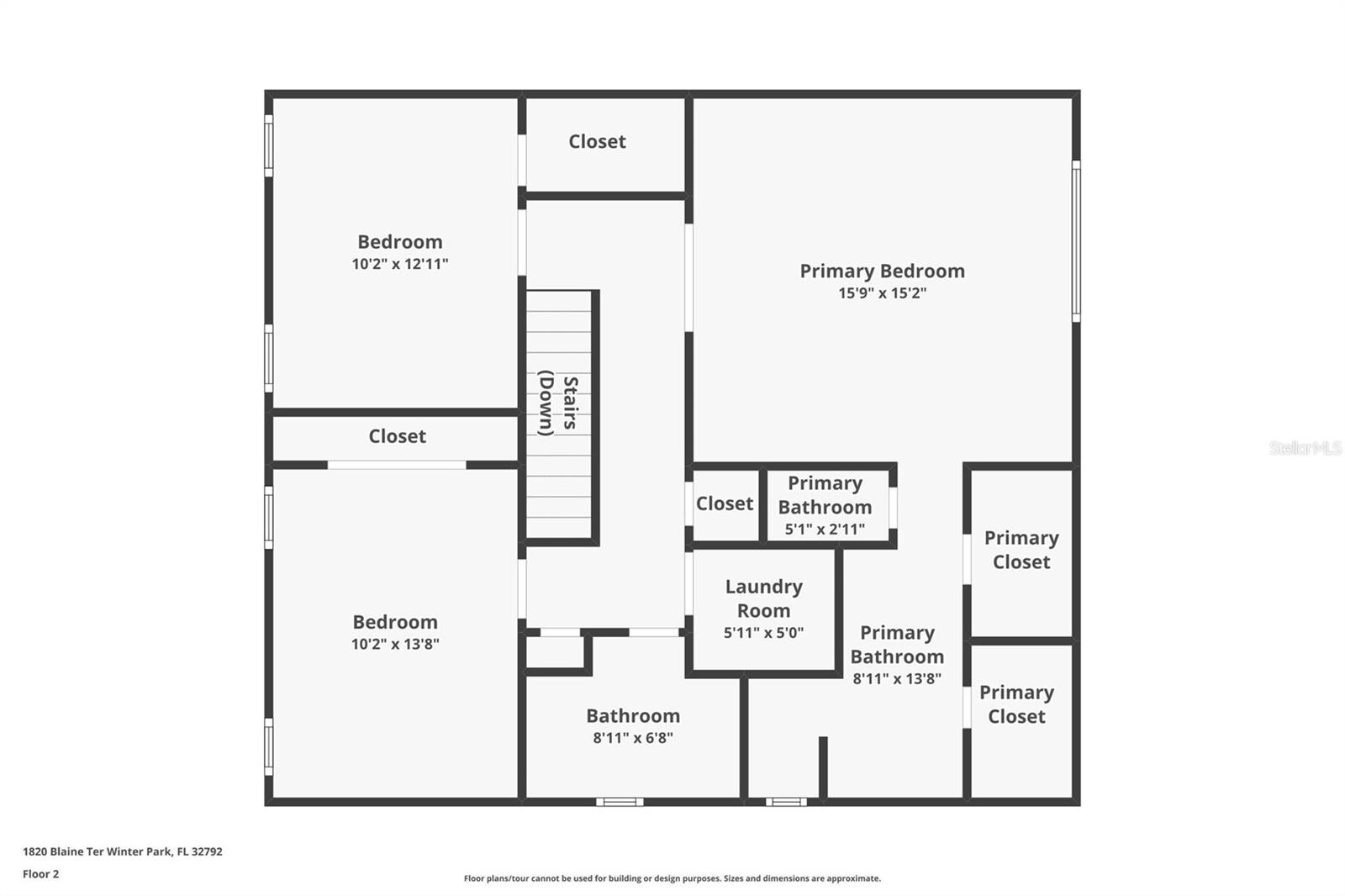
- MLS#: O6254945 ( Residential )
- Street Address: 1820 Blaine Terrace
- Viewed: 182
- Price: $425,000
- Price sqft: $205
- Waterfront: No
- Year Built: 1990
- Bldg sqft: 2076
- Bedrooms: 3
- Total Baths: 3
- Full Baths: 2
- 1/2 Baths: 1
- Garage / Parking Spaces: 1
- Days On Market: 166
- Additional Information
- Geolocation: 28.6127 / -81.3076
- County: ORANGE
- City: WINTER PARK
- Zipcode: 32792
- Subdivision: Villas Of Casselberry Phase 3
- Elementary School: Eastbrook Elementary
- Middle School: Tuskawilla Middle
- High School: Lake Howell High
- Provided by: LPT REALTY
- Contact: Melissa Gonzalez
- 877-366-2213

- DMCA Notice
-
DescriptionNestled in the heart of Winter Park, this stunning home offers a perfect blend of elegance and functionality. Featuring three spacious bedrooms and two and a half baths, it boasts an open layout ideal for both family living and entertaining. The bright and airy living room is flooded with natural light, creating a welcoming space for relaxation. Beautiful floors flow seamlessly throughout, complementing the tasteful finishes and contemporary touches. The gourmet kitchen, equipped with stainless steel appliances and ample counter space, is a chef's delight. A cozy dining area just off the kitchen overlooks the lush backyard elevated with a wooden deck, making it perfect for gatherings. The primary suite offers a private retreat with a luxurious en suite bath. The two additional bedrooms are generously sized and share a modern bathroom, while a conveniently located half bath adds extra convenience for guests. Outside, the backyard provides an oasis for outdoor dining and relaxation. With a spacious deck and mature trees, it's an ideal setting for summer barbecues and peaceful evenings. Additional highlights include a dedicated laundry room and an attached garage with ample storage. Located in a charming neighborhood, this home is close to top rated schools, parks, and shopping, making it a prime choice for any family. With its thoughtful layout and quality finishes, this property offers an unparalleled lifestyle opportunity in Winter Park. Don't miss your chance to make this exceptional house your home!
All
Similar
Features
Appliances
- Dishwasher
- Electric Water Heater
- Microwave
- Range
- Refrigerator
Association Amenities
- Pool
Home Owners Association Fee
- 188.67
Home Owners Association Fee Includes
- Pool
- Management
Association Name
- Bobby Pizzuti
Association Phone
- 352-366-0234
Carport Spaces
- 0.00
Close Date
- 0000-00-00
Cooling
- Central Air
Country
- US
Covered Spaces
- 0.00
Exterior Features
- Sidewalk
Fencing
- Fenced
- Wood
Flooring
- Ceramic Tile
- Luxury Vinyl
Garage Spaces
- 1.00
Heating
- Central
High School
- Lake Howell High
Insurance Expense
- 0.00
Interior Features
- Ceiling Fans(s)
- PrimaryBedroom Upstairs
- Walk-In Closet(s)
Legal Description
- LOT 6 VILLAS OF CASSELBERRY PH 3 PB 42 PGS 43 TO 45
Levels
- Two
Living Area
- 1725.00
Lot Features
- Corner Lot
- Paved
Middle School
- Tuskawilla Middle
Area Major
- 32792 - Winter Park/Aloma
Net Operating Income
- 0.00
Occupant Type
- Owner
Open Parking Spaces
- 0.00
Other Expense
- 0.00
Parcel Number
- 34-21-30-535-0000-0060
Pets Allowed
- Yes
Property Type
- Residential
Roof
- Shingle
School Elementary
- Eastbrook Elementary
Sewer
- Public Sewer
Tax Year
- 2023
Township
- 21
Utilities
- Electricity Available
- Sewer Available
- Water Available
Views
- 182
Virtual Tour Url
- https://show.tours/e/xGCNnfh
Water Source
- Public
Year Built
- 1990
Zoning Code
- RMF-13
Listing Data ©2025 Greater Fort Lauderdale REALTORS®
Listings provided courtesy of The Hernando County Association of Realtors MLS.
Listing Data ©2025 REALTOR® Association of Citrus County
Listing Data ©2025 Royal Palm Coast Realtor® Association
The information provided by this website is for the personal, non-commercial use of consumers and may not be used for any purpose other than to identify prospective properties consumers may be interested in purchasing.Display of MLS data is usually deemed reliable but is NOT guaranteed accurate.
Datafeed Last updated on April 21, 2025 @ 12:00 am
©2006-2025 brokerIDXsites.com - https://brokerIDXsites.com
