Share this property:
Contact Tyler Fergerson
Schedule A Showing
Request more information
- Home
- Property Search
- Search results
- 1173 Basalt Lane, SANFORD, FL 32771
Property Photos
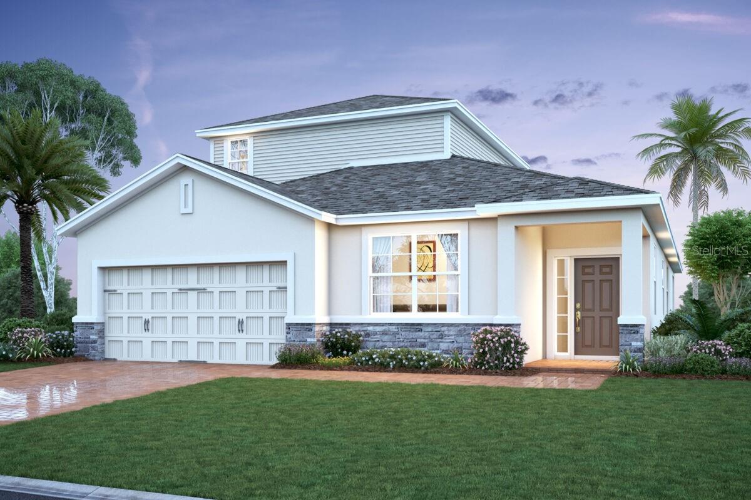

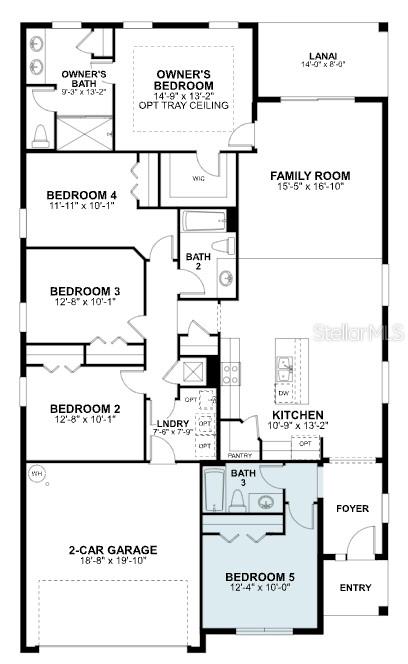
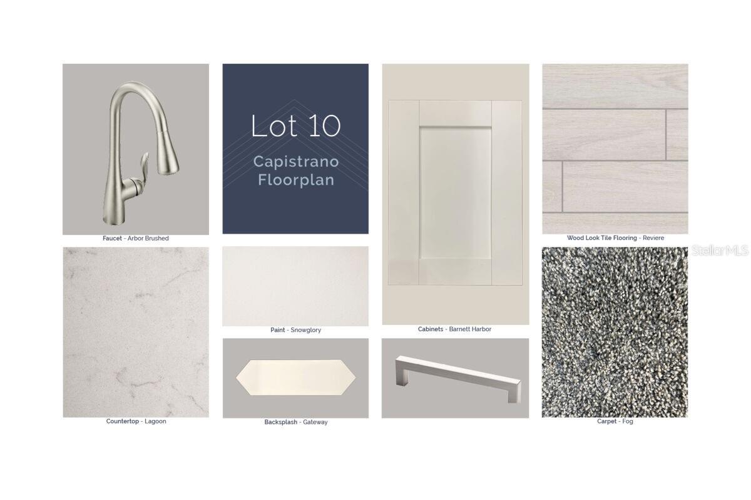
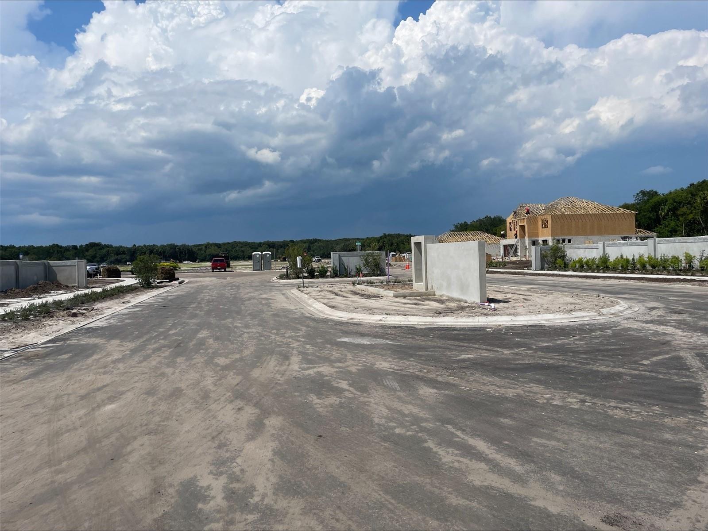
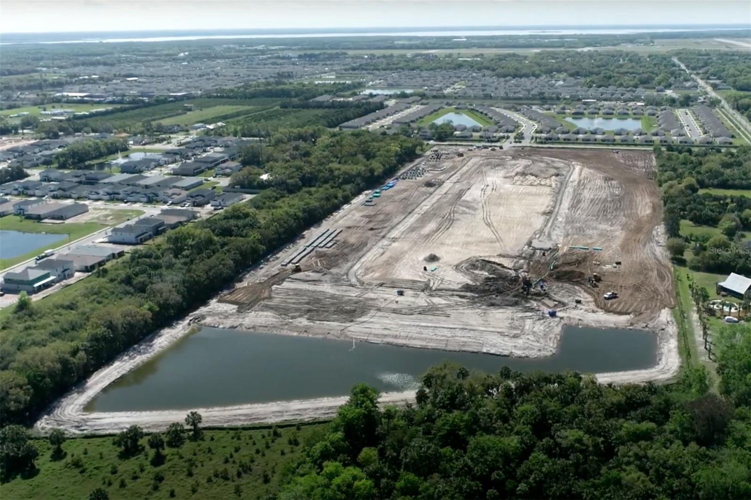
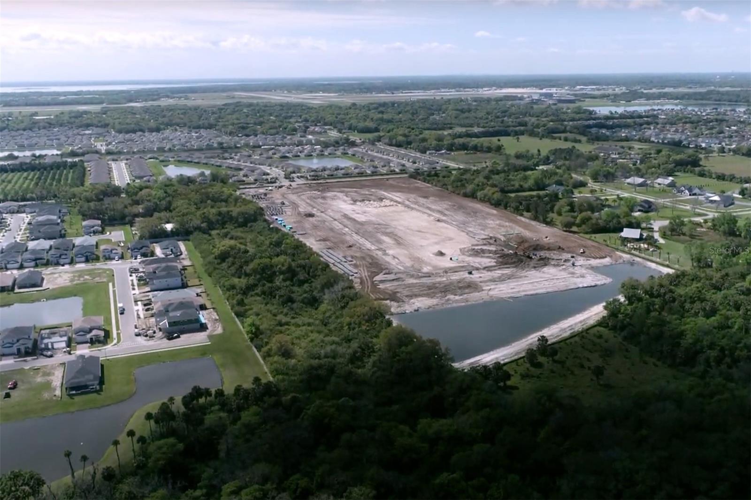
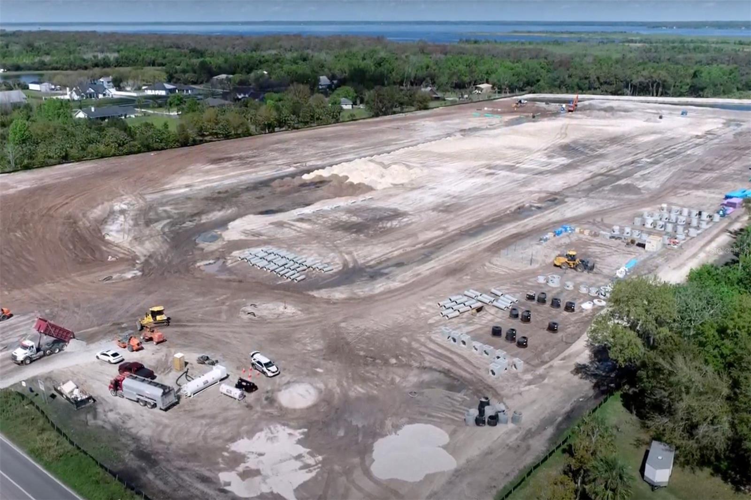
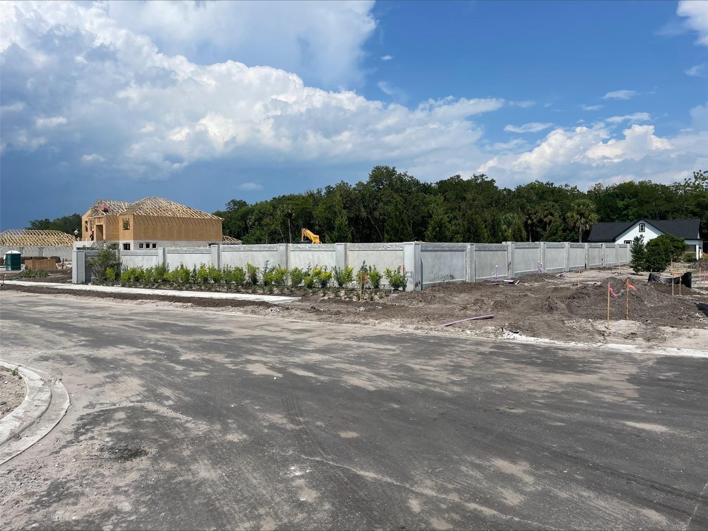
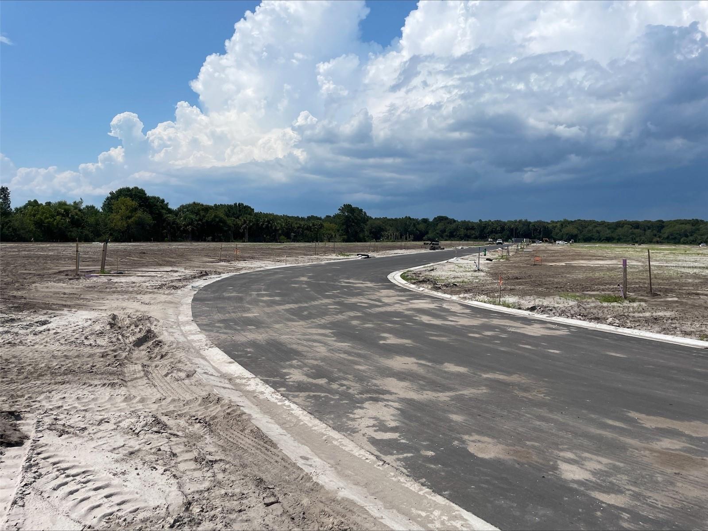
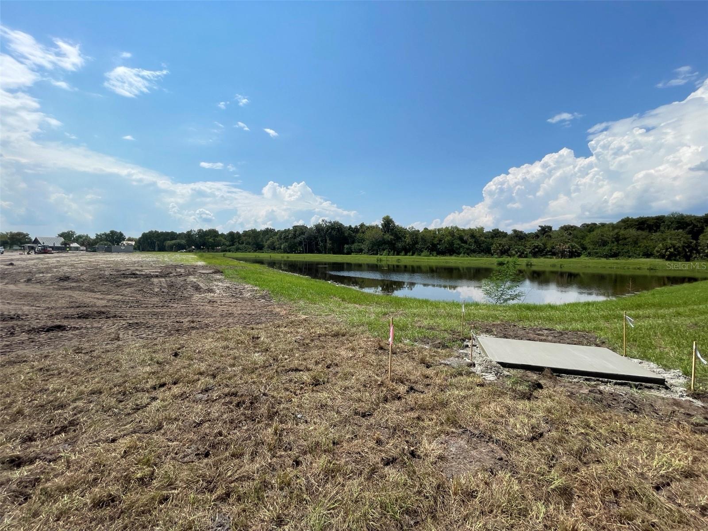
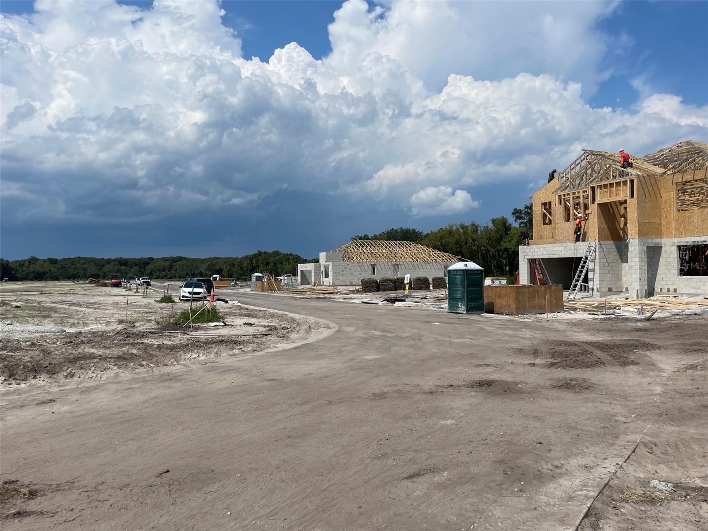


















- MLS#: O6252359 ( Residential )
- Street Address: 1173 Basalt Lane
- Viewed: 147
- Price: $539,990
- Price sqft: $203
- Waterfront: No
- Year Built: 2024
- Bldg sqft: 2665
- Bedrooms: 5
- Total Baths: 3
- Full Baths: 3
- Garage / Parking Spaces: 2
- Days On Market: 176
- Additional Information
- Geolocation: 28.8024 / -81.2291
- County: SEMINOLE
- City: SANFORD
- Zipcode: 32771
- Subdivision: Estates At Rivercrest
- Middle School: Millennium Middle
- High School: Seminole High
- Provided by: KELLER WILLIAMS ADVANTAGE REALTY
- Contact: Stacie Brown Kelly
- 407-977-7600

- DMCA Notice
-
DescriptionUnder Construction. Welcome to this stunning newly constructed 5 bedroom, 3 bathroom home located at 1173 Basalt Lane in the vibrant city of Sanford, FL. This single story home boasts a spacious interior that provides ample room for relaxation and entertainment for you and your loved ones. As you step inside, you are greeted by a bedroom and a full bathroom followed by a well designed layout that offers both functionality and elegance. The kitchen is a true focal point of this home, featuring modern appliances and sleek cabinetry that will delight any aspiring chef. Whether you're preparing a casual meal for the family or hosting a dinner party, this kitchen is sure to inspire culinary creativity. The bathrooms are equally impressive, designed with contemporary finishes and fixtures to create an oasis of relaxation. Pamper yourself in the luxurious atmosphere of these well appointed spaces after a long day. Each of the 5 bedrooms is generously sized and offers a peaceful retreat for rest and relaxation. With ample natural light and closet space, these rooms provide comfort and privacy for all household members. Enjoy the convenience of a 2 car garage, ensuring that you and your guests always have a place to park securely. Nestled on a quiet street, this home also provides outdoor spaces perfect for enjoying the Florida sunshine and fresh air. Whether you're sipping your morning coffee on the 14' x 8' lanai or hosting a weekend barbecue, the outdoor area is a versatile extension of your living space. Contact us today to schedule a viewing and experience the beauty and comfort of 1173 Basalt Lane firsthand. Make this house your home and embark on a new chapter of luxurious living in a welcoming community.
All
Similar
Features
Appliances
- Dishwasher
- Microwave
- Range
Association Amenities
- Pool
- Trail(s)
Home Owners Association Fee
- 325.00
Home Owners Association Fee Includes
- Common Area Taxes
- Pool
Association Name
- Janelle Boyd
Association Phone
- 407-472-2471
Builder Model
- Capistrano II
Builder Name
- MI Homes
Carport Spaces
- 0.00
Close Date
- 0000-00-00
Cooling
- Central Air
Country
- US
Covered Spaces
- 0.00
Exterior Features
- Sidewalk
- Sliding Doors
Flooring
- Carpet
Garage Spaces
- 2.00
Heating
- Central
High School
- Seminole High
Insurance Expense
- 0.00
Interior Features
- Kitchen/Family Room Combo
- Primary Bedroom Main Floor
- Tray Ceiling(s)
- Walk-In Closet(s)
Legal Description
- LOT 10 ESTATES AT RIVERCREST PLAT BOOK 90 PAGES 67-73
Levels
- Two
Living Area
- 2092.00
Middle School
- Millennium Middle
Area Major
- 32771 - Sanford/Lake Forest
Net Operating Income
- 0.00
New Construction Yes / No
- Yes
Occupant Type
- Vacant
Open Parking Spaces
- 0.00
Other Expense
- 0.00
Parcel Number
- 28-19-31-505-0000-0100
Pets Allowed
- Yes
Property Condition
- Under Construction
Property Type
- Residential
Roof
- Shingle
Sewer
- Public Sewer
Tax Year
- 2024
Township
- 19
Utilities
- Public
Views
- 147
Virtual Tour Url
- https://my.matterport.com/show/?m=hD4UFUNKTkn
Water Source
- Public
Year Built
- 2024
Zoning Code
- RES
Listing Data ©2025 Greater Fort Lauderdale REALTORS®
Listings provided courtesy of The Hernando County Association of Realtors MLS.
Listing Data ©2025 REALTOR® Association of Citrus County
Listing Data ©2025 Royal Palm Coast Realtor® Association
The information provided by this website is for the personal, non-commercial use of consumers and may not be used for any purpose other than to identify prospective properties consumers may be interested in purchasing.Display of MLS data is usually deemed reliable but is NOT guaranteed accurate.
Datafeed Last updated on April 20, 2025 @ 12:00 am
©2006-2025 brokerIDXsites.com - https://brokerIDXsites.com
